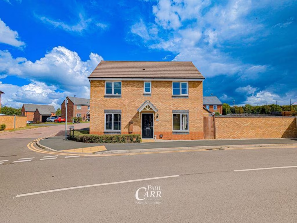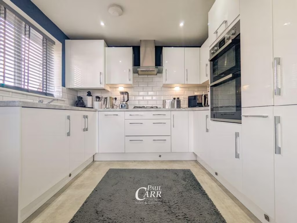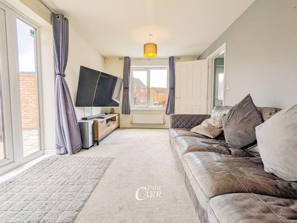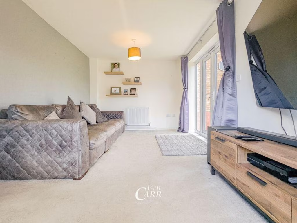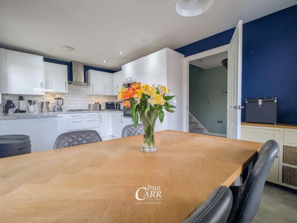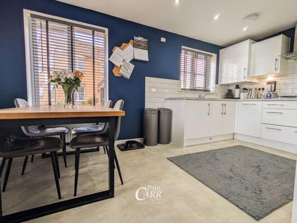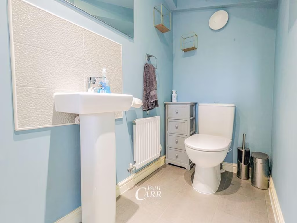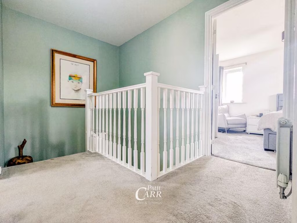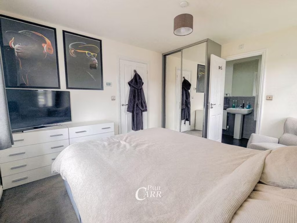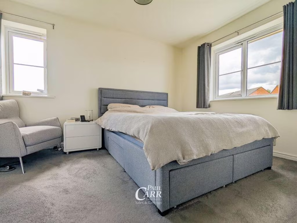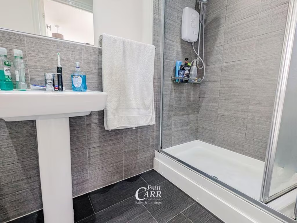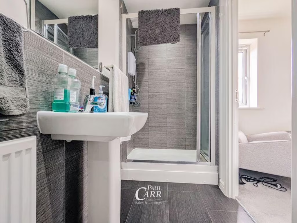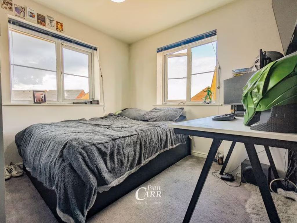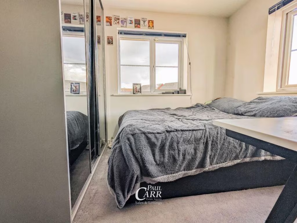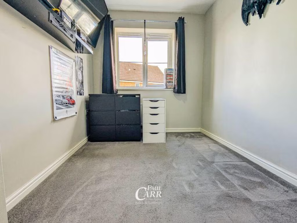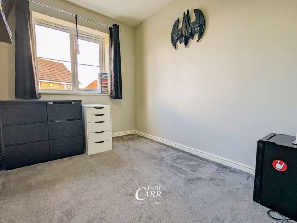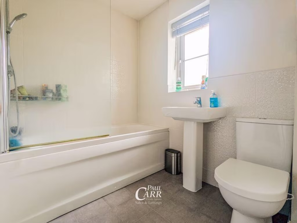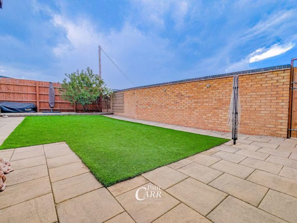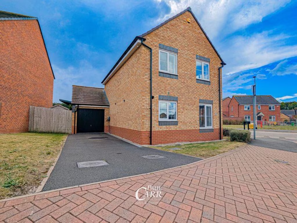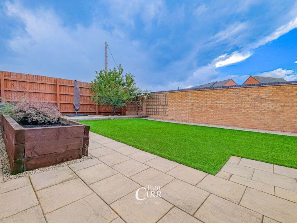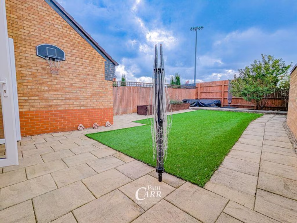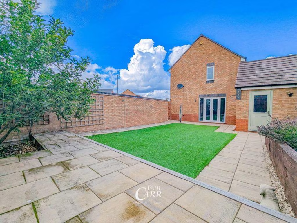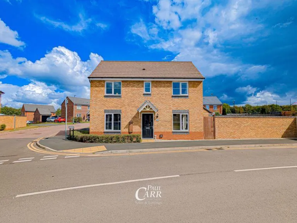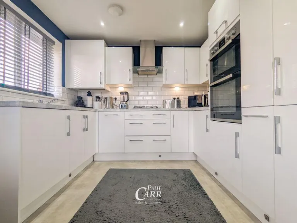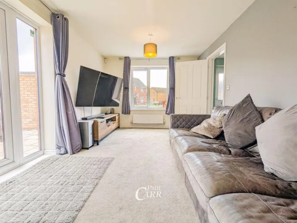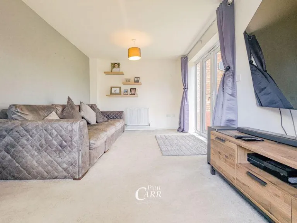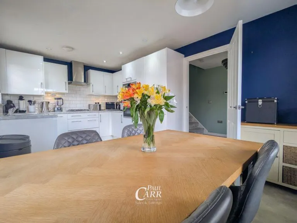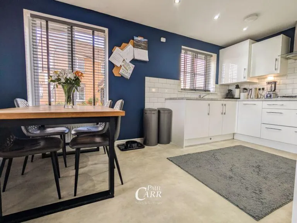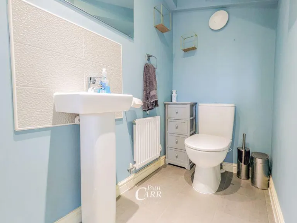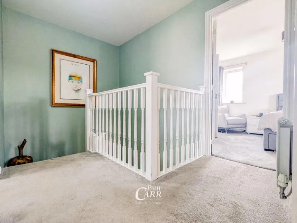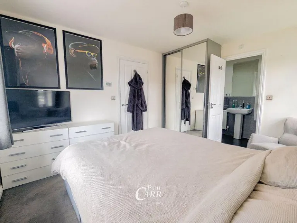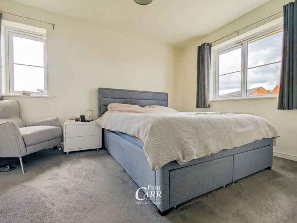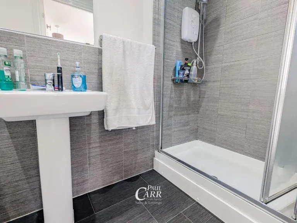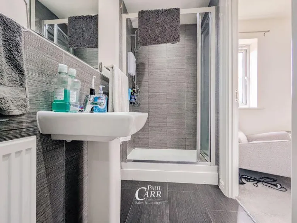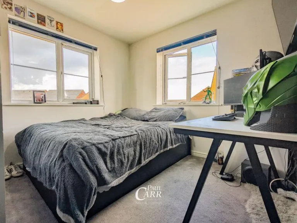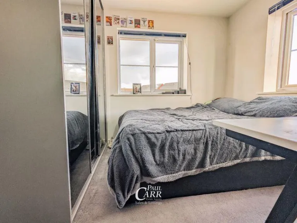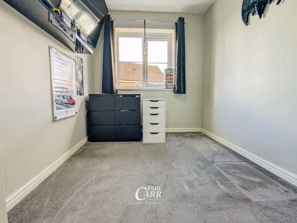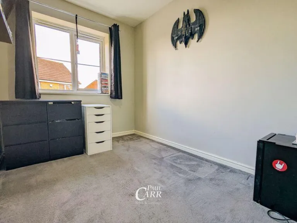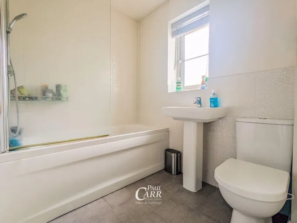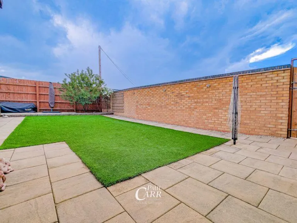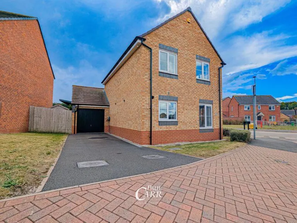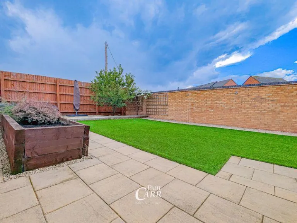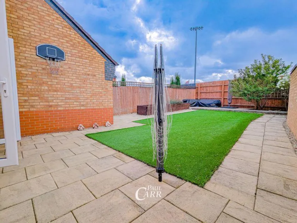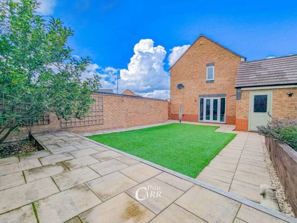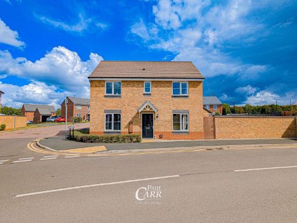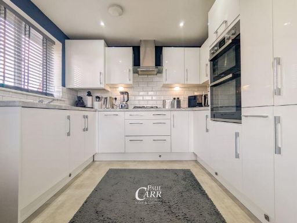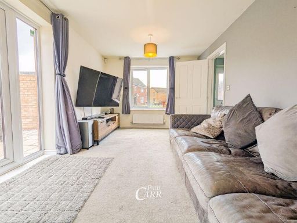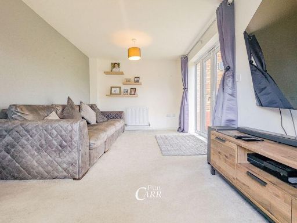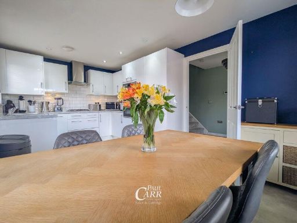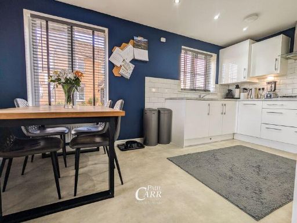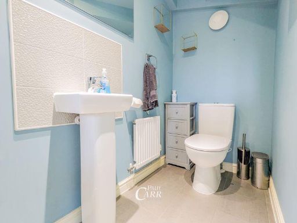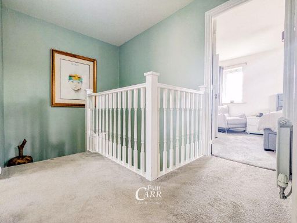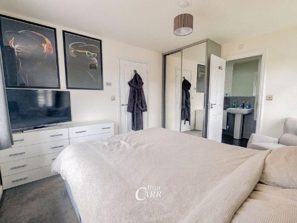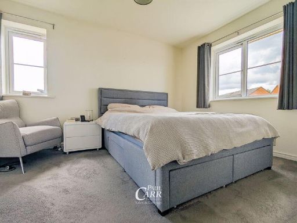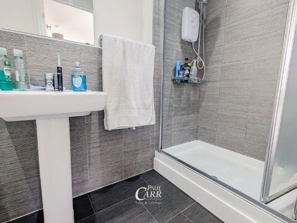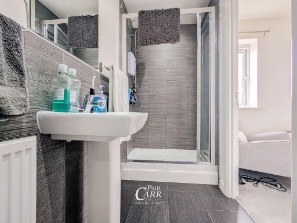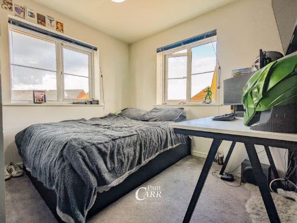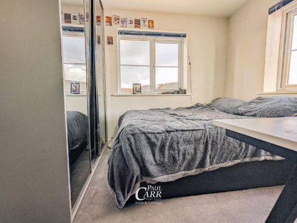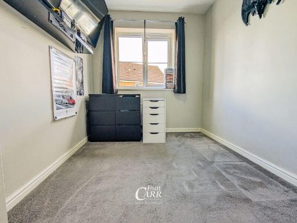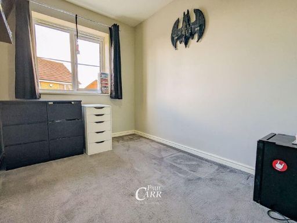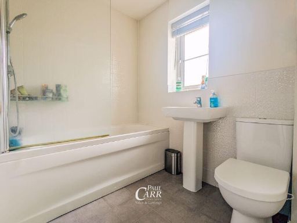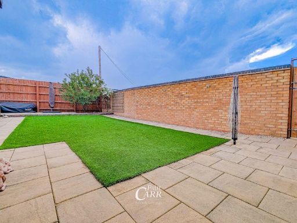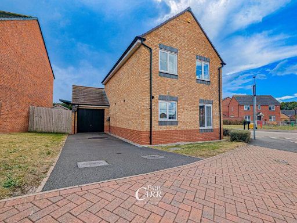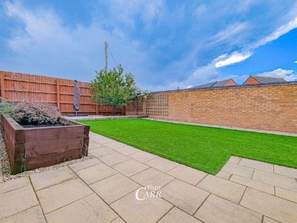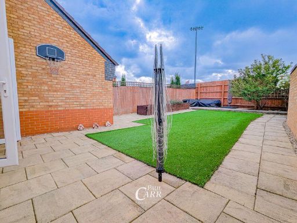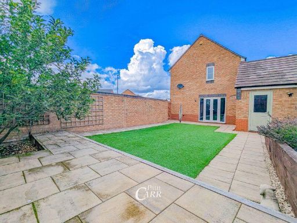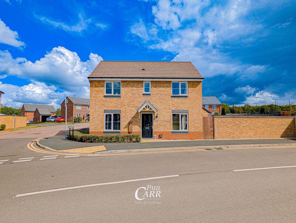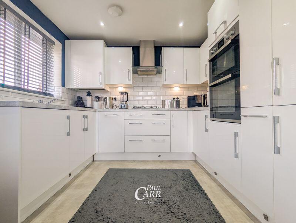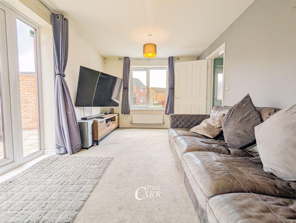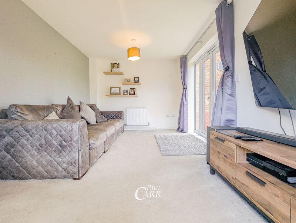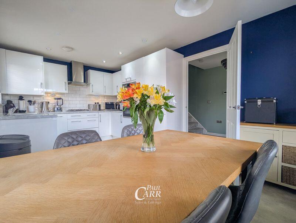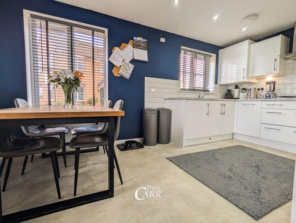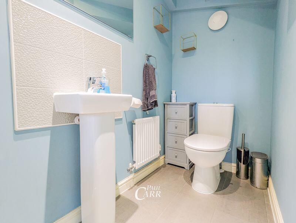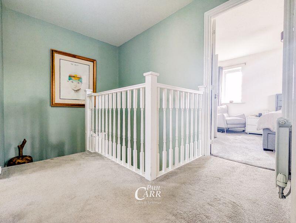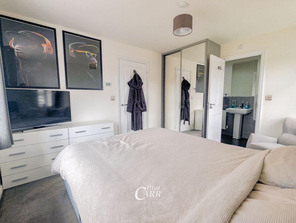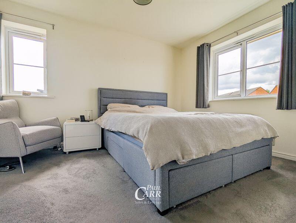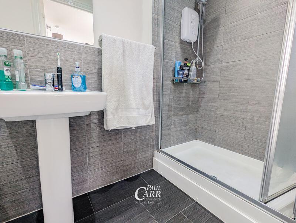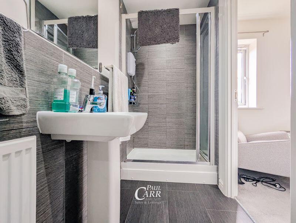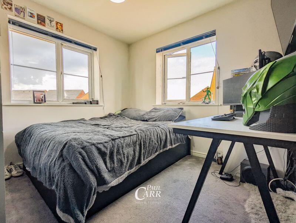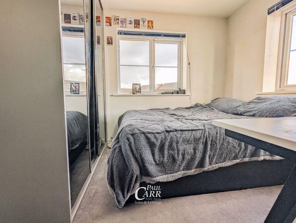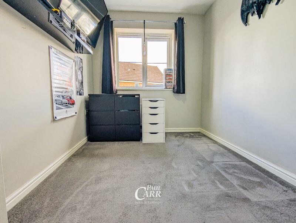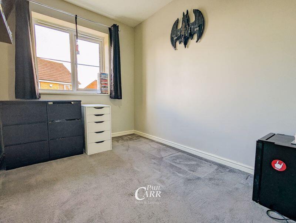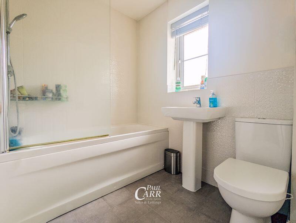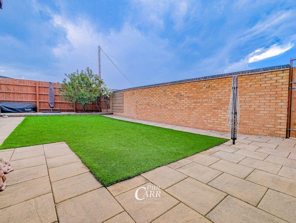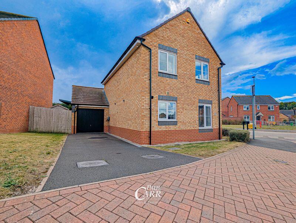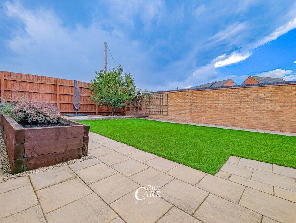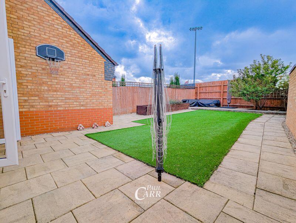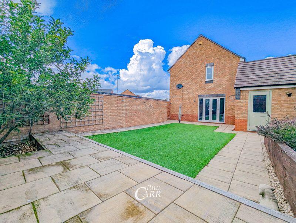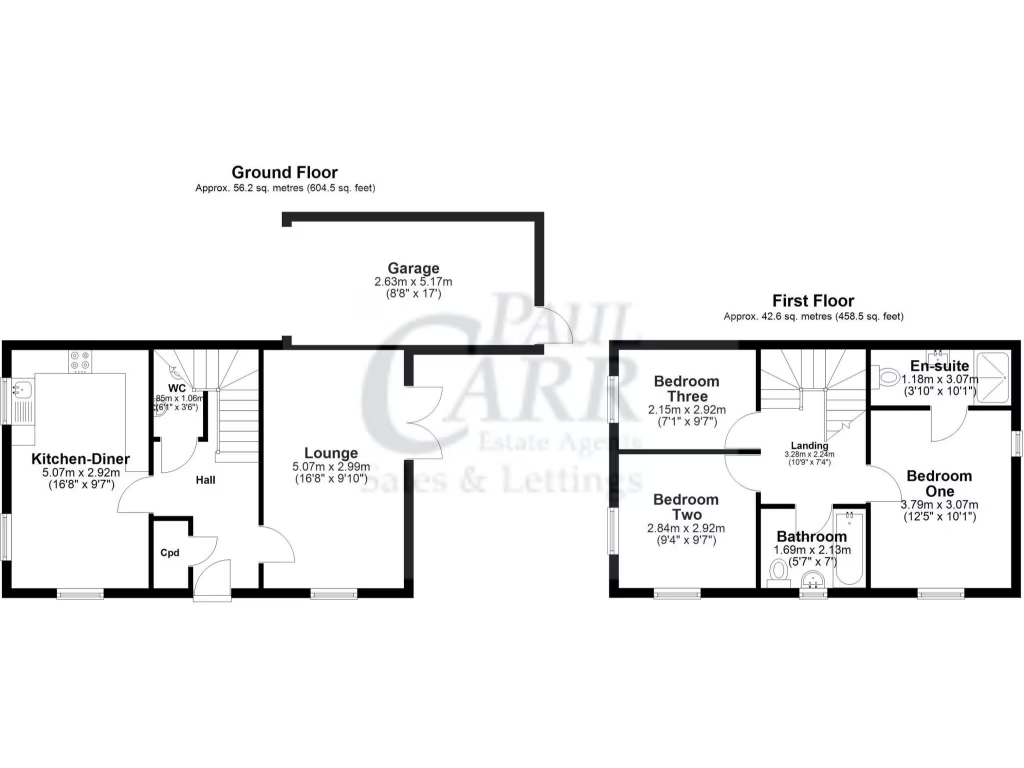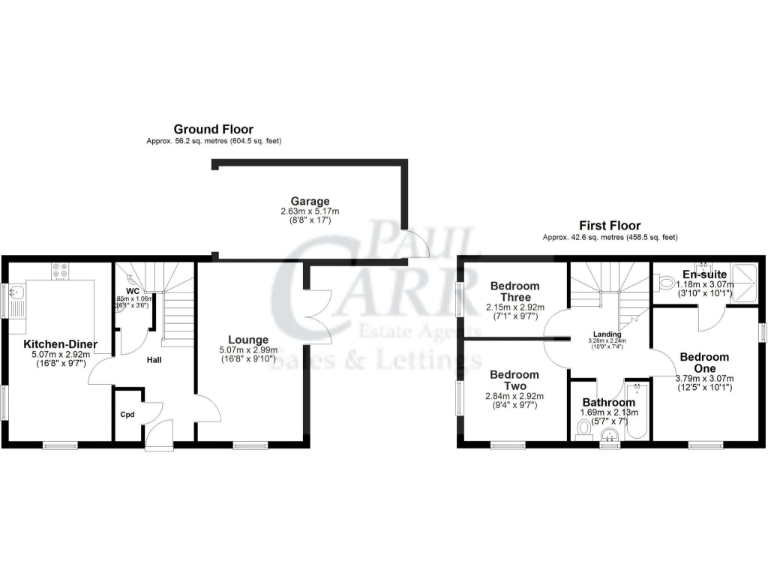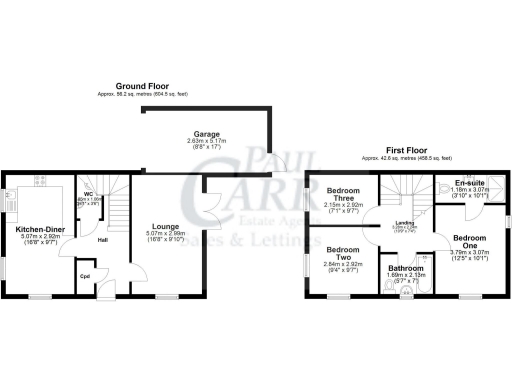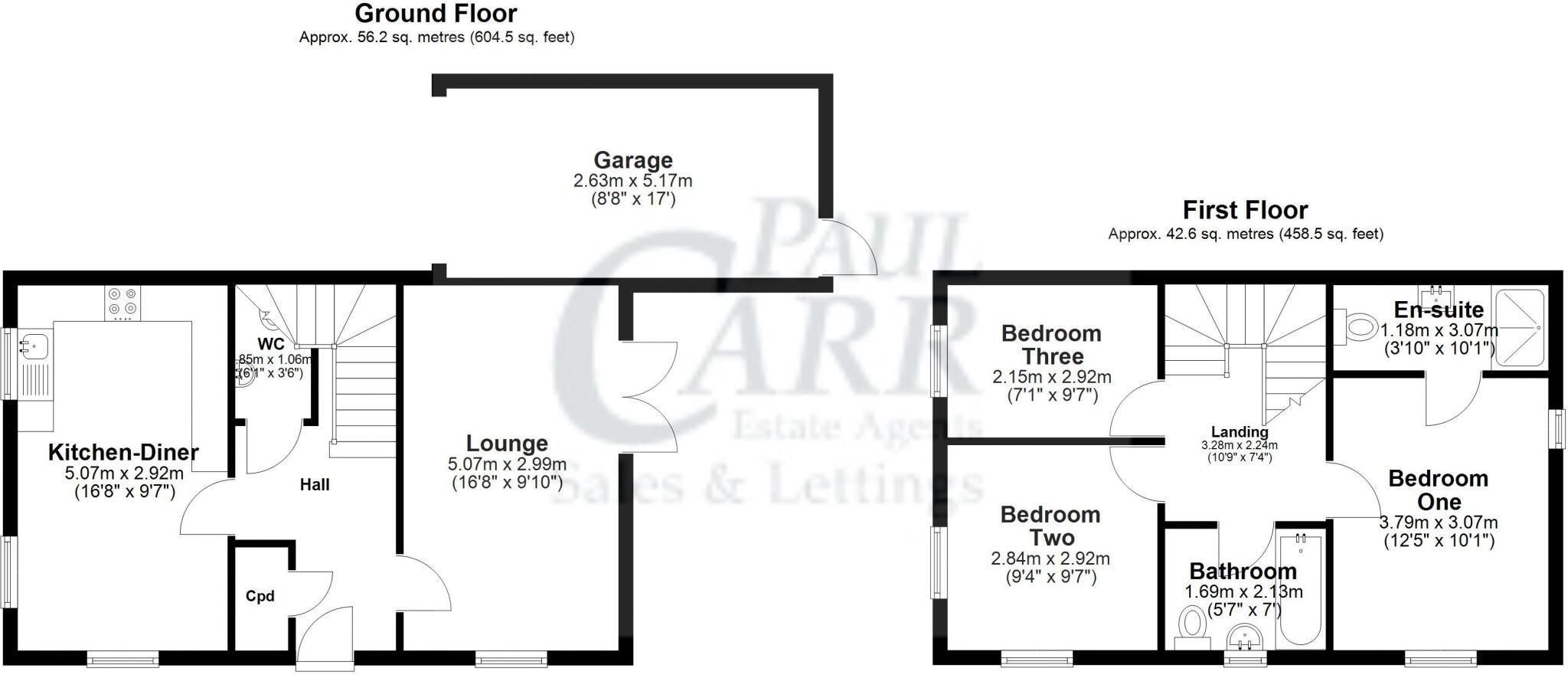Summary -
73, Pitmen Way,Hednesford,CANNOCK,WS12 2EA
WS12 2EA
3 bed 2 bath Detached
Move-in ready house with garage, driveway, good schools and fast commuter links.
Three double bedrooms with en-suite to principal bedroom
EPC rating B — energy efficient for its age
South-east facing private garden with artificial lawn
Corner plot with gated side access and decent overall plot size
Private driveway for two cars plus integral garage
Modern high-gloss kitchen-diner with integrated appliances
Average internal size (~1,063 sq ft); not a large detached estate house
Suburban outlook with limited front garden planting, no exceptional views
A modern three-bedroom detached house arranged over two storeys, set on a corner plot with private driveway and garage. The ground floor centres on a high-gloss kitchen-diner and a spacious lounge, with a useful downstairs cloakroom for family life. Upstairs provides three double bedrooms, an en-suite to the principal and a contemporary family bathroom. The property is offered freehold with an EPC rating of B.
The rear garden faces south-east and is fitted with artificial lawn and raised beds for low-maintenance outdoor living. The plot is decent in size and benefits from gated side access and rear access into the garage. The property sits in a comfortable suburban development with good kerb appeal and straightforward external maintenance.
Practical strengths include two-car off-street parking, a garage, fast broadband and excellent mobile signal, plus direct train services to Birmingham and easy access to the A460 and M6 Toll. Local schools rated Good are within catchment, making this a sensible family purchase.
A few realistic points to note: the home occupies a typical modern suburban setting with no exceptional views, limited front garden planting and a standard internal ceiling height. The accommodation is average in overall size (about 1,063 sq ft), so buyers seeking larger or period proportions should consider this when viewing.
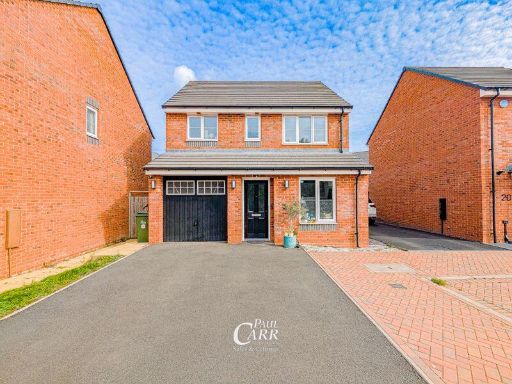 3 bedroom detached house for sale in O Connor Avenue, Hednesford, WS12 — £320,000 • 3 bed • 2 bath • 1050 ft²
3 bedroom detached house for sale in O Connor Avenue, Hednesford, WS12 — £320,000 • 3 bed • 2 bath • 1050 ft²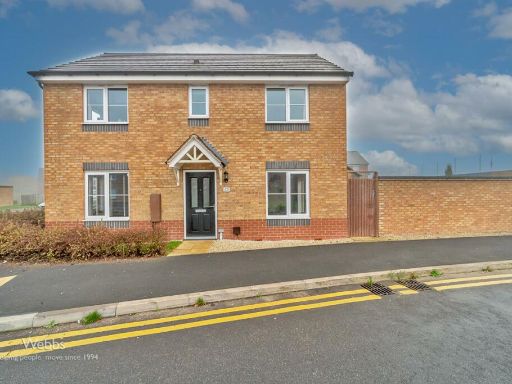 3 bedroom detached house for sale in Pitmen Way, Wimblebury/Hednesford, Cannock, WS12 — £270,000 • 3 bed • 2 bath • 613 ft²
3 bedroom detached house for sale in Pitmen Way, Wimblebury/Hednesford, Cannock, WS12 — £270,000 • 3 bed • 2 bath • 613 ft²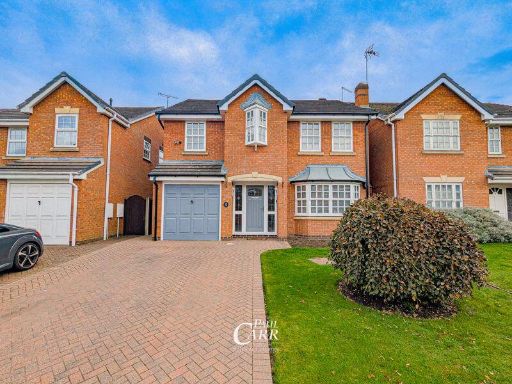 4 bedroom detached house for sale in Croxley Drive, Hednesford, WS12 — £395,000 • 4 bed • 2 bath • 1392 ft²
4 bedroom detached house for sale in Croxley Drive, Hednesford, WS12 — £395,000 • 4 bed • 2 bath • 1392 ft²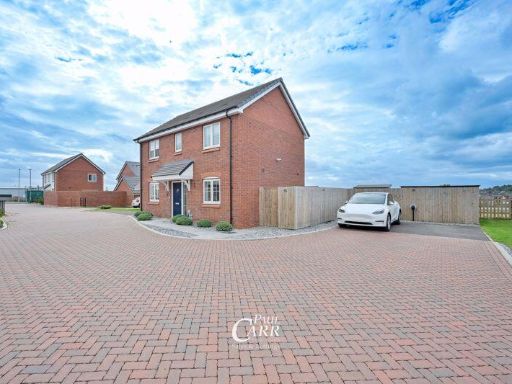 3 bedroom detached house for sale in Bishop Street, Hednesford, WS12 — £350,000 • 3 bed • 2 bath • 974 ft²
3 bedroom detached house for sale in Bishop Street, Hednesford, WS12 — £350,000 • 3 bed • 2 bath • 974 ft²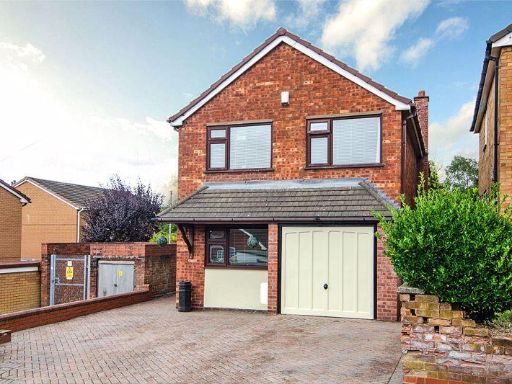 3 bedroom detached house for sale in Stringers Hill, Hednesford, WS12 — £300,000 • 3 bed • 2 bath • 908 ft²
3 bedroom detached house for sale in Stringers Hill, Hednesford, WS12 — £300,000 • 3 bed • 2 bath • 908 ft²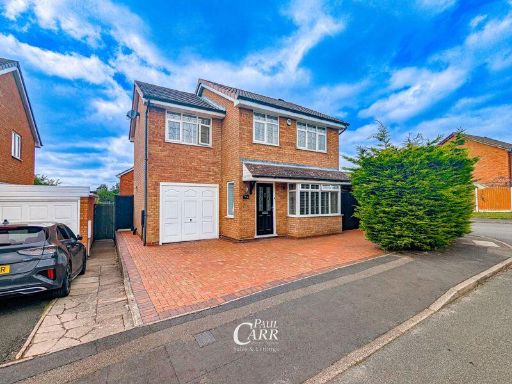 4 bedroom detached house for sale in Bond Way, Hednesford, WS12 — £375,000 • 4 bed • 2 bath • 1080 ft²
4 bedroom detached house for sale in Bond Way, Hednesford, WS12 — £375,000 • 4 bed • 2 bath • 1080 ft²