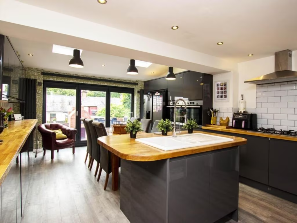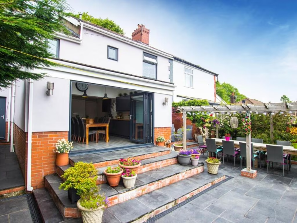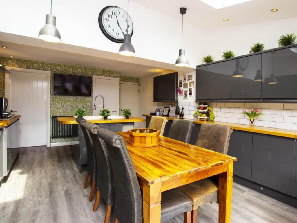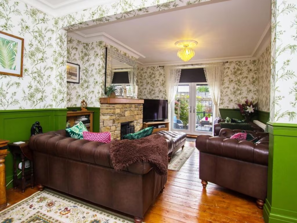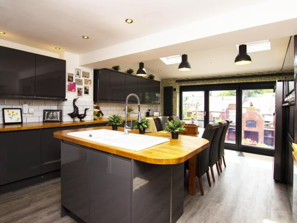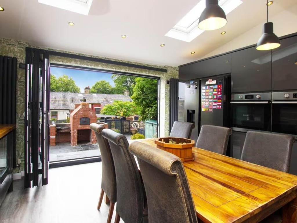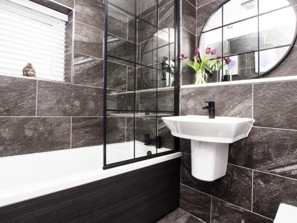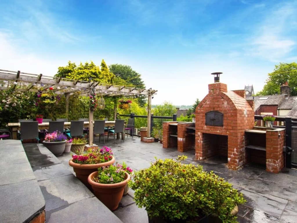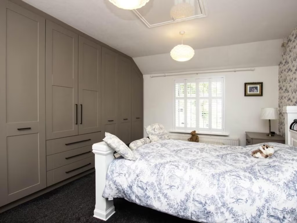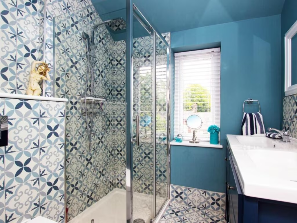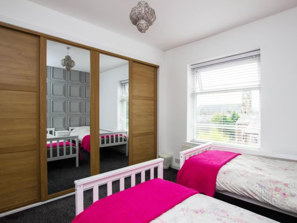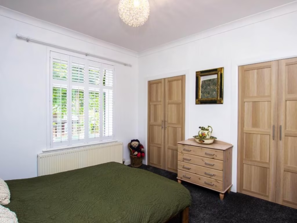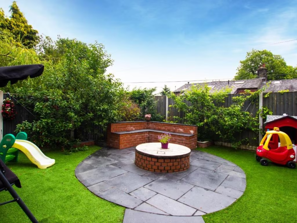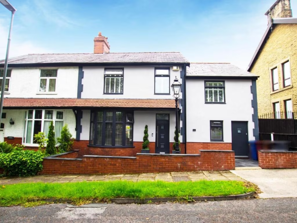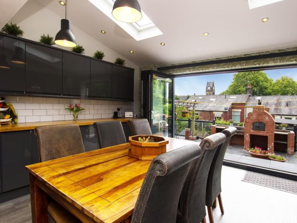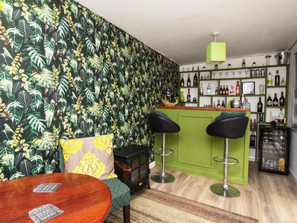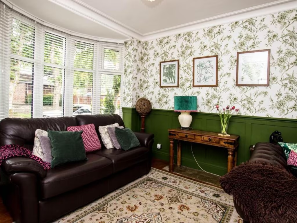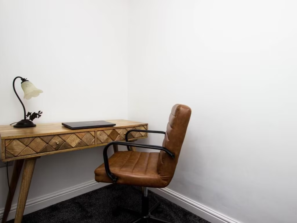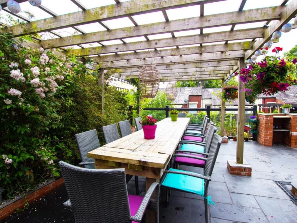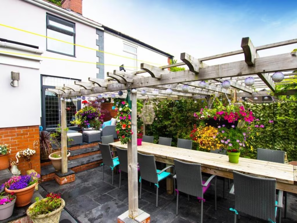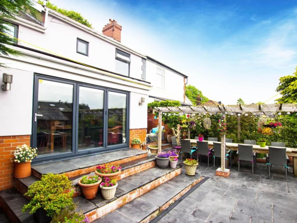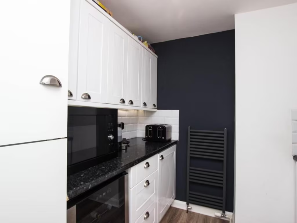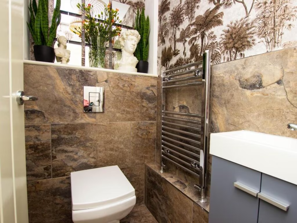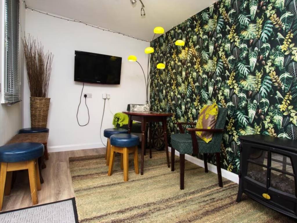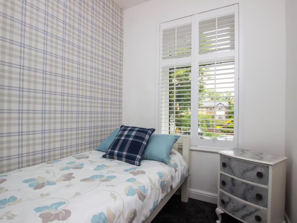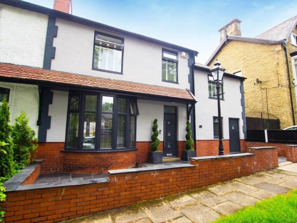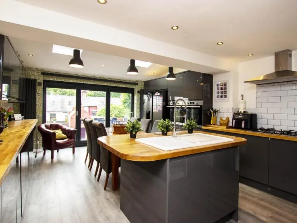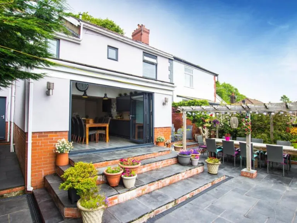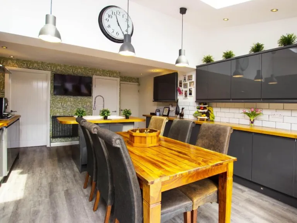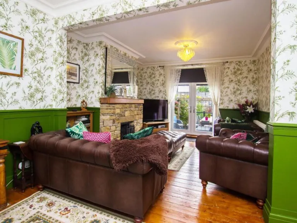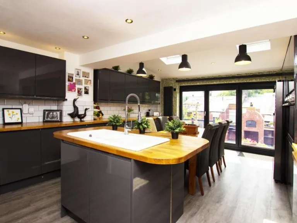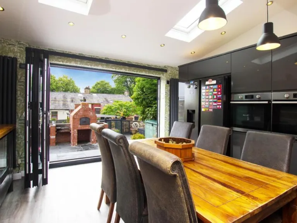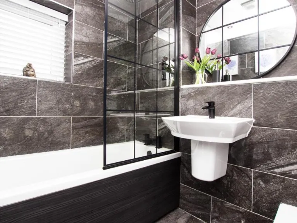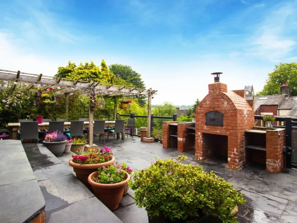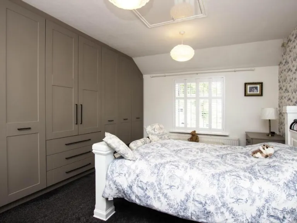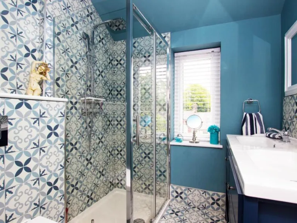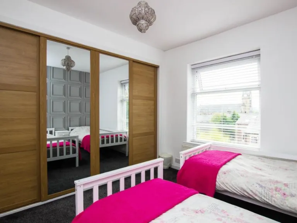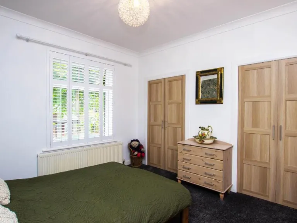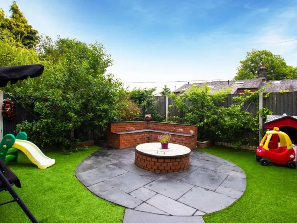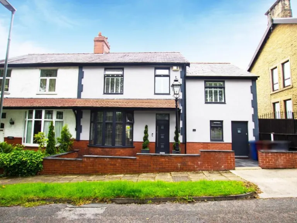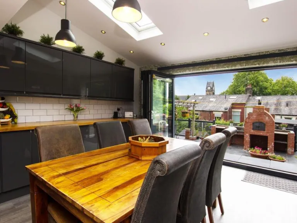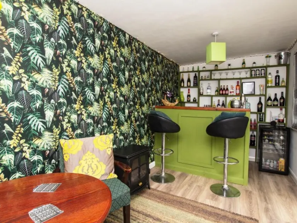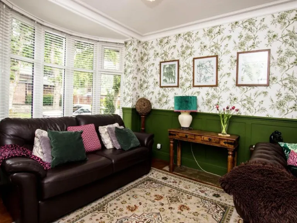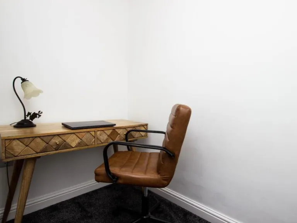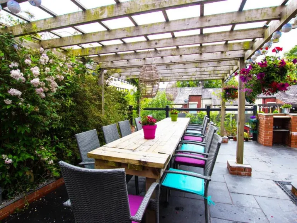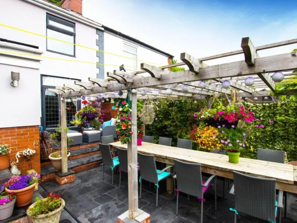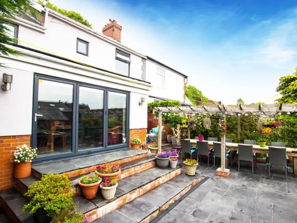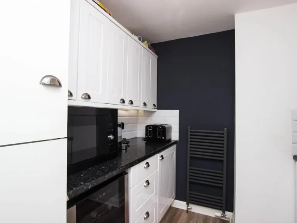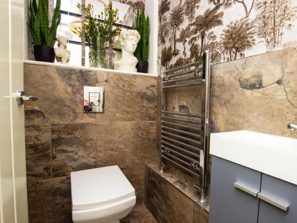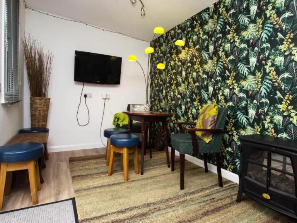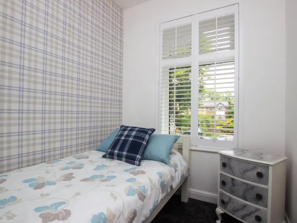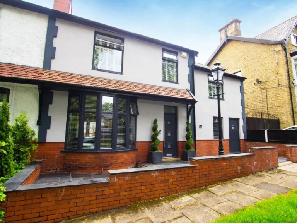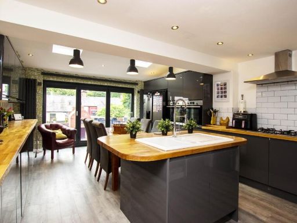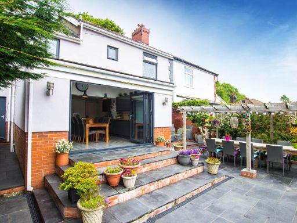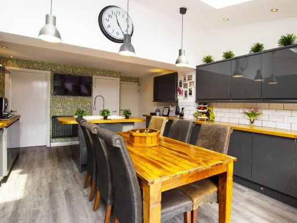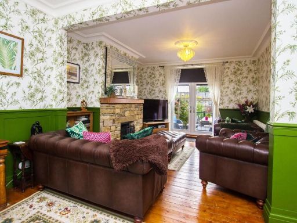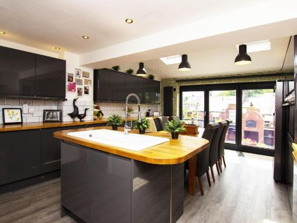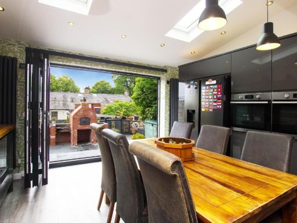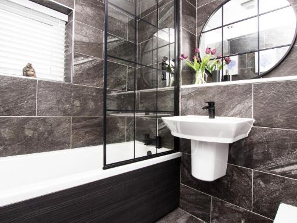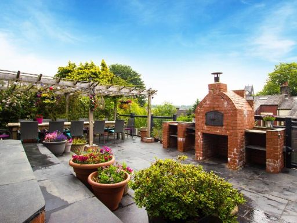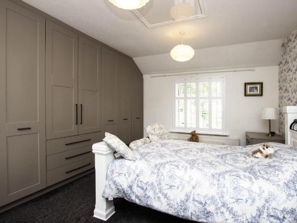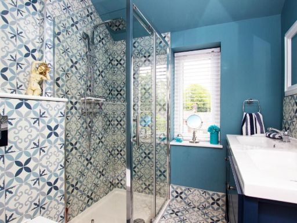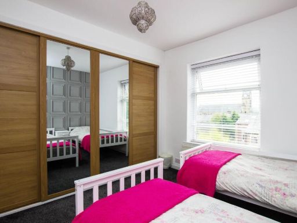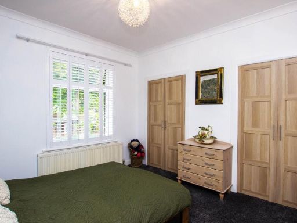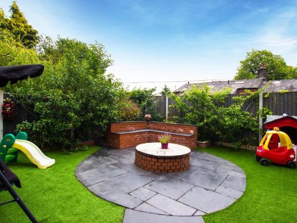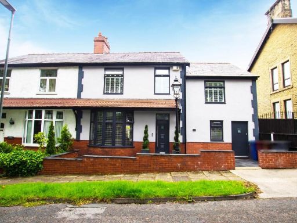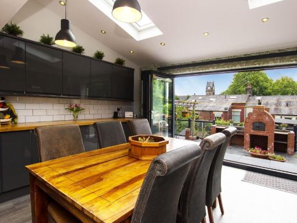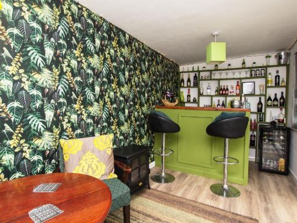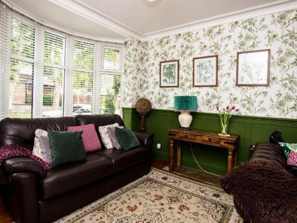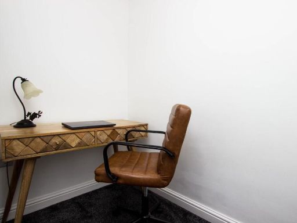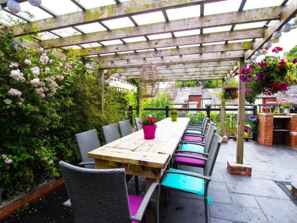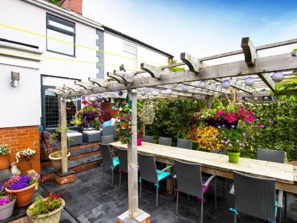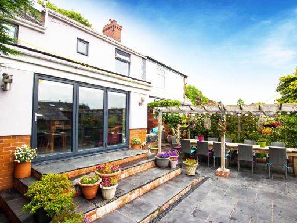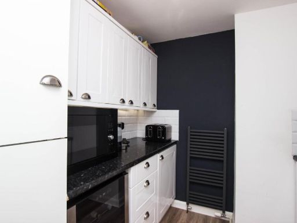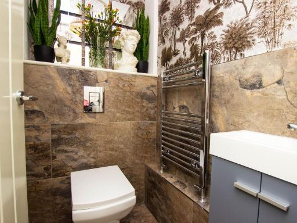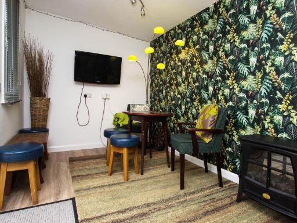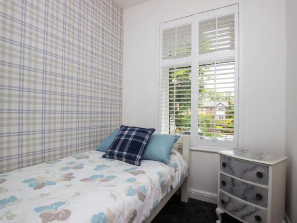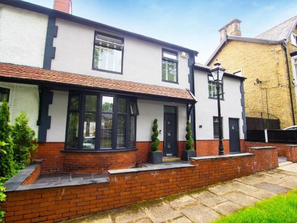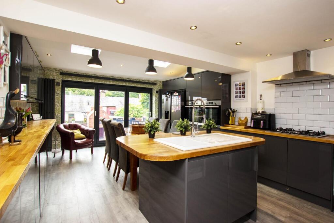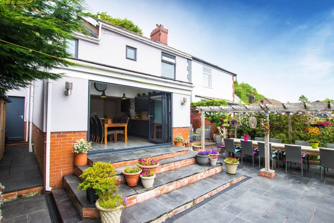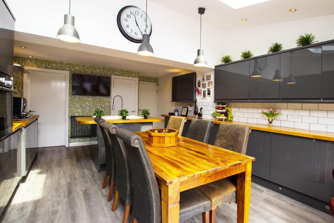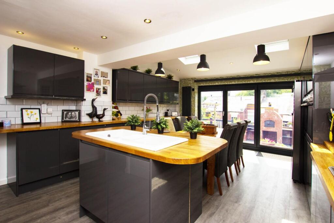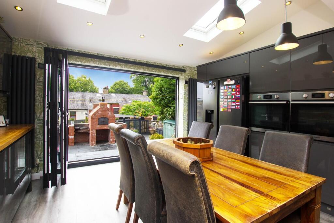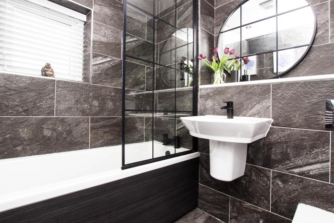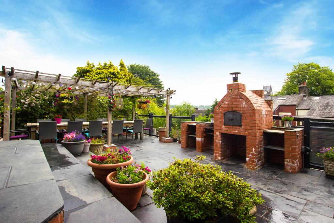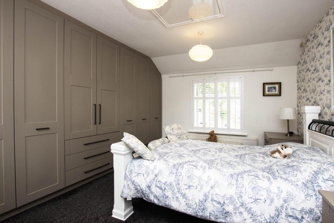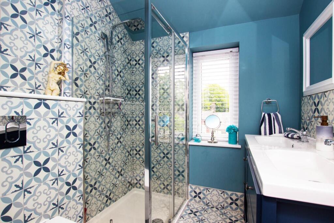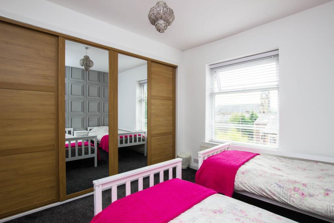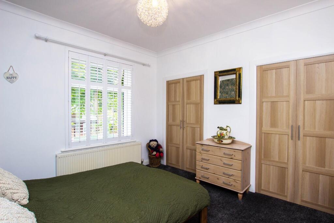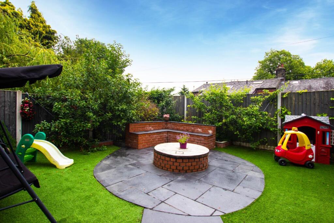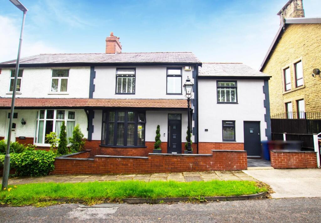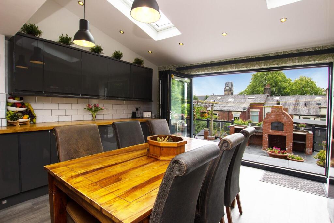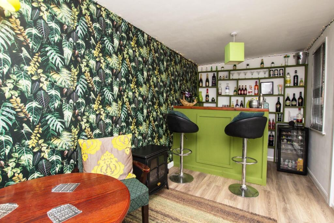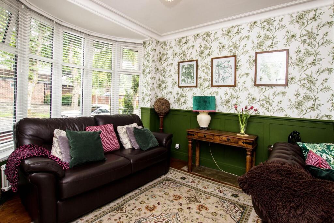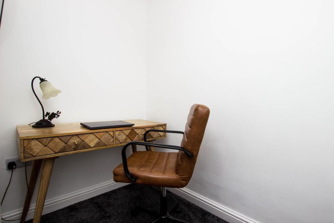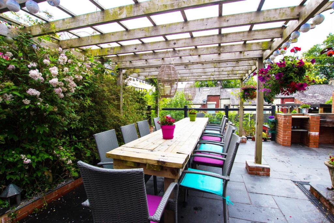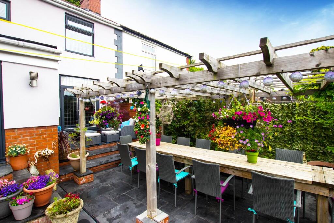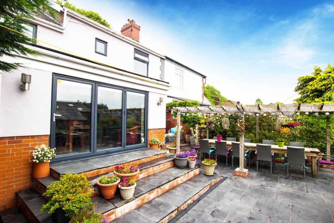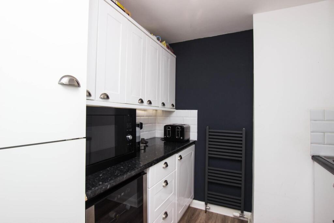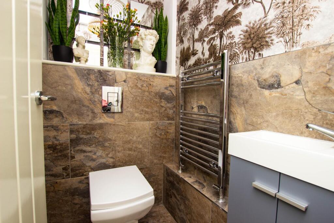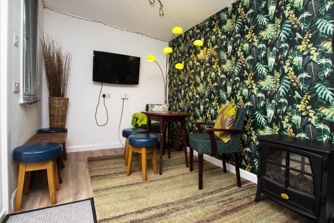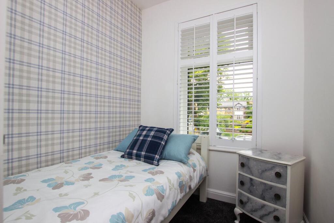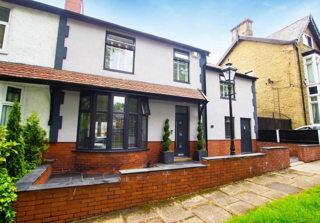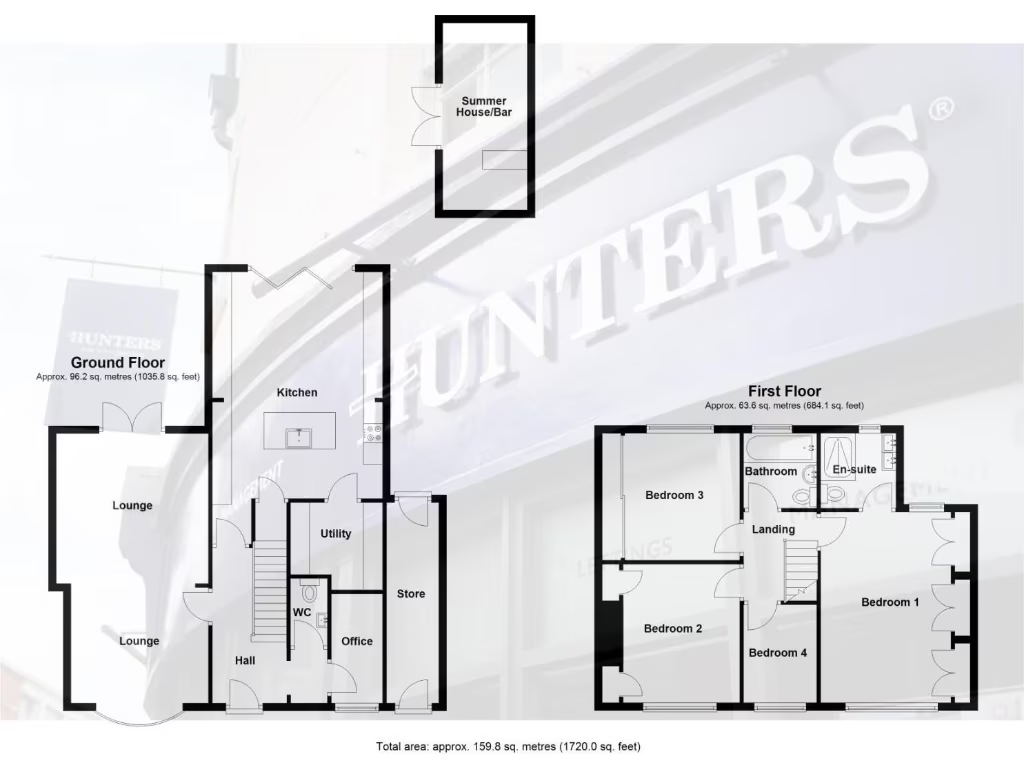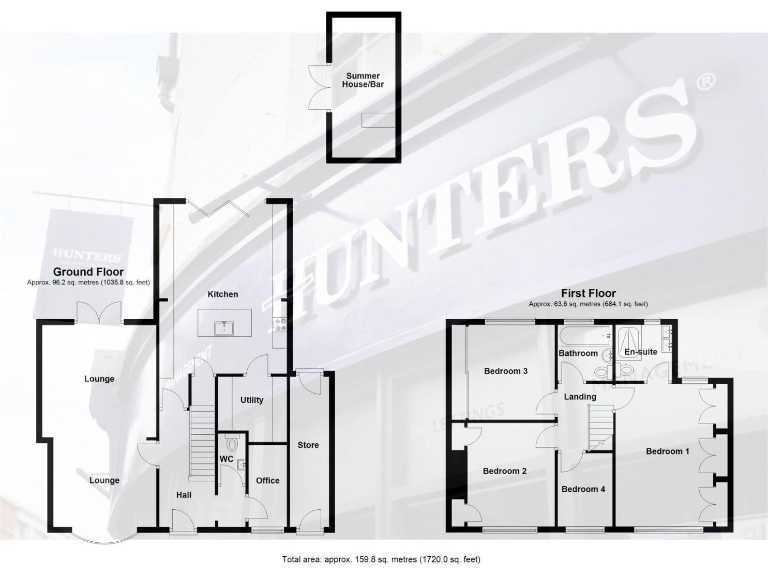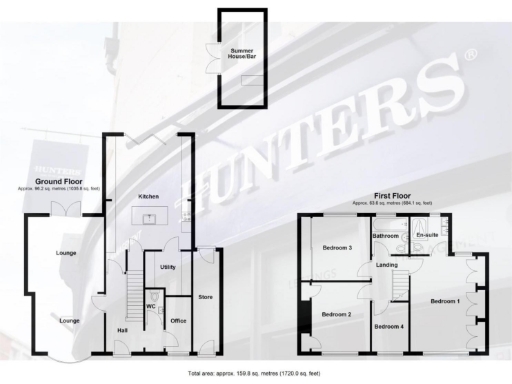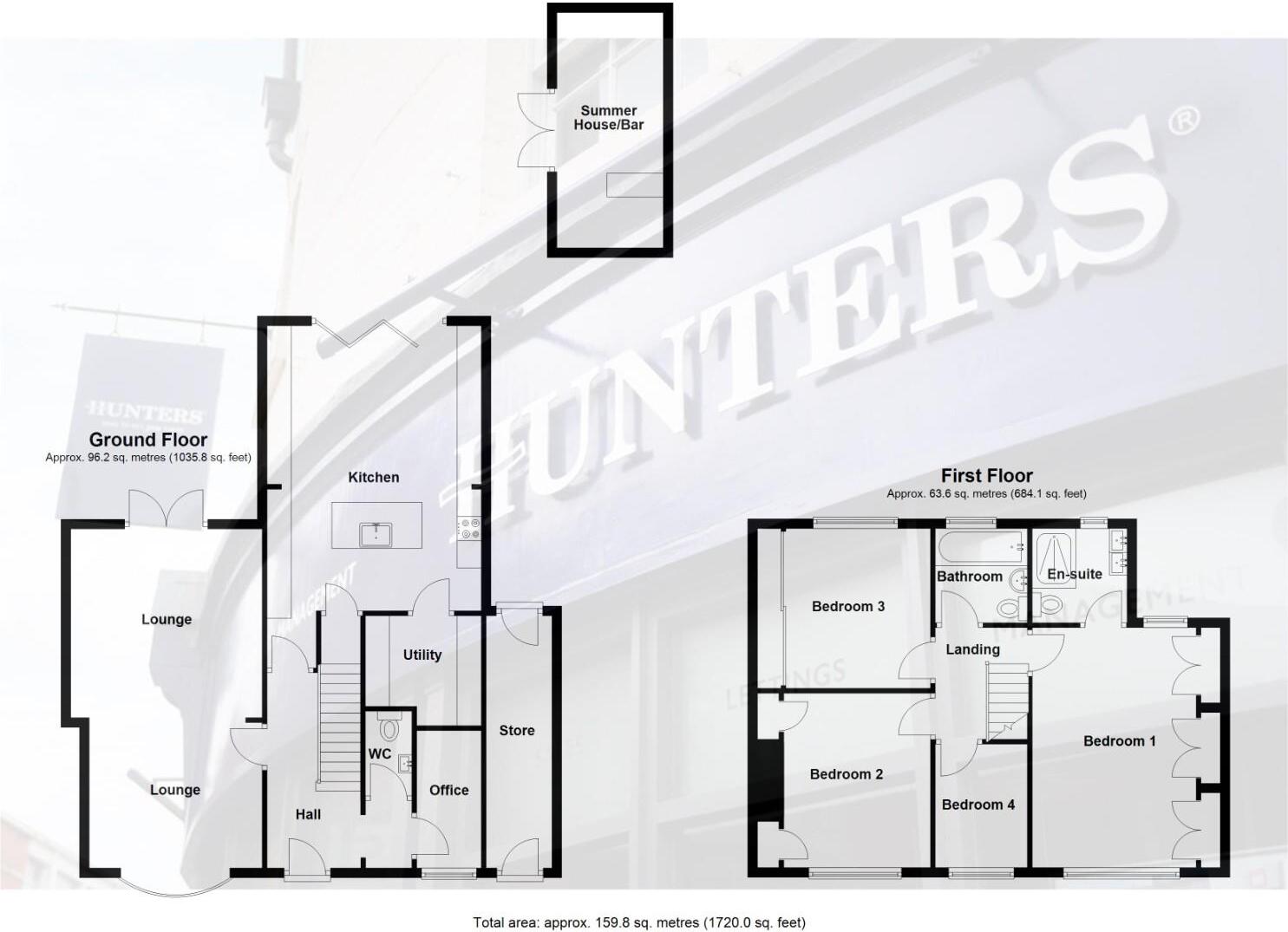Summary - WOODSMOOR, 23 OLDFIELD AVENUE DARWEN BB3 1QY
4 bed 3 bath Semi-Detached
Spacious family home with large garden studio and light-filled open plan living..
- Extended 4-bed semi-detached with 1,720 sq ft of living space
- Open-plan kitchen with island, skylight and bi-fold doors to patio
- Landscaped two-tier garden plus detached summer house/bar studio
- Master bedroom with en-suite; three doubles benefit from fitted wardrobes
- Long leasehold: 847 years remaining (leasehold tenure)
- Double glazing, mains gas boiler and radiators throughout
- Area shows high crime and very deprived locality — consider local risks
- No recent survey supplied; recommend full structural and electrical checks
This extended four-bedroom semi-detached house on Oldfield Avenue offers roomy family living across 1,720 sq ft. The ground floor is arranged for modern family life with an open-plan kitchen and dining area featuring a centre island, skylight and bi-fold doors that connect to a large landscaped garden and detached summer house currently used as a bar or home office.
Upstairs provides three double bedrooms with fitted wardrobes, a single bedroom, family bathroom and a master en-suite. Practical additions include a utility room, ground-floor WC, home office and a generous store room. The property is double glazed and heated by a mains gas boiler with radiators throughout.
Notable positives include a very long lease (847 years), substantial outdoor entertaining space and excellent natural light through the glazed rear elevation. The home is well suited to families who want flexible reception space and a separate garden studio for work or leisure.
Buyers should note material location factors: the immediate area is classified as very deprived with reported high local crime levels, and some nearby schools have mixed Ofsted outcomes. The property is leasehold (long lease) and sold at a mid‑range council tax band; internal decorative condition appears good but no recent electrical or structural reports are provided, so standard pre‑purchase surveys are recommended.
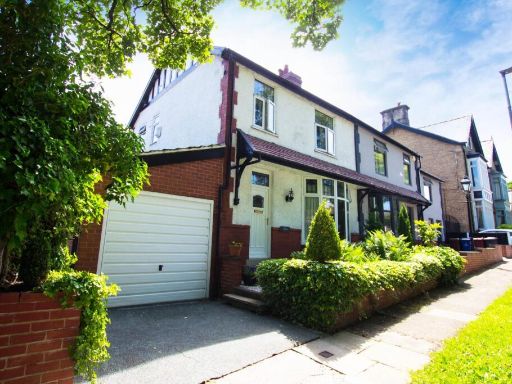 3 bedroom semi-detached house for sale in 'Norbreck' Oldfield Avenue, BB3 — £280,000 • 3 bed • 1 bath • 994 ft²
3 bedroom semi-detached house for sale in 'Norbreck' Oldfield Avenue, BB3 — £280,000 • 3 bed • 1 bath • 994 ft²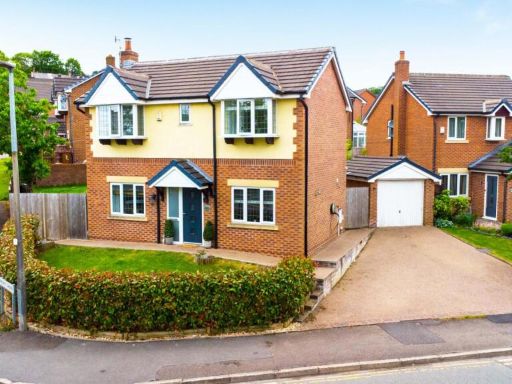 4 bedroom detached house for sale in Hindle Street Darwen BB3 1PG, BB3 — £315,000 • 4 bed • 3 bath • 1272 ft²
4 bedroom detached house for sale in Hindle Street Darwen BB3 1PG, BB3 — £315,000 • 4 bed • 3 bath • 1272 ft²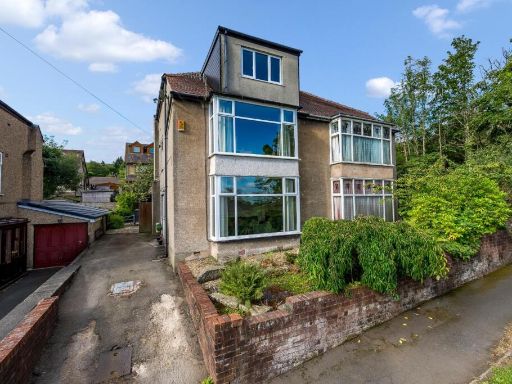 4 bedroom semi-detached house for sale in Westland Avenue, Bold Venture, Darwen, BB3 — £250,000 • 4 bed • 1 bath • 1500 ft²
4 bedroom semi-detached house for sale in Westland Avenue, Bold Venture, Darwen, BB3 — £250,000 • 4 bed • 1 bath • 1500 ft²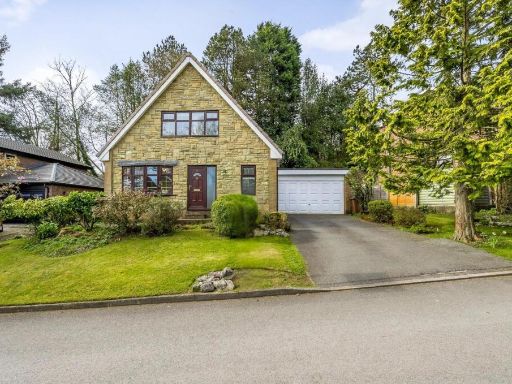 3 bedroom detached house for sale in Holly Tree Close, Whitehall, Darwen, BB3 — £369,000 • 3 bed • 1 bath • 1636 ft²
3 bedroom detached house for sale in Holly Tree Close, Whitehall, Darwen, BB3 — £369,000 • 3 bed • 1 bath • 1636 ft²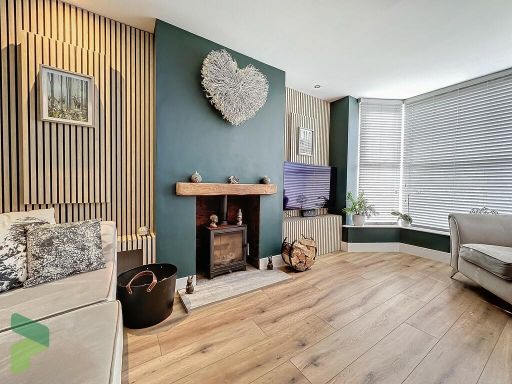 4 bedroom semi-detached house for sale in Sunnyhurst Lane, Darwen, BB3 — £450,000 • 4 bed • 2 bath • 1918 ft²
4 bedroom semi-detached house for sale in Sunnyhurst Lane, Darwen, BB3 — £450,000 • 4 bed • 2 bath • 1918 ft²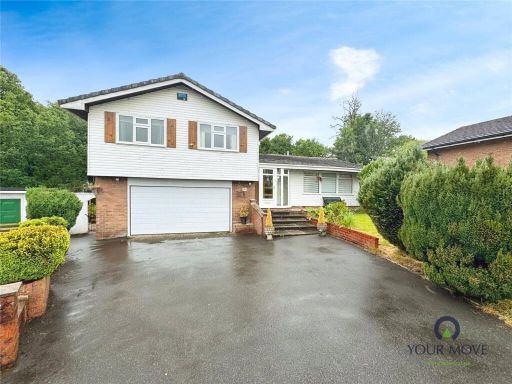 4 bedroom detached house for sale in Marabou Drive, Darwen, Lancashire, BB3 — £425,000 • 4 bed • 2 bath • 1762 ft²
4 bedroom detached house for sale in Marabou Drive, Darwen, Lancashire, BB3 — £425,000 • 4 bed • 2 bath • 1762 ft²