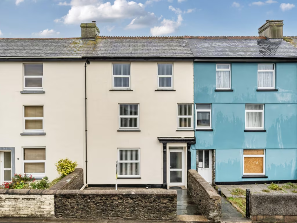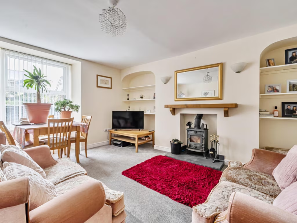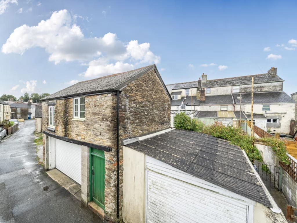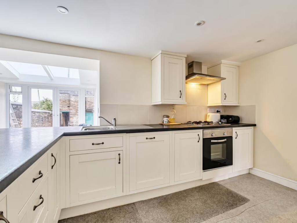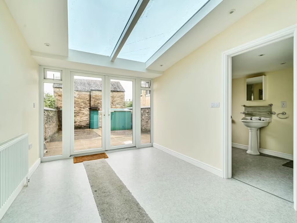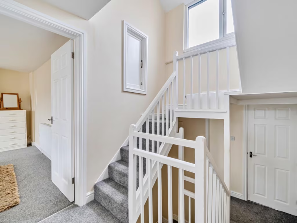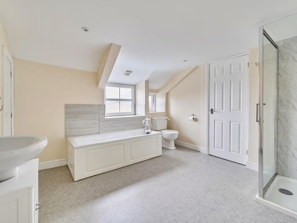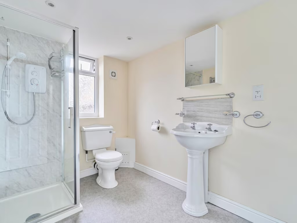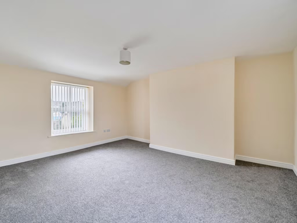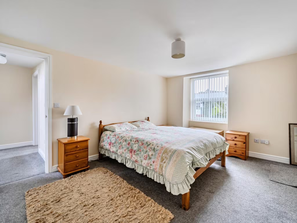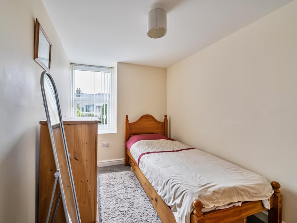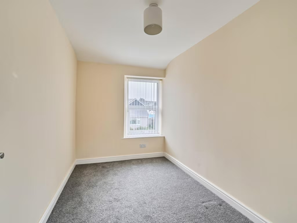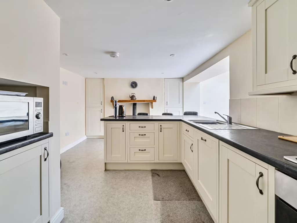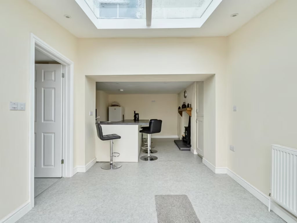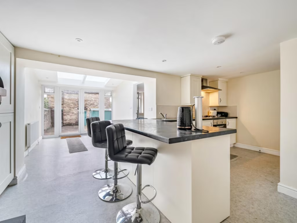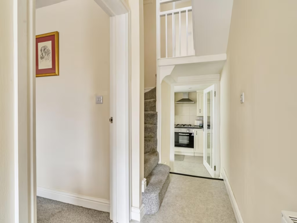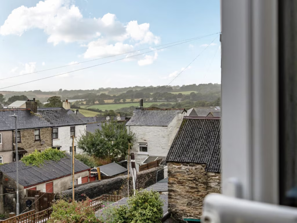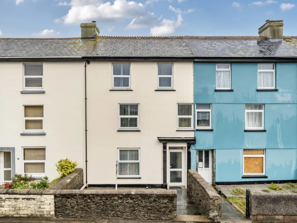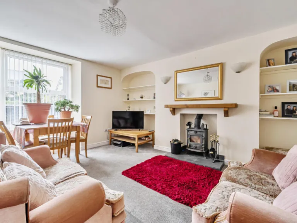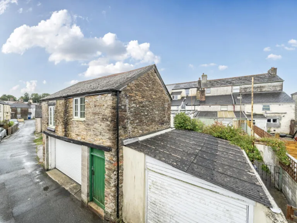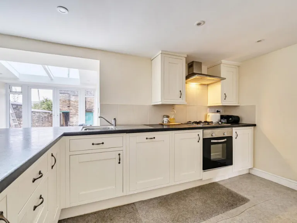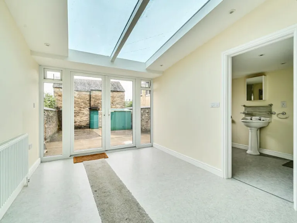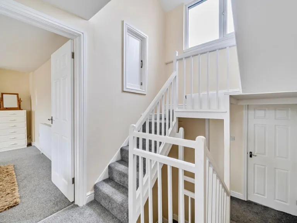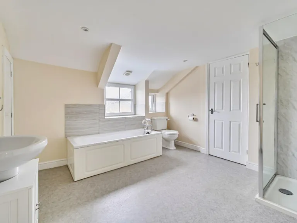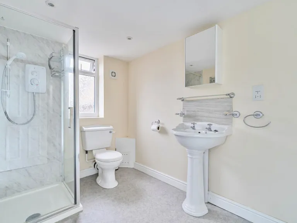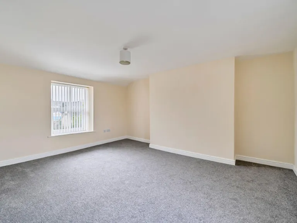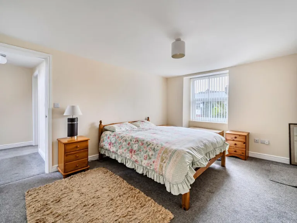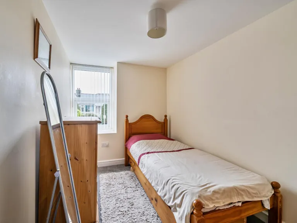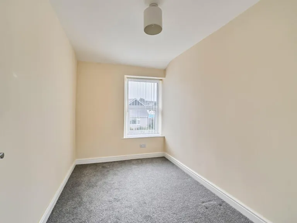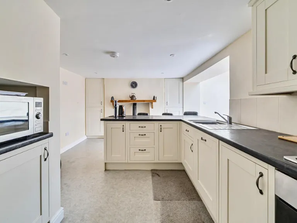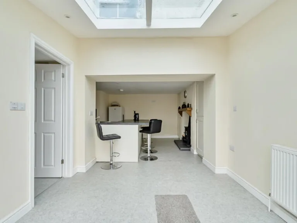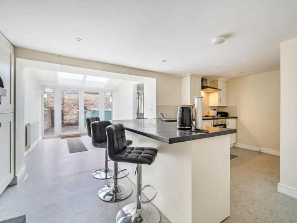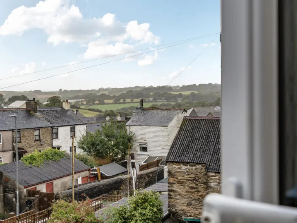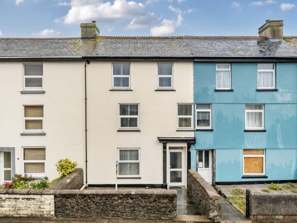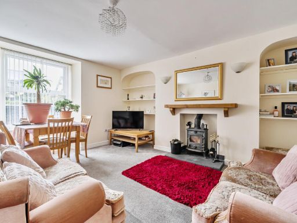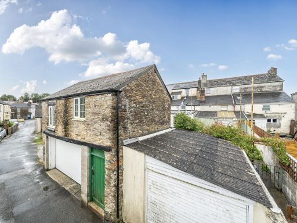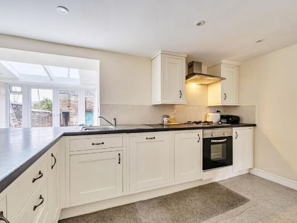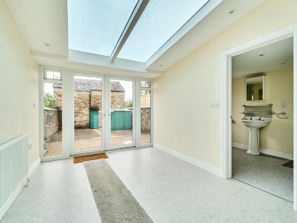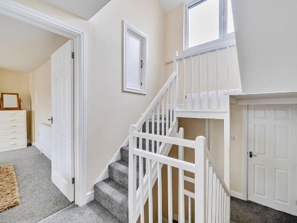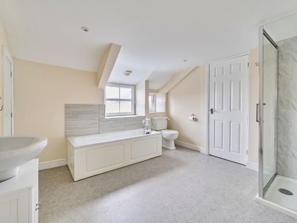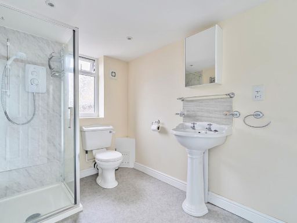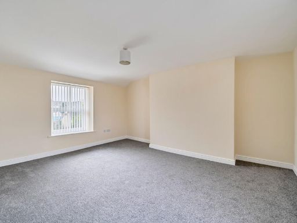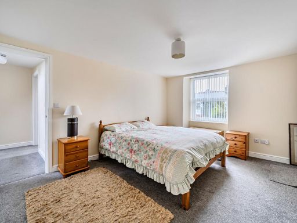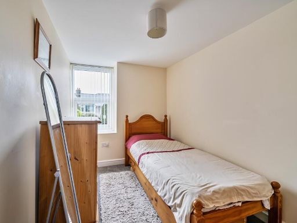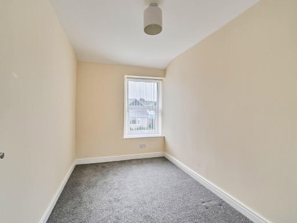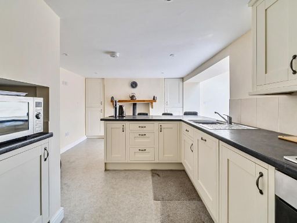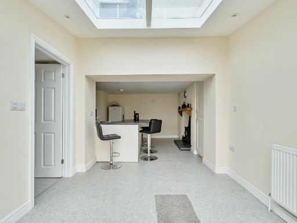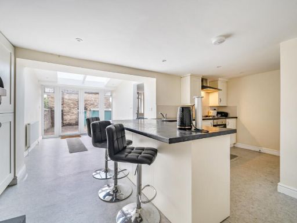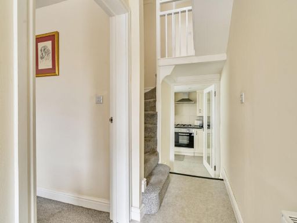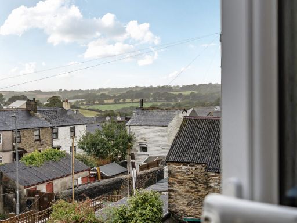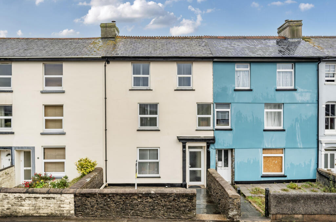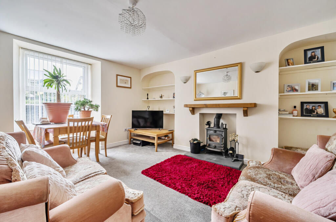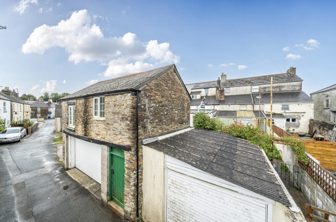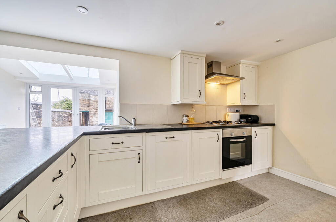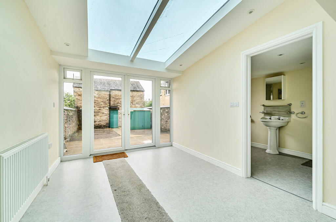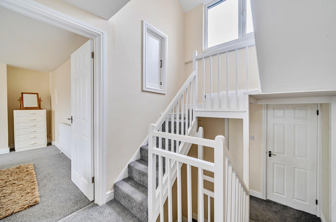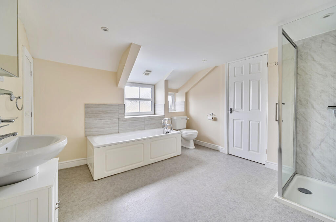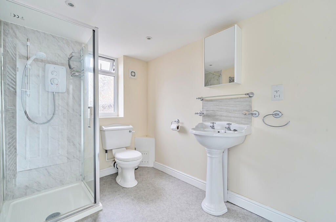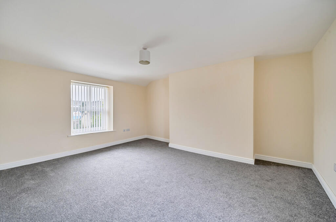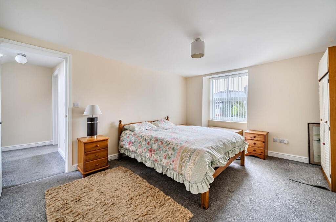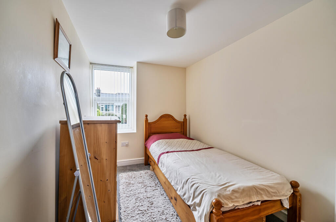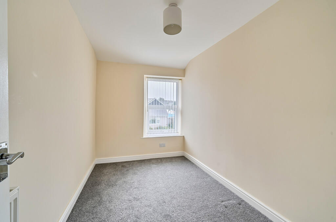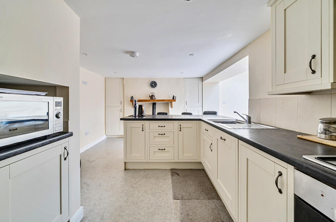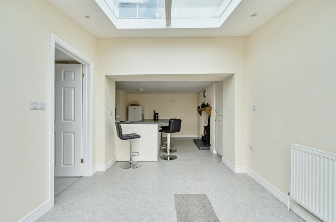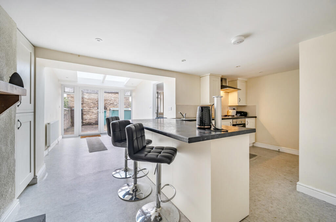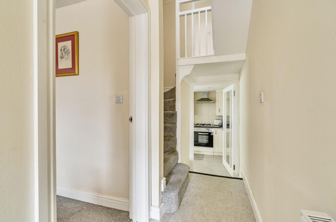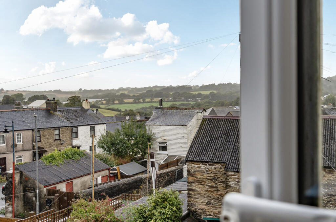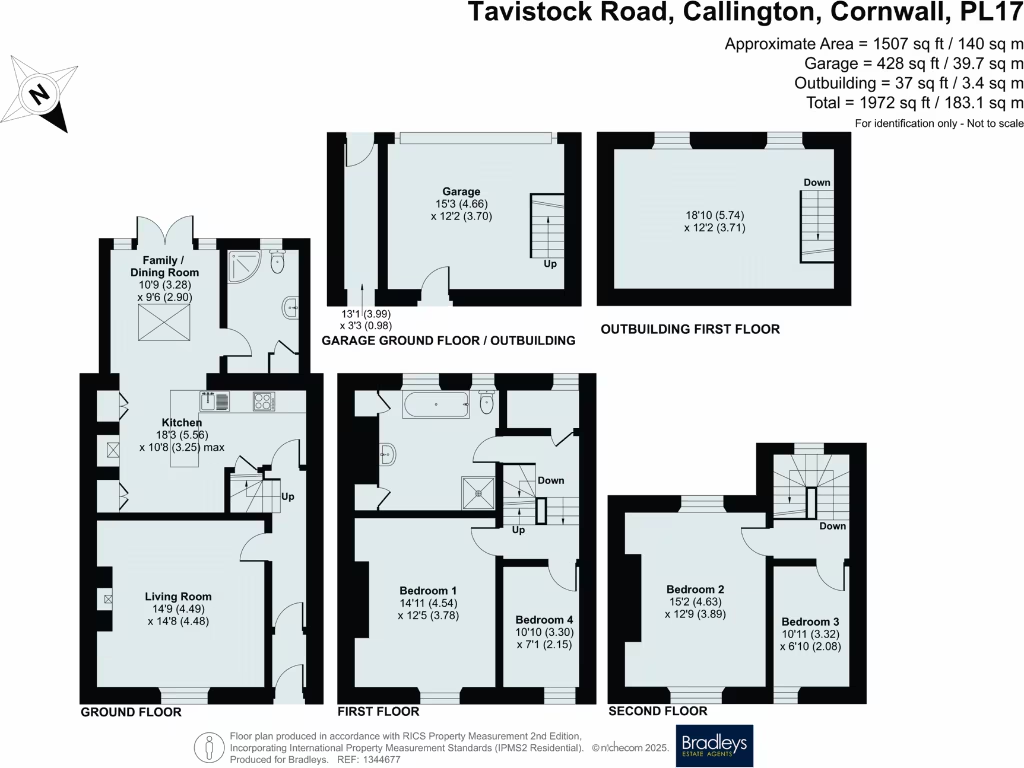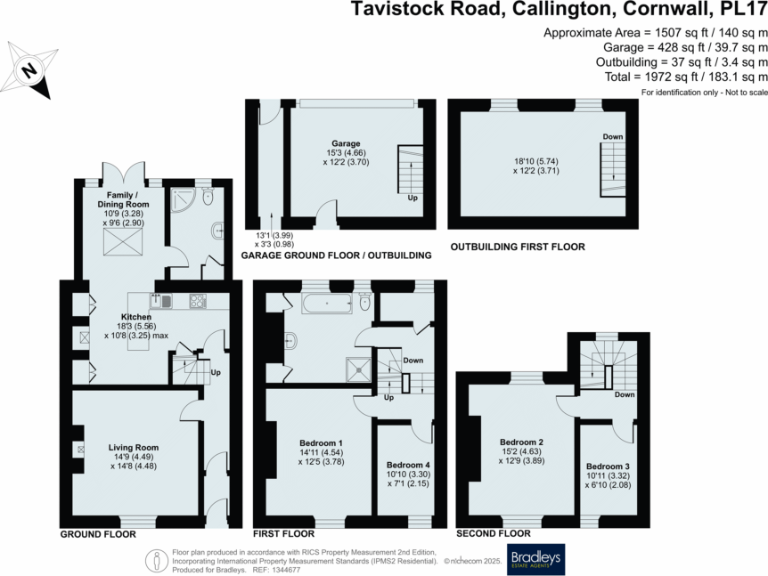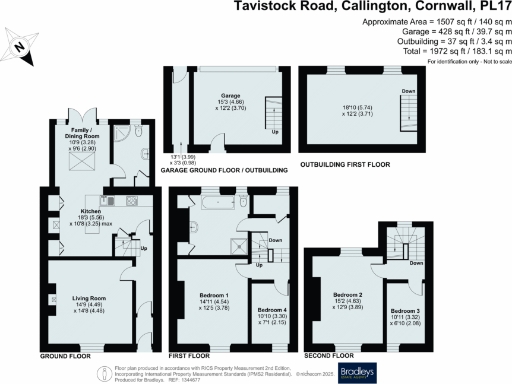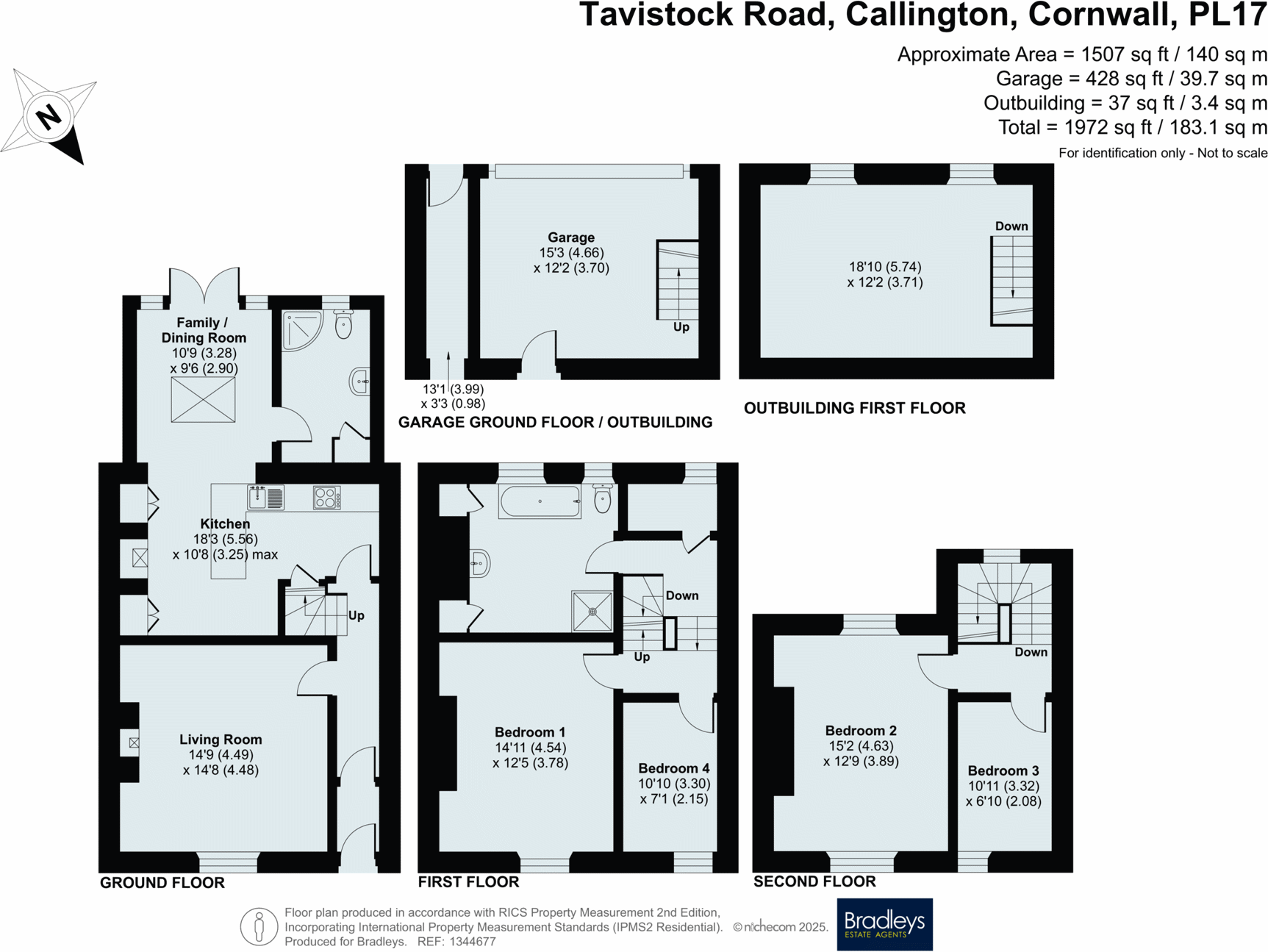Summary - 17 TAVISTOCK ROAD CALLINGTON PL17 7BG
4 bed 2 bath Terraced
Spacious four-bedroom Victorian terrace with garage and upgrade potential in central Callington..
No onward chain, freehold title
Four bedrooms across three split-level floors
Attached stone outbuilding: garage plus upper-level room
Double glazing fitted post-2002; mains gas central heating
Small walled forecourt; overall plot is modest
Granite walls likely uninsulated — improvement opportunity
Area classed as very deprived; crime level average
Suitable for refurbishment or rental conversion potential
This three-storey Victorian terrace on Tavistock Road offers flexible family accommodation and investment potential in Callington town centre. The house is presented in good order, with modern double glazing and a gas boiler serving radiators, making it ready to occupy while allowing scope for updating to increase value.
A standout feature is the attached stone outbuilding: a garage with an upper-level room suitable for storage, a workshop or home office, adding useful ancillary space. The property’s split-level layout across three floors provides four bedrooms and two bathrooms, delivering comfortable living space for families or tenants.
Buyers should note the small plot and modest forecourt typical of town terraces, and the external granite walls are likely uninsulated, presenting an opportunity for improvement. The area scores as very deprived and crime is average — important considerations for long-term investors or downsizers prioritising community amenities and resale prospects.
Practical positives include no onward chain, freehold tenure, excellent mobile signal and nearby schools rated Good. Broadband speeds are average. Overall, this property suits purchasers seeking a centrally located family home or a renovation/investment project where modest modernisation could enhance comfort and market value.
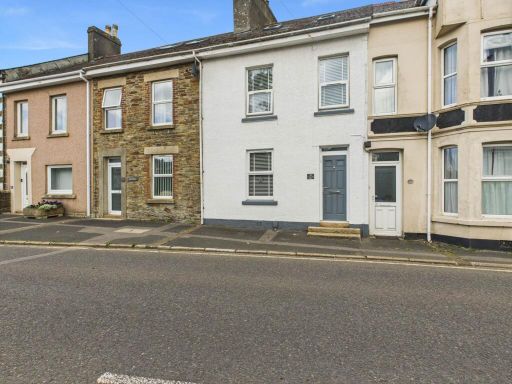 3 bedroom terraced house for sale in Callington, PL17 — £245,000 • 3 bed • 1 bath • 1109 ft²
3 bedroom terraced house for sale in Callington, PL17 — £245,000 • 3 bed • 1 bath • 1109 ft²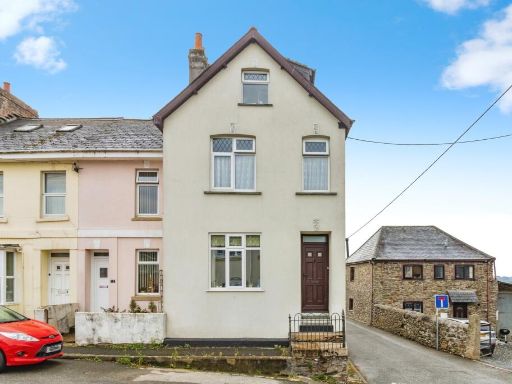 5 bedroom end of terrace house for sale in Valentine Row, Callington, Cornwall, PL17 — £325,000 • 5 bed • 3 bath • 1736 ft²
5 bedroom end of terrace house for sale in Valentine Row, Callington, Cornwall, PL17 — £325,000 • 5 bed • 3 bath • 1736 ft²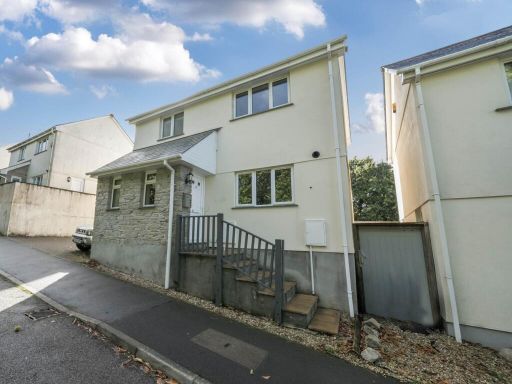 4 bedroom house for sale in Skitta Close, Callington, PL17 — £325,000 • 4 bed • 2 bath • 1249 ft²
4 bedroom house for sale in Skitta Close, Callington, PL17 — £325,000 • 4 bed • 2 bath • 1249 ft²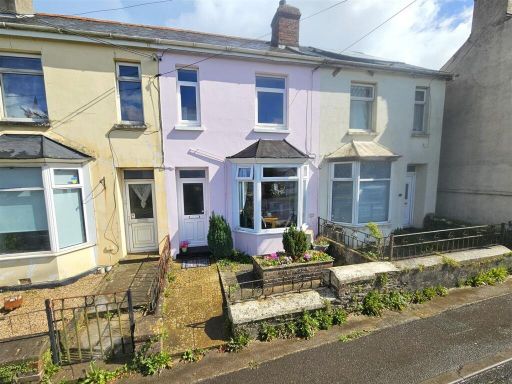 2 bedroom terraced house for sale in 78, Launceston Road, Callington, Cornwall,, PL17 — £185,000 • 2 bed • 1 bath • 826 ft²
2 bedroom terraced house for sale in 78, Launceston Road, Callington, Cornwall,, PL17 — £185,000 • 2 bed • 1 bath • 826 ft²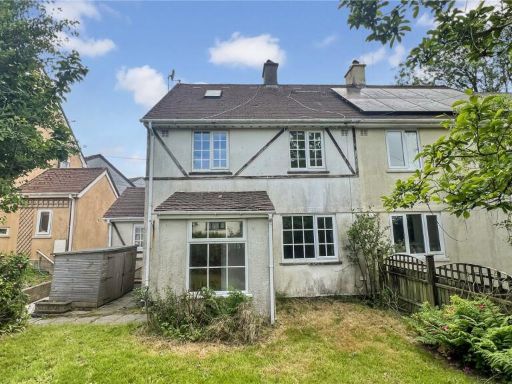 4 bedroom semi-detached house for sale in Coronation Road, Callington, Cornwall, PL17 — £210,000 • 4 bed • 1 bath • 1120 ft²
4 bedroom semi-detached house for sale in Coronation Road, Callington, Cornwall, PL17 — £210,000 • 4 bed • 1 bath • 1120 ft²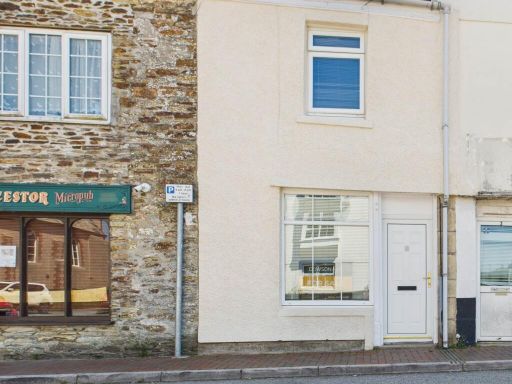 2 bedroom terraced house for sale in Callington, PL17 — £160,000 • 2 bed • 1 bath • 635 ft²
2 bedroom terraced house for sale in Callington, PL17 — £160,000 • 2 bed • 1 bath • 635 ft²