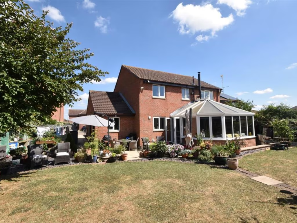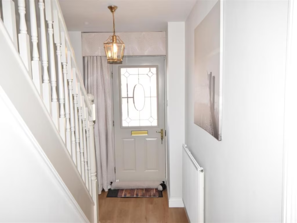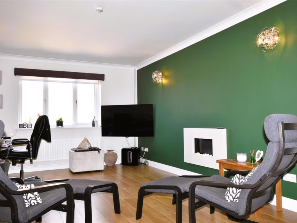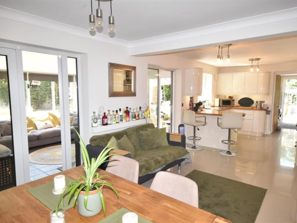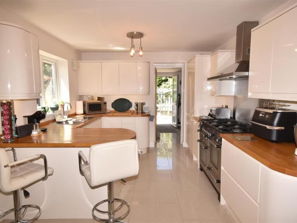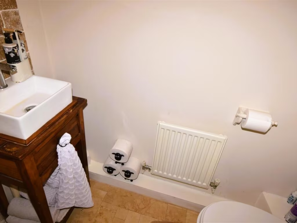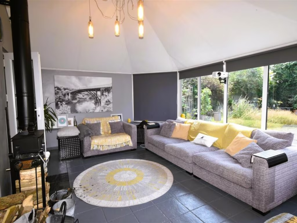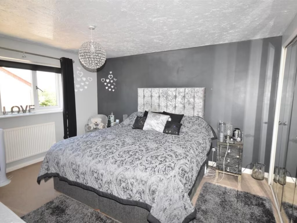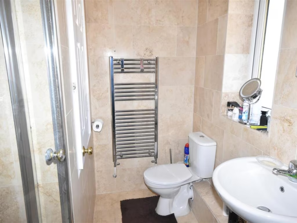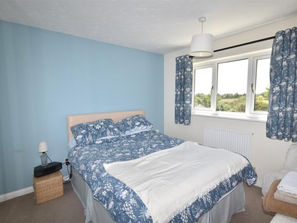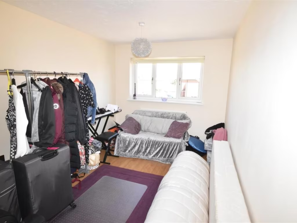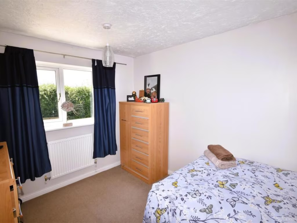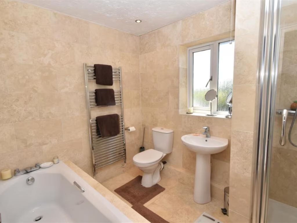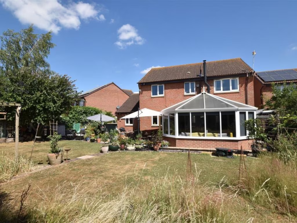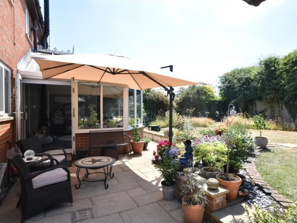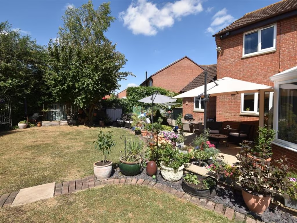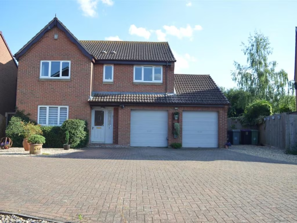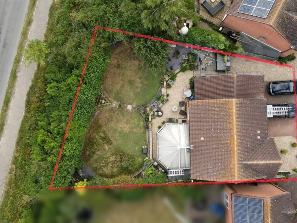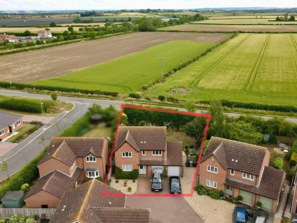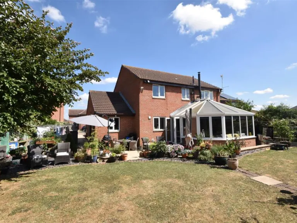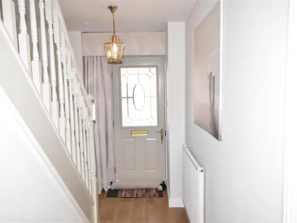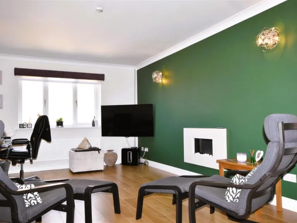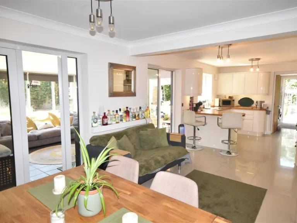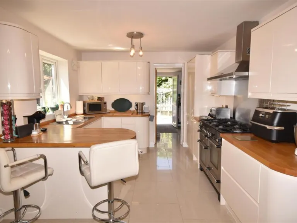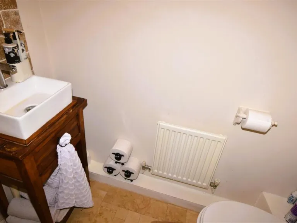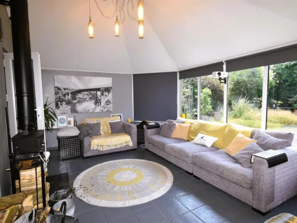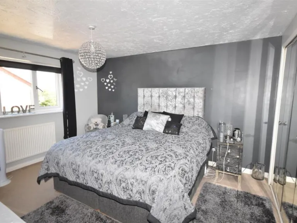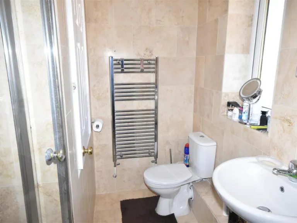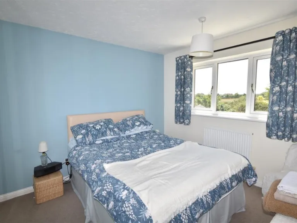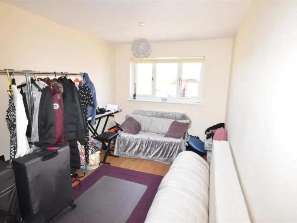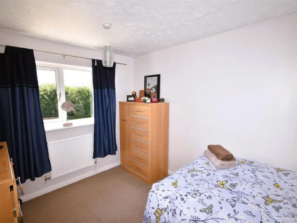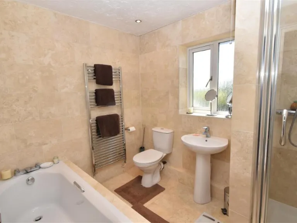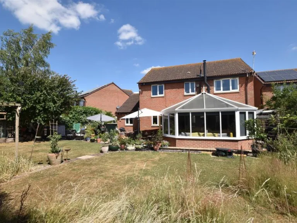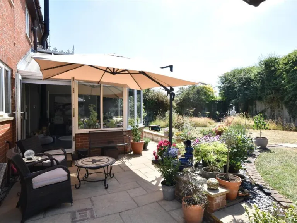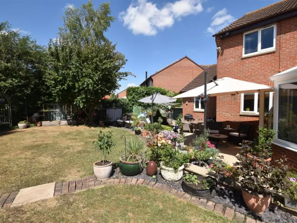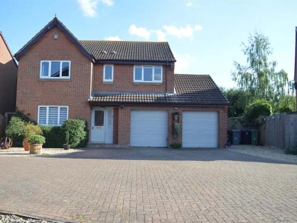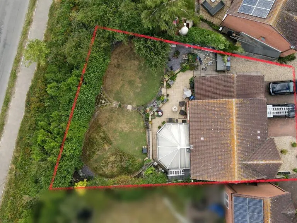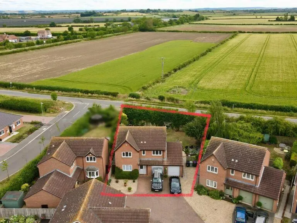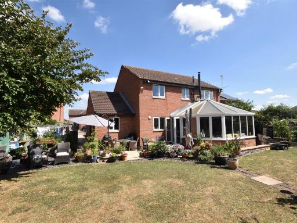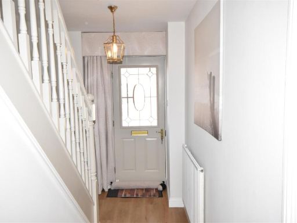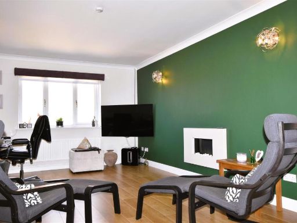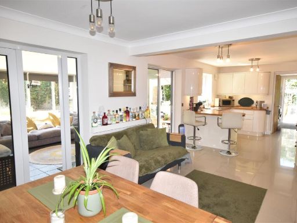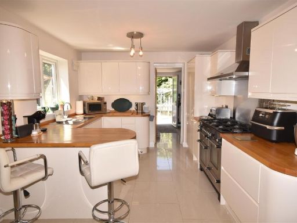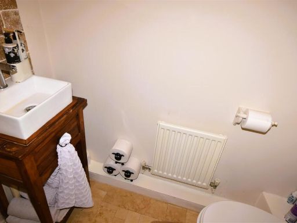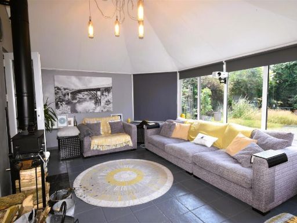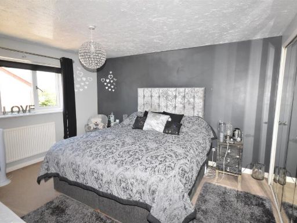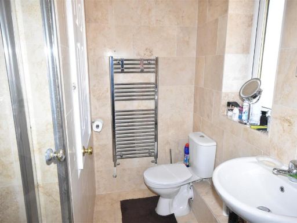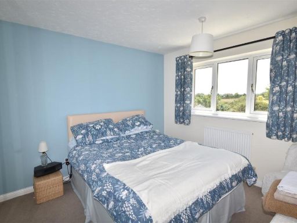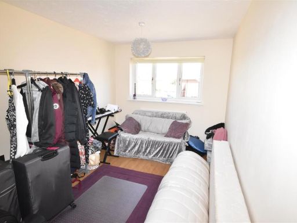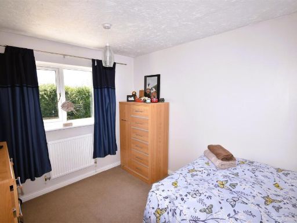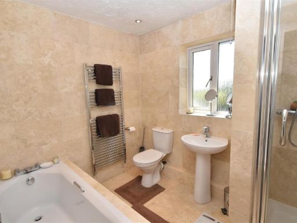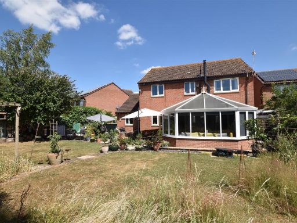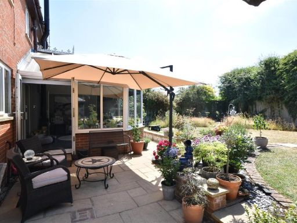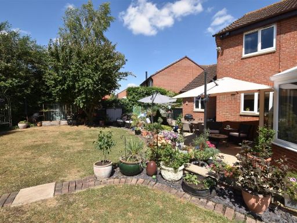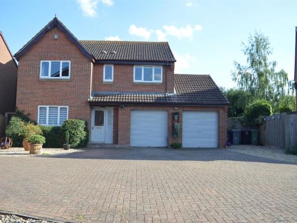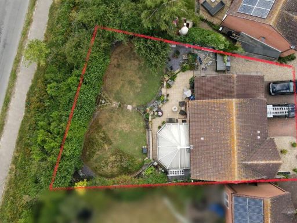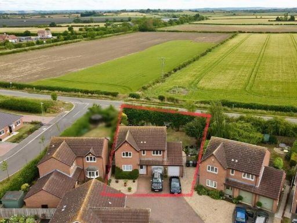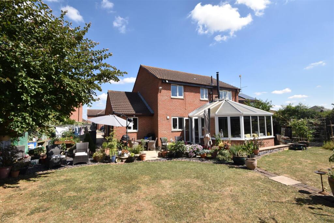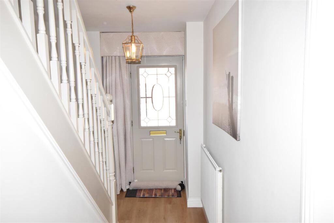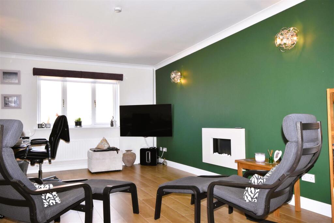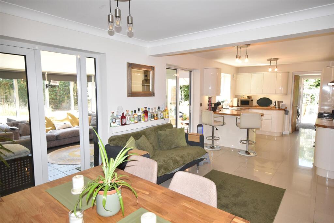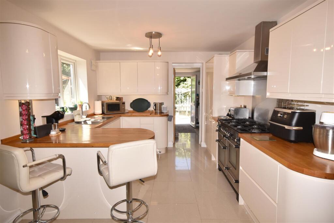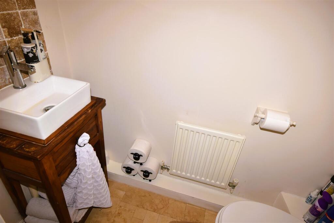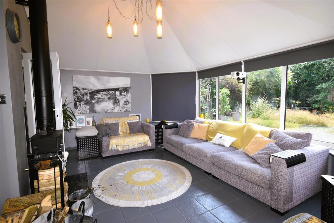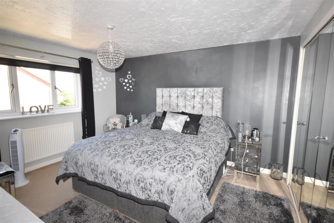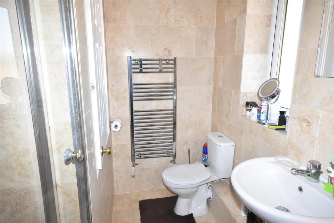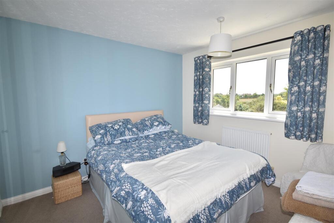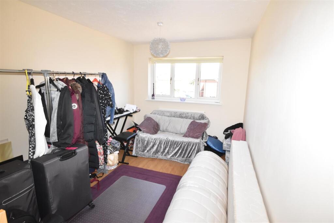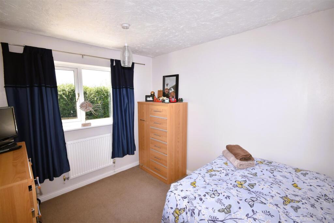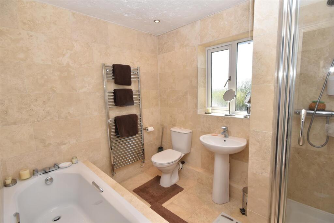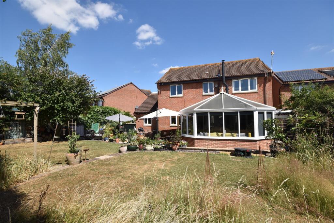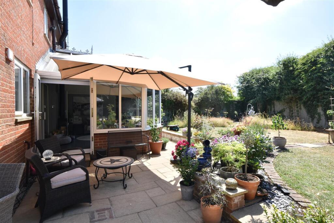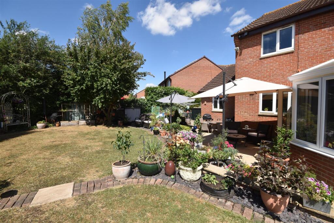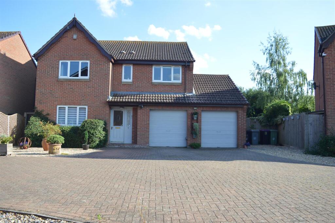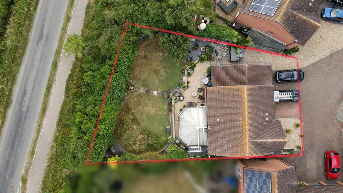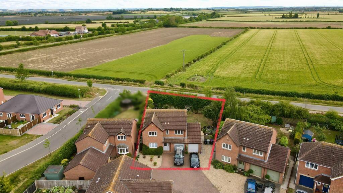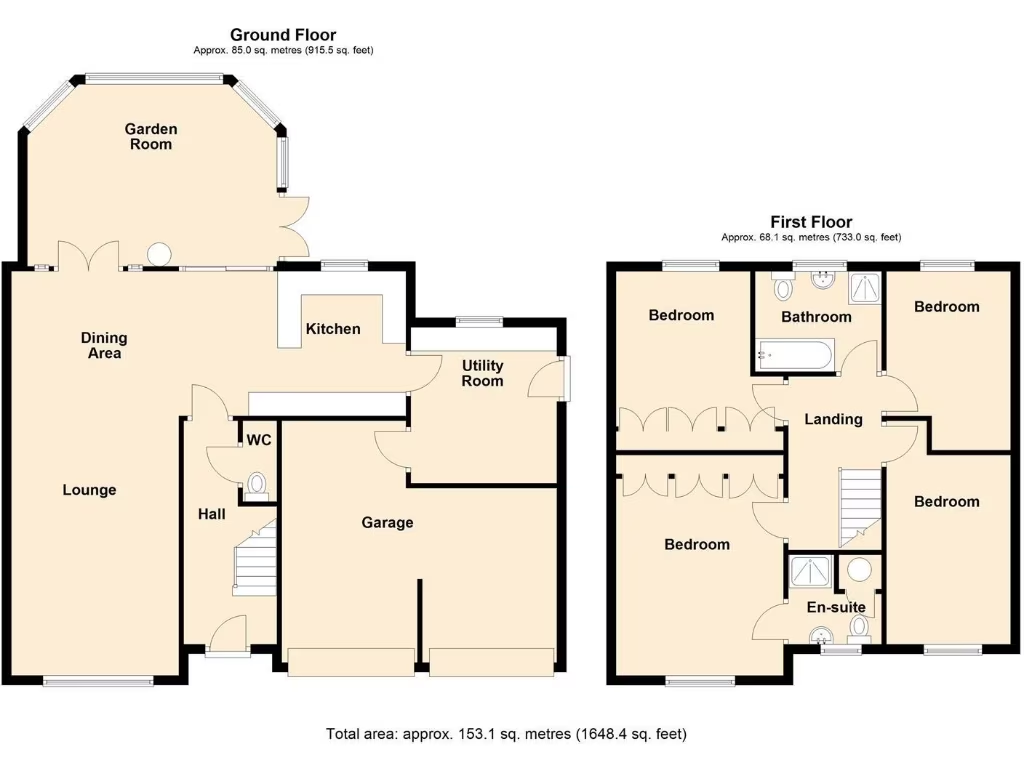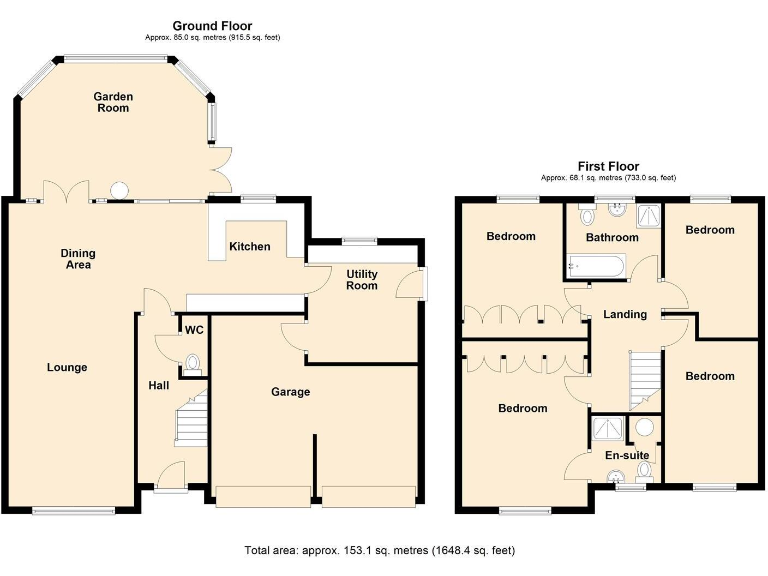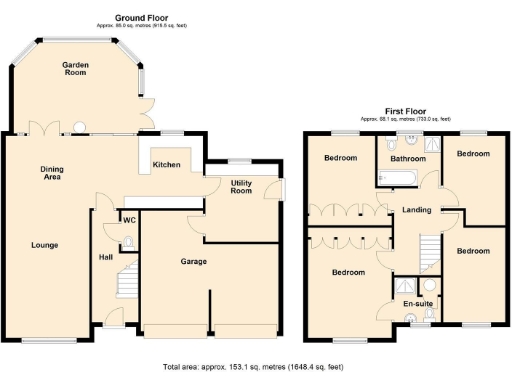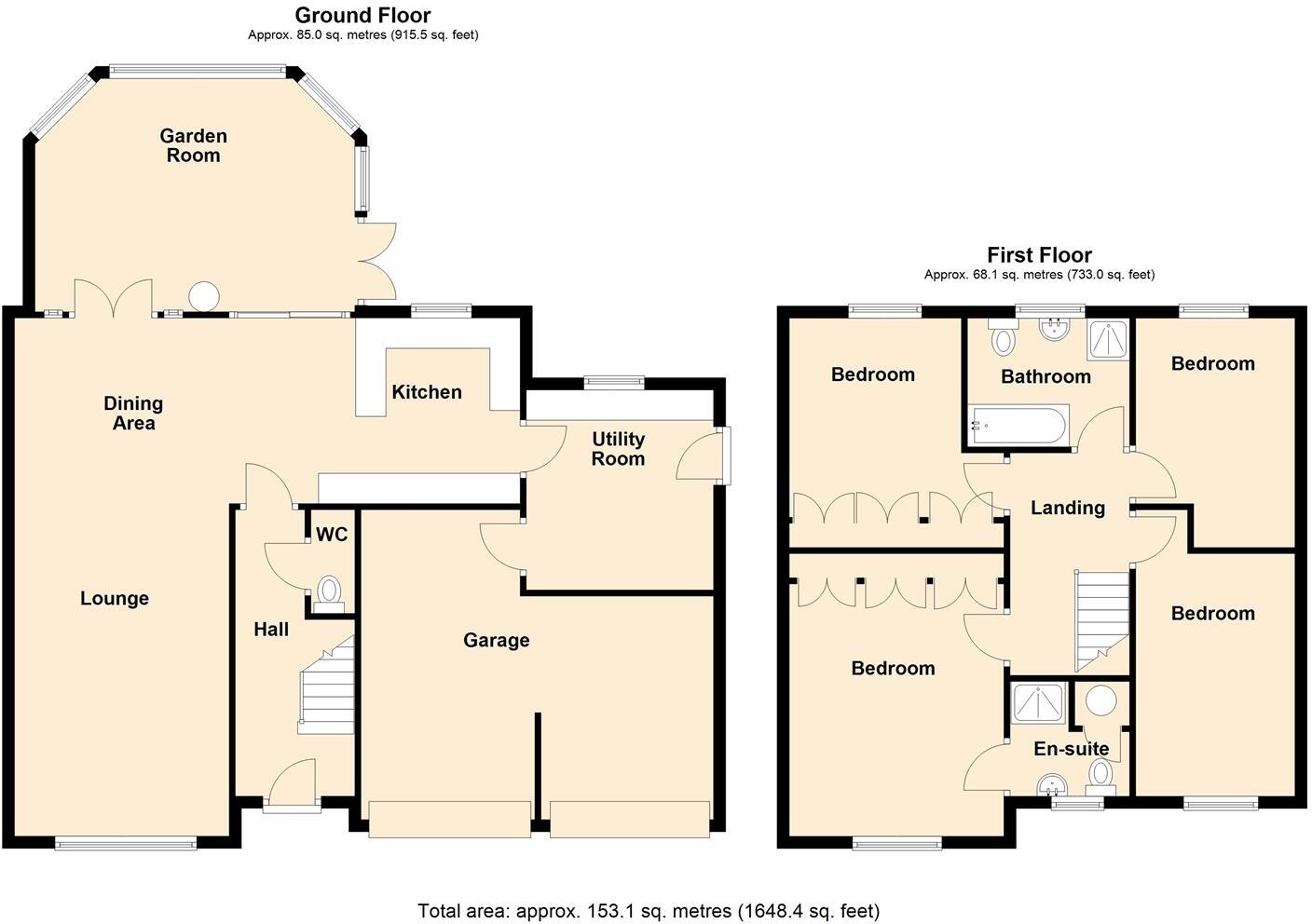Summary - 61, MOORE CLOSE, NEWARK, CLAYPOLE NG23 5AU
4 bed 2 bath Detached
Secluded rear garden, double garage and village location ideal for growing households.
Four double bedrooms with en-suite to principal bedroom
This well-presented four-bedroom detached house occupies a generous plot on a quiet cul‑de‑sac edge of Claypole. The ground floor centres on a 27ft open-plan kitchen-diner, a spacious living room and an insulated conservatory with a 5kW wood-burning stove — ideal for year-round family use. Triple-glazed windows, gas central heating and an EV charging point give modern convenience alongside countryside views from the rear garden.
Bedrooms are all doubles, with an en-suite to the principal and a family bathroom finished in Travertine tiling. Practical living is supported by a utility room with internal access to the double garage and a block-paved driveway with parking for four vehicles. The large, well-screened rear garden and patio terrace provide a private outdoor entertaining and play area.
Location is a key strength: Claypole village offers a primary school rated Good, local shop and pub, with Newark five miles away and access to the A1/A46 and rail links. The property is freehold, built in 1993, and lies in an affluent, low-crime area.
Notable practical points: the EPC is rated D and the house sits in Council Tax Band E (above average). Broadband speeds are average. The house benefits from many modern fittings but buyers should note the EPC and council tax position when assessing ongoing running costs.
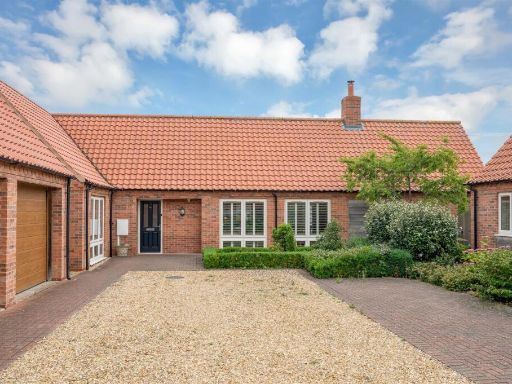 4 bedroom detached bungalow for sale in School Lane, Claypole, Newark, NG23 — £575,000 • 4 bed • 3 bath • 2300 ft²
4 bedroom detached bungalow for sale in School Lane, Claypole, Newark, NG23 — £575,000 • 4 bed • 3 bath • 2300 ft²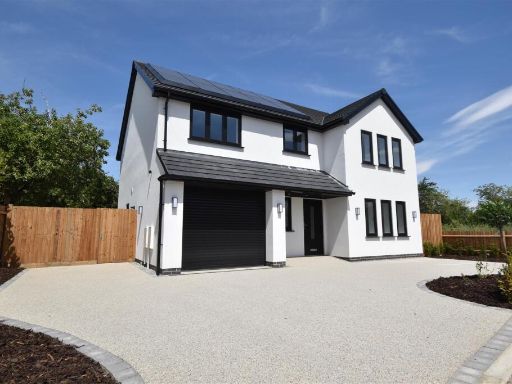 4 bedroom house for sale in Gretton Close, Claypole, Newark, NG23 — £495,000 • 4 bed • 2 bath • 1700 ft²
4 bedroom house for sale in Gretton Close, Claypole, Newark, NG23 — £495,000 • 4 bed • 2 bath • 1700 ft²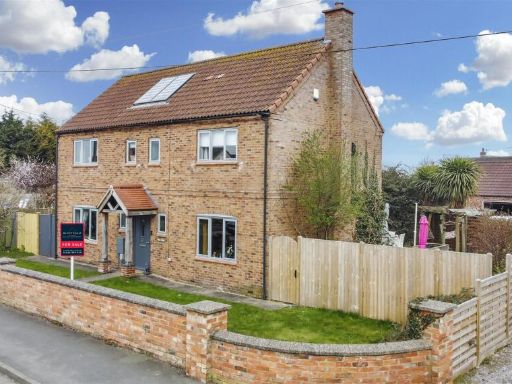 5 bedroom detached house for sale in Rectory Lane, Claypole, Newark, NG23 — £500,000 • 5 bed • 3 bath • 2200 ft²
5 bedroom detached house for sale in Rectory Lane, Claypole, Newark, NG23 — £500,000 • 5 bed • 3 bath • 2200 ft²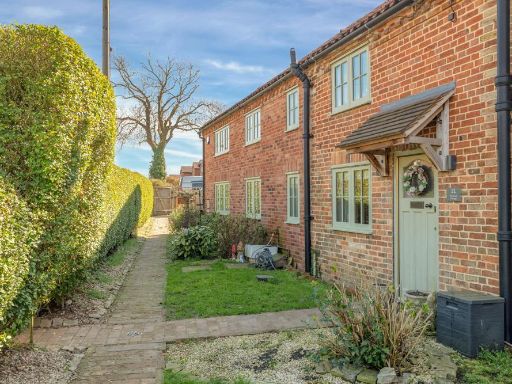 4 bedroom detached house for sale in Welfen Lane, Claypole, Newark, NG23 — £450,000 • 4 bed • 3 bath • 1985 ft²
4 bedroom detached house for sale in Welfen Lane, Claypole, Newark, NG23 — £450,000 • 4 bed • 3 bath • 1985 ft²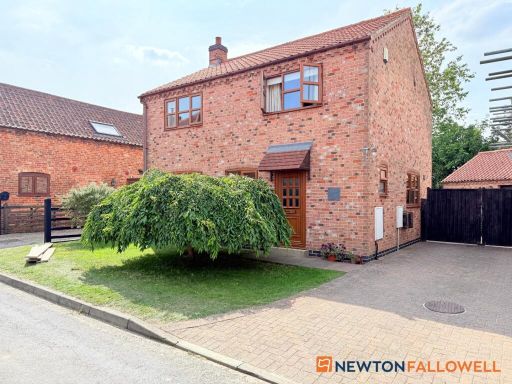 3 bedroom detached house for sale in Barnby Lane, Claypole, NG23 — £375,000 • 3 bed • 1 bath
3 bedroom detached house for sale in Barnby Lane, Claypole, NG23 — £375,000 • 3 bed • 1 bath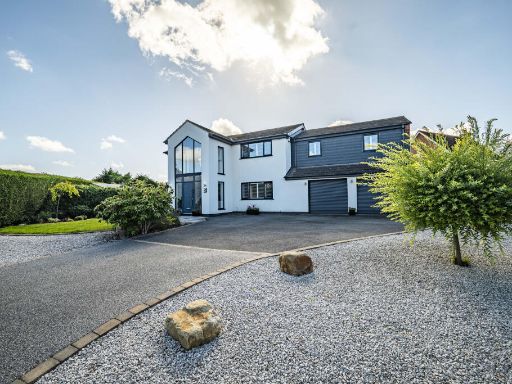 5 bedroom detached house for sale in Back Lane, Claypole, Newark, Nottinghamshire, NG23 — £700,000 • 5 bed • 3 bath • 2164 ft²
5 bedroom detached house for sale in Back Lane, Claypole, Newark, Nottinghamshire, NG23 — £700,000 • 5 bed • 3 bath • 2164 ft²