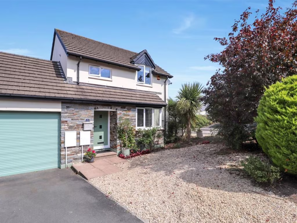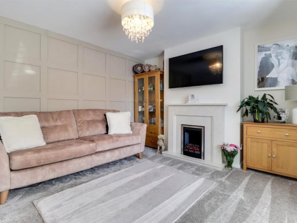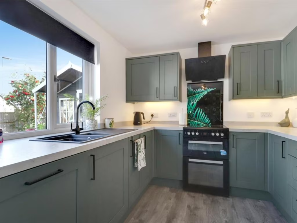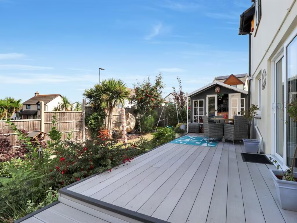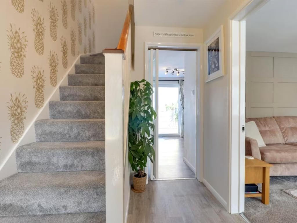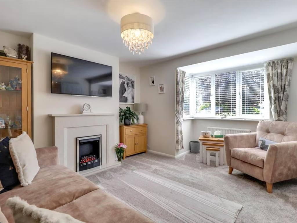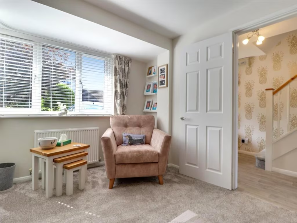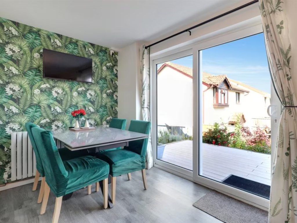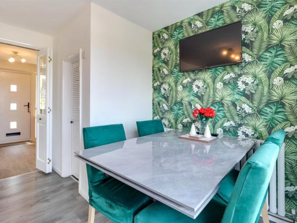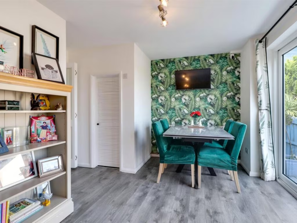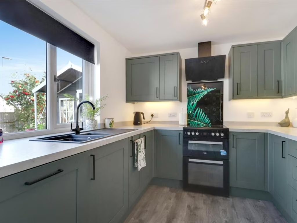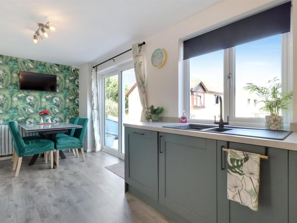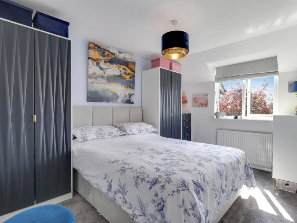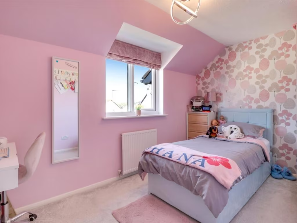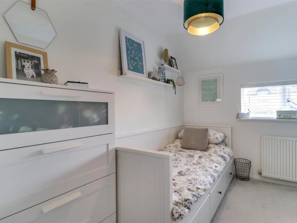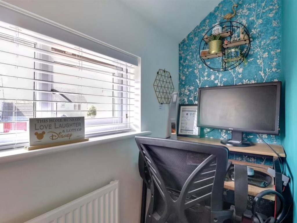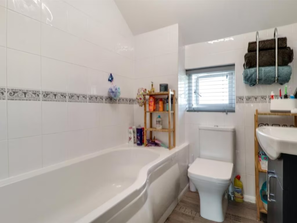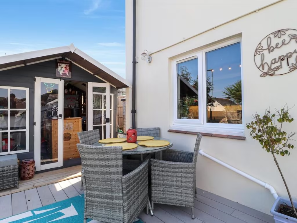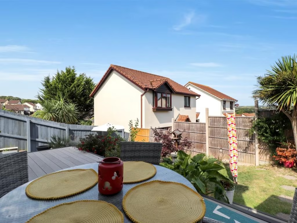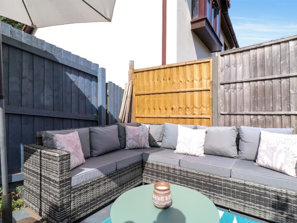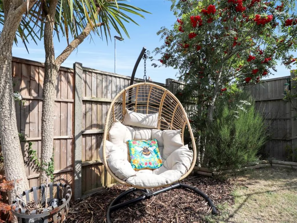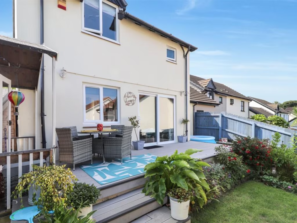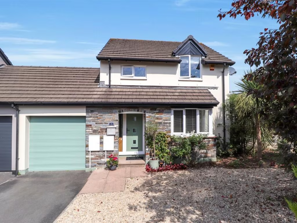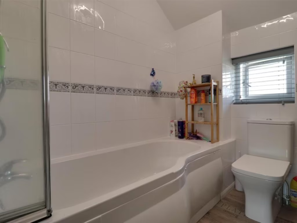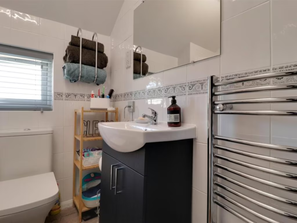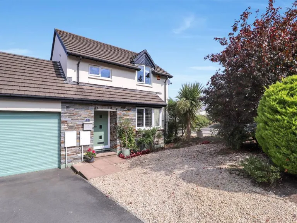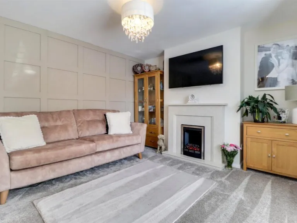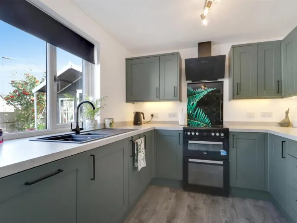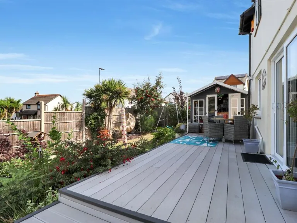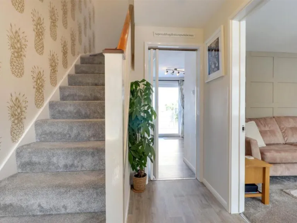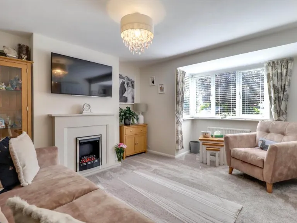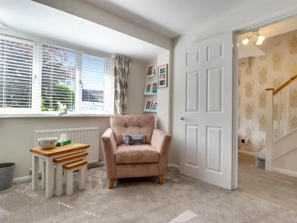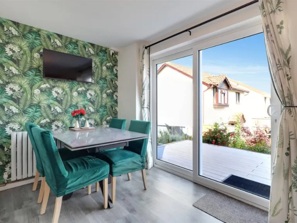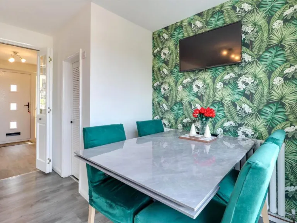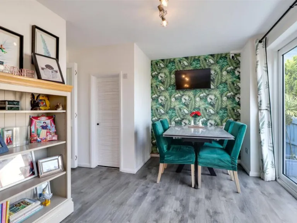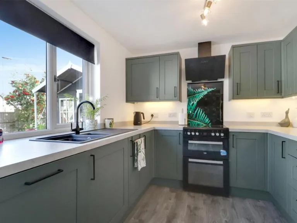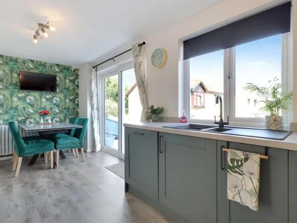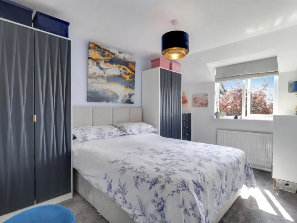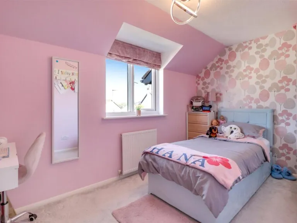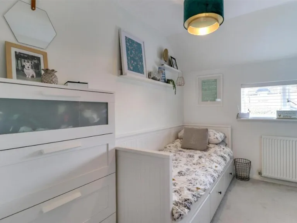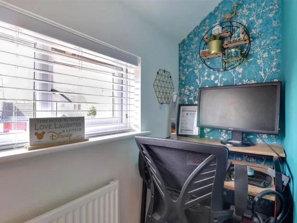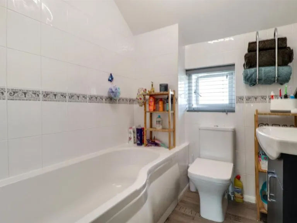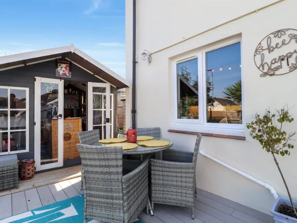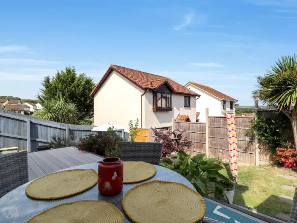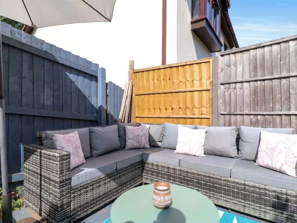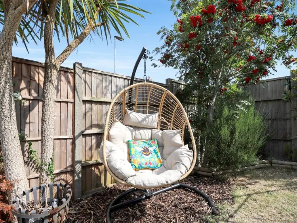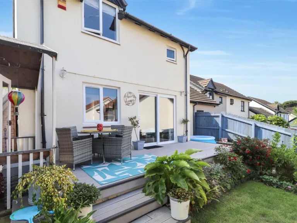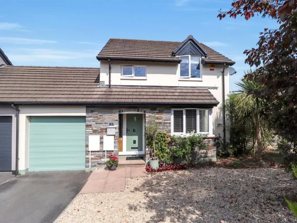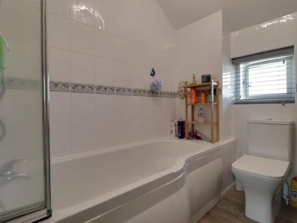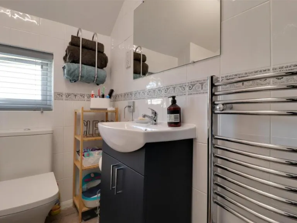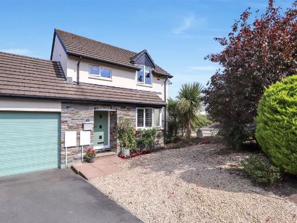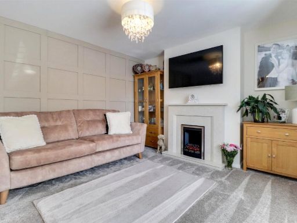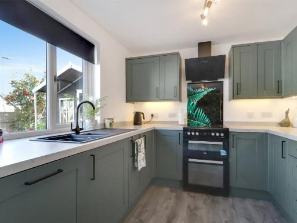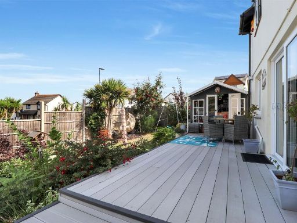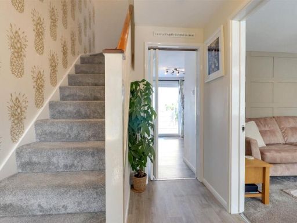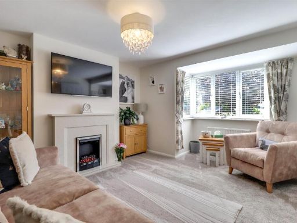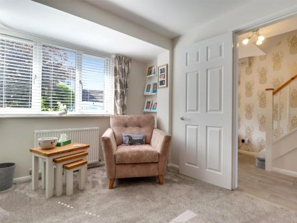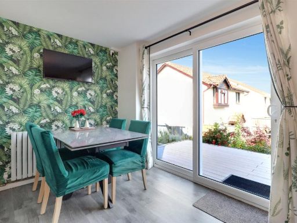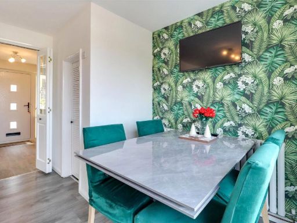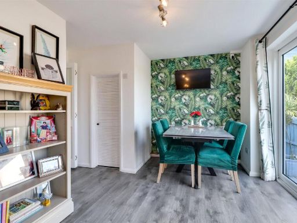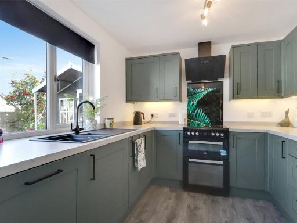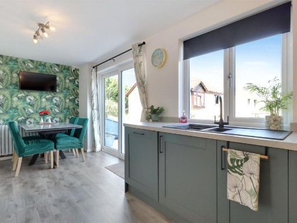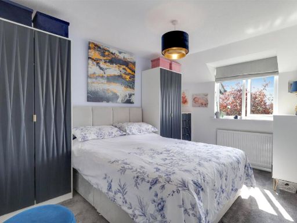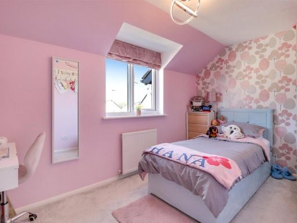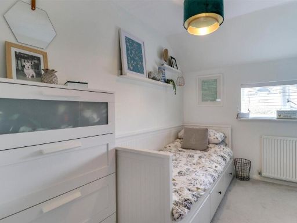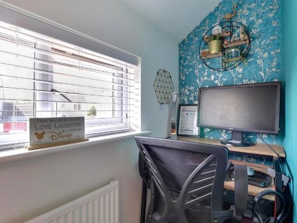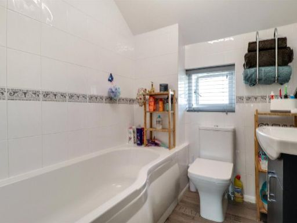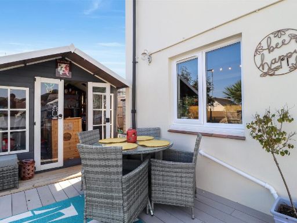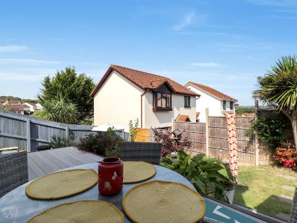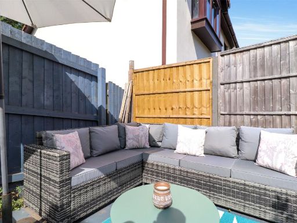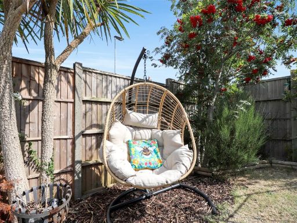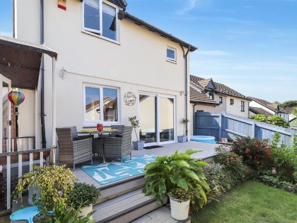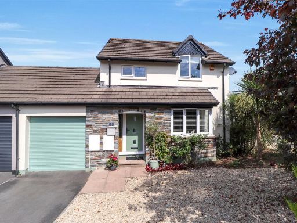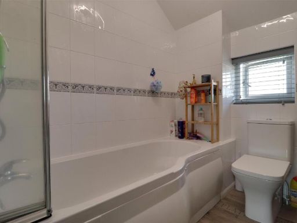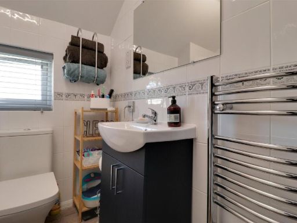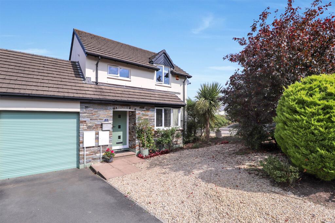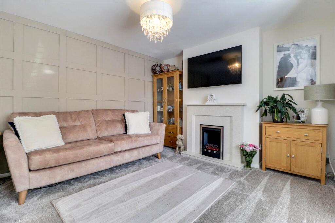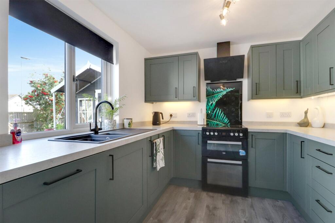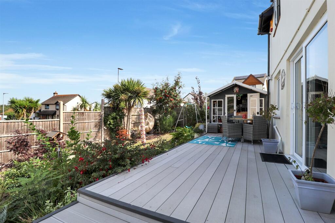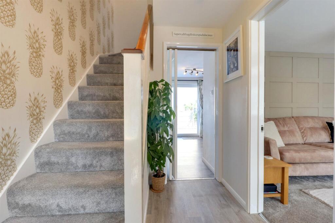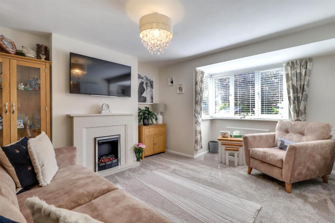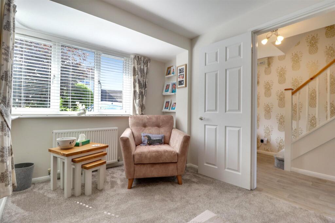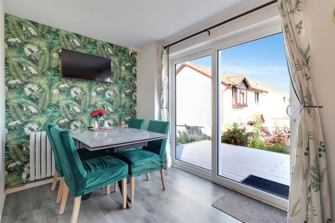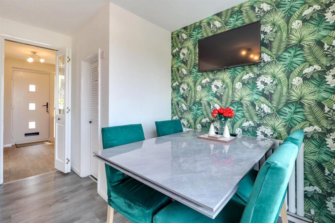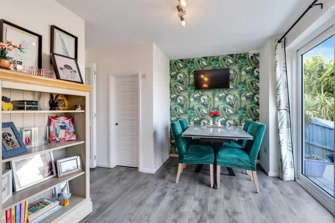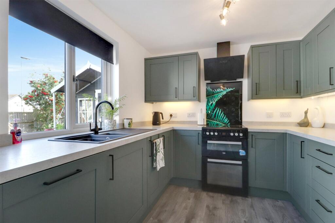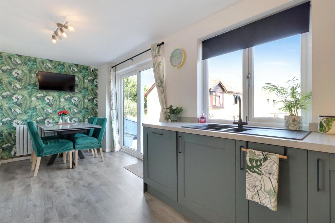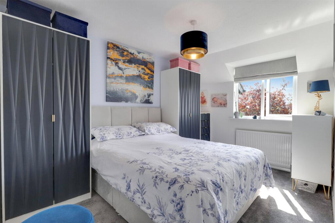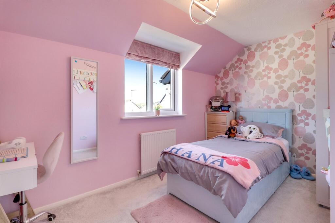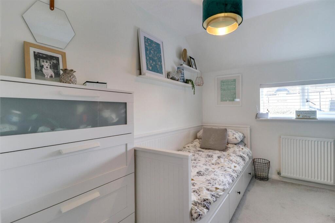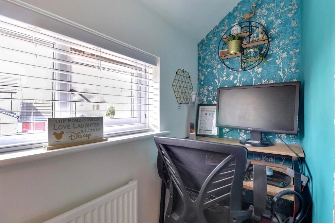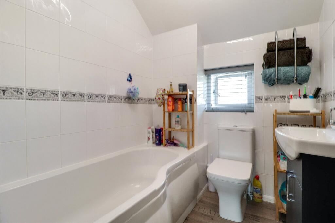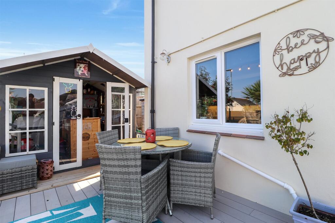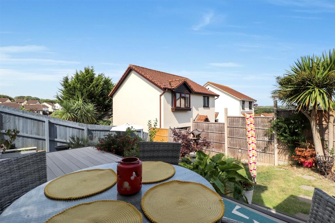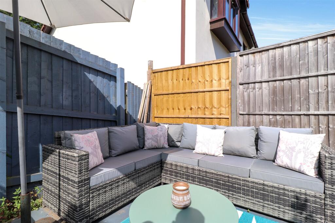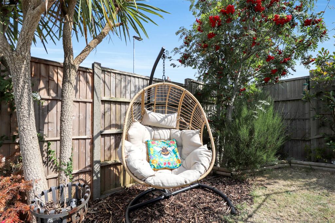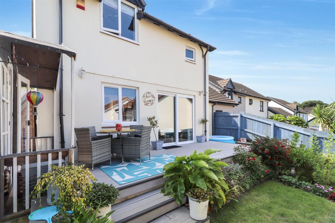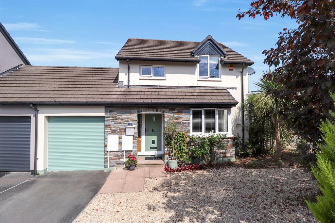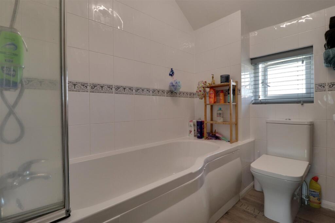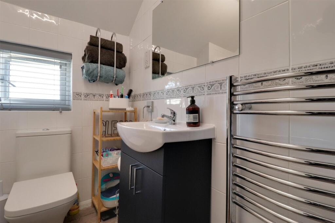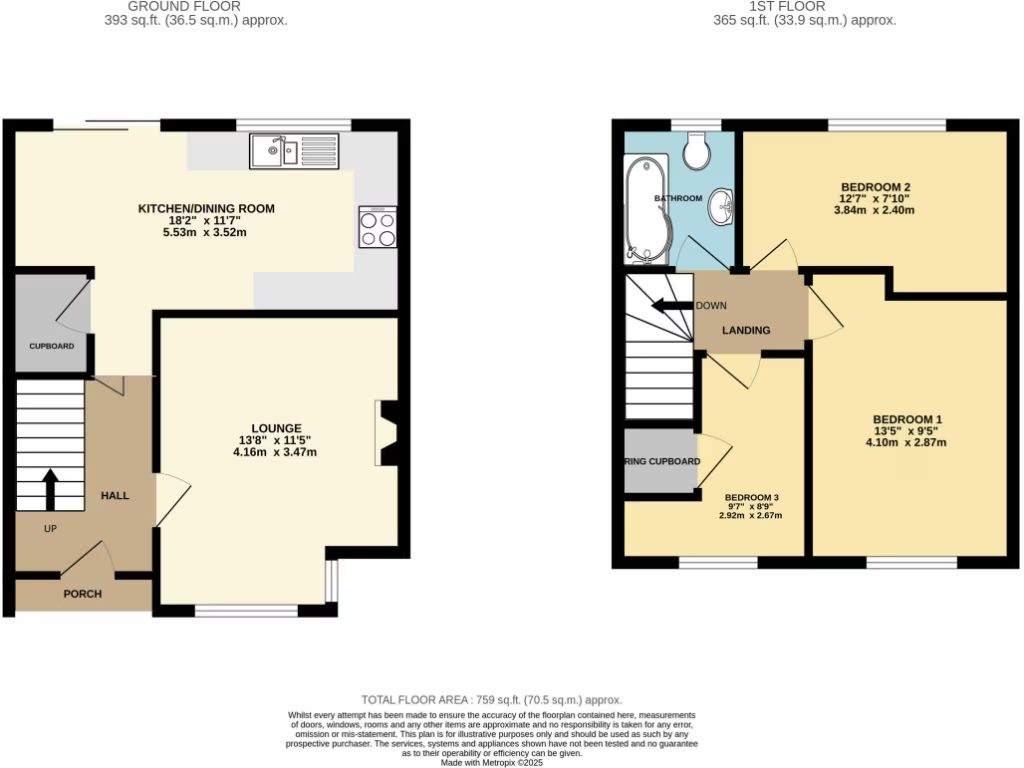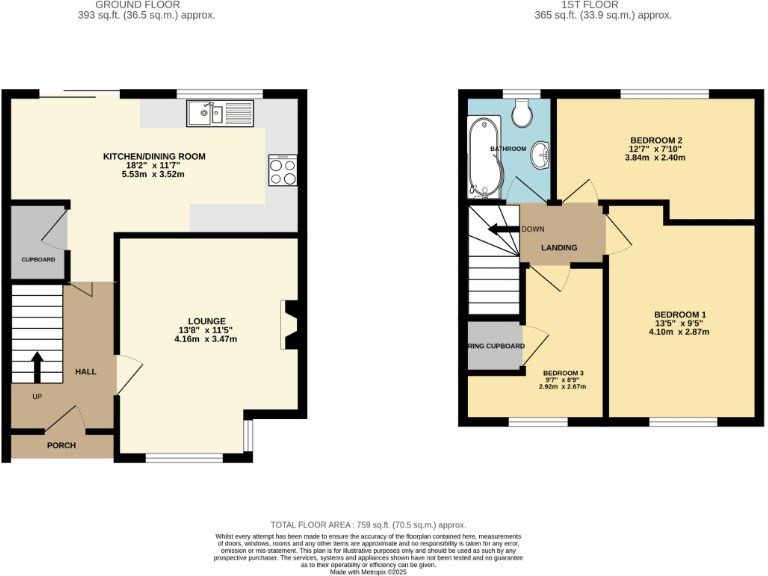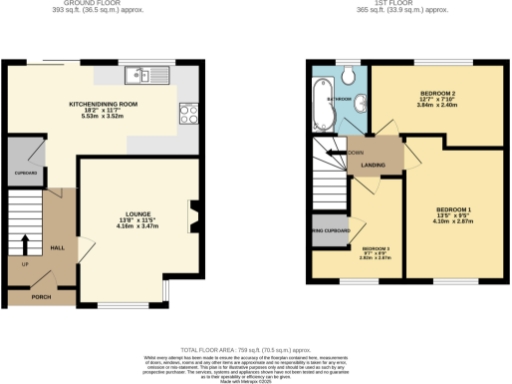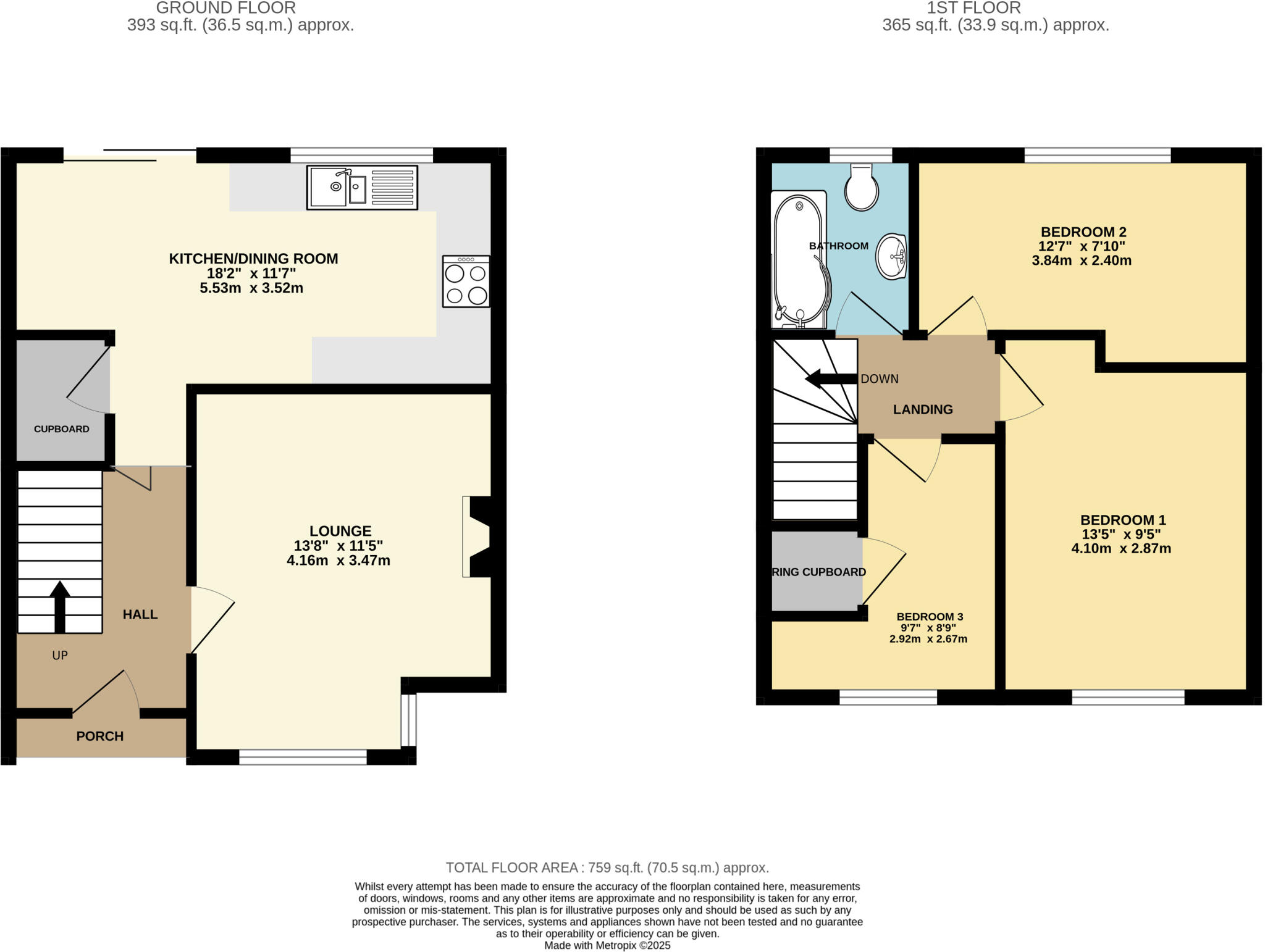Summary - 1 SHORT CLOSE BIDEFORD EX39 3QL
3 bed 1 bath Link Detached House
Private garden, garage and modern living close to Bideford amenities.
Three bedrooms with one family bathroom only
Integral garage with electric roller shutter and driveway parking for two
Open-plan kitchen/diner opening onto composite deck and private garden
Corner plot with landscaped rear garden and lower secluded seating area
Circa 759 sq ft — compact footprint suited to small/medium families
Built early 1990s; double glazing present, install date unknown
Gas central heating (boiler and radiators); fast broadband available
Low crime area, good local schools, no flood risk
Set on a corner plot within the popular Londonderry Farm development, this link-detached three-bedroom home offers practical family living and low-maintenance outdoor space. A paved driveway for two leads to an integral garage with electric roller shutter, while a storm porch and welcoming hallway set a tidy, well-kept tone throughout.
The ground floor has a bright front lounge with bay window and central electric fireplace plus an open-plan kitchen/dining room that opens to a composite deck and landscaped rear garden. The kitchen includes fitted units, an integrated dishwasher and space for freestanding appliances—ideal for everyday family use and casual entertaining.
Upstairs are two double bedrooms, a single bedroom (suitable as a home office) and a family bathroom with shower-over-bath. The property is double glazed, gas‑central heated via boiler and radiators, and was constructed in the early 1990s, offering a modern build standard with scope for cosmetic updating to personalise. Practical details include a modest overall size (circa 759 sq ft), single family bathroom and affordable council tax banding.
Well-placed for local shops, playgrounds, good schools and easy access into Bideford, this home suits a small family or professionals wanting move-in-ready accommodation with private outside space and parking. Buyers should note the single bathroom and compact footprint when considering family needs or extension potential.
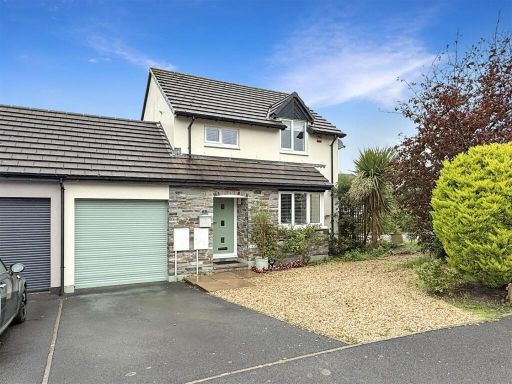 3 bedroom house for sale in Short Close, Bideford, EX39 — £300,000 • 3 bed • 2 bath • 759 ft²
3 bedroom house for sale in Short Close, Bideford, EX39 — £300,000 • 3 bed • 2 bath • 759 ft²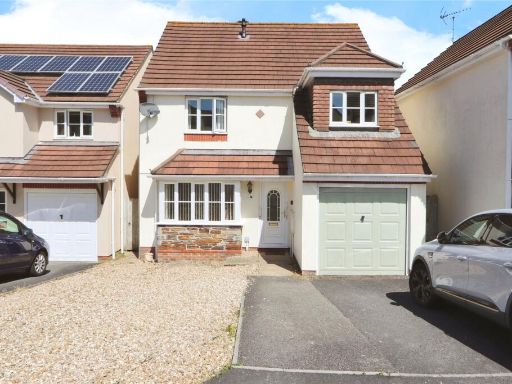 4 bedroom detached house for sale in Harvest Lane, Bideford, Devon, EX39 — £360,000 • 4 bed • 2 bath • 1275 ft²
4 bedroom detached house for sale in Harvest Lane, Bideford, Devon, EX39 — £360,000 • 4 bed • 2 bath • 1275 ft²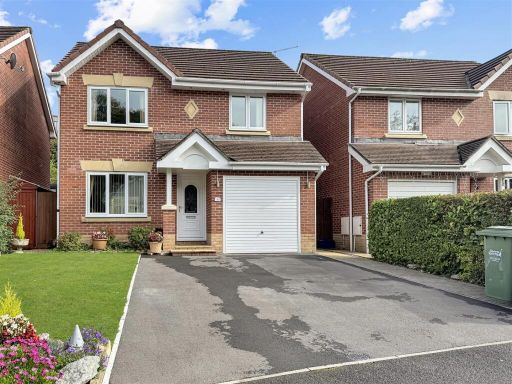 3 bedroom detached house for sale in Foxglove Close, Barnstaple, EX32 — £325,000 • 3 bed • 2 bath • 658 ft²
3 bedroom detached house for sale in Foxglove Close, Barnstaple, EX32 — £325,000 • 3 bed • 2 bath • 658 ft²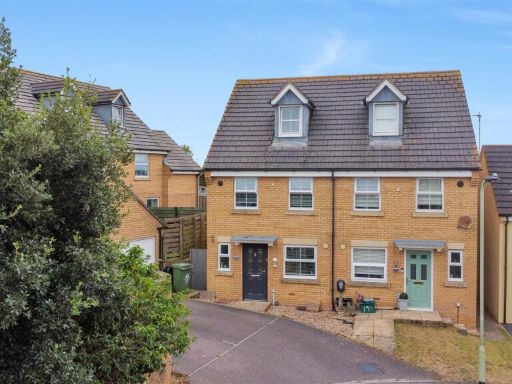 3 bedroom house for sale in Fulford Close, Bideford, EX39 — £259,995 • 3 bed • 2 bath • 1077 ft²
3 bedroom house for sale in Fulford Close, Bideford, EX39 — £259,995 • 3 bed • 2 bath • 1077 ft²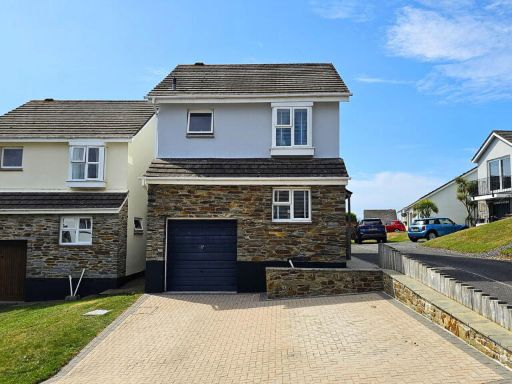 3 bedroom detached house for sale in Quarry Close, Bideford, EX39 — £295,000 • 3 bed • 1 bath • 872 ft²
3 bedroom detached house for sale in Quarry Close, Bideford, EX39 — £295,000 • 3 bed • 1 bath • 872 ft²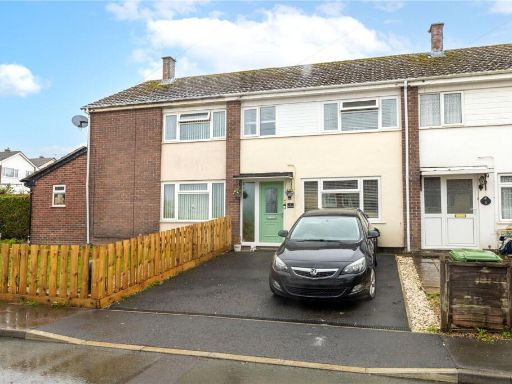 3 bedroom terraced house for sale in Brecon Close, Bideford, Devon, EX39 — £240,000 • 3 bed • 1 bath • 786 ft²
3 bedroom terraced house for sale in Brecon Close, Bideford, Devon, EX39 — £240,000 • 3 bed • 1 bath • 786 ft²