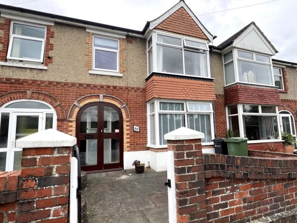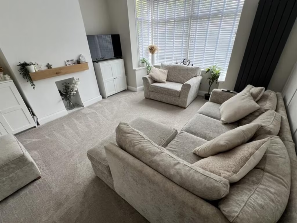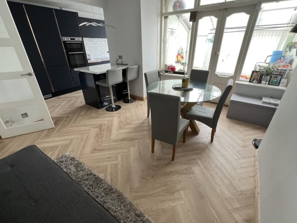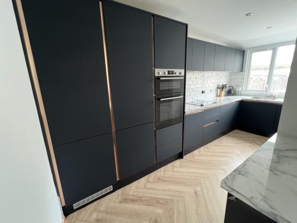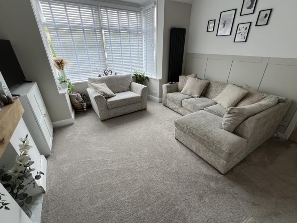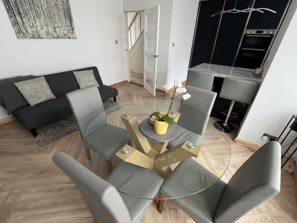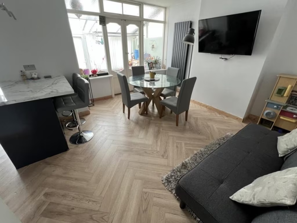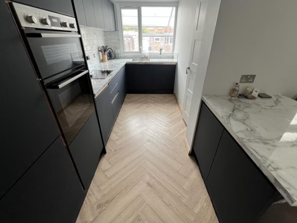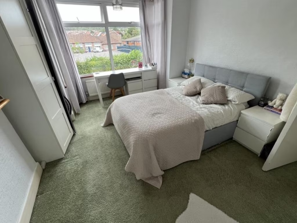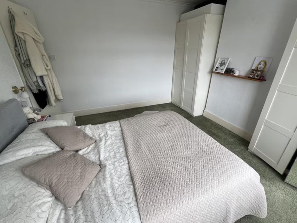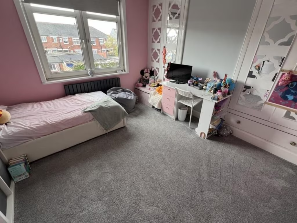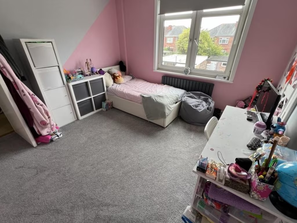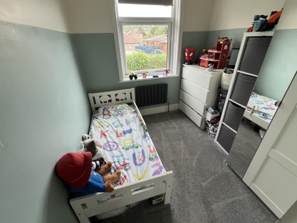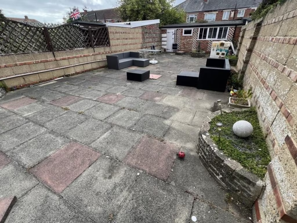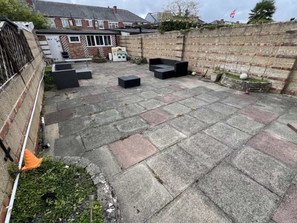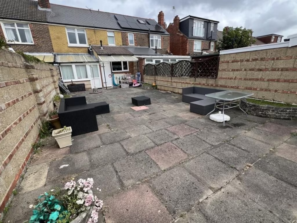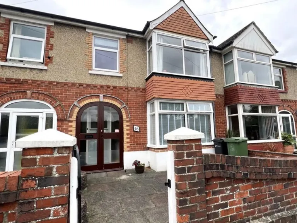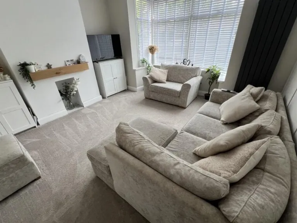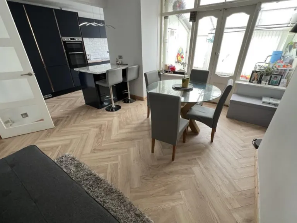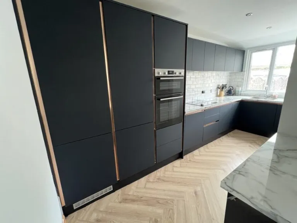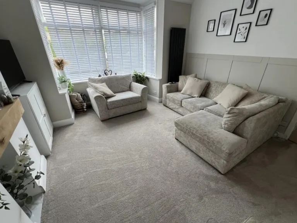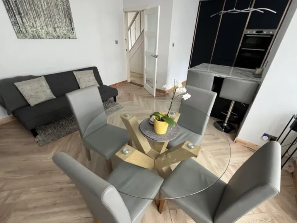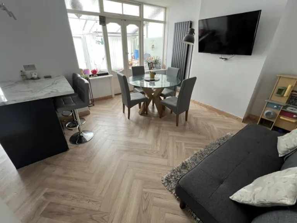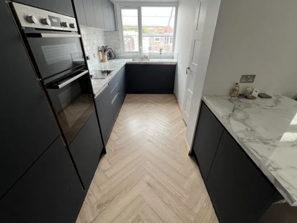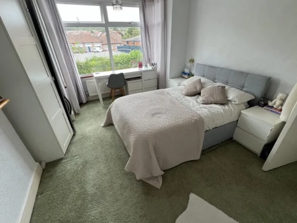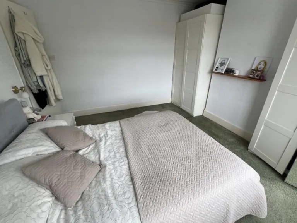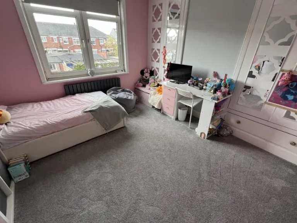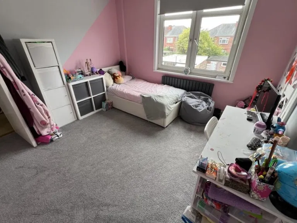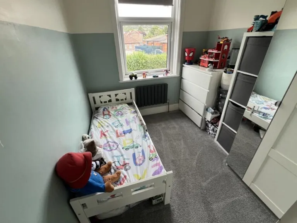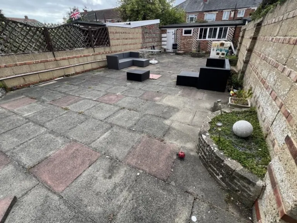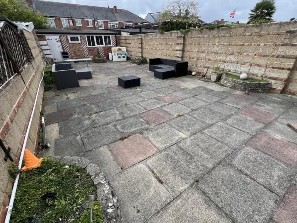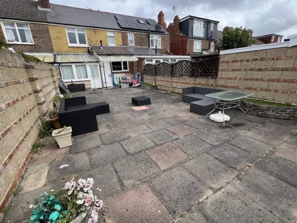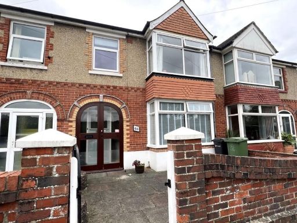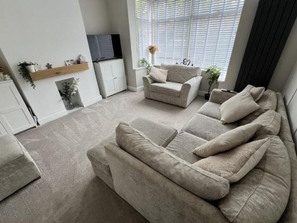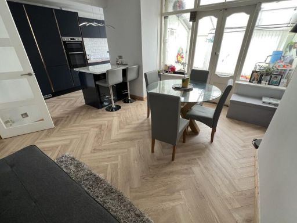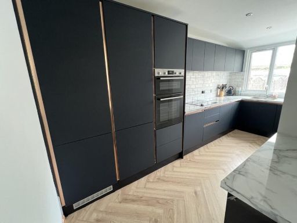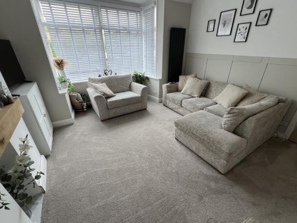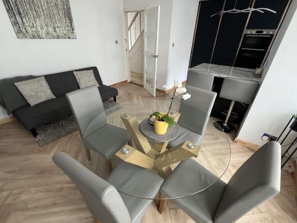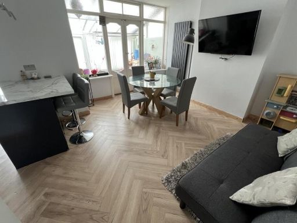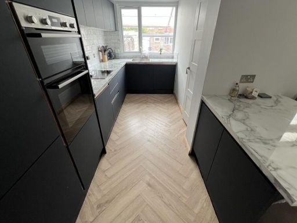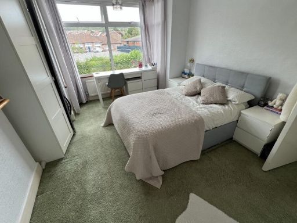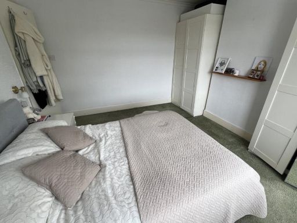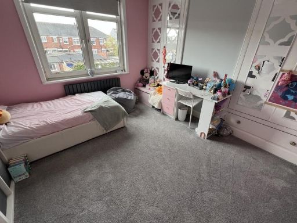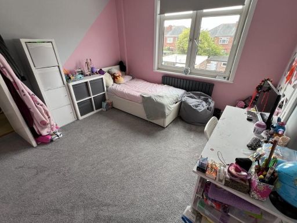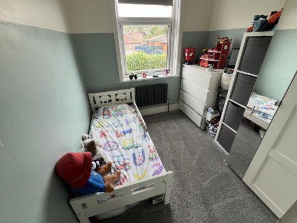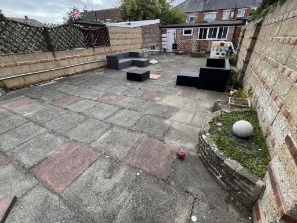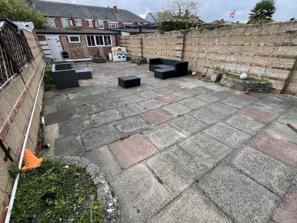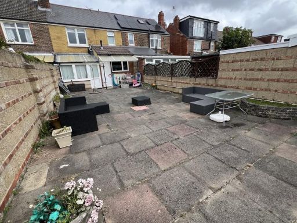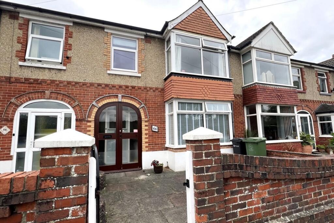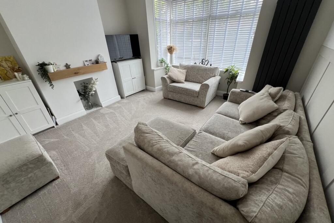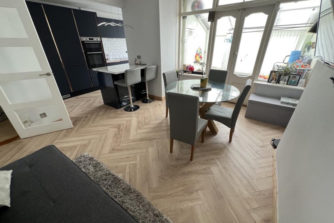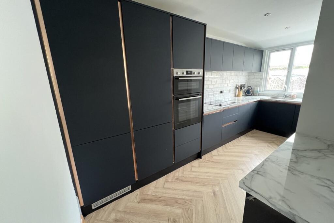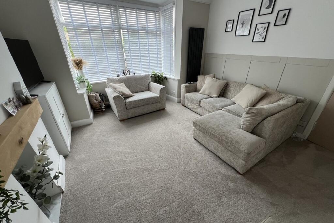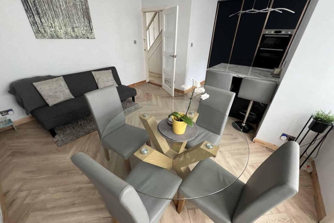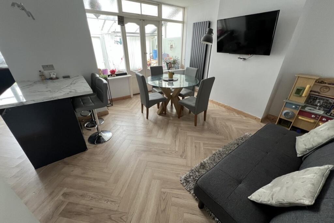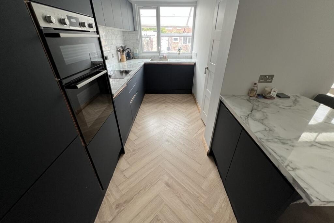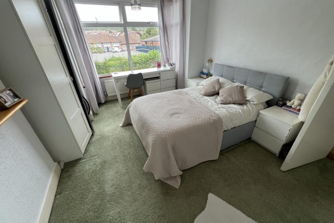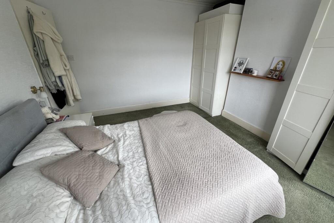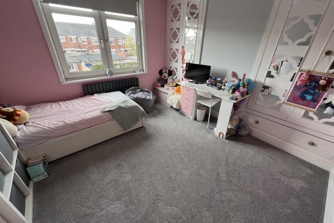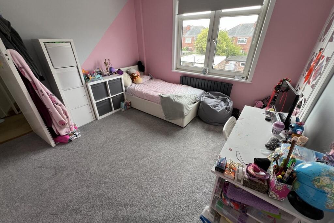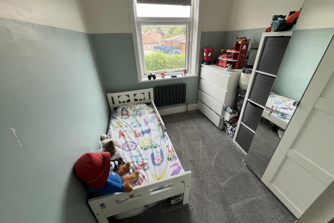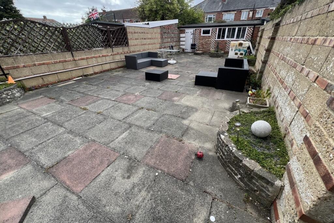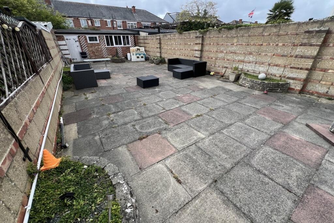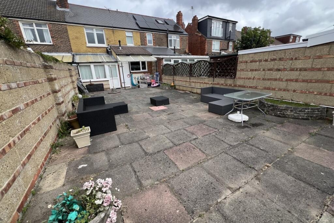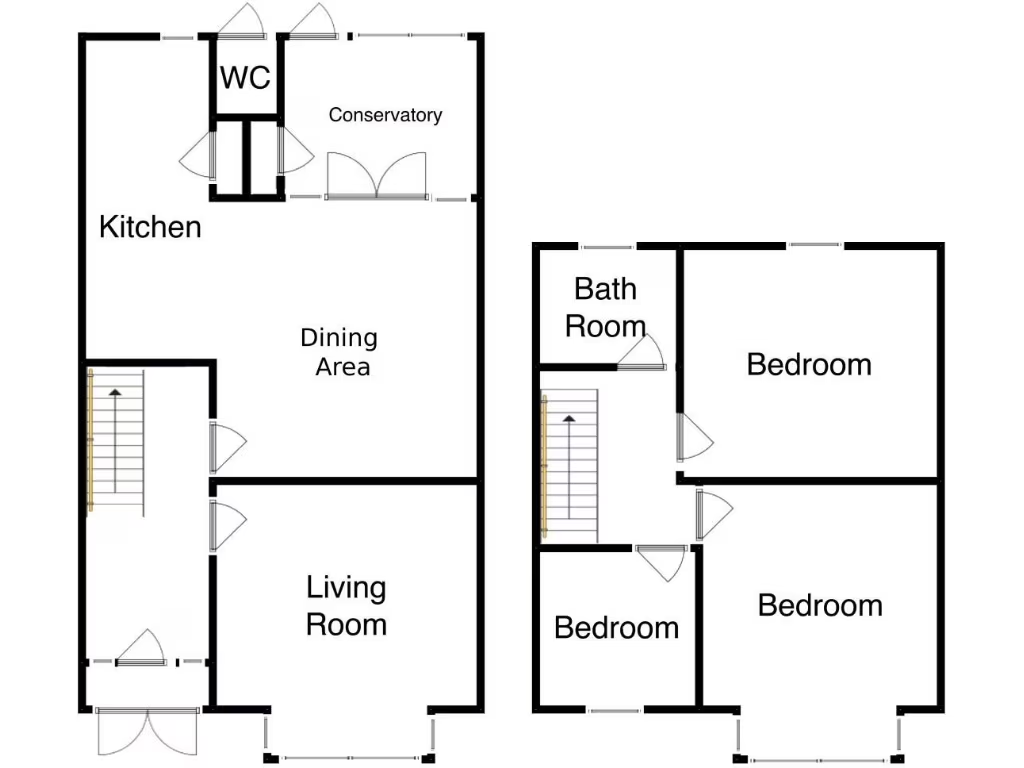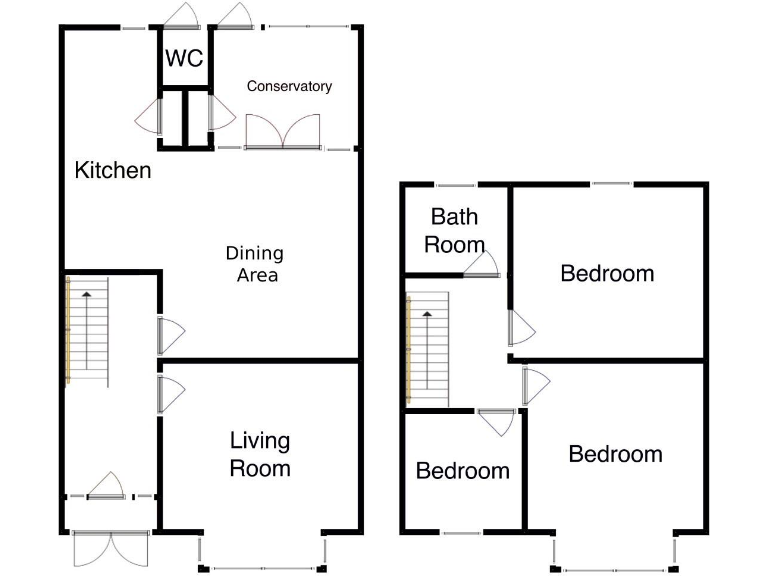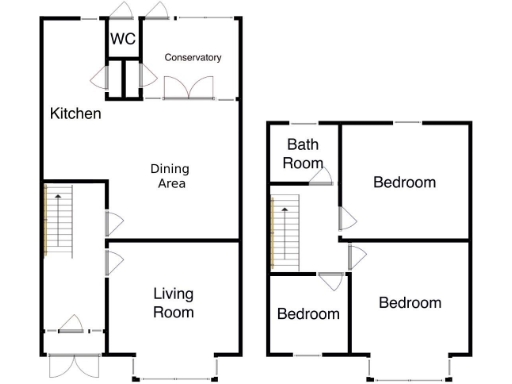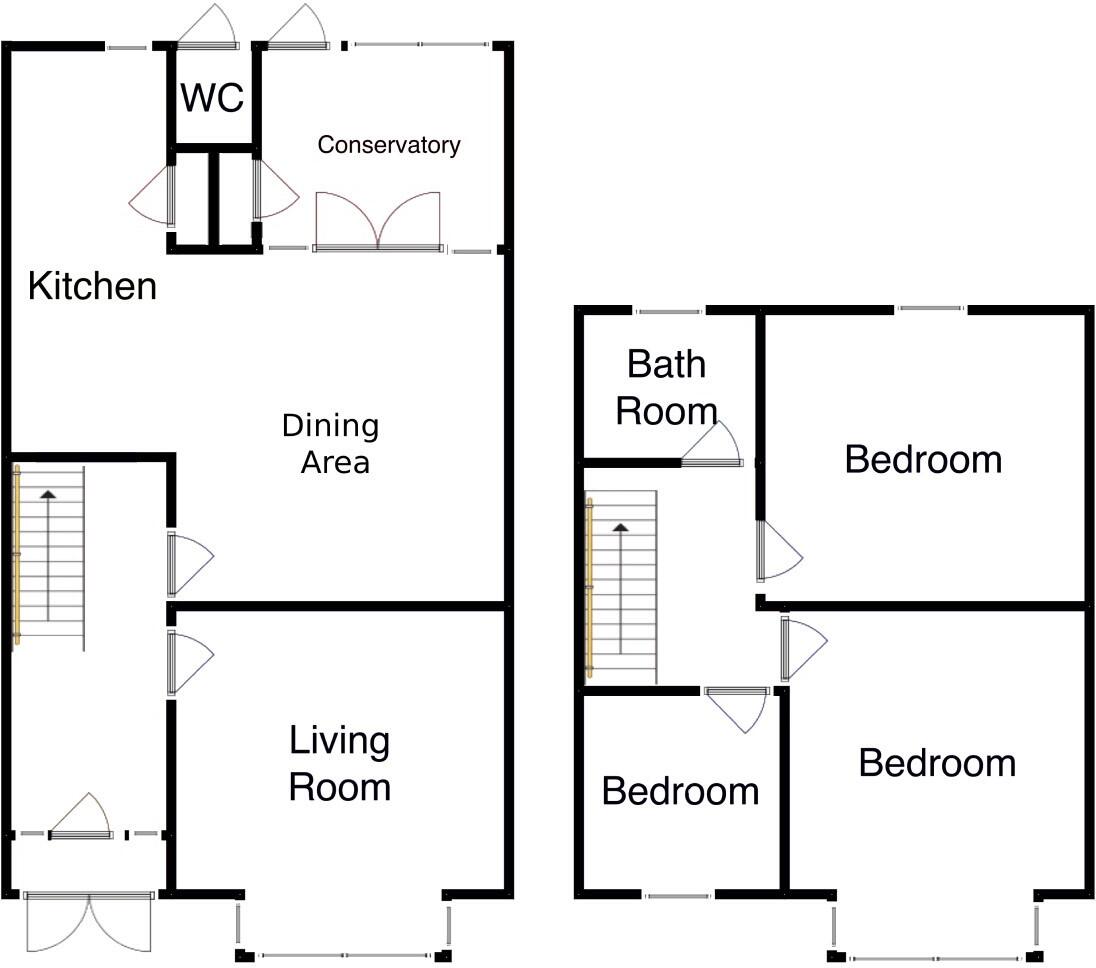Summary - 66 HILARY AVENUE PORTSMOUTH PO6 2PR
3 bed 1 bath Terraced
Well-located family terrace with garage, conservatory and south-facing garden..
- Three bedrooms, bay-fronted master room
- Separate lounge and dining room with French doors
- Modern kitchen/breakfast with integrated appliances
- Lean-to conservatory and south-facing rear garden
- Garage/workshop with power and light (access via garden)
- Single shower room only; no family bathroom
- Built 1930–49; cavity walls assumed uninsulated
- EPC D; potential to improve energy efficiency
This well-proportioned three-bedroom mid-terrace in Drayton offers a practical family layout across two floors, with a bay-fronted lounge, separate dining room and a modern kitchen/breakfast room. A lean-to conservatory opens onto a south-facing rear garden that leads to a sizable garage/workshop — useful for parking, storage or hobbies.
The home sits within walking distance of Court Lane Infant and Junior schools and Springfield School, making it especially convenient for families. Gas central heating, double glazing and an EPC rating of D provide immediate comfort; the property is freehold and located in a very low-crime, affluent area with fast broadband and strong mobile coverage.
There are some material points to note: the house dates from the 1930s–1940s and the cavity walls are assumed to be uninsulated, which may affect running costs. The property has a single shower room and a relatively small front and rear plot. Viewing is recommended to appreciate room sizes and layout and to assess any updating or insulation work you may wish to undertake.
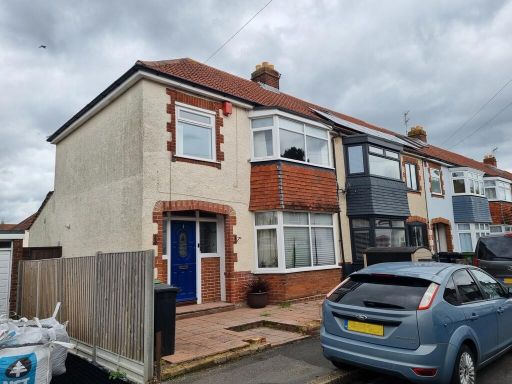 3 bedroom end of terrace house for sale in Drayton, Hampshire, PO6 — £375,000 • 3 bed • 1 bath • 1183 ft²
3 bedroom end of terrace house for sale in Drayton, Hampshire, PO6 — £375,000 • 3 bed • 1 bath • 1183 ft²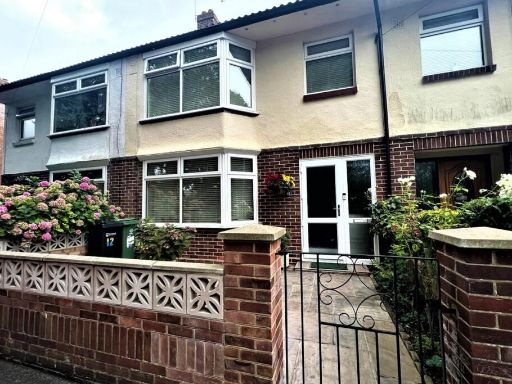 3 bedroom terraced house for sale in Widley Court Drive, Cosham, Portsmouth, Hampshire, PO6 2QP, PO6 — £360,000 • 3 bed • 1 bath • 1002 ft²
3 bedroom terraced house for sale in Widley Court Drive, Cosham, Portsmouth, Hampshire, PO6 2QP, PO6 — £360,000 • 3 bed • 1 bath • 1002 ft²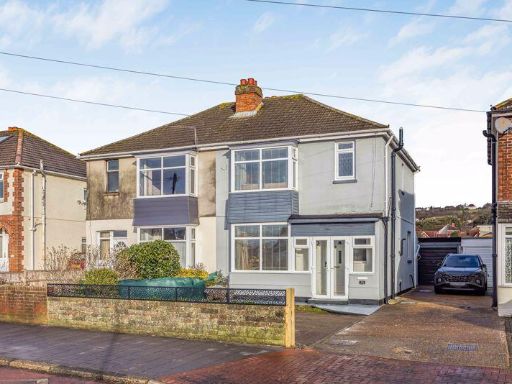 3 bedroom semi-detached house for sale in Central Road, Drayton, PO6 — £397,000 • 3 bed • 1 bath • 1277 ft²
3 bedroom semi-detached house for sale in Central Road, Drayton, PO6 — £397,000 • 3 bed • 1 bath • 1277 ft²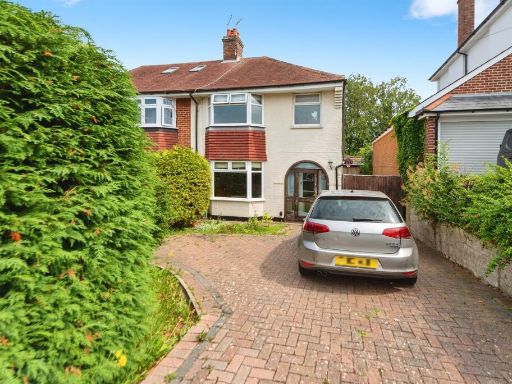 3 bedroom semi-detached house for sale in Hilltop Crescent, Drayton, Portsmouth, PO6 — £425,000 • 3 bed • 1 bath • 1045 ft²
3 bedroom semi-detached house for sale in Hilltop Crescent, Drayton, Portsmouth, PO6 — £425,000 • 3 bed • 1 bath • 1045 ft²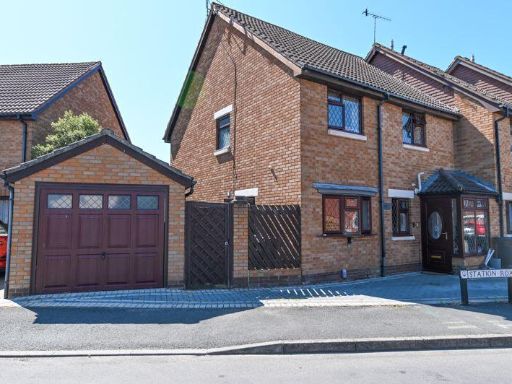 3 bedroom semi-detached house for sale in Station Road, Drayton, PO6 — £375,000 • 3 bed • 2 bath • 1077 ft²
3 bedroom semi-detached house for sale in Station Road, Drayton, PO6 — £375,000 • 3 bed • 2 bath • 1077 ft²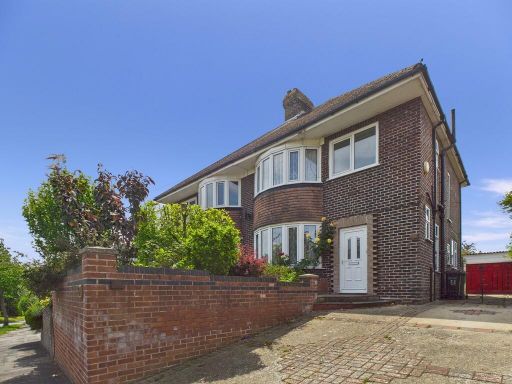 3 bedroom semi-detached house for sale in East Cosham Road, Drayton, PO6 — £472,500 • 3 bed • 1 bath • 1154 ft²
3 bedroom semi-detached house for sale in East Cosham Road, Drayton, PO6 — £472,500 • 3 bed • 1 bath • 1154 ft²