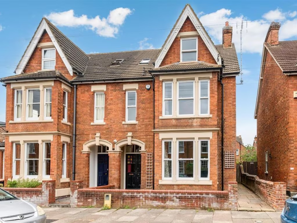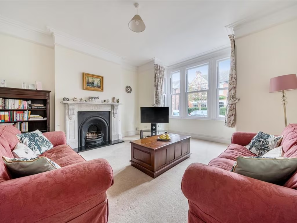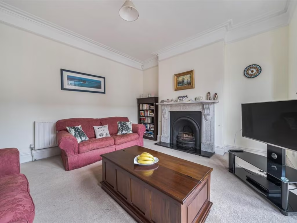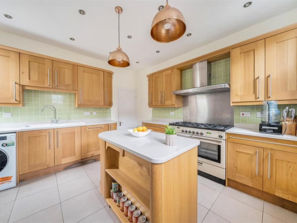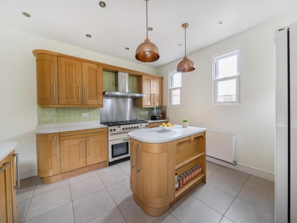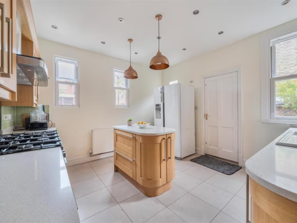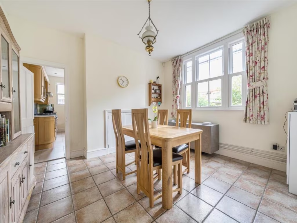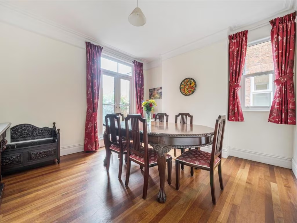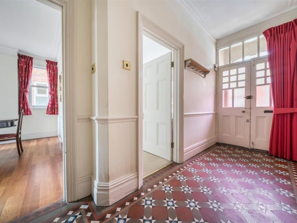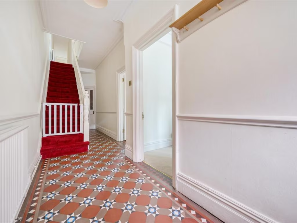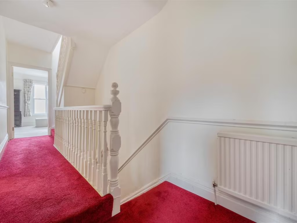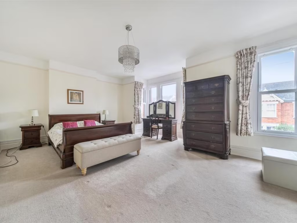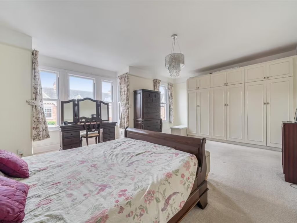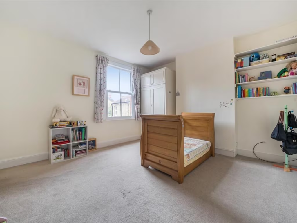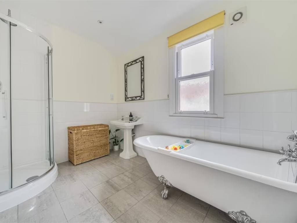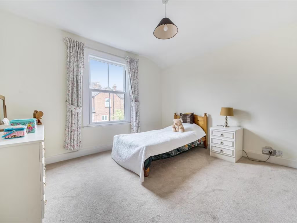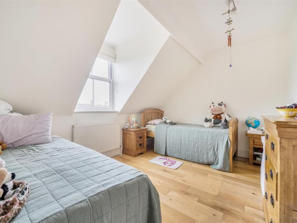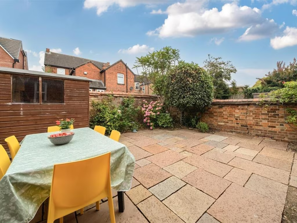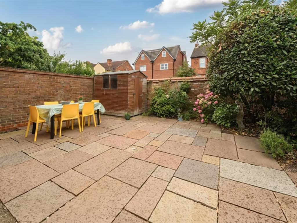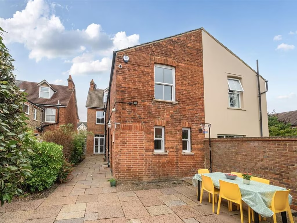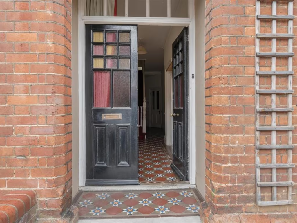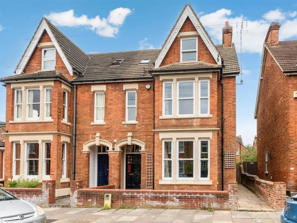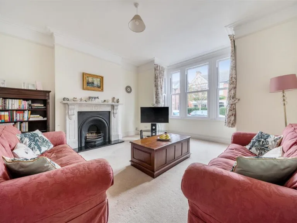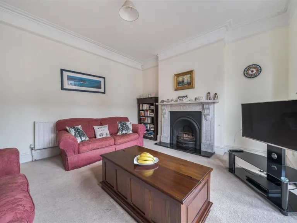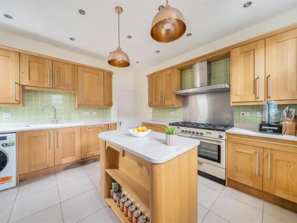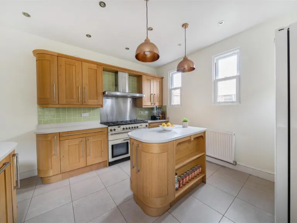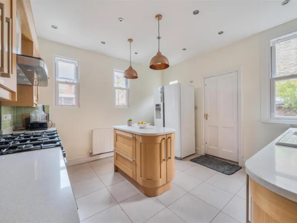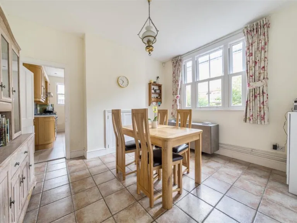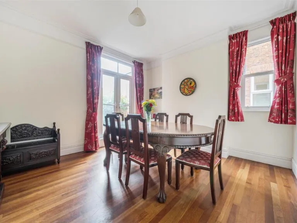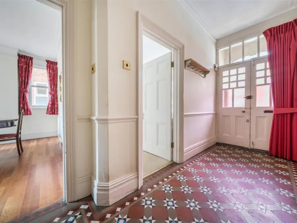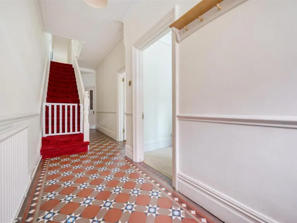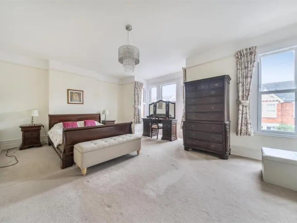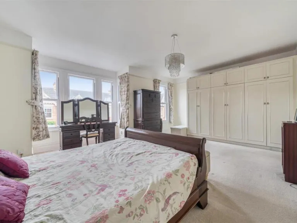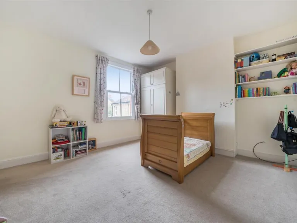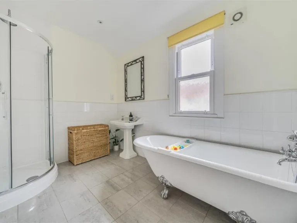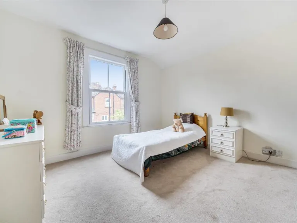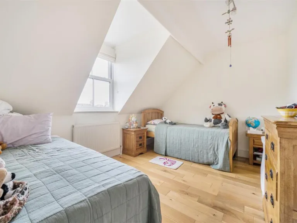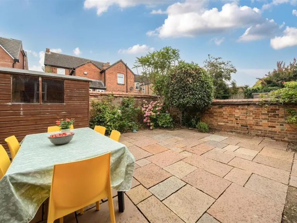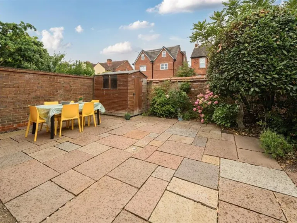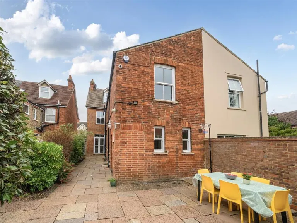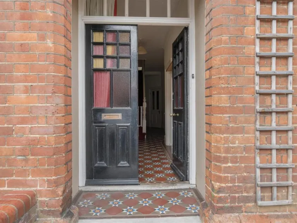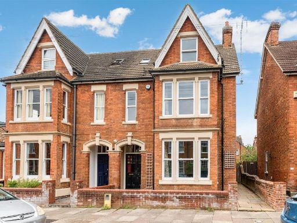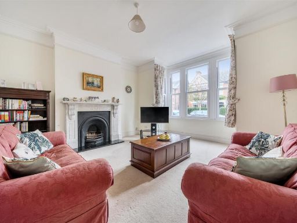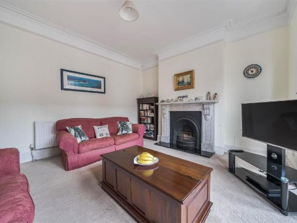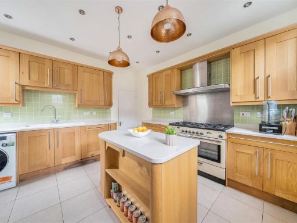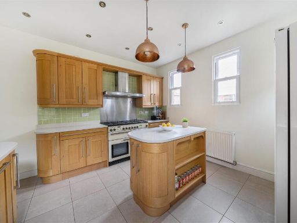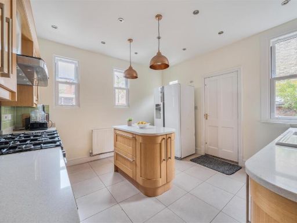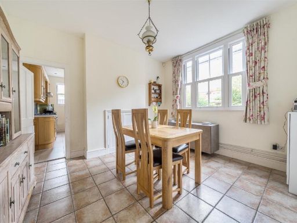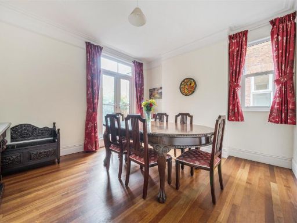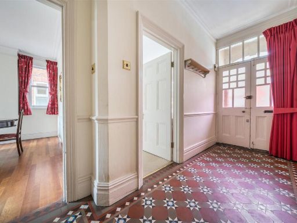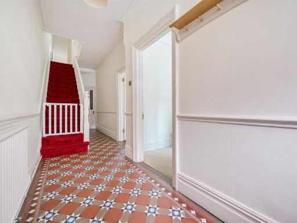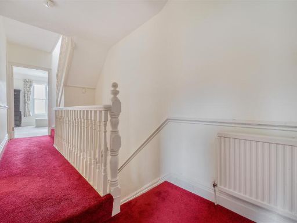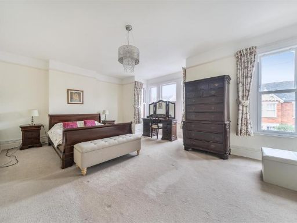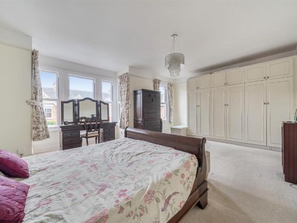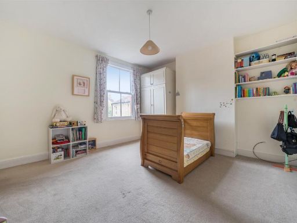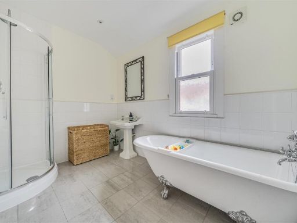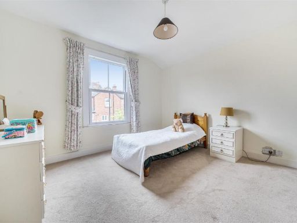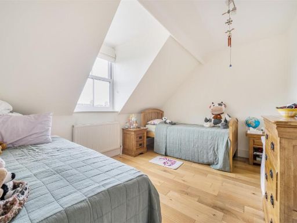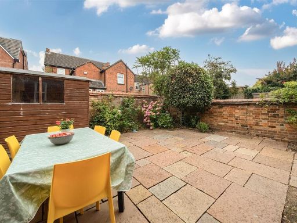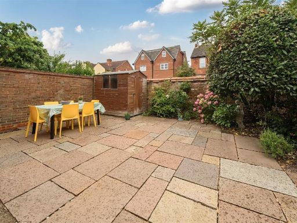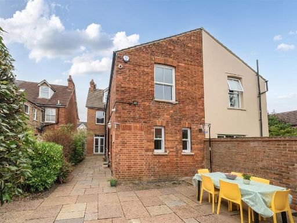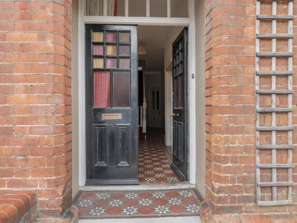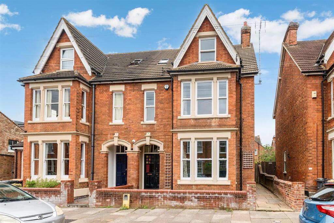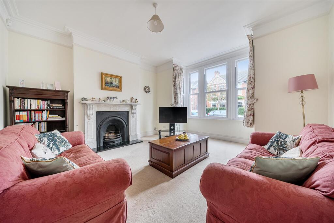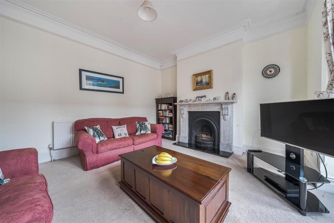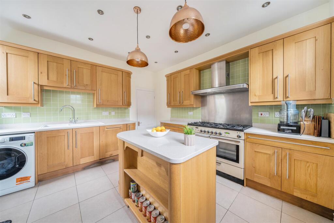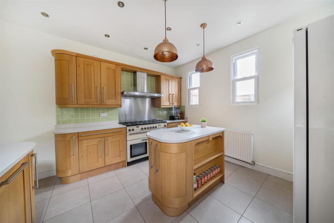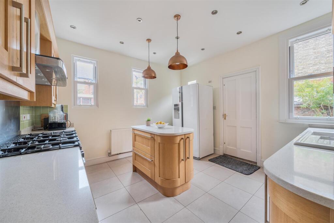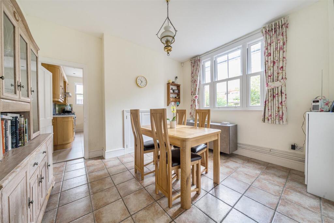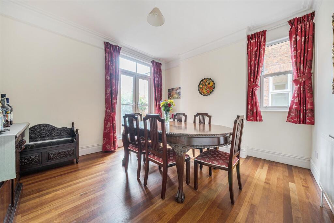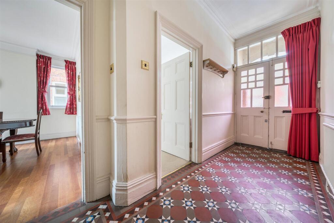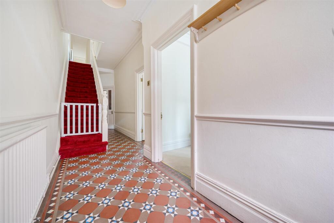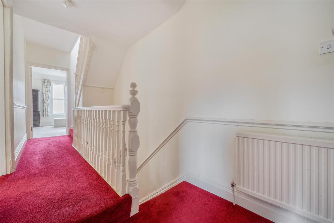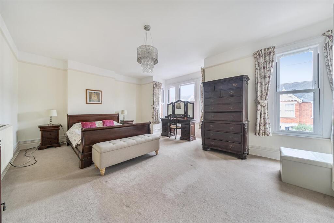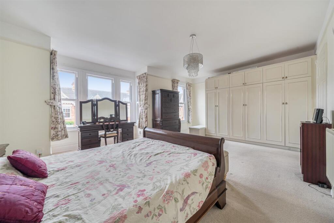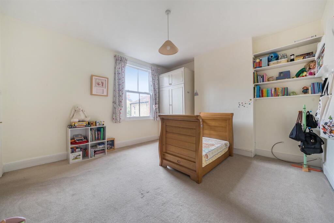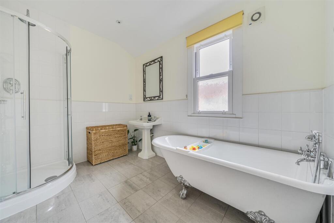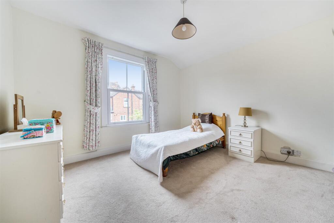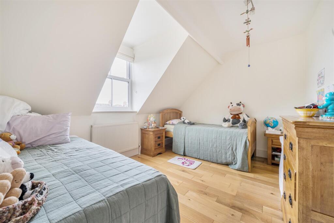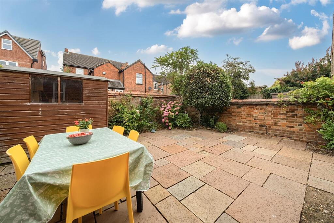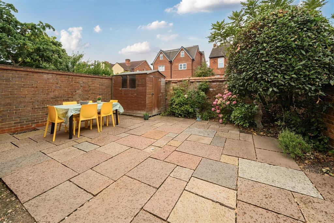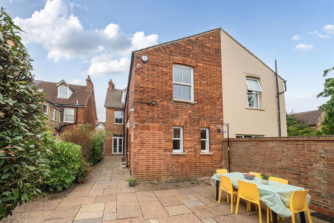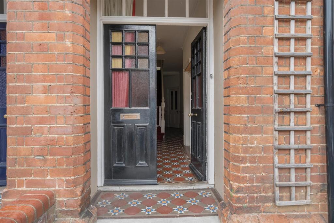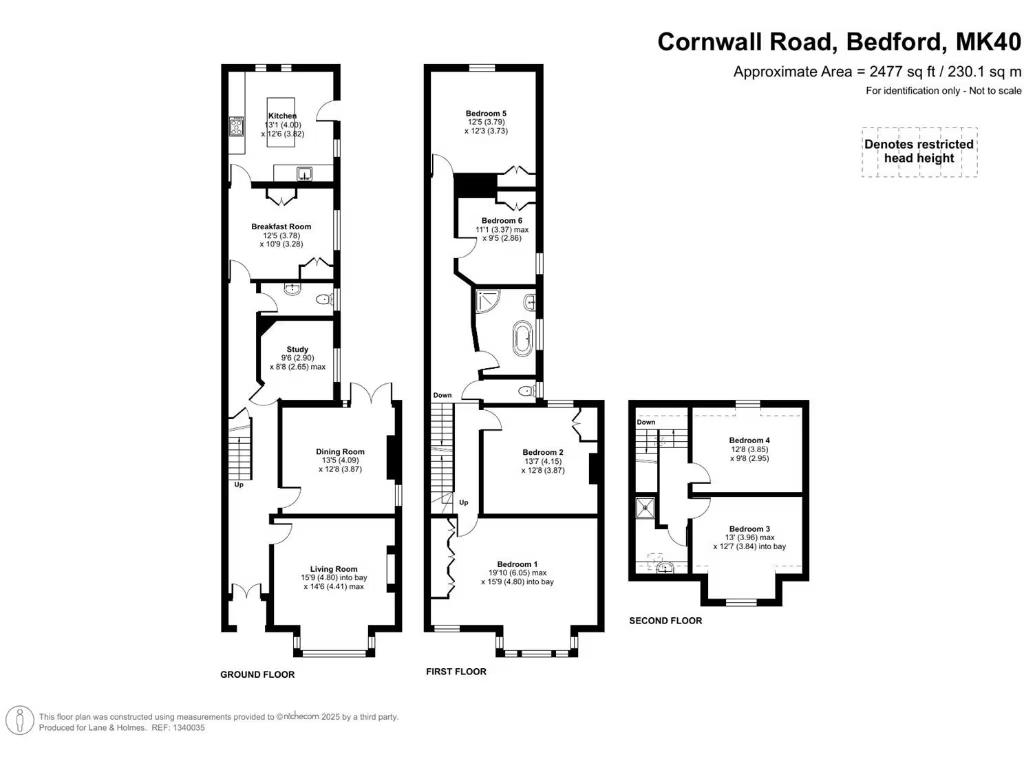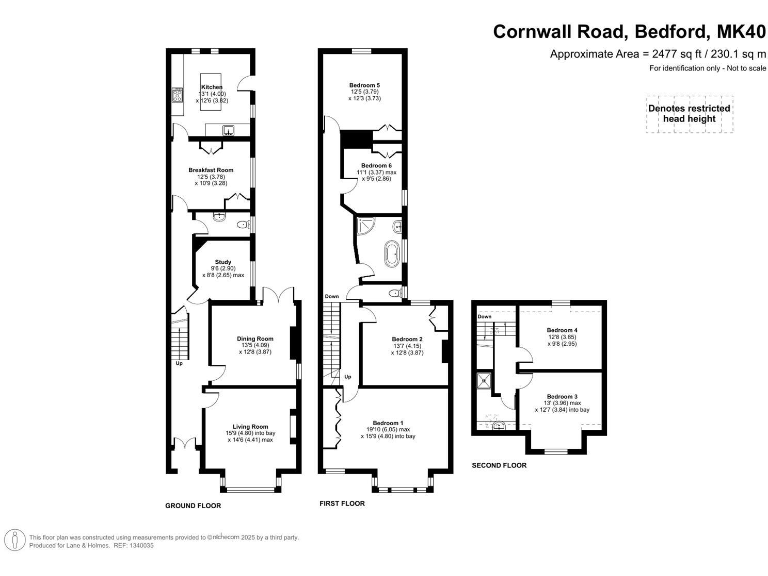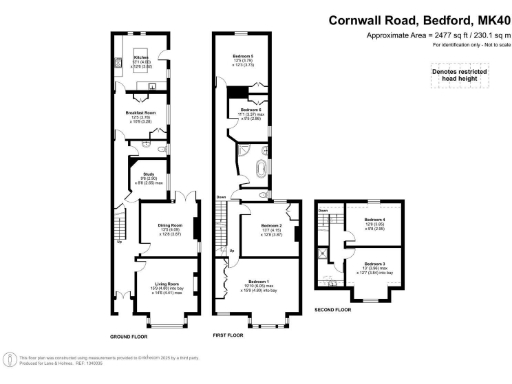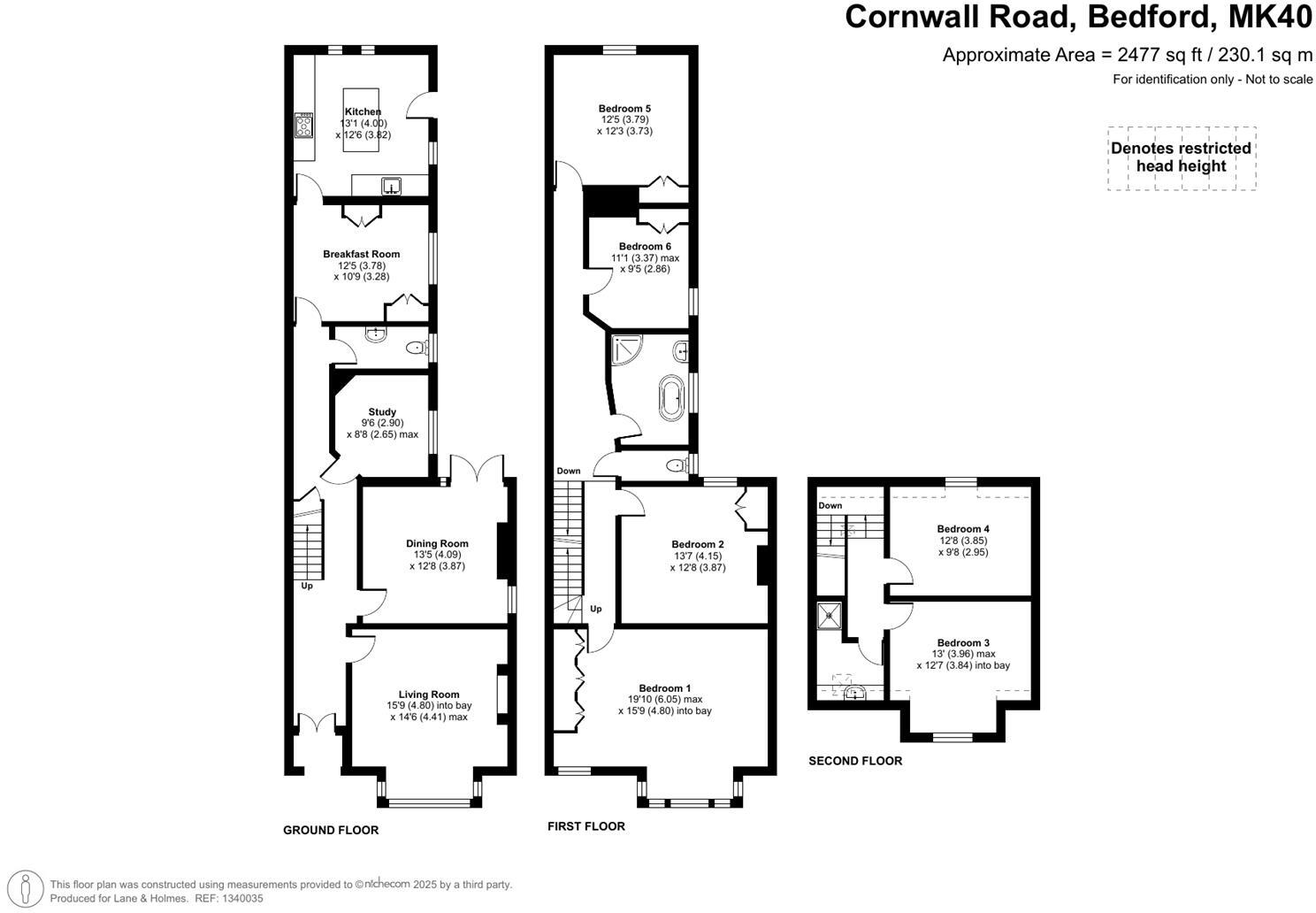Summary - 4 CORNWALL ROAD BEDFORD MK40 3DH
6 bed 2 bath Semi-Detached
Large, characterful family house near top schools and transport links.
- Six spacious bedrooms across three floors
- Four separate reception rooms plus study
- High-spec refitted kitchen with granite island
- Two bath/shower rooms and additional WC
- Bay-fronted Victorian features and high ceilings
- Double-glazed PVC windows and gas central heating
- Small, paved rear garden with shed and side access
- Solid brick walls likely lack insulation; council tax expensive
This spacious Victorian semi offers generous family living across three floors, with six well-proportioned bedrooms and four reception rooms. Original period features — bay windows, high ceilings, mosaic hallway floor and an open fireplace — combine with modern comforts such as a high-spec refitted kitchen, double-glazed PVC windows and gas central heating.
The layout suits growing families: a bay-fronted principal bedroom, multiple bedrooms with built-in storage, a ground-floor study and versatile reception rooms provide space for home working, play and entertaining. The top floor provides two further double bedrooms and a contemporary shower room, useful for older children or guests. The property is offered chain free and sits within easy reach of excellent state and independent schools, parks and the town centre.
Externally the rear garden is attractively paved, enclosed by a brick wall and includes a useful shed and side access. The plot is small and low-maintenance, so it will suit buyers wanting outdoor space without large gardening commitments. The home’s location on a tree-lined road offers a pleasant residential setting close to local amenities and the mainline station.
Notable practical points: the house is constructed with solid brick (no known cavity insulation) which may mean a retrofit insulation programme could be needed to improve thermal performance. Council tax is described as expensive. Overall, this is a characterful, roomy family home with good modernised elements and scope for further energy-efficiency improvements if required.
 6 bedroom semi-detached house for sale in Kensington Gardens, Bedford, Bedfordshire, MK40 ** REDUCED FOR THIS MONTH ONLY WAS £875,000 **, MK40 — £850,000 • 6 bed • 5 bath • 3166 ft²
6 bedroom semi-detached house for sale in Kensington Gardens, Bedford, Bedfordshire, MK40 ** REDUCED FOR THIS MONTH ONLY WAS £875,000 **, MK40 — £850,000 • 6 bed • 5 bath • 3166 ft²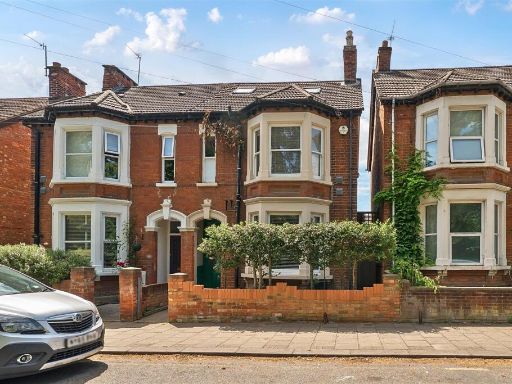 5 bedroom semi-detached house for sale in Foster Hill Road, BEDFORD, MK41 — £560,000 • 5 bed • 3 bath • 1819 ft²
5 bedroom semi-detached house for sale in Foster Hill Road, BEDFORD, MK41 — £560,000 • 5 bed • 3 bath • 1819 ft²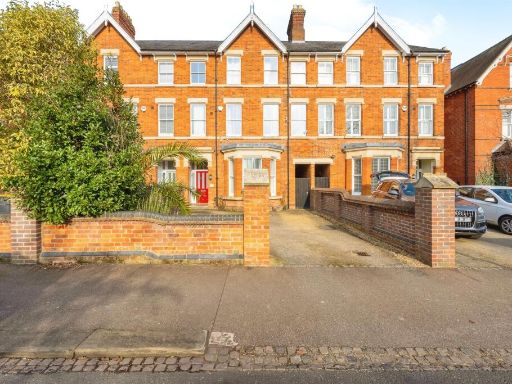 6 bedroom terraced house for sale in Lansdowne Road, Bedford, MK40 — £850,000 • 6 bed • 3 bath • 3539 ft²
6 bedroom terraced house for sale in Lansdowne Road, Bedford, MK40 — £850,000 • 6 bed • 3 bath • 3539 ft²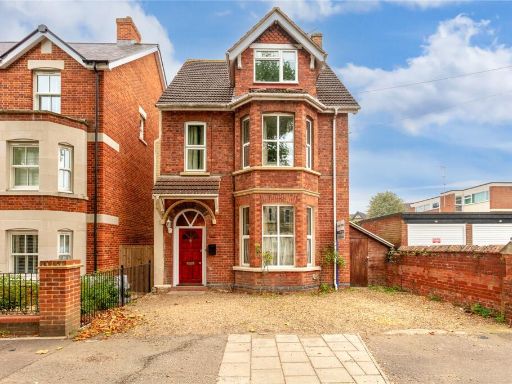 6 bedroom detached house for sale in Warwick Avenue, Bedford, MK40 — £585,000 • 6 bed • 1 bath • 2136 ft²
6 bedroom detached house for sale in Warwick Avenue, Bedford, MK40 — £585,000 • 6 bed • 1 bath • 2136 ft²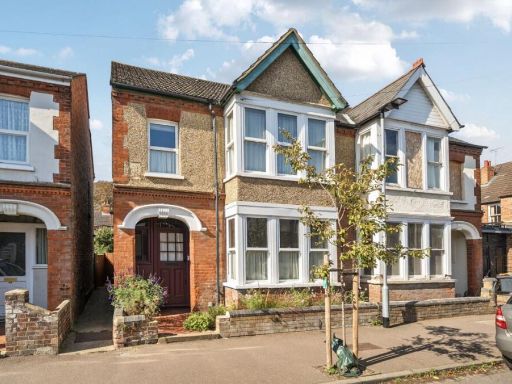 3 bedroom semi-detached house for sale in George Street, Bedford, MK40 — £475,000 • 3 bed • 1 bath • 911 ft²
3 bedroom semi-detached house for sale in George Street, Bedford, MK40 — £475,000 • 3 bed • 1 bath • 911 ft²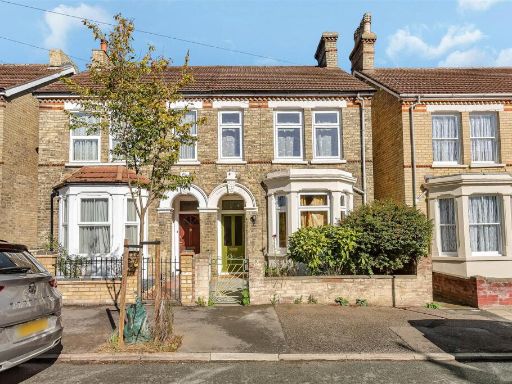 3 bedroom house for sale in Clarendon Street, Bedford, MK41 — £425,000 • 3 bed • 2 bath • 1374 ft²
3 bedroom house for sale in Clarendon Street, Bedford, MK41 — £425,000 • 3 bed • 2 bath • 1374 ft²