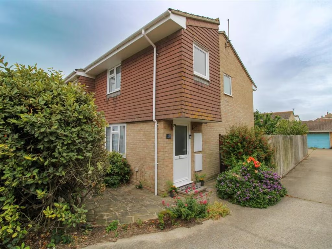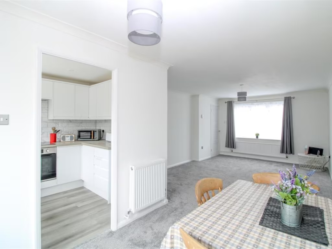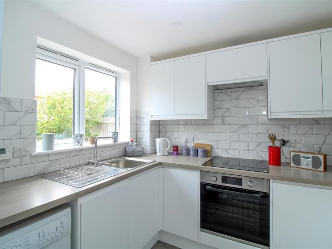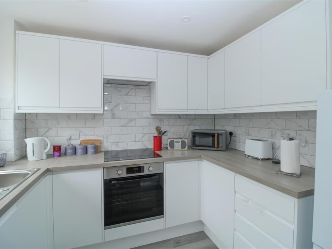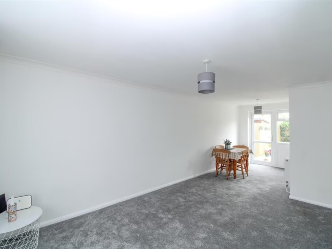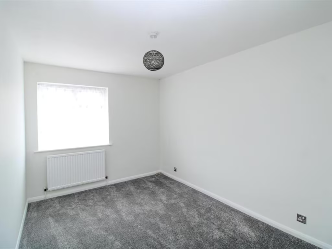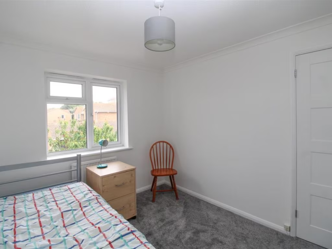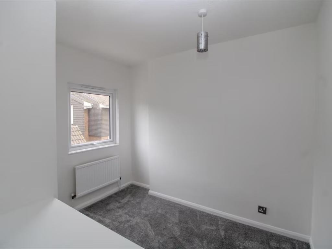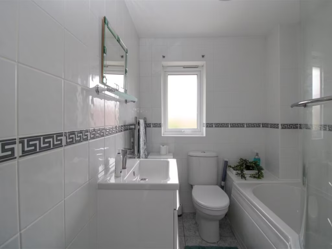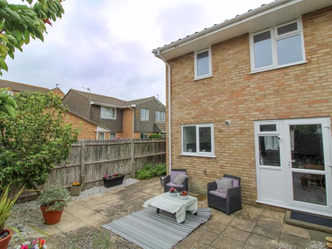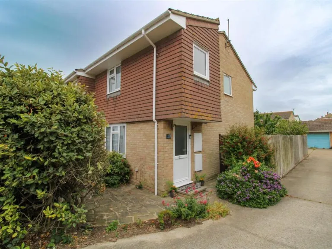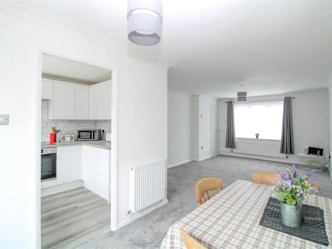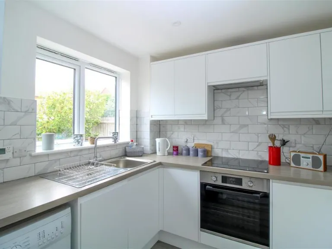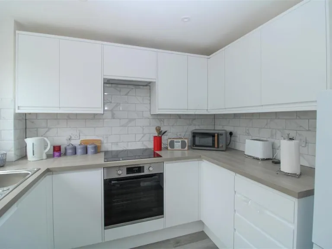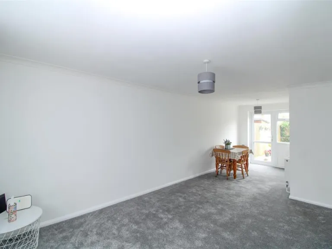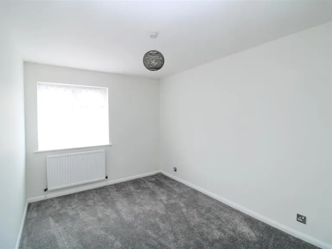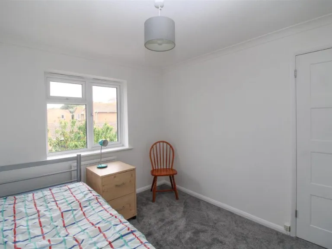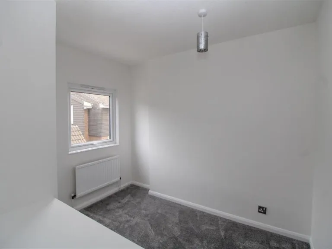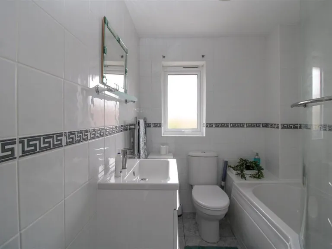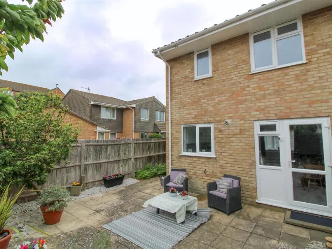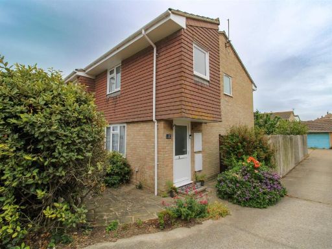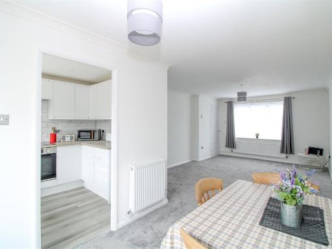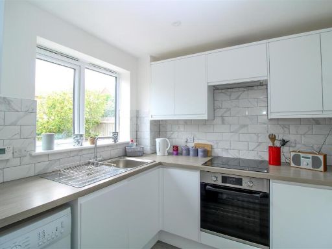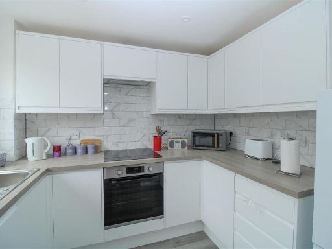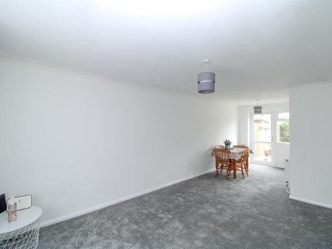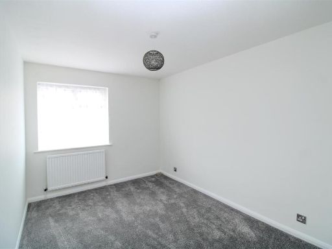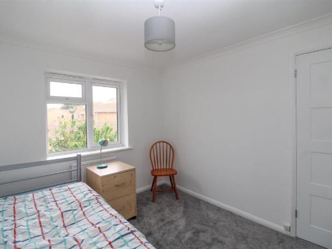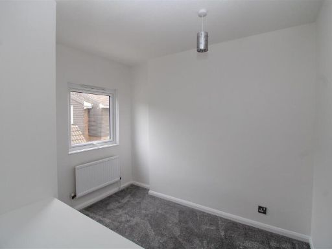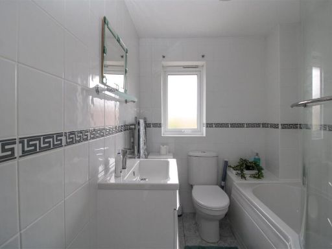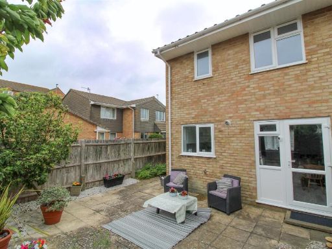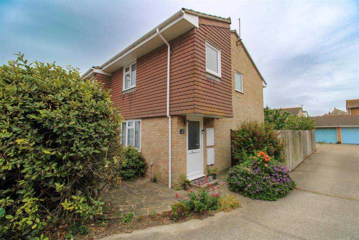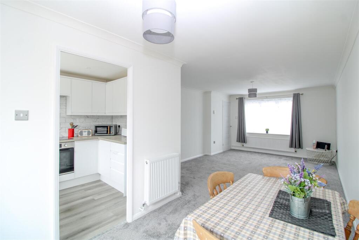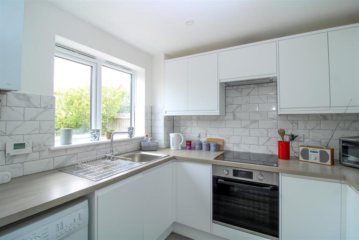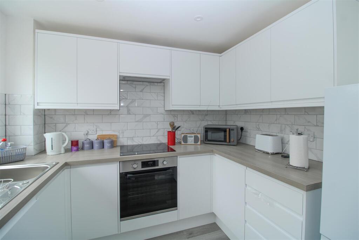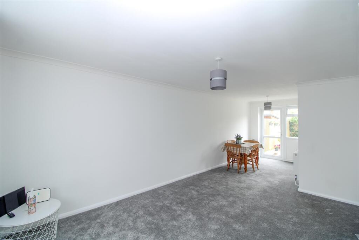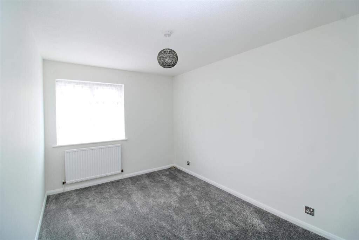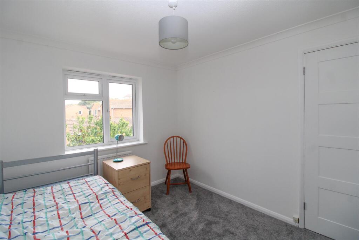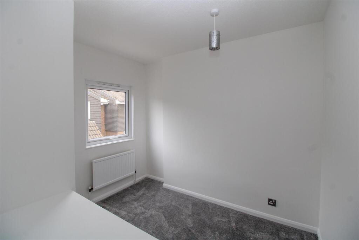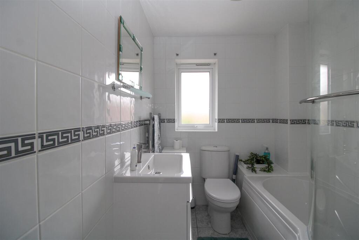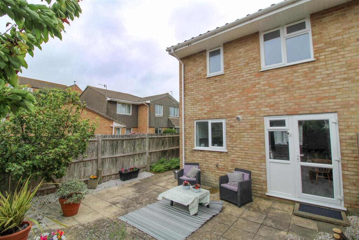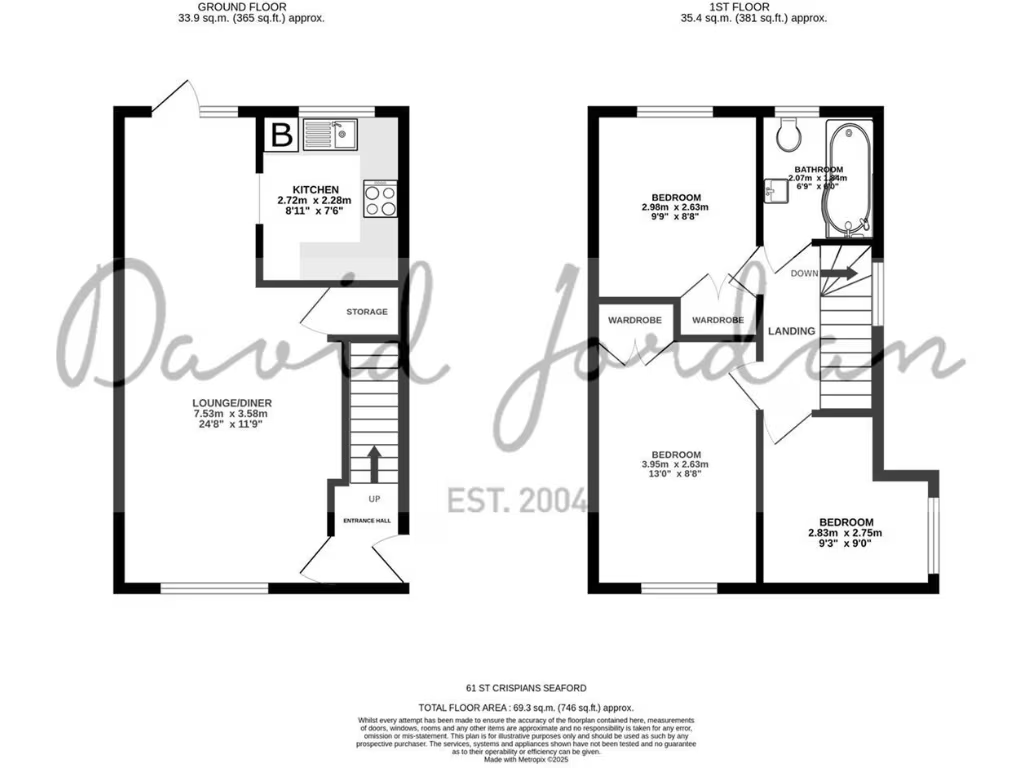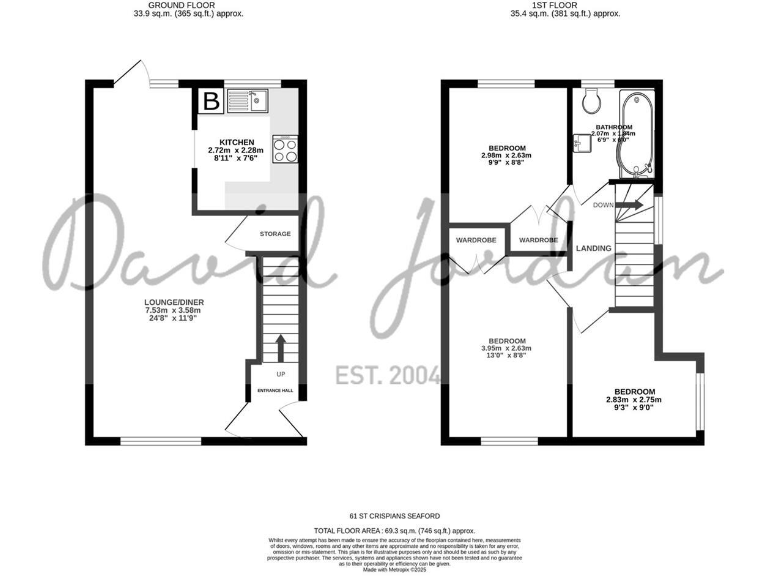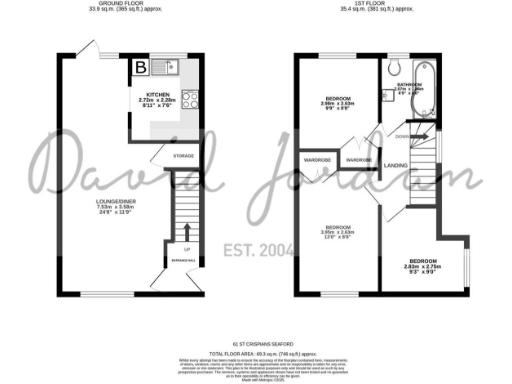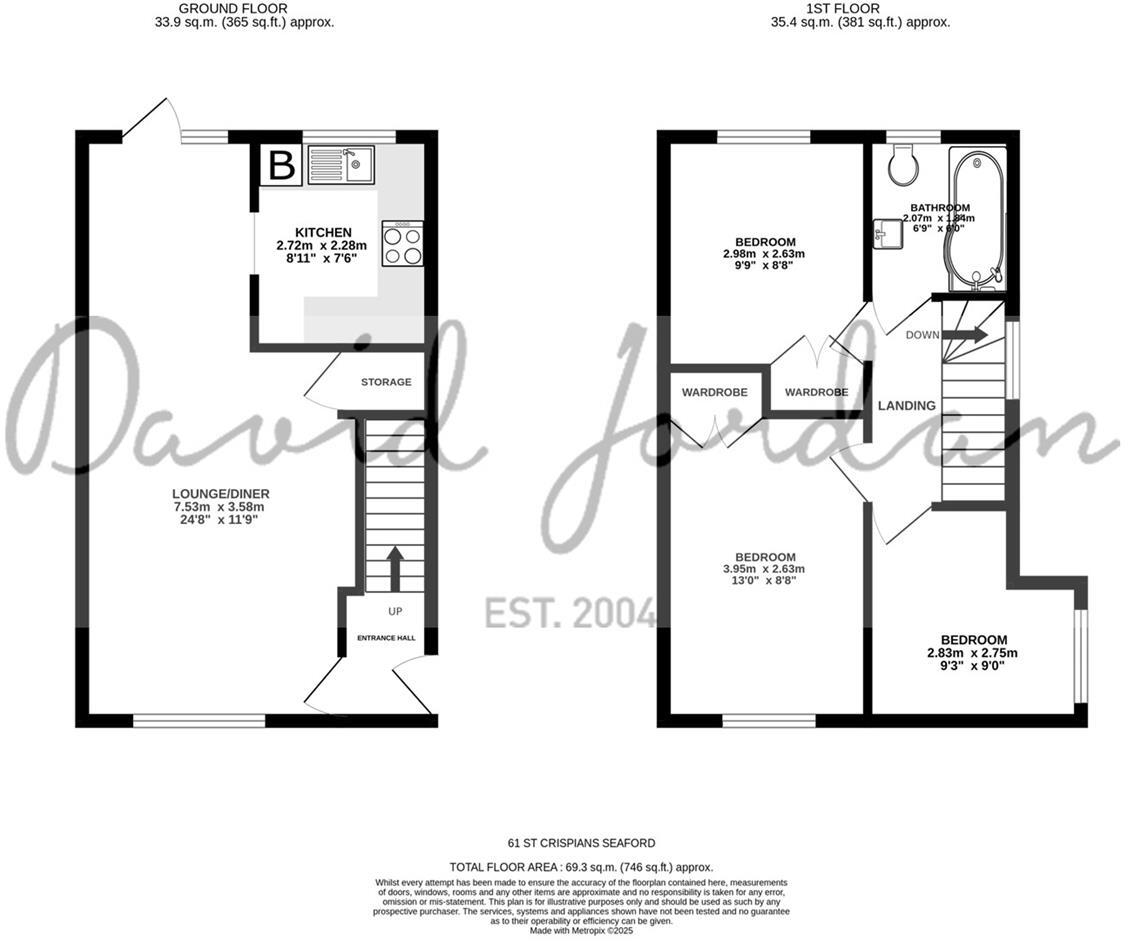Summary - 61 ST CRISPIANS SEAFORD BN25 2DY
3 bed 1 bath Semi-Detached
Refurbished three-bedroom semi with sea view, close to town, transport and schools..
Refitted kitchen and bathroom, ready to move into
Double-glazed windows and doors throughout
Gas central heating with boiler and radiators
Three bedrooms; main bedroom has side sea view
Low-maintenance front and rear gardens, small plot
Driveway parking with likely single garage access
Single family bathroom only
Possible subsidence signs — professional inspection advised
This three-bedroom semi-detached house in the popular St Crispians development is presented in excellent decorative order and suits a family seeking move-in-ready accommodation close to town and transport links. The ground floor offers a through living/dining room and a refitted kitchen opening to a low-maintenance rear garden. Upstairs are three bedrooms and a recently refitted bathroom; the main bedroom enjoys a side view toward the sea.
Practical comforts include double glazing, gas central heating with boiler and radiators, driveway parking and likely single garage access. The property is freehold, about 915 sq ft, and was built in the late 1970s/early 1980s — many original structural elements remain but the interior has been modernised for immediate occupation.
Location is a key benefit: Seaford town centre, frequent transport to Brighton, Eastbourne and London, the unspoilt seafront and nearby Seven Sisters Country Park are all within easy reach. Local schools include several rated Good and an Outstanding secondary, making the house convenient for families.
Notable drawbacks are factual and should inform viewing decisions: the plot is small and designed for minimal upkeep, there is a single family bathroom, and image notes indicate possible subsidence signs that need professional inspection before purchase. Overall this is a well-presented family home with easy access to amenities, but buyers should verify structural condition and long-term space needs.
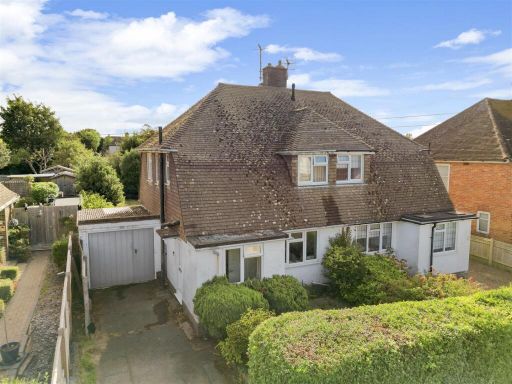 3 bedroom semi-detached house for sale in Highlands Road, Seaford, BN25 — £390,000 • 3 bed • 1 bath • 1038 ft²
3 bedroom semi-detached house for sale in Highlands Road, Seaford, BN25 — £390,000 • 3 bed • 1 bath • 1038 ft²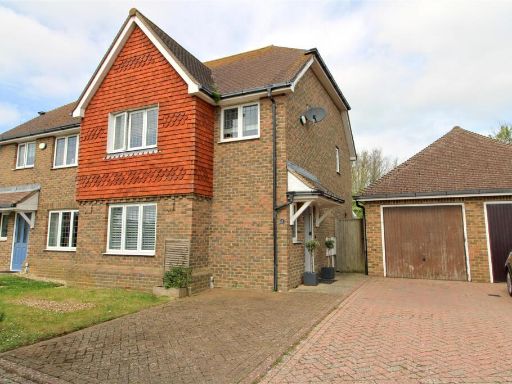 3 bedroom semi-detached house for sale in Old Nursery Close, Seaford, BN25 — £399,999 • 3 bed • 2 bath • 1281 ft²
3 bedroom semi-detached house for sale in Old Nursery Close, Seaford, BN25 — £399,999 • 3 bed • 2 bath • 1281 ft²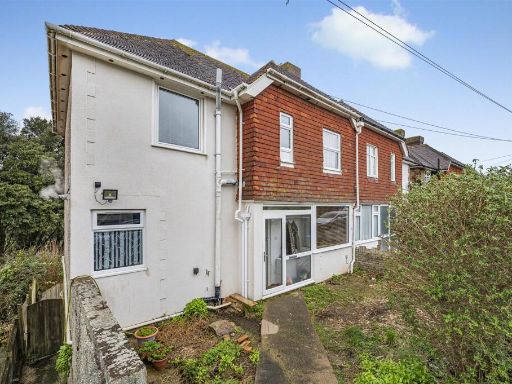 3 bedroom semi-detached house for sale in Stafford Road, Seaford, BN25 — £400,000 • 3 bed • 1 bath • 1255 ft²
3 bedroom semi-detached house for sale in Stafford Road, Seaford, BN25 — £400,000 • 3 bed • 1 bath • 1255 ft²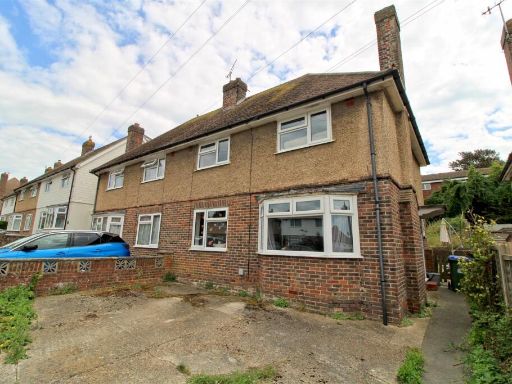 3 bedroom semi-detached house for sale in Vale Road, Seaford, BN25 — £318,500 • 3 bed • 1 bath • 928 ft²
3 bedroom semi-detached house for sale in Vale Road, Seaford, BN25 — £318,500 • 3 bed • 1 bath • 928 ft²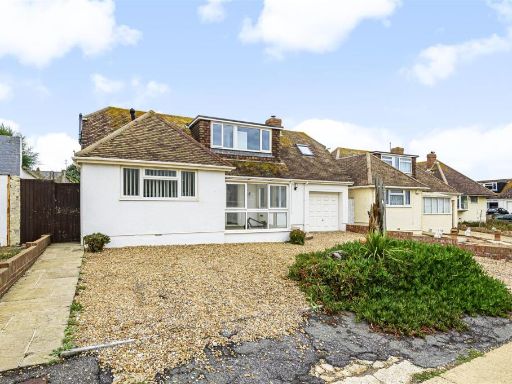 3 bedroom detached house for sale in Beach Close, Seaford, BN25 — £625,000 • 3 bed • 2 bath • 1543 ft²
3 bedroom detached house for sale in Beach Close, Seaford, BN25 — £625,000 • 3 bed • 2 bath • 1543 ft²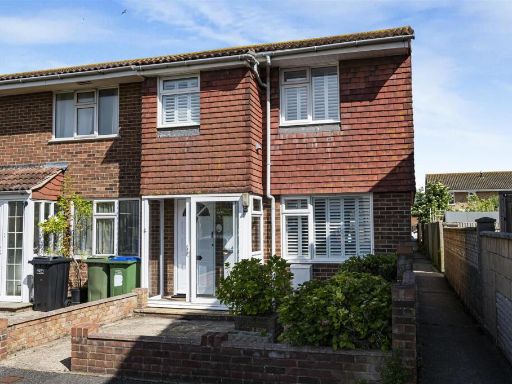 2 bedroom semi-detached house for sale in St. Crispians, Seaford, BN25 — £332,000 • 2 bed • 1 bath • 881 ft²
2 bedroom semi-detached house for sale in St. Crispians, Seaford, BN25 — £332,000 • 2 bed • 1 bath • 881 ft²