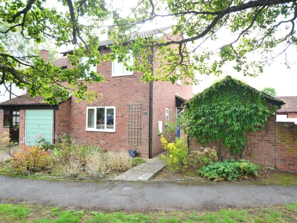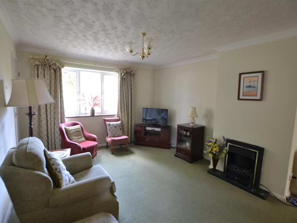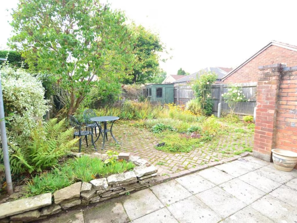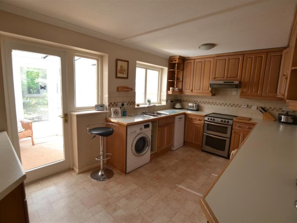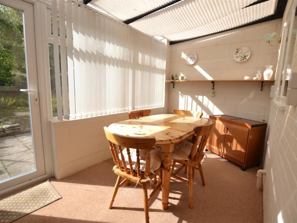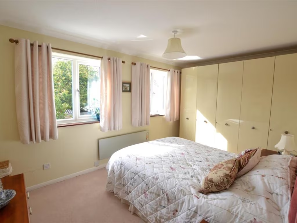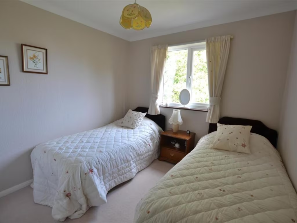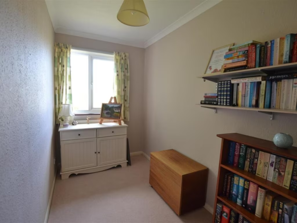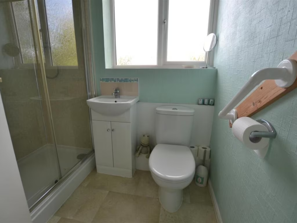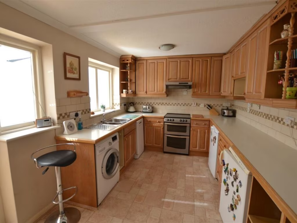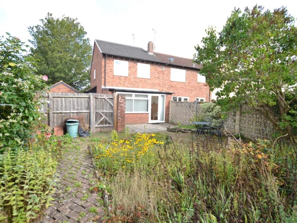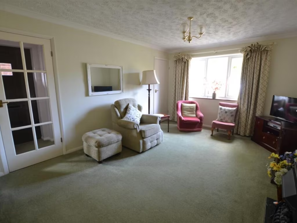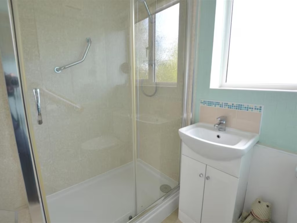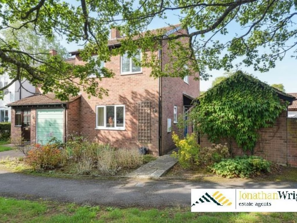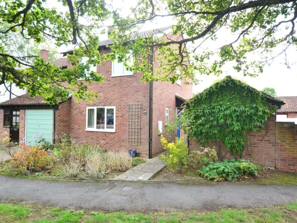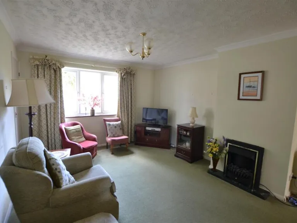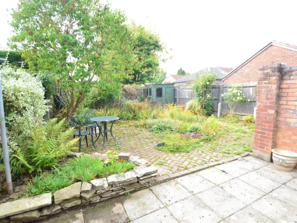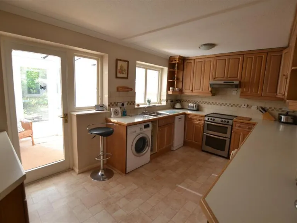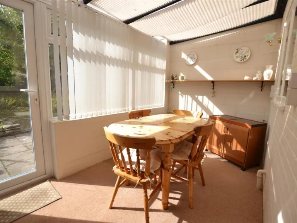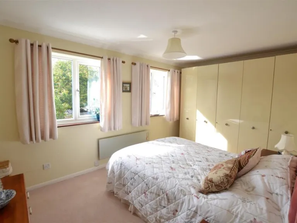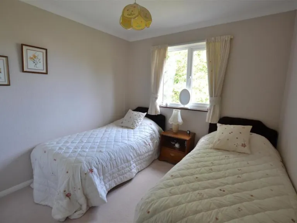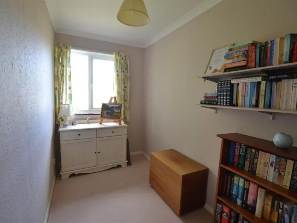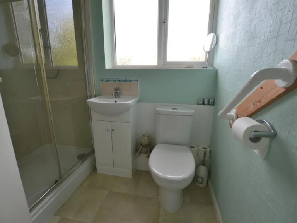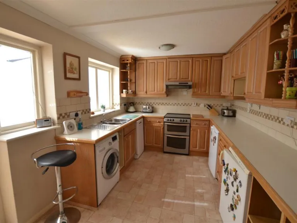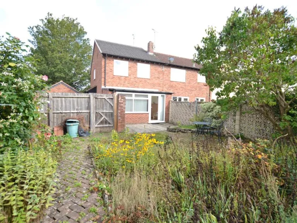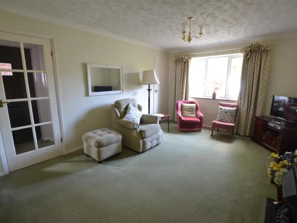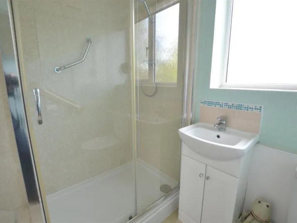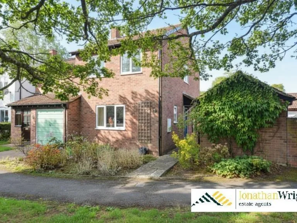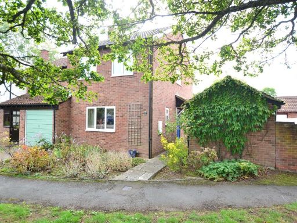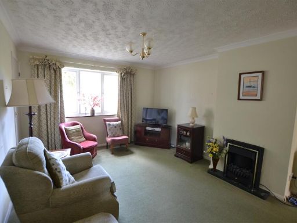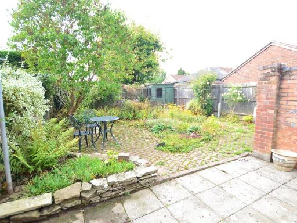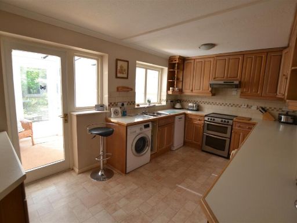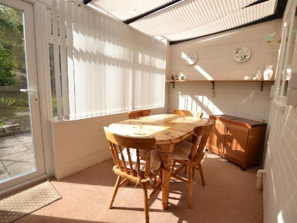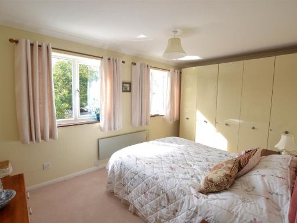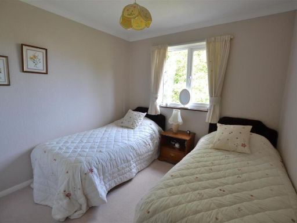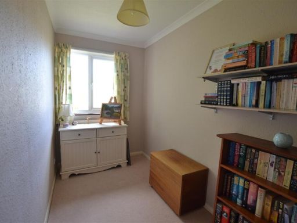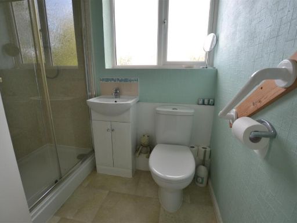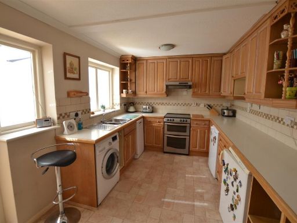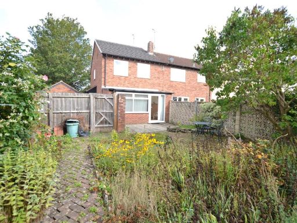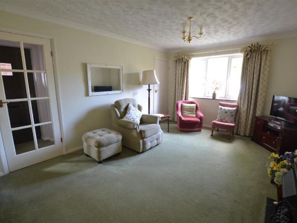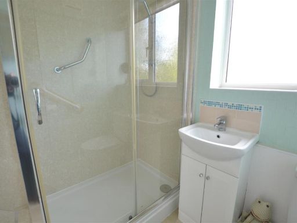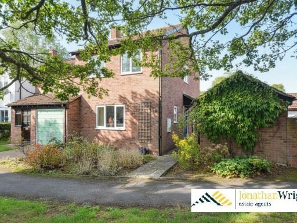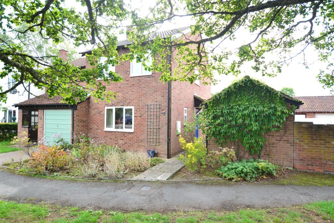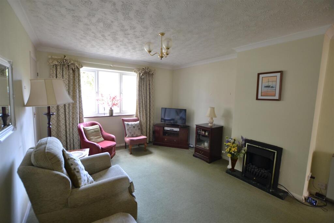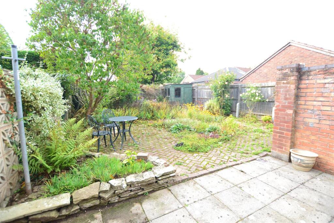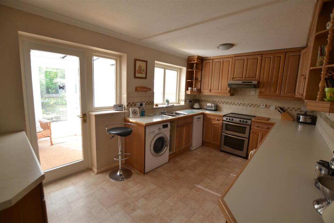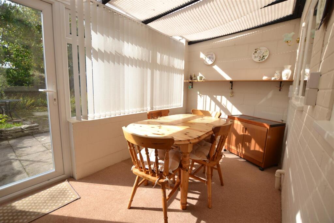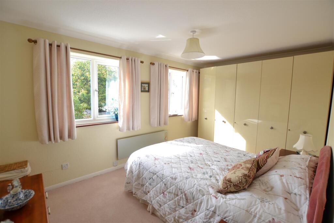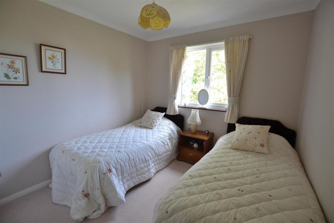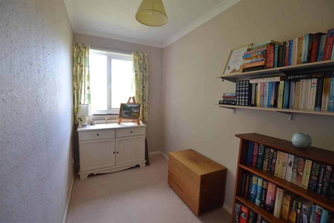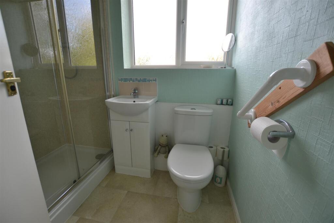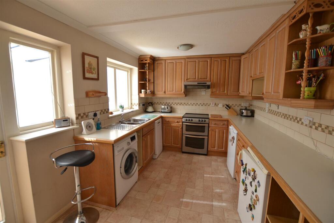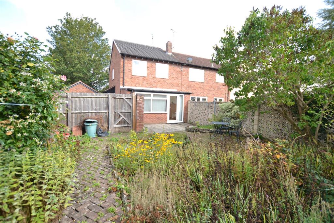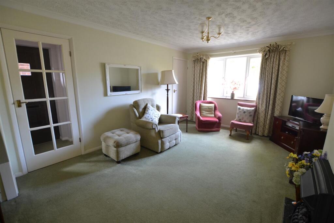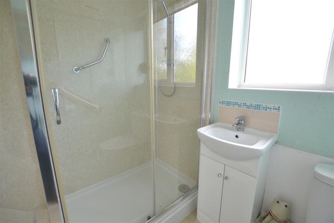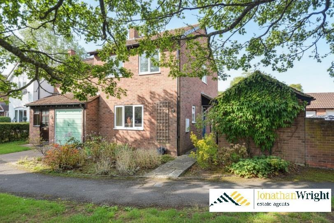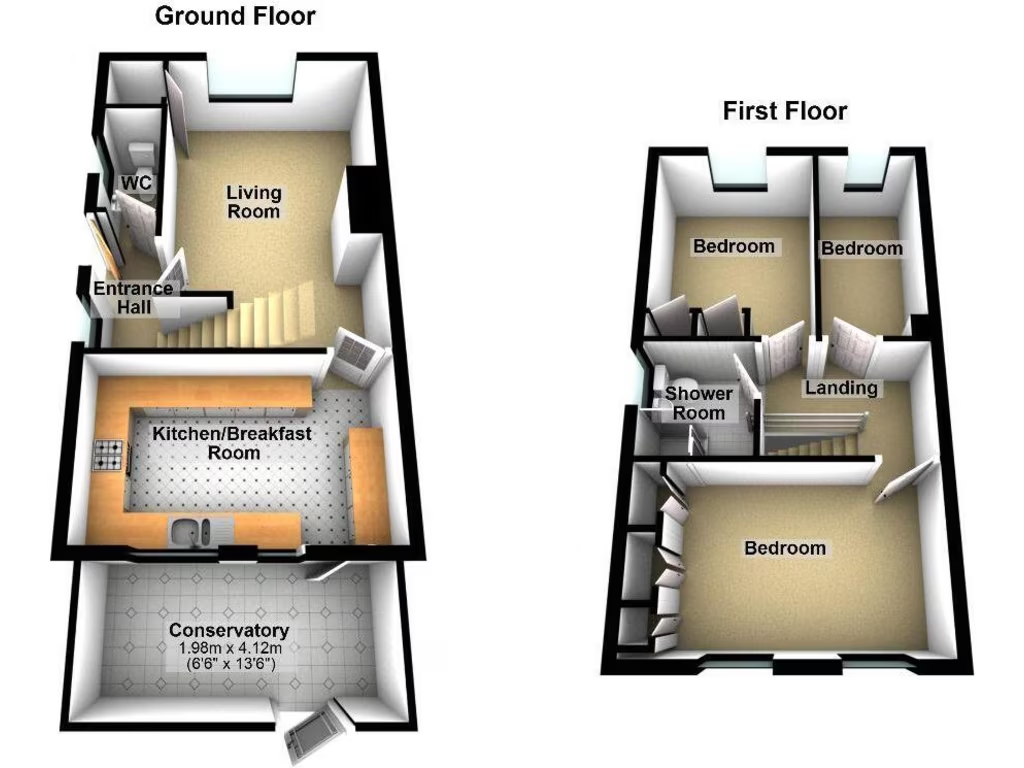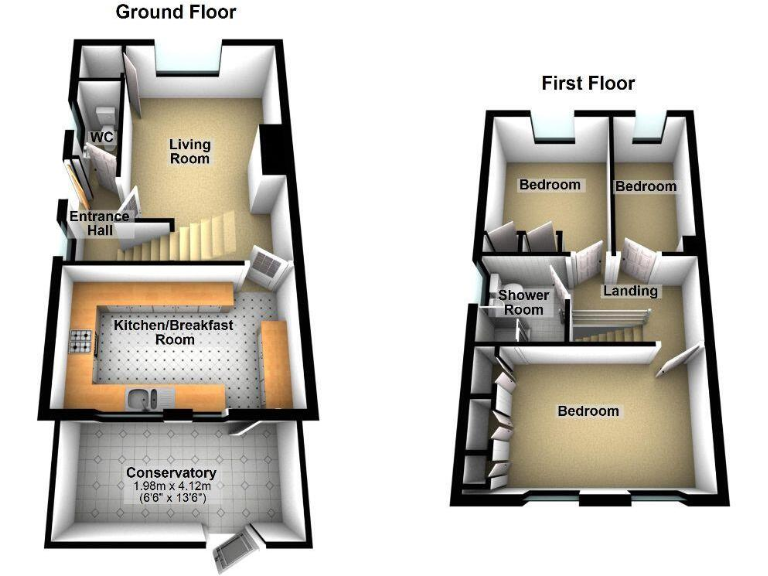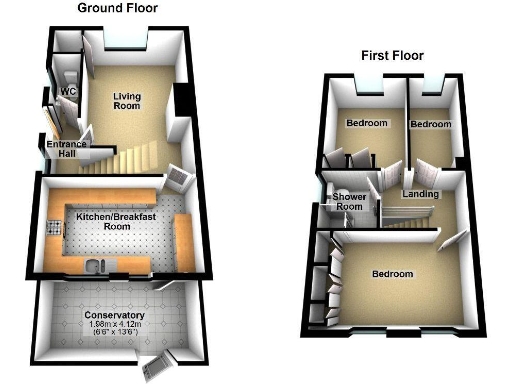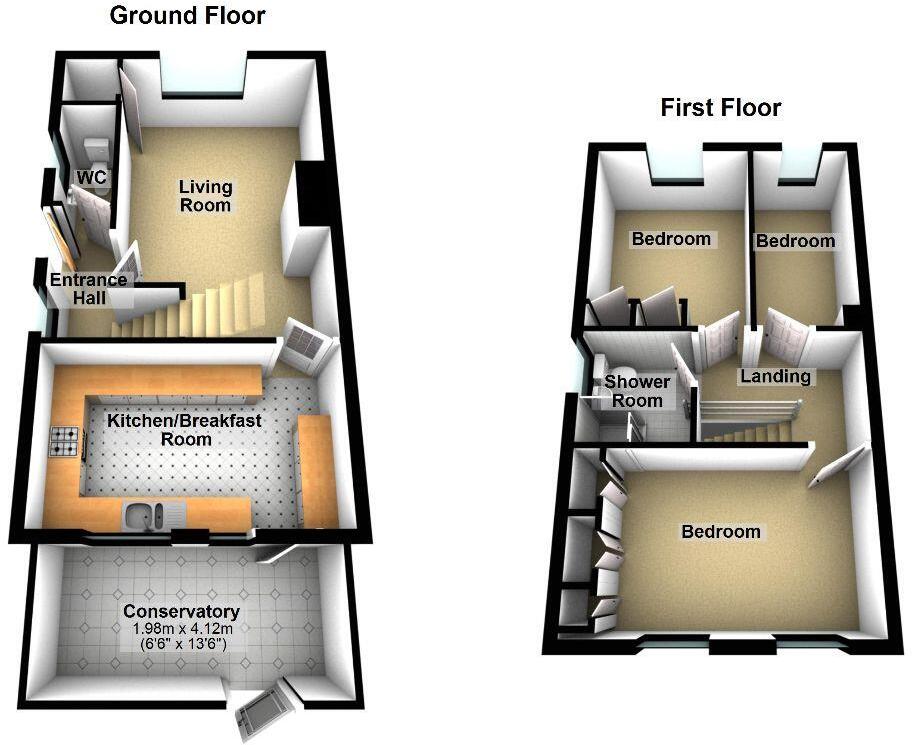Summary - 12 BEARCROFT WEOBLEY HEREFORD HR4 8TA
3 bed 1 bath Terraced
Quiet cul-de-sac living with garage and private garden, ideal for family upgrades.
- Three bedrooms with family shower room and ground-floor cloakroom
- Detached single garage with electric door, power and lighting
- Conservatory provides extra living space overlooking private garden
- Oil-fired boiler and night-storage heaters; consider heating upgrade
- Double glazing; installation dates unknown
- Mid/late-1970s construction with scope for modernisation
- Chain-free sale and freehold tenure
- Average broadband and mobile signal in rural setting
An end-terraced three-bedroom home in the sought-after village of Weobley, offered chain-free and ready for a new owner to personalise. The property provides sensible family accommodation across two floors: reception hall, lounge, kitchen, conservatory, cloakroom, three bedrooms and a shower room, with a detached single garage and private front and rear gardens. Built in the late 1970s, the house has double glazing and a solid cavity-wall construction, but many internal elements are dated and present clear scope for modernisation and value-add improvements.
Practical features include off-street parking via the detached garage, a conservatory that extends living space into the garden, and useful built-in storage and airing cupboard. Heating is by oil-fired boiler with radiators and there are night-storage heaters in places — buyers should note ongoing running costs and consider replacing the heating system if preferred. Broadband and mobile signal are average for the area.
The location is a strong selling point: quiet cul-de-sac position close to Weobley village centre, nearby good primary and secondary schools, local shops, inns and community amenities. The plot is a decent size for the property type and the rear garden is relatively private and not directly overlooked. For families or those seeking a village lifestyle, this house offers immediate functionality with straightforward potential to upgrade.
Material drawbacks are factual and important: interior fittings and finishes are dated, some heating is via night-storage units, main fuel is oil (not a communal supply), and the area records higher relative deprivation indices — buyers may wish to check running costs and budget for modernisation works. The property is freehold and offered with no ongoing chain.
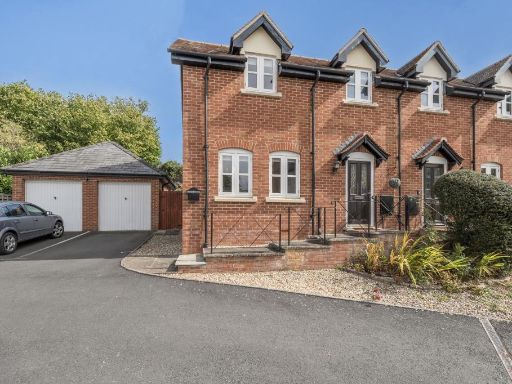 3 bedroom semi-detached house for sale in Weobley, Herefordshire, HR4 — £260,000 • 3 bed • 1 bath • 970 ft²
3 bedroom semi-detached house for sale in Weobley, Herefordshire, HR4 — £260,000 • 3 bed • 1 bath • 970 ft²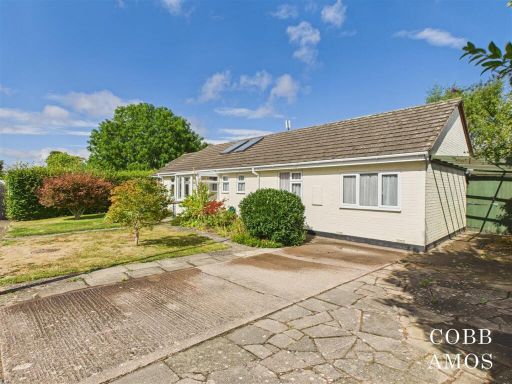 3 bedroom detached bungalow for sale in Bearcroft, Weobley, HR4 — £375,000 • 3 bed • 3 bath • 1546 ft²
3 bedroom detached bungalow for sale in Bearcroft, Weobley, HR4 — £375,000 • 3 bed • 3 bath • 1546 ft²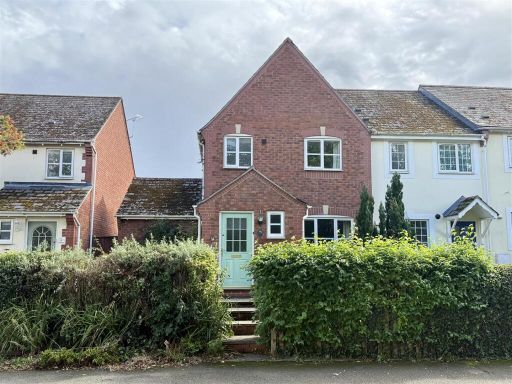 3 bedroom end of terrace house for sale in Apple Meadow, Weobley, Hereford, HR4 — £250,000 • 3 bed • 1 bath • 624 ft²
3 bedroom end of terrace house for sale in Apple Meadow, Weobley, Hereford, HR4 — £250,000 • 3 bed • 1 bath • 624 ft²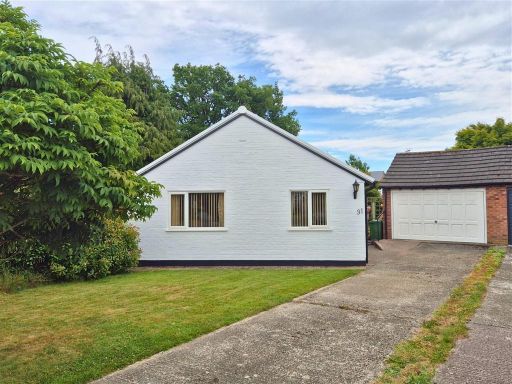 3 bedroom detached bungalow for sale in Bearcroft, Weobley, Herefordshire, HR4 8TD, HR4 — £320,000 • 3 bed • 2 bath • 901 ft²
3 bedroom detached bungalow for sale in Bearcroft, Weobley, Herefordshire, HR4 8TD, HR4 — £320,000 • 3 bed • 2 bath • 901 ft²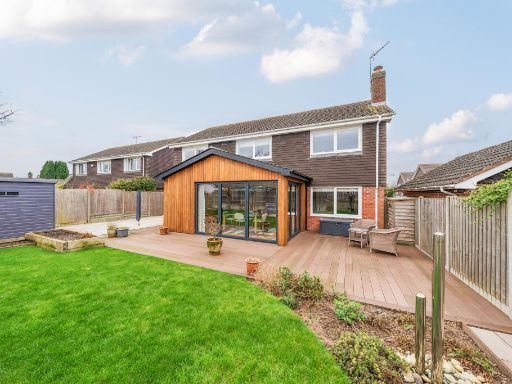 3 bedroom detached house for sale in Bearcroft, Weobley, HR4 — £515,000 • 3 bed • 2 bath • 1980 ft²
3 bedroom detached house for sale in Bearcroft, Weobley, HR4 — £515,000 • 3 bed • 2 bath • 1980 ft²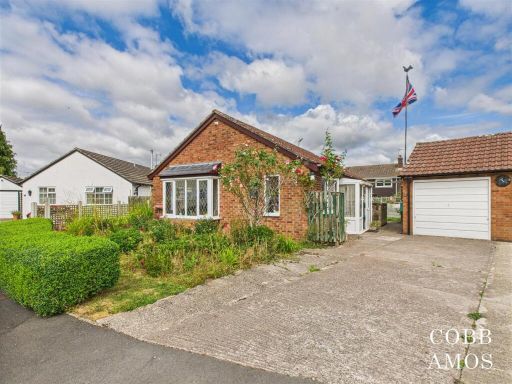 2 bedroom detached bungalow for sale in Bearcroft, Weobley, HR4 — £265,000 • 2 bed • 1 bath • 1113 ft²
2 bedroom detached bungalow for sale in Bearcroft, Weobley, HR4 — £265,000 • 2 bed • 1 bath • 1113 ft²