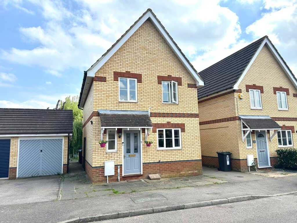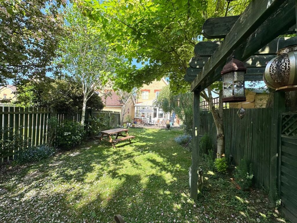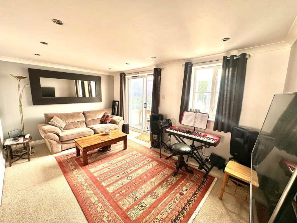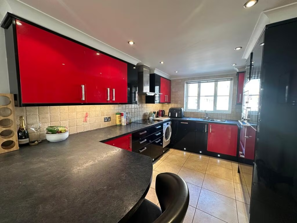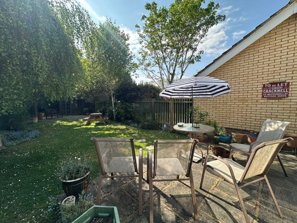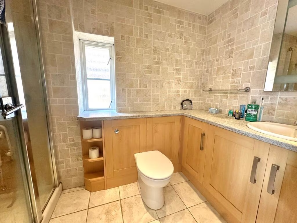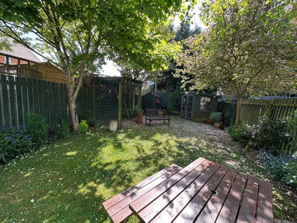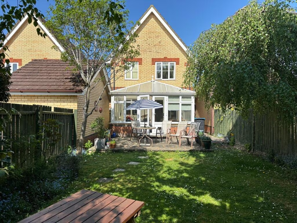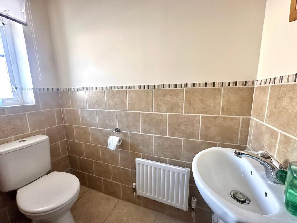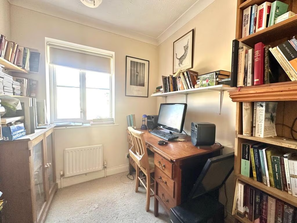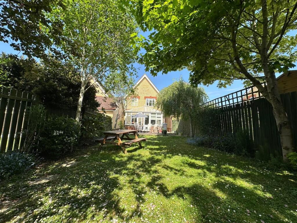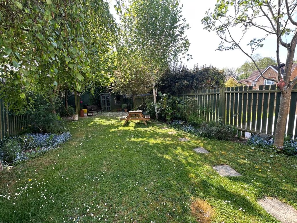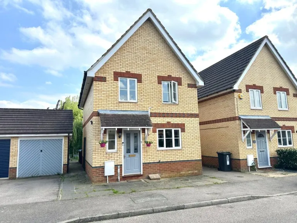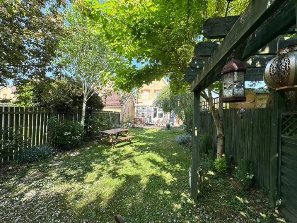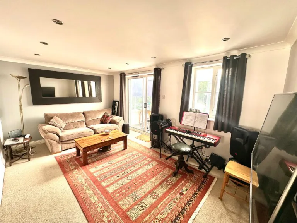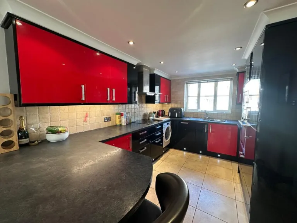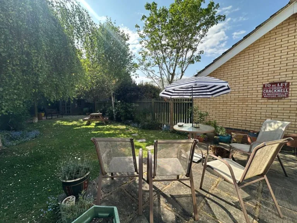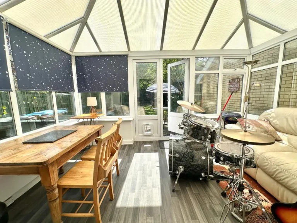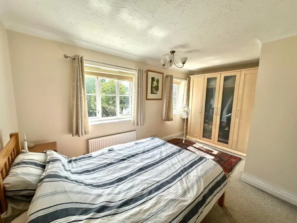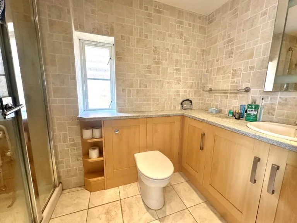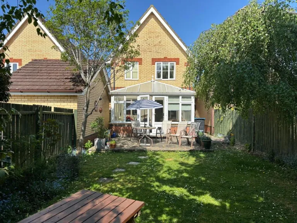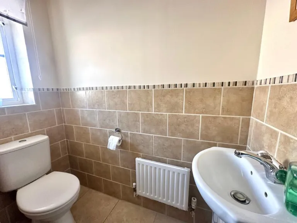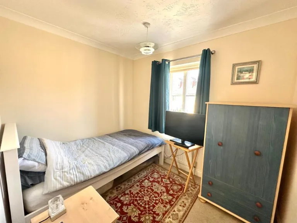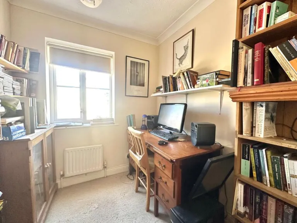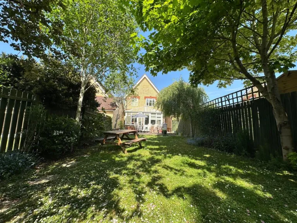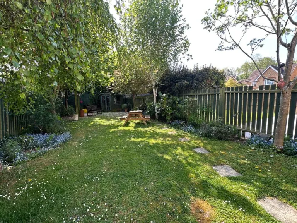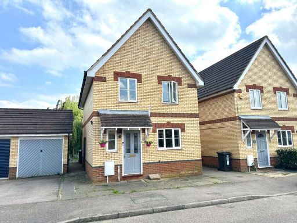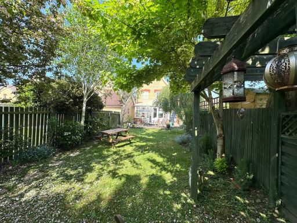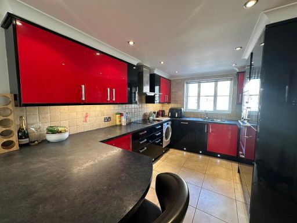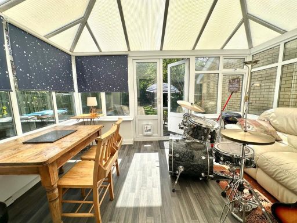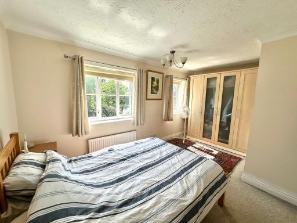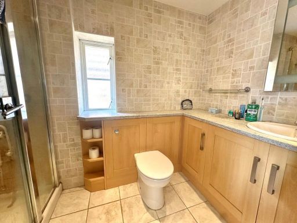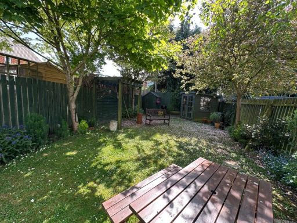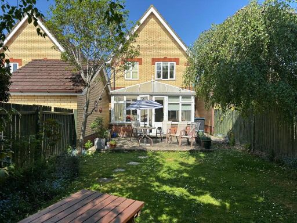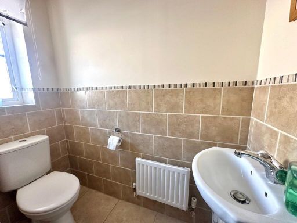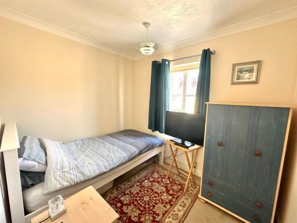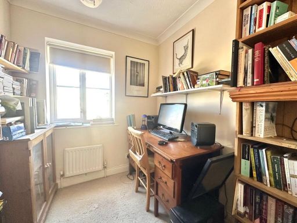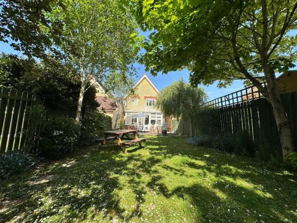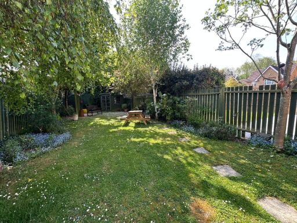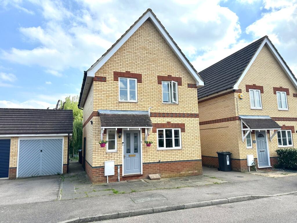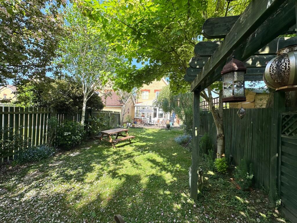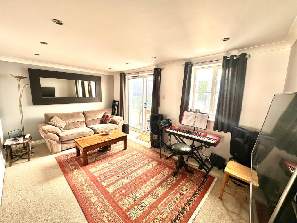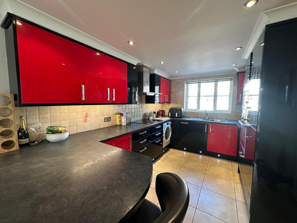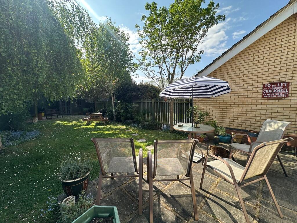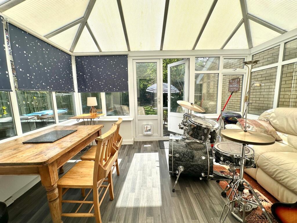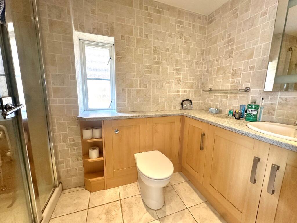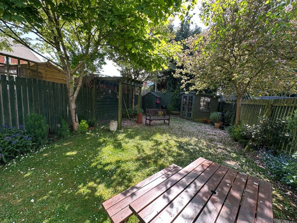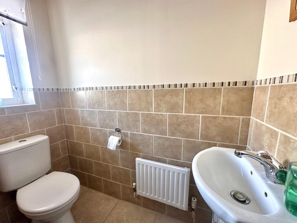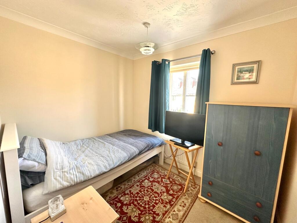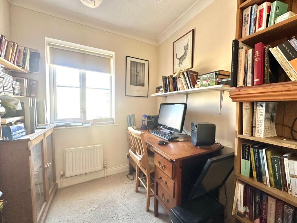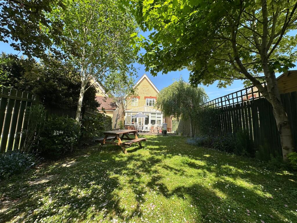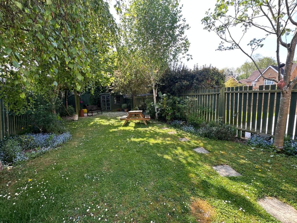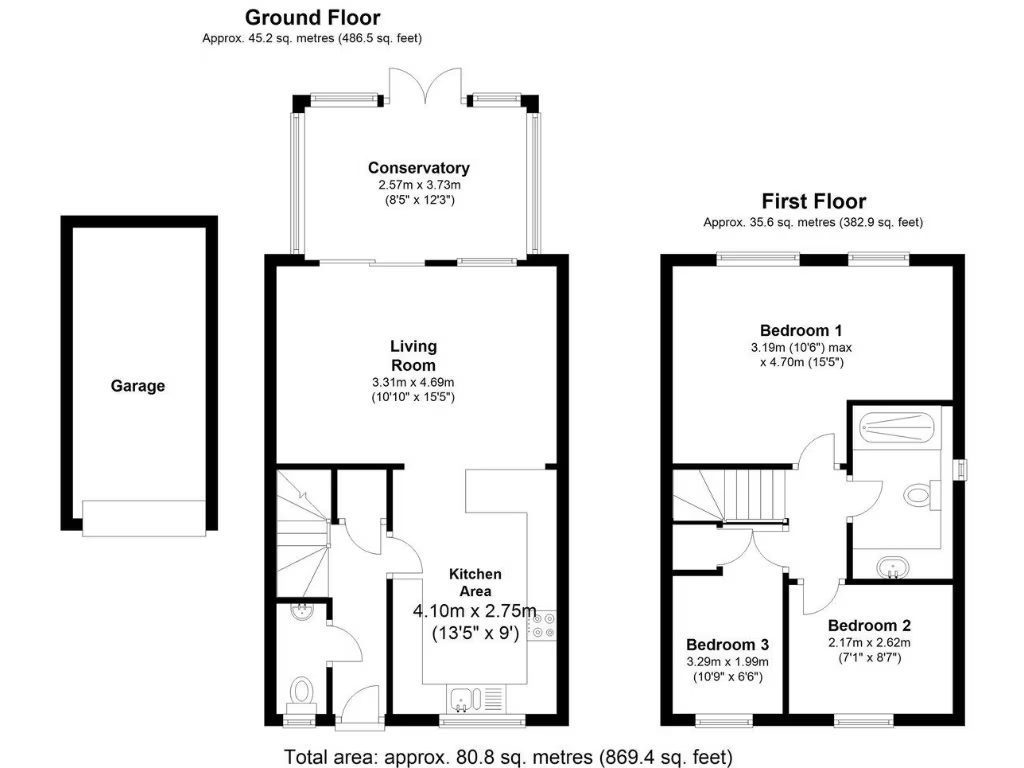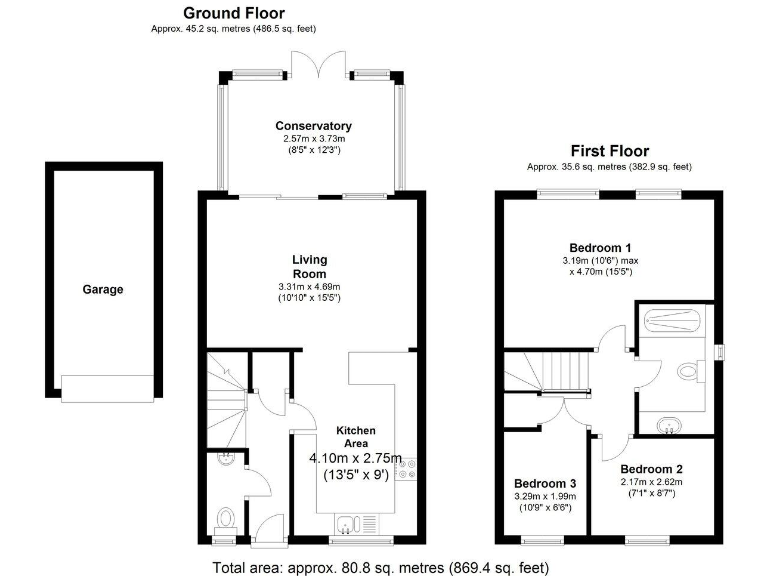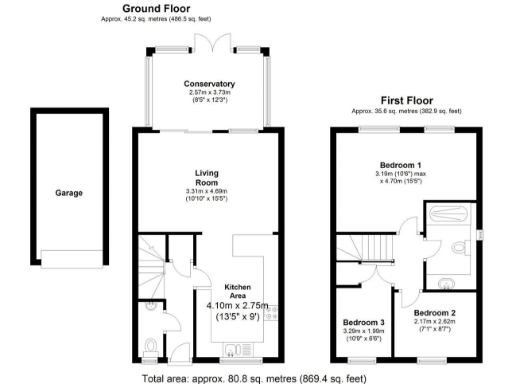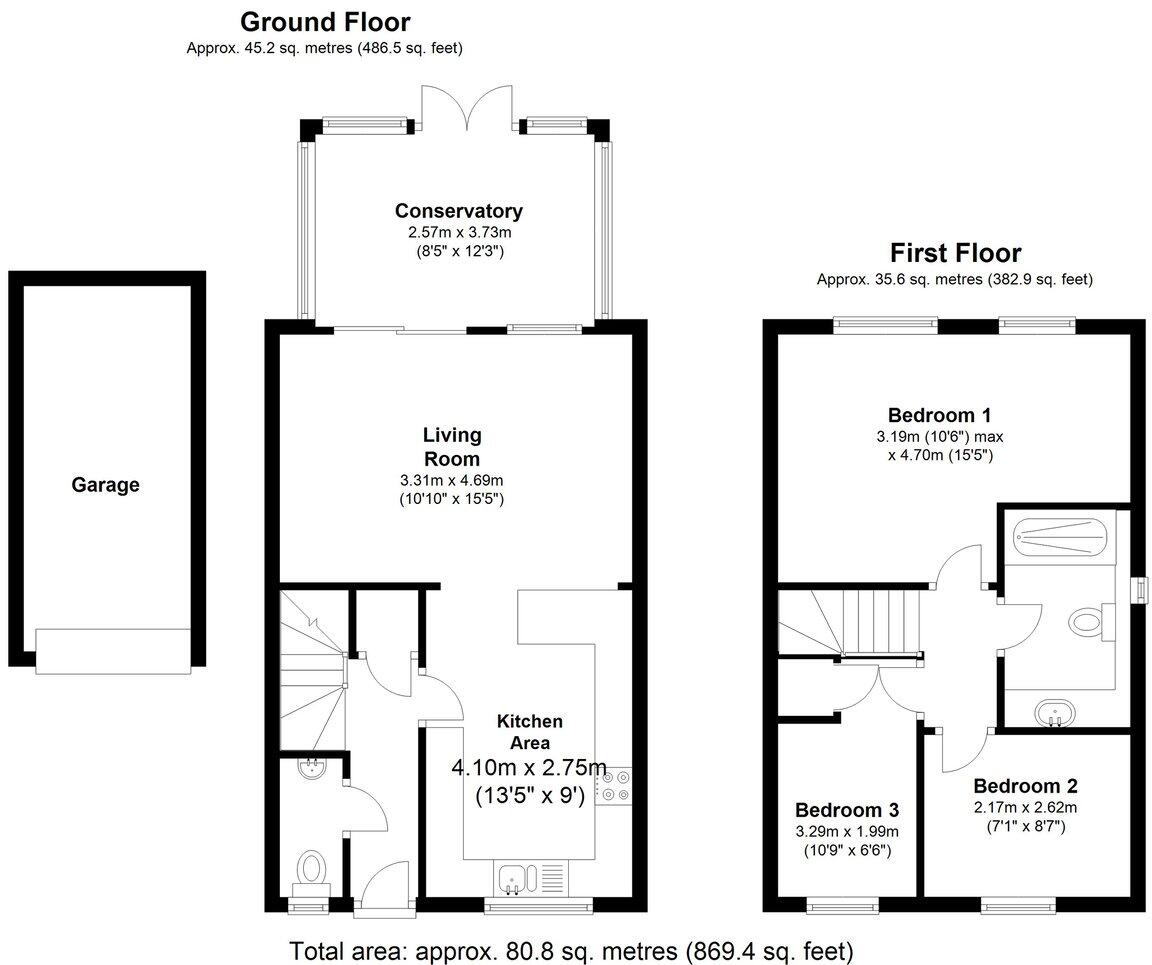Summary - 7 HAWKINS WAY BOVINGDON HEMEL HEMPSTEAD HP3 0UB
3 bed 1 bath Detached
Short walk to village with large garden, garage and conversion potential.
70 ft rear garden with mature trees and private fencing
Double glazed throughout for added comfort and efficiency
Garage previously fitted as show-home office — conversion potential
Off-road parking plus single garage and loft storage
Short walk to village shops, pub and primary school
Single family shower room only — one bathroom for three bedrooms
Average overall size (≈869 sq ft); moderately sized rooms
Broadband speeds average; excellent mobile signal
Set on a quiet cul-de-sac a short walk from Bovingdon village, this well-presented three-bedroom detached house offers comfortable family living and a generous 70 ft rear garden. The ground floor layout includes a sitting room, kitchen/diner and conservatory that open out to the garden, creating flexible space for everyday life and entertaining. Double glazing throughout adds practical comfort and energy efficiency.
A single garage (formerly a show-home office) plus off-road parking provide storage and parking; the garage has been plastered and carpeted, offering straightforward potential for a home office conversion (subject to consents). Upstairs provides three moderately sized bedrooms and a family shower room — a practical layout but only one bathroom for three bedrooms.
The property sits in an affluent small-town area close to shops, pubs and good primary and secondary schools, making it well suited to families seeking village convenience. Broadband speeds are average and mobile signal is excellent. Crime levels are average and there is no identified flooding risk on the plot.
Overall the house presents solid value for buyers wanting a ready-to-live-in family home with clear scope to add value through modest updating or a garage conversion. Buyers should note the single bathroom and average overall floor area (approximately 869 sq ft) when assessing space requirements.
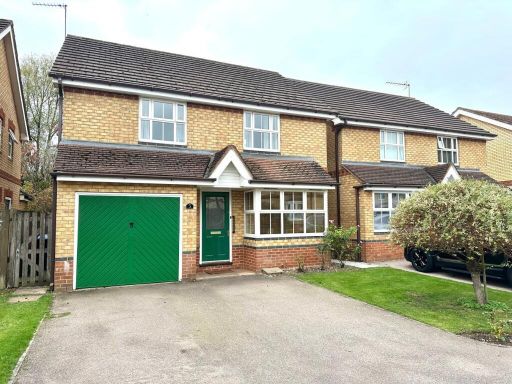 3 bedroom detached house for sale in Hadland Close, Bovingdon, HP3 — £550,000 • 3 bed • 2 bath • 1134 ft²
3 bedroom detached house for sale in Hadland Close, Bovingdon, HP3 — £550,000 • 3 bed • 2 bath • 1134 ft²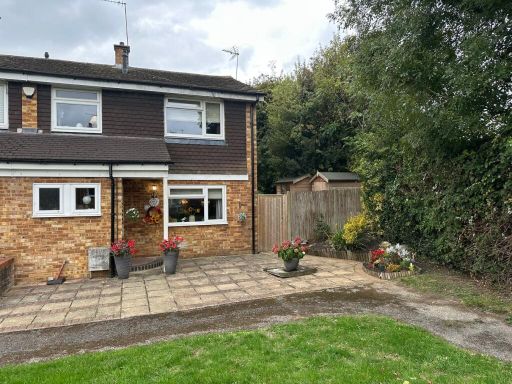 3 bedroom property for sale in Howard Agne Close, Bovingdon, HP3 — £499,950 • 3 bed • 1 bath • 1164 ft²
3 bedroom property for sale in Howard Agne Close, Bovingdon, HP3 — £499,950 • 3 bed • 1 bath • 1164 ft²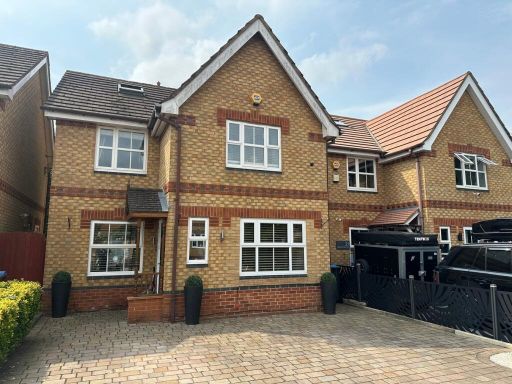 4 bedroom detached house for sale in Hadland Close, Bovingdon, HP3 — £699,950 • 4 bed • 2 bath • 1399 ft²
4 bedroom detached house for sale in Hadland Close, Bovingdon, HP3 — £699,950 • 4 bed • 2 bath • 1399 ft²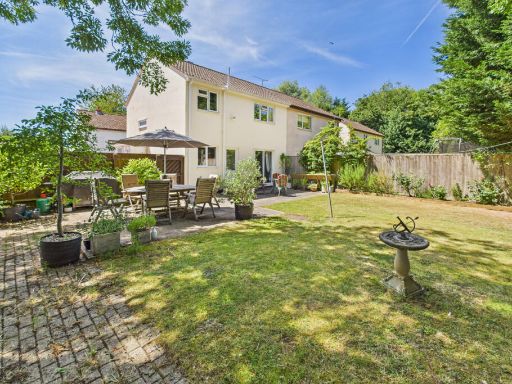 3 bedroom semi-detached house for sale in Lancaster Drive Bovingdon, Hemel Hempstead, HP3 — £525,000 • 3 bed • 1 bath • 920 ft²
3 bedroom semi-detached house for sale in Lancaster Drive Bovingdon, Hemel Hempstead, HP3 — £525,000 • 3 bed • 1 bath • 920 ft²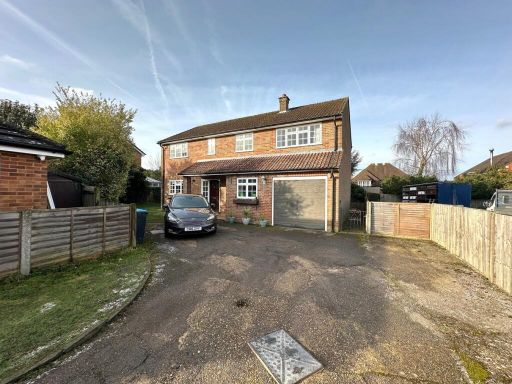 4 bedroom detached house for sale in Yew Tree Drive, Bovingdon, HP3 — £700,000 • 4 bed • 2 bath • 2000 ft²
4 bedroom detached house for sale in Yew Tree Drive, Bovingdon, HP3 — £700,000 • 4 bed • 2 bath • 2000 ft²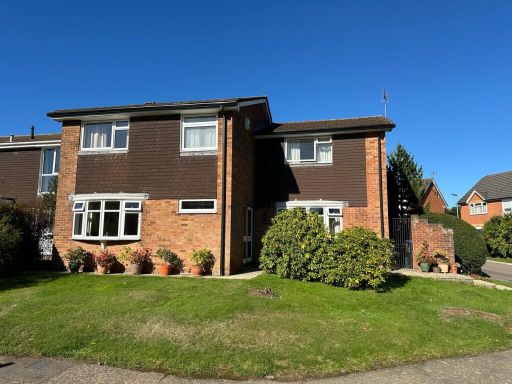 4 bedroom detached house for sale in Fieldway, Bovingdon, HP3 — £700,000 • 4 bed • 2 bath • 1516 ft²
4 bedroom detached house for sale in Fieldway, Bovingdon, HP3 — £700,000 • 4 bed • 2 bath • 1516 ft²