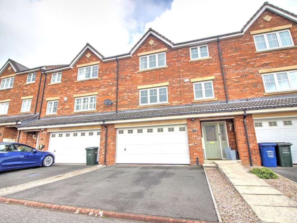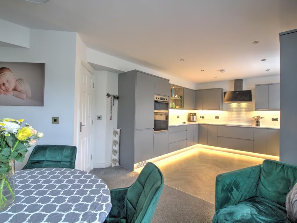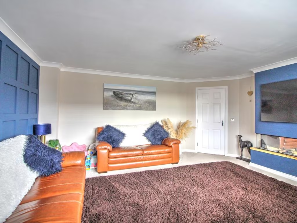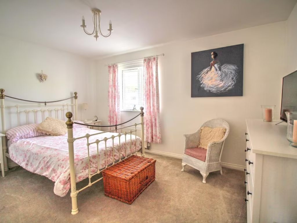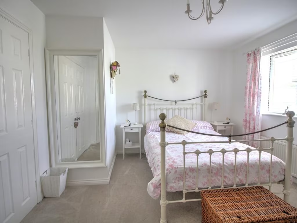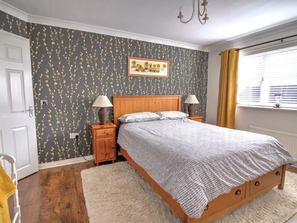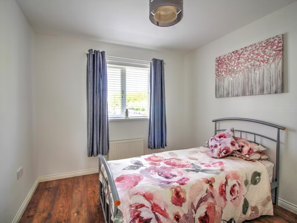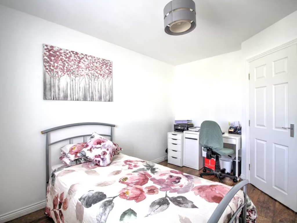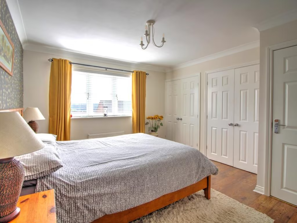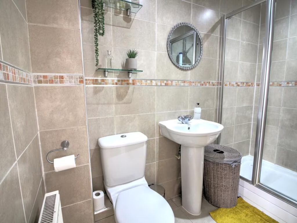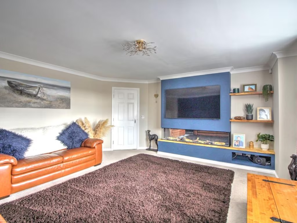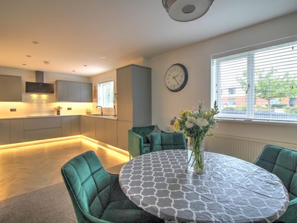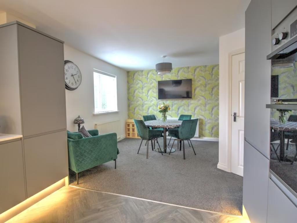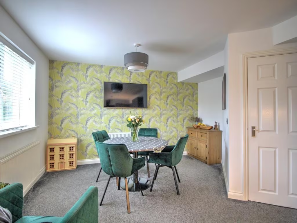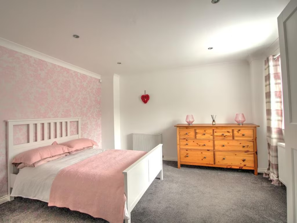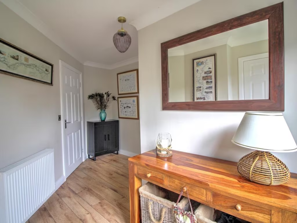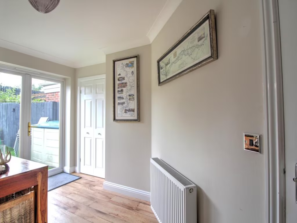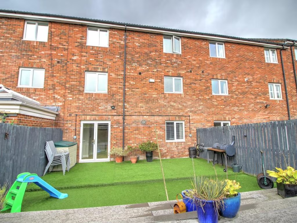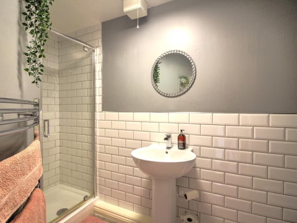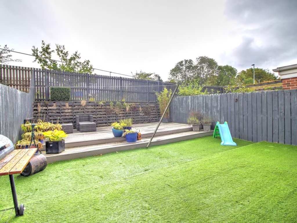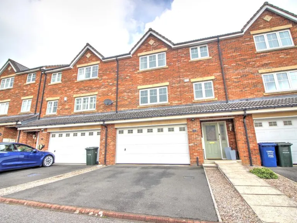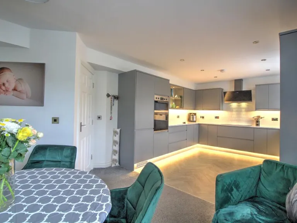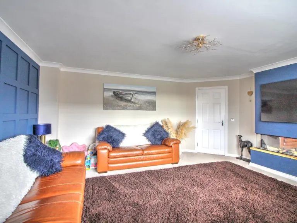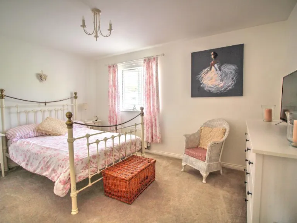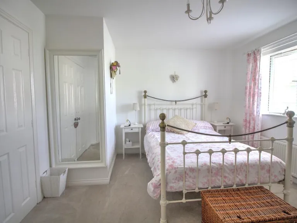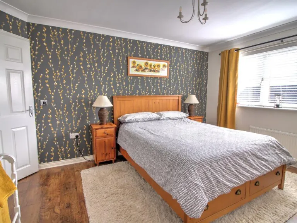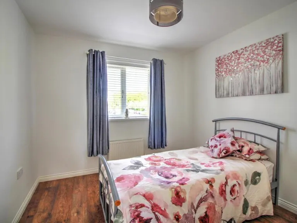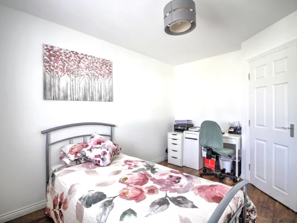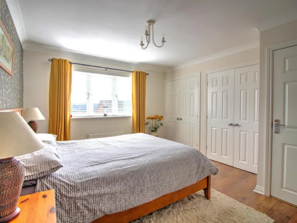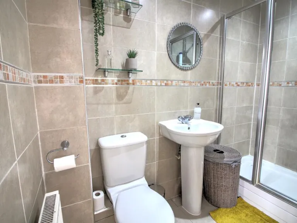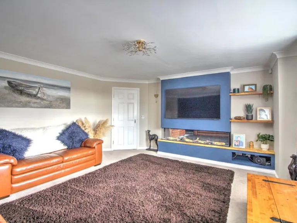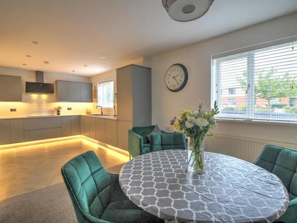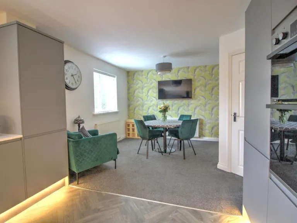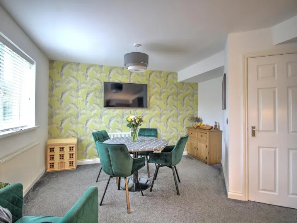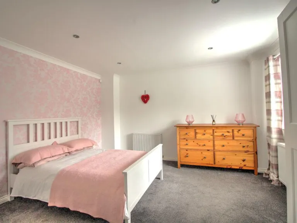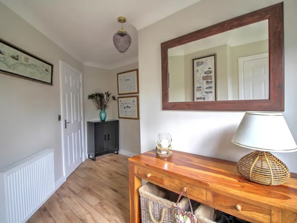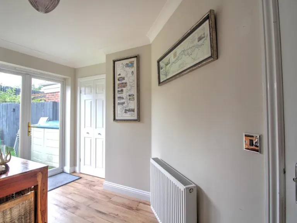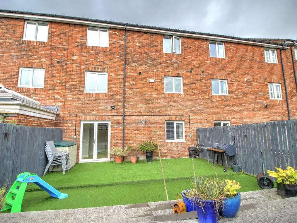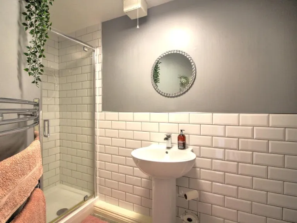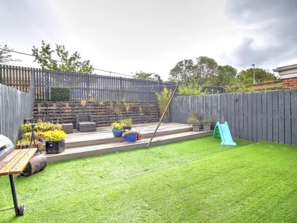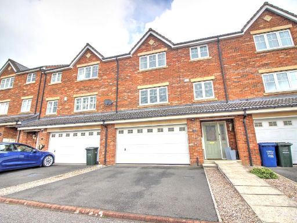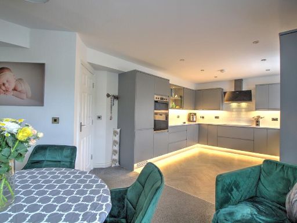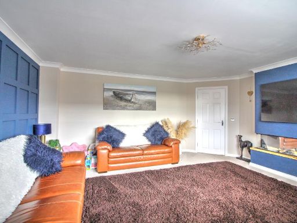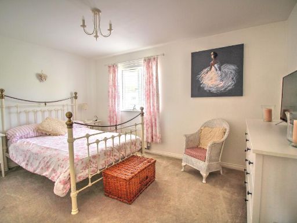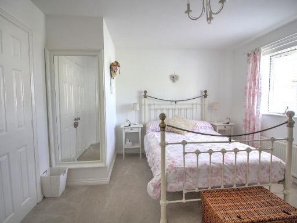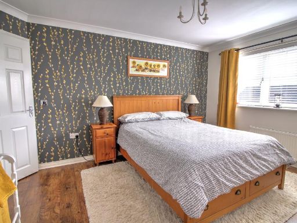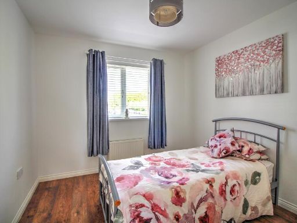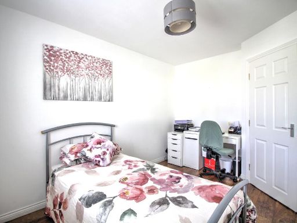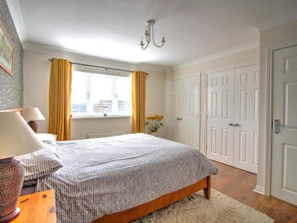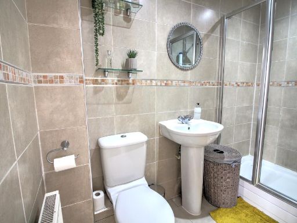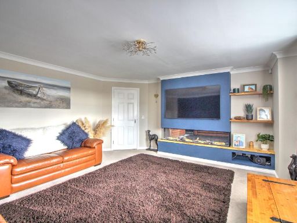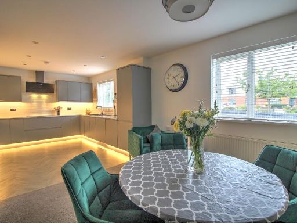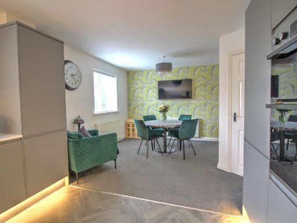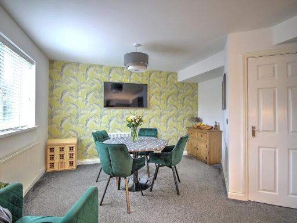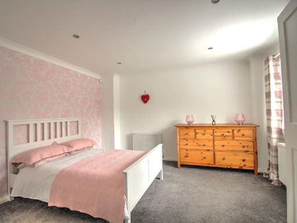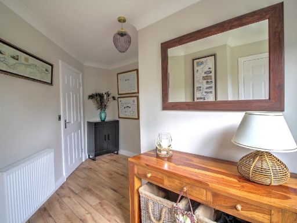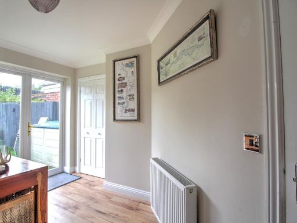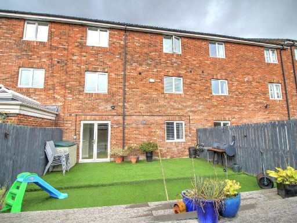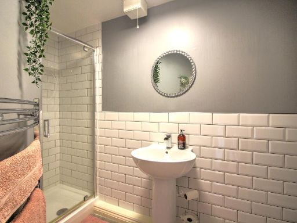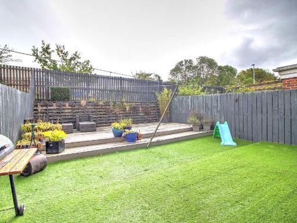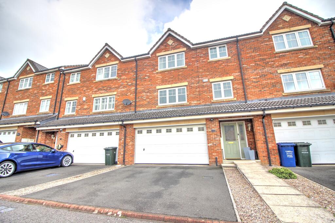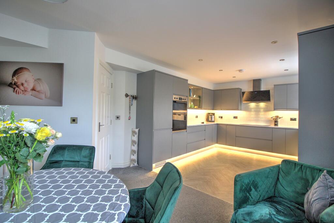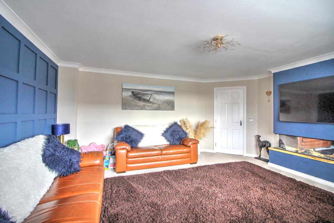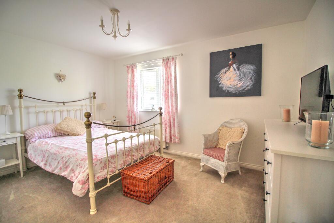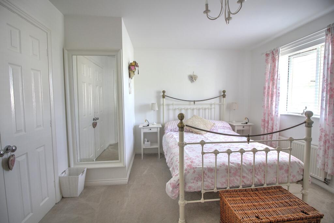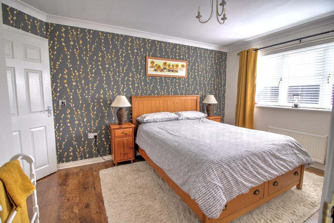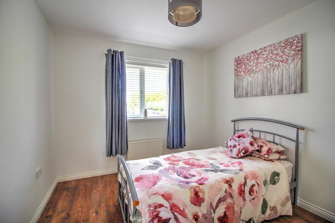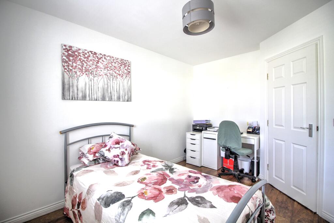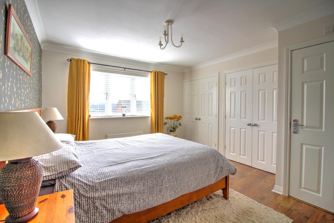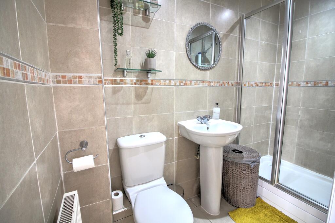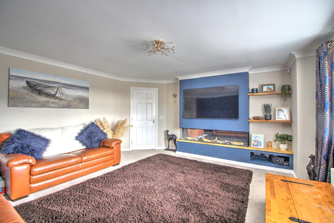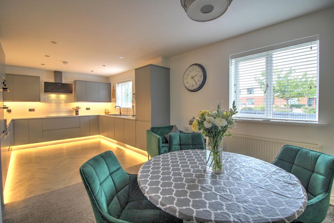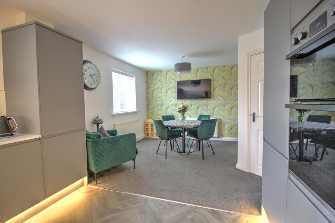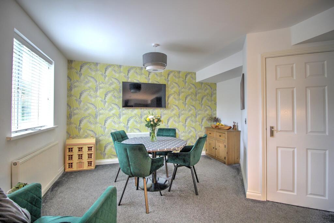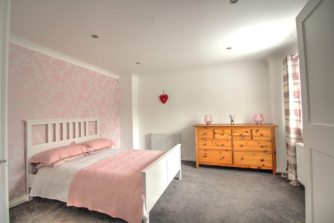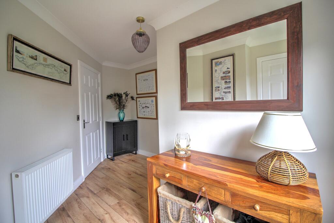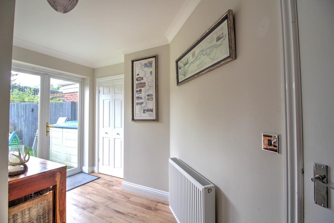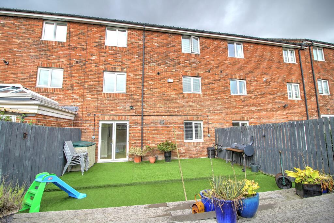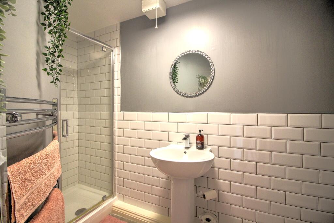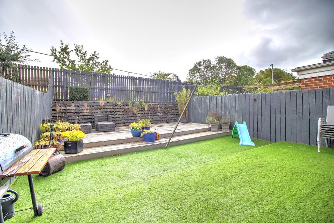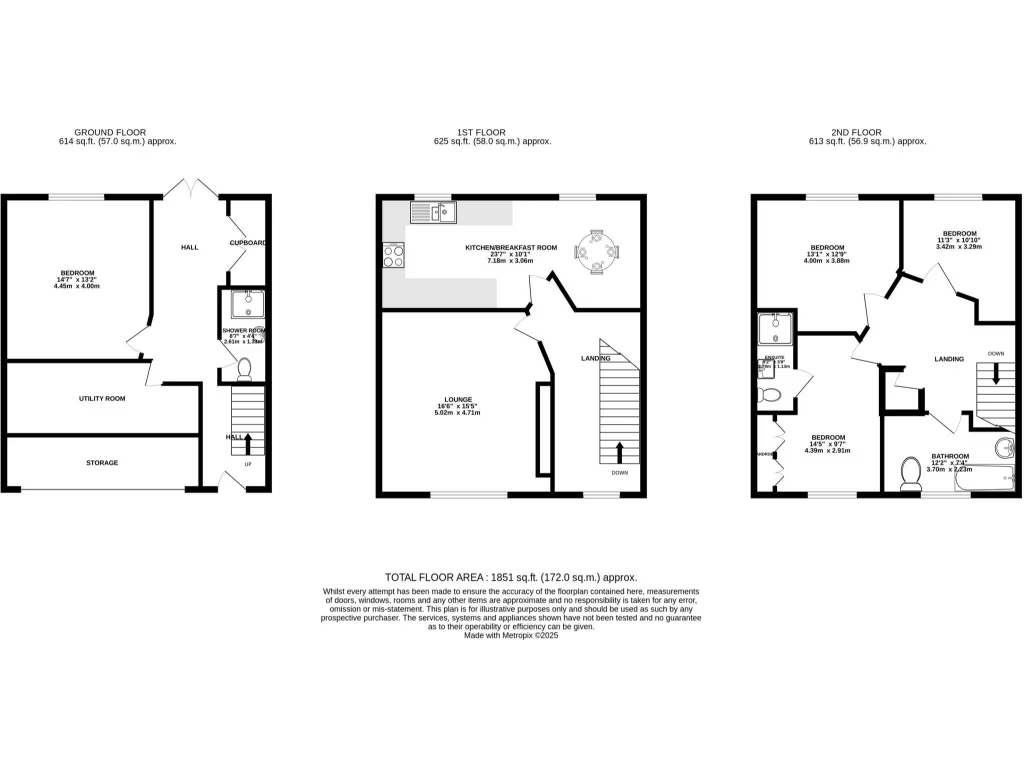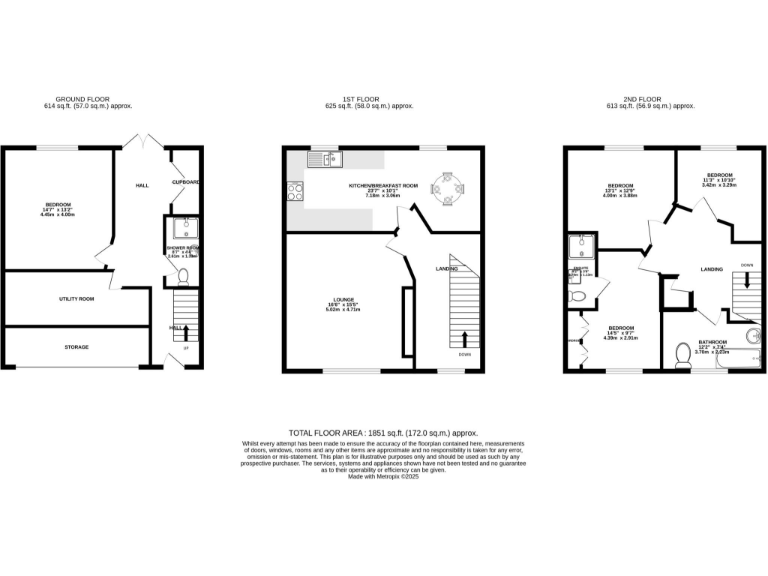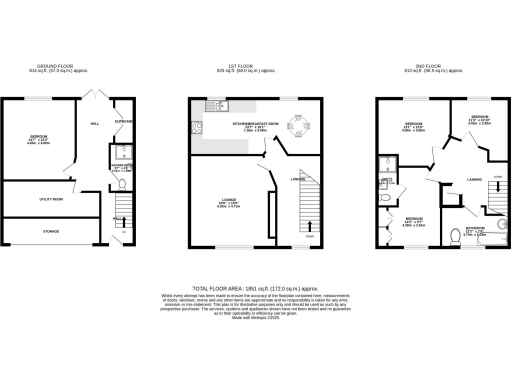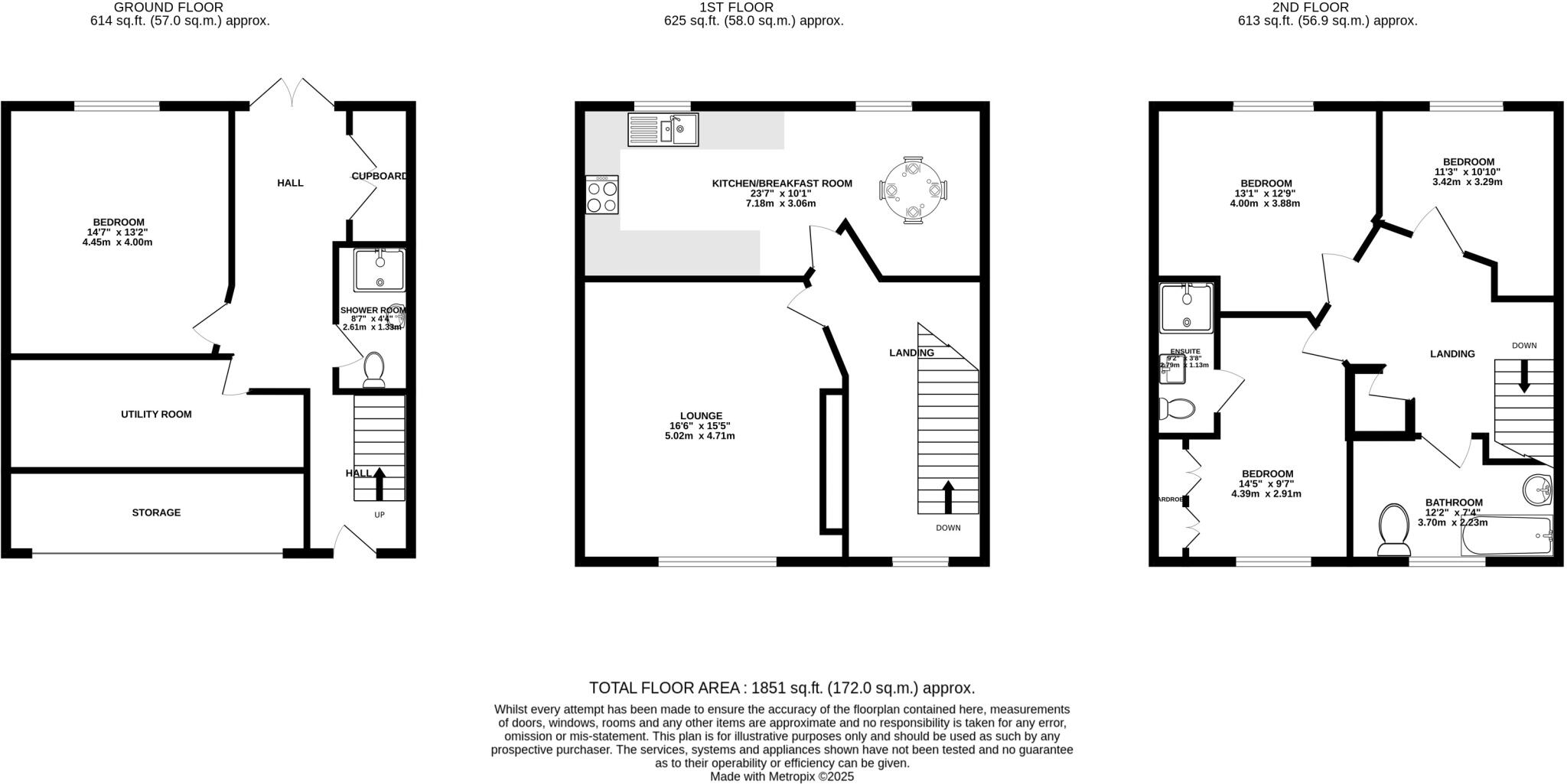Summary - 11 NORTH FARM COURT THROCKLEY NEWCASTLE UPON TYNE NE15 9DW
4 bed 3 bath Terraced
Four-bedroom modern townhouse with driveway, garden and flexible ground-floor bedroom..
Four bedrooms plus ground-floor bedroom and shower room
Master bedroom with en-suite bathroom
Open-plan modern kitchen/diner with integrated appliances
Garage converted to utility/store (no dedicated garage)
Front double driveway for two vehicles, enclosed rear garden
Built c.2003–2006; freehold; EPC rating C
Area has above-average crime and is relatively deprived
Small plot size; average overall property footprint
Set on a quiet residential development in Throckley, this modern mid-terrace townhouse offers flexible family living across three floors. The layout includes a ground-floor bedroom and shower room, an open-plan kitchen/dining area, a spacious sitting room, and a master bedroom with en-suite—well suited to families needing flexible space or multi-generational use. The house is freehold, built c.2003–2006, with double glazing and an EPC C rating.
Outside, the property has a double driveway for two vehicles and an enclosed rear garden with artificial lawn and decking for low-maintenance outdoor space. The integral garage has been repurposed as a utility/store area, increasing practical storage but removing a dedicated secure garage. Broadband and mobile signals are strong, and several well-rated primary and secondary schools are within easy reach.
Practical considerations: the home sits in an area classed as deprived with above-average local crime levels, and the plot is relatively small. The property is average-sized overall and presented in modern order, but buyers seeking larger grounds or a rural setting may find it constrained. Council tax band D and standard mains gas heating with boiler and radiators are in place.
This house will appeal to families seeking move-in-ready accommodation near amenities and transport links, or to investors targeting steady rental demand close to schools and local services. Any purchaser should check the implications of the garage conversion and review local area factors when viewing.
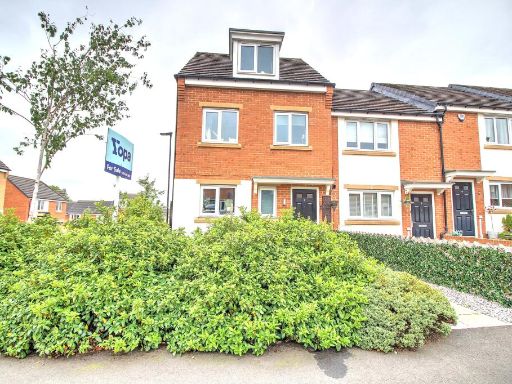 3 bedroom end of terrace house for sale in Vallum Place, Newcastle Upon Tyne, NE15 — £215,000 • 3 bed • 3 bath • 992 ft²
3 bedroom end of terrace house for sale in Vallum Place, Newcastle Upon Tyne, NE15 — £215,000 • 3 bed • 3 bath • 992 ft²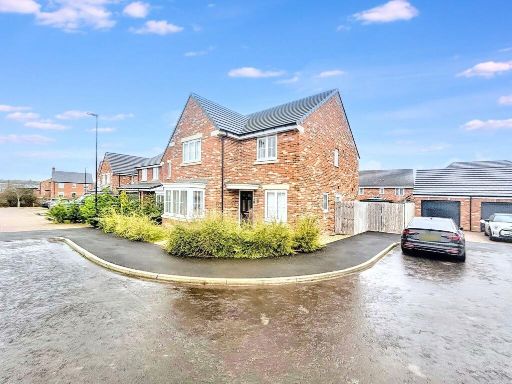 4 bedroom detached house for sale in Alder Way, Throckley, Newcastle upon Tyne, Tyne and Wear, NE15 9DD, NE15 — £350,000 • 4 bed • 3 bath • 1355 ft²
4 bedroom detached house for sale in Alder Way, Throckley, Newcastle upon Tyne, Tyne and Wear, NE15 9DD, NE15 — £350,000 • 4 bed • 3 bath • 1355 ft²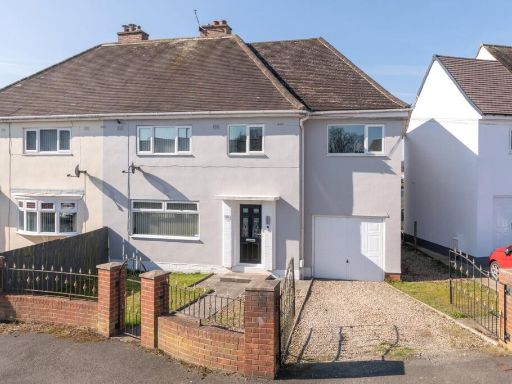 4 bedroom semi-detached house for sale in Fosse Law, Newcastle upon Tyne, Tyne and Wear, NE15 — £175,000 • 4 bed • 2 bath • 1377 ft²
4 bedroom semi-detached house for sale in Fosse Law, Newcastle upon Tyne, Tyne and Wear, NE15 — £175,000 • 4 bed • 2 bath • 1377 ft²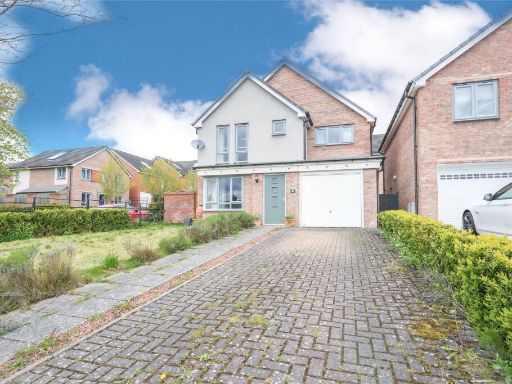 3 bedroom detached house for sale in Broadshaw Mews, Leazes Parkway, NE15 — £220,000 • 3 bed • 1 bath • 811 ft²
3 bedroom detached house for sale in Broadshaw Mews, Leazes Parkway, NE15 — £220,000 • 3 bed • 1 bath • 811 ft²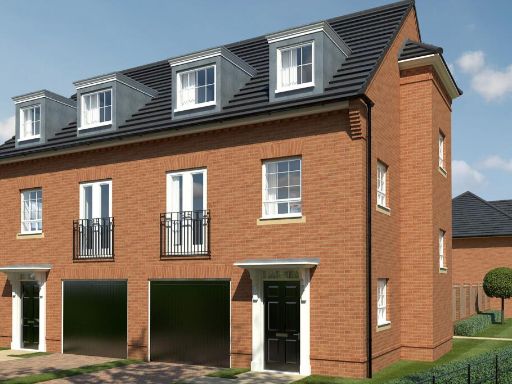 4 bedroom semi-detached house for sale in Meadow Hill,
Hexham Road,
NE15 — £369,995 • 4 bed • 1 bath • 1066 ft²
4 bedroom semi-detached house for sale in Meadow Hill,
Hexham Road,
NE15 — £369,995 • 4 bed • 1 bath • 1066 ft²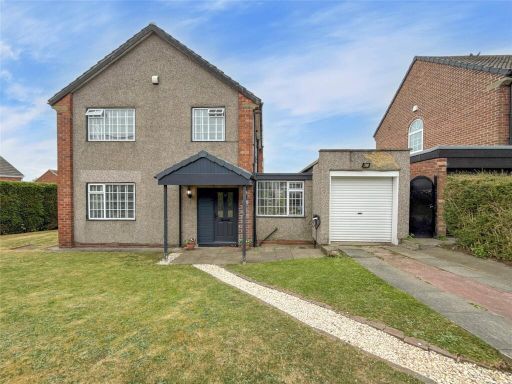 3 bedroom semi-detached house for sale in Woodlands, Throckley, NE15 — £200,000 • 3 bed • 1 bath • 582 ft²
3 bedroom semi-detached house for sale in Woodlands, Throckley, NE15 — £200,000 • 3 bed • 1 bath • 582 ft²