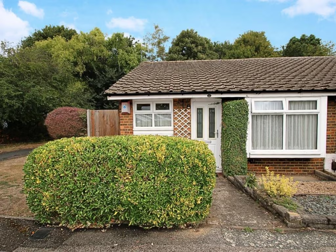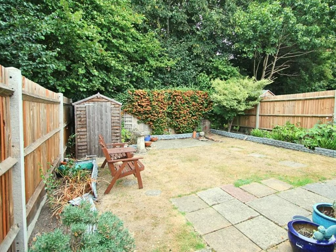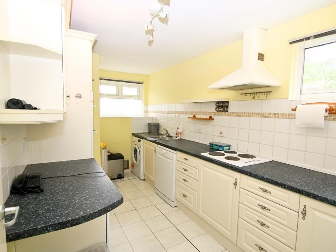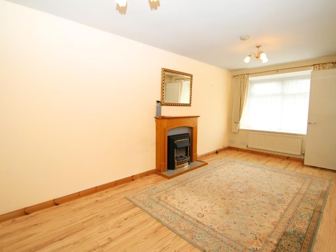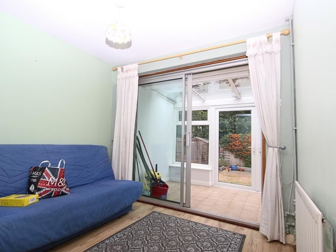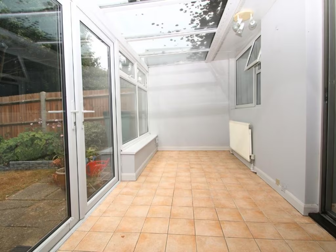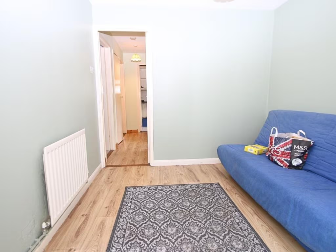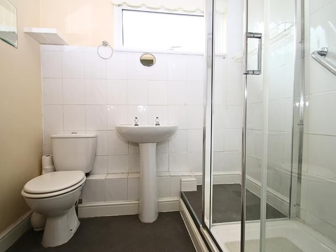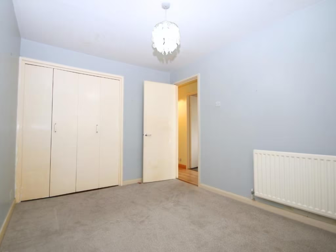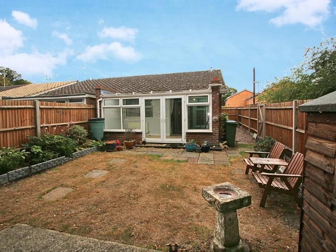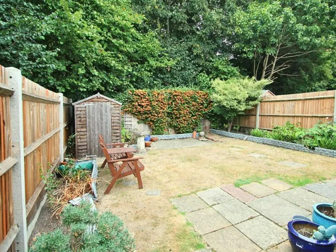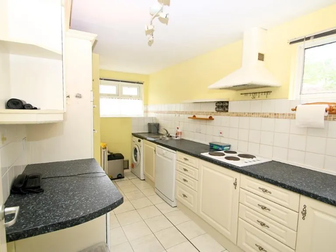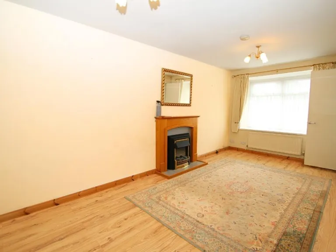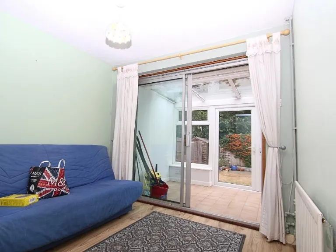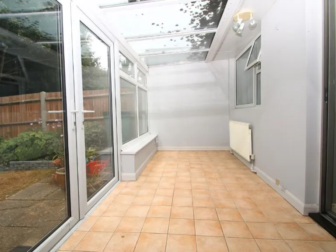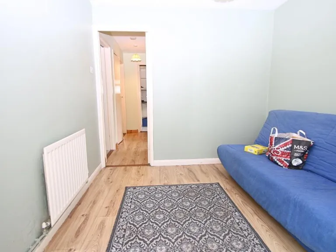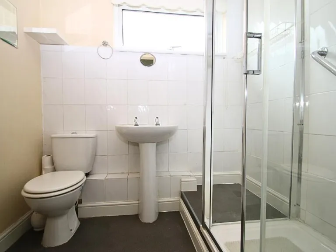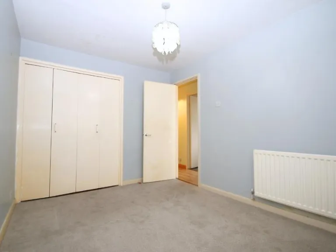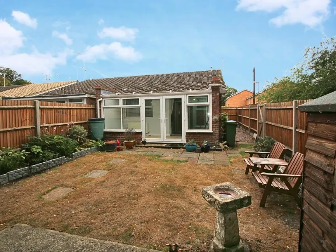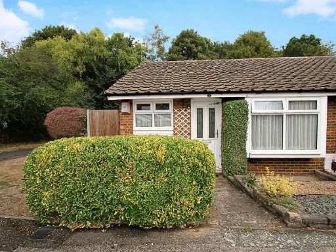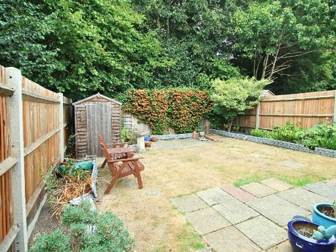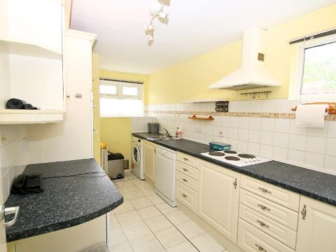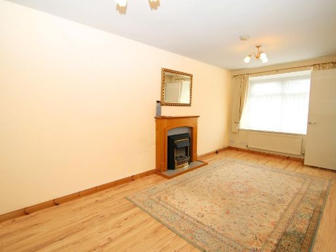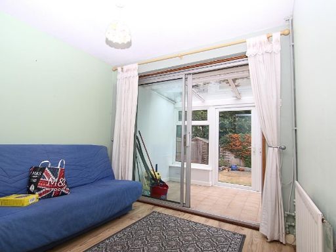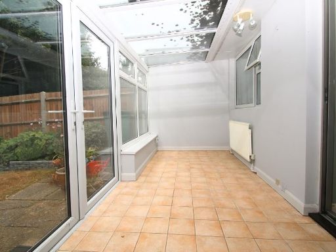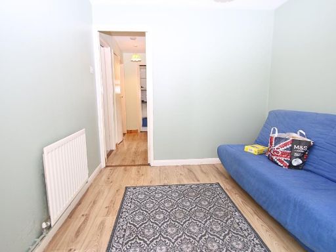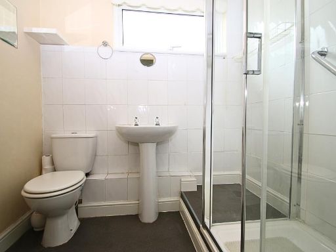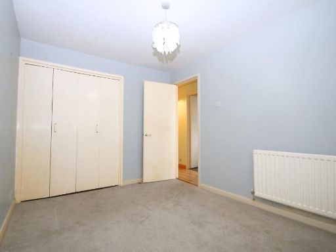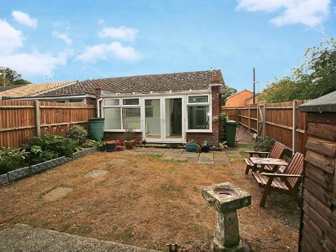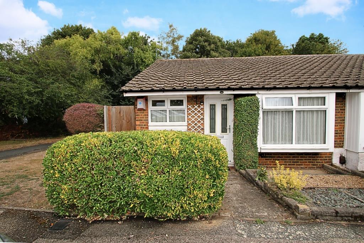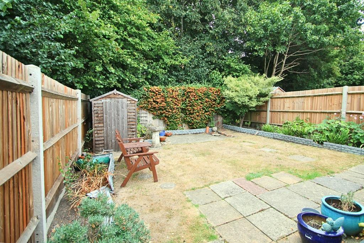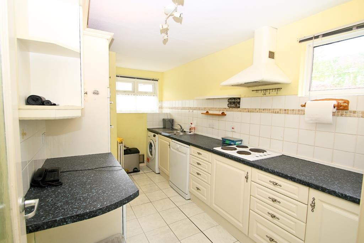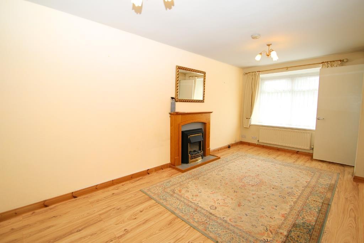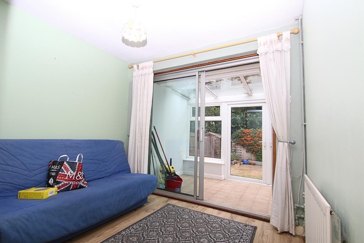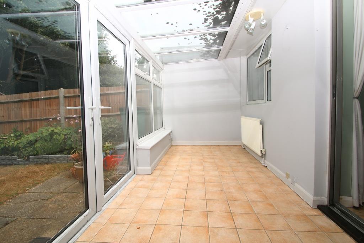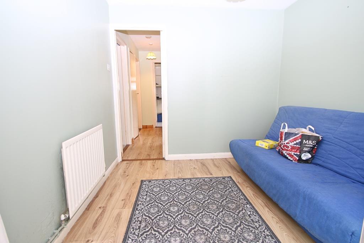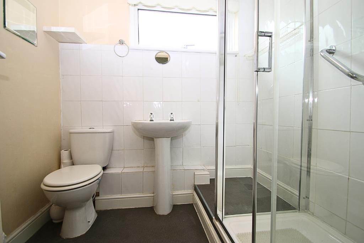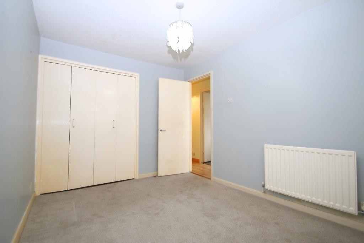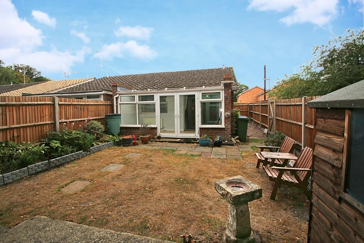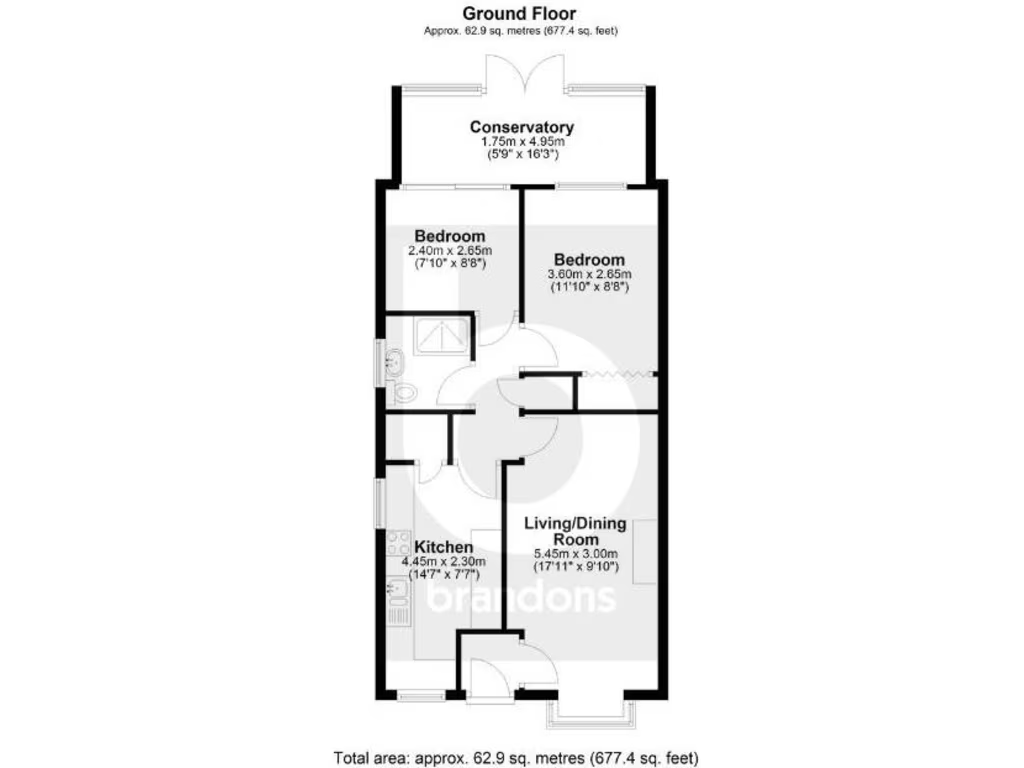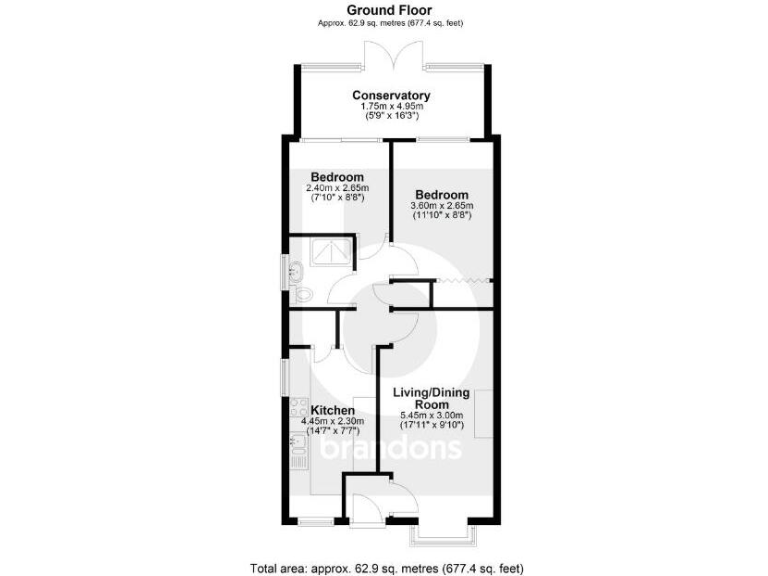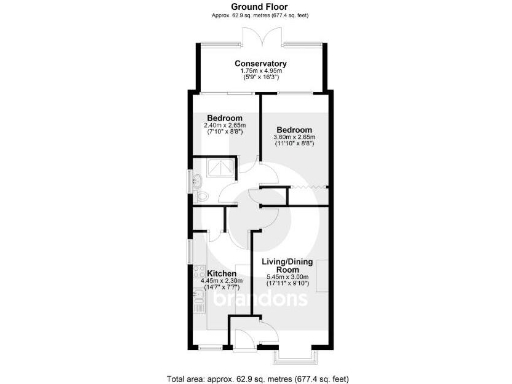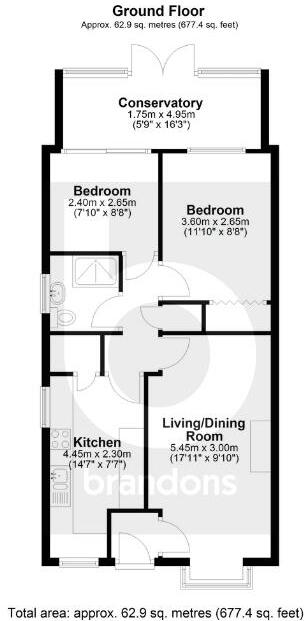Chain free end-of-terrace bungalow on a corner plot
Wraparound, low-maintenance private garden and full-width conservatory
Garage located in nearby block (off-plot parking)
Two bedrooms, one bathroom — single bathroom may limit households
Double glazing fitted post-2002; mains gas boiler and radiators
Constructed 1967–1975 with timber frame; partial insulation assumed
Requires cosmetic modernisation and external landscaping attention
Small plot size and modest overall living area (approx. 677 sq ft)
This single-storey end-of-terrace bungalow offers straightforward, low-maintenance living ideal for downsizers or couples wanting one-floor accommodation. The property sits on a corner plot with a wraparound garden and a full-width conservatory that brings light into the living space.
Internally the layout is practical: two bedrooms, a good-size lounge with a feature fireplace, a fitted kitchen with space for appliances, and a single bathroom. Heating is by mains-gas boiler and radiators, and double glazing was installed after 2002, helping comfort and running costs.
The garden is private and low-maintenance, with a nearby garage in a block for parking. Local amenities are strong: Knaphill village shops, Sainsbury’s, good primary and secondary schools, Brookwood station for regular services to London, and nearby parks and lakes for outdoor activity.
Notable points to consider: the bungalow dates from the late 1960s/early 1970s with timber-frame walls and partial insulation assumed — it will benefit from some updating and modernisation to maximise value. External areas show unkempt vegetation and basic curb appeal, and the garage is off-plot rather than attached. The property is offered chain-free, which simplifies purchase timing.
