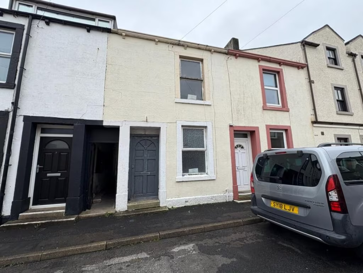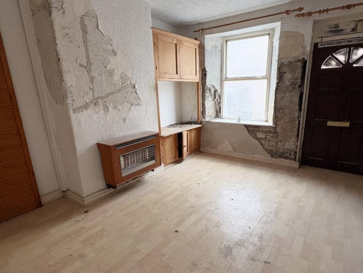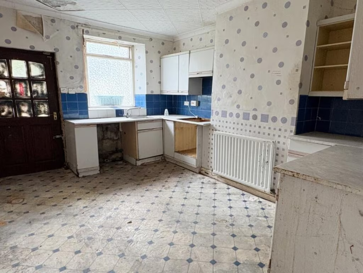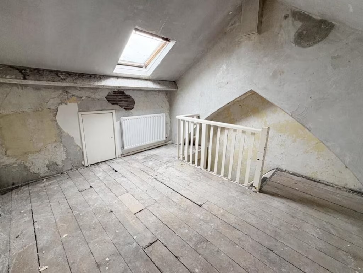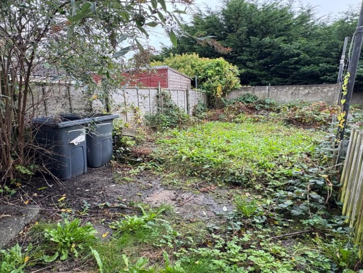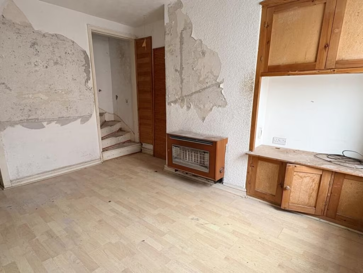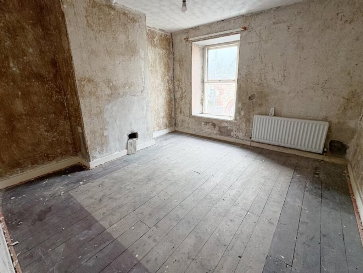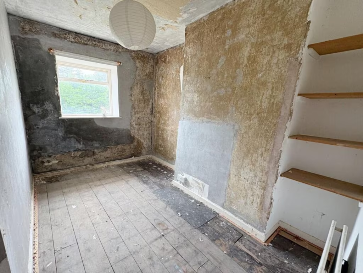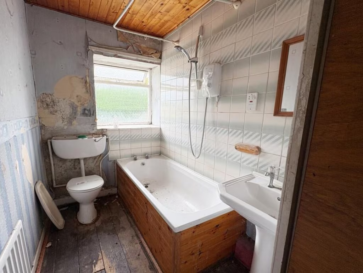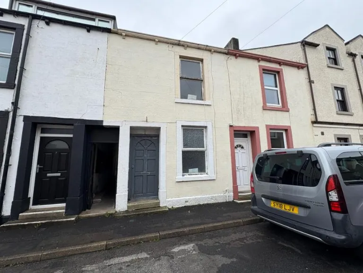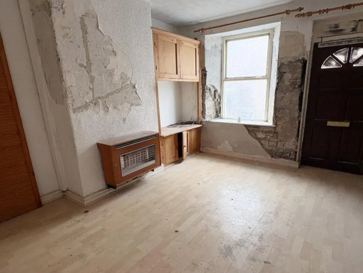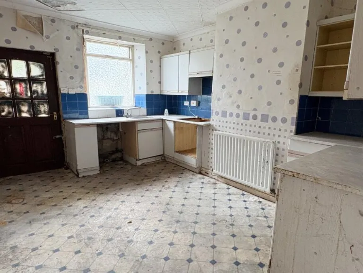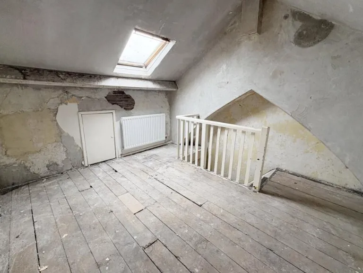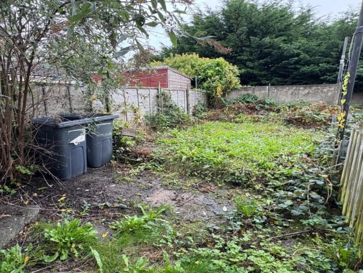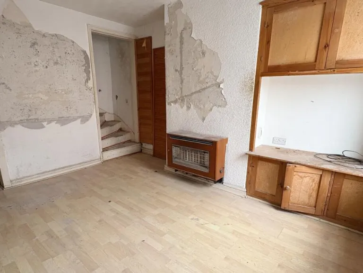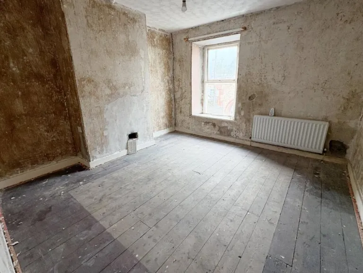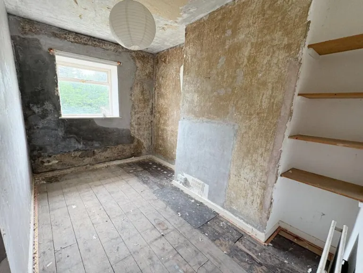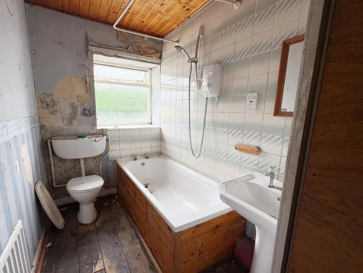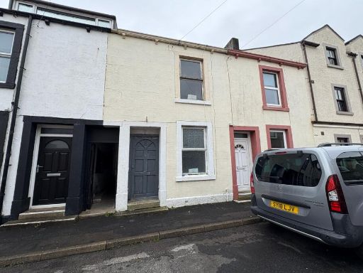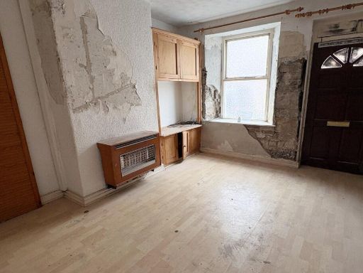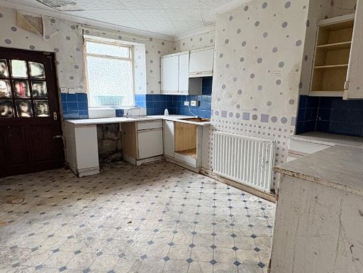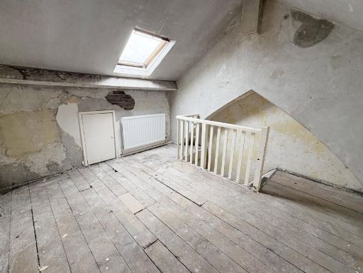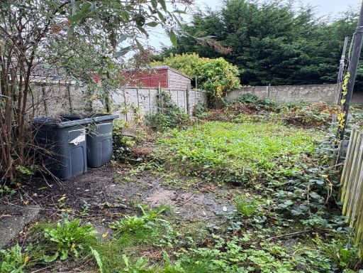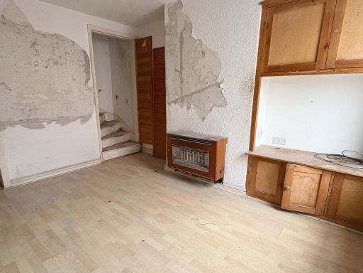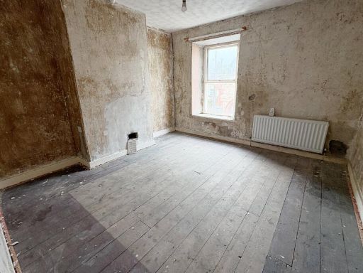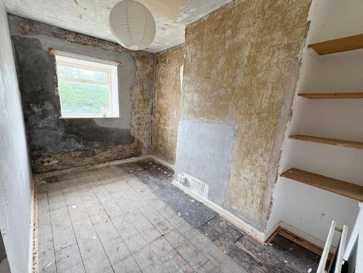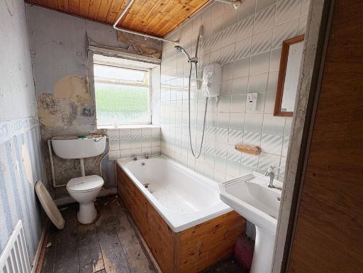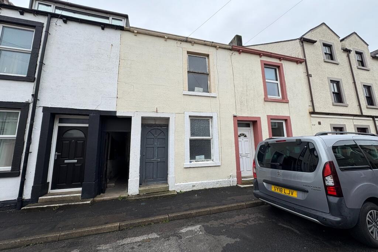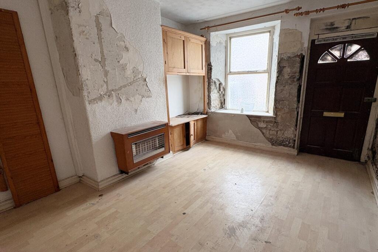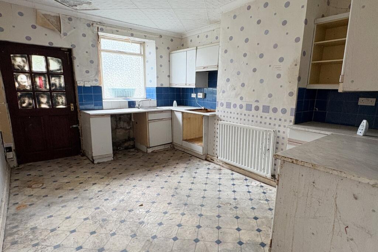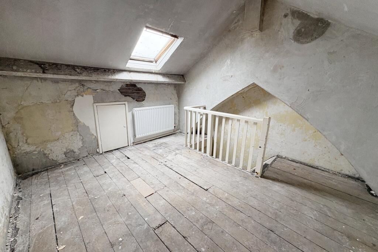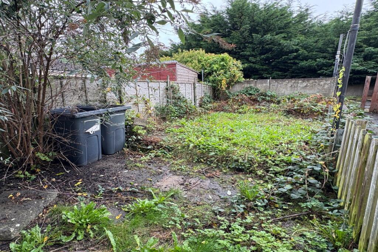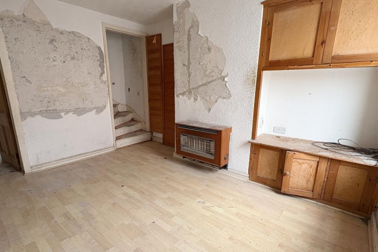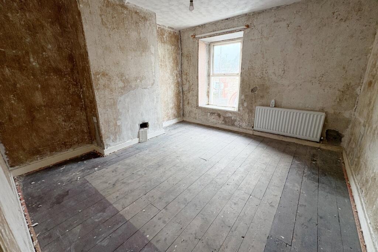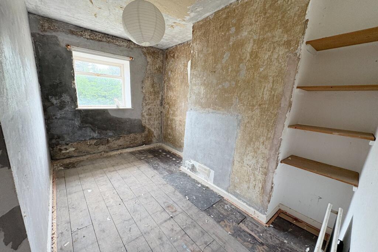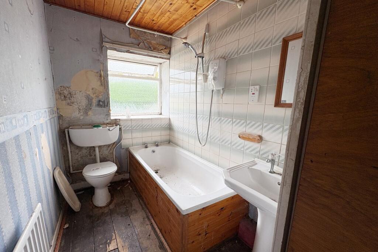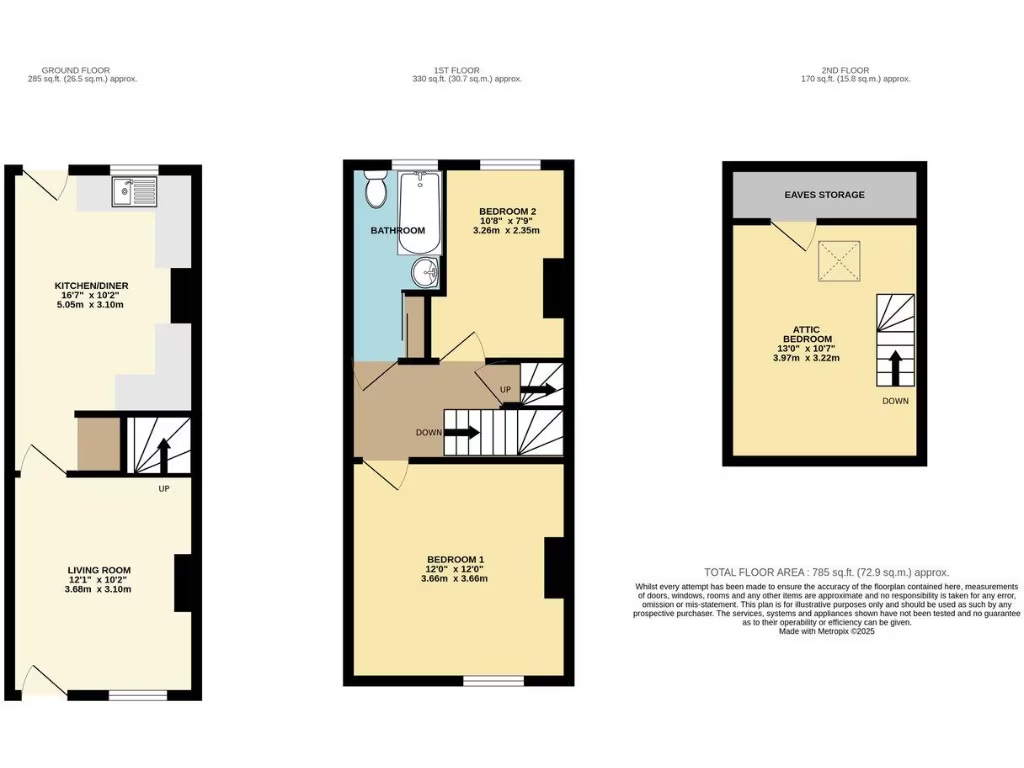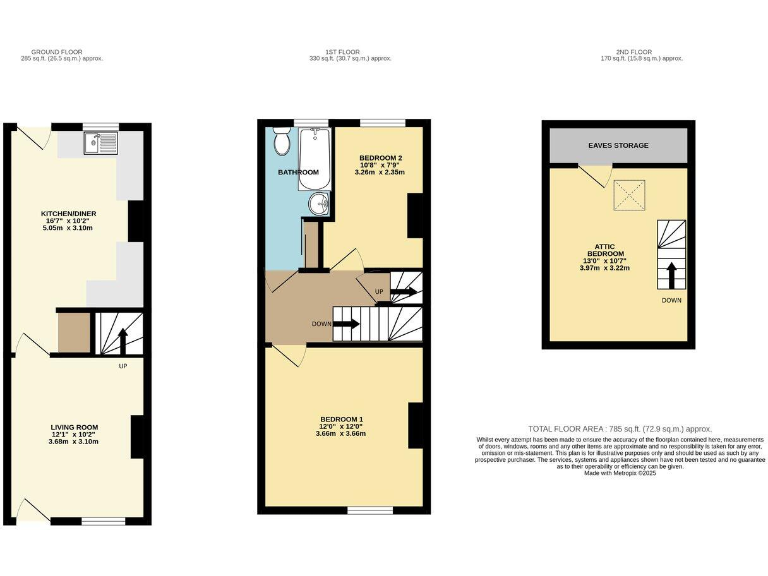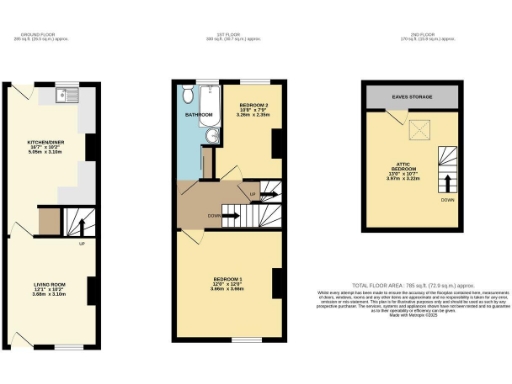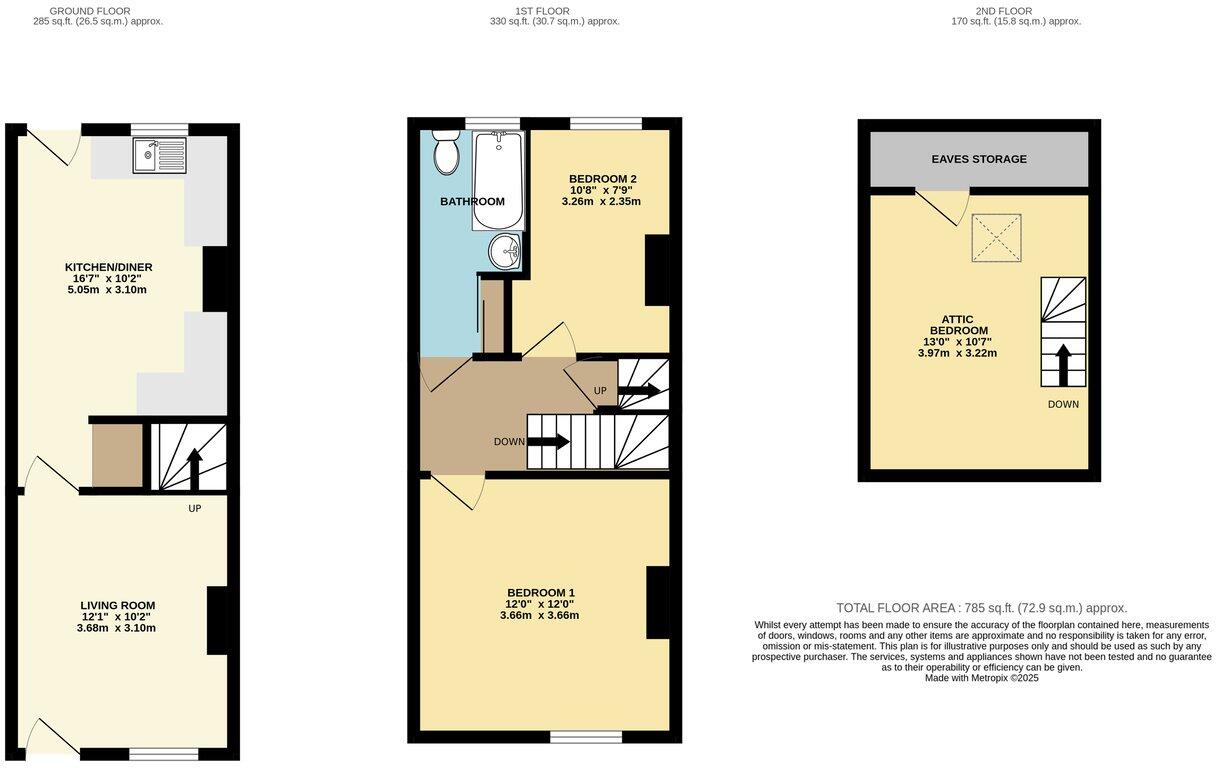Summary - 9 NEW STREET COCKERMOUTH CA13 0EP
2 bed 1 bath Terraced
Compact town-centre terrace with courtyard and clear scope to add value.
Three-storey layout: living room, kitchen/diner, two bedrooms plus attic room
A traditional mid-terrace townhouse in Cockermouth’s centre, offered with vacant possession and stripped back ready for renovation. The house spans three floors with a ground-floor living room and kitchen/diner, two first-floor bedrooms plus a first-floor bathroom, and a generous attic bedroom — suitable for a small family, first-time buyer prepared to upgrade, or an investor.
The location is a strong selling point: a short, flat walk to bars, shops and amenities, with good mobile signal and fast broadband. The property sits out of flood risk, benefits from mains gas central heating and double glazing (install date unknown), and has a small courtyard garden accessed by a side alley.
The house is in renovation condition and will need substantial work. The property has been stripped back and shows worn presentation, dated finishes and signs of damp/mould in places; the walls are traditional sandstone/limestone with no assumed insulation. EPC band F indicates poor energy efficiency and likely further upgrading costs. Crime is above average for the area and parking is on-street only.
This is a clear project property: budget for full refurbishment, potential rewiring, insulation, and energy-efficiency improvements. For someone willing to renovate, the home offers a compact, well-used layout across three floors and good central town location that can deliver strong future value or rental income.
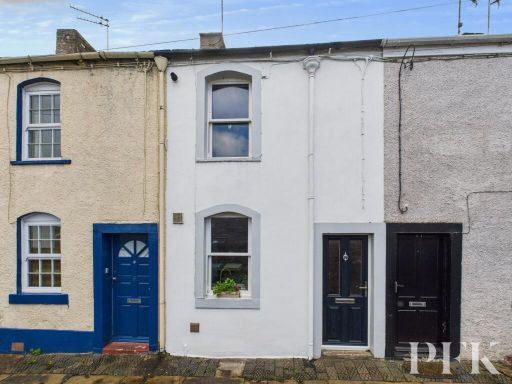 2 bedroom terraced house for sale in Mackreth Row, Cockermouth, CA13 — £199,950 • 2 bed • 1 bath • 753 ft²
2 bedroom terraced house for sale in Mackreth Row, Cockermouth, CA13 — £199,950 • 2 bed • 1 bath • 753 ft²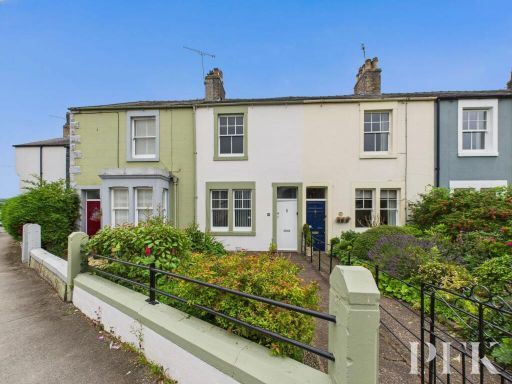 3 bedroom terraced house for sale in Wordsworth Terrace, Cockermouth, CA13 — £185,000 • 3 bed • 1 bath • 1001 ft²
3 bedroom terraced house for sale in Wordsworth Terrace, Cockermouth, CA13 — £185,000 • 3 bed • 1 bath • 1001 ft²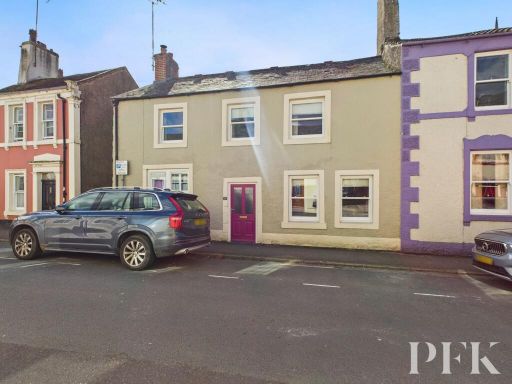 3 bedroom end of terrace house for sale in St. Helens Street, Cockermouth, CA13 — £265,000 • 3 bed • 1 bath • 1012 ft²
3 bedroom end of terrace house for sale in St. Helens Street, Cockermouth, CA13 — £265,000 • 3 bed • 1 bath • 1012 ft²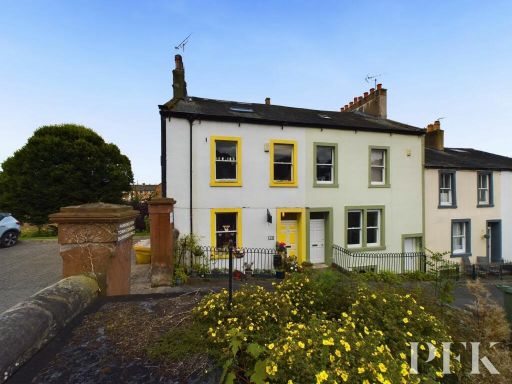 4 bedroom end of terrace house for sale in Riverside, Market Steet, Cockermouth, CA13 — £215,000 • 4 bed • 2 bath • 1853 ft²
4 bedroom end of terrace house for sale in Riverside, Market Steet, Cockermouth, CA13 — £215,000 • 4 bed • 2 bath • 1853 ft²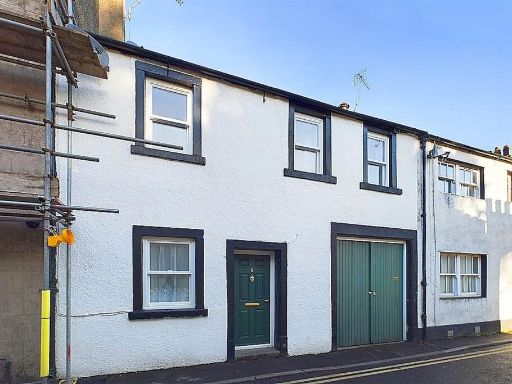 2 bedroom terraced house for sale in South Street, Cockermouth, CA13 — £156,000 • 2 bed • 1 bath • 843 ft²
2 bedroom terraced house for sale in South Street, Cockermouth, CA13 — £156,000 • 2 bed • 1 bath • 843 ft²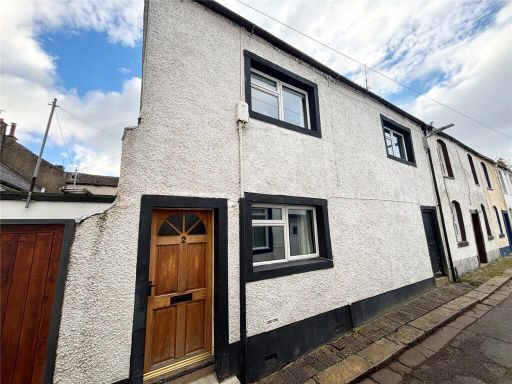 2 bedroom terraced house for sale in 2 Mackreth Row, Cockermouth, Cumbria, CA13 — £189,000 • 2 bed • 1 bath
2 bedroom terraced house for sale in 2 Mackreth Row, Cockermouth, Cumbria, CA13 — £189,000 • 2 bed • 1 bath