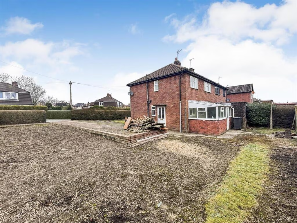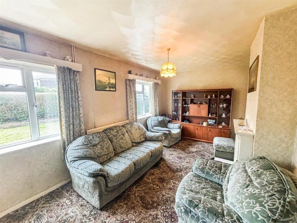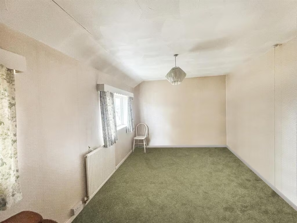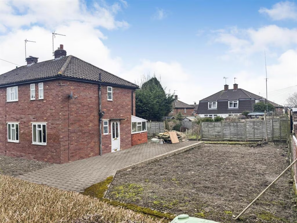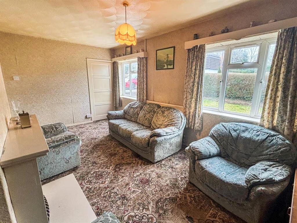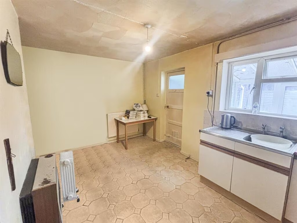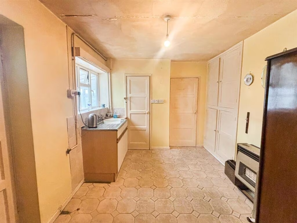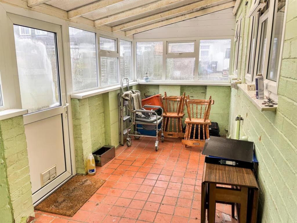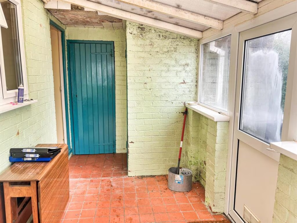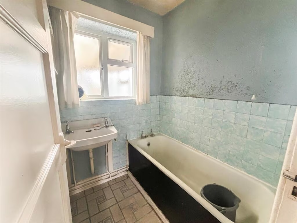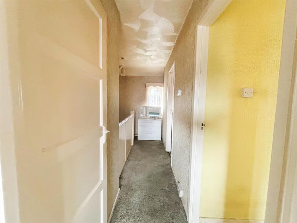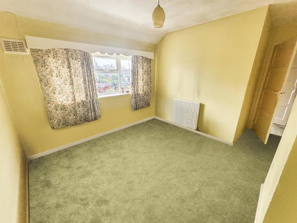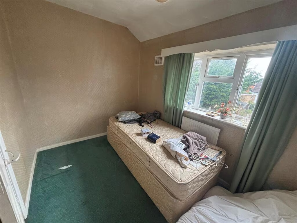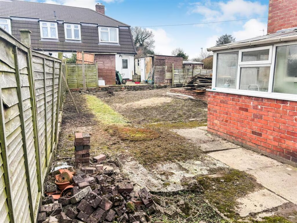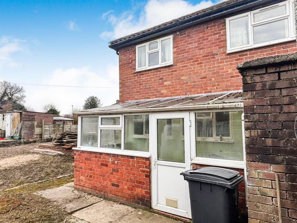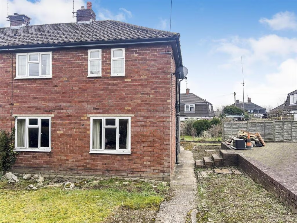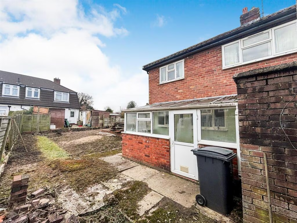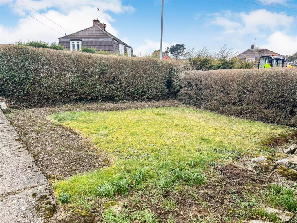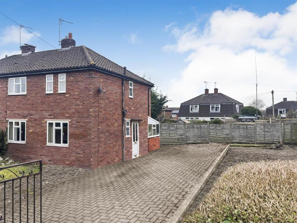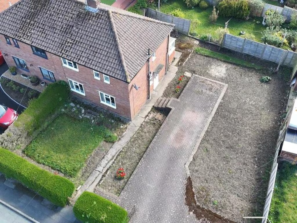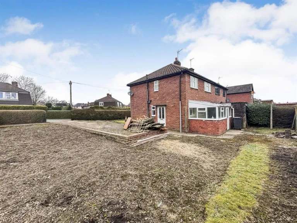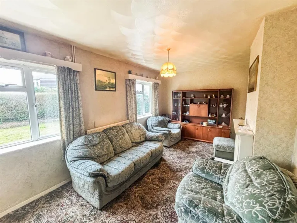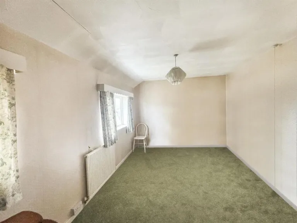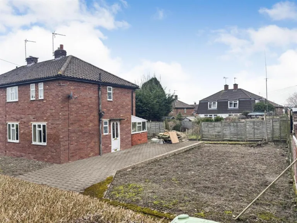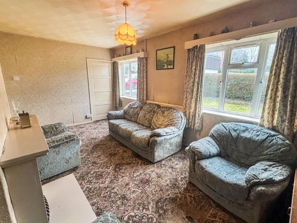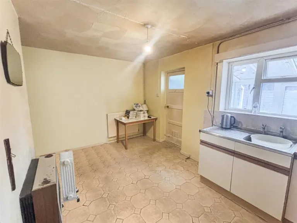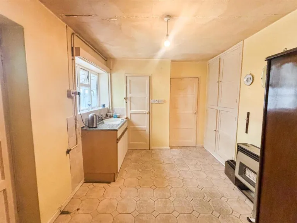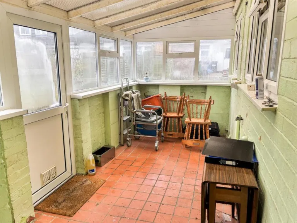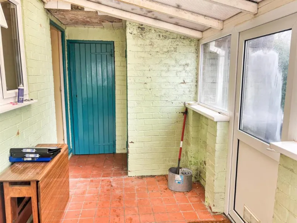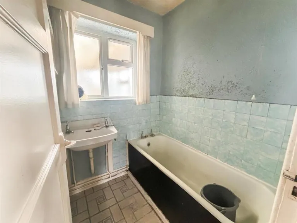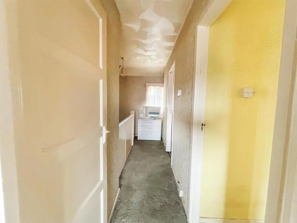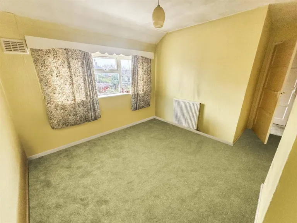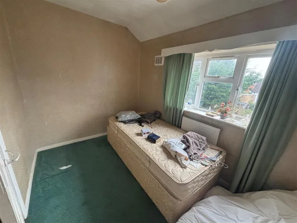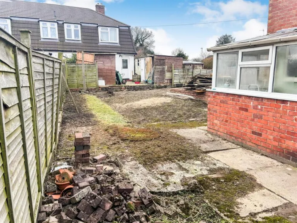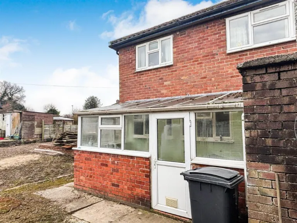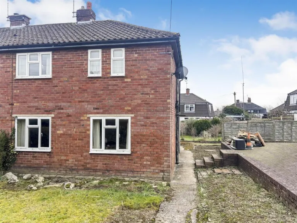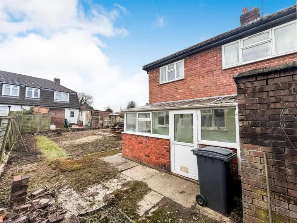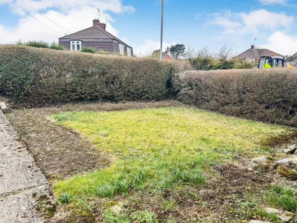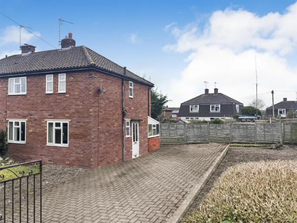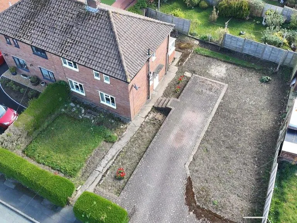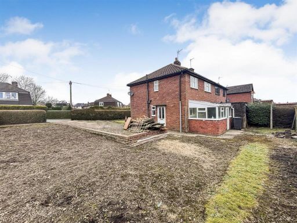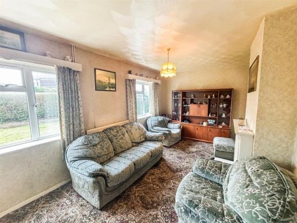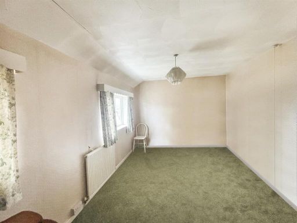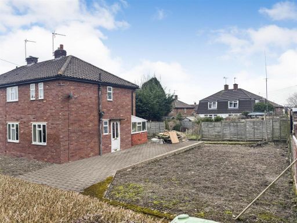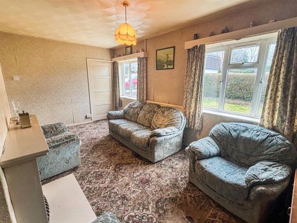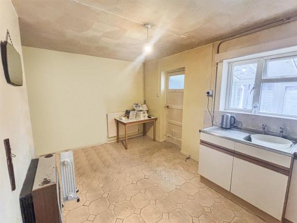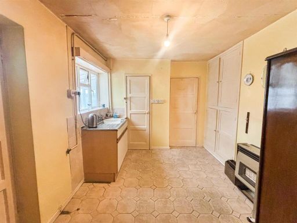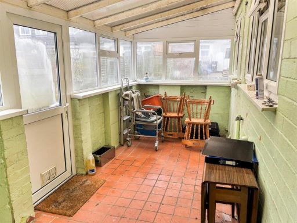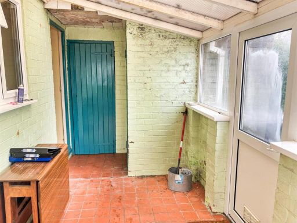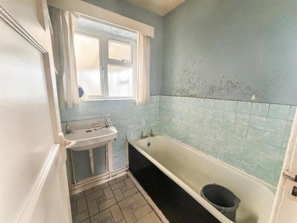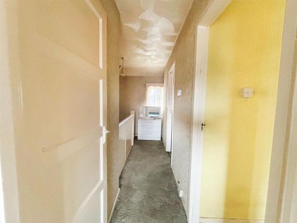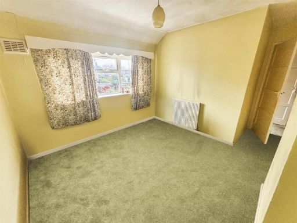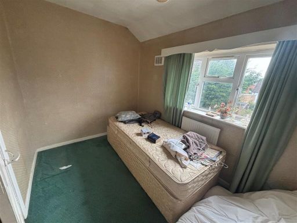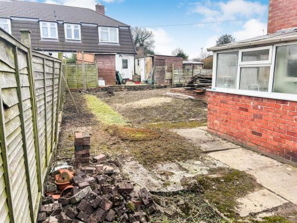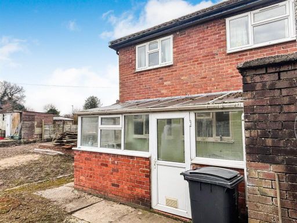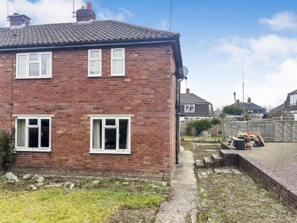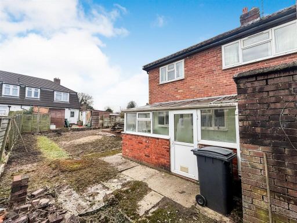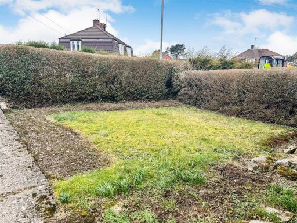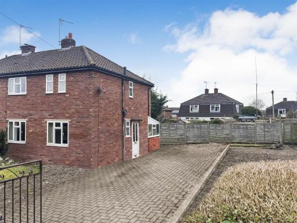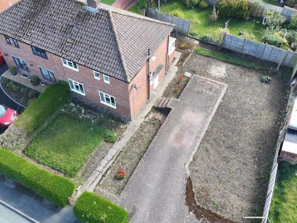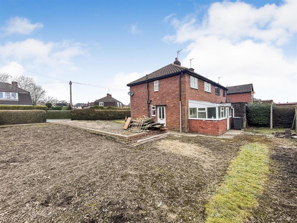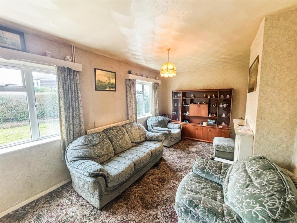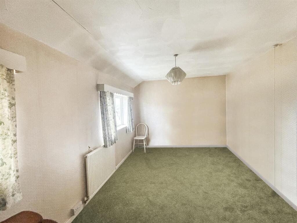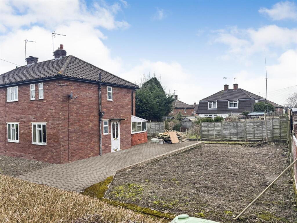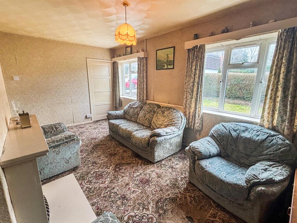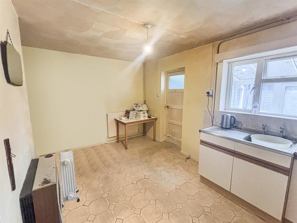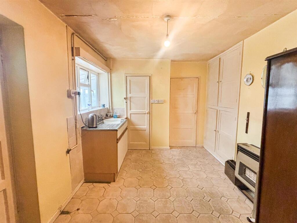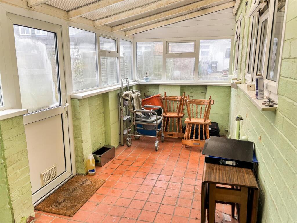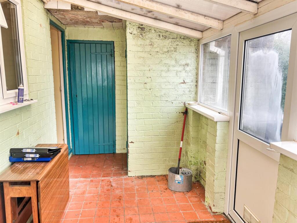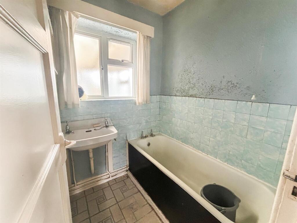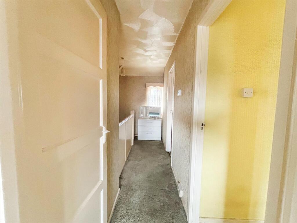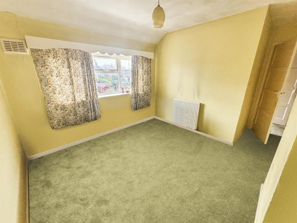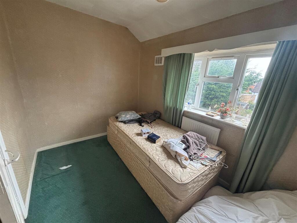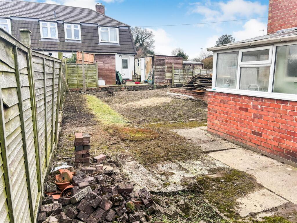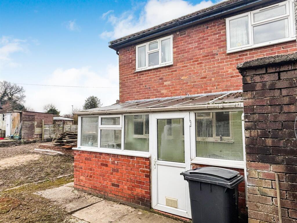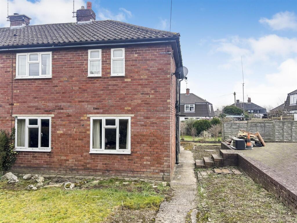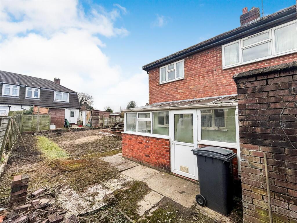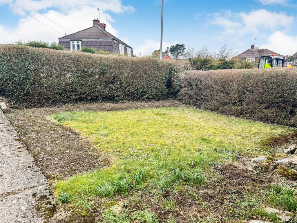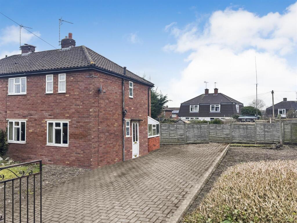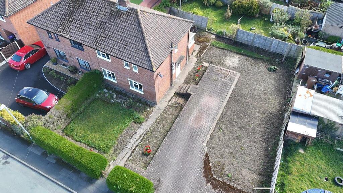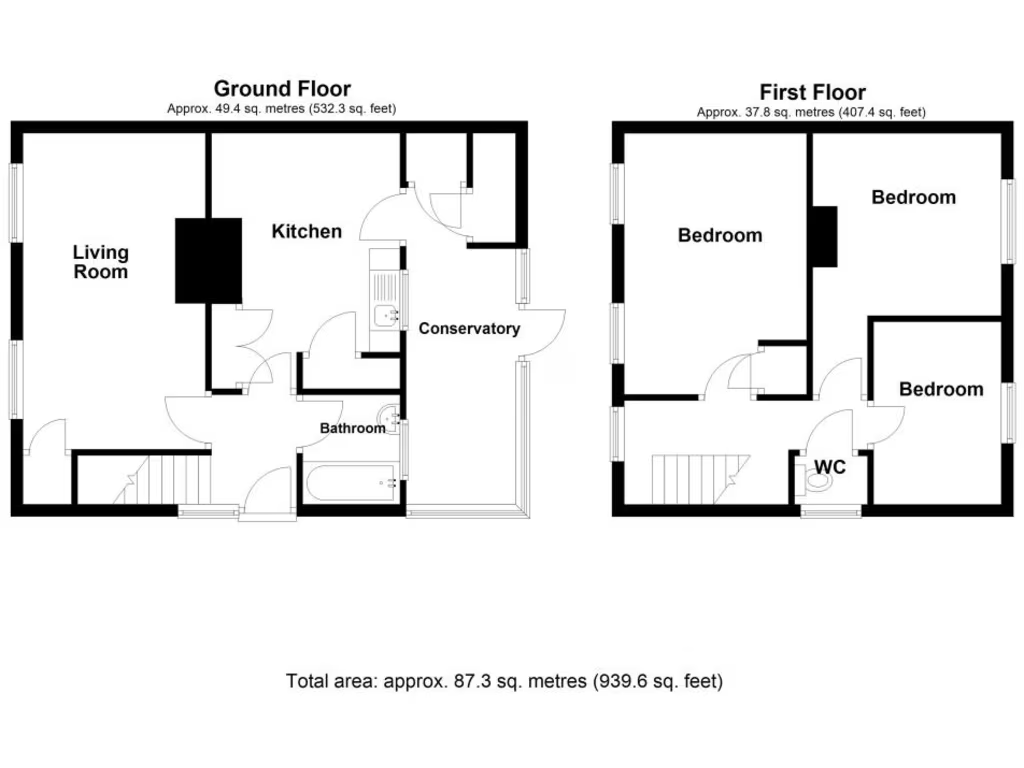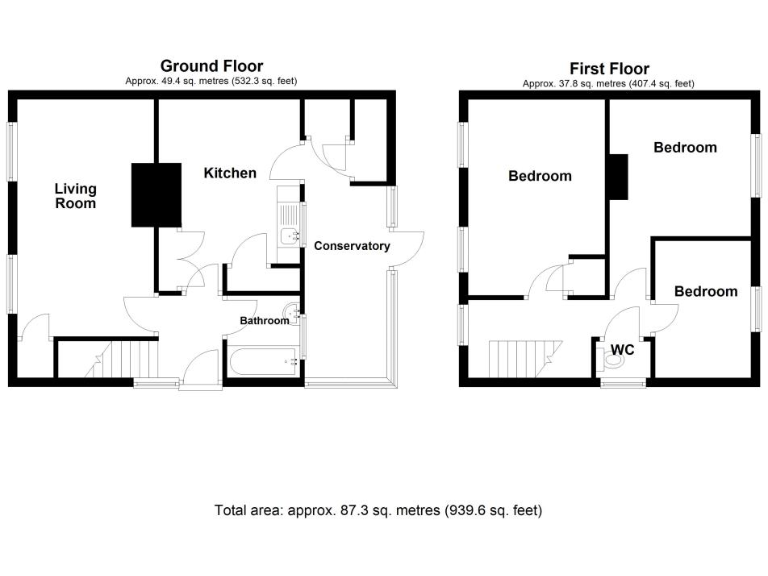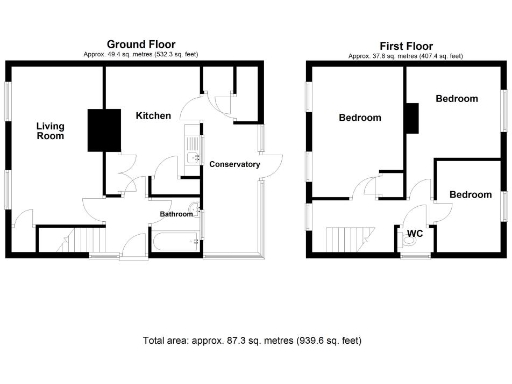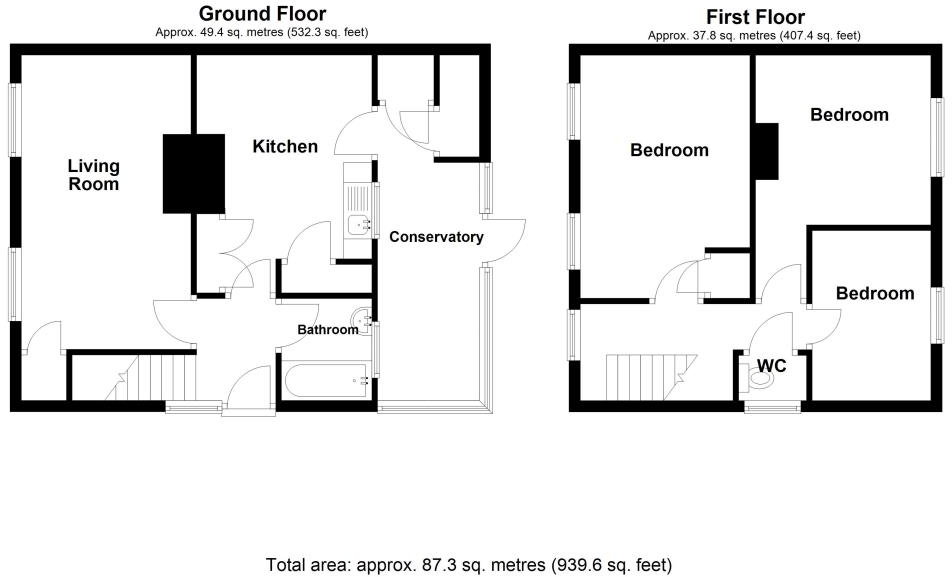Summary - 7, Hammonds Place, Gobowen, OSWESTRY SY11 3PA
Corner plot with large side and rear gardens, room to extend (PP required)
Three bedrooms with separate lounge and dining/kitchen space
Off-street driveway parking for multiple vehicles
Requires full cosmetic renovation throughout
Double glazing installed; mains gas boiler and radiators present
Lean-to and two integral sheds provide useful storage
Close to Gobowen station with frequent regional rail links
Area flagged as relatively deprived — factor in local market conditions
Set on a large corner plot in Gobowen, this three-bedroom semi-detached home offers clear scope to create a personalised family house. The existing layout provides separate living and dining spaces, a practical kitchen, and three bedrooms — a solid base for modernisation. The generous outside space is the principal asset, with room to expand (subject to planning) or to create substantial gardens and parking.
Internally the property requires renovation throughout, so it will suit a buyer happy to undertake a project or an investor seeking added-value. Double glazing and mains gas central heating are already in place, but cosmetic updates, modern kitchen and bathroom fittings, and general refurbishment are needed to bring the house up to contemporary standards.
Practical advantages include off-street parking for multiple vehicles, a sizeable lean-to and integral sheds for storage, plus excellent transport links from nearby Gobowen station to regional cities. Local schools rated Good and independent options close by make the location appealing for families starting out. Be aware the area scores as relatively deprived and the house will need time and budget to renovate; planning permission will be required for any extension or development.
This property is best for buyers seeking a renovation opportunity with strong outside space — either first-time buyers prepared to refurbish, families wanting to extend, or investors targeting uplift after improvement.
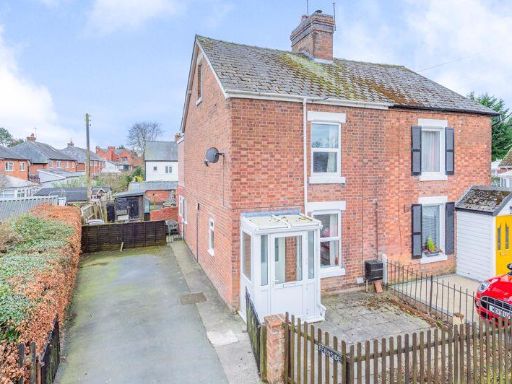 3 bedroom semi-detached house for sale in School Lane, Gobowen, Oswestry, SY11 — £200,000 • 3 bed • 1 bath • 936 ft²
3 bedroom semi-detached house for sale in School Lane, Gobowen, Oswestry, SY11 — £200,000 • 3 bed • 1 bath • 936 ft²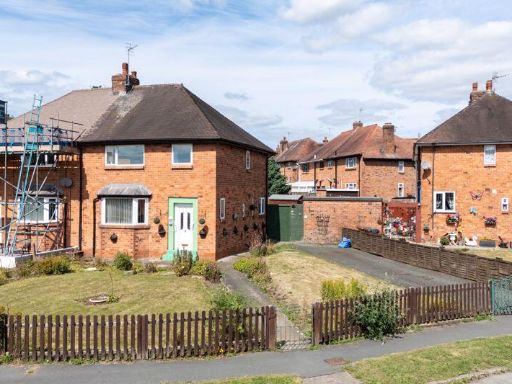 3 bedroom semi-detached house for sale in Chestnut Avenue, Oswestry, SY11 — £175,000 • 3 bed • 1 bath • 890 ft²
3 bedroom semi-detached house for sale in Chestnut Avenue, Oswestry, SY11 — £175,000 • 3 bed • 1 bath • 890 ft²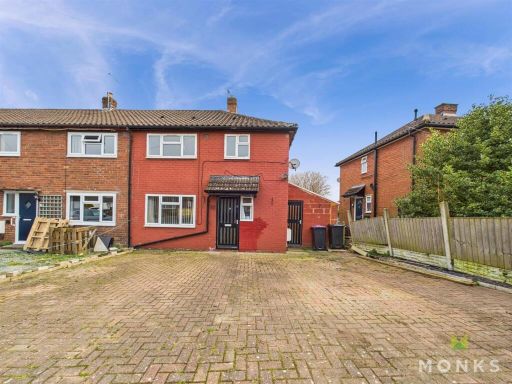 2 bedroom end of terrace house for sale in West Place, Gobowen, SY11 — £155,000 • 2 bed • 1 bath • 872 ft²
2 bedroom end of terrace house for sale in West Place, Gobowen, SY11 — £155,000 • 2 bed • 1 bath • 872 ft²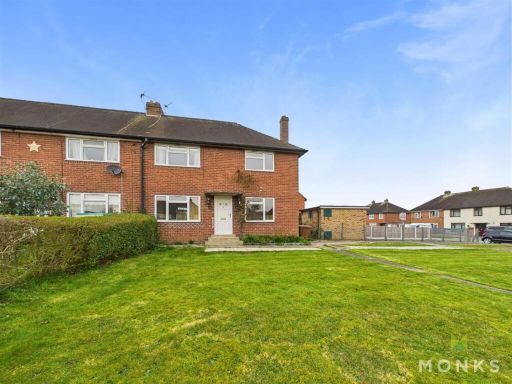 3 bedroom semi-detached house for sale in Hazel Grove, Oswestry, SY11 — £215,000 • 3 bed • 1 bath • 894 ft²
3 bedroom semi-detached house for sale in Hazel Grove, Oswestry, SY11 — £215,000 • 3 bed • 1 bath • 894 ft²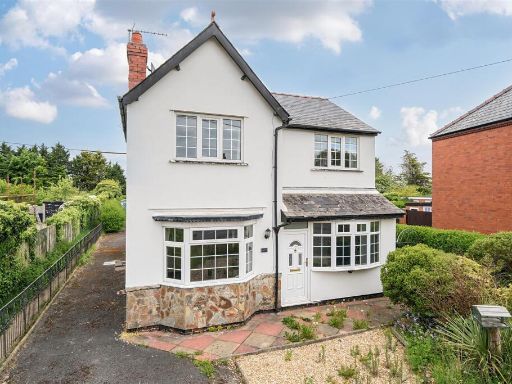 3 bedroom house for sale in Whittington Road, Gobowen, Oswestry., SY11 — £265,000 • 3 bed • 2 bath • 1346 ft²
3 bedroom house for sale in Whittington Road, Gobowen, Oswestry., SY11 — £265,000 • 3 bed • 2 bath • 1346 ft²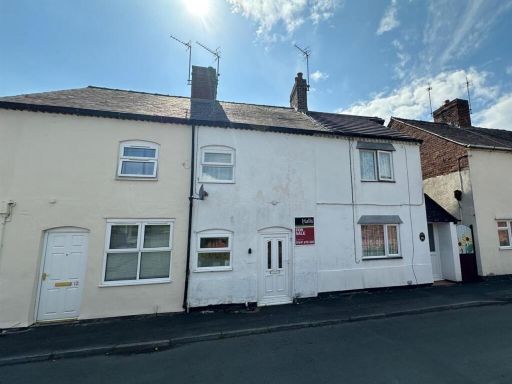 2 bedroom terraced house for sale in Old Chirk Road, Gobowen, Oswestry., SY11 — £129,950 • 2 bed • 1 bath • 702 ft²
2 bedroom terraced house for sale in Old Chirk Road, Gobowen, Oswestry., SY11 — £129,950 • 2 bed • 1 bath • 702 ft²