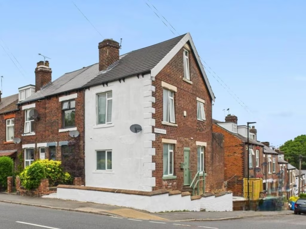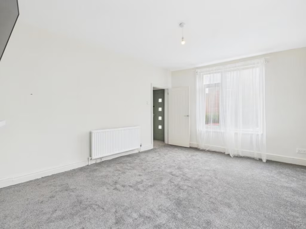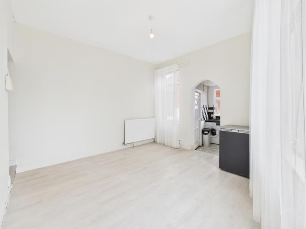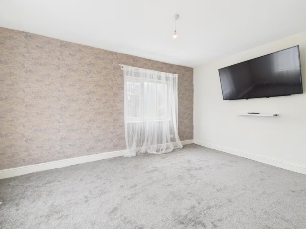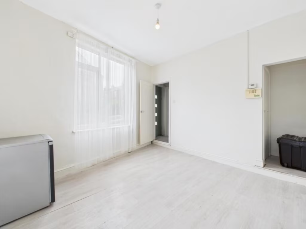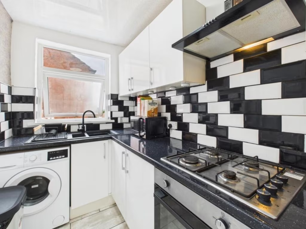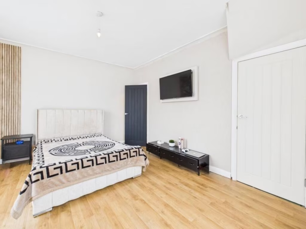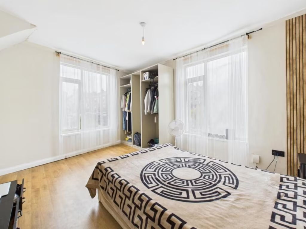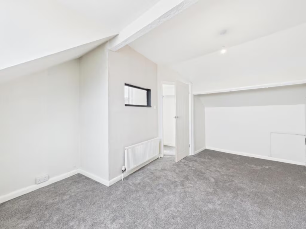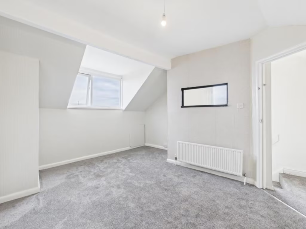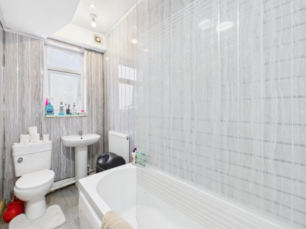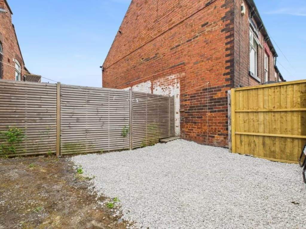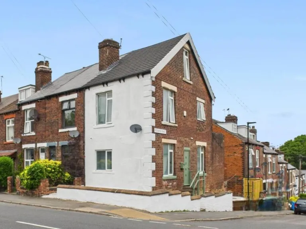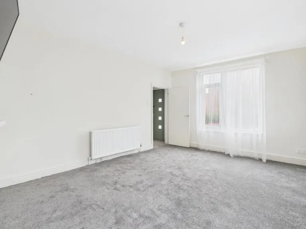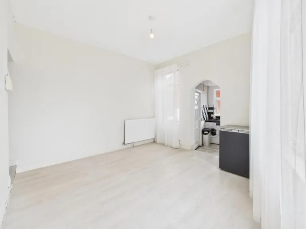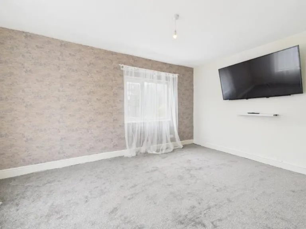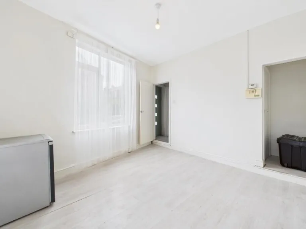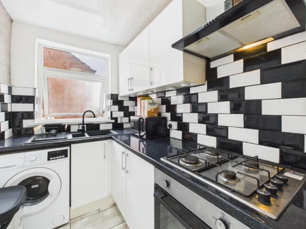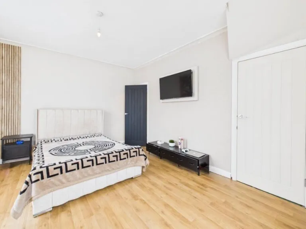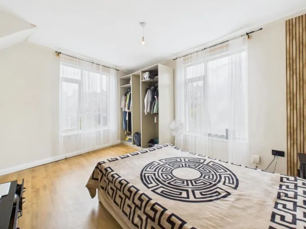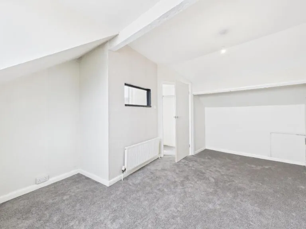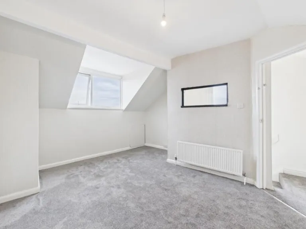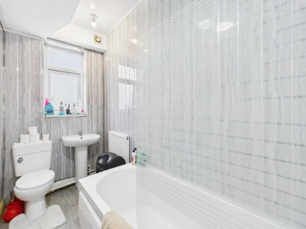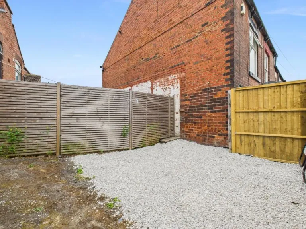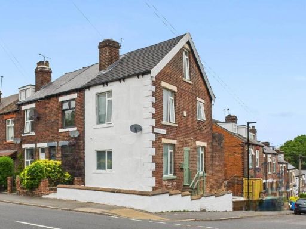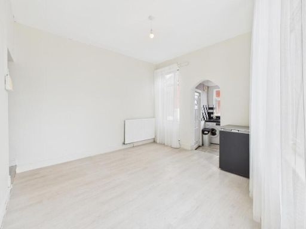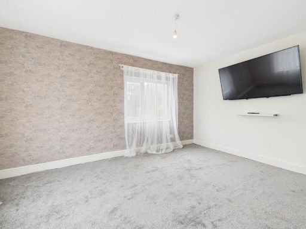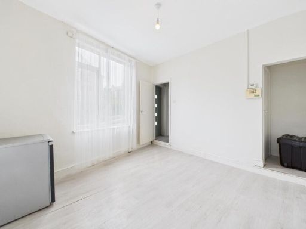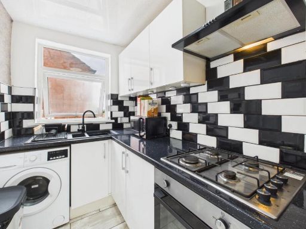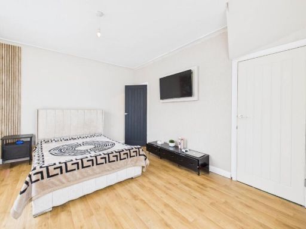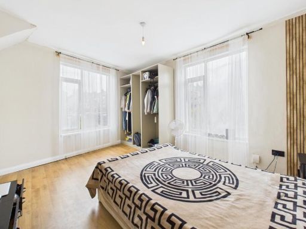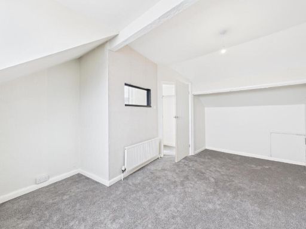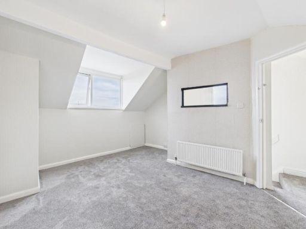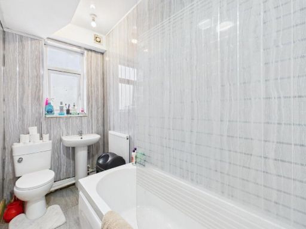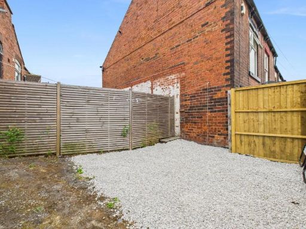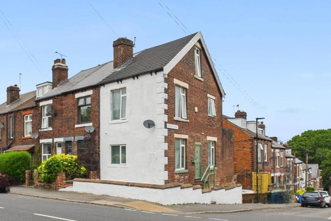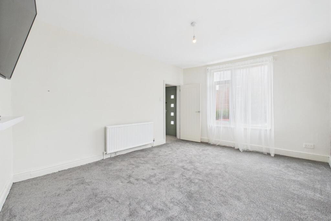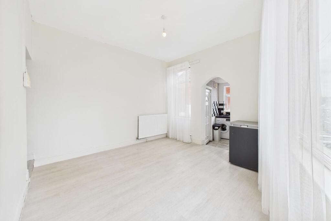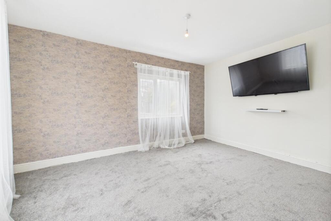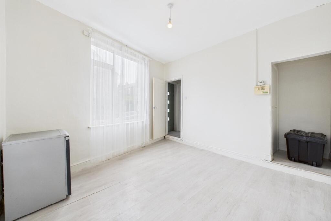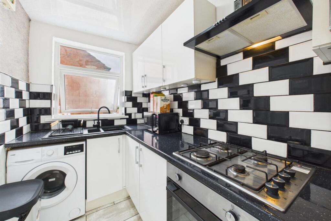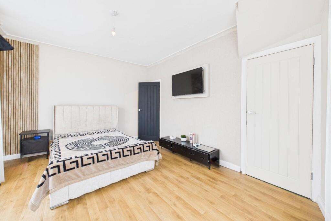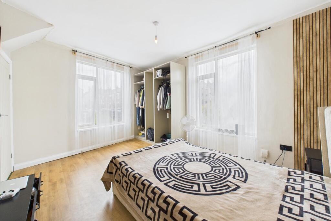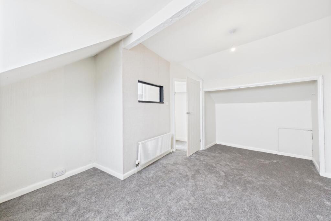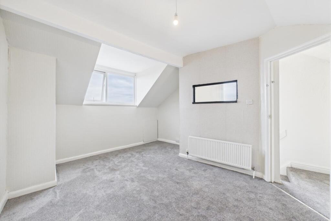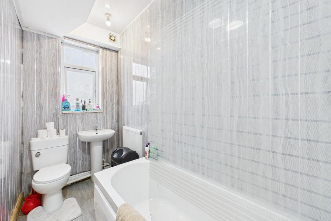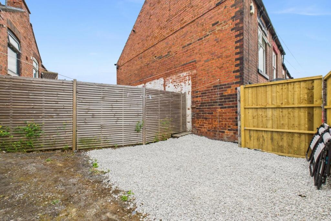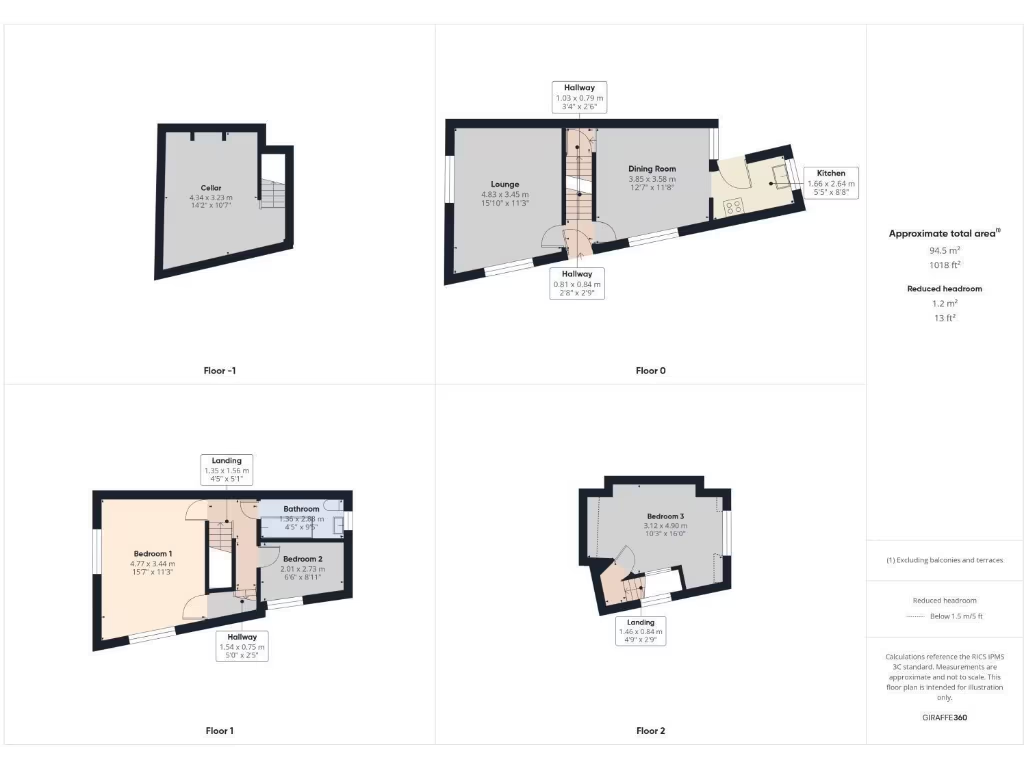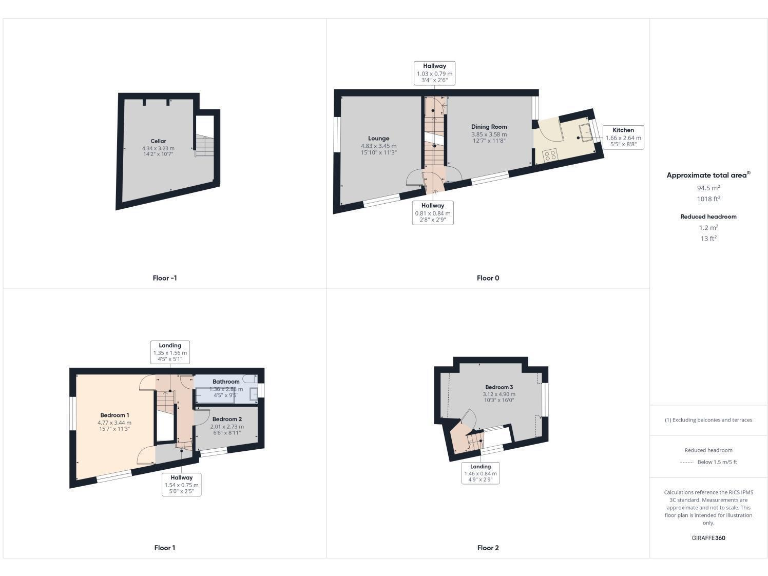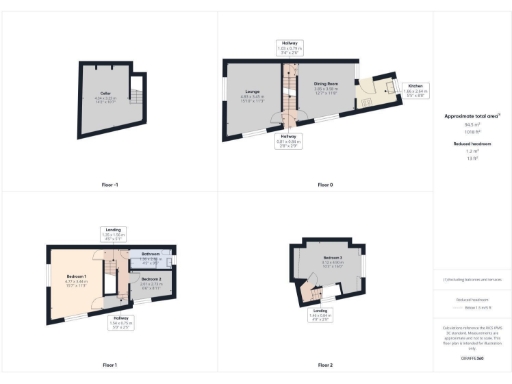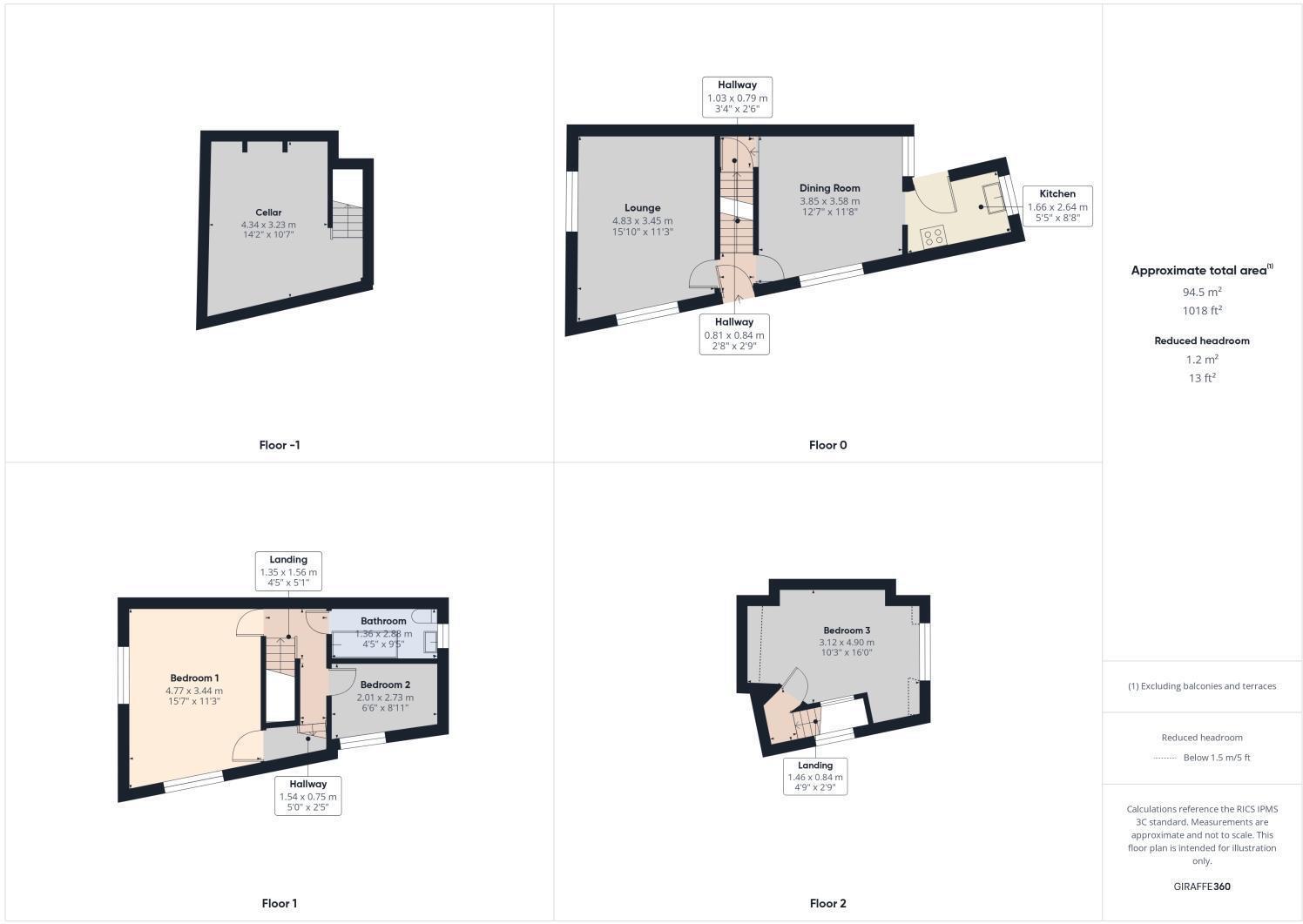Summary - 29 NORTON LEES ROAD SHEFFIELD S8 9BX
3 bed 1 bath End of Terrace
Minutes from the park — ideal for growing households seeking flexible, move-in-ready space.
- Three bedrooms across three floors, top-floor double with dual-aspect windows
- Bright lounge and separate dining room with modern off-shot kitchen
- Low-maintenance courtyard garden, private but compact
- Useful cellar providing storage or potential conversion subject to consent
- Leasehold tenure with c.800 years remaining
- Solid-brick walls assumed uninsulated — potential energy-efficiency work needed
- Single family bathroom only; may be limiting for larger households
- Close to Meersbrook Park, good schools, and fast transport links
Set on a corner plot in desirable Meersbrook, this three-bedroom end terrace offers flexible living across three floors and easy access to local green space. The ground floor presents a bright, dual-aspect lounge and a separate dining room opening to a modern off-shot kitchen — practical for daily family life or entertaining. A cellar provides useful storage and scope for conversion subject to permissions.
Upstairs there are two bedrooms and a family bathroom, with a generous double on the top floor benefitting from plenty of natural light. The courtyard garden is low-maintenance and private, ideal for outdoor sitting but compact in size. The house is double glazed and heated by a mains-gas boiler with radiators; walls are original solid brick (insulation status assumed absent) which may present an opportunity to improve thermal performance.
This property is leasehold with an unusually long term remaining (circa 800 years) and sits within catchments for several well-regarded schools and easy public transport links into Sheffield city centre. It suits families, professionals or first-time buyers seeking a move-in-ready period home with scope to add value through targeted improvements (insulation, cosmetic updating or cellar conversion). Notable downsides include a single bathroom and limited garden space; overall footprint is average for an urban terrace.
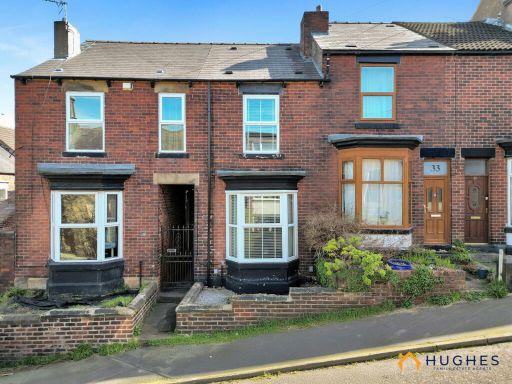 2 bedroom terraced house for sale in Cockayne Place, Meersbrook, Sheffield, S8 — £220,000 • 2 bed • 1 bath • 796 ft²
2 bedroom terraced house for sale in Cockayne Place, Meersbrook, Sheffield, S8 — £220,000 • 2 bed • 1 bath • 796 ft²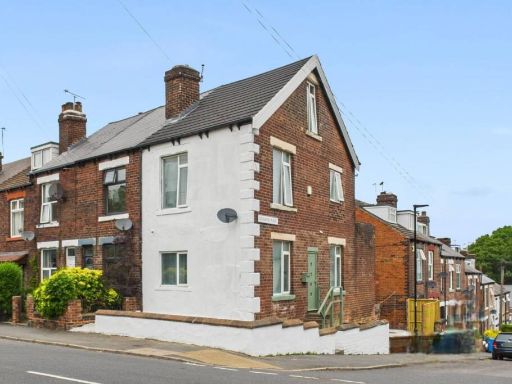 3 bedroom end of terrace house for sale in Norton Lees Road, Sheffield, South Yorkshire, S8 — £260,000 • 3 bed • 1 bath • 1018 ft²
3 bedroom end of terrace house for sale in Norton Lees Road, Sheffield, South Yorkshire, S8 — £260,000 • 3 bed • 1 bath • 1018 ft²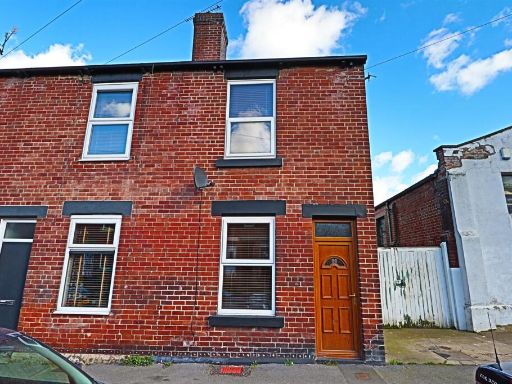 3 bedroom end of terrace house for sale in Valley Road, Meersbrook, S8 — £200,000 • 3 bed • 1 bath • 1058 ft²
3 bedroom end of terrace house for sale in Valley Road, Meersbrook, S8 — £200,000 • 3 bed • 1 bath • 1058 ft²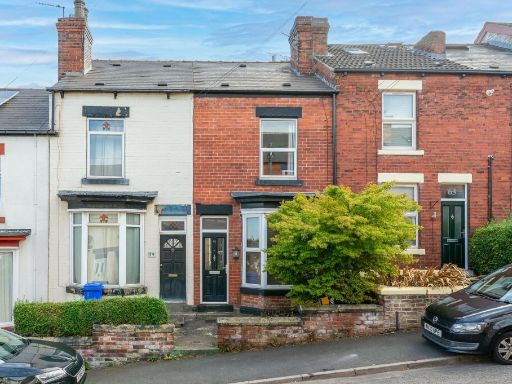 3 bedroom terraced house for sale in Pearson Place, Meersbrook, S8 — £230,000 • 3 bed • 1 bath • 992 ft²
3 bedroom terraced house for sale in Pearson Place, Meersbrook, S8 — £230,000 • 3 bed • 1 bath • 992 ft²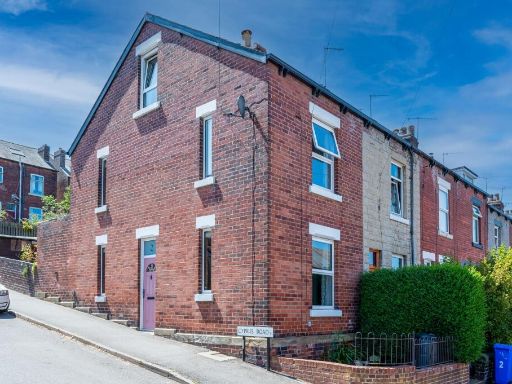 3 bedroom end of terrace house for sale in Cyprus Road, Meersbook, S8 — £270,000 • 3 bed • 1 bath • 1053 ft²
3 bedroom end of terrace house for sale in Cyprus Road, Meersbook, S8 — £270,000 • 3 bed • 1 bath • 1053 ft²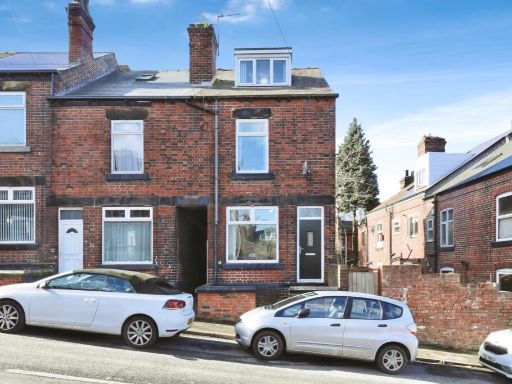 3 bedroom end of terrace house for sale in Derbyshire Lane, Meersbrook, Sheffield, S8 9EL, S8 — £220,000 • 3 bed • 1 bath • 1195 ft²
3 bedroom end of terrace house for sale in Derbyshire Lane, Meersbrook, Sheffield, S8 9EL, S8 — £220,000 • 3 bed • 1 bath • 1195 ft²