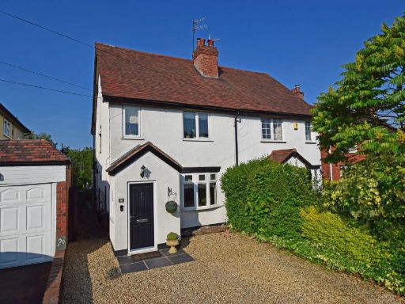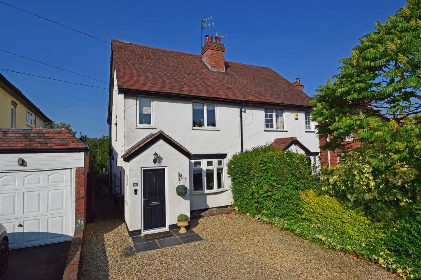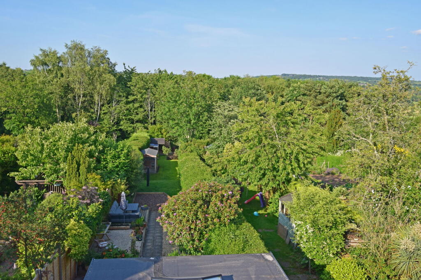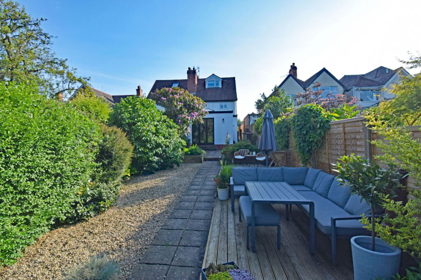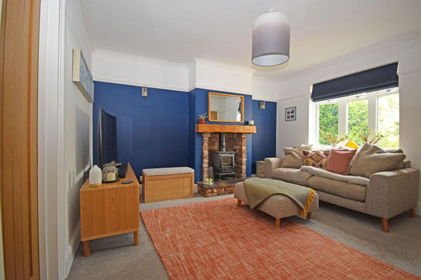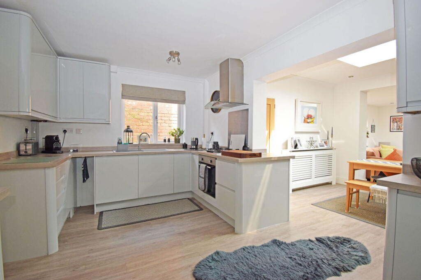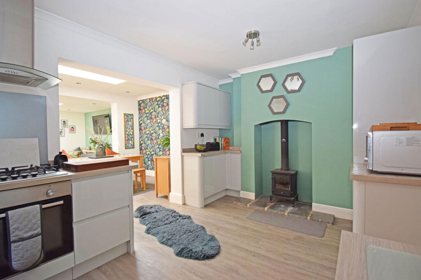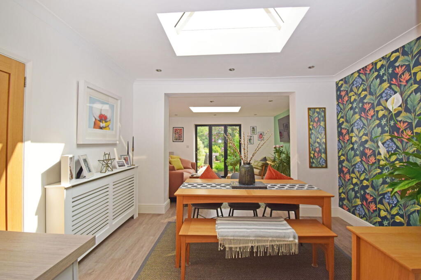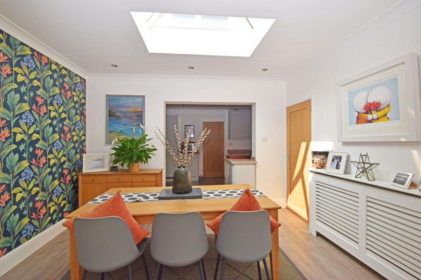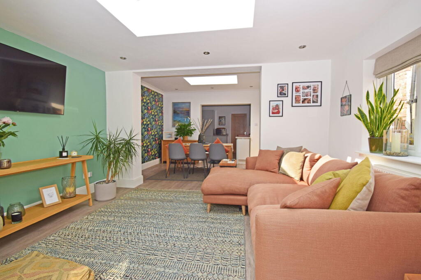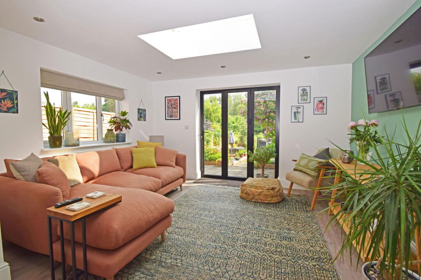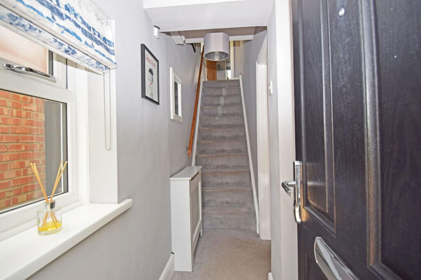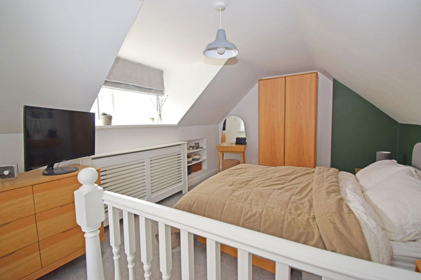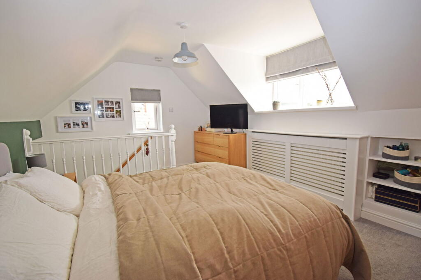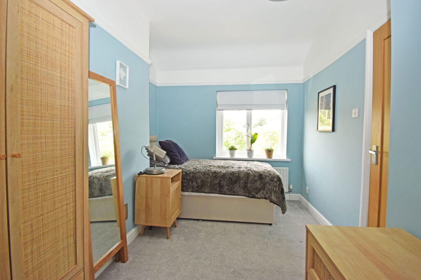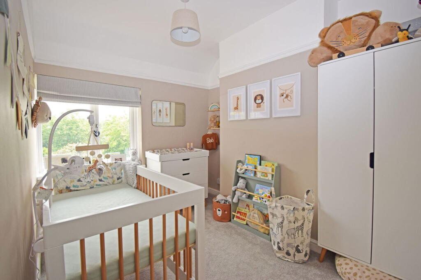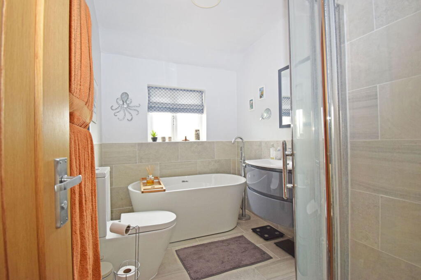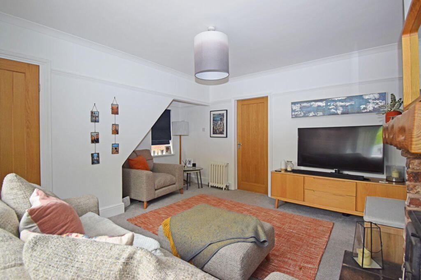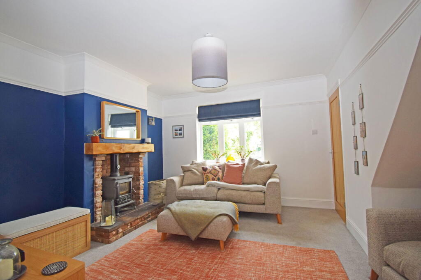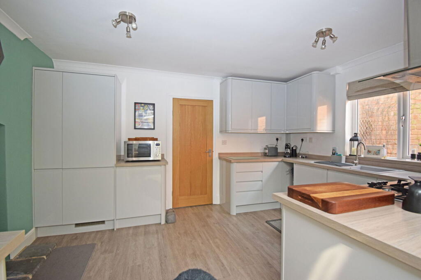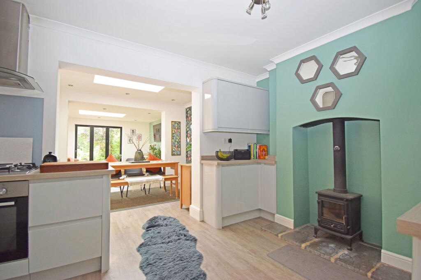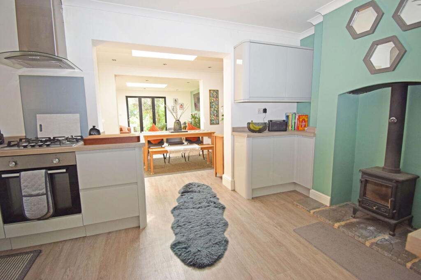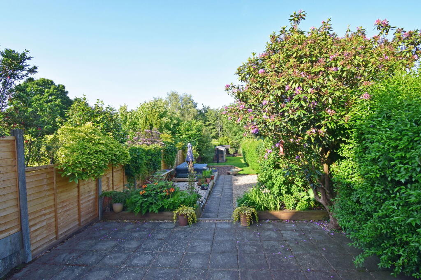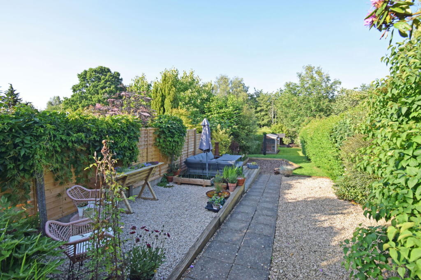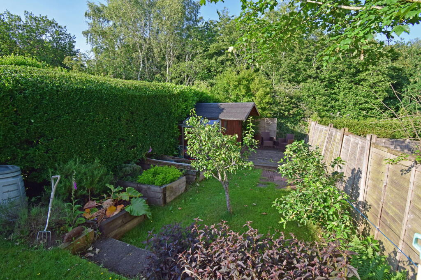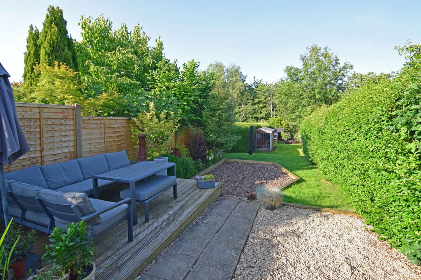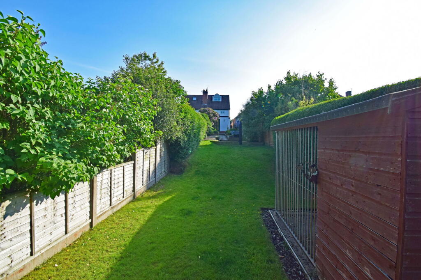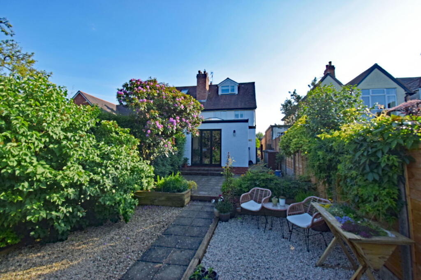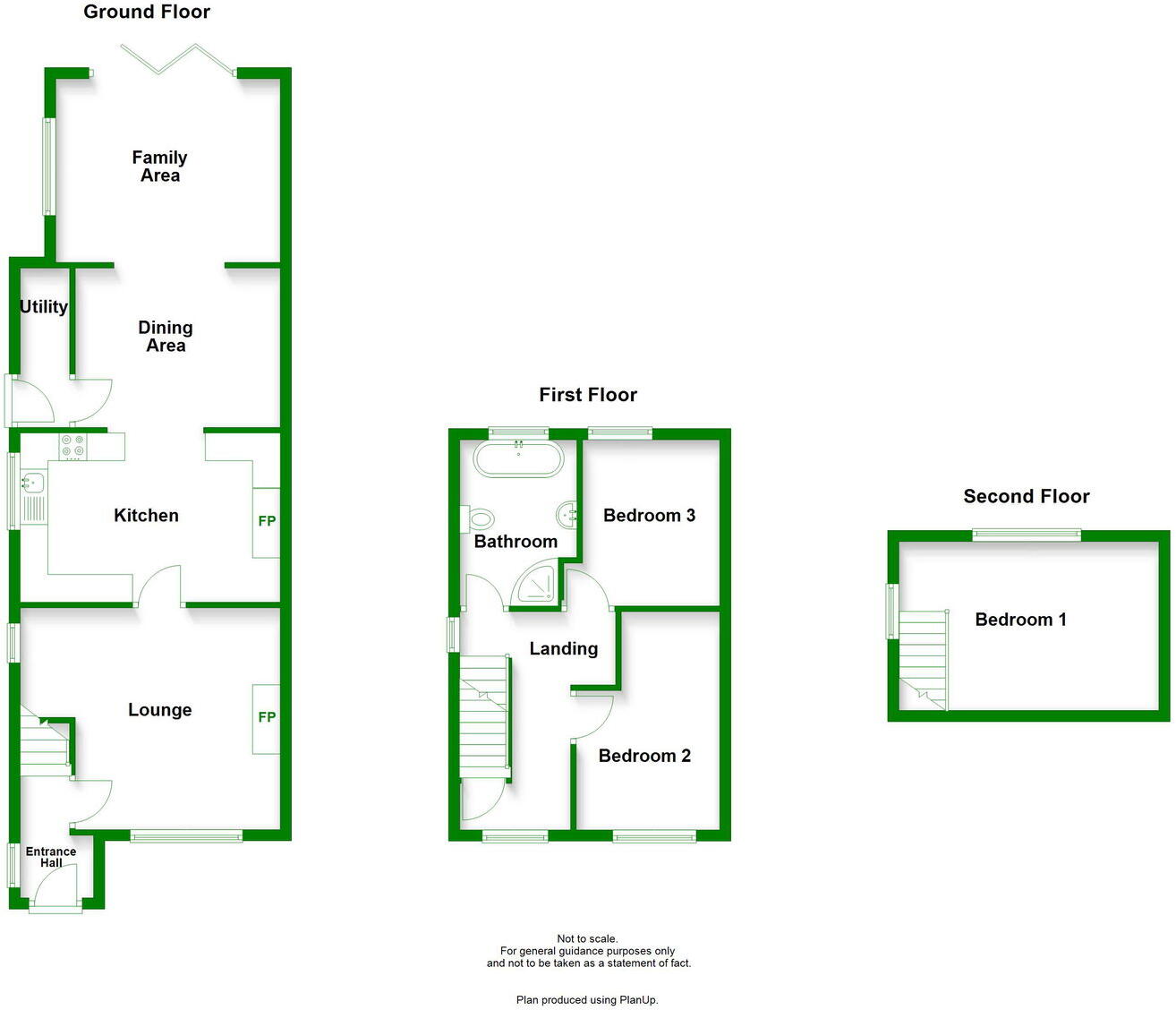Summary - 18 STOURBRIDGE ROAD FAIRFIELD BROMSGROVE B61 9LS
3 bed 1 bath Semi-Detached
Renovated three-bed family home with large garden and ample parking.
Freehold semi‑detached family home, c.1,190 sqft
Open-plan refitted kitchen, dining & family room
Three bedrooms; attic room with far-reaching views
Long private rear garden backing onto woodland
Driveway parking for up to four cars (gravel)
PVC double glazing and gas central heating
Solid brick walls (assumed no cavity insulation)
Single family bathroom; attic has restricted eaves headroom
A well-presented, newly renovated 1930s semi-detached family home on the edge of Fairfield village, offering about 1,190 sqft of flexible accommodation across three levels. The ground floor benefits from a bright open-plan refitted kitchen, dining and family room plus a separate lounge and utility; upstairs are two bedrooms and a family bathroom with an attic bedroom above, which enjoys far-reaching views and eaves storage. Practical features include PVC double glazing, gas-fired central heating, an EPC band D, and off-street parking for up to four cars.
The long private rear garden backing onto woodland is a standout for families who want outdoor space and privacy; the gravel drive also provides useful pod-style parking for several vehicles. The recent updates make the house largely move-in ready while retaining period character such as bay window and chimneys. Local amenities, good schools and easy commuter routes to Bromsgrove, Birmingham and the motorway network add to the location appeal.
Buyer notes: walls are original solid brick (assumed no internal insulation), and the property has a single family bathroom serving three bedrooms. The attic bedroom has restricted eaves headroom and storage. These are trade-offs common to period houses but may mean extra insulation work, thermal upgrades or reconfiguration for buyers wanting maximum energy efficiency or further internal remodelling.
Overall this is a sensible purchase for a family seeking a comfortable, low-maintenance village home with scope to personalise or improve energy performance subject to planning and building considerations. An internal inspection is recommended to assess the attic headroom, storage and any further modernisation you may want to undertake.
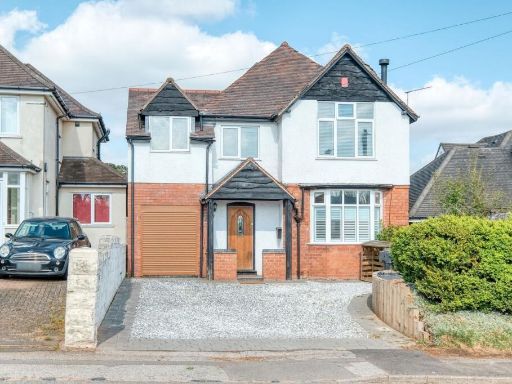 4 bedroom detached house for sale in Stourbridge Road, Fairfield, B61 — £585,000 • 4 bed • 2 bath • 1551 ft²
4 bedroom detached house for sale in Stourbridge Road, Fairfield, B61 — £585,000 • 4 bed • 2 bath • 1551 ft²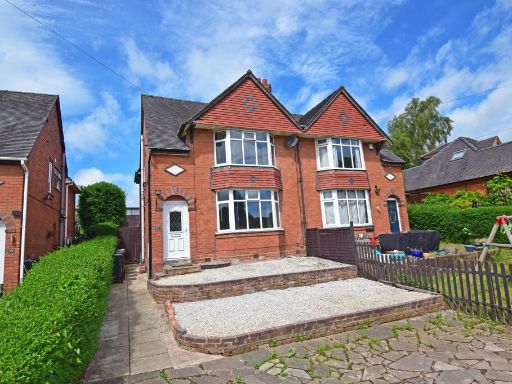 3 bedroom semi-detached house for sale in 27 Fairfield Road, Bournheath, Worcestershire, B61 9JW, B61 — £387,000 • 3 bed • 2 bath • 1100 ft²
3 bedroom semi-detached house for sale in 27 Fairfield Road, Bournheath, Worcestershire, B61 9JW, B61 — £387,000 • 3 bed • 2 bath • 1100 ft²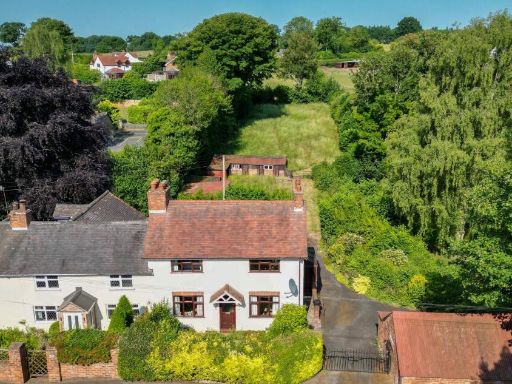 2 bedroom cottage for sale in Fairfield Road, Bournheath, B61 — £675,000 • 2 bed • 1 bath • 884 ft²
2 bedroom cottage for sale in Fairfield Road, Bournheath, B61 — £675,000 • 2 bed • 1 bath • 884 ft²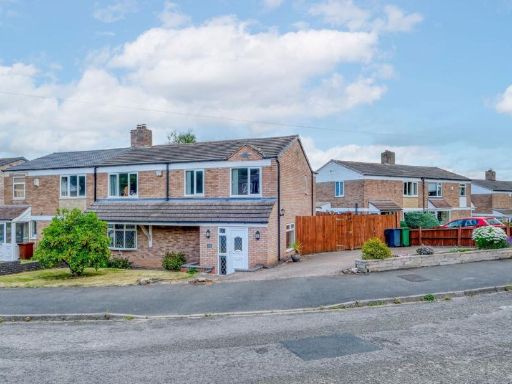 4 bedroom semi-detached house for sale in Fairway Drive, Rednal, B45 — £400,000 • 4 bed • 3 bath • 1542 ft²
4 bedroom semi-detached house for sale in Fairway Drive, Rednal, B45 — £400,000 • 4 bed • 3 bath • 1542 ft²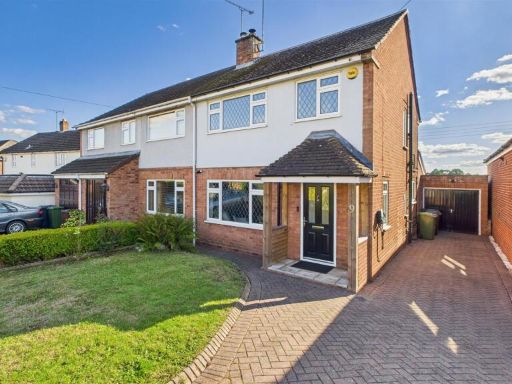 3 bedroom semi-detached house for sale in Fairfield Lane, Kidderminster, DY11 — £370,000 • 3 bed • 1 bath • 929 ft²
3 bedroom semi-detached house for sale in Fairfield Lane, Kidderminster, DY11 — £370,000 • 3 bed • 1 bath • 929 ft²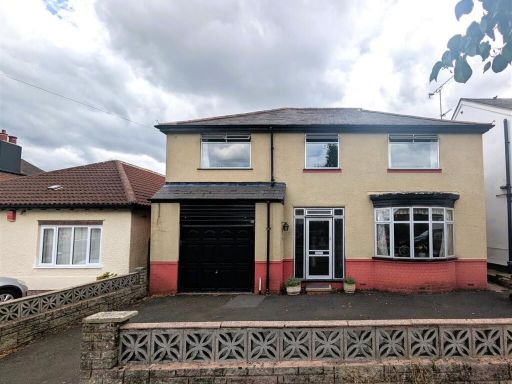 4 bedroom detached house for sale in Fairfield Road, Halesowen, B63 — £370,000 • 4 bed • 1 bath • 1428 ft²
4 bedroom detached house for sale in Fairfield Road, Halesowen, B63 — £370,000 • 4 bed • 1 bath • 1428 ft²





















































