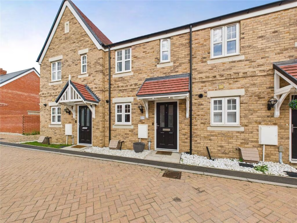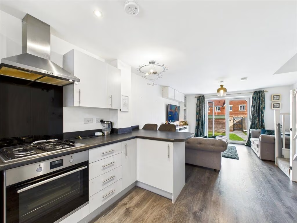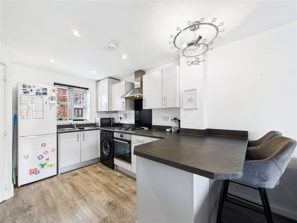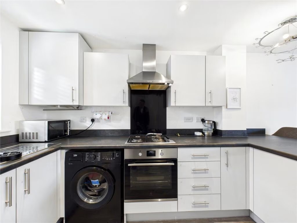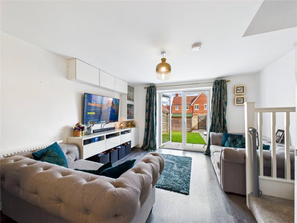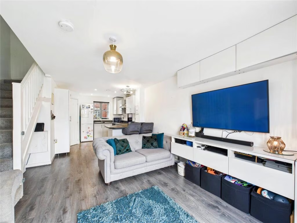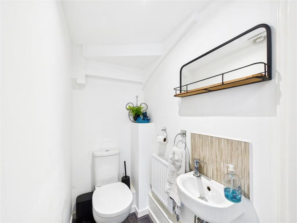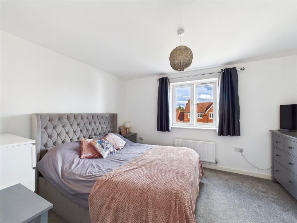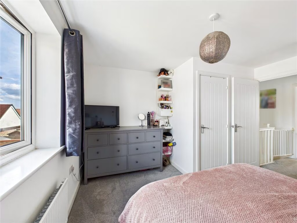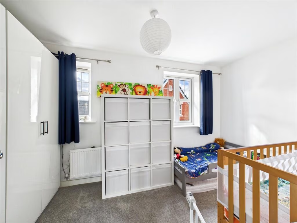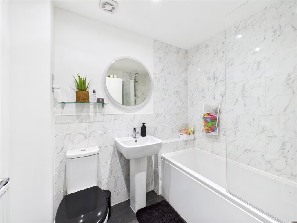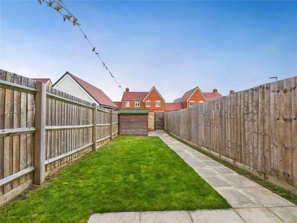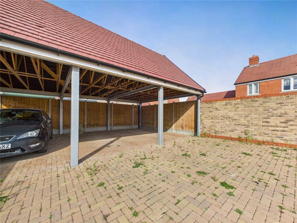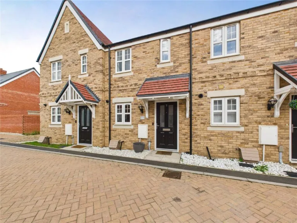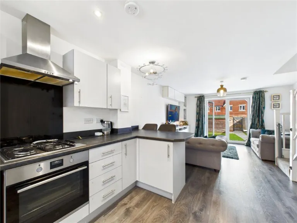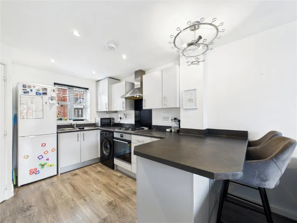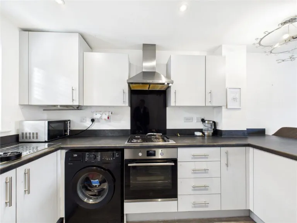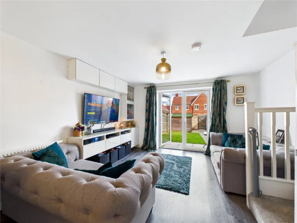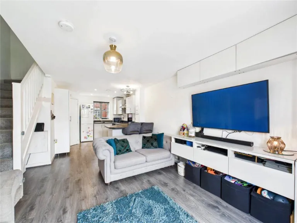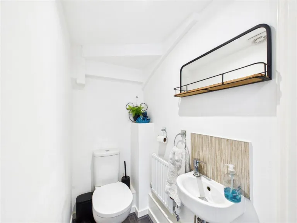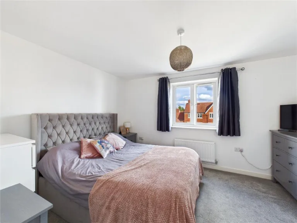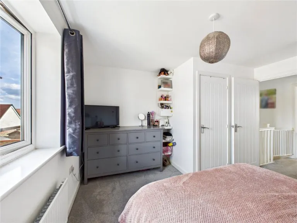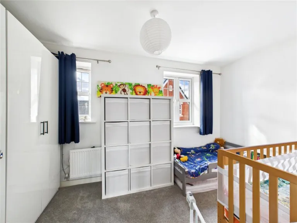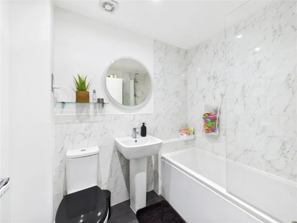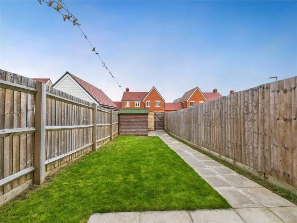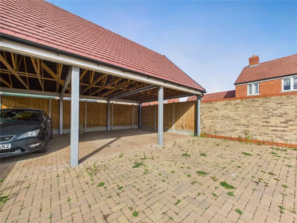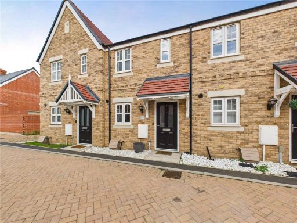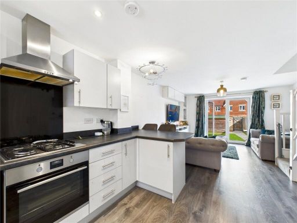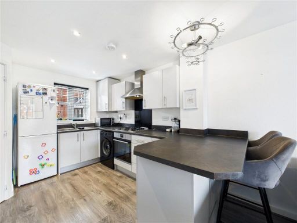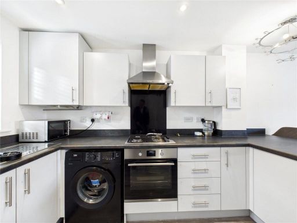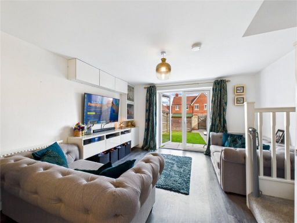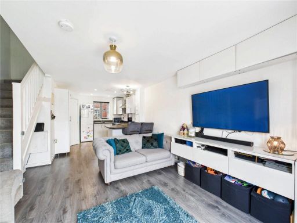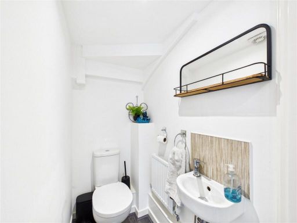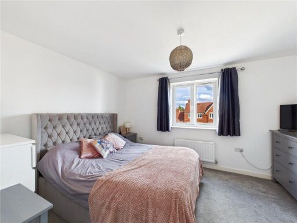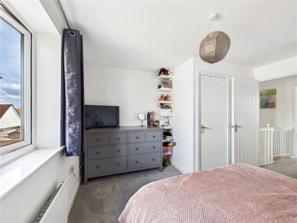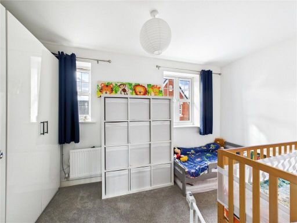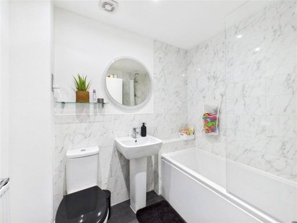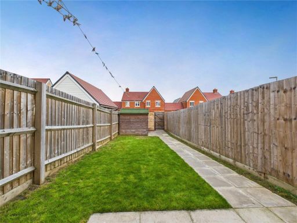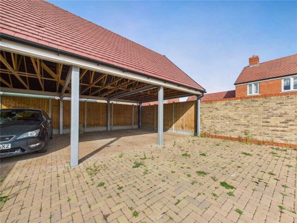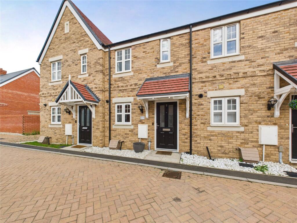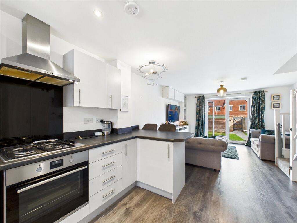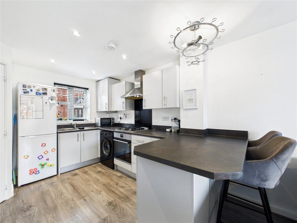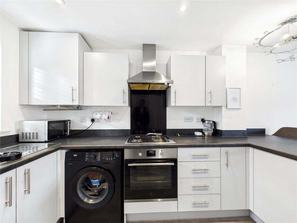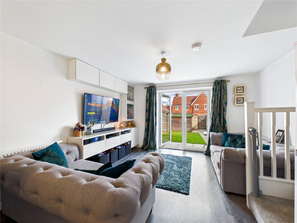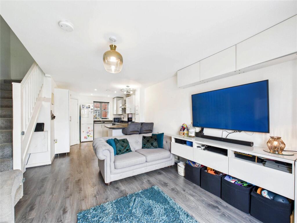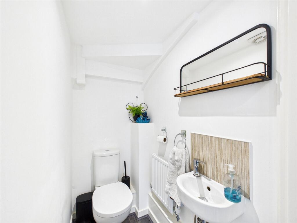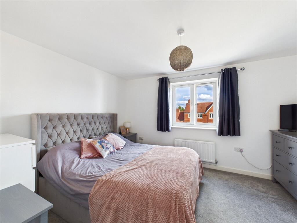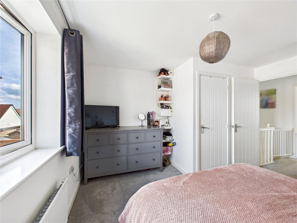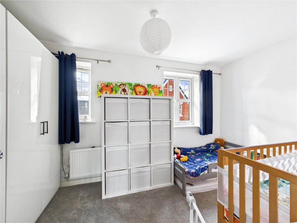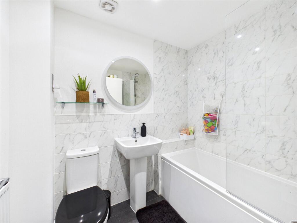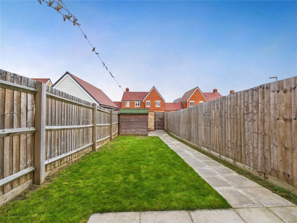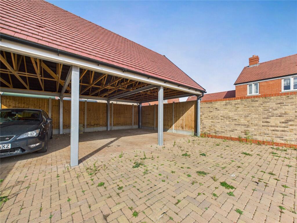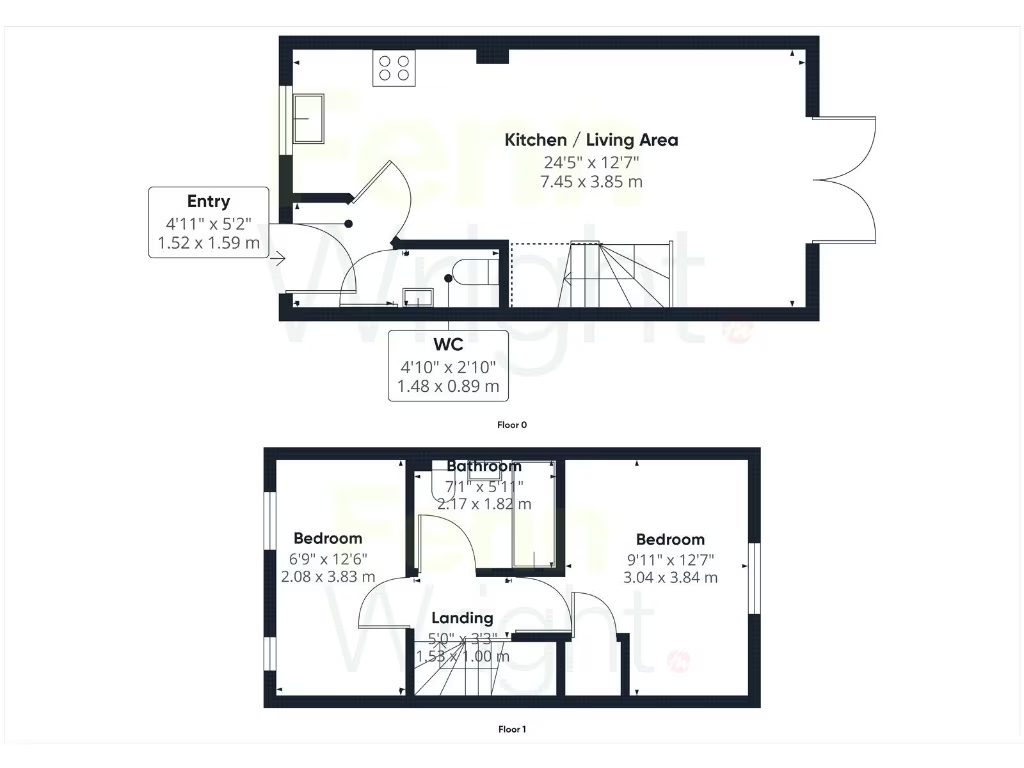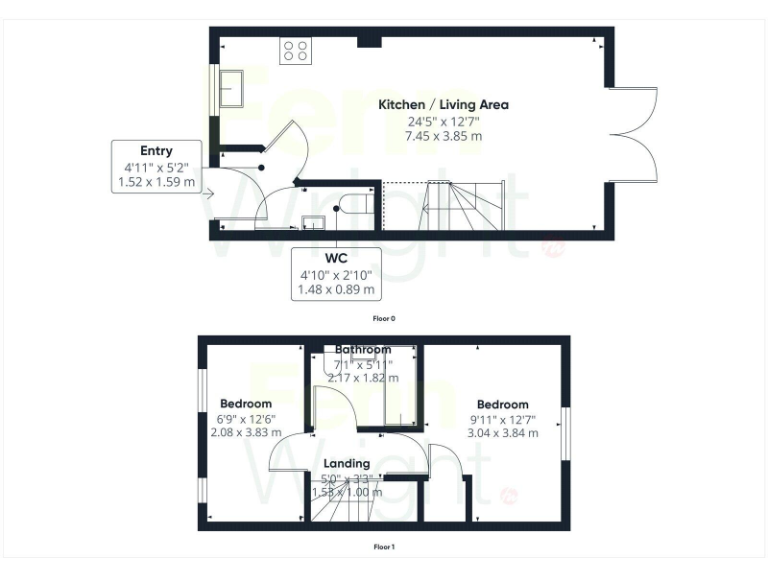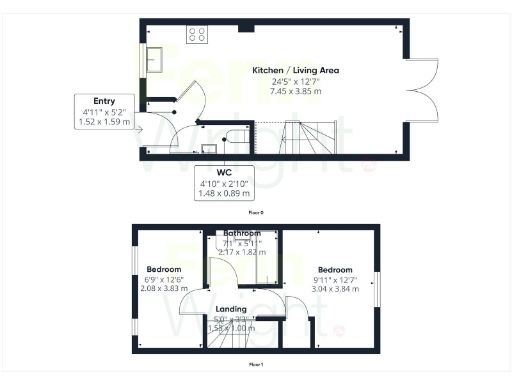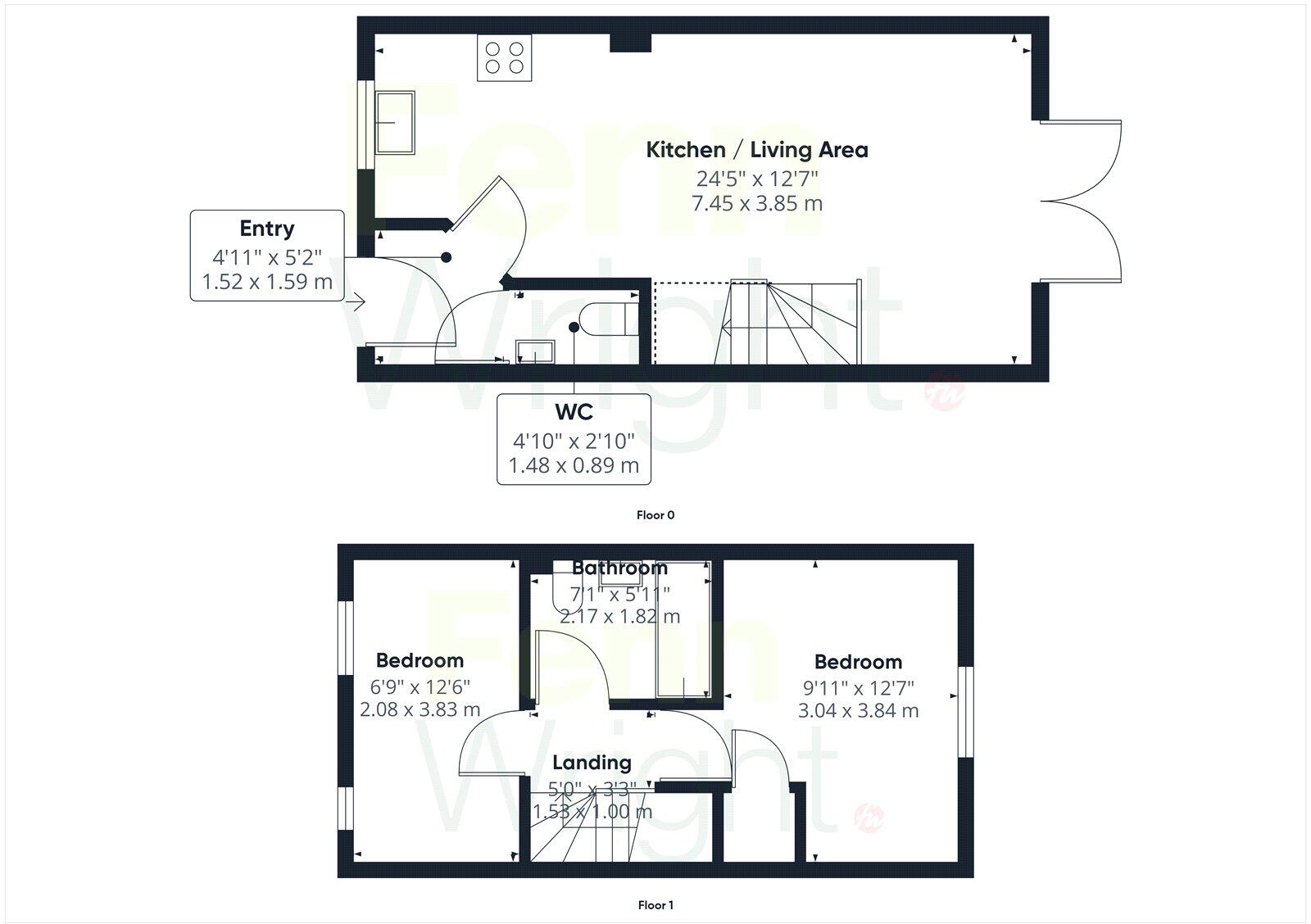Summary - 5, Aardvark Drive, COLCHESTER CO3 8DT
2 bed 1 bath Terraced
Well-presented two-bedroom home near schools and A12 links.
2 good-sized first-floor bedrooms suitable for couples or sharers
A modern two-bedroom terraced home built in 2019, ideal for first-time buyers seeking low-maintenance living close to Stanway amenities. The open-plan kitchen/living area and ground-floor cloakroom make everyday life practical, while two good-sized first-floor bedrooms suit a small family or sharers.
Presented in good order with a B EPC and mains gas boiler serving radiators, the house offers efficient running costs and fast broadband—useful for home working. Outside, an enclosed rear garden with lawn and patio provides private outdoor space, while a covered carport offers convenient off-street parking.
At about 619 sq ft the plot and garden are compact; buyers wanting generous outdoor space or extensive storage should note the limited footprint. Council Tax Band C applies. Overall, this is a straightforward starter home in a well-connected modern development, close to schools, retail parks and A12 links to London and Stansted.
 2 bedroom end of terrace house for sale in Tollgate Court, Stanway, Colchester, CO3 — £180,000 • 2 bed • 1 bath • 646 ft²
2 bedroom end of terrace house for sale in Tollgate Court, Stanway, Colchester, CO3 — £180,000 • 2 bed • 1 bath • 646 ft²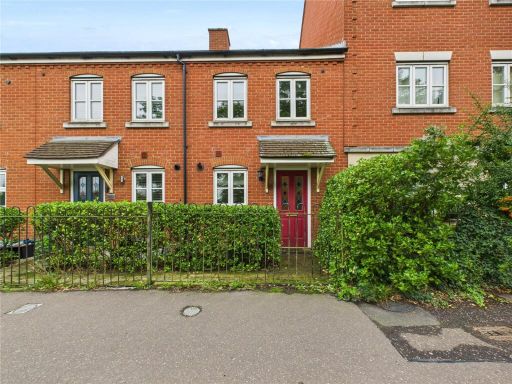 2 bedroom terraced house for sale in Springham Drive, Colchester, Essex, CO4 — £280,000 • 2 bed • 1 bath • 514 ft²
2 bedroom terraced house for sale in Springham Drive, Colchester, Essex, CO4 — £280,000 • 2 bed • 1 bath • 514 ft²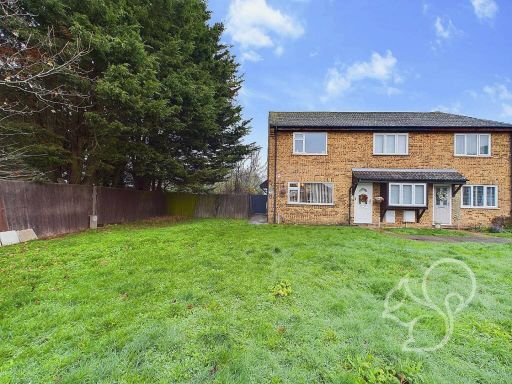 2 bedroom end of terrace house for sale in Montbretia Close, Stanway, Colchester, CO3 — £260,000 • 2 bed • 1 bath • 691 ft²
2 bedroom end of terrace house for sale in Montbretia Close, Stanway, Colchester, CO3 — £260,000 • 2 bed • 1 bath • 691 ft²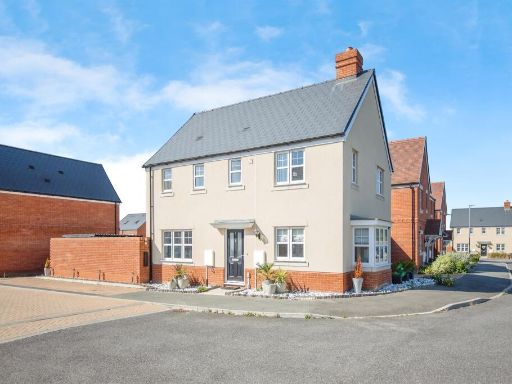 3 bedroom detached house for sale in Aardvark Drive, Stanway, Colchester, CO3 — £400,000 • 3 bed • 2 bath • 739 ft²
3 bedroom detached house for sale in Aardvark Drive, Stanway, Colchester, CO3 — £400,000 • 3 bed • 2 bath • 739 ft²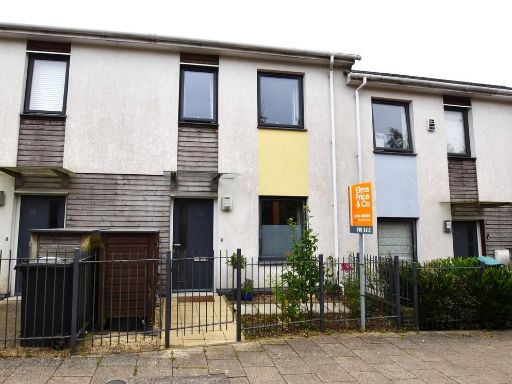 2 bedroom terraced house for sale in Cowper Crescent, Colchester, CO4 — £290,000 • 2 bed • 2 bath • 513 ft²
2 bedroom terraced house for sale in Cowper Crescent, Colchester, CO4 — £290,000 • 2 bed • 2 bath • 513 ft²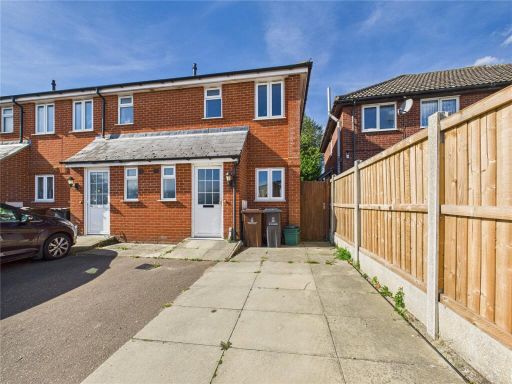 2 bedroom end of terrace house for sale in Adelaide Drive, Colchester, Essex, CO2 — £250,000 • 2 bed • 2 bath • 689 ft²
2 bedroom end of terrace house for sale in Adelaide Drive, Colchester, Essex, CO2 — £250,000 • 2 bed • 2 bath • 689 ft²