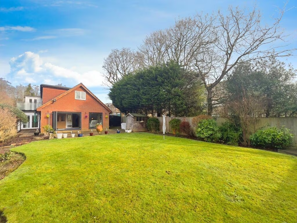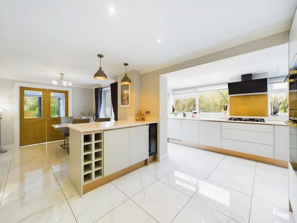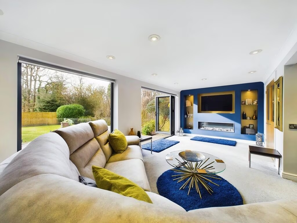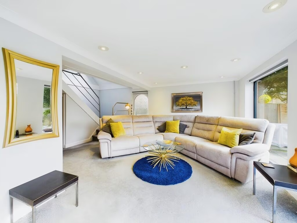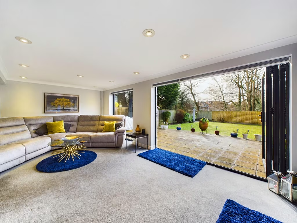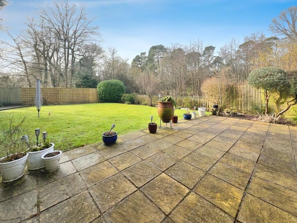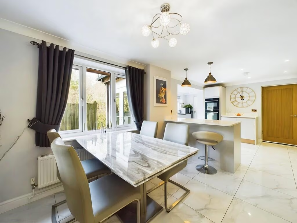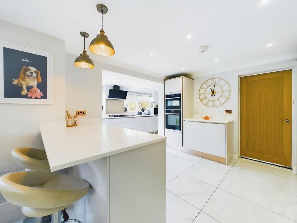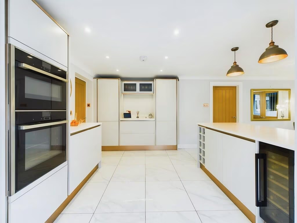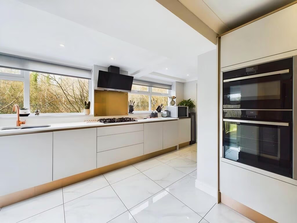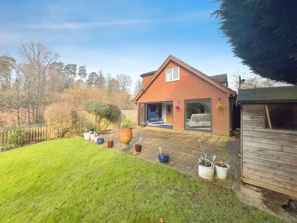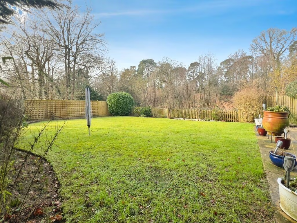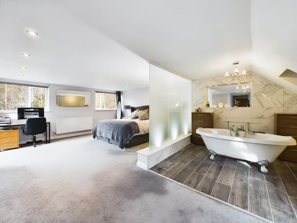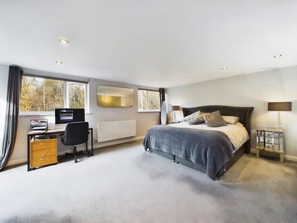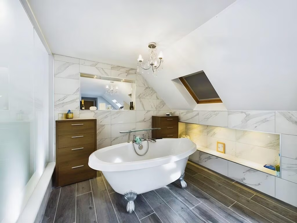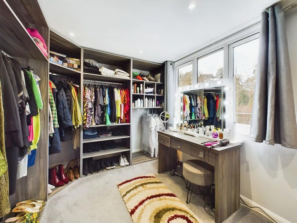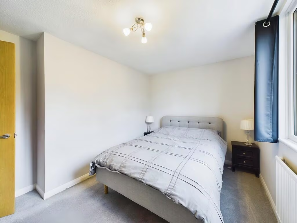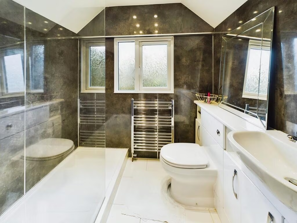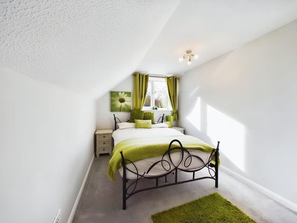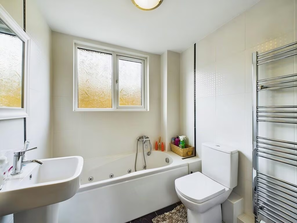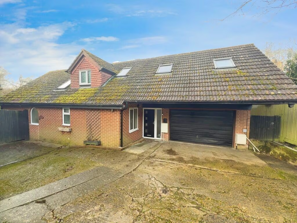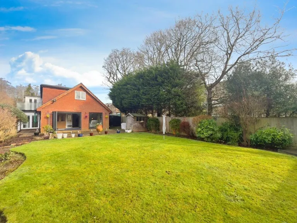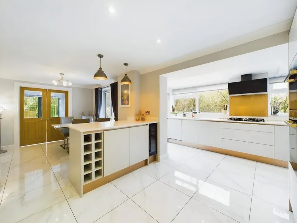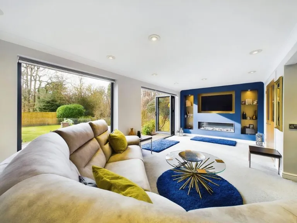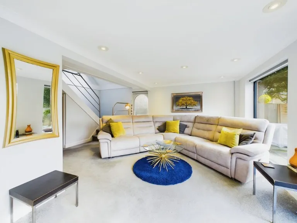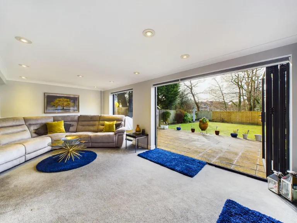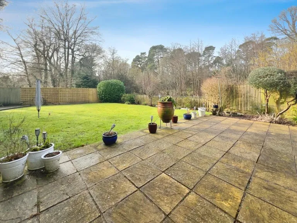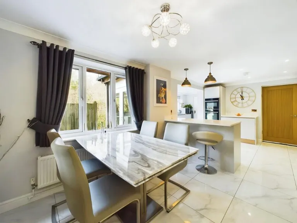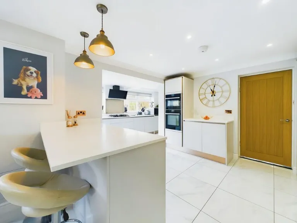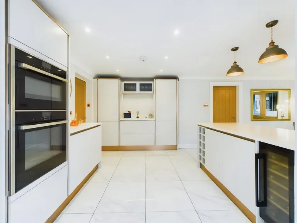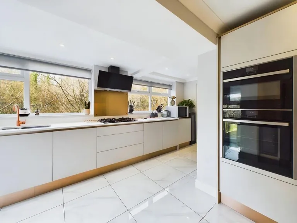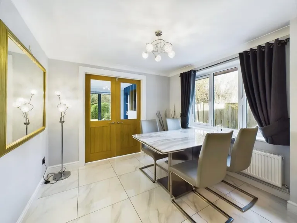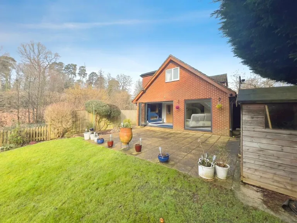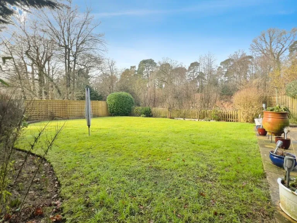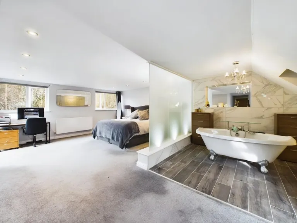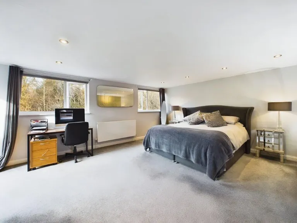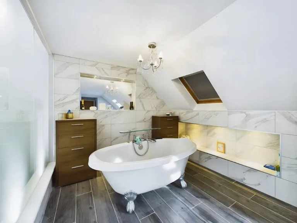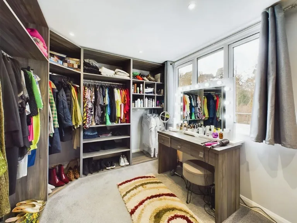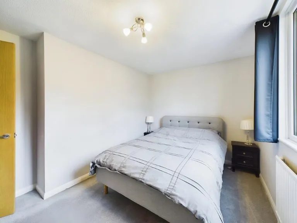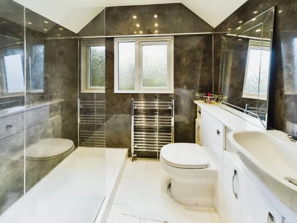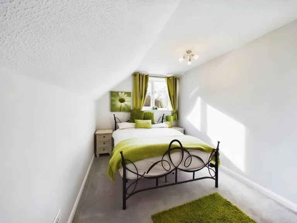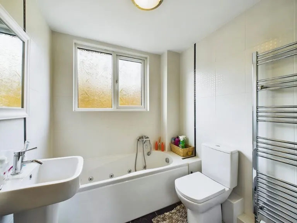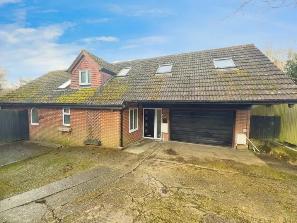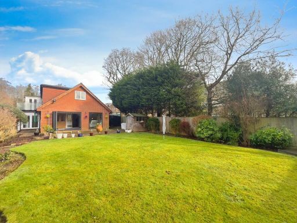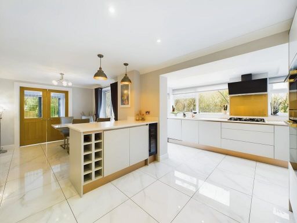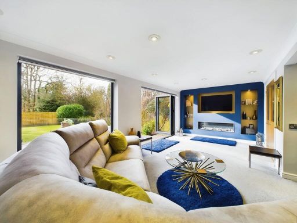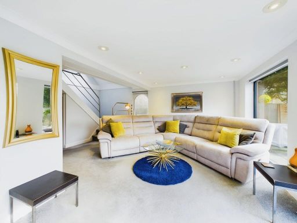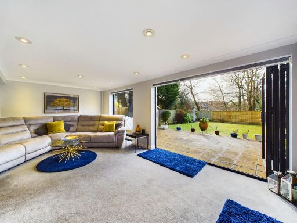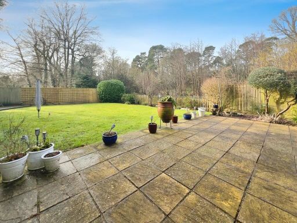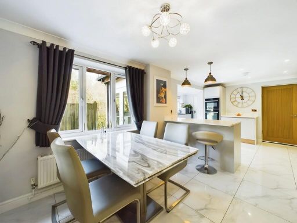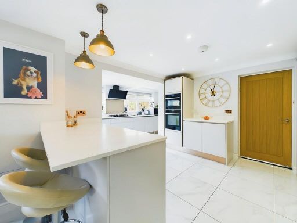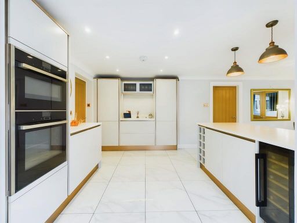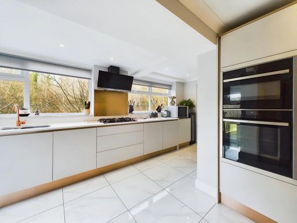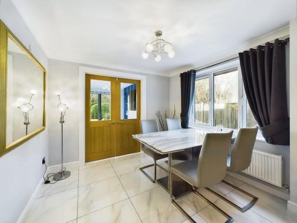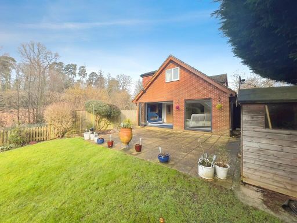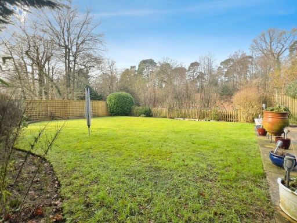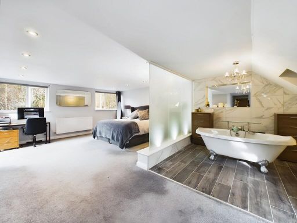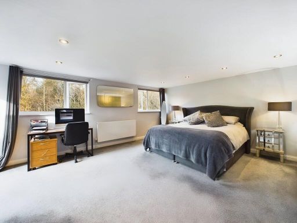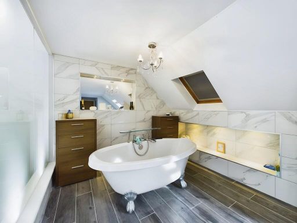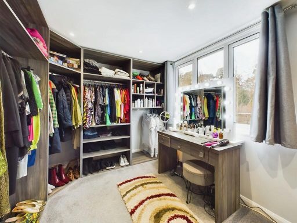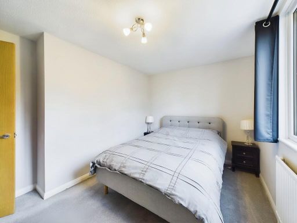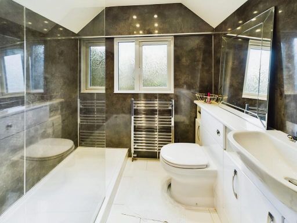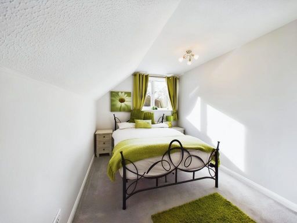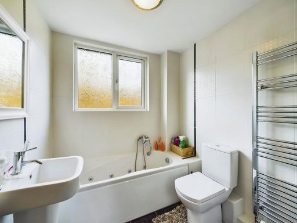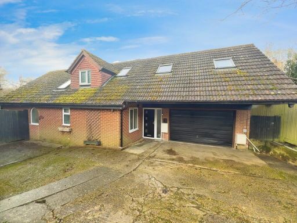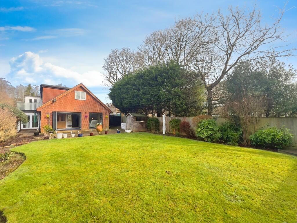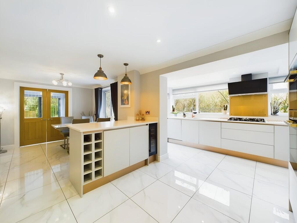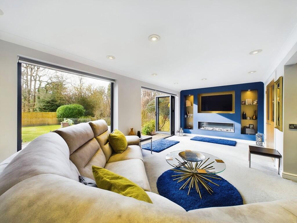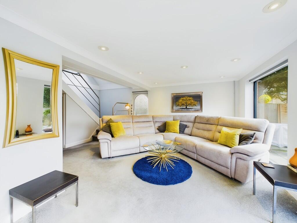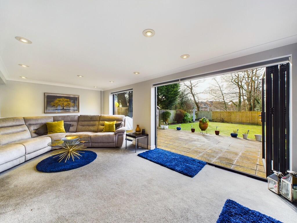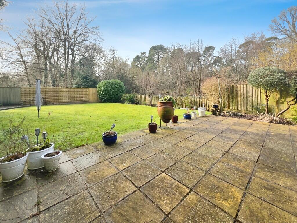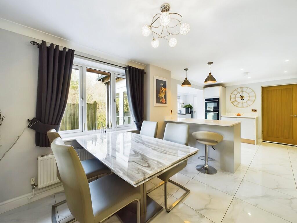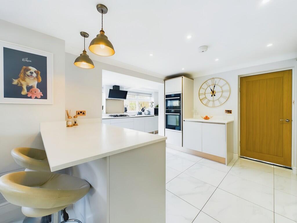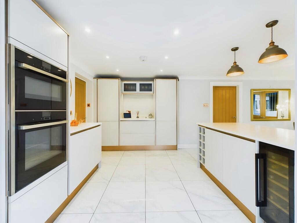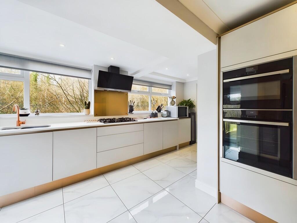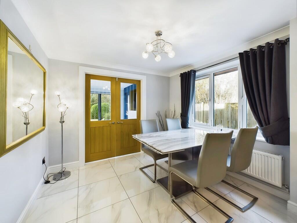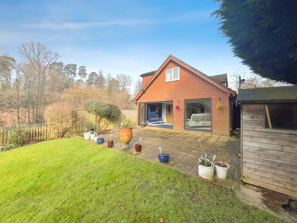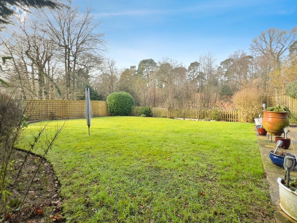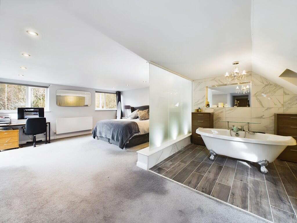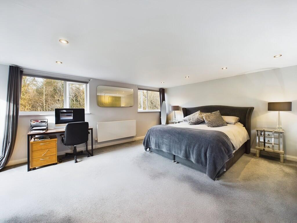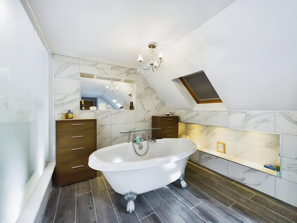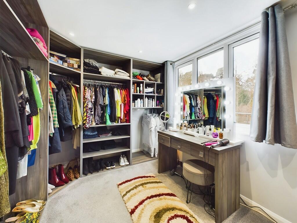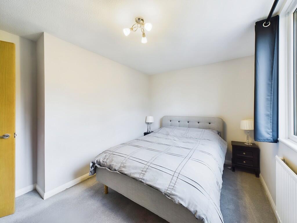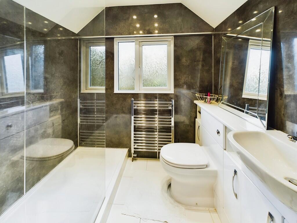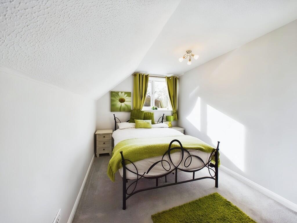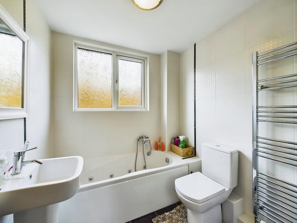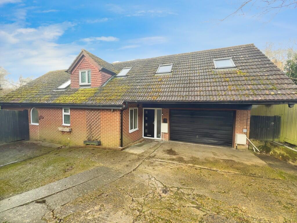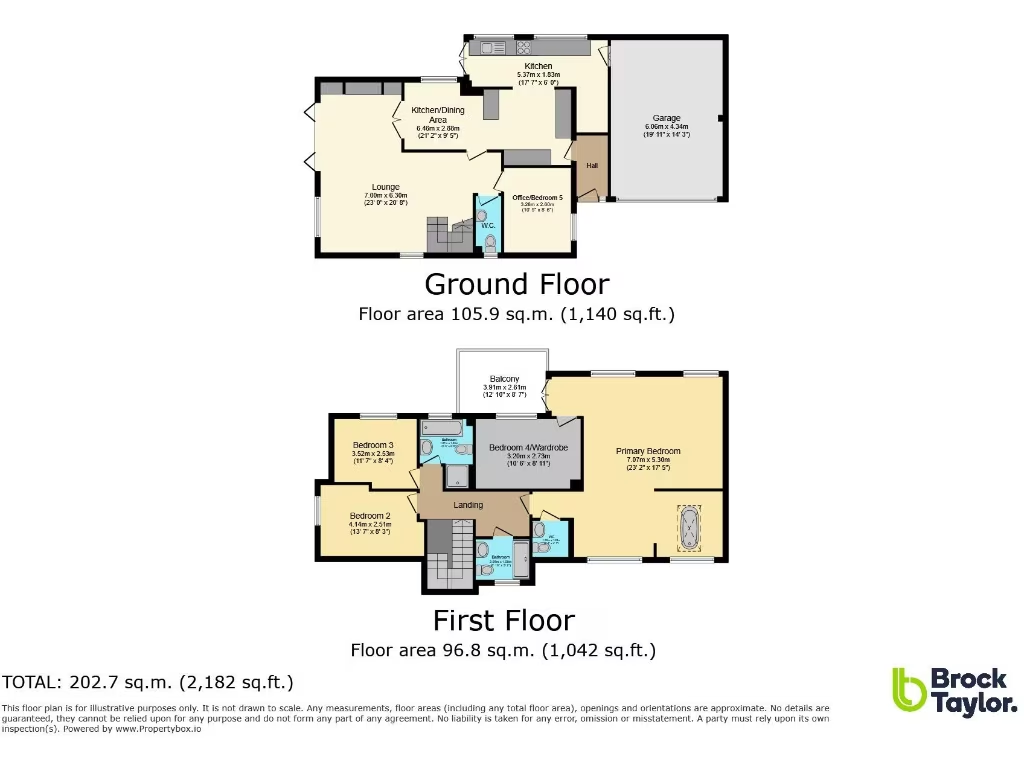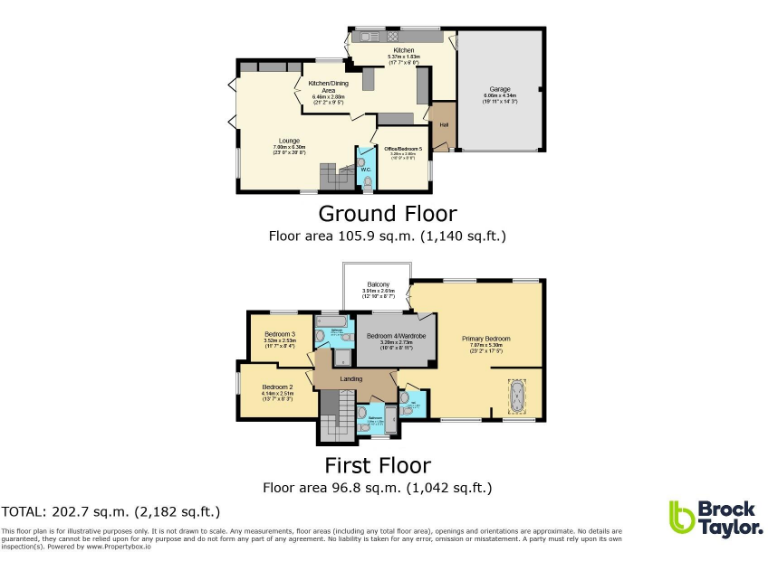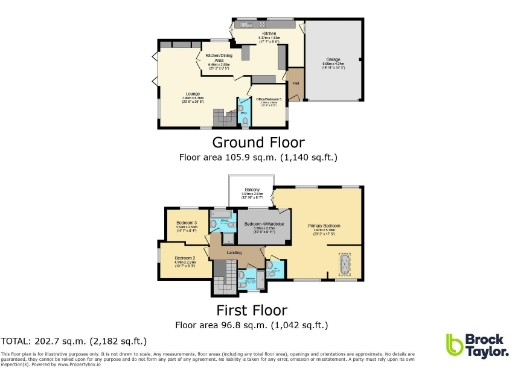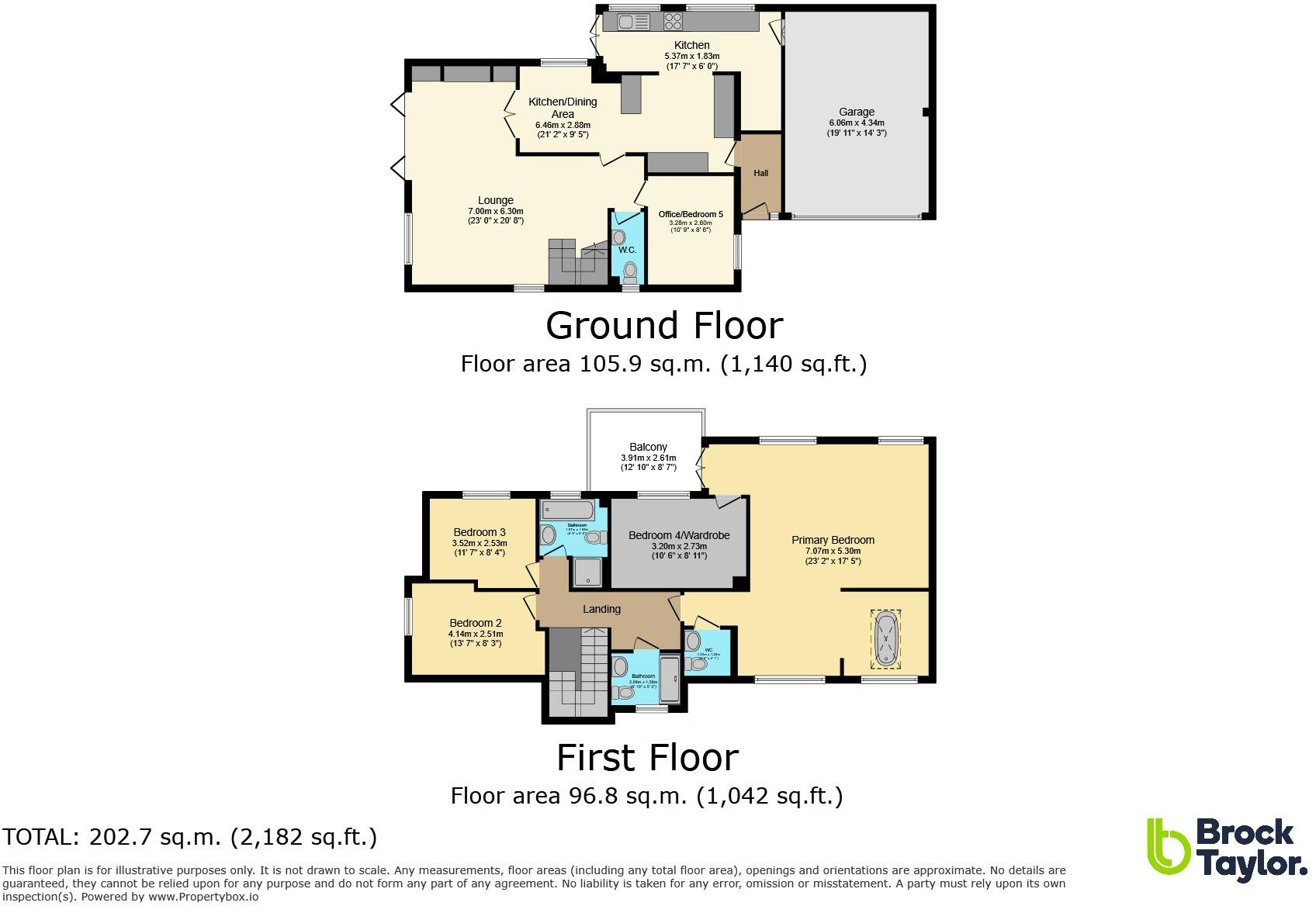Summary - BANKSIDE 2 SUNNYWOOD DRIVE HAYWARDS HEATH RH16 4PF
4 bed 3 bath Detached
Immaculate four-bedroom detached home with south-facing garden and large primary suite, close to town and station.
- Spacious open-plan kitchen/diner with utility area
- Large lounge with bi-folding doors to south-facing garden
- Immaculate newly renovated condition throughout
- Generous primary suite with ensuite, walk-in closet and balcony
- Oversized single garage plus parking for several vehicles
- Within walking distance of town centre and mainline station
- Council Tax Band E (above-average annual charge)
- Constructed 1983–1990; double glazing fitted post-2002
This immaculate detached house offers flexible living across approximately 2,182 sq ft, making it an easy move-in for families who want space and modern finishes. The open-plan kitchen/diner and large lounge with bi-folding doors create a bright, sociable ground floor that flows directly to a sunny south-facing garden — ideal for children and outdoor entertaining.
The first-floor primary suite is a standout, with a roomy ensuite, walk-in closet and a private balcony. Three further double bedrooms and additional reception/home office space provide options for a fifth bedroom, guest rooms or work-from-home needs. An oversized single garage plus off-street parking for several vehicles add practical storage and parking capacity.
Located within walking distance of Haywards Heath town centre and the mainline station, the house suits commuting families keen on good schools and local amenities. The property was newly renovated and has double glazing (installed post-2002) and modern heating, so immediate upkeep is minimal.
Practical points to note: the property is Freehold and in Council Tax Band E (above-average running cost). Constructed in the 1980s, it appears well insulated with cavity walls, but buyers seeking period fabric or original features may find the contemporary finish more modern than characterful. The garage is an oversized single rather than a double.
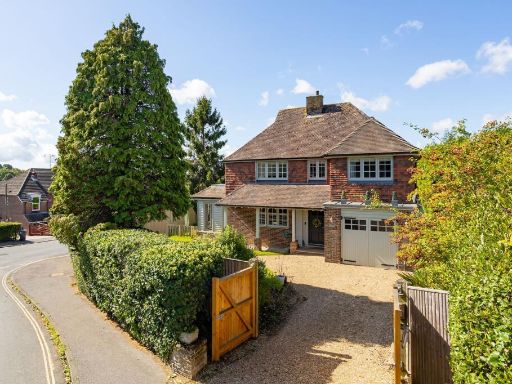 4 bedroom detached house for sale in Haywards Road, Haywards Heath, RH16 — £1,000,000 • 4 bed • 2 bath • 1800 ft²
4 bedroom detached house for sale in Haywards Road, Haywards Heath, RH16 — £1,000,000 • 4 bed • 2 bath • 1800 ft²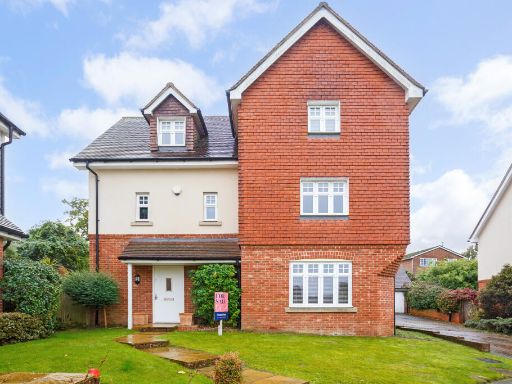 4 bedroom detached house for sale in St. Pauls On The Green, Haywards Heath, RH16 — £775,000 • 4 bed • 3 bath • 1947 ft²
4 bedroom detached house for sale in St. Pauls On The Green, Haywards Heath, RH16 — £775,000 • 4 bed • 3 bath • 1947 ft²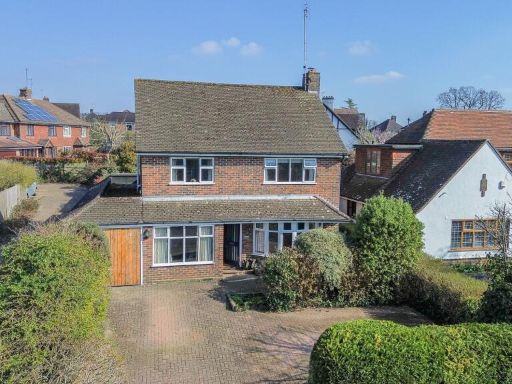 3 bedroom detached house for sale in Sunnywood Drive, Haywards Heath, RH16 — £600,000 • 3 bed • 1 bath • 1890 ft²
3 bedroom detached house for sale in Sunnywood Drive, Haywards Heath, RH16 — £600,000 • 3 bed • 1 bath • 1890 ft²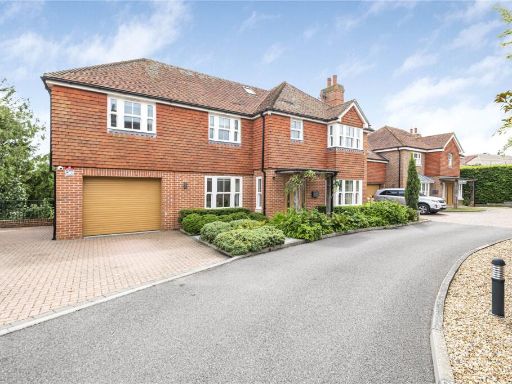 5 bedroom detached house for sale in Haywards Road, Haywards Heath, West Sussex, RH16 — £995,000 • 5 bed • 3 bath • 2301 ft²
5 bedroom detached house for sale in Haywards Road, Haywards Heath, West Sussex, RH16 — £995,000 • 5 bed • 3 bath • 2301 ft²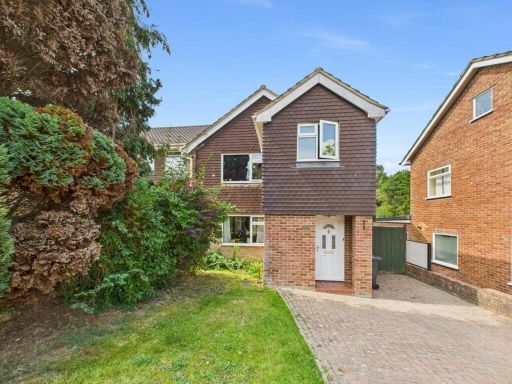 3 bedroom house for sale in Sunnywood Drive, Haywards Heath, RH16 — £475,000 • 3 bed • 2 bath • 2060 ft²
3 bedroom house for sale in Sunnywood Drive, Haywards Heath, RH16 — £475,000 • 3 bed • 2 bath • 2060 ft²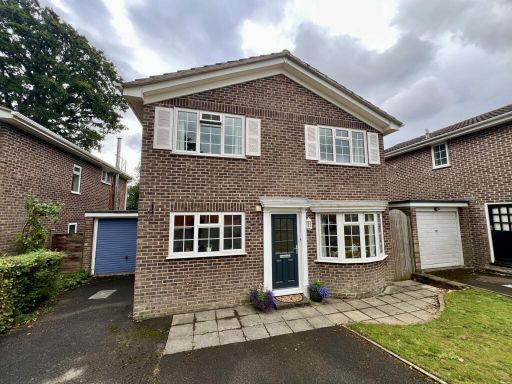 4 bedroom house for sale in Redwood Drive, Haywards Heath, RH16 — £700,000 • 4 bed • 2 bath • 1328 ft²
4 bedroom house for sale in Redwood Drive, Haywards Heath, RH16 — £700,000 • 4 bed • 2 bath • 1328 ft²