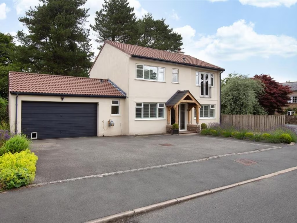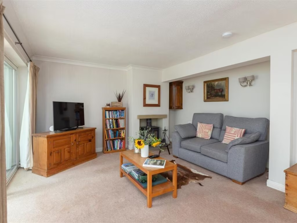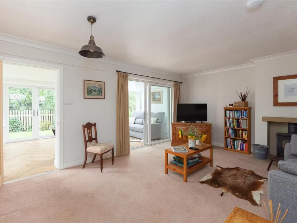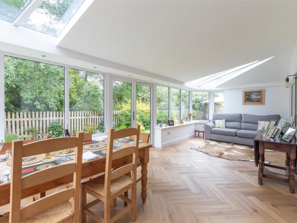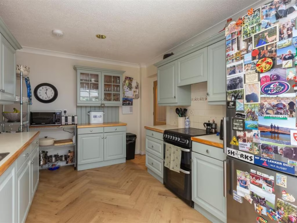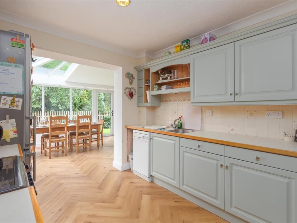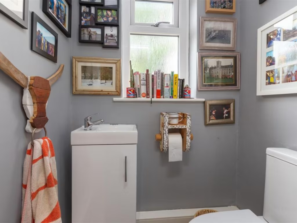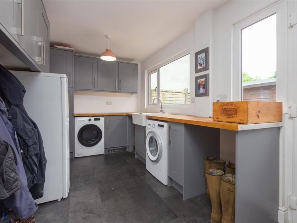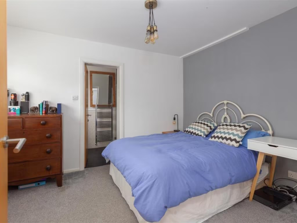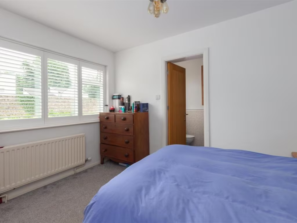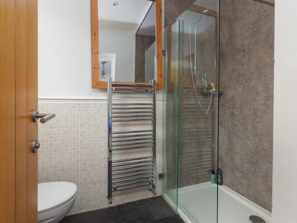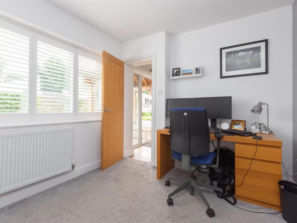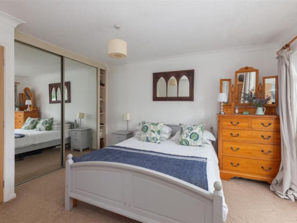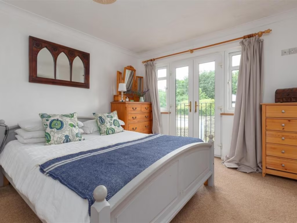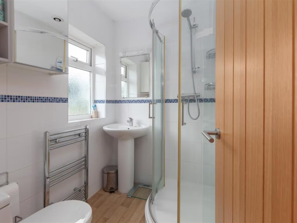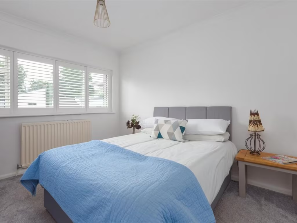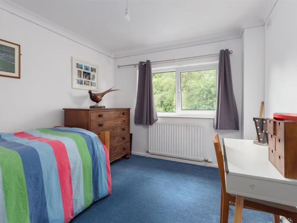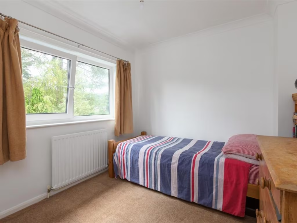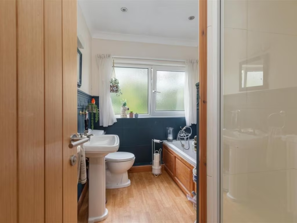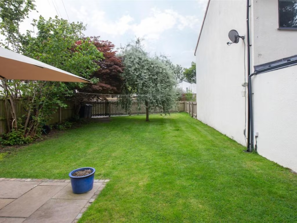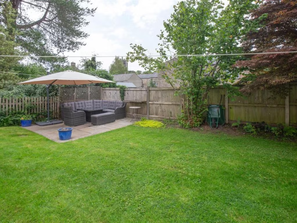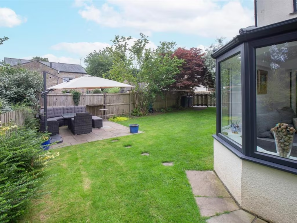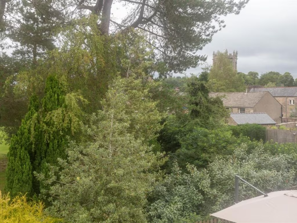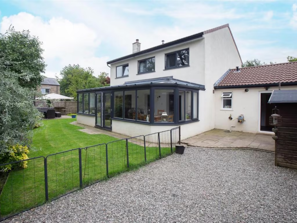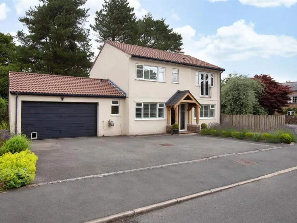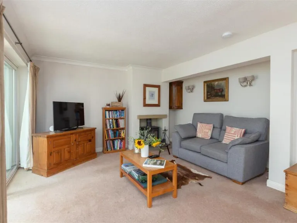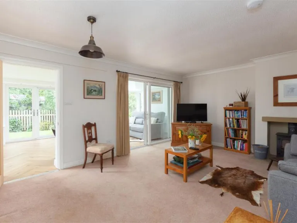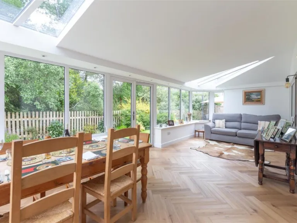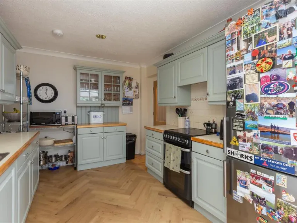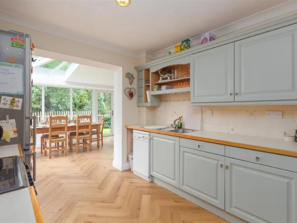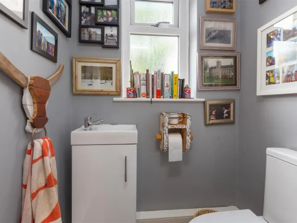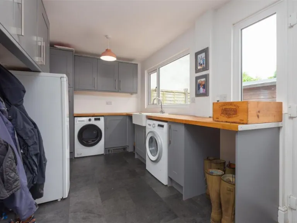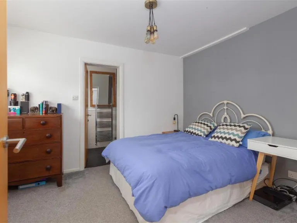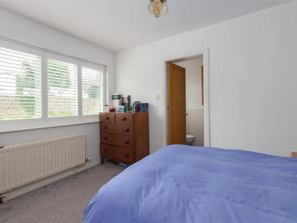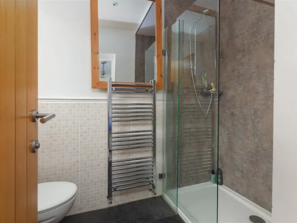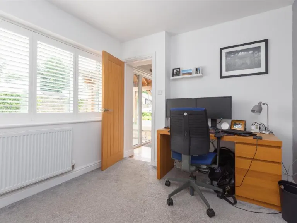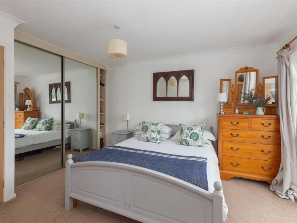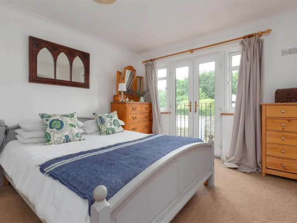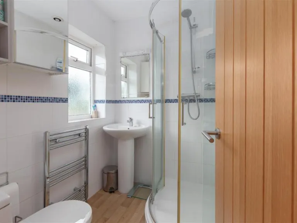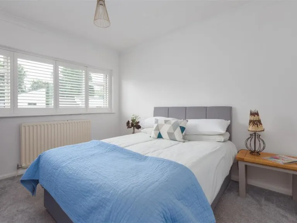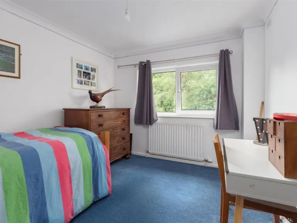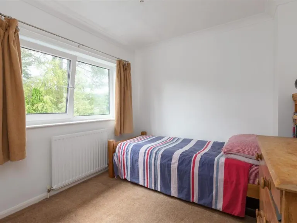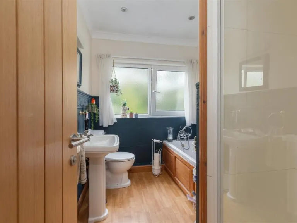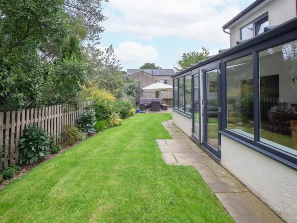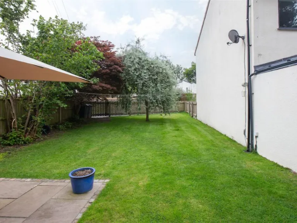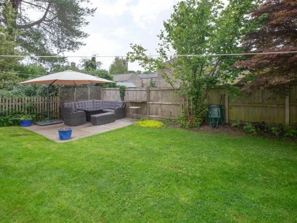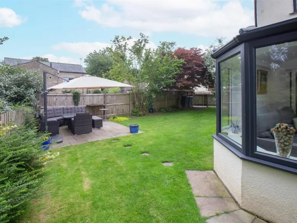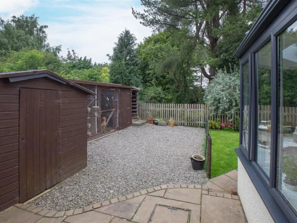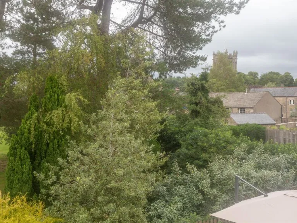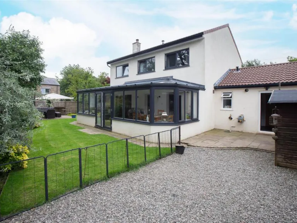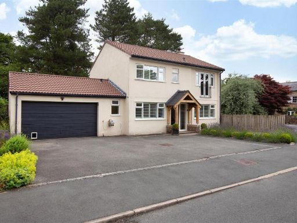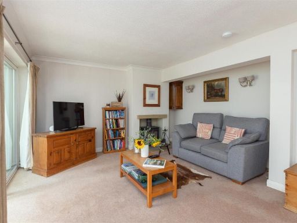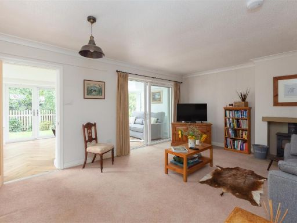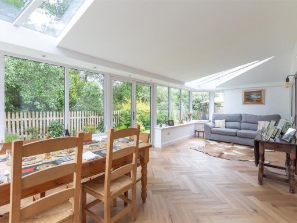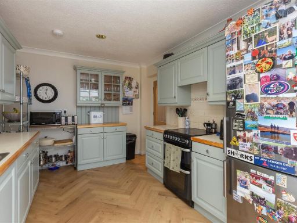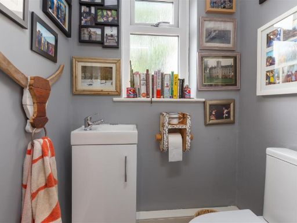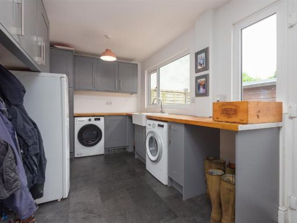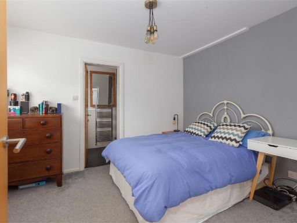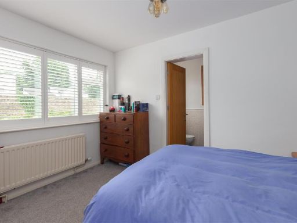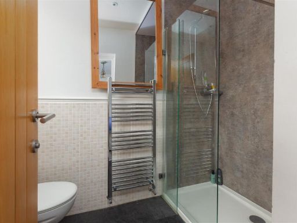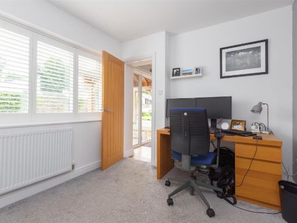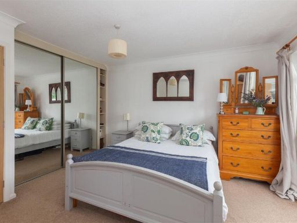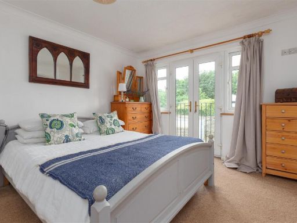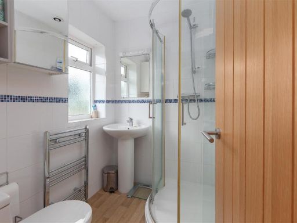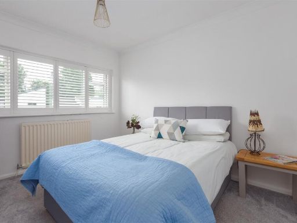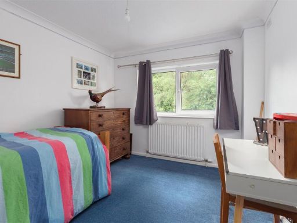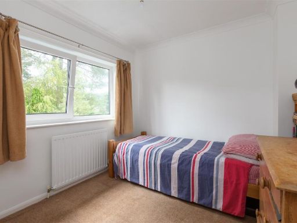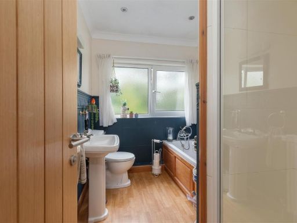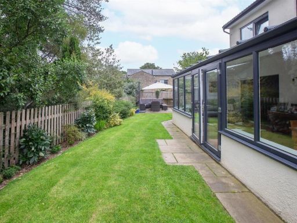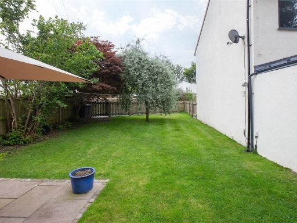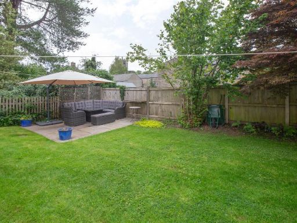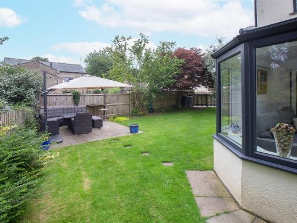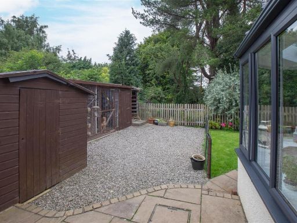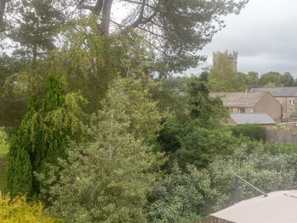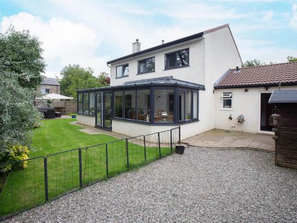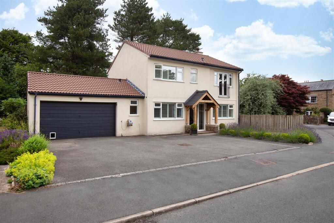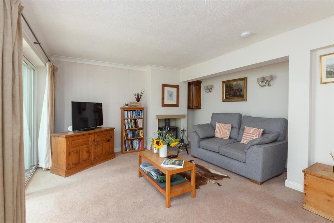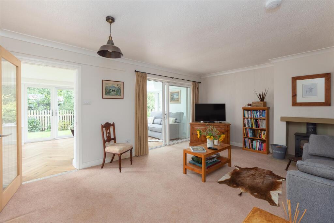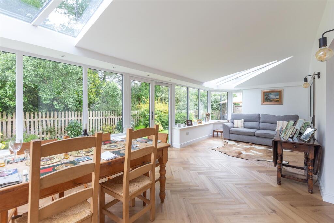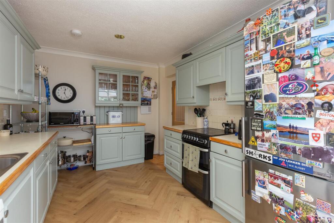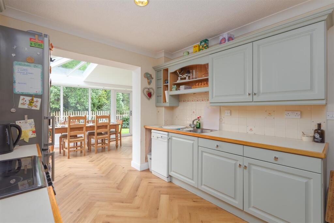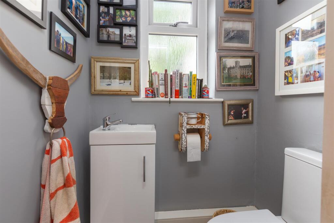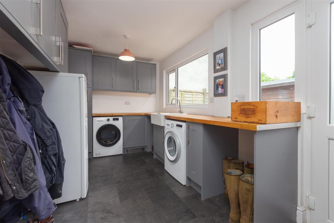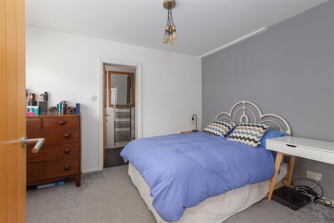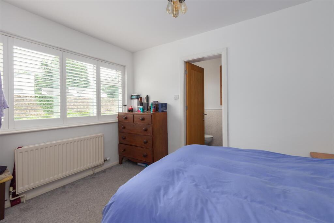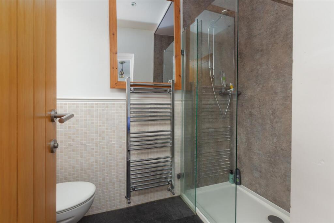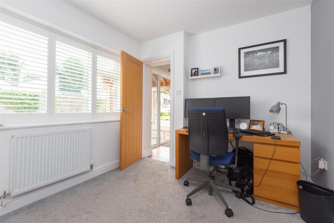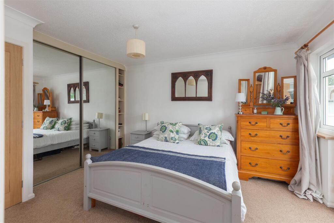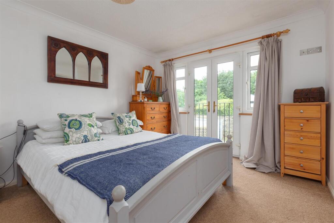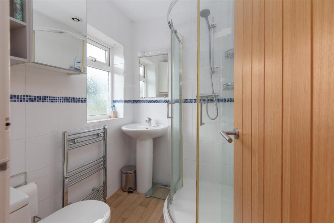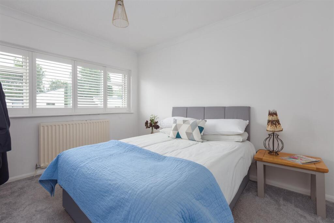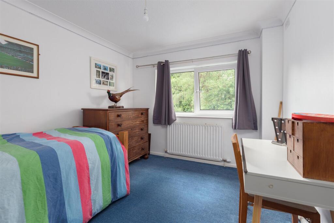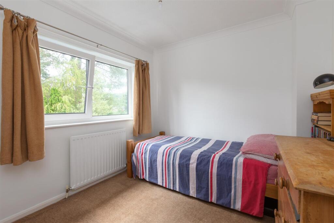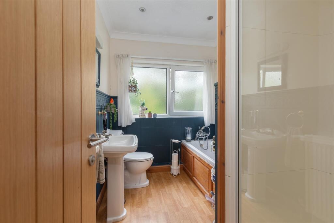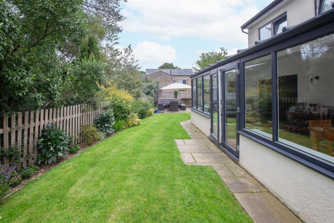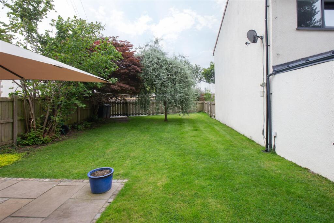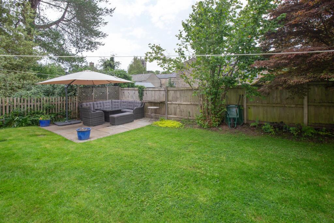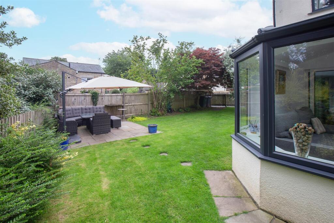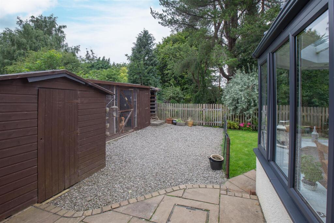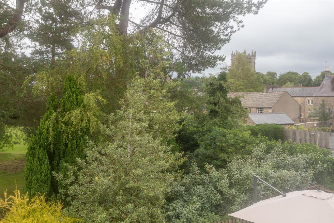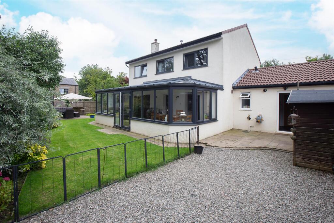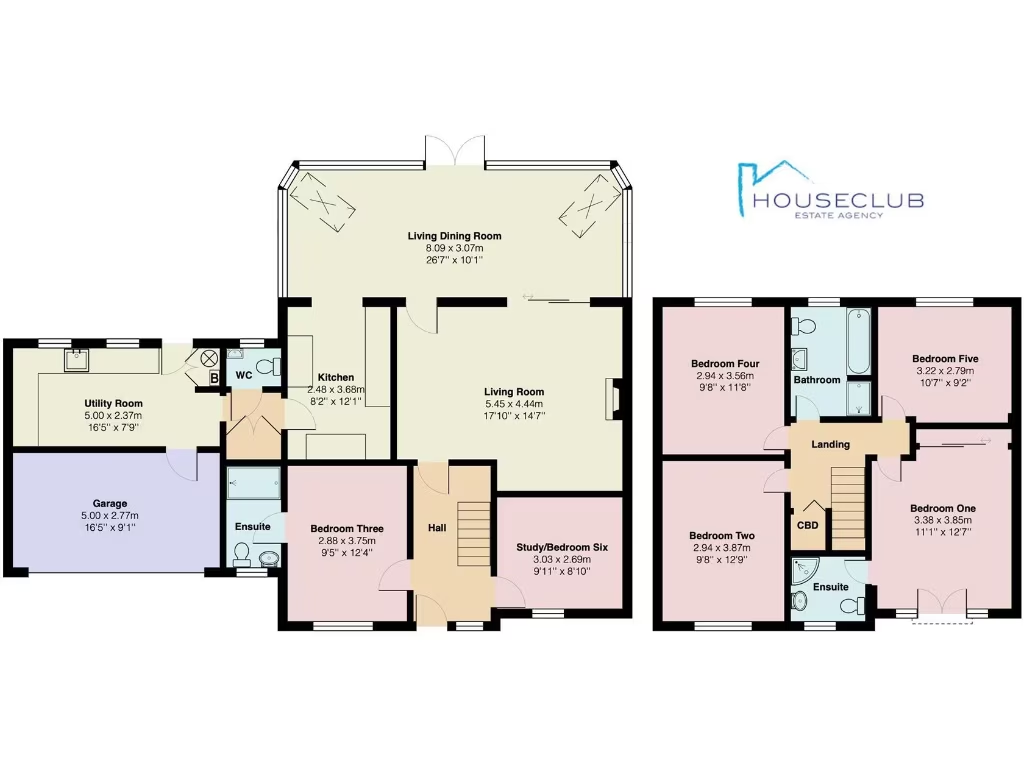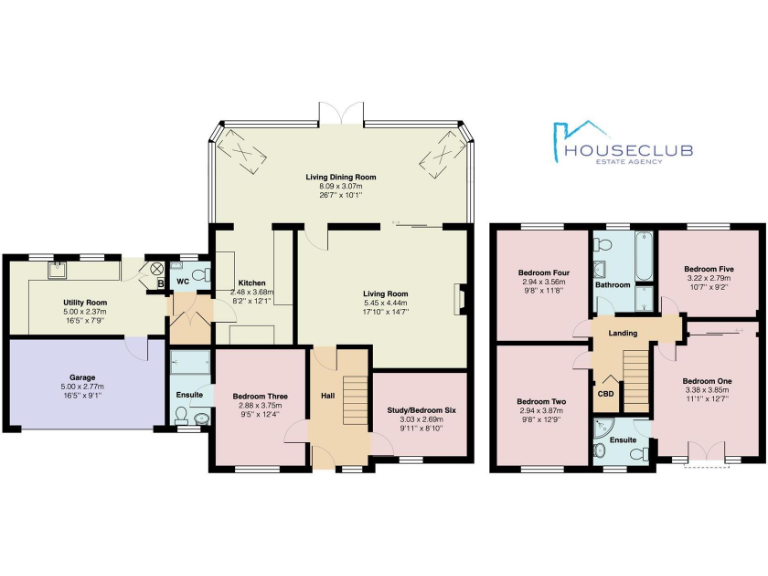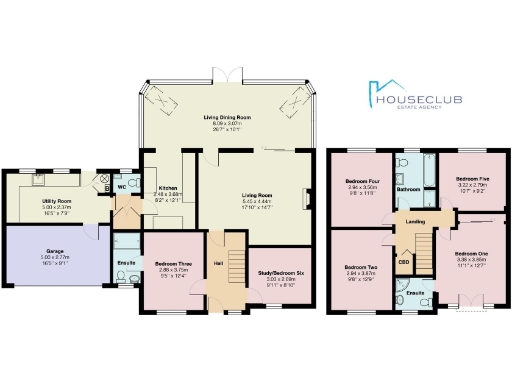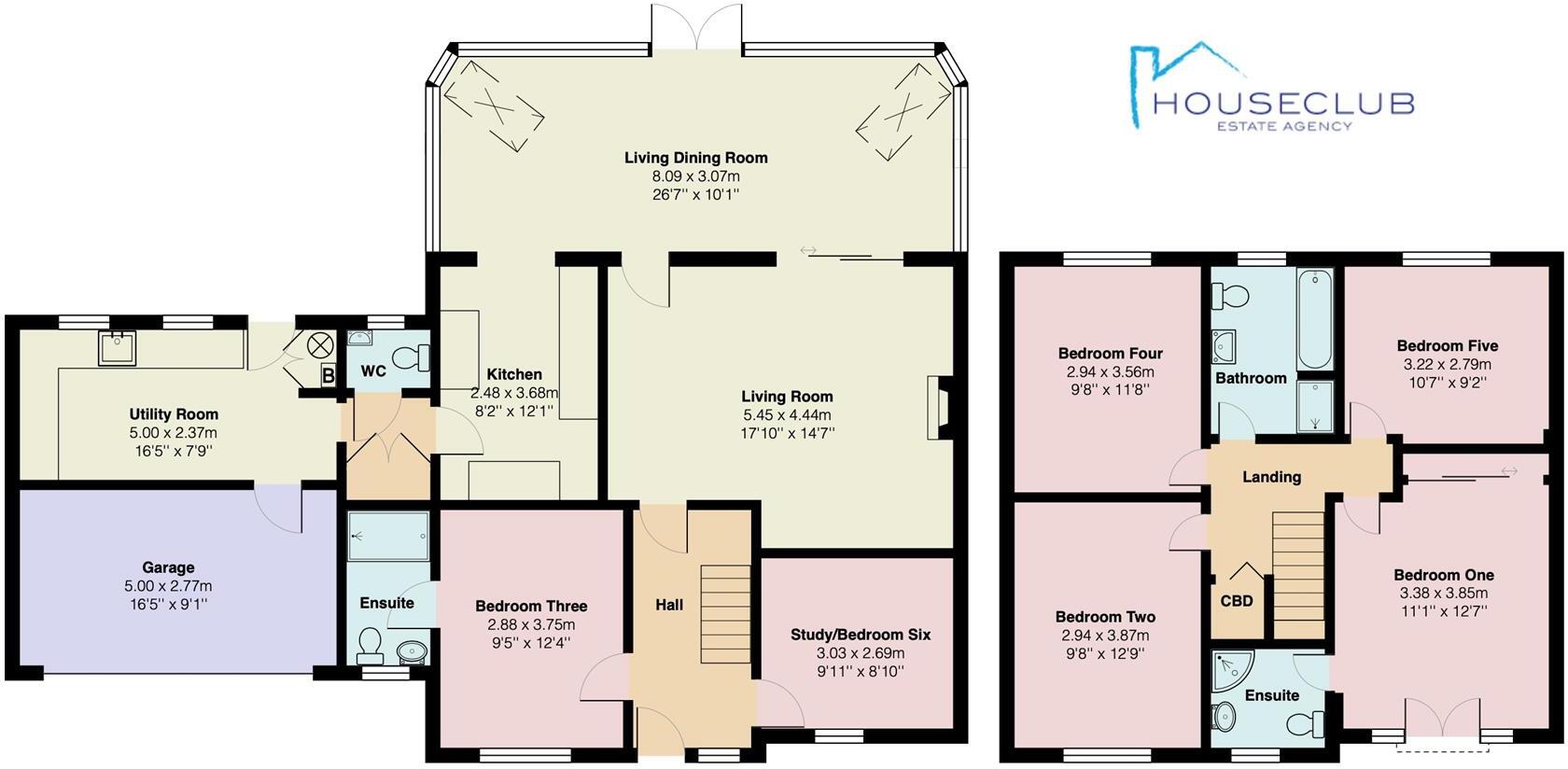Summary - WITS END POST HORSE LANE HORNBY LANCASTER LA2 8RH
5 bed 3 bath Detached
Large modernised detached residence with garden and ample parking, ideal for family life.
Five bedrooms plus flexible reception/bedroom options downstairs
Three bathrooms including ensuite; separate ground-floor WC
New roof installed 2023; major modernisation completed recently
Garage converted to utility in 2019; integral garage with power and light
Large garden with Indian sandstone patio; private, village setting
Off-street parking for approximately four cars on tarmac driveway
Main heating listed as oil boiler and radiators; verify fuel and services
Council Tax Band F — higher annual running cost
Set on a large plot in the Lune Valley village of Hornby, this newly modernised five-bedroom detached house offers generous family living across multiple reception rooms and floors. The property was remodelled recently, with the garage converted to a utility in 2019 and the roof replaced in 2023, making it largely move-in ready for a new family.
Living spaces are light and versatile: a cosy living room with a multi-fuel stove, an impressive open-plan living/dining room with glass ceiling lights and herringbone flooring, and a practical kitchen and utility area. The master bedroom includes built-in wardrobes, a Juliet balcony and an ensuite; the home provides three bathrooms in total and flexible downstairs accommodation that could serve as additional bedrooms or a study.
Outside, the house sits quietly in Hornby village with a generous rear garden, Indian sandstone patio and off-street parking for around four cars plus an integral garage. The village offers local shops, a primary school and community amenities; the property benefits from excellent mobile signal, fast broadband and very low local crime.
Buyers should note material facts before viewing: heating is oil-fired with boiler and rads listed as the main system; some listing details also reference a gas boiler in the utility — purchasers should verify the heating fuel and services. Council Tax is Band F (expensive), and while the home has been modernised throughout, prospective buyers should inspect finishes and mechanical services during viewing.
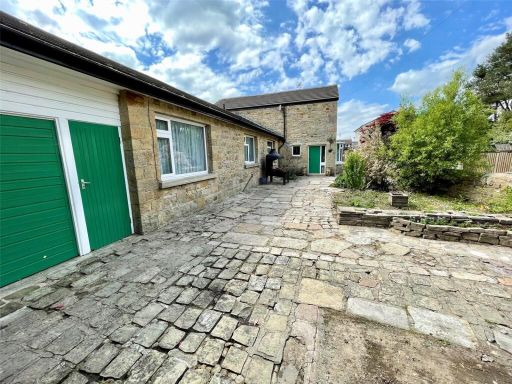 4 bedroom detached house for sale in Post Horse Lane, Hornby, Lancaster, Lancashire, LA2 — £450,000 • 4 bed • 2 bath • 1989 ft²
4 bedroom detached house for sale in Post Horse Lane, Hornby, Lancaster, Lancashire, LA2 — £450,000 • 4 bed • 2 bath • 1989 ft²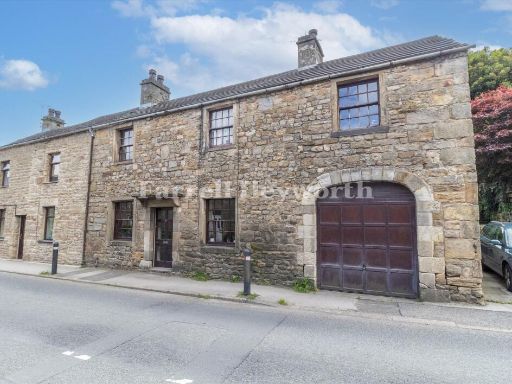 4 bedroom house for sale in Station Road, Hornby, Lancaster, Lancs, LA2 — £425,000 • 4 bed • 1 bath • 1303 ft²
4 bedroom house for sale in Station Road, Hornby, Lancaster, Lancs, LA2 — £425,000 • 4 bed • 1 bath • 1303 ft²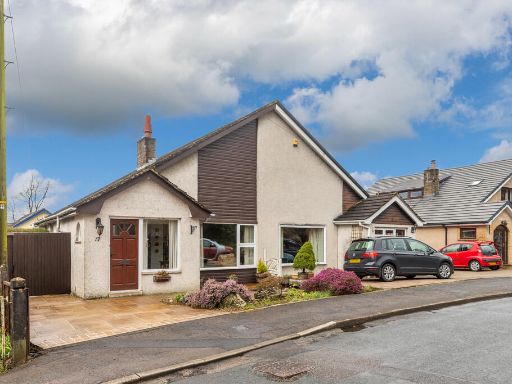 3 bedroom semi-detached bungalow for sale in 17 Hornby Bank, Hornby, LA2 8LQ , LA2 — £280,000 • 3 bed • 1 bath • 1279 ft²
3 bedroom semi-detached bungalow for sale in 17 Hornby Bank, Hornby, LA2 8LQ , LA2 — £280,000 • 3 bed • 1 bath • 1279 ft²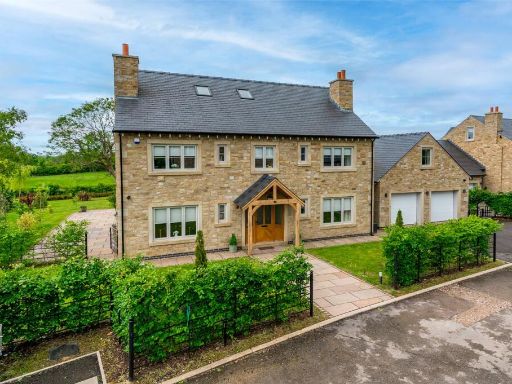 6 bedroom detached house for sale in Horns Fold, Goosnargh, Preston, Lancashire, PR3 — £1,200,000 • 6 bed • 5 bath • 4195 ft²
6 bedroom detached house for sale in Horns Fold, Goosnargh, Preston, Lancashire, PR3 — £1,200,000 • 6 bed • 5 bath • 4195 ft²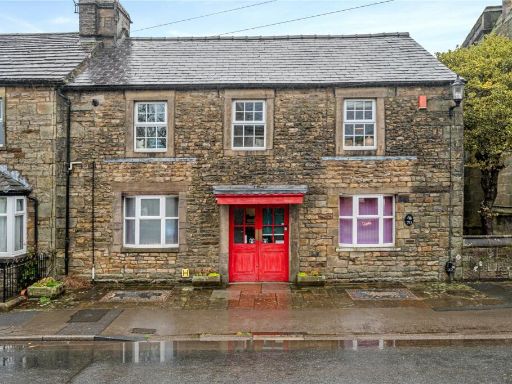 2 bedroom end of terrace house for sale in Main Street, Hornby, Lancaster, Lancashire, LA2 — £350,000 • 2 bed • 1 bath • 3277 ft²
2 bedroom end of terrace house for sale in Main Street, Hornby, Lancaster, Lancashire, LA2 — £350,000 • 2 bed • 1 bath • 3277 ft²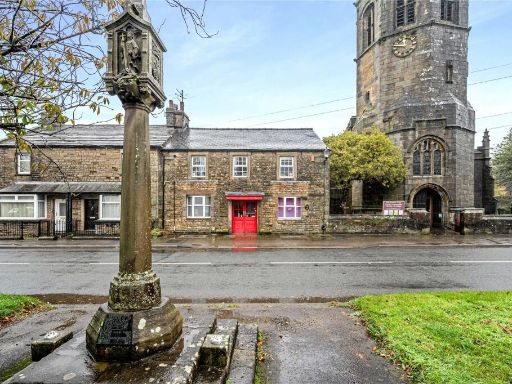 Shop for sale in Main Street, Hornby, Lancaster, Lancashire, LA2 — £350,000 • 2 bed • 1 bath • 3277 ft²
Shop for sale in Main Street, Hornby, Lancaster, Lancashire, LA2 — £350,000 • 2 bed • 1 bath • 3277 ft²