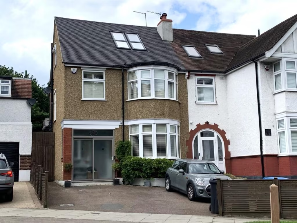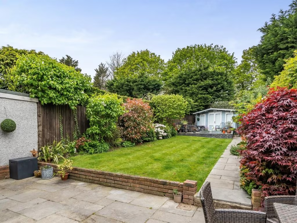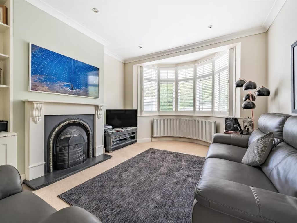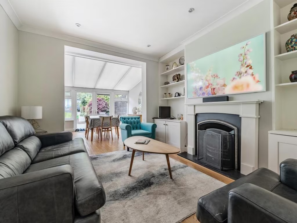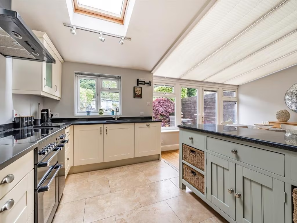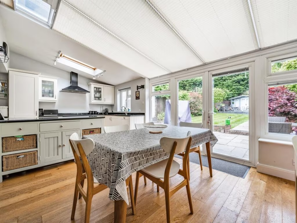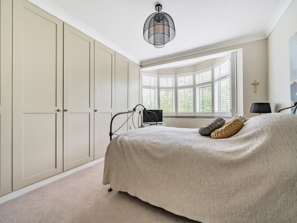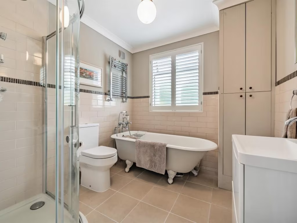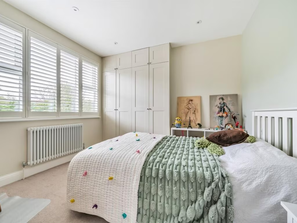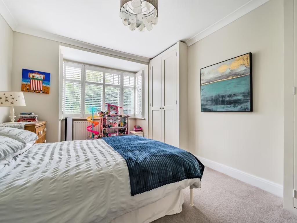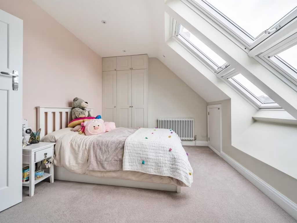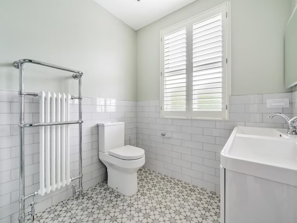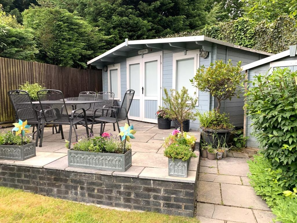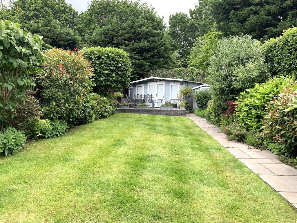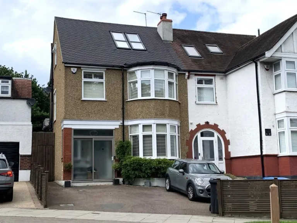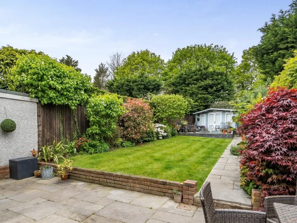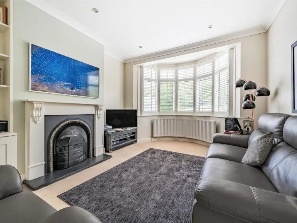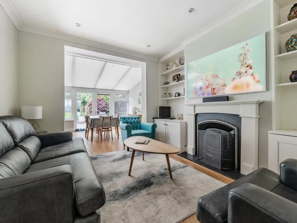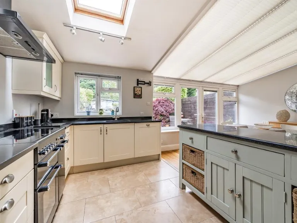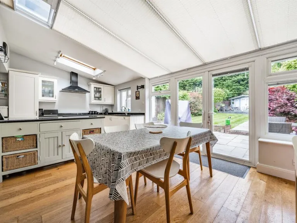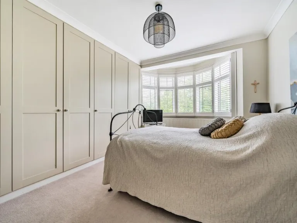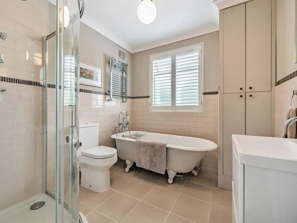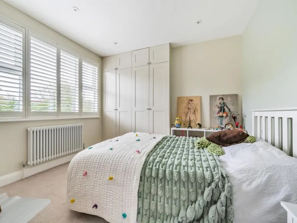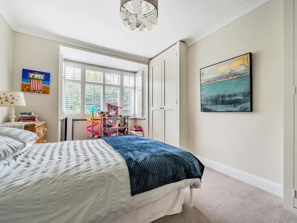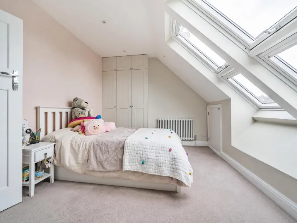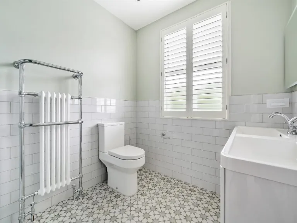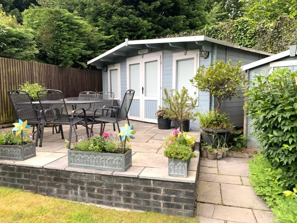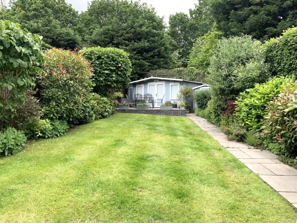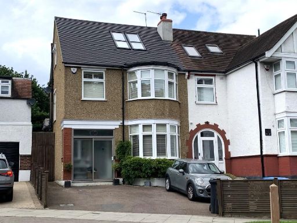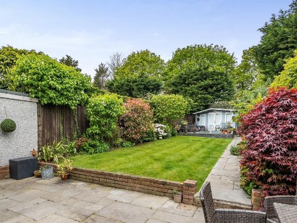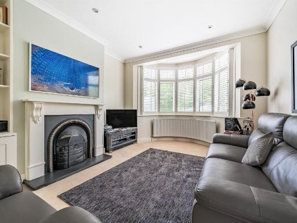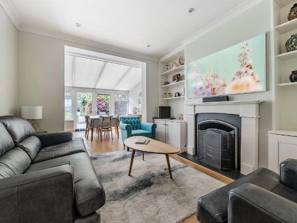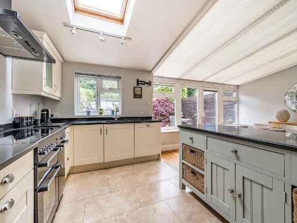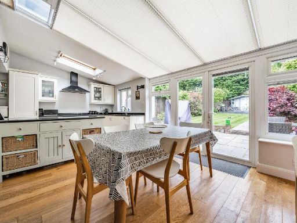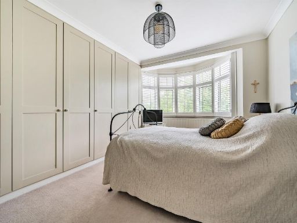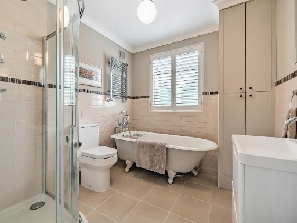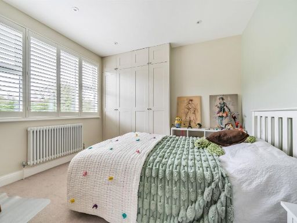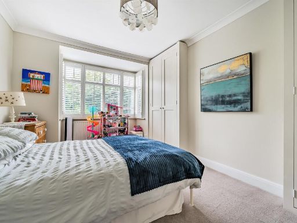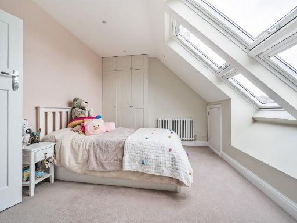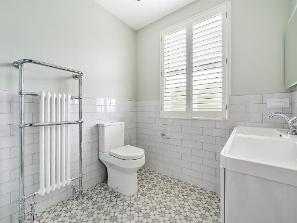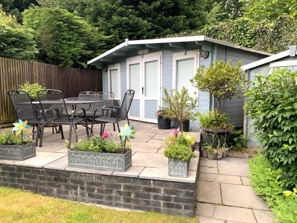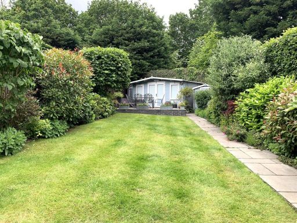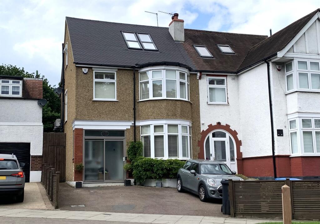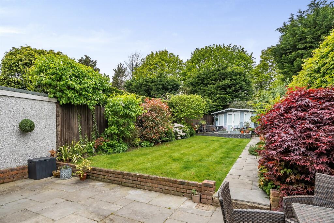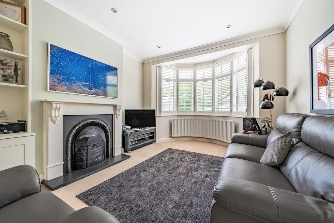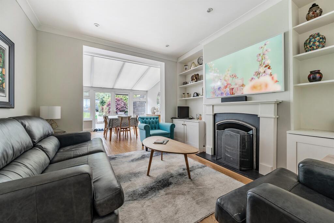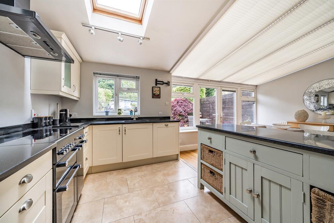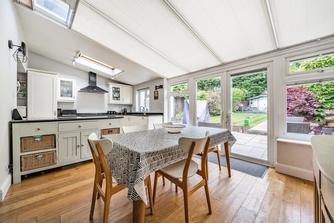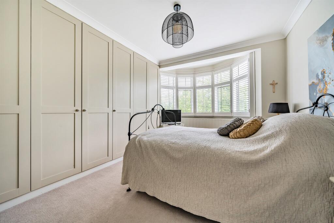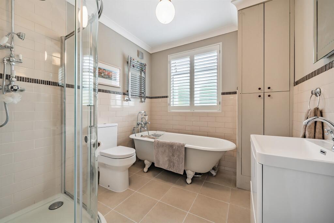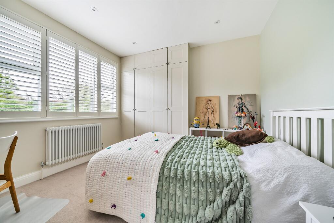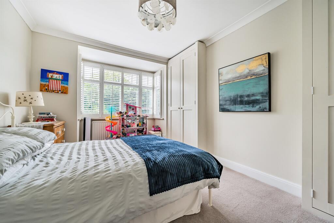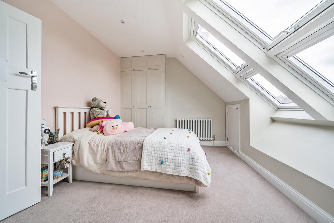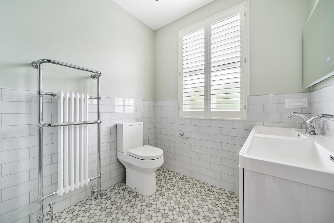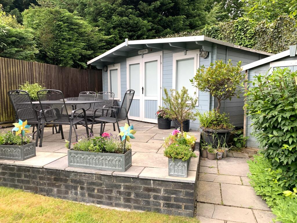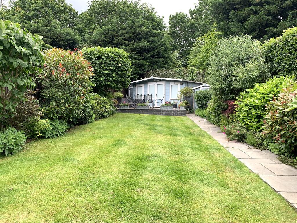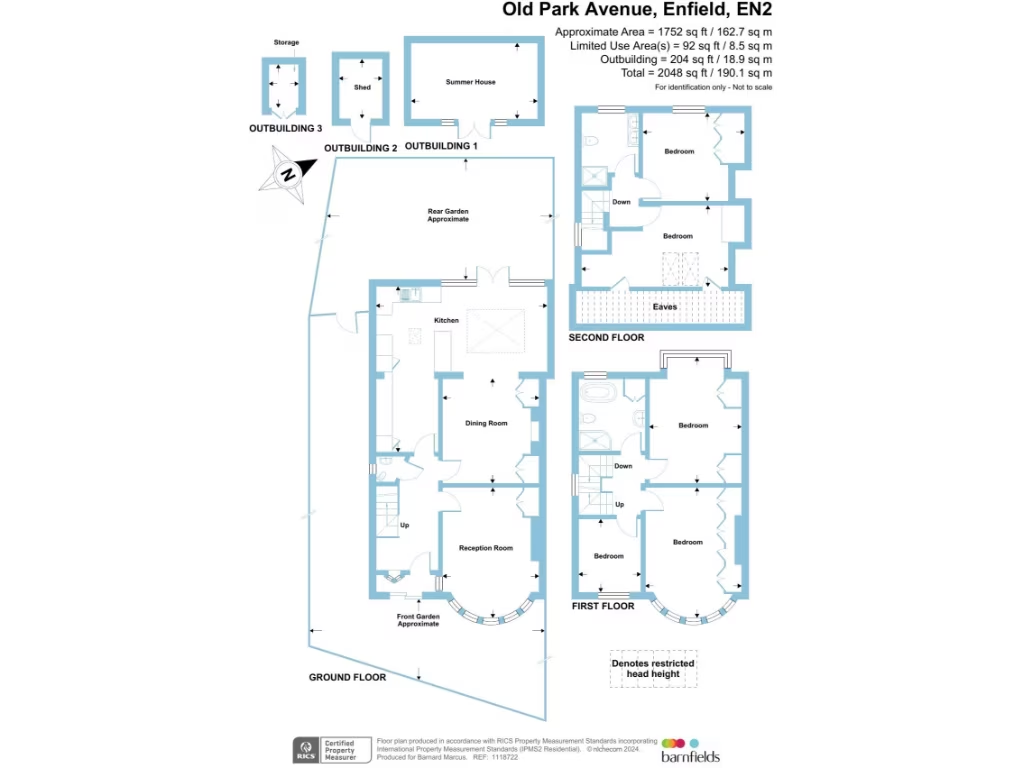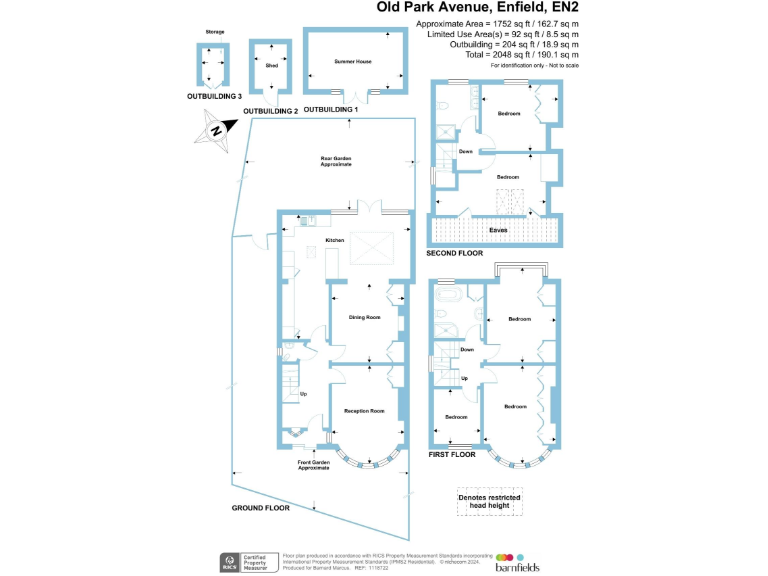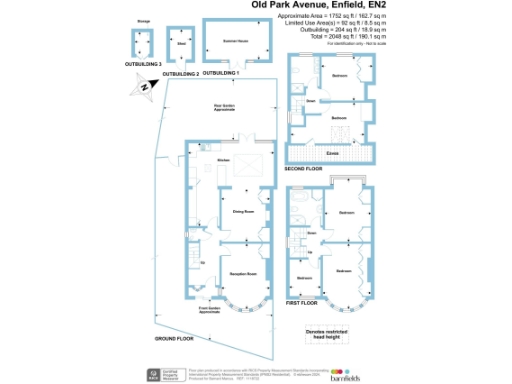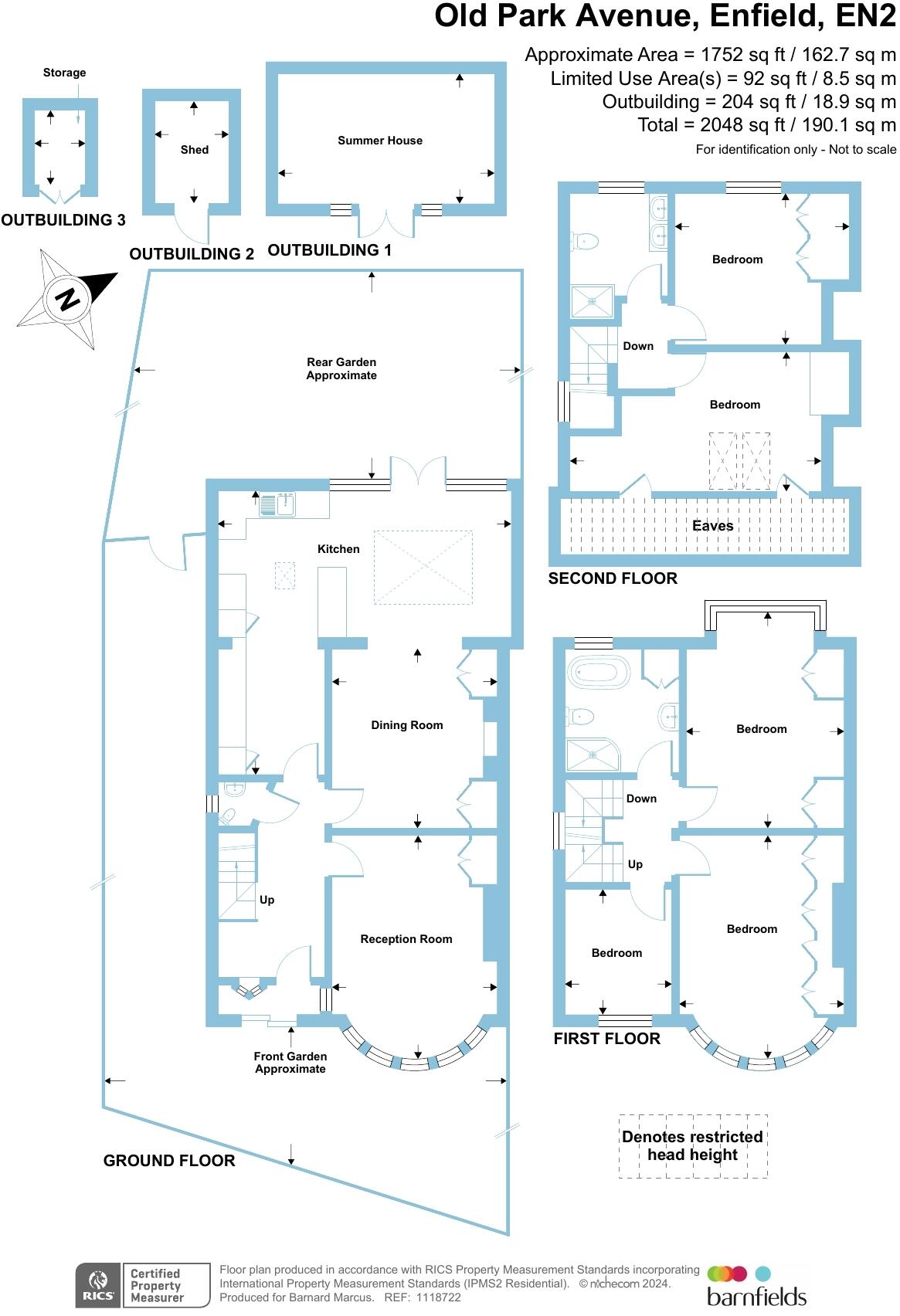Summary - 33 OLD PARK AVENUE ENFIELD EN2 6PJ
5 bed 2 bath Semi-Detached
Large garden, parking for four and a dedicated summerhouse office for remote work.
• Five bedrooms across three floors with loft conversion
• Large 25ft kitchen/diner with island and skylight
• Approximately 80ft rear garden with patio and summerhouse office
• Off-street parking for 3–4 cars to the front
• Two full bathrooms plus ground-floor WC
• Newly fitted carpets; generally well-presented throughout
• Solid brick walls likely uninsulated; energy upgrades may be needed
• Council tax above average; services and appliances untested
This substantial five-bedroom semi-detached house offers generous family accommodation across three floors, with a large 80ft rear garden and off-street parking for three to four cars. The property has been extended and remodelled by the current owners, presenting a 25ft kitchen/diner, two reception rooms and a versatile summer house that works well as a home office or gym. Newly fitted carpets and features such as bay windows and fitted wardrobes add immediate ready-to-live-in appeal.
Homes of this age often combine good room proportions with periodic maintenance needs. The property is solid brick (original build c.1900–1929) and double glazing is fitted, though installation dates are unknown and the walls are likely uninsulated as-built. Prospective buyers should allow for potential insulation, boiler and services checks, and general modernisation to meet current energy standards and personal taste.
Location is a key strength: walking distance to Enfield Chase and Enfield Town stations, well-regarded local schools, and retail and park amenities nearby. For families who need space and easy commuting, the combination of sizable internal living area (c.1,752 sq ft), parking and garden makes this a practical, flexible home. Note council tax is above average and services/appliances have not been independently tested; a professional survey is recommended before purchase.
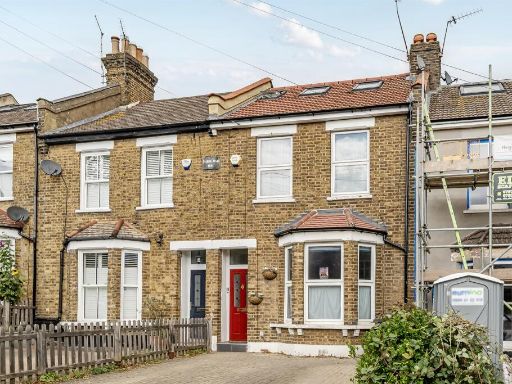 4 bedroom terraced house for sale in Gordon Hill, Enfield, EN2 — £725,000 • 4 bed • 2 bath • 1516 ft²
4 bedroom terraced house for sale in Gordon Hill, Enfield, EN2 — £725,000 • 4 bed • 2 bath • 1516 ft²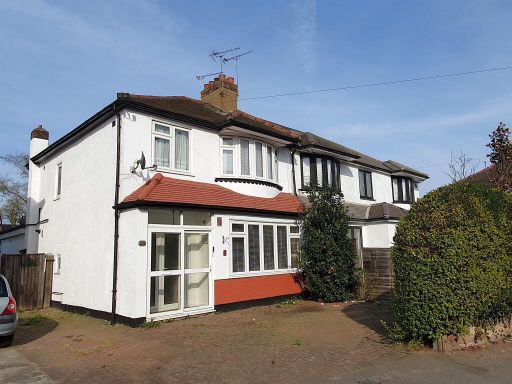 3 bedroom semi-detached house for sale in Parsonage Lane, Enfield, EN2 — £650,000 • 3 bed • 2 bath • 1238 ft²
3 bedroom semi-detached house for sale in Parsonage Lane, Enfield, EN2 — £650,000 • 3 bed • 2 bath • 1238 ft²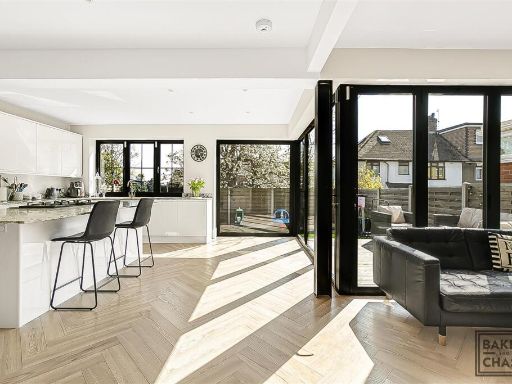 4 bedroom semi-detached house for sale in Cedar Park Road, Enfield, EN2 — £800,000 • 4 bed • 2 bath • 1563 ft²
4 bedroom semi-detached house for sale in Cedar Park Road, Enfield, EN2 — £800,000 • 4 bed • 2 bath • 1563 ft²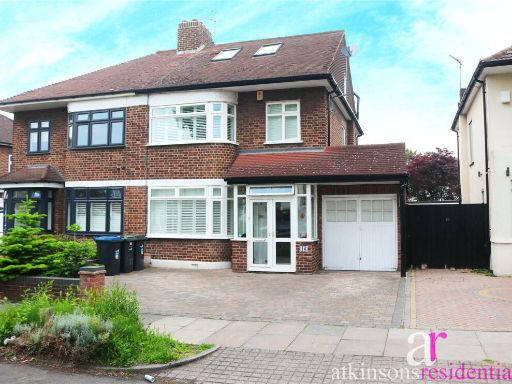 5 bedroom semi-detached house for sale in Peartree Road, Enfield, Middlesex, EN1 — £775,000 • 5 bed • 1 bath • 1675 ft²
5 bedroom semi-detached house for sale in Peartree Road, Enfield, Middlesex, EN1 — £775,000 • 5 bed • 1 bath • 1675 ft²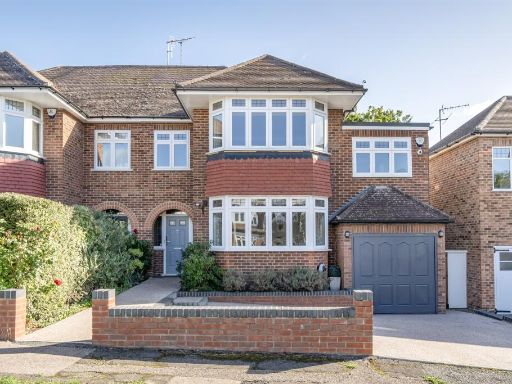 4 bedroom semi-detached house for sale in Old Park Road South, Enfield, EN2 — £1,250,000 • 4 bed • 2 bath • 1682 ft²
4 bedroom semi-detached house for sale in Old Park Road South, Enfield, EN2 — £1,250,000 • 4 bed • 2 bath • 1682 ft²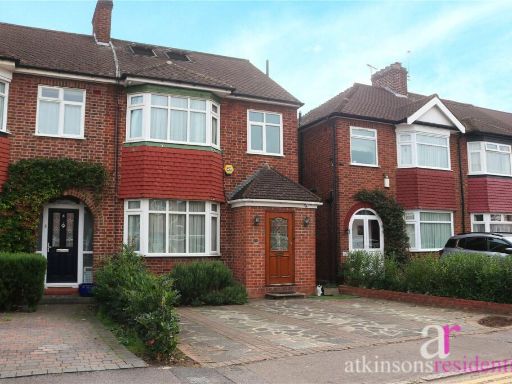 4 bedroom end of terrace house for sale in Weardale Gardens, Enfield, Middlesex, EN2 — £635,000 • 4 bed • 2 bath • 1172 ft²
4 bedroom end of terrace house for sale in Weardale Gardens, Enfield, Middlesex, EN2 — £635,000 • 4 bed • 2 bath • 1172 ft²