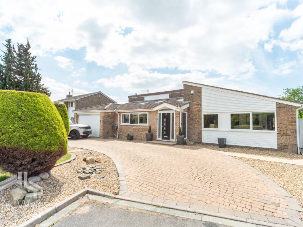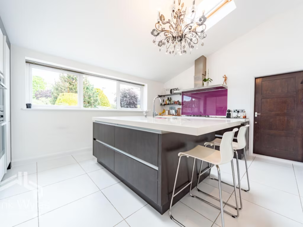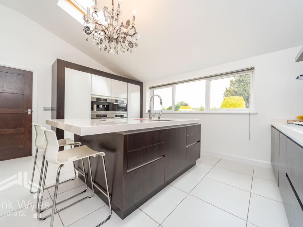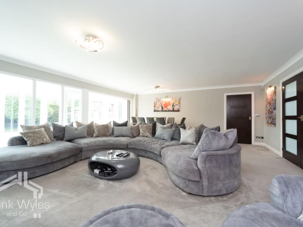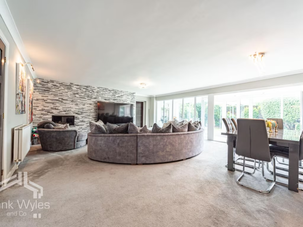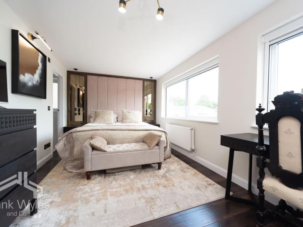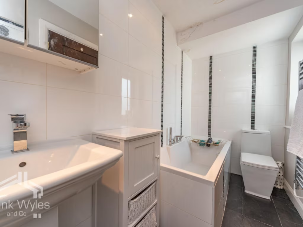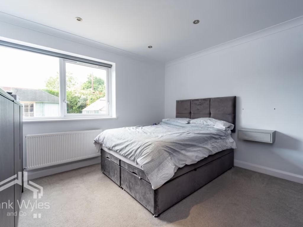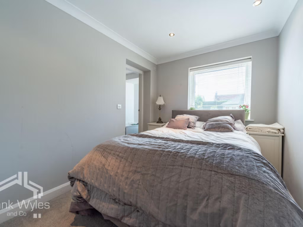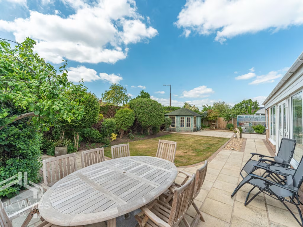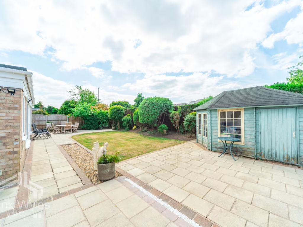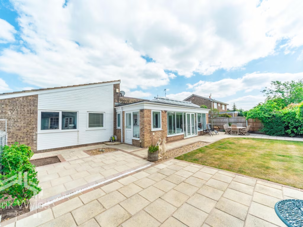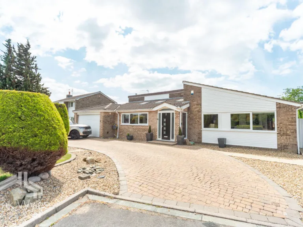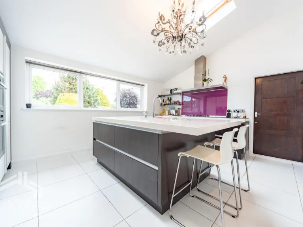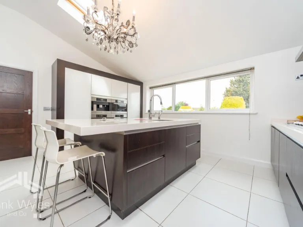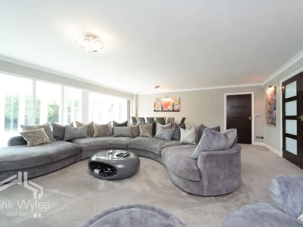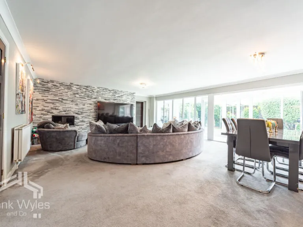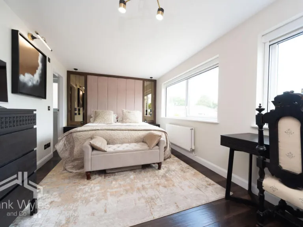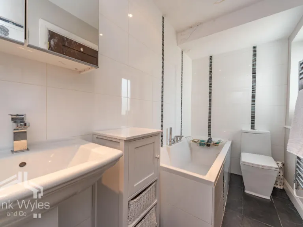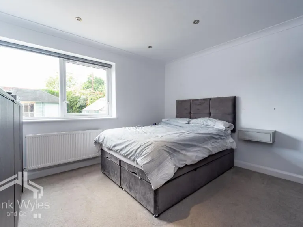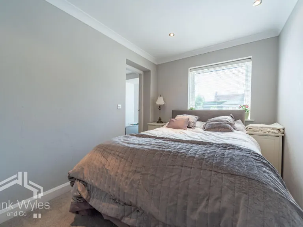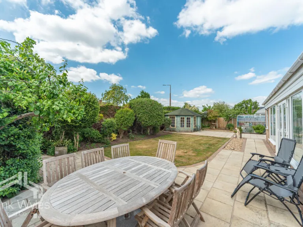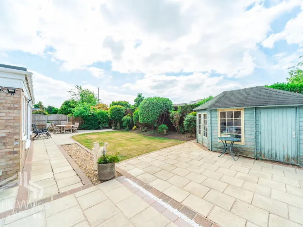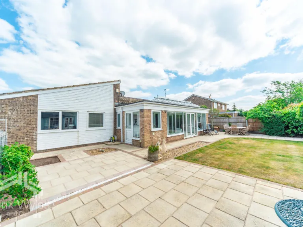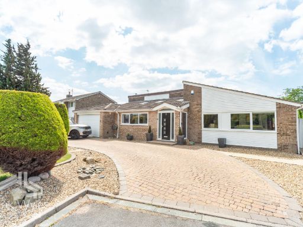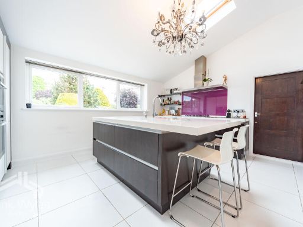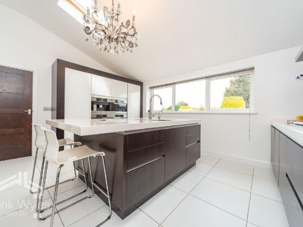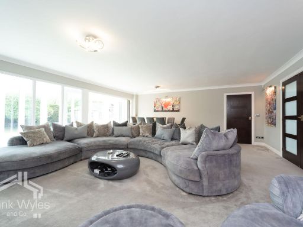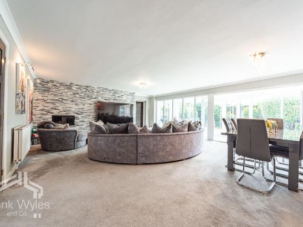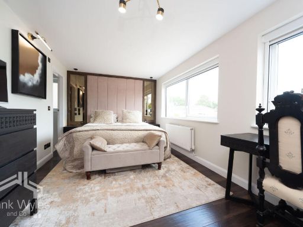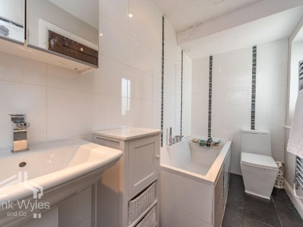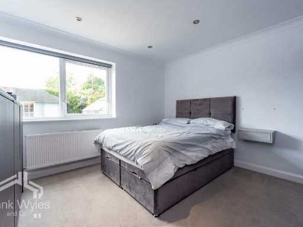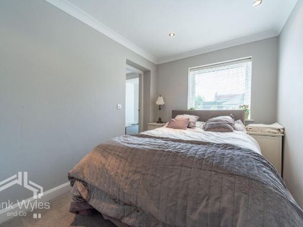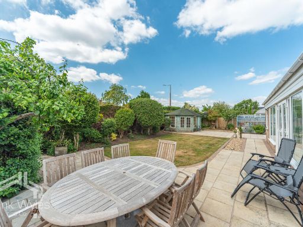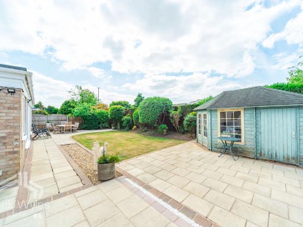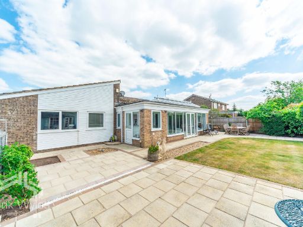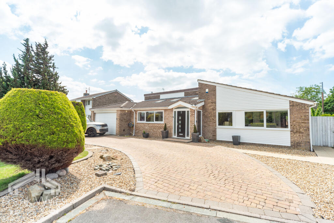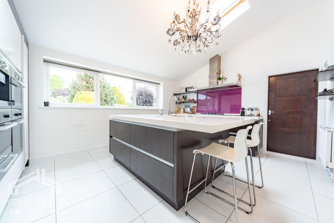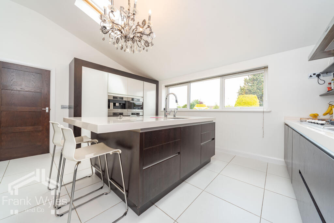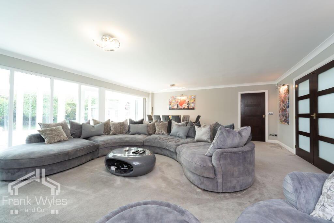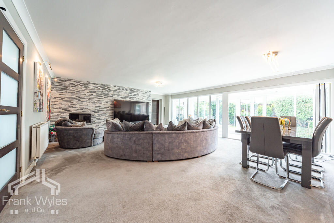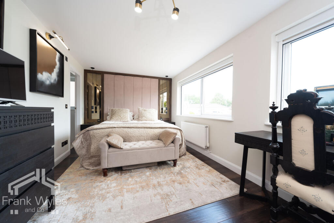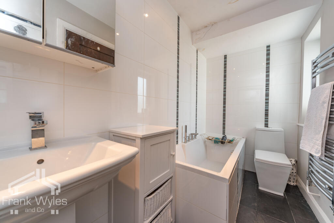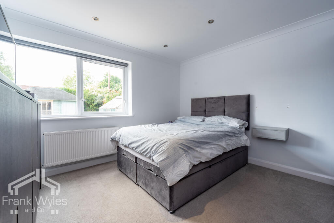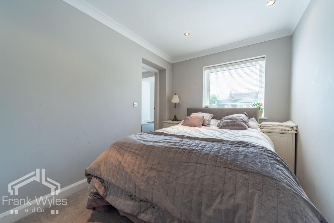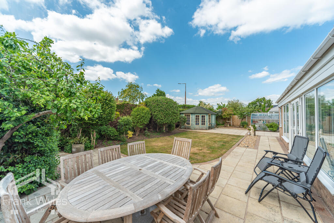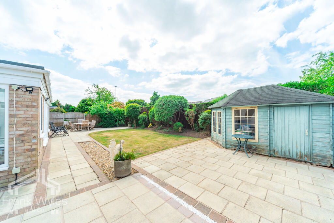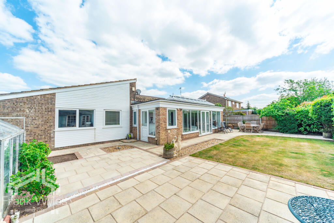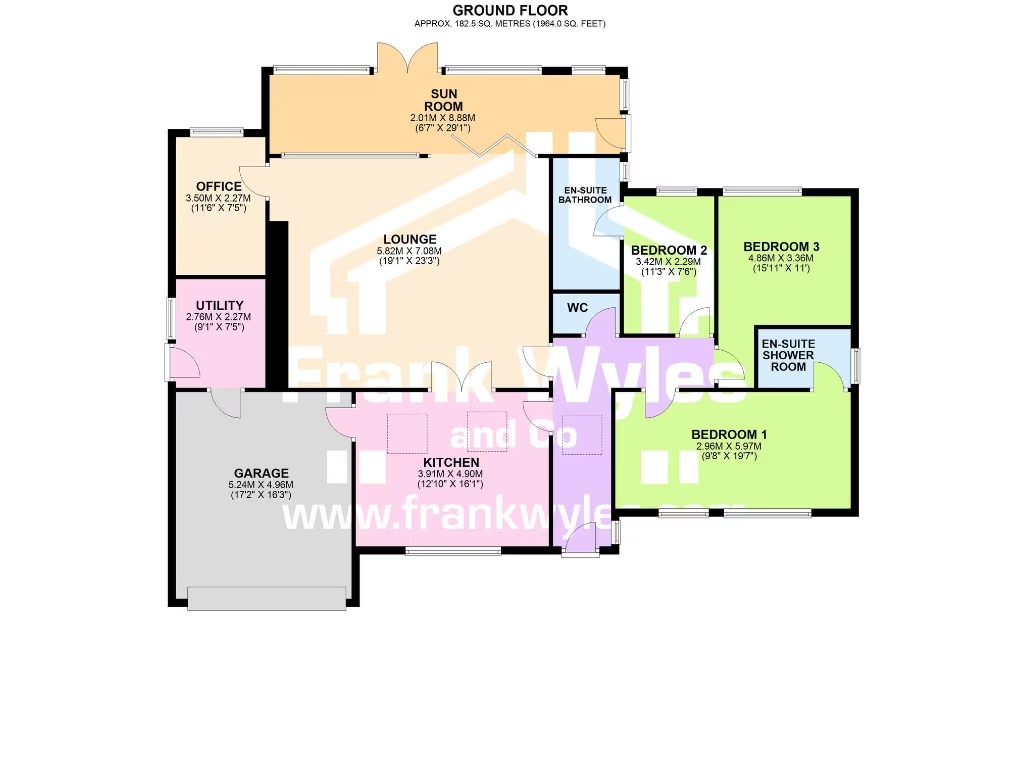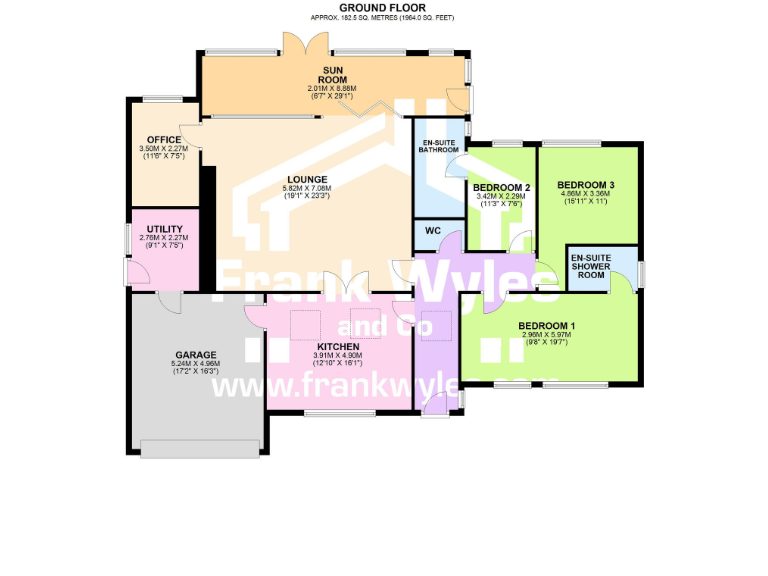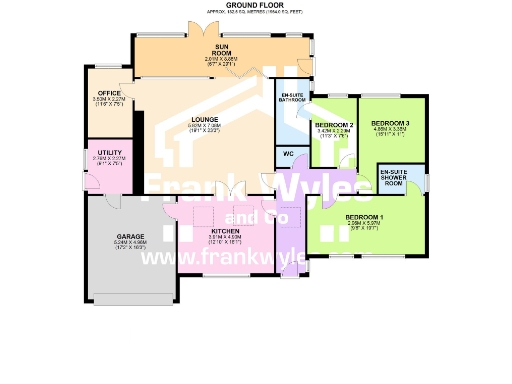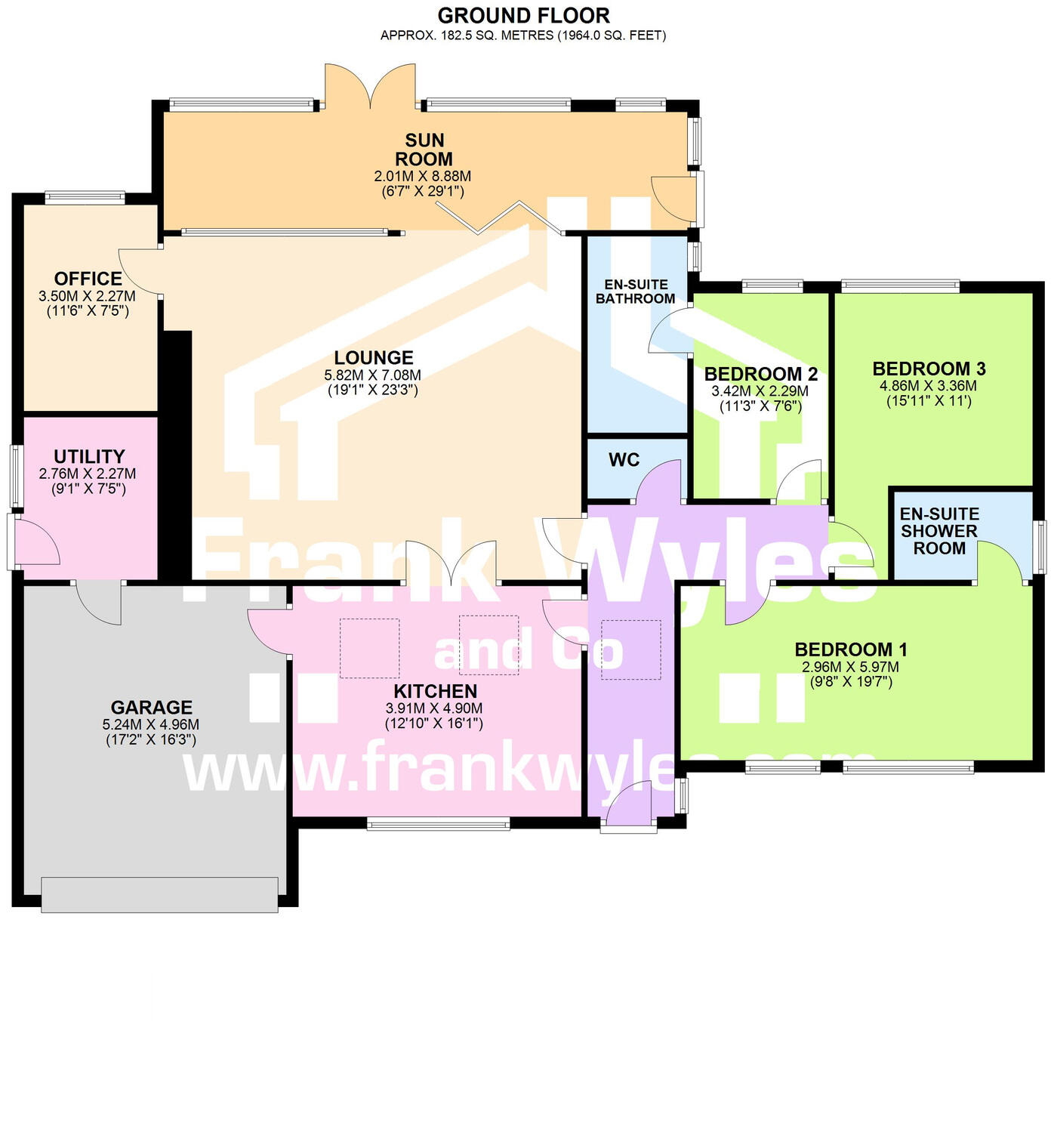Summary - 5 KNIGHTSBRIDGE CLOSE LYTHAM ST. ANNES FY8 4QW
3 bed 2 bath Detached Bungalow
Roomy single-level living with large garden and garage in sought-after St Annes cul-de-sac.
- Chain free extended detached true bungalow
- Large lounge with bi-folds to sun room
- Modern breakfast kitchen and separate utility
- Three double bedrooms, two ensuite bathrooms
- Integral double garage and block-paved driveway
- Large rear garden with sunny aspect
- Built 1976–82; partial wall insulation, glazing dates unknown
- Council tax band expensive; average broadband and mobile
Set at the end of a quiet cul-de-sac, this extended detached true bungalow offers unusually generous single-storey living in a very affluent St Annes neighbourhood. The accommodation includes a large lounge with bifold doors to a sun room, a modern breakfast kitchen with island, a separate office and three double bedrooms — two with en suites — ideal for flexible family living or accessible downsizing. The house sits on a large plot with a sunny rear garden, block-paved driveway and integral double garage with adjacent utility.
Finished to a contemporary standard in many areas, the property benefits from mains gas central heating, double glazing and an open, light-filled kitchen space. At about 1,964 sq ft the layout delivers roomy reception areas and storage opportunities uncommon in bungalows of this era, making it appealing for buyers seeking single-level comfort without compromising on size.
Buyers should note the build date (late 1970s–early 1980s) and that external wall insulation is partial and glazing dates are unspecified; some further updating or insulation work may be desirable to improve efficiency. Council tax is high in this band and mobile and broadband speeds are average for the area — factors to weigh for home workers. The property is offered chain free, which helps a quicker move for a purchaser prepared to view and act.
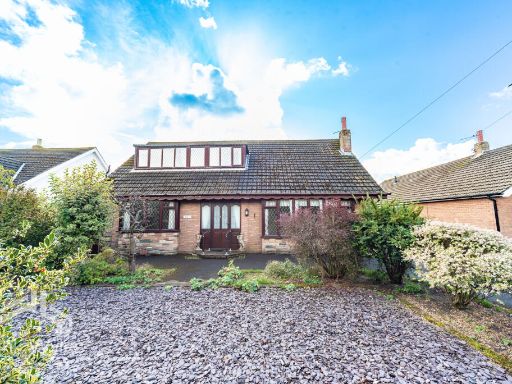 4 bedroom bungalow for sale in Lowton Road, Lytham St. Annes, Lancashire, FY8 — £450,000 • 4 bed • 2 bath • 1868 ft²
4 bedroom bungalow for sale in Lowton Road, Lytham St. Annes, Lancashire, FY8 — £450,000 • 4 bed • 2 bath • 1868 ft²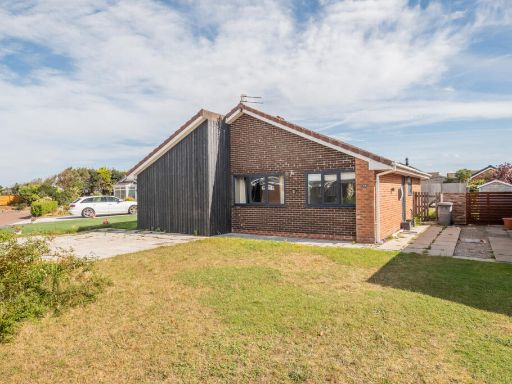 2 bedroom detached bungalow for sale in Anson Close, Lytham St. Annes, FY8 — £269,995 • 2 bed • 1 bath • 1077 ft²
2 bedroom detached bungalow for sale in Anson Close, Lytham St. Annes, FY8 — £269,995 • 2 bed • 1 bath • 1077 ft²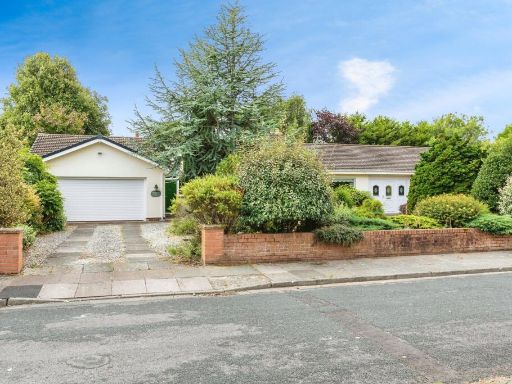 3 bedroom bungalow for sale in Kintour Road, LYTHAM ST. ANNES, Lancashire, FY8 — £780,000 • 3 bed • 2 bath • 2820 ft²
3 bedroom bungalow for sale in Kintour Road, LYTHAM ST. ANNES, Lancashire, FY8 — £780,000 • 3 bed • 2 bath • 2820 ft²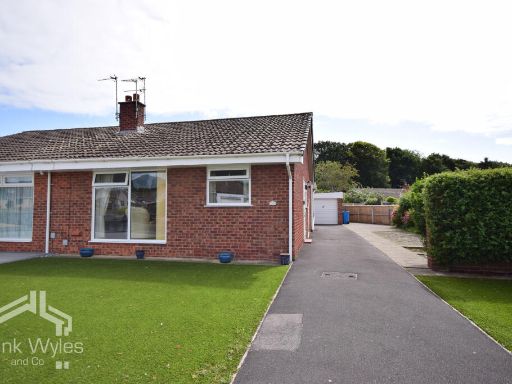 2 bedroom bungalow for sale in Broadwood Way, Lytham, FY8 — £295,000 • 2 bed • 1 bath • 814 ft²
2 bedroom bungalow for sale in Broadwood Way, Lytham, FY8 — £295,000 • 2 bed • 1 bath • 814 ft²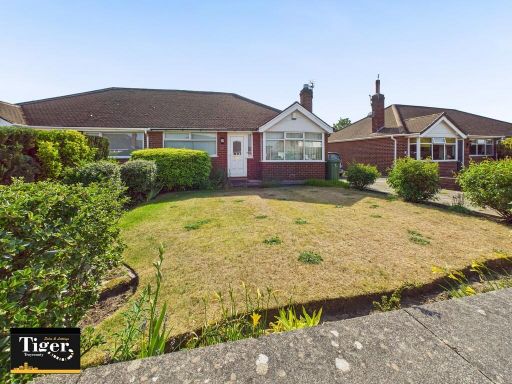 2 bedroom semi-detached bungalow for sale in Poulton Avenue, Lytham St. Annes, FY8 — £245,000 • 2 bed • 1 bath • 784 ft²
2 bedroom semi-detached bungalow for sale in Poulton Avenue, Lytham St. Annes, FY8 — £245,000 • 2 bed • 1 bath • 784 ft²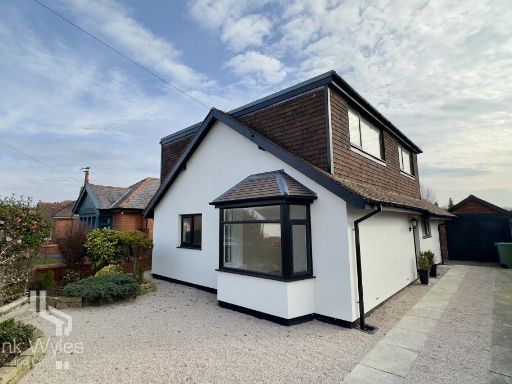 3 bedroom bungalow for sale in States Road, Lytham St. Annes, Lancashire, FY8 — £350,000 • 3 bed • 3 bath • 1281 ft²
3 bedroom bungalow for sale in States Road, Lytham St. Annes, Lancashire, FY8 — £350,000 • 3 bed • 3 bath • 1281 ft²