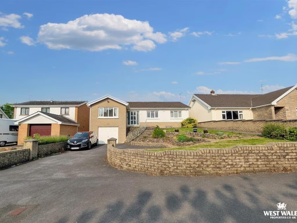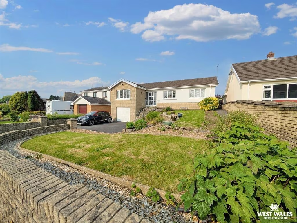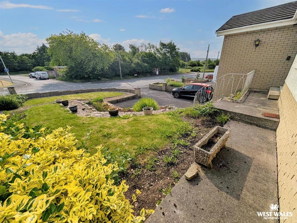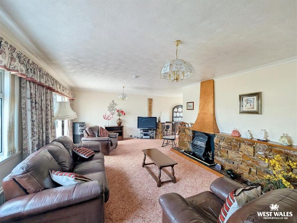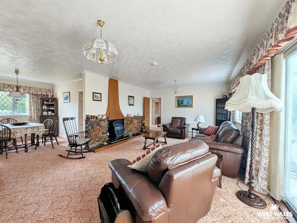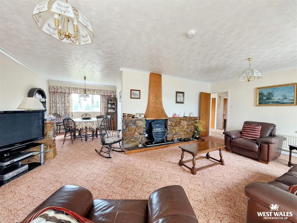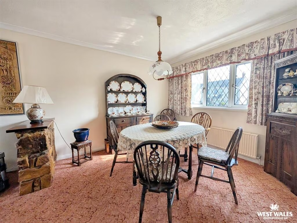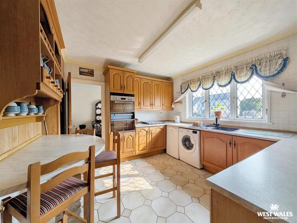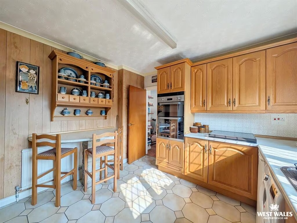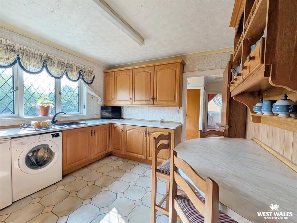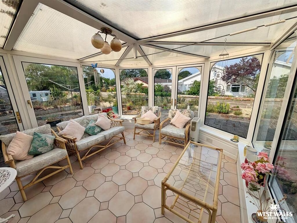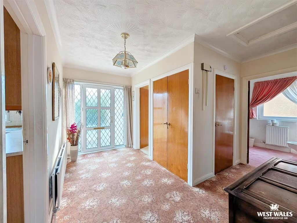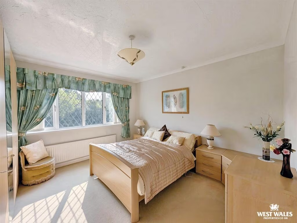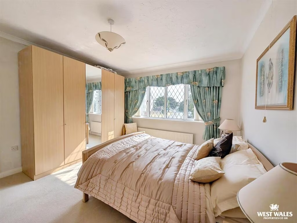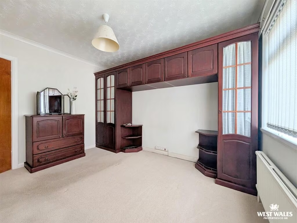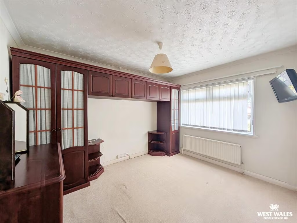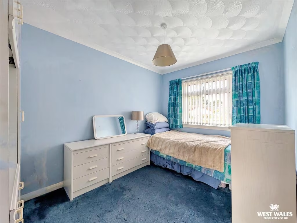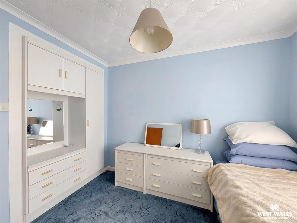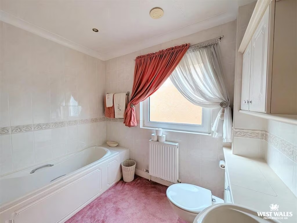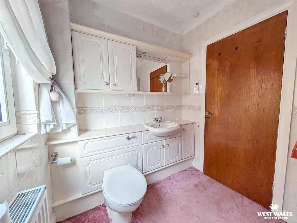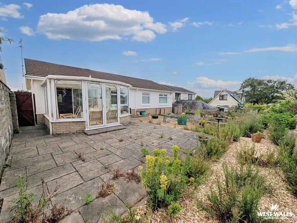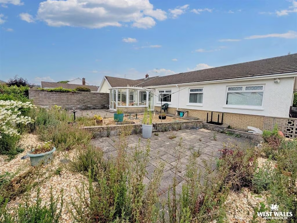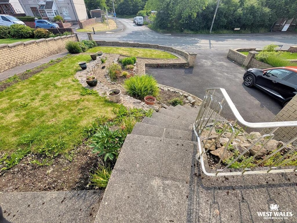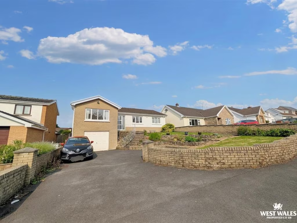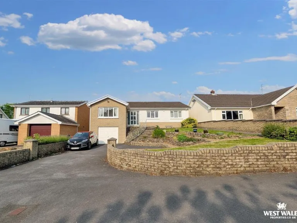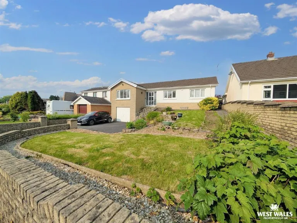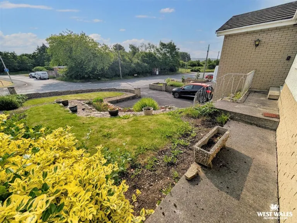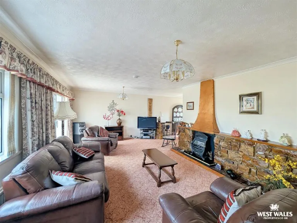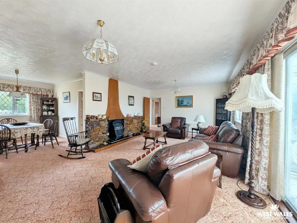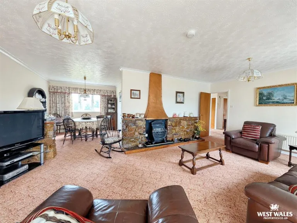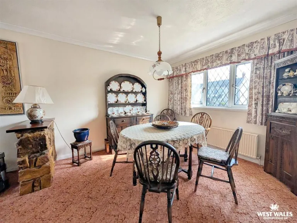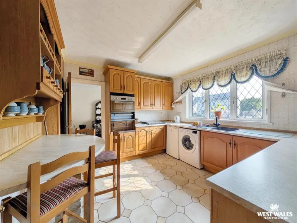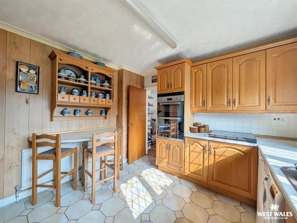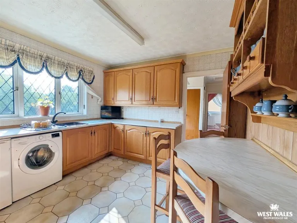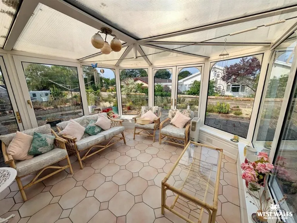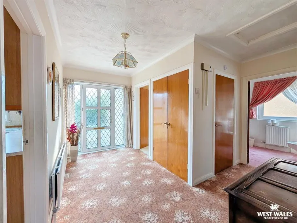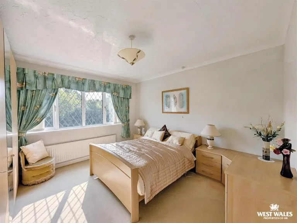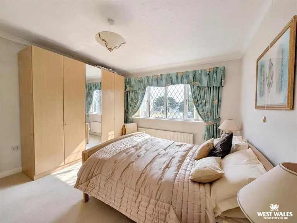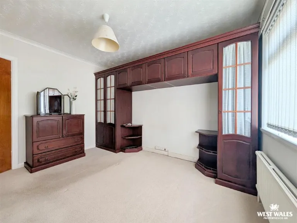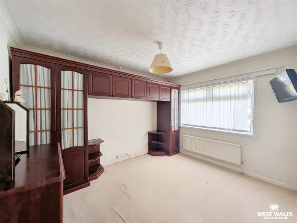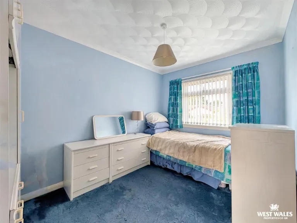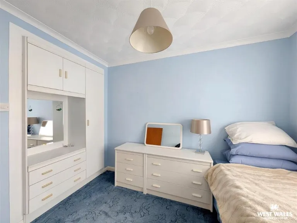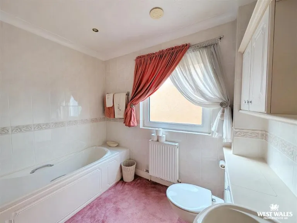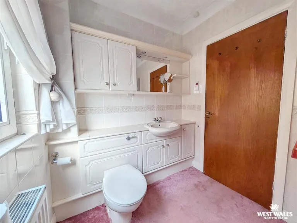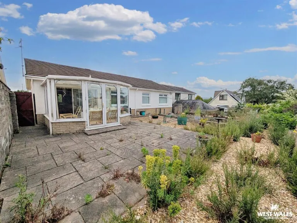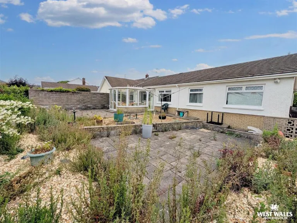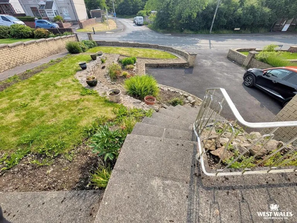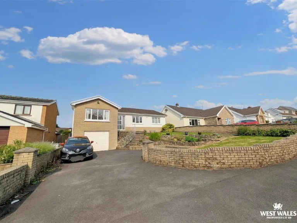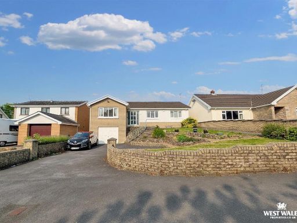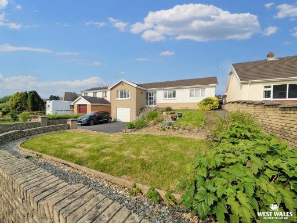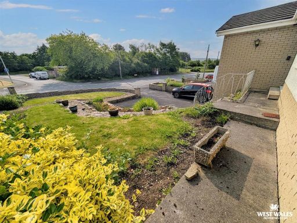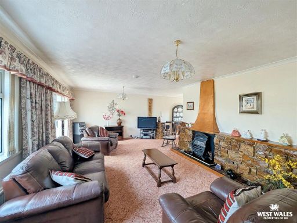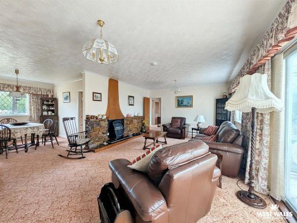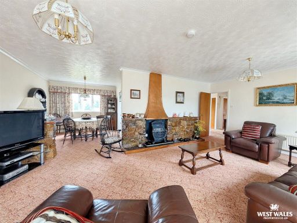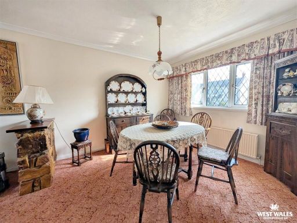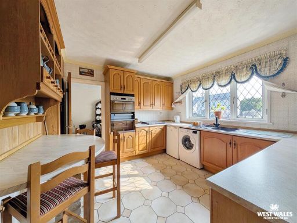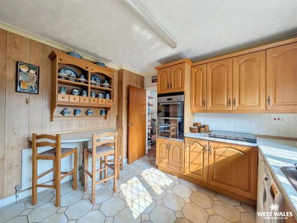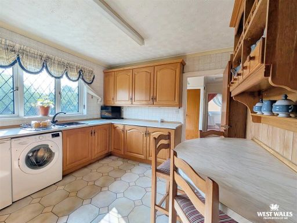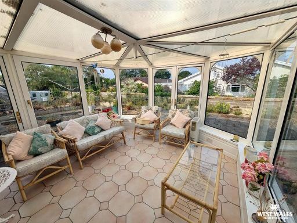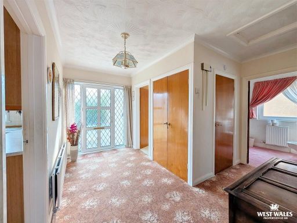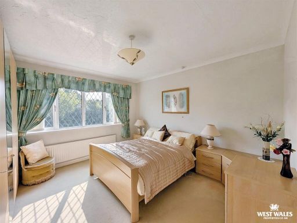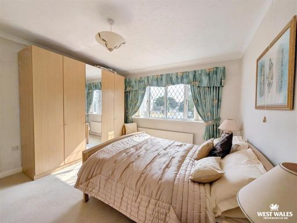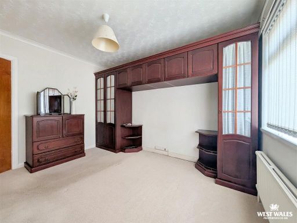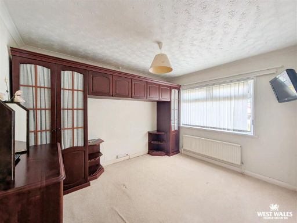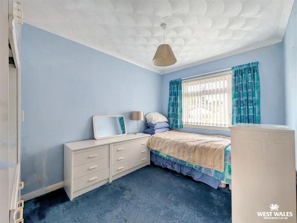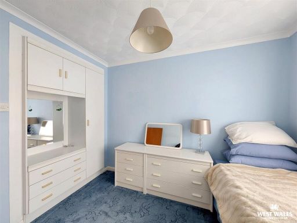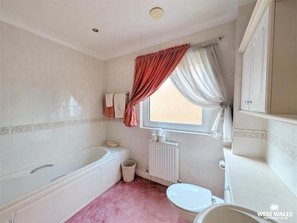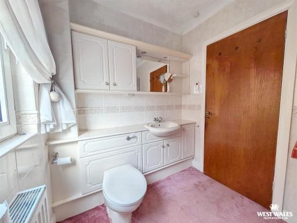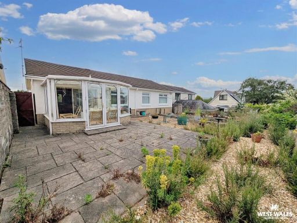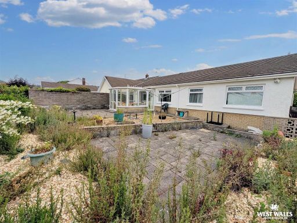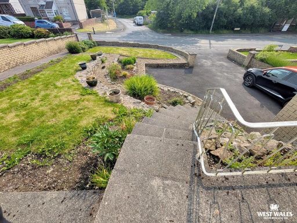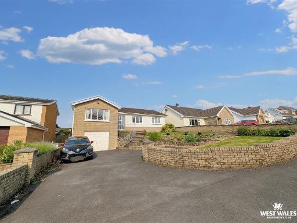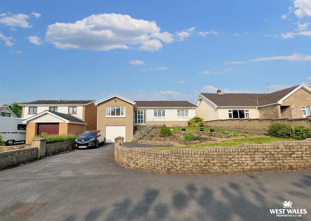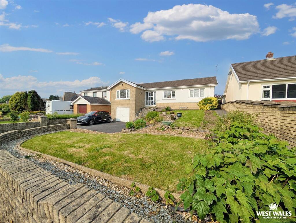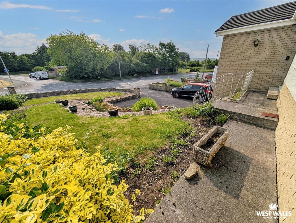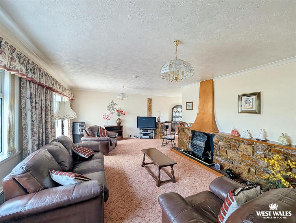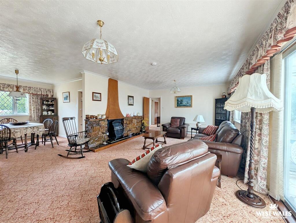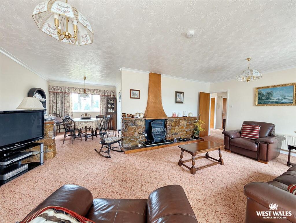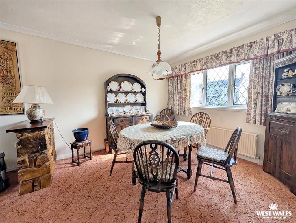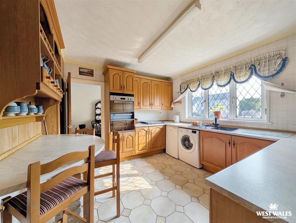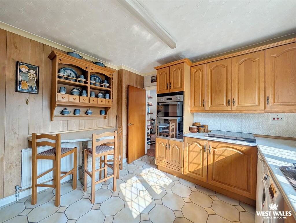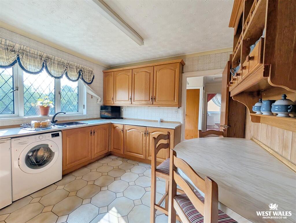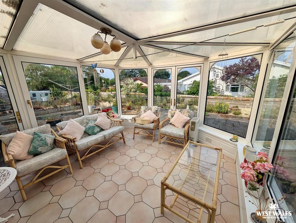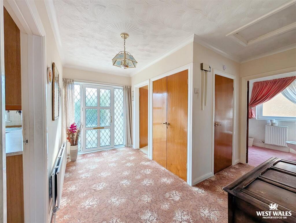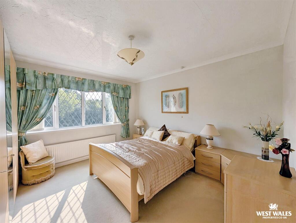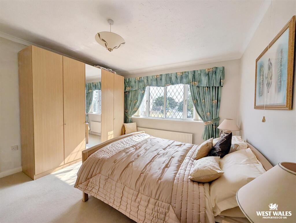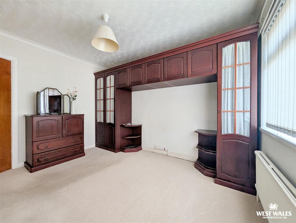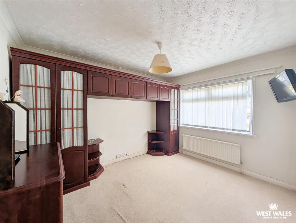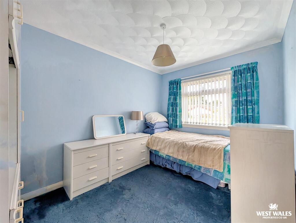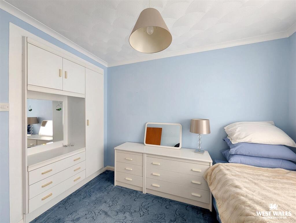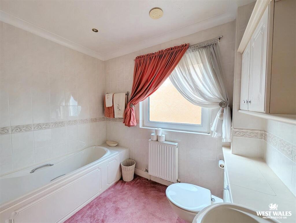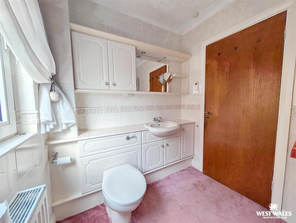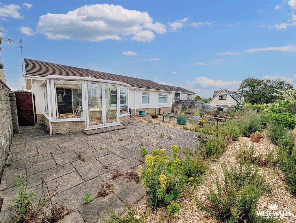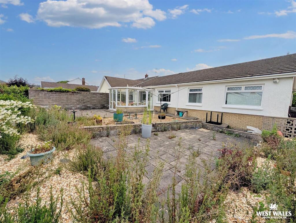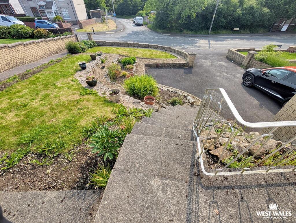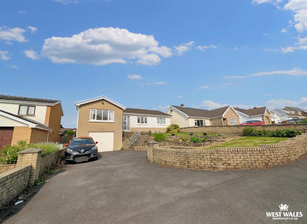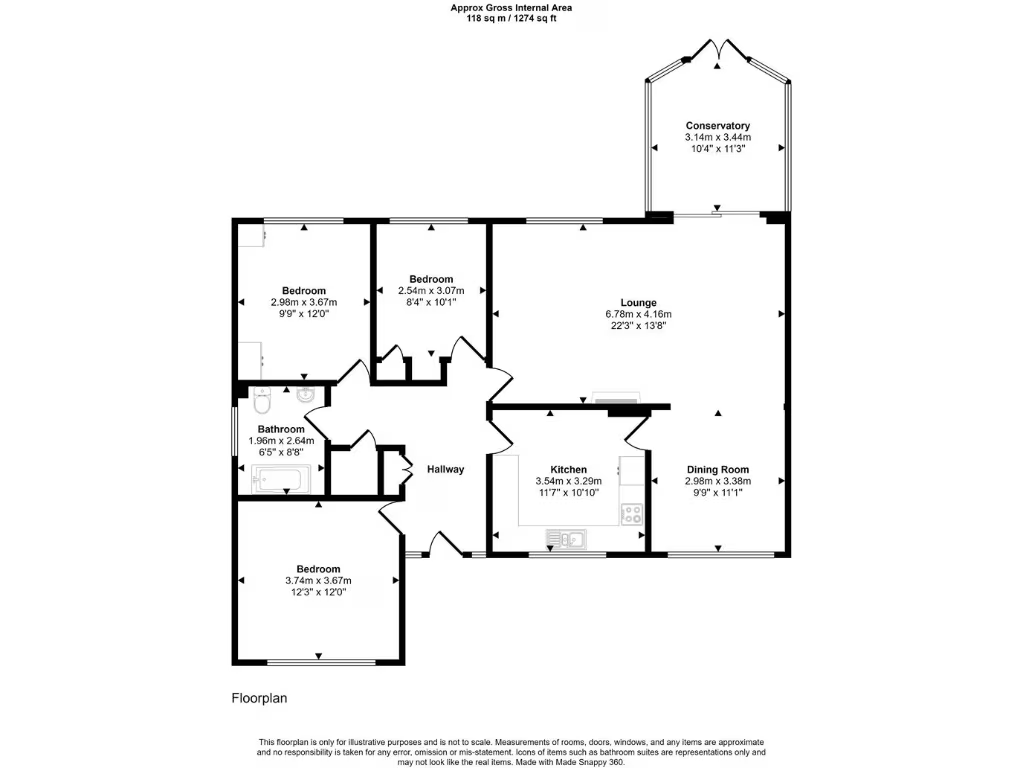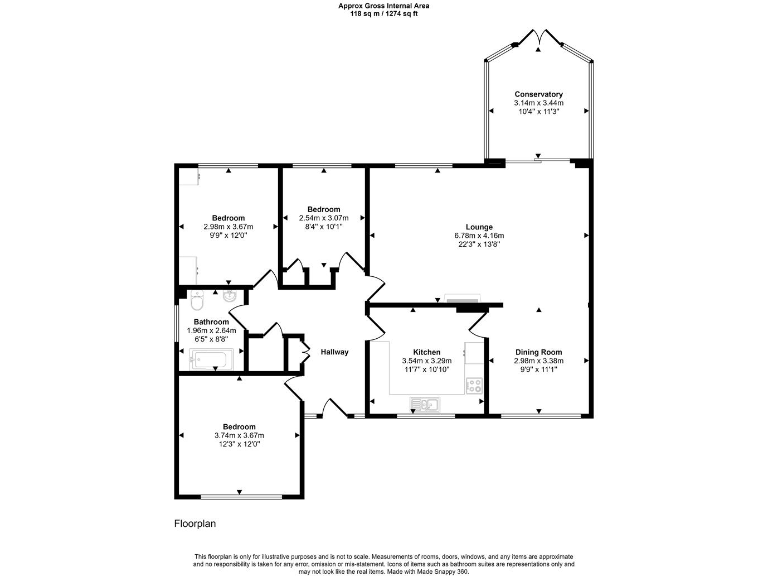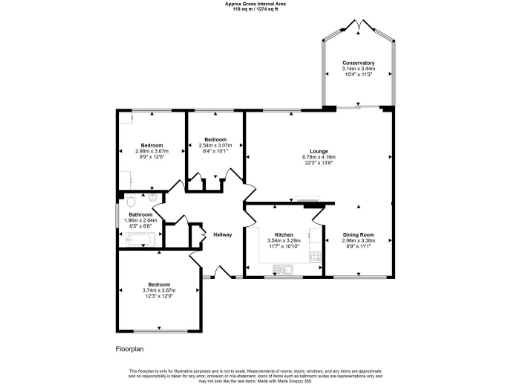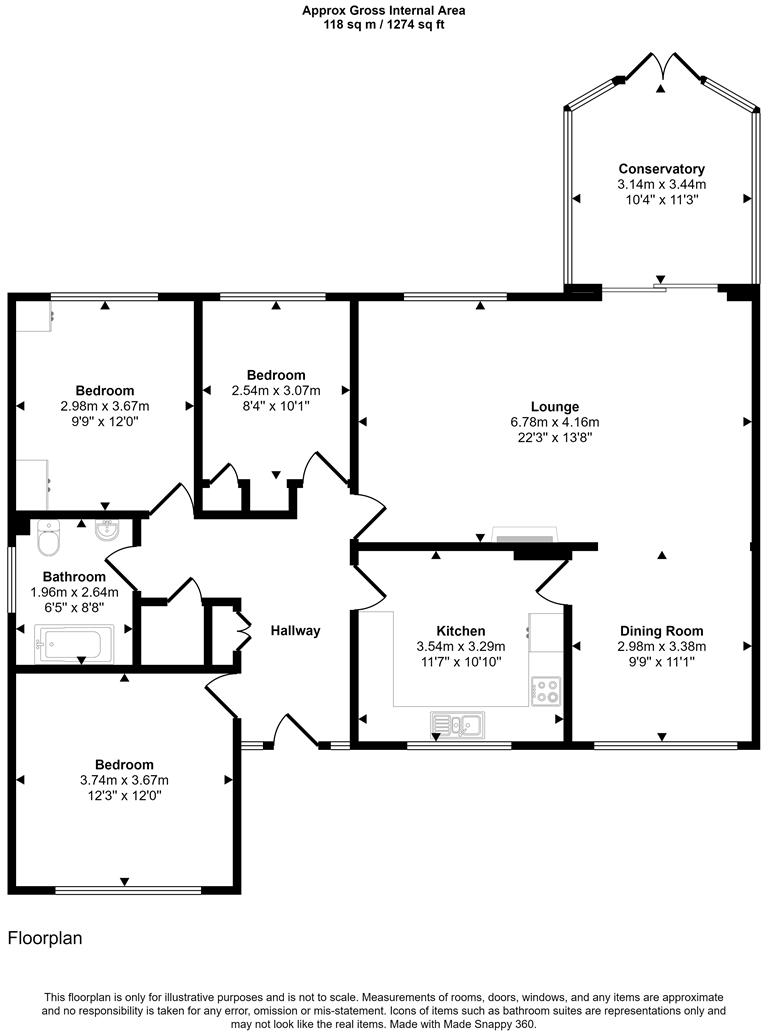Summary - 37, BANC PENDRE, KIDWELLY SA17 4TA
3 bed 1 bath Detached Bungalow
Chain-free 3-bed bungalow with large lounge, gardens and garage — scope to modernise.
Large lounge approximately 6.78m x 4.16m
Three bedrooms, single-storey single-level living
Front and rear gardens, private outdoor space
Off-road parking plus garage (possible conversion subject to consents)
Chain free — ready for quicker completion
EPC D; likely benefits from insulation and energy upgrades
Cavity walls as built, probably uninsulated — upgrade needed
One bathroom only; modernisation may be required
This spacious detached bungalow in Kidwelly is a practical single-level home for families or downsizers seeking generous rooms and outdoor space. The large lounge (approx. 6.78m x 4.16m) and three bedrooms provide comfortable everyday living, while front and rear gardens and off-road parking with a garage add useful outdoor and storage space. The property is offered chain-free for a quicker move.
The house dates from the late 1960s–1970s and is presented in a traditional layout with double glazing and gas central heating. There is clear potential to modernise and personalise the interior — the garage could be converted to create additional living accommodation (subject to consents) and other updates would improve energy performance and comfort.
Buyers should note practical and cost considerations: the cavity walls are likely uninsulated as built, the EPC rating is D, and there is a single family bathroom. The area is in a more deprived local economy, and council tax is above average — factors to weigh for running costs and resale.
In summary, this freehold bungalow is a roomy, chain-free home with scope for improvement and extension. It will suit purchasers wanting level living with gardens and parking who are prepared to invest in modernisation to unlock the property’s full value.
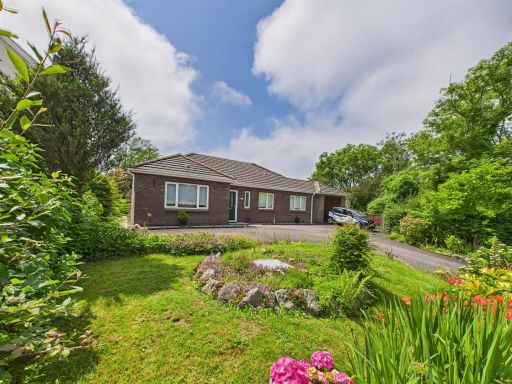 3 bedroom detached bungalow for sale in Monksford Street, Kidwelly, SA17 — £295,000 • 3 bed • 1 bath • 1106 ft²
3 bedroom detached bungalow for sale in Monksford Street, Kidwelly, SA17 — £295,000 • 3 bed • 1 bath • 1106 ft²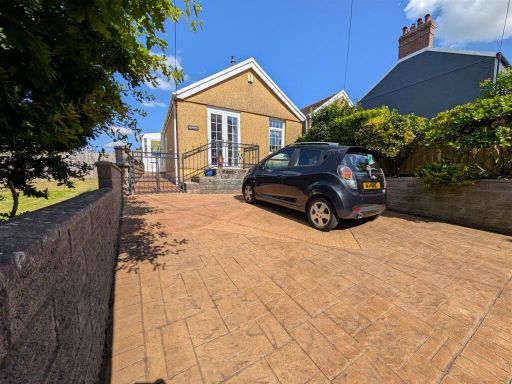 2 bedroom detached bungalow for sale in Abbey Street, Kidwelly, SA17 — £250,000 • 2 bed • 1 bath • 700 ft²
2 bedroom detached bungalow for sale in Abbey Street, Kidwelly, SA17 — £250,000 • 2 bed • 1 bath • 700 ft²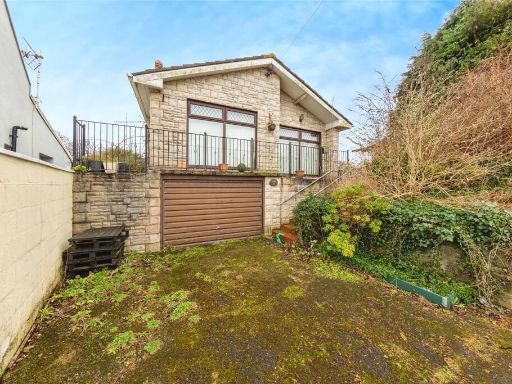 2 bedroom bungalow for sale in Priory Street, Kidwelly, Carmarthenshire, SA17 — £170,000 • 2 bed • 1 bath • 694 ft²
2 bedroom bungalow for sale in Priory Street, Kidwelly, Carmarthenshire, SA17 — £170,000 • 2 bed • 1 bath • 694 ft²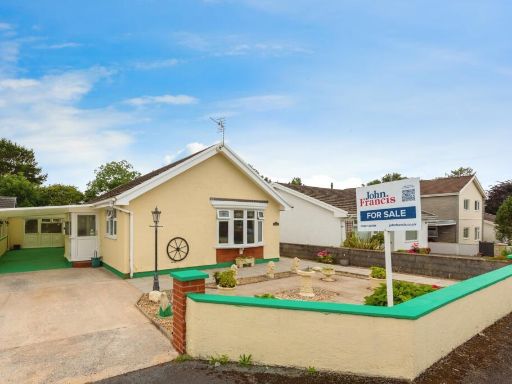 3 bedroom bungalow for sale in Morfa Maen, Kidwelly, Carmarthenshire, SA17 — £290,000 • 3 bed • 1 bath
3 bedroom bungalow for sale in Morfa Maen, Kidwelly, Carmarthenshire, SA17 — £290,000 • 3 bed • 1 bath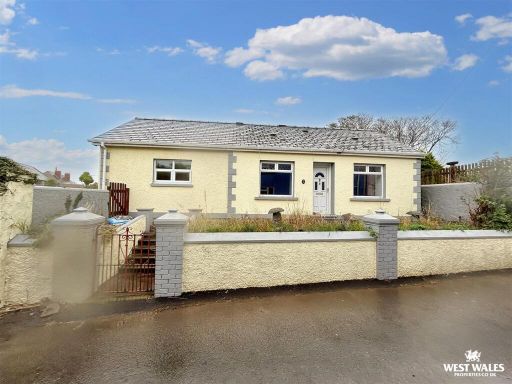 3 bedroom detached bungalow for sale in Y Croft, Llansaint, Kidwelly, SA17 — £350,000 • 3 bed • 2 bath • 1624 ft²
3 bedroom detached bungalow for sale in Y Croft, Llansaint, Kidwelly, SA17 — £350,000 • 3 bed • 2 bath • 1624 ft²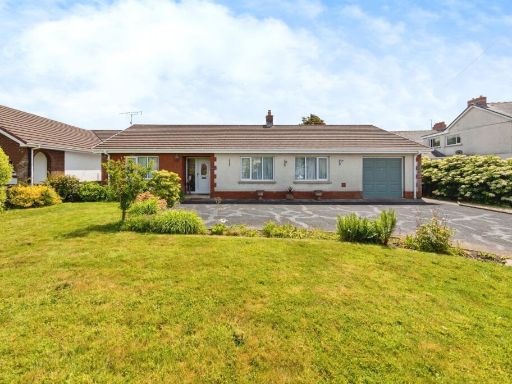 3 bedroom bungalow for sale in Priory Street, Kidwelly, Carmarthenshire, SA17 — £325,000 • 3 bed • 1 bath
3 bedroom bungalow for sale in Priory Street, Kidwelly, Carmarthenshire, SA17 — £325,000 • 3 bed • 1 bath