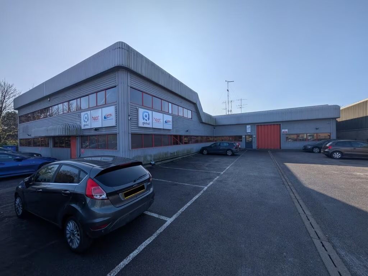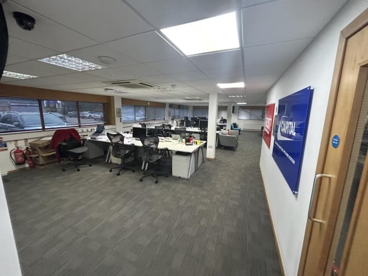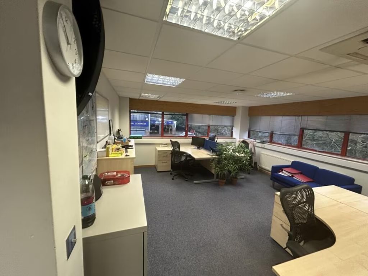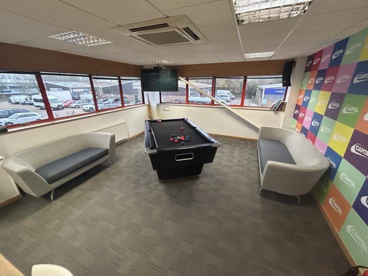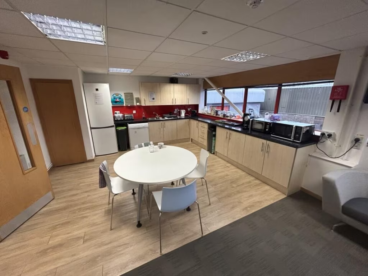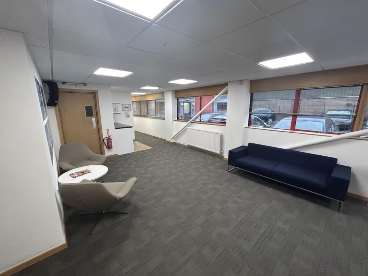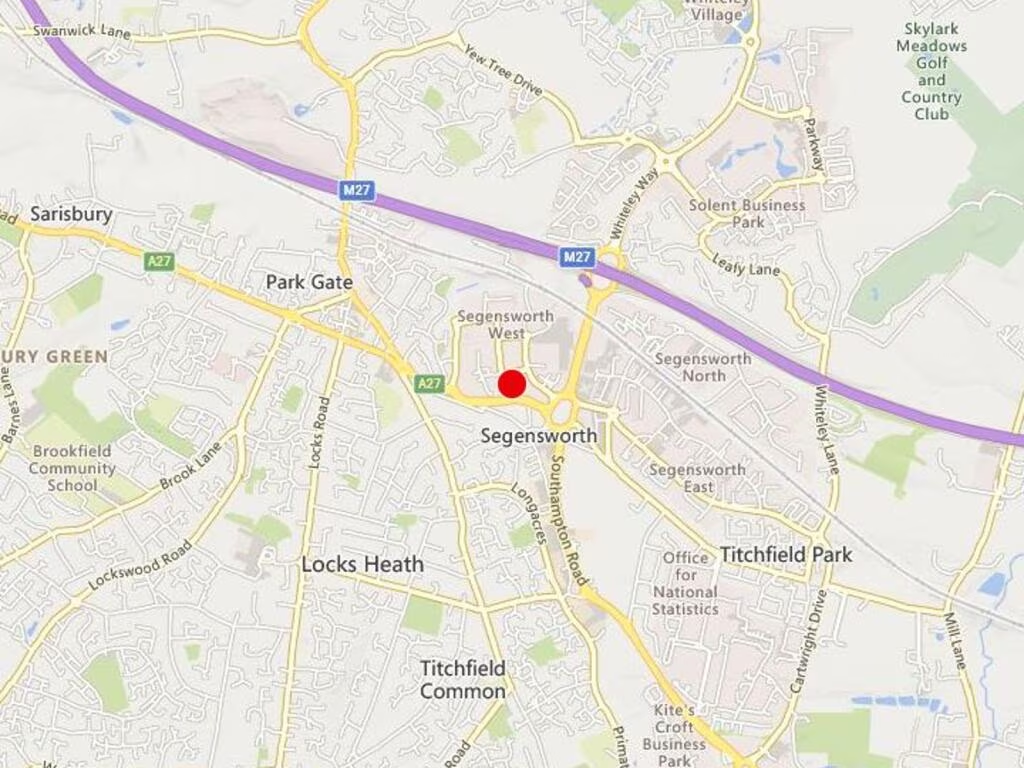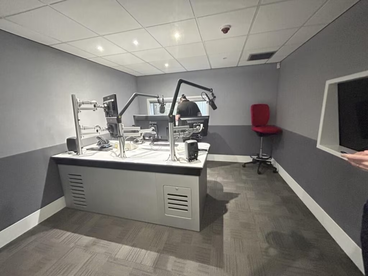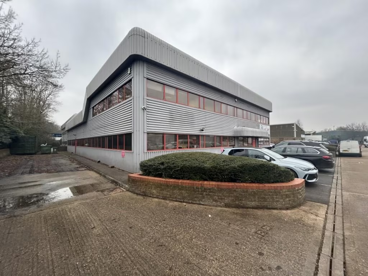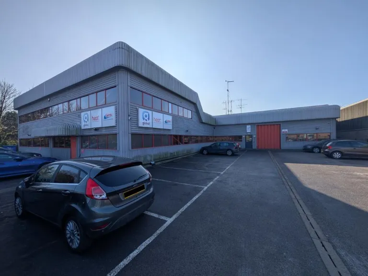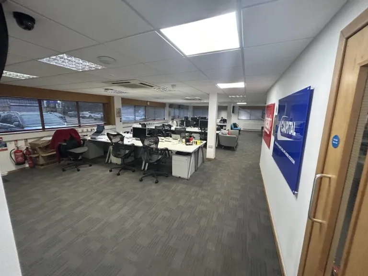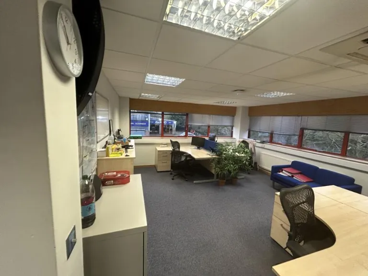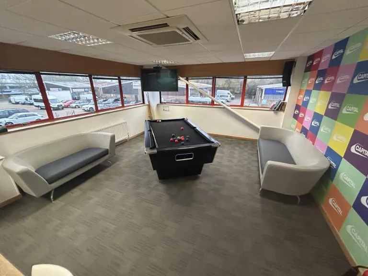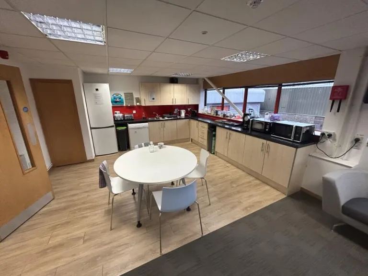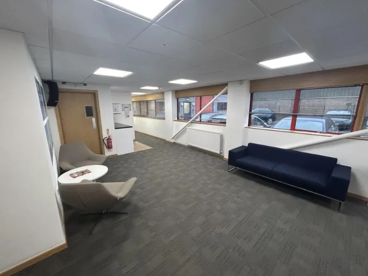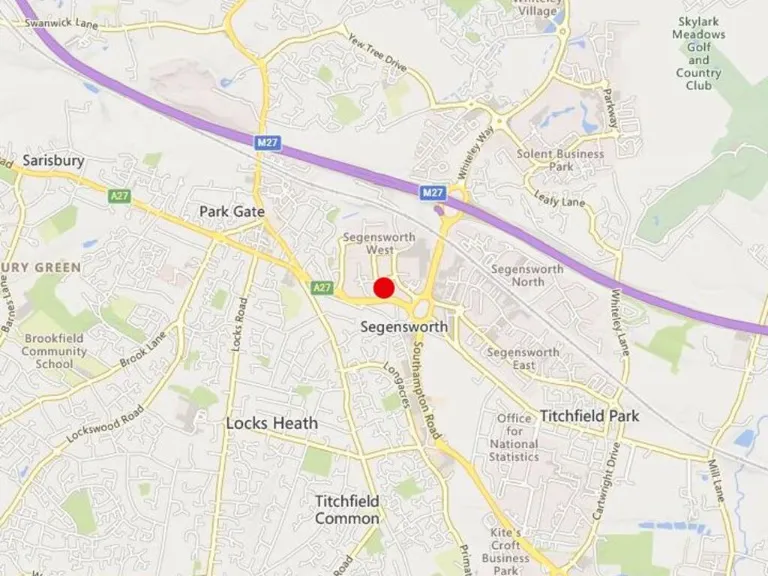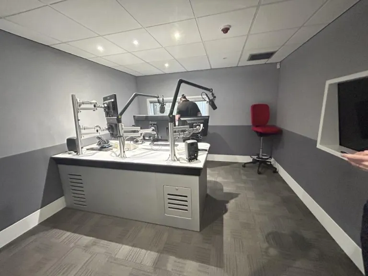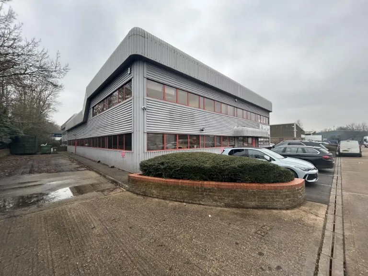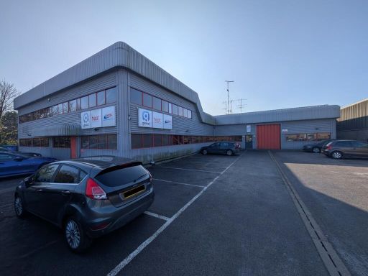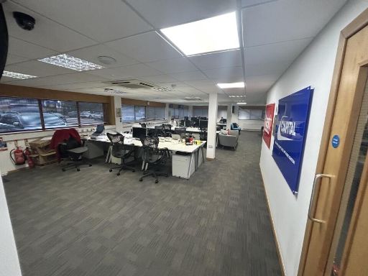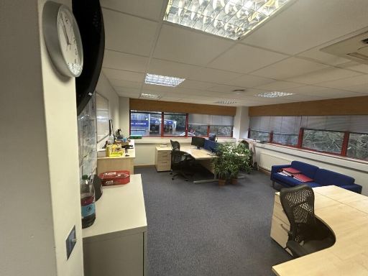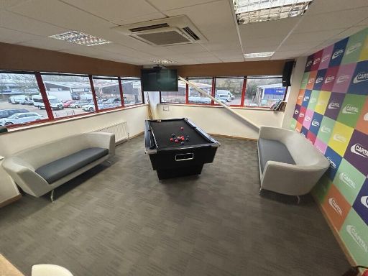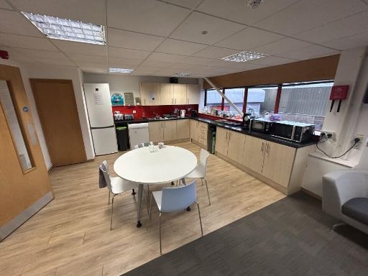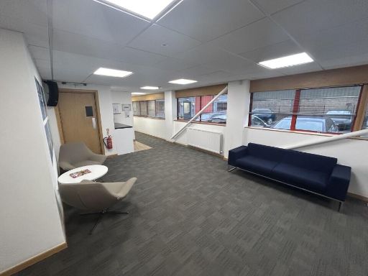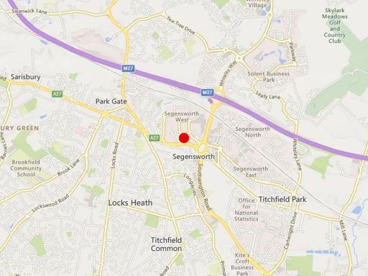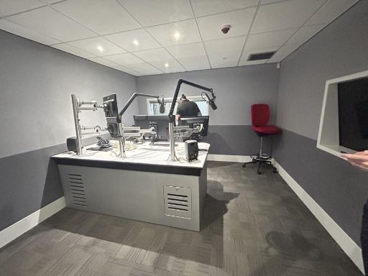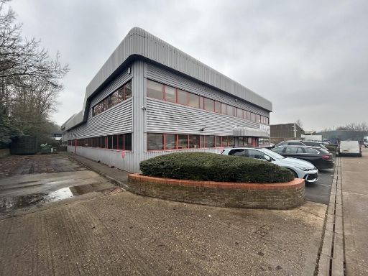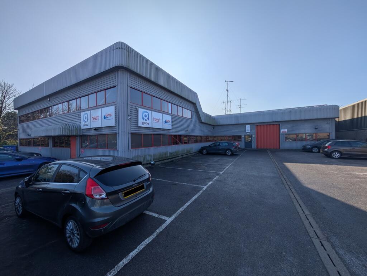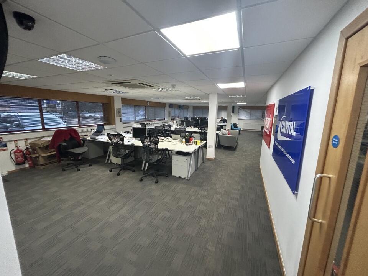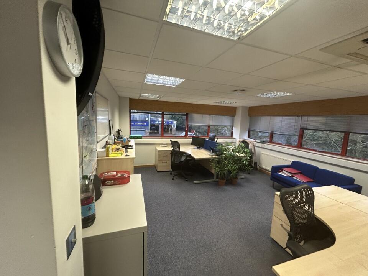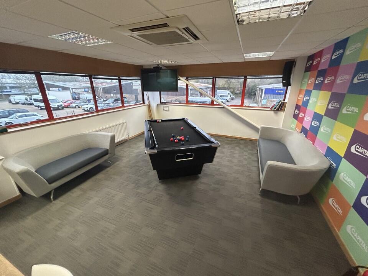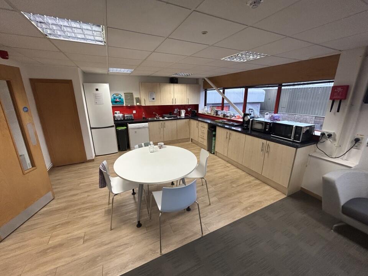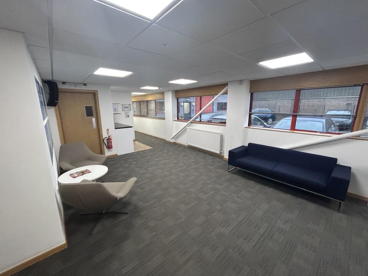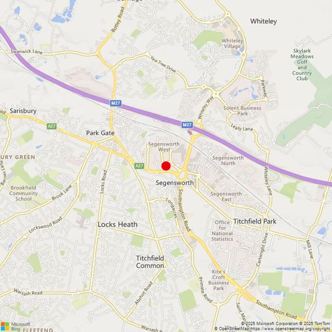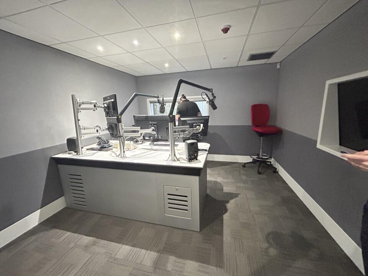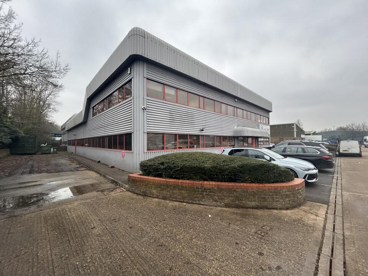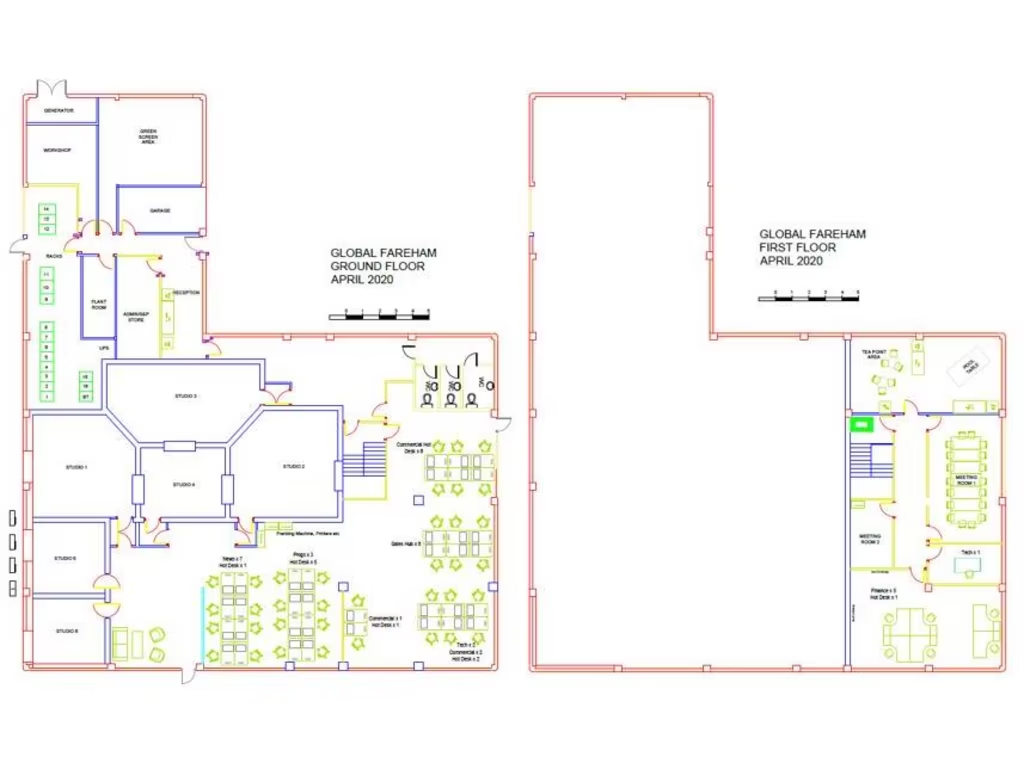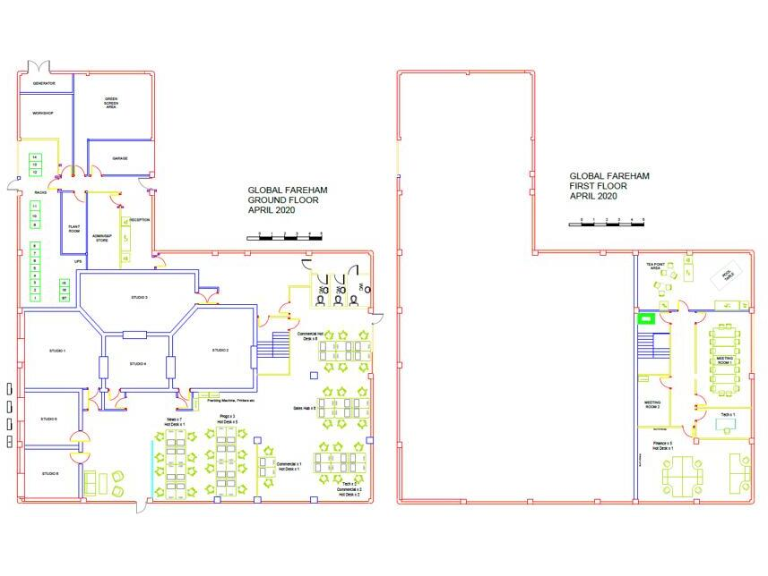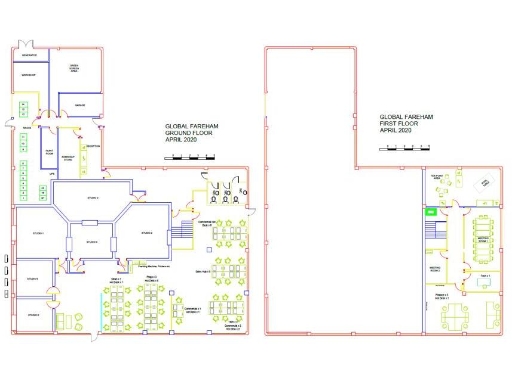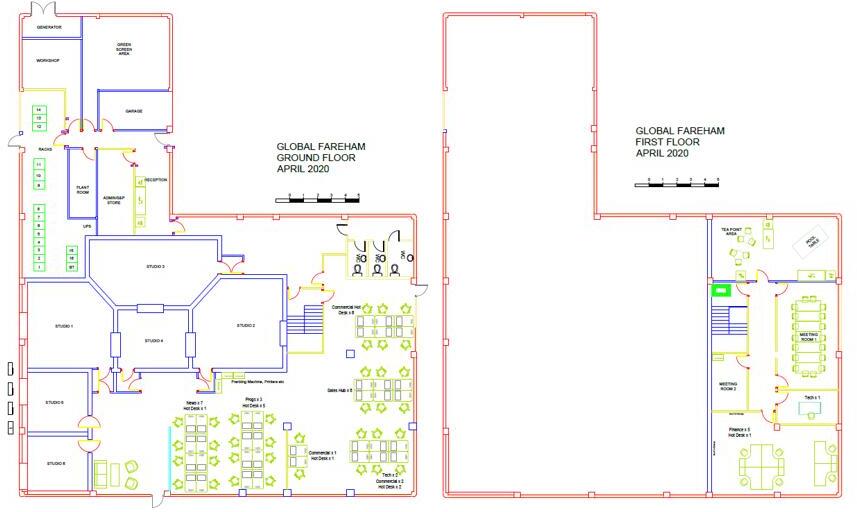Summary - RADIO HOUSE, APPLE INDUSTRIAL ESTATE, WHITTLE AVENUE PO15 5SX
1 bed 1 bath Office
Flexible 9,298 sq ft freehold office/industrial unit with 23 parking spaces and robust services.
Freehold detached office/industrial building, 9,298 sq ft total area.
23 marked off-street parking spaces on tarmac forecourt.
Three-phase electricity, gas central heating and air conditioning.
Concertina loading door with dedicated storage/warehouse access.
Mix of open-plan and cellular offices; good natural light.
Easy access to Junction 9 of the M27 for regional connectivity.
No external residential amenity; estate/business-park setting.
Local area records higher crime levels; security management advised.
This detached part single/part two-storey office/industrial building offers a large, flexible footprint of 9,298 sq ft on a self-contained site. The property is presented with predominantly office accommodation, a dedicated storage area accessed by a concertina loading door, and a practical tarmac forecourt with 23 marked parking spaces — a rare combination for occupiers needing both customer/staff parking and goods access. Services include gas central heating, air conditioning and three-phase electricity, supporting light industrial or technology-oriented uses.
The internal plan mixes open-plan workspace and cellular offices, suitable for a single occupier or multi-tenant occupation with straightforward subdivision potential. Large wraparound windows provide good natural light across the estate setting; suspended ceilings and LED/fluorescent lighting mean the space is immediately usable with modest cosmetic updating. The building benefits from excellent road links, with easy access to Junction 9 of the M27, making it convenient for regional distribution or client visits.
Material considerations are clear and factual: the property sits in a business-park environment with no residential gardens or external amenity and is in an area flagged for higher crime levels. The accommodation will suit buyers prepared to manage site security and ongoing maintenance; depending on intended use, some fit-out or refurbishment may be required to meet specific tenant standards. The tenure is freehold, offering long-term control and asset management flexibility for investors or owner-occupiers.
Overall this is a substantial, well-served investment or occupational opportunity in Fareham’s Park Gate/Segensworth West district. It will appeal to businesses seeking a combined office and light industrial facility with good vehicle access, significant on-site parking and robust services, while noting the local security context and industrial estate setting.
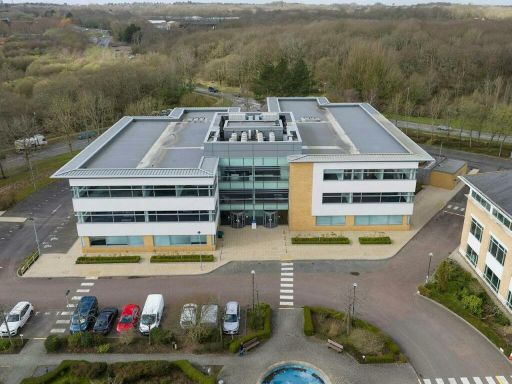 Office for sale in 3000C Solent Business Park, Fareham, PO15 7JZ, PO15 — POA • 1 bed • 1 bath • 1033 ft²
Office for sale in 3000C Solent Business Park, Fareham, PO15 7JZ, PO15 — POA • 1 bed • 1 bath • 1033 ft²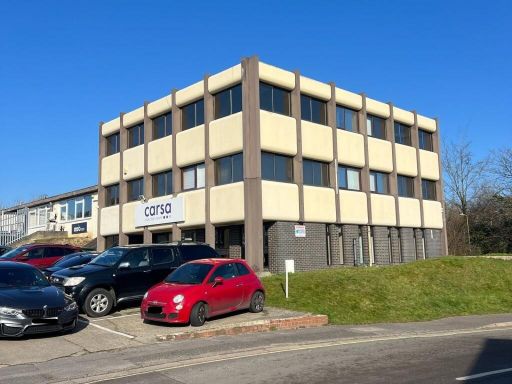 Office for sale in Unit 1 Station Industrial Park, Duncan Road, Park Gate, Southampton, Hampshire, SO31 — £625,000 • 1 bed • 1 bath • 4290 ft²
Office for sale in Unit 1 Station Industrial Park, Duncan Road, Park Gate, Southampton, Hampshire, SO31 — £625,000 • 1 bed • 1 bath • 4290 ft²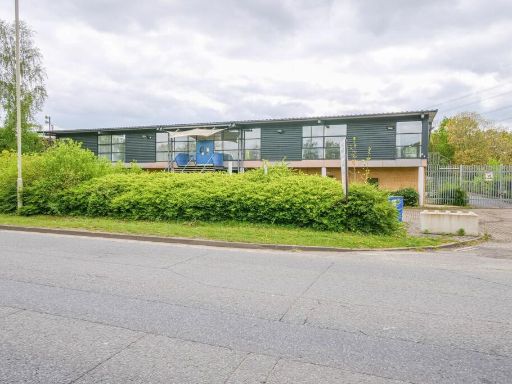 Distribution warehouse for sale in Meon House, 10 Barnes Wallis Road, Fareham, Hampshire, PO15 — POA • 1 bed • 1 bath • 19672 ft²
Distribution warehouse for sale in Meon House, 10 Barnes Wallis Road, Fareham, Hampshire, PO15 — POA • 1 bed • 1 bath • 19672 ft²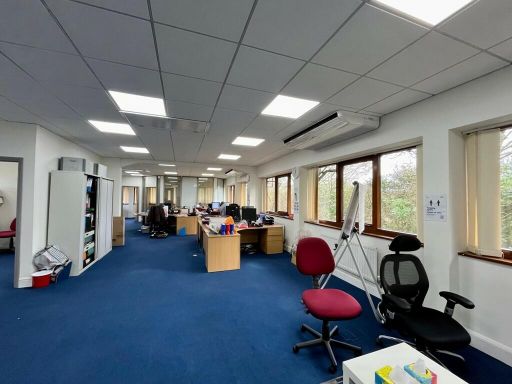 Office for sale in 6-8 Little Farm Park Road, Segensworth West, Fareham, Hampshire, PO15 5TD, PO15 — £550,000 • 1 bed • 1 bath • 2755 ft²
Office for sale in 6-8 Little Farm Park Road, Segensworth West, Fareham, Hampshire, PO15 5TD, PO15 — £550,000 • 1 bed • 1 bath • 2755 ft²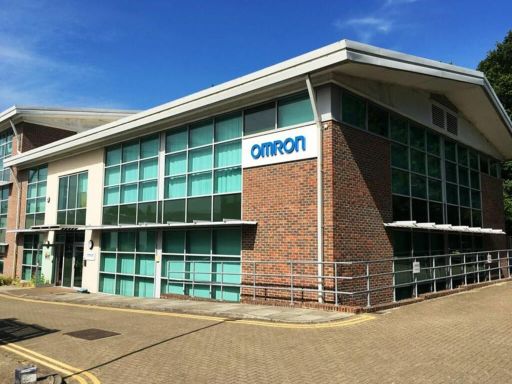 Office for sale in 5 Turnberry House, 4400 Parkway, Whiteley, Hampshire, PO15 7FJ, PO15 — £750,000 • 1 bed • 1 bath • 4283 ft²
Office for sale in 5 Turnberry House, 4400 Parkway, Whiteley, Hampshire, PO15 7FJ, PO15 — £750,000 • 1 bed • 1 bath • 4283 ft²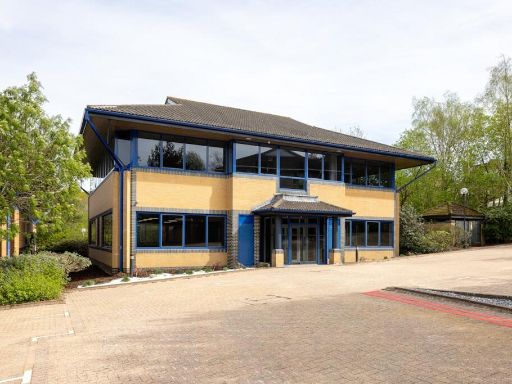 Office for sale in 1590 Parkway, Whiteley, Fareham, PO15 7AG, PO15 — £1,200,000 • 1 bed • 1 bath • 5039 ft²
Office for sale in 1590 Parkway, Whiteley, Fareham, PO15 7AG, PO15 — £1,200,000 • 1 bed • 1 bath • 5039 ft²