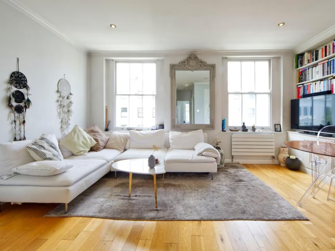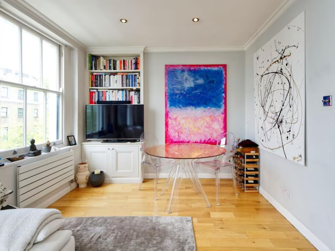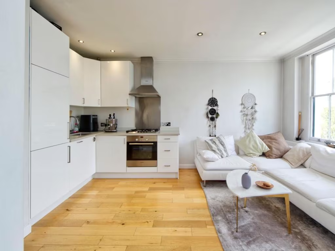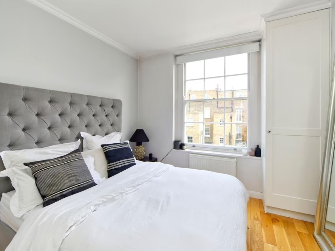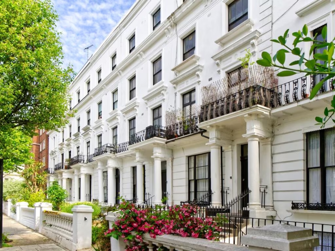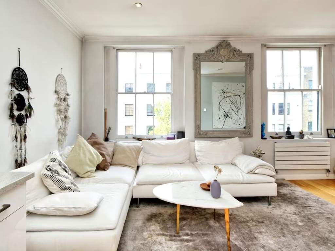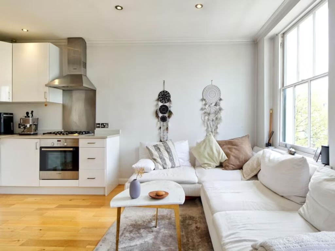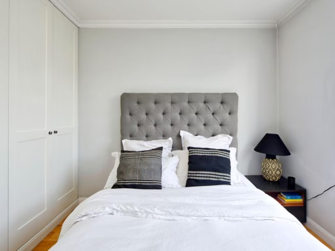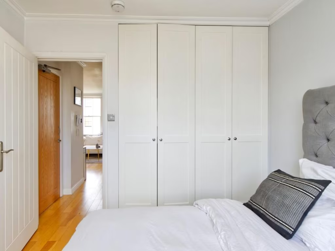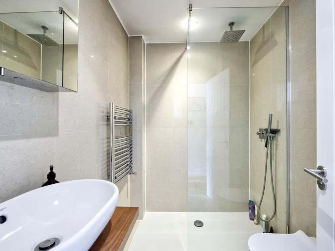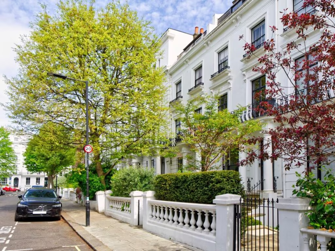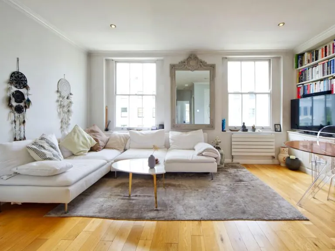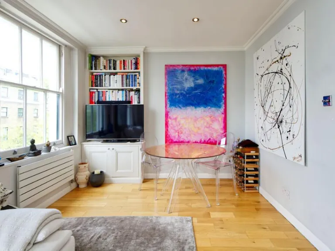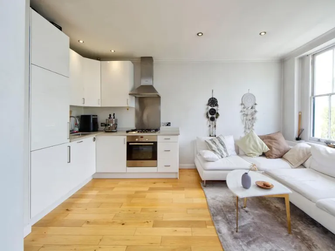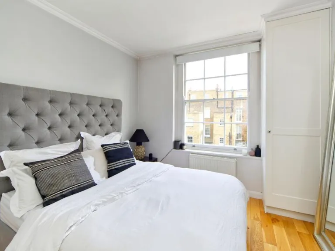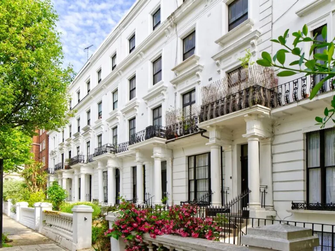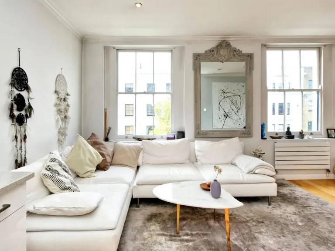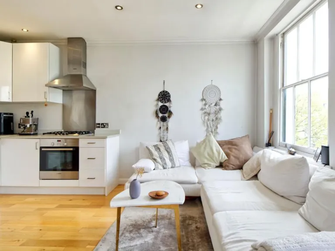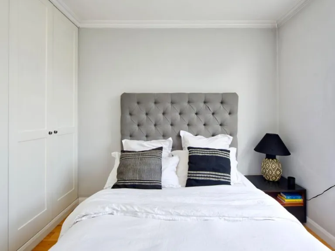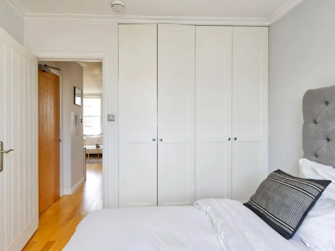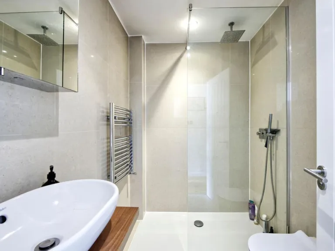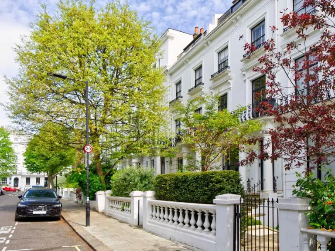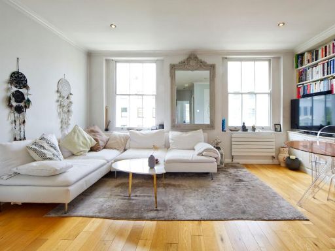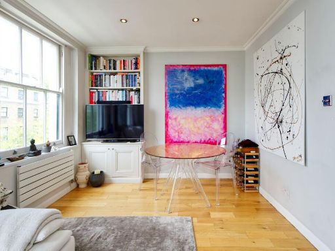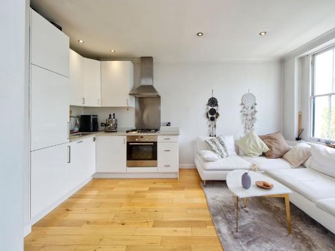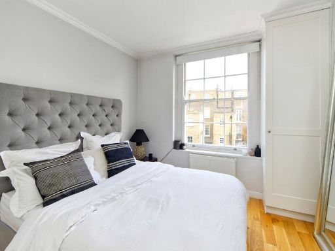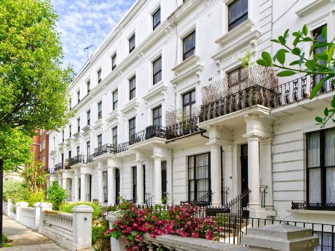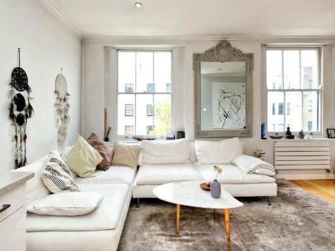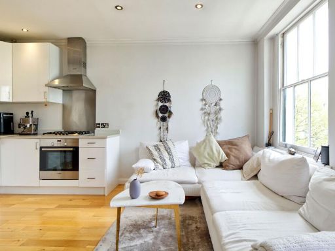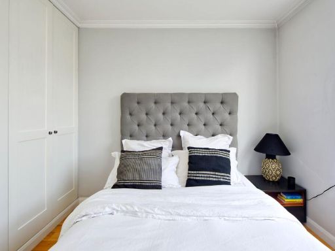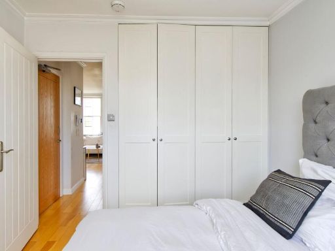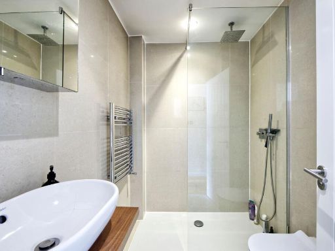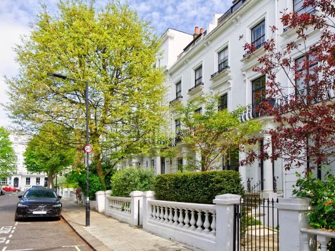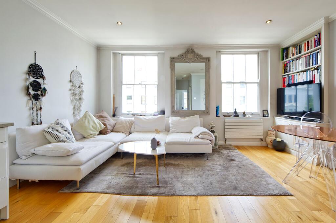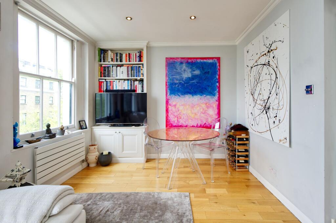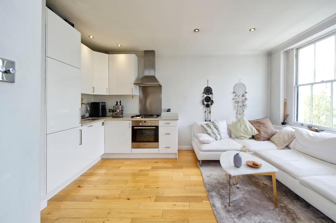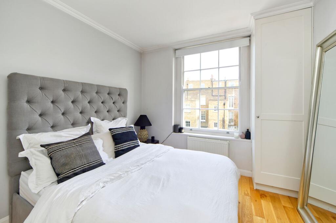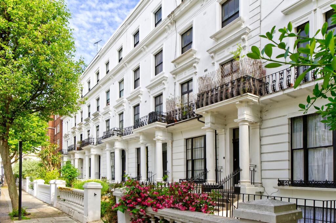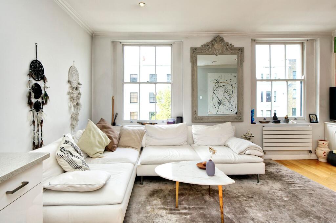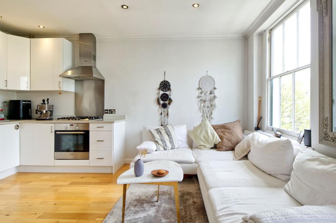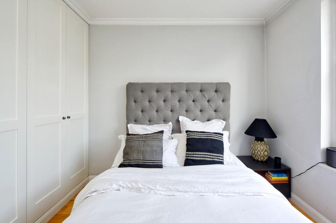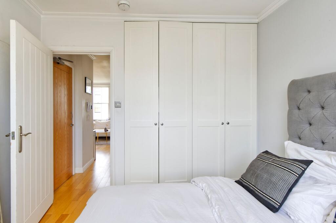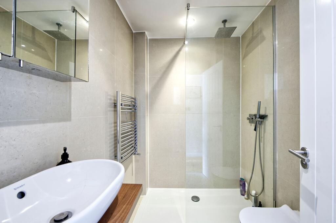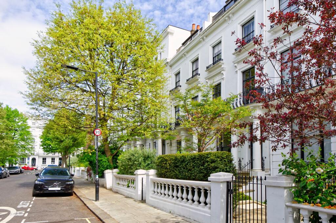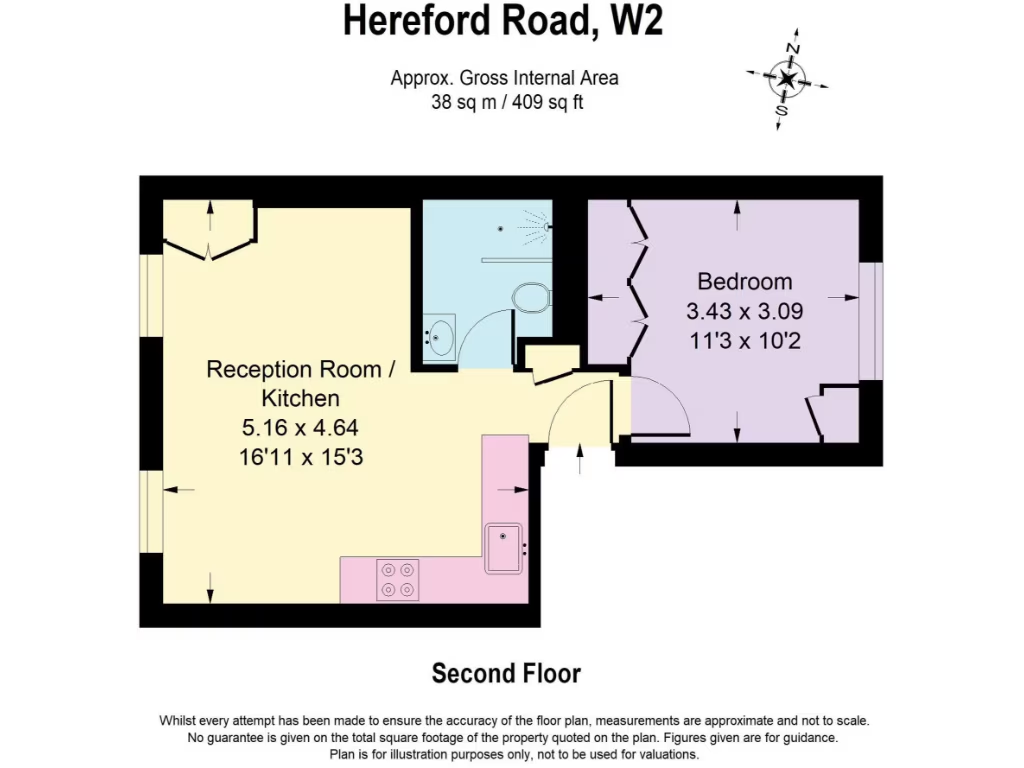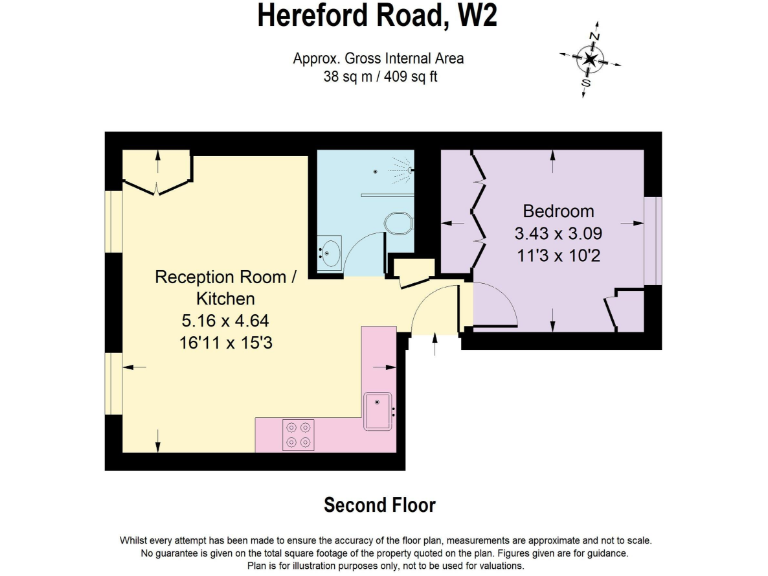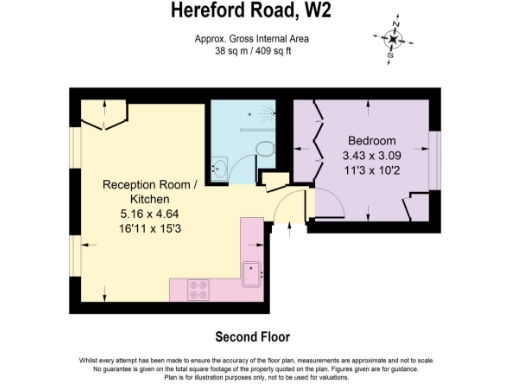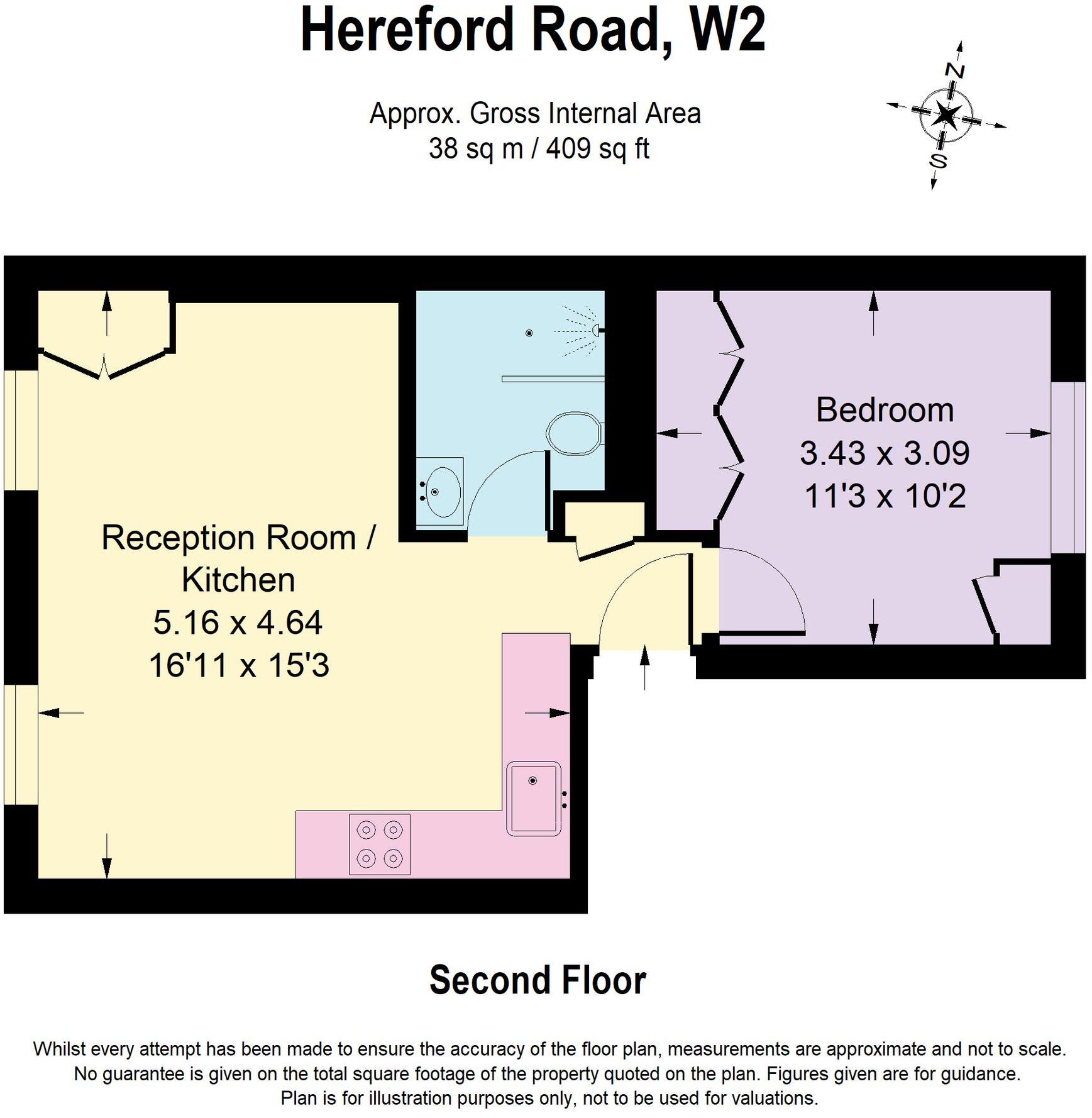Summary - Hereford Road, W2 W2 5AL
1 bed 1 bath Flat
Sunny west-facing reception room close to Westbourne Grove and local amenities.
409 sq ft total, efficient open-plan living layout
A bright, well-presented one-bedroom flat tucked into a handsome white stucco period building on Hereford Road, moments from Westbourne Grove. The open-plan reception and kitchen benefit from two large west-facing sash windows and high skirtings, giving a sense of space and strong natural light despite the overall compact footprint.
Finishes are neutral and contemporary — engineered wood floors, recessed downlights and a contemporary shower room — making the flat ready to occupy or let. The double bedroom sits to the quieter rear and includes built-in wardrobes, while the reception comfortably accommodates seating plus a dining or work area.
Practical positives include a long lease (110 years remaining), fast broadband and excellent mobile signal, low local crime and close proximity to transport, shops and cafés. Important limitations are the small total area (approx. 409 sq ft) and absence of any private outside space; purchasers should note the property is leasehold.
This property suits a professional single or couple seeking a low-maintenance central London base, or an investor targeting steady rental demand in a desirable Notting Hill location. The flat presents straightforward cosmetic appeal with limited scope for significant extension due to its size and period layout.
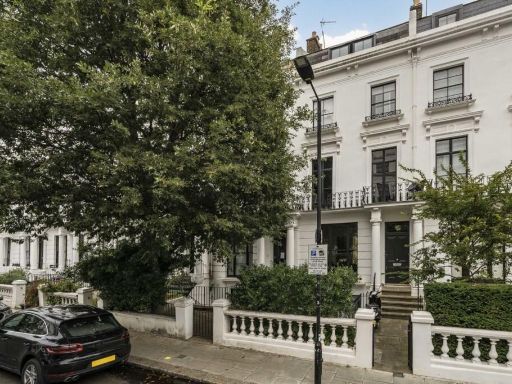 1 bedroom flat for sale in Hereford Road, Notting Hill, W2 — £450,000 • 1 bed • 1 bath
1 bedroom flat for sale in Hereford Road, Notting Hill, W2 — £450,000 • 1 bed • 1 bath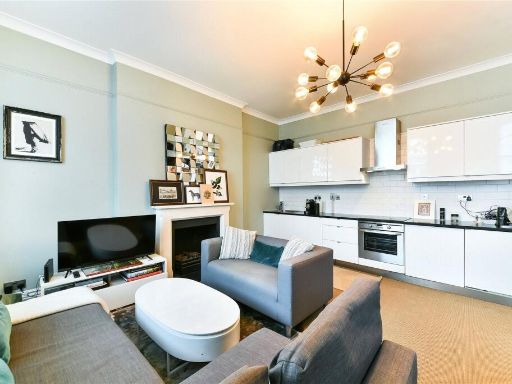 1 bedroom apartment for sale in Hereford Road, Bayswater, W2 — £550,000 • 1 bed • 1 bath • 473 ft²
1 bedroom apartment for sale in Hereford Road, Bayswater, W2 — £550,000 • 1 bed • 1 bath • 473 ft²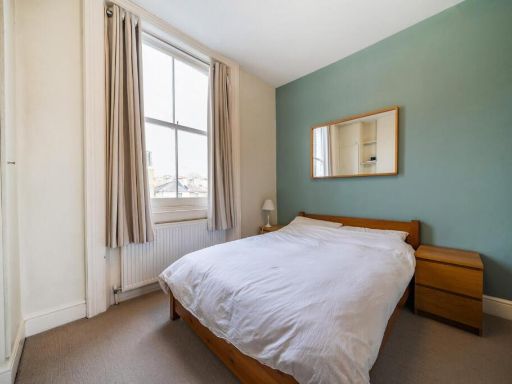 1 bedroom flat for sale in Hereford Road, Bayswater, London, W2 — £550,000 • 1 bed • 1 bath • 505 ft²
1 bedroom flat for sale in Hereford Road, Bayswater, London, W2 — £550,000 • 1 bed • 1 bath • 505 ft²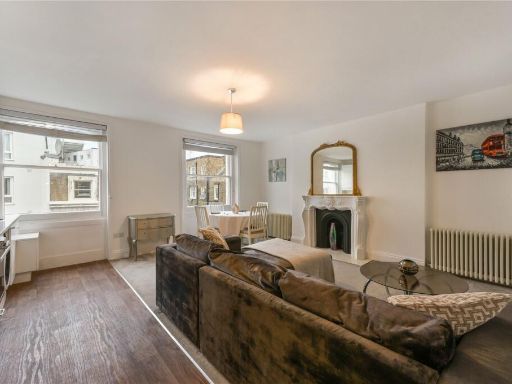 1 bedroom apartment for sale in Hereford Road, Bayswater, W2 — £625,000 • 1 bed • 1 bath • 583 ft²
1 bedroom apartment for sale in Hereford Road, Bayswater, W2 — £625,000 • 1 bed • 1 bath • 583 ft²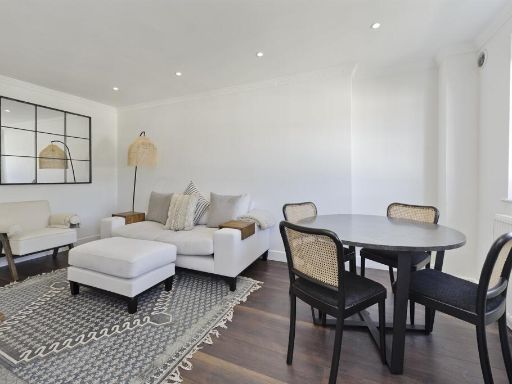 1 bedroom flat for sale in Hereford Road, London, W2 — £650,000 • 1 bed • 1 bath • 489 ft²
1 bedroom flat for sale in Hereford Road, London, W2 — £650,000 • 1 bed • 1 bath • 489 ft²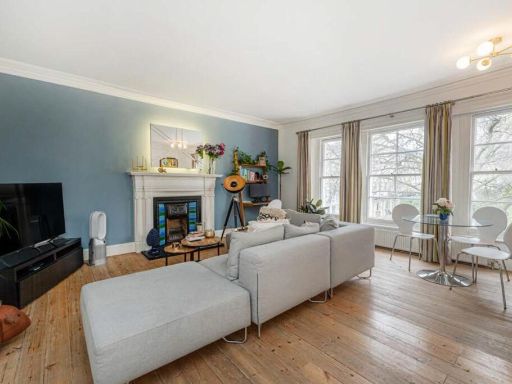 1 bedroom flat for sale in Hereford Road, Bayswater, London, W2 — £685,000 • 1 bed • 1 bath • 538 ft²
1 bedroom flat for sale in Hereford Road, Bayswater, London, W2 — £685,000 • 1 bed • 1 bath • 538 ft²