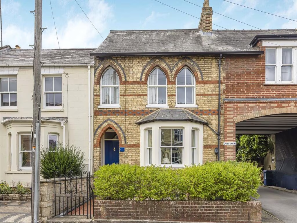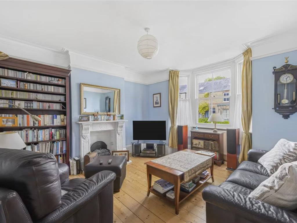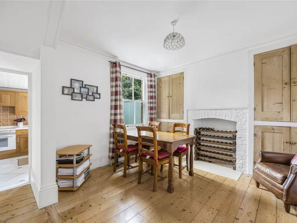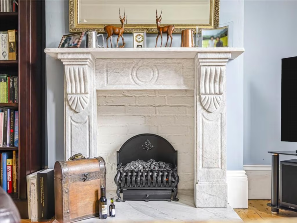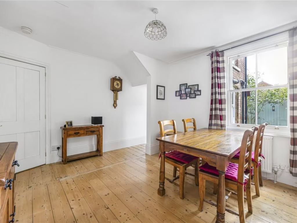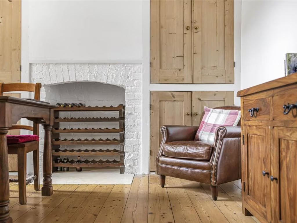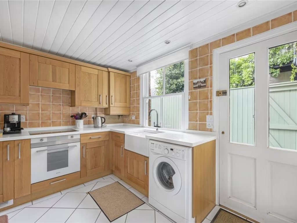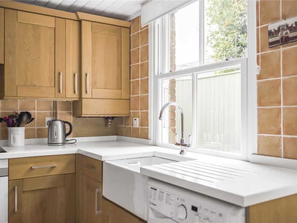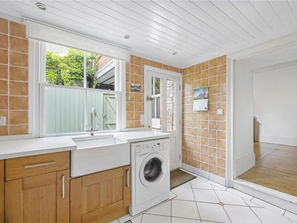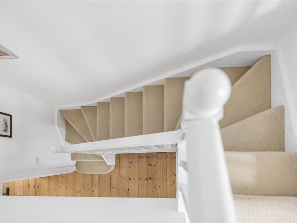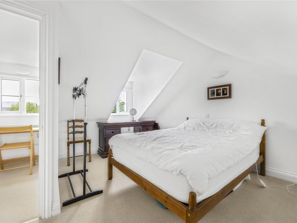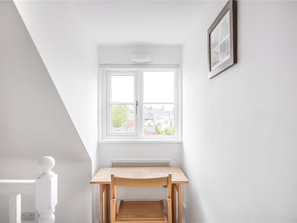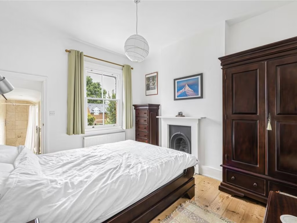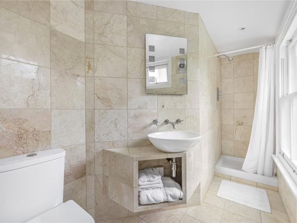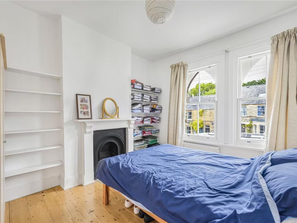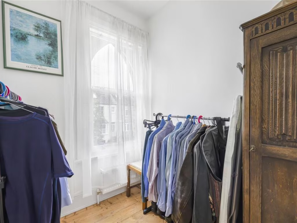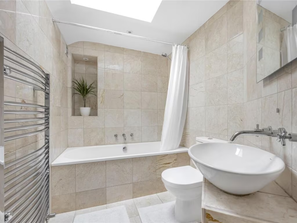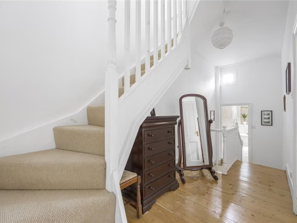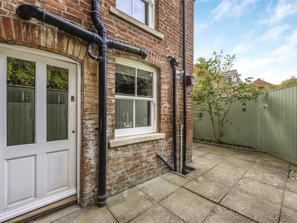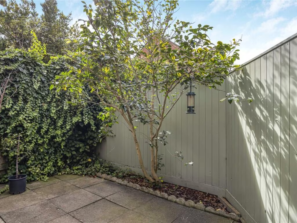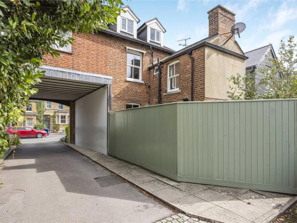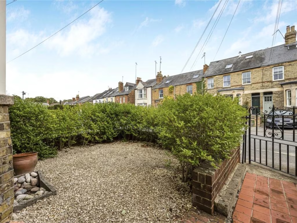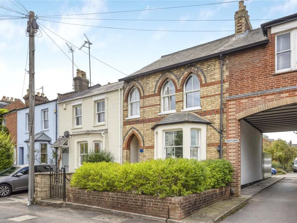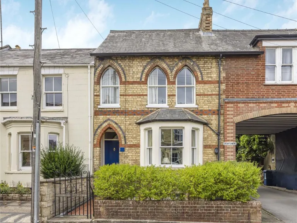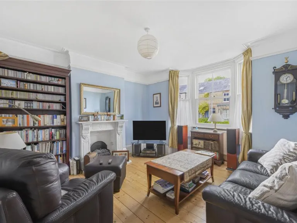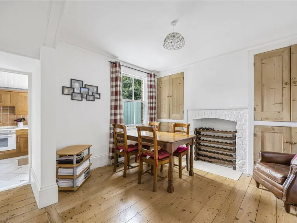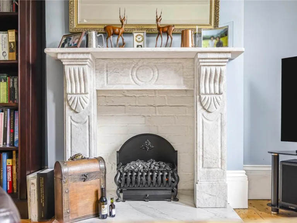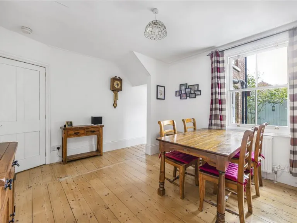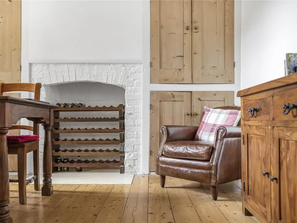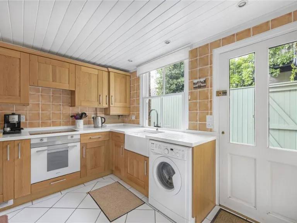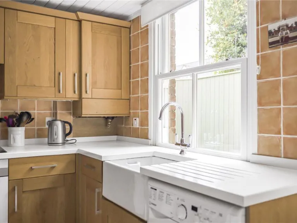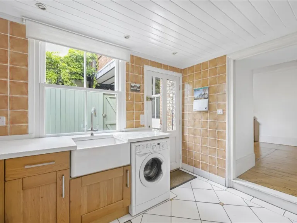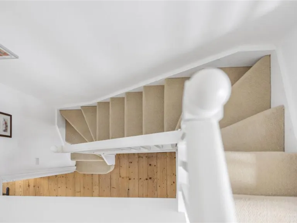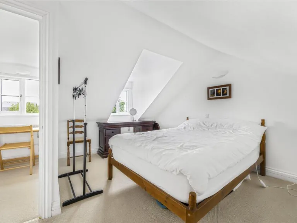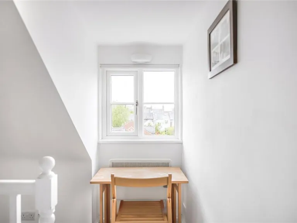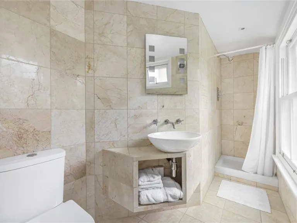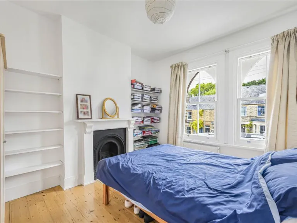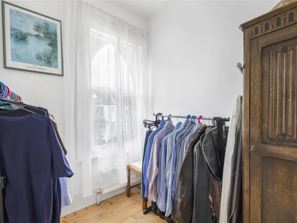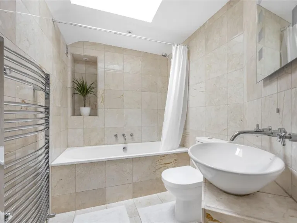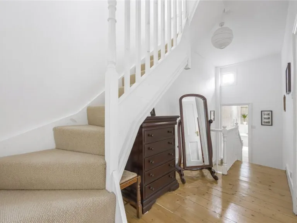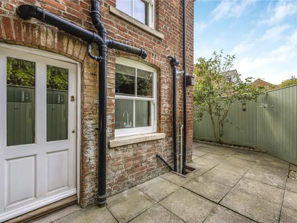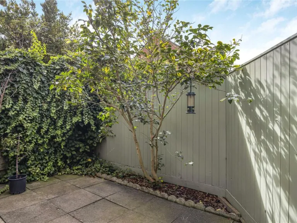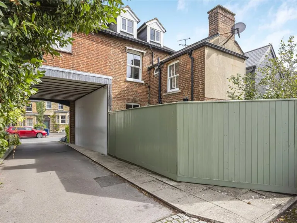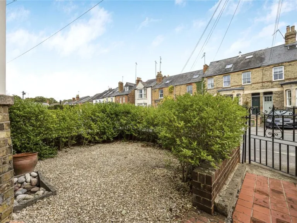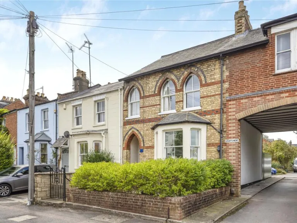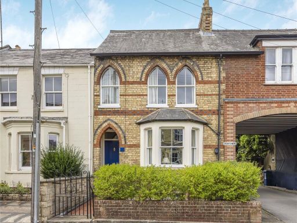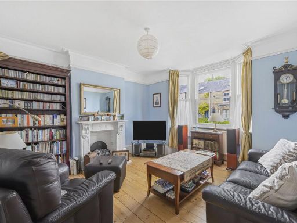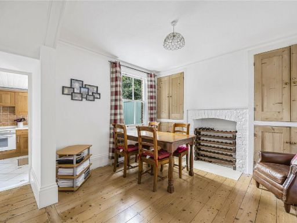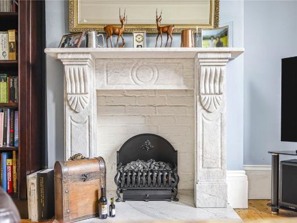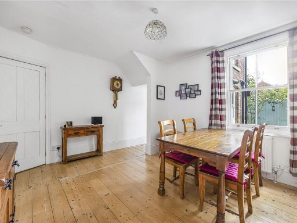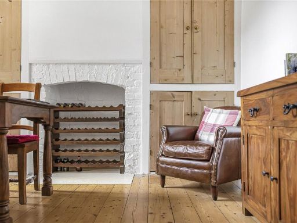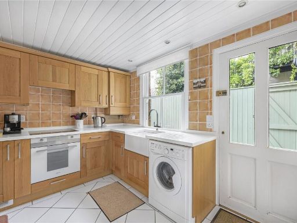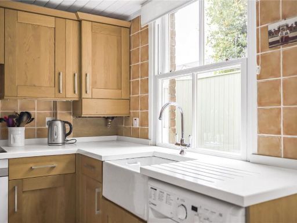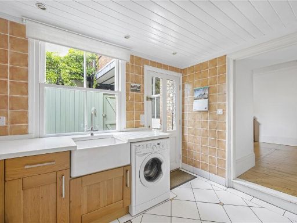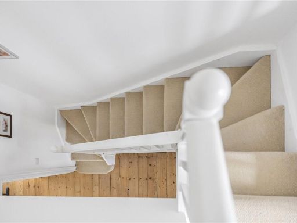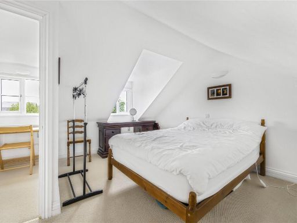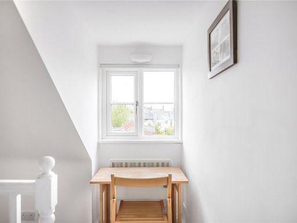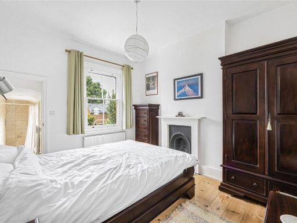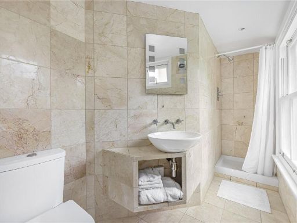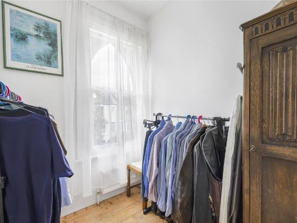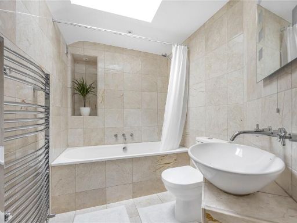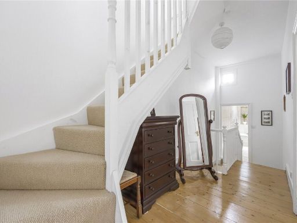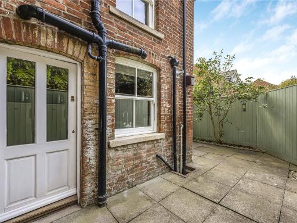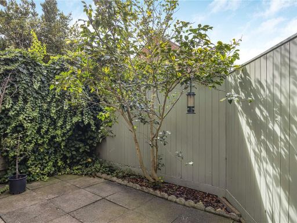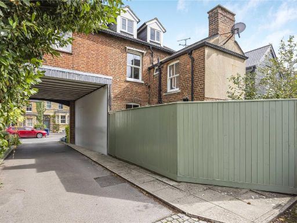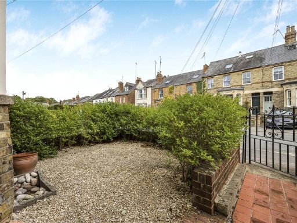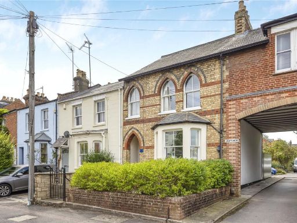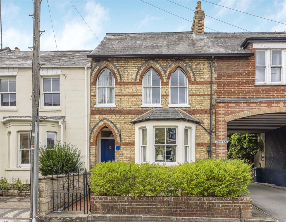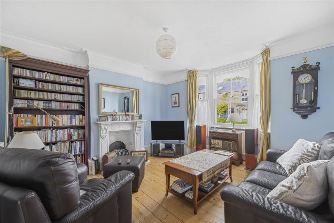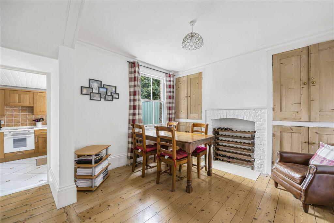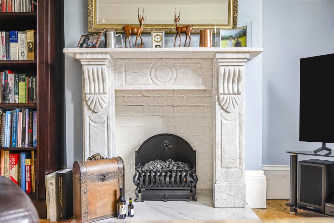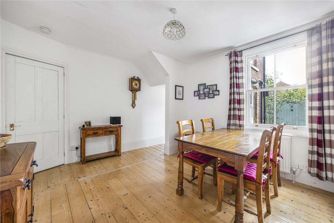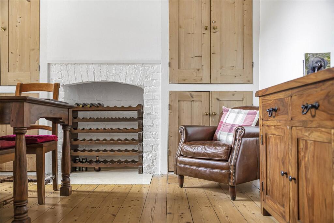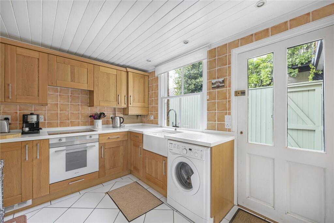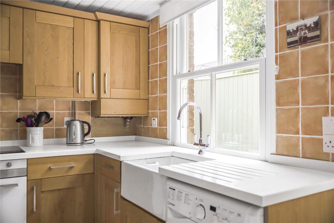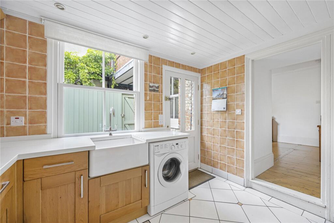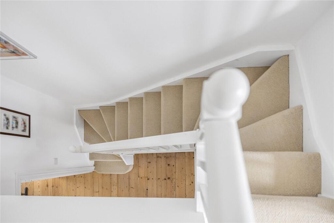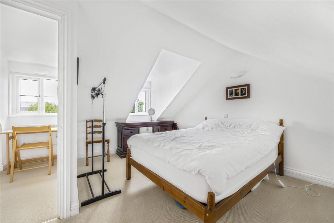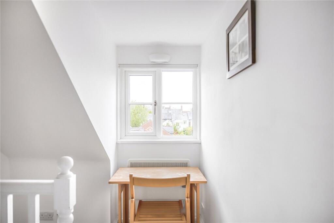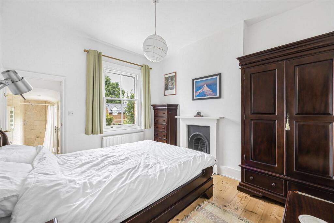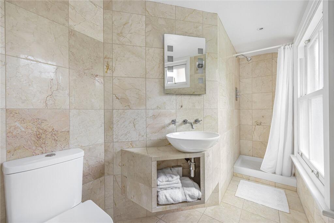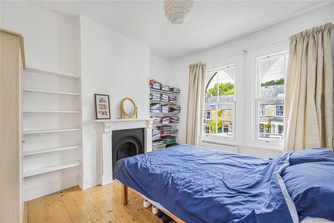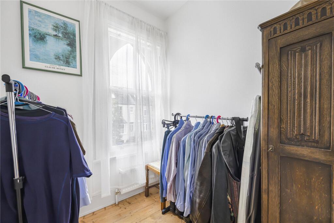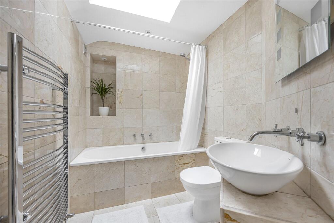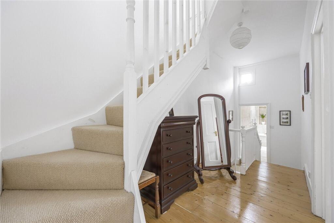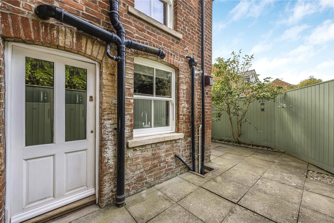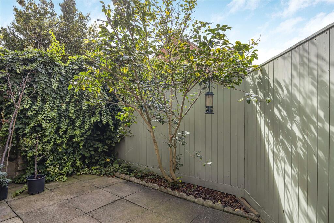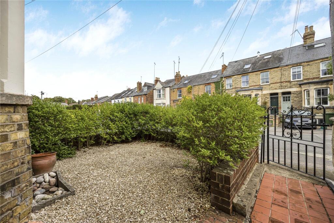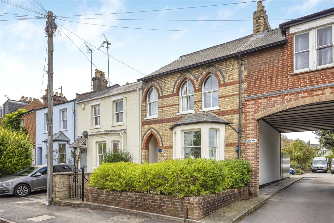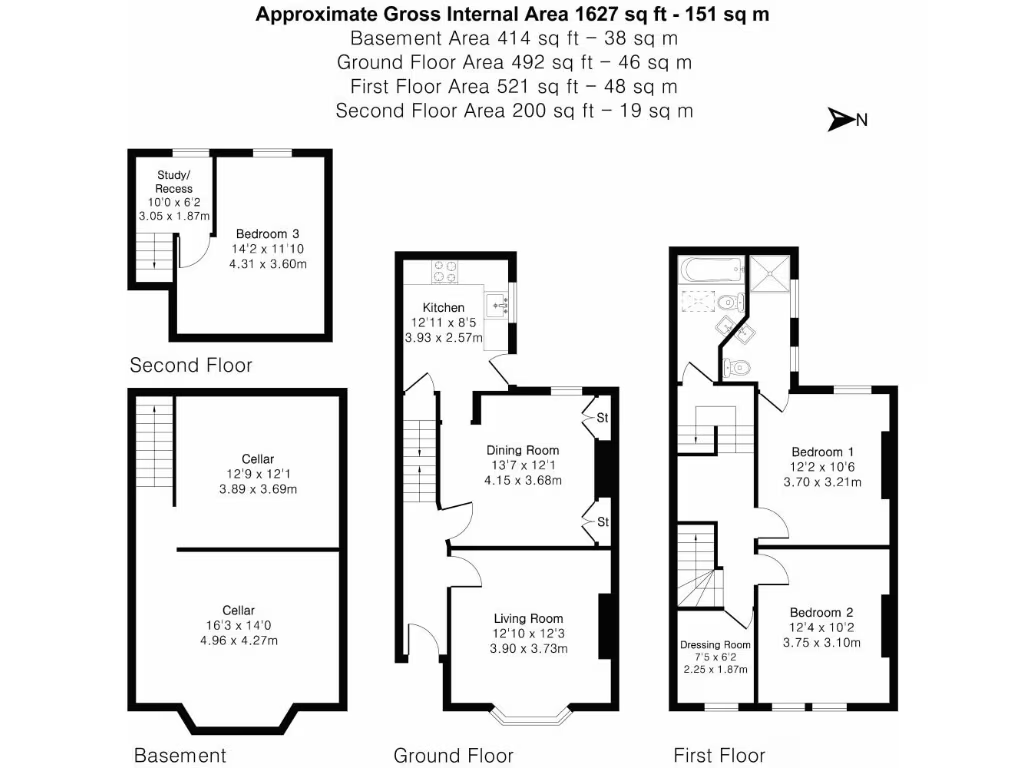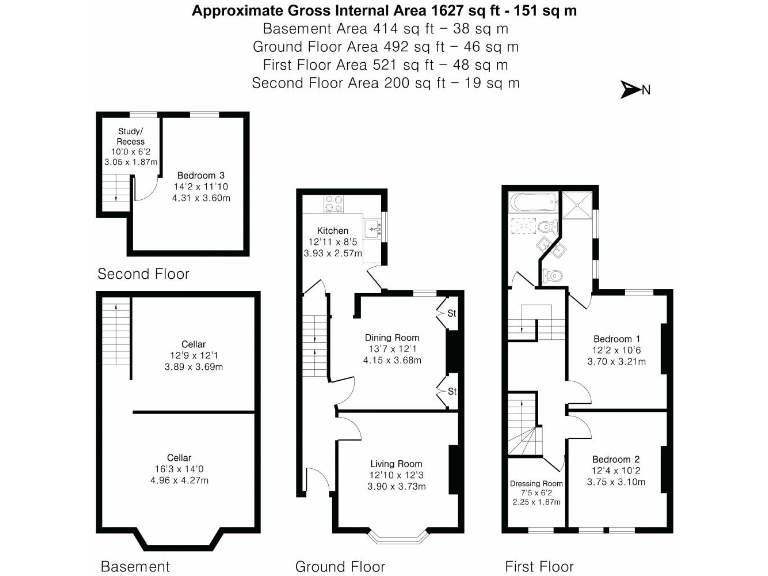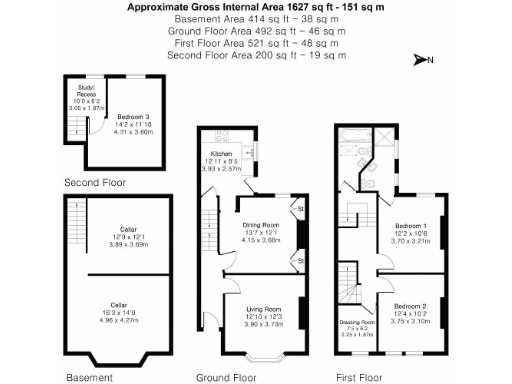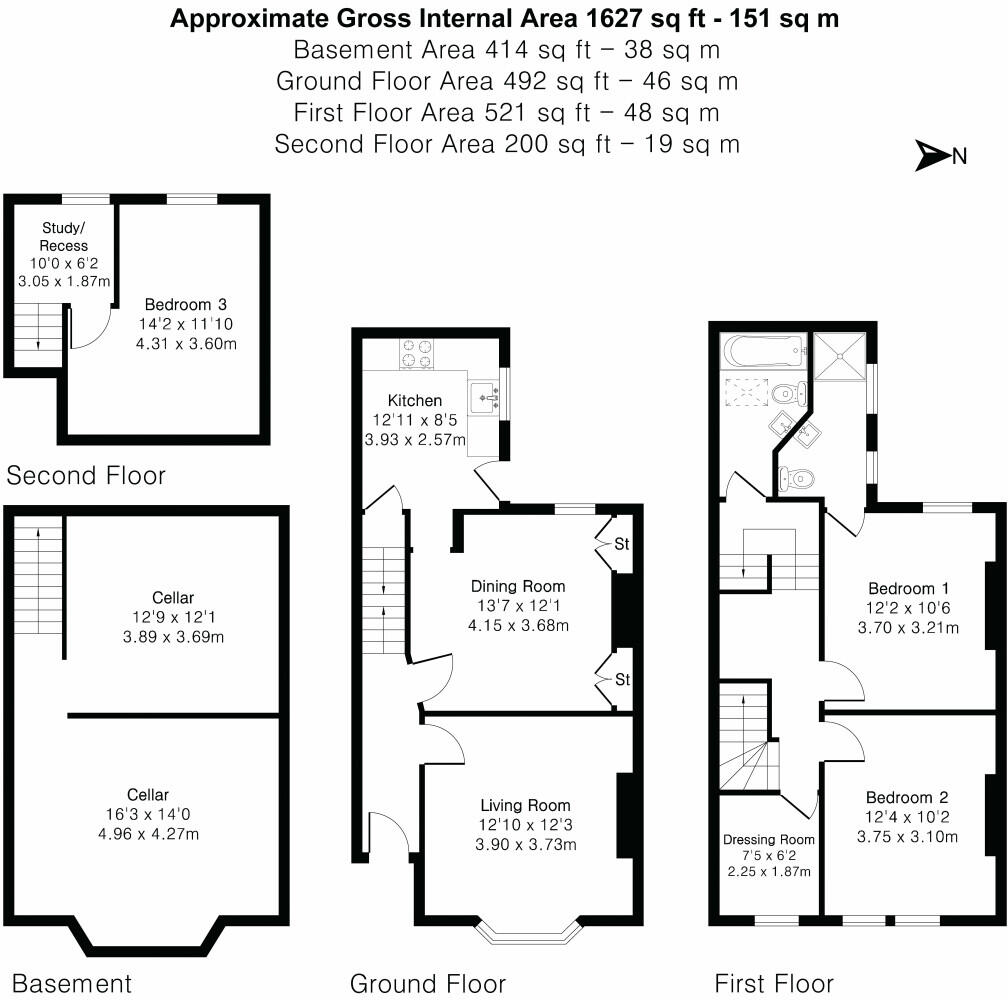Summary - 64 PRINCES STREET OXFORD OX4 1DE
3 bed 2 bath End of Terrace
Period charm meets modern renovation with private parking and generous rooms.
Three double bedrooms plus study recess and dressing room
A striking Victorian end-of-terrace refurbished throughout, this three-double-bedroom home blends period character with contemporary finishes. Two reception rooms on the ground floor retain bay windows, fireplaces and stripped wooden floors, while a modern kitchen and accessible cellar deliver practical everyday living and storage. The property extends to about 1,627 sq ft, offering generous room proportions for an urban home.
The first floor provides two large double bedrooms, one with an en-suite and a separate dressing room; the top floor houses a third double and a study recess ideal for a home-worker. Double glazing and a gas boiler with radiators have been installed, and the recent renovation means the house is largely move-in ready.
Outside, a low-maintenance rear courtyard and private allocated off-street parking to the rear are rare finds in this part of East Oxford. Local amenities, strong broadband, and easy access to schools and public transport make this well-situated for families, professionals and those commuting into central Oxford.
Important practical points: the property sits on a small plot, was constructed early in the 20th century and has solid brick walls with no assumed insulation in the cavity — owners may wish to consider thermal improvement works. The surrounding neighbourhood records higher-than-average crime levels, which prospective buyers should factor into budgeting for security and insurance.
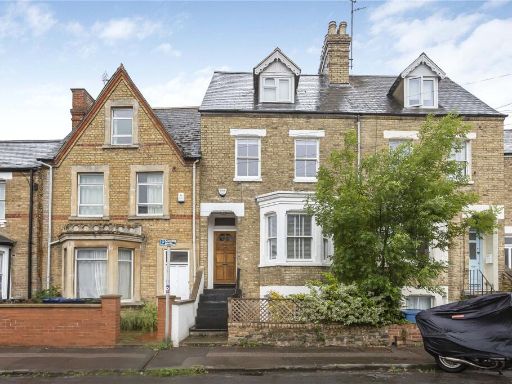 3 bedroom terraced house for sale in Bullingdon Road, East Oxford, OX4 — £825,000 • 3 bed • 2 bath • 1444 ft²
3 bedroom terraced house for sale in Bullingdon Road, East Oxford, OX4 — £825,000 • 3 bed • 2 bath • 1444 ft²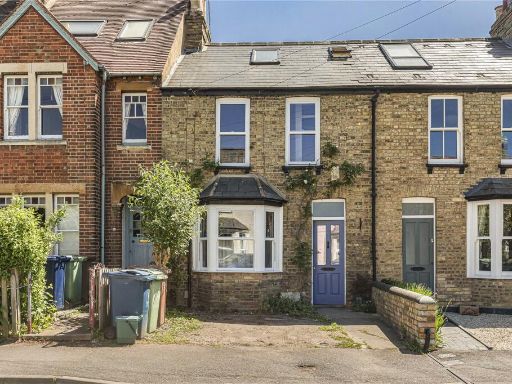 3 bedroom terraced house for sale in Percy Street, East Oxford, OX4 — £700,000 • 3 bed • 2 bath • 1329 ft²
3 bedroom terraced house for sale in Percy Street, East Oxford, OX4 — £700,000 • 3 bed • 2 bath • 1329 ft²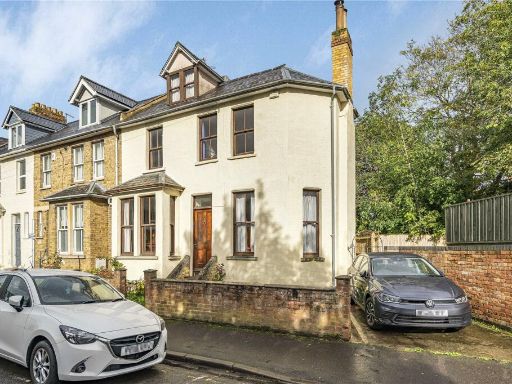 3 bedroom end of terrace house for sale in St. Marys Road, East Oxford, OX4 — £585,000 • 3 bed • 2 bath • 1378 ft²
3 bedroom end of terrace house for sale in St. Marys Road, East Oxford, OX4 — £585,000 • 3 bed • 2 bath • 1378 ft²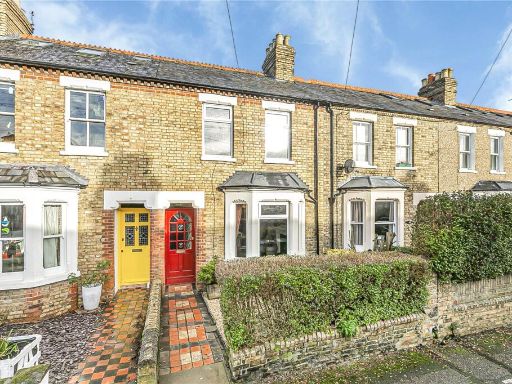 3 bedroom terraced house for sale in Essex Street, East Oxford, OX4 — £635,000 • 3 bed • 1 bath • 966 ft²
3 bedroom terraced house for sale in Essex Street, East Oxford, OX4 — £635,000 • 3 bed • 1 bath • 966 ft²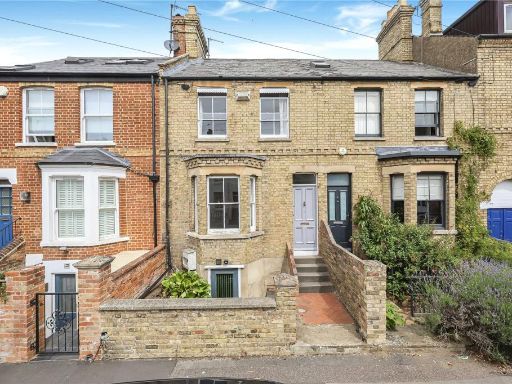 3 bedroom terraced house for sale in James Street, East Oxford, OX4 — £725,000 • 3 bed • 2 bath • 1230 ft²
3 bedroom terraced house for sale in James Street, East Oxford, OX4 — £725,000 • 3 bed • 2 bath • 1230 ft²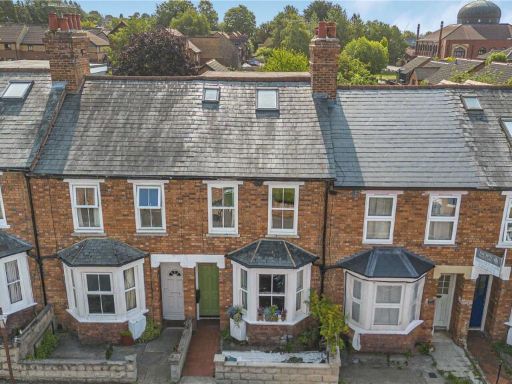 3 bedroom terraced house for sale in East Avenue, East Oxford, OX4 — £675,000 • 3 bed • 2 bath • 1201 ft²
3 bedroom terraced house for sale in East Avenue, East Oxford, OX4 — £675,000 • 3 bed • 2 bath • 1201 ft²