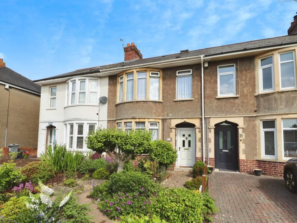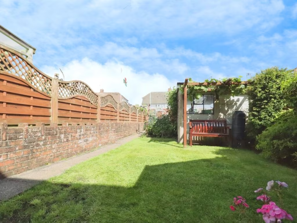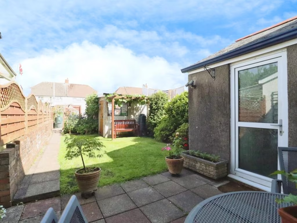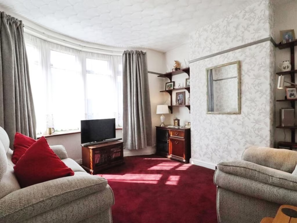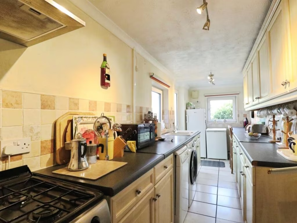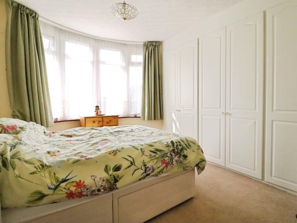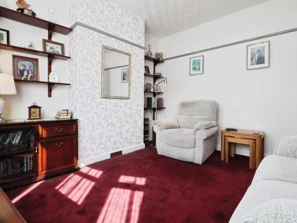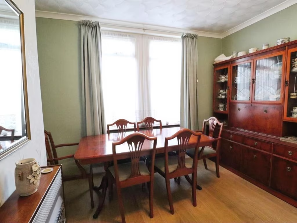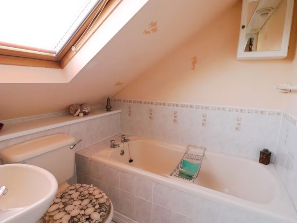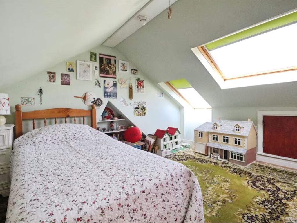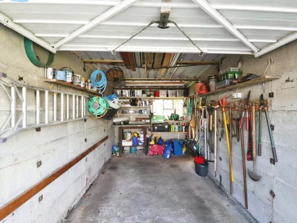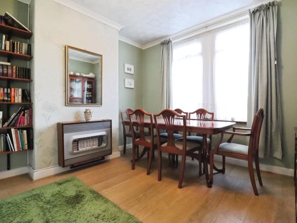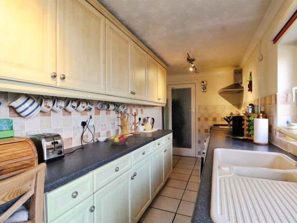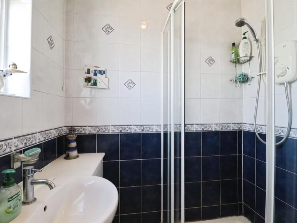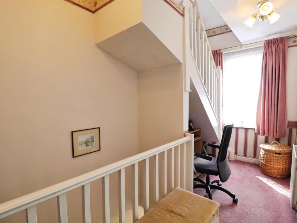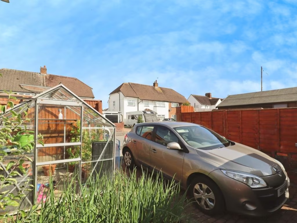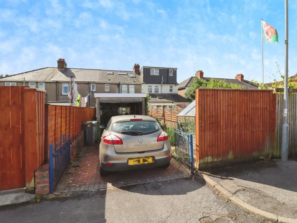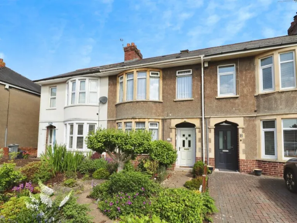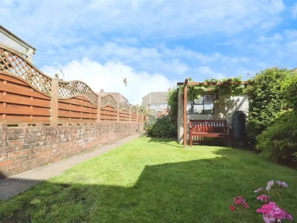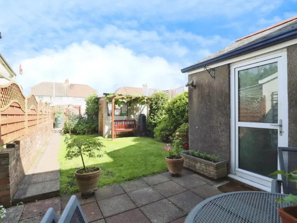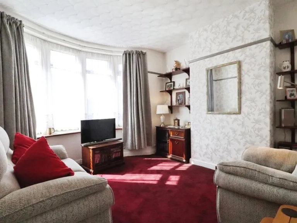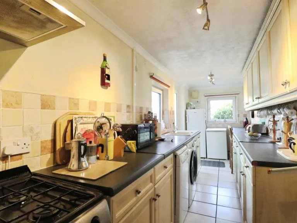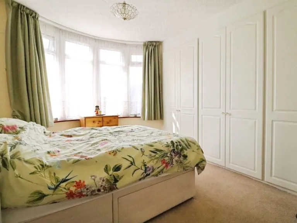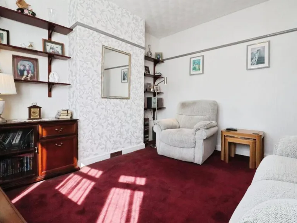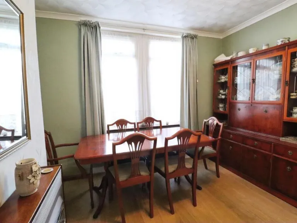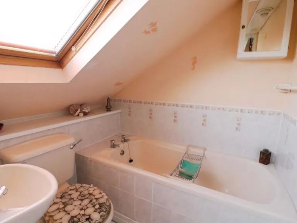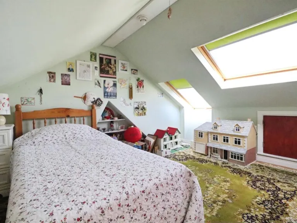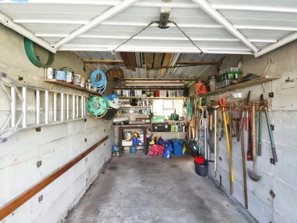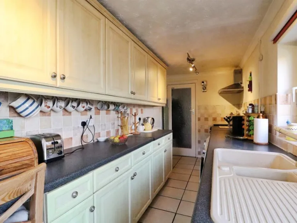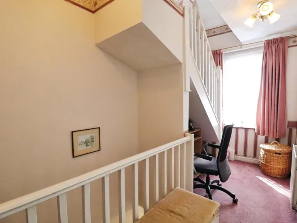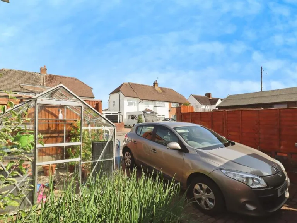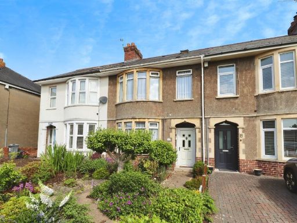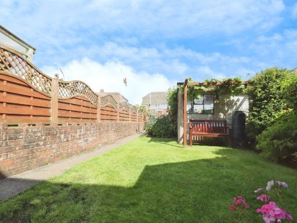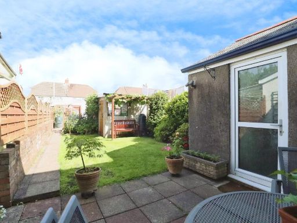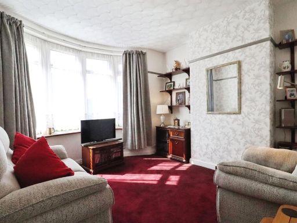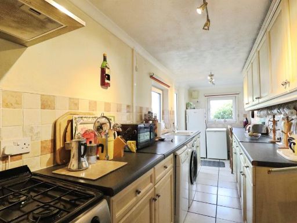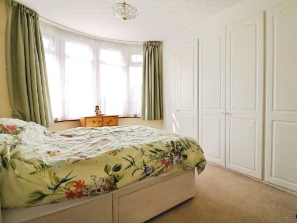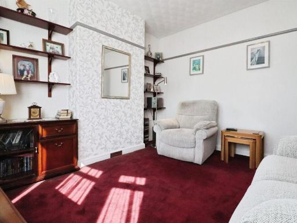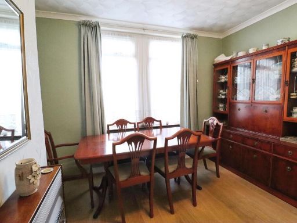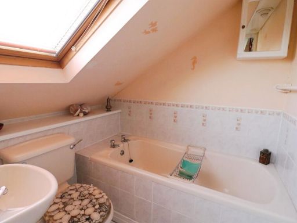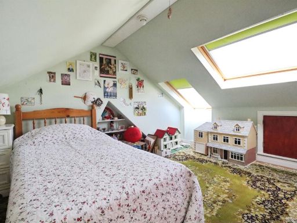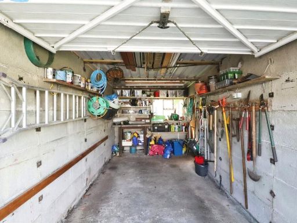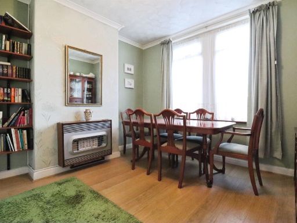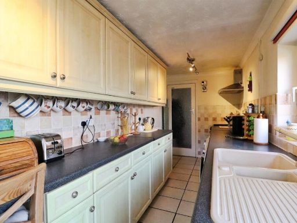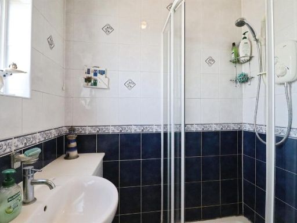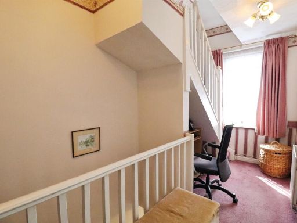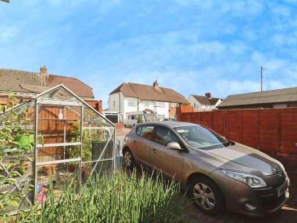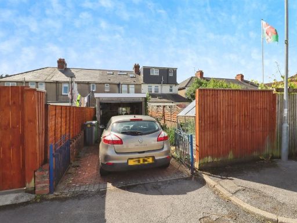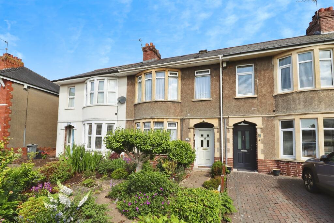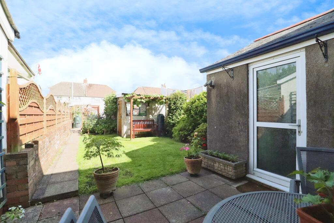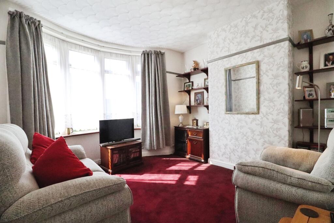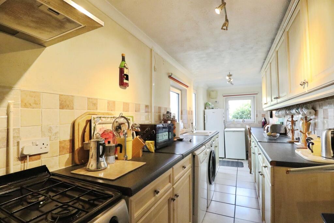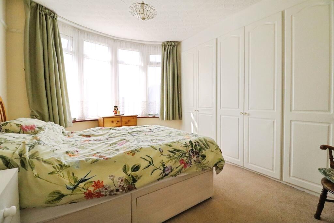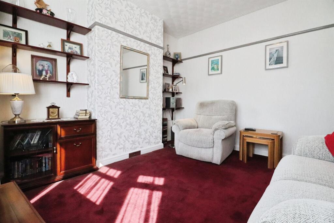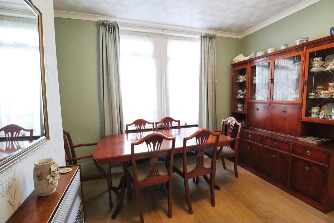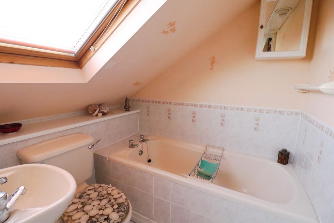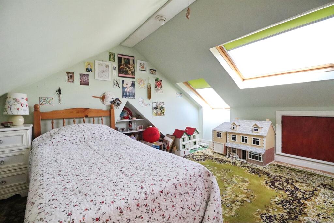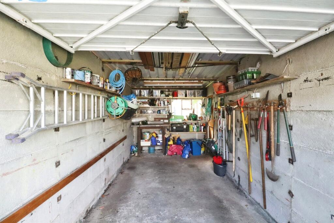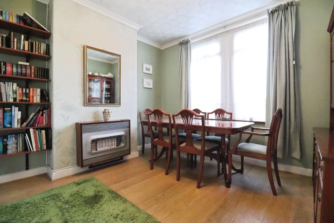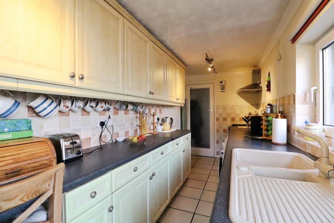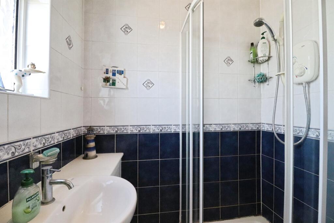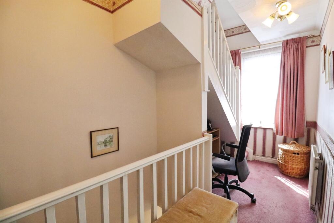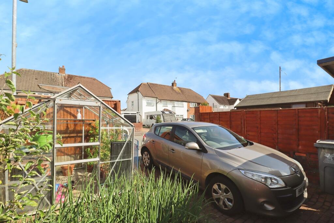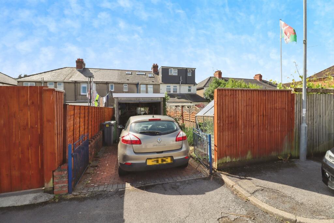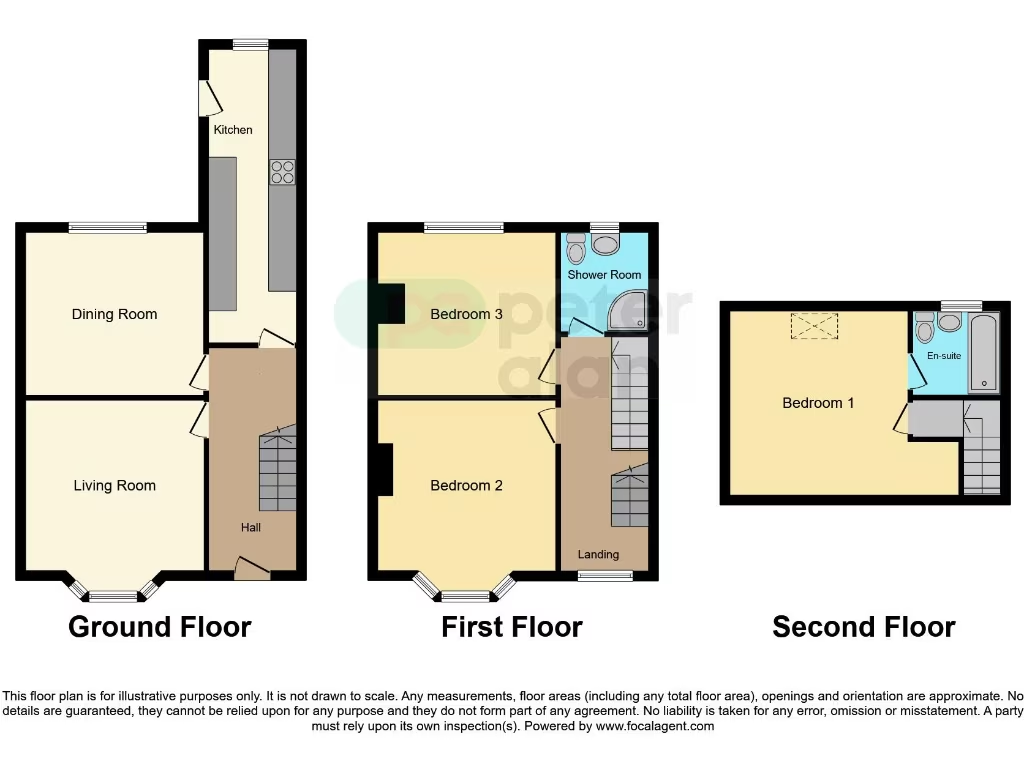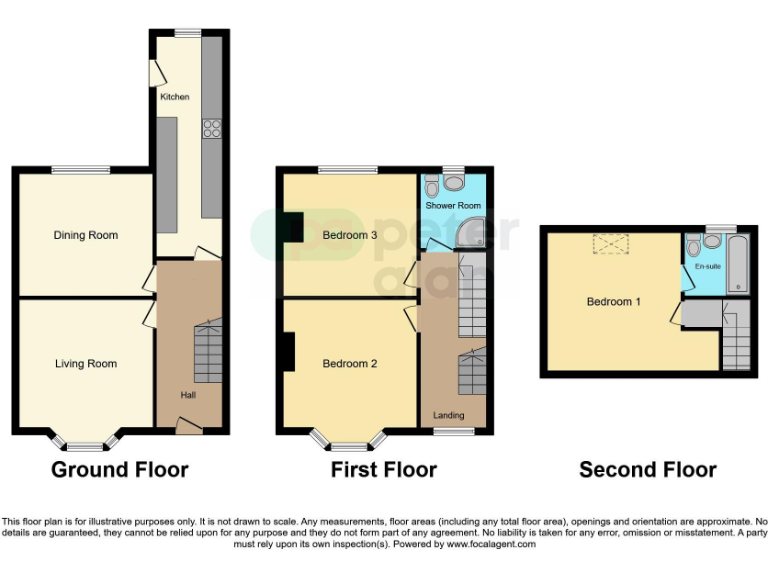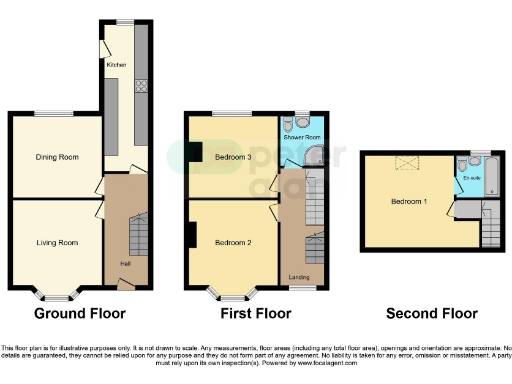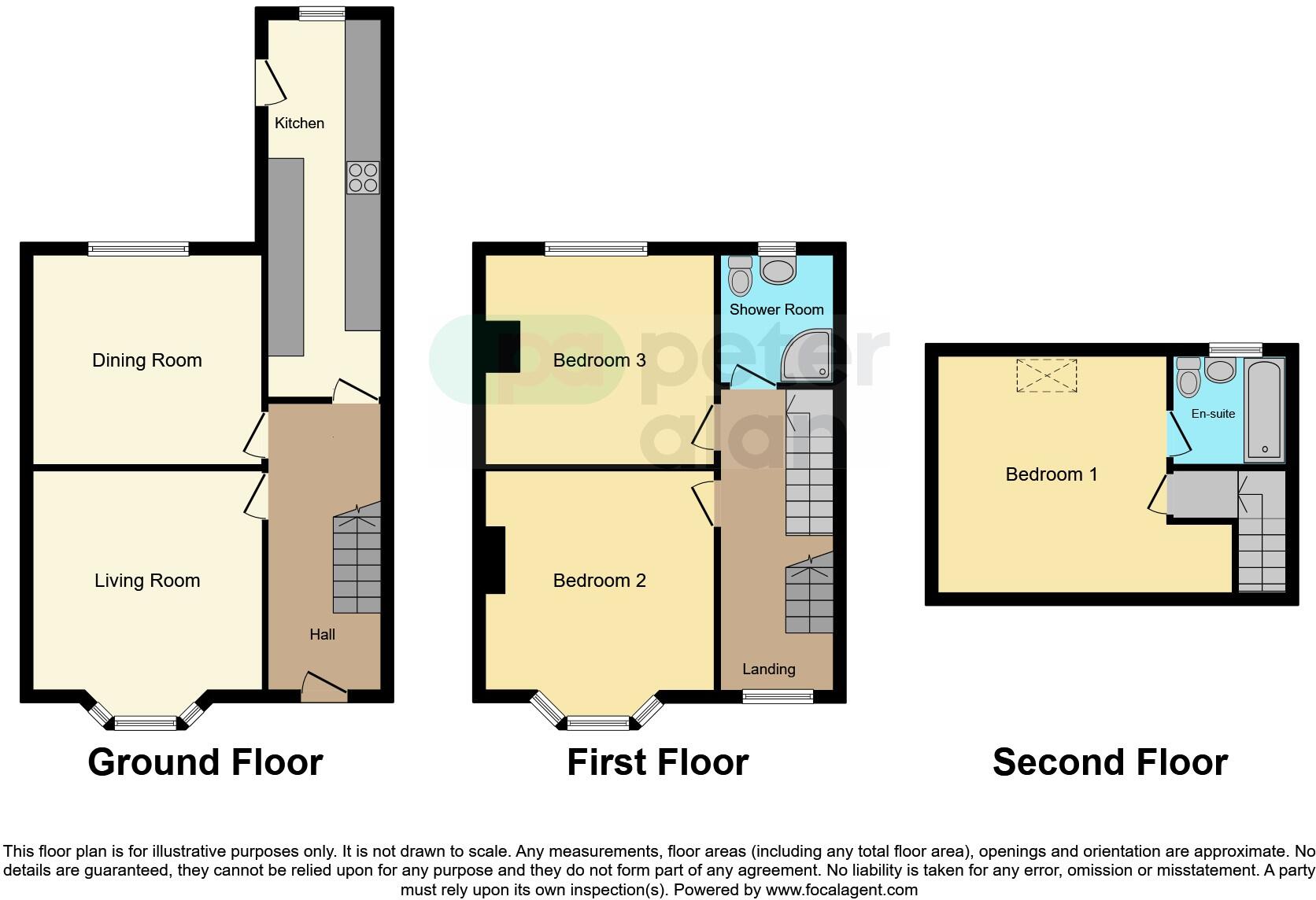Summary - Beatrice Road, Cardiff CF14 1DT
3 bed 1 bath Terraced
Characterful three-bed terrace with garage, garden and parking near Whitchurch Village.
Double-bay period terrace with character features and bay windows
This traditional double-bay, three-bedroom mid-terrace sits in the heart of Whitchurch, a short walk from Whitchurch Village and local amenities. The house offers a sensible family layout with two reception rooms, a loft conversion with en-suite, and a long rear garden with garage and rear off-street parking accessed from St David's Road. It’s an attractive prospect for first-time buyers or young families wanting space and practicality close to shops and transport.
Internally the property is compact (around 716 sq ft) but well configured: bay-front lounge, separate dining room, extended kitchen and a third bedroom formed from a loft conversion. The rear garden is a genuine asset for outdoor living and the garage plus private parking add notable convenience in this area. Heating is mains gas with a boiler and radiators; glazing is double but the installation date is unknown.
There are some material points to consider. The house is of solid-brick construction typical of the 1900–1929 era and appears to lack wall insulation, which may affect energy efficiency and running costs; a buyer should budget for potential insulation or window upgrades. The property falls in a very deprived area with above-average crime and an above-average council tax band—factors that could influence running costs and resale. Overall this is a characterful, centrally located family home with scope for targeted improvements to increase comfort and efficiency.
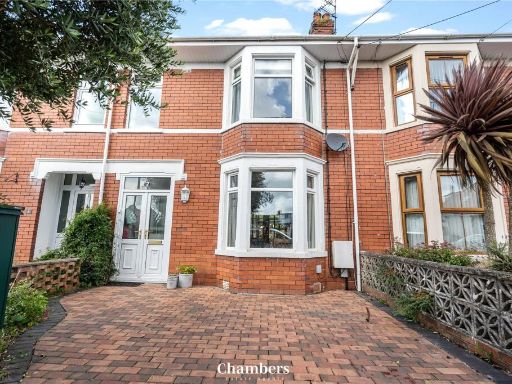 3 bedroom terraced house for sale in Cottrell Road, Whitchurch, Cardiff, South Glamorgan, CF14 — £399,995 • 3 bed • 1 bath • 1155 ft²
3 bedroom terraced house for sale in Cottrell Road, Whitchurch, Cardiff, South Glamorgan, CF14 — £399,995 • 3 bed • 1 bath • 1155 ft²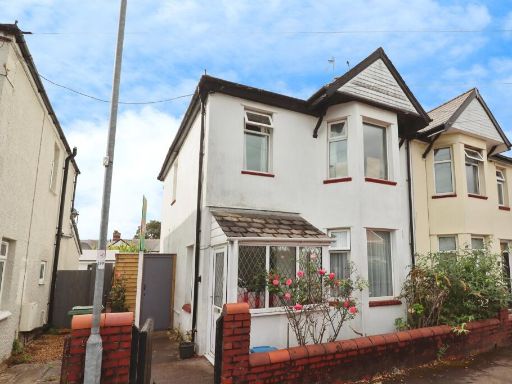 3 bedroom semi-detached house for sale in Norman Road, Cardiff, CF14 — £350,000 • 3 bed • 1 bath • 878 ft²
3 bedroom semi-detached house for sale in Norman Road, Cardiff, CF14 — £350,000 • 3 bed • 1 bath • 878 ft²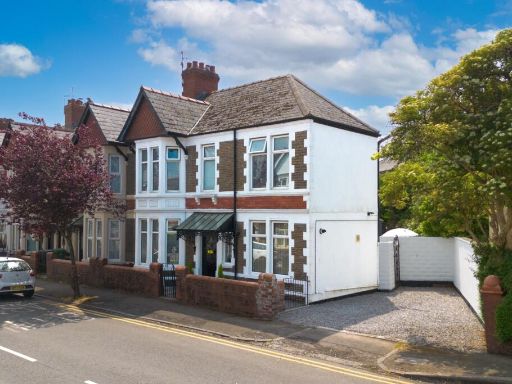 3 bedroom end of terrace house for sale in Clodien Avenue, Heath, CF14 — £425,000 • 3 bed • 2 bath • 1346 ft²
3 bedroom end of terrace house for sale in Clodien Avenue, Heath, CF14 — £425,000 • 3 bed • 2 bath • 1346 ft²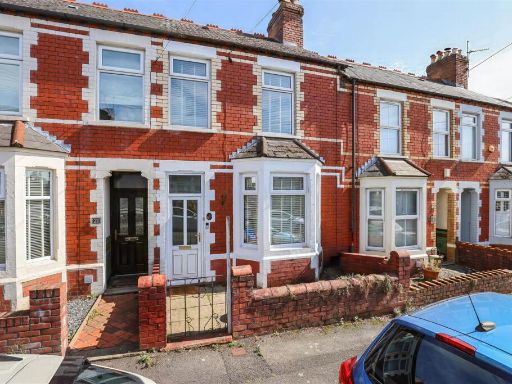 3 bedroom terraced house for sale in Wauntreoda Road, Cardiff, CF14 — £325,000 • 3 bed • 1 bath • 883 ft²
3 bedroom terraced house for sale in Wauntreoda Road, Cardiff, CF14 — £325,000 • 3 bed • 1 bath • 883 ft²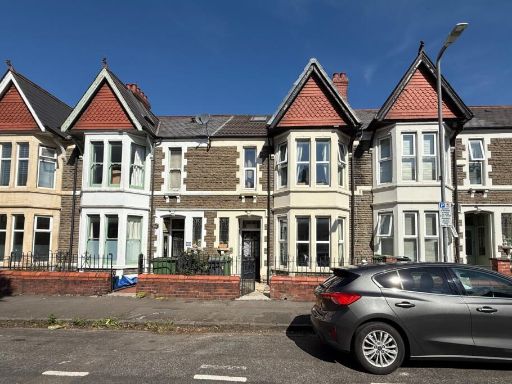 4 bedroom terraced house for sale in Canada Road, Heath, CF14 — £399,950 • 4 bed • 3 bath • 1529 ft²
4 bedroom terraced house for sale in Canada Road, Heath, CF14 — £399,950 • 4 bed • 3 bath • 1529 ft²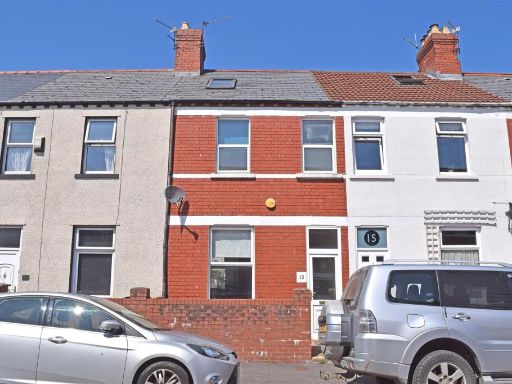 3 bedroom terraced house for sale in Quentin Street, Cardiff, CF14 — £289,950 • 3 bed • 1 bath • 1109 ft²
3 bedroom terraced house for sale in Quentin Street, Cardiff, CF14 — £289,950 • 3 bed • 1 bath • 1109 ft²