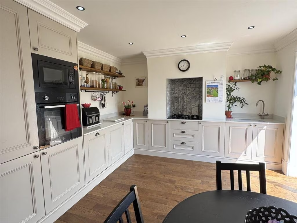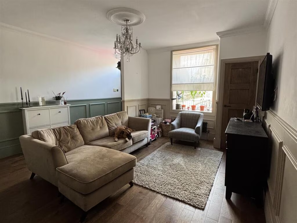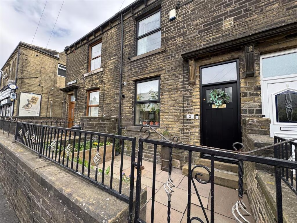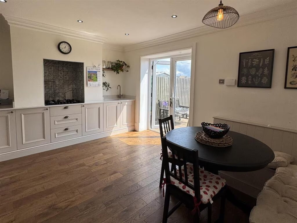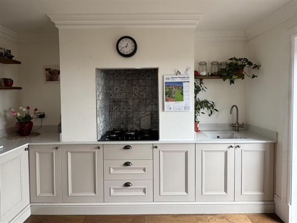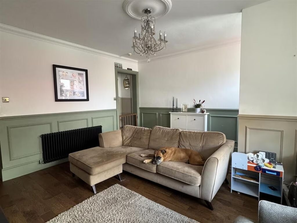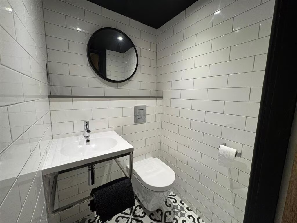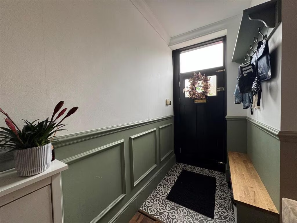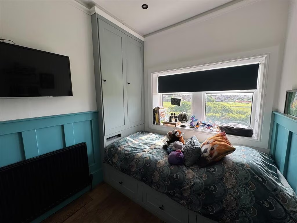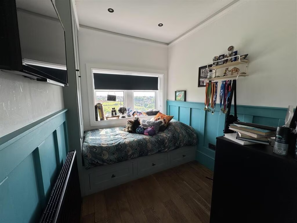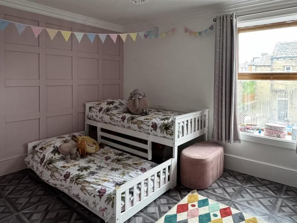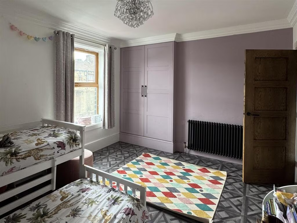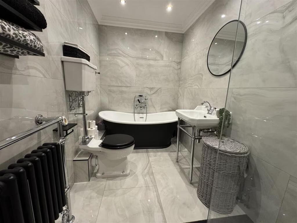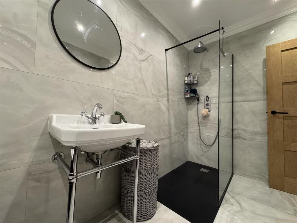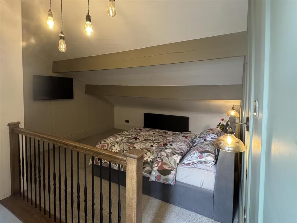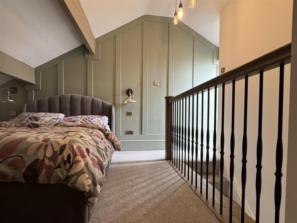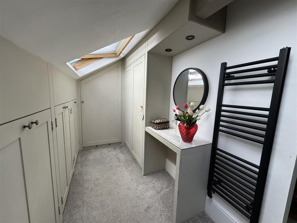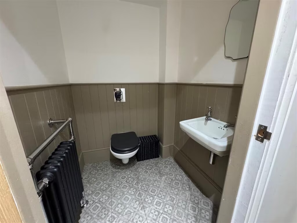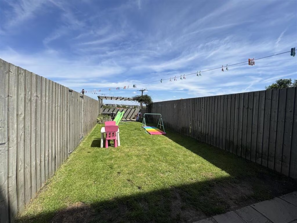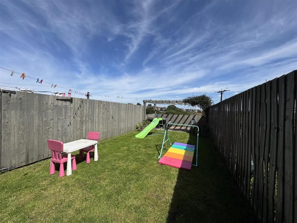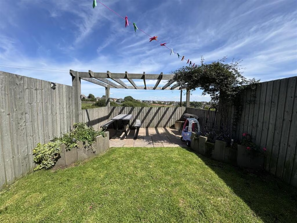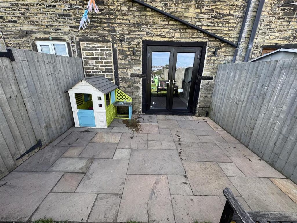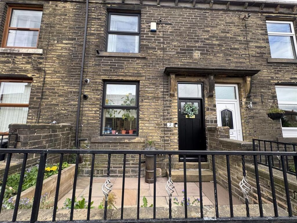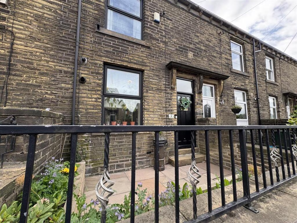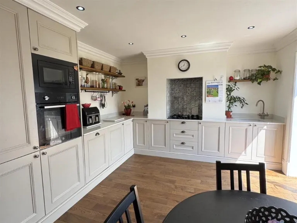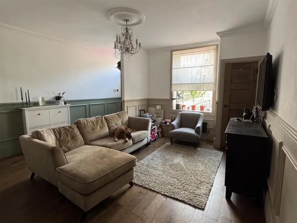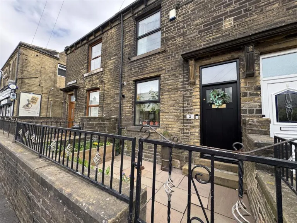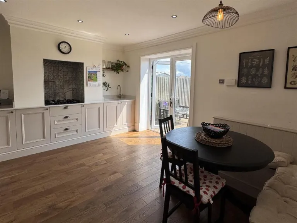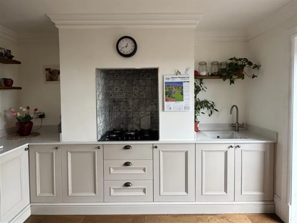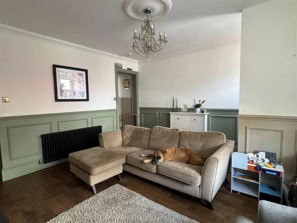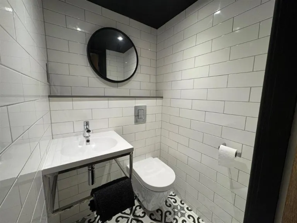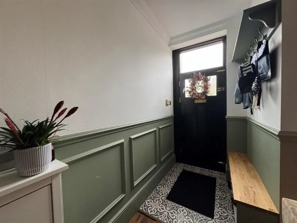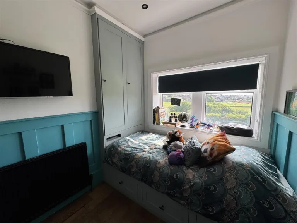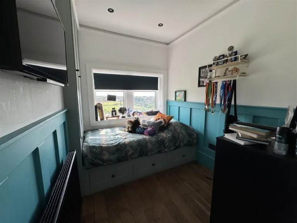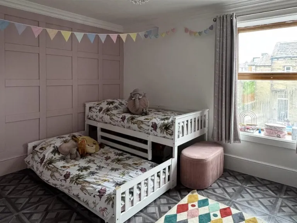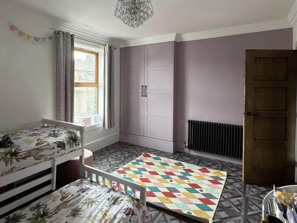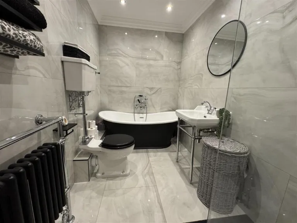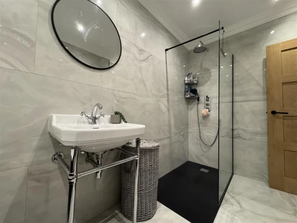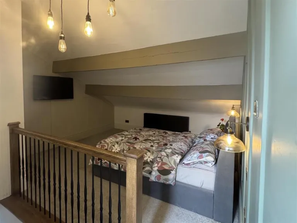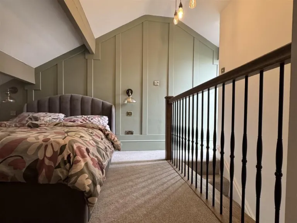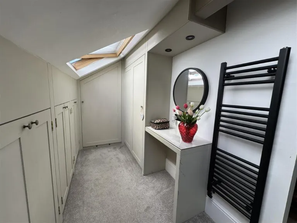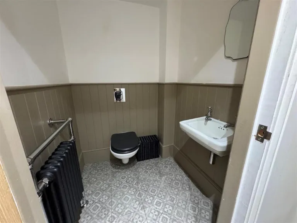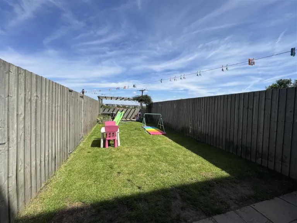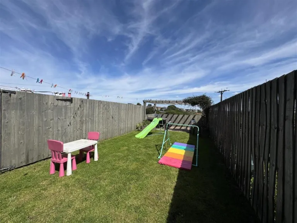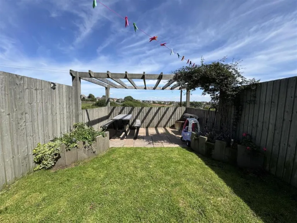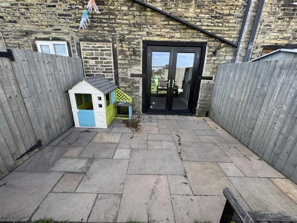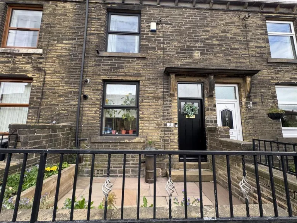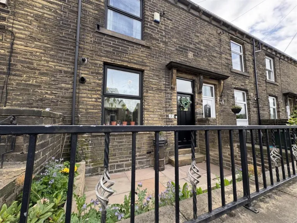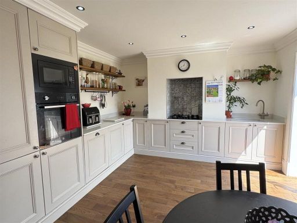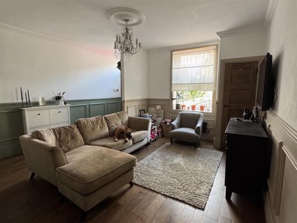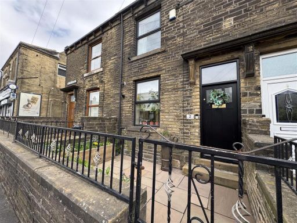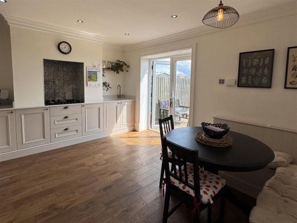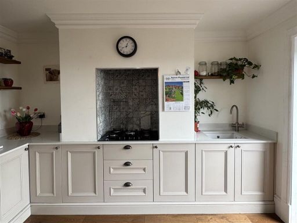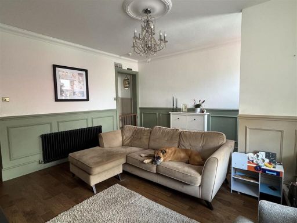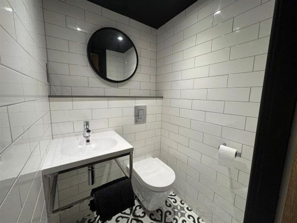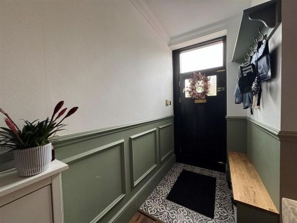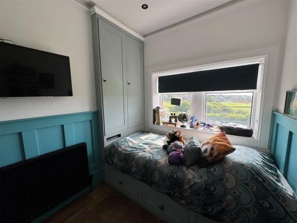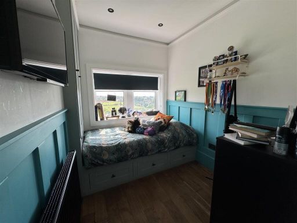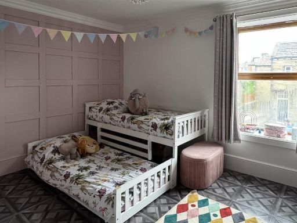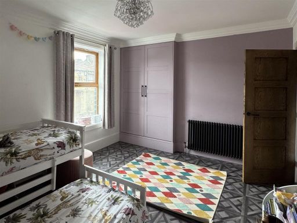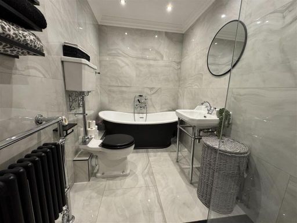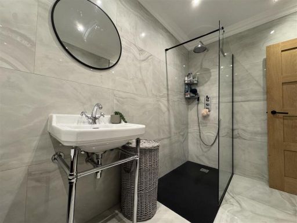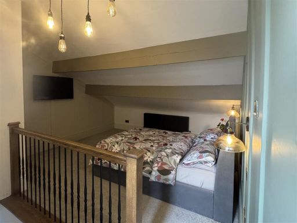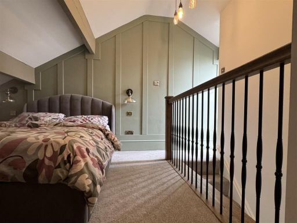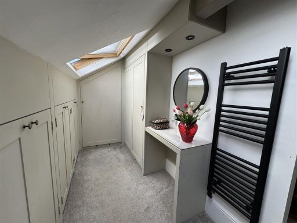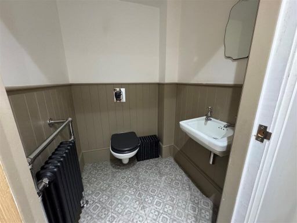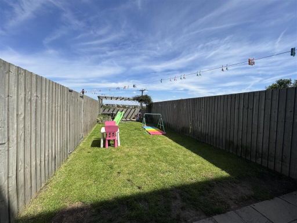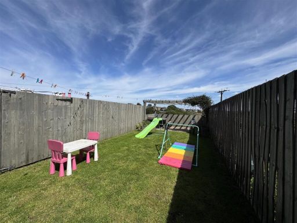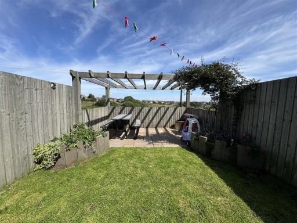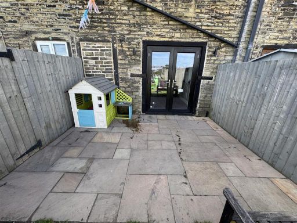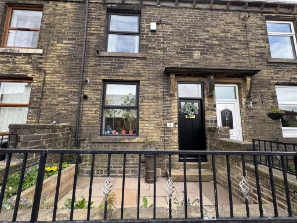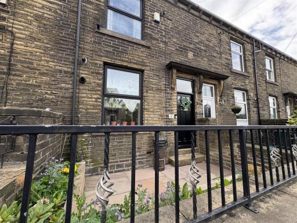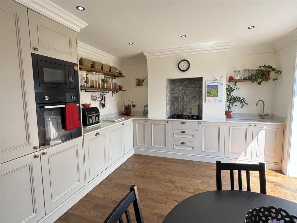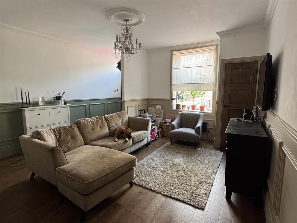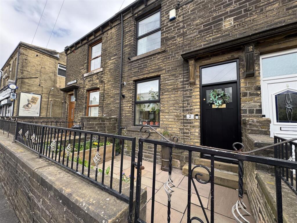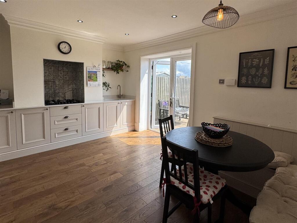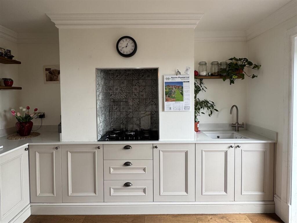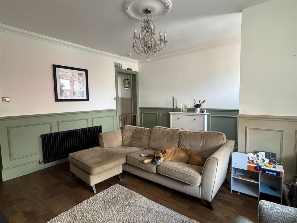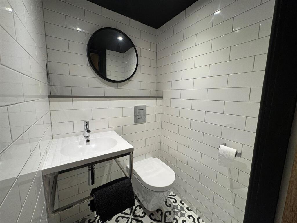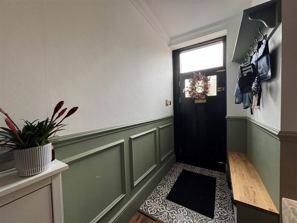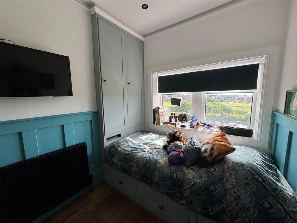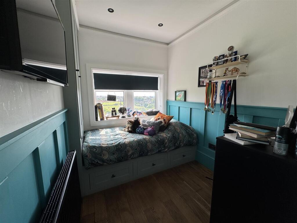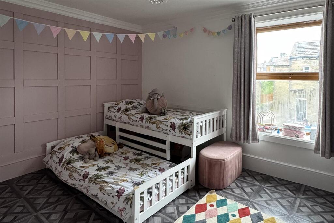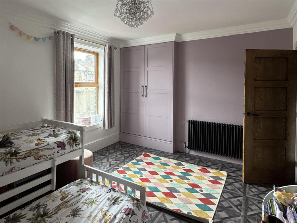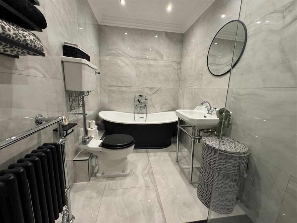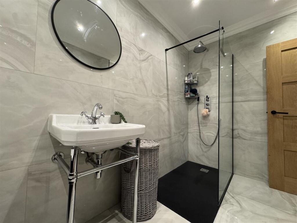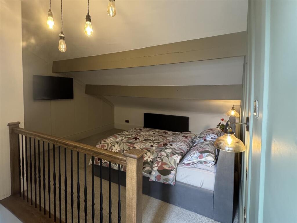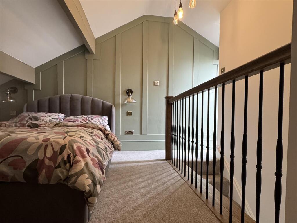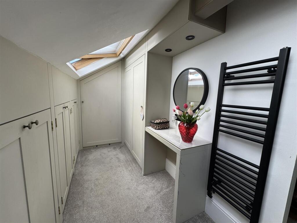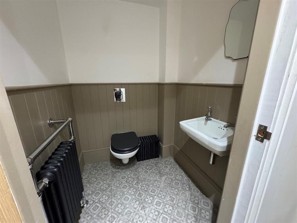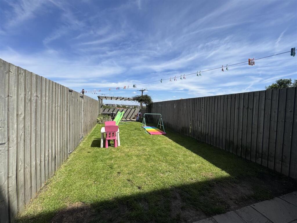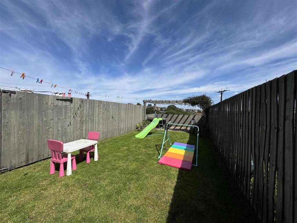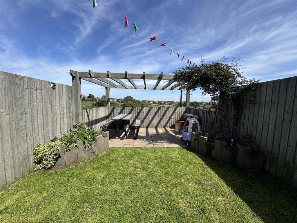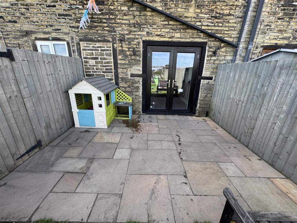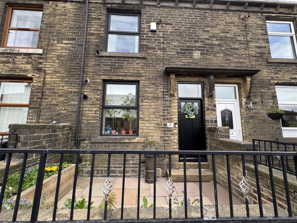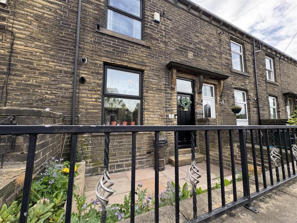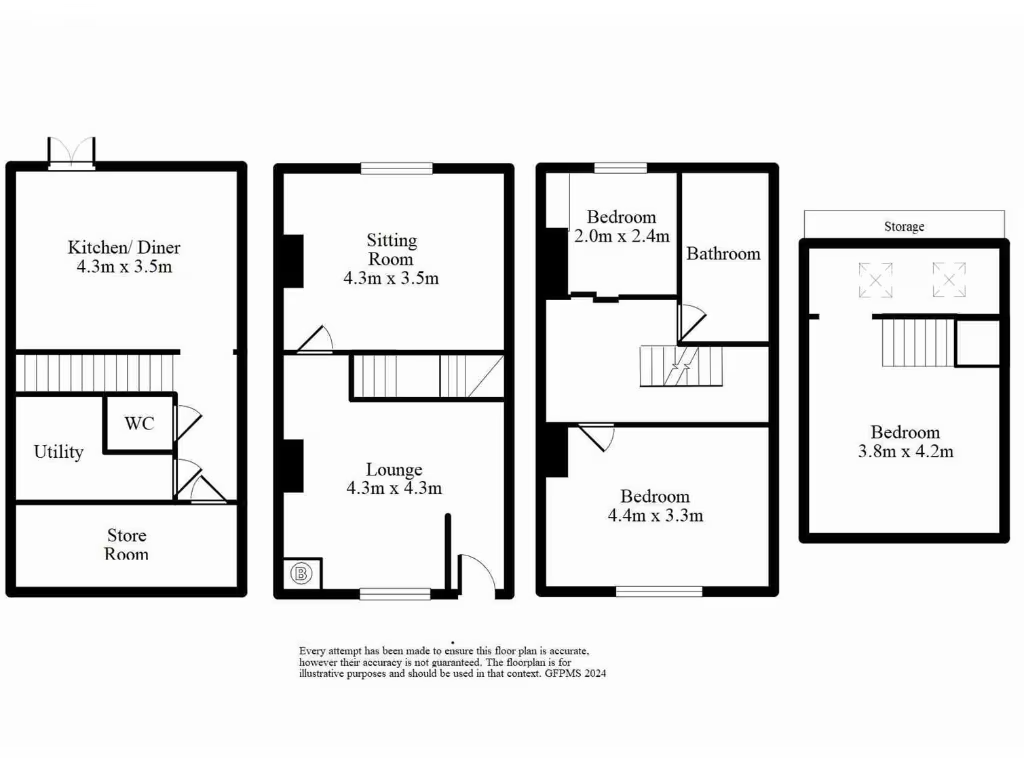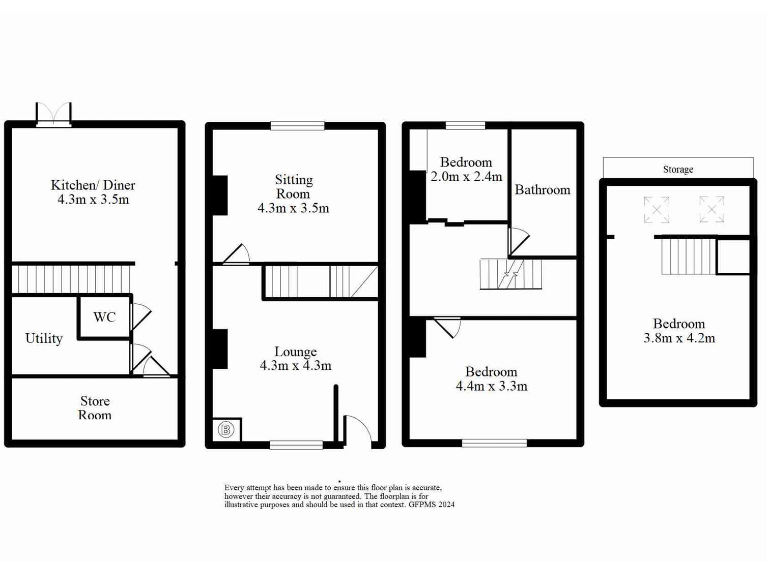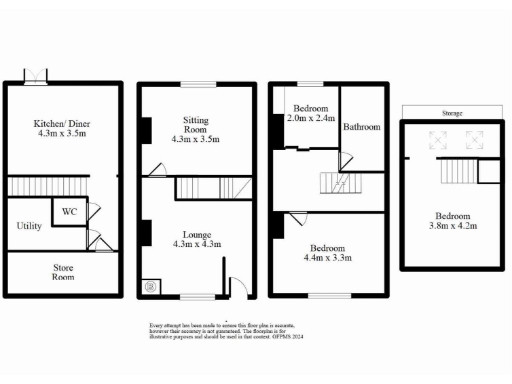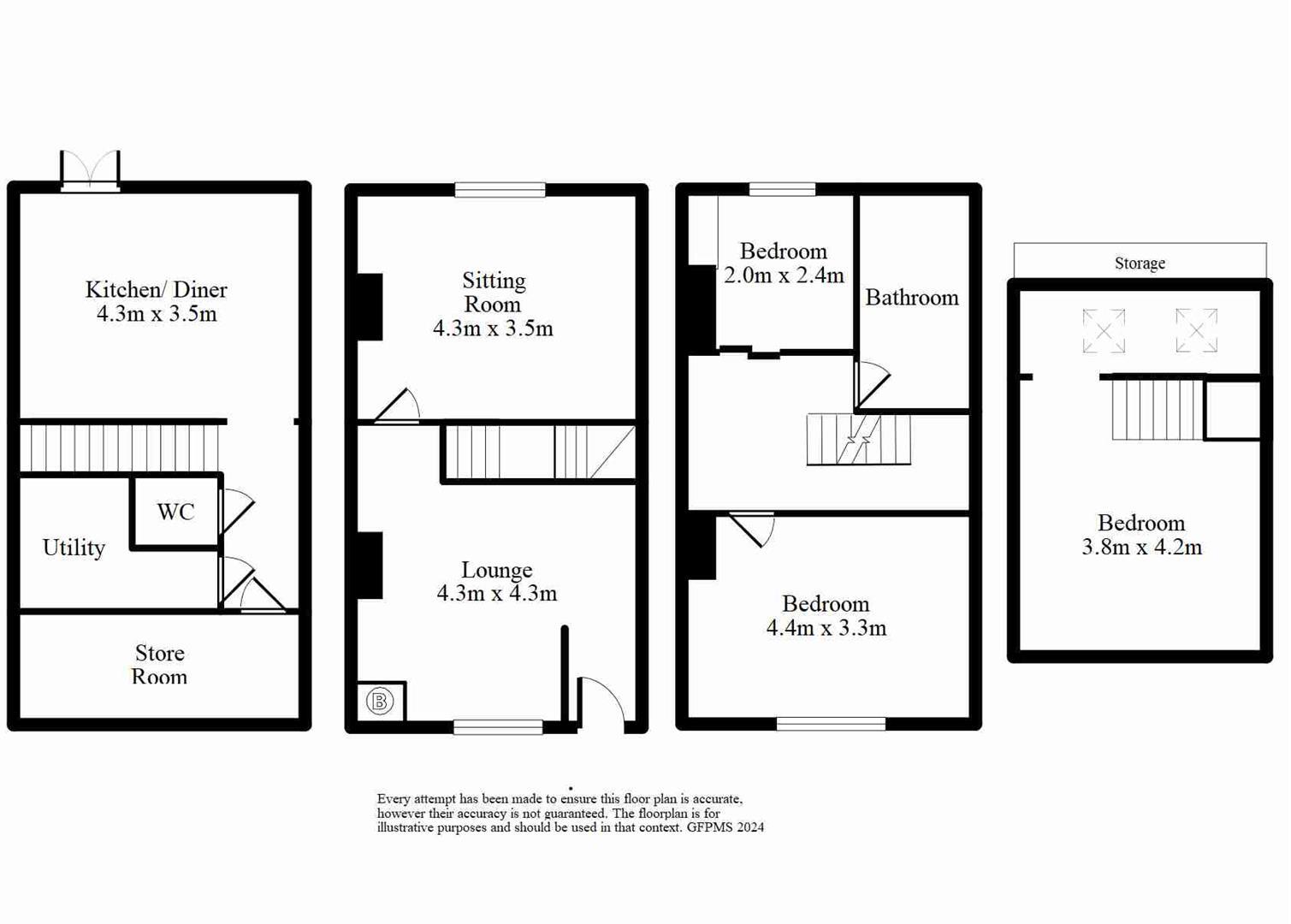Summary - 2 DOLPHIN TERRACE QUEENSBURY BRADFORD BD13 2DS
3 bed 1 bath Terraced
Characterful three-bedroom family home over four floors with modern kitchen and distant valley views..
Three bedrooms arranged across four floors, master with dressing area and ensuite WC
Modern fitted kitchen with quartz worktops and underfloor heating
Two reception rooms plus lower-ground kitchen/diner and utility room
Good storage: cellar/storage room and built-in wardrobes throughout
Rear garden with open distant views; gated front courtyard
Small plot and modest garden size; not step-free across four levels
Single main family bathroom for three bedrooms may constrain mornings
Freehold, gas central heating, UPVC double glazing, fast broadband
This deceptively spacious mid-terrace is arranged over four levels and offers a practical family layout with characterful period touches and contemporary fittings. Two reception rooms plus a generous lower-ground kitchen/diner, utility and storage provide everyday living space and useful storage, while a private rear garden enjoys an open, distant aspect across the valley.
The property is well maintained and move-in ready: modern kitchen with quartz worktops, integrated appliances, underfloor heating to the kitchen, UPVC double glazing and gas central heating. The top-floor master includes a dressing area and an ensuite-style WC; the main four-piece bathroom on the first floor is a family-friendly asset.
Practical points for buyers: the house sits on a small plot with a gated front and modest rear garden, and all accommodation is split across four floors, so it suits families or buyers comfortable with stairs rather than those needing step-free access. There is one principal bathroom for three bedrooms. Useful cellar/storage and a dedicated utility room add flexibility for storage and laundry.
Located in a desirable Queensbury address near Shibden Valley, the home benefits from good schools, fast broadband, excellent mobile signal and low local crime. Freehold tenure and very low council tax add to the running-cost appeal for a family or professional household.
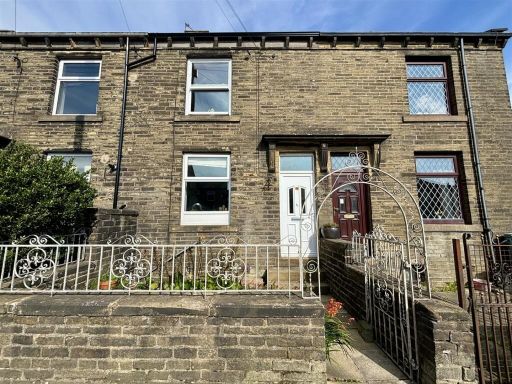 3 bedroom terraced house for sale in Dolphin Terrace, Ambler Thorn, Queensbury, BD13 — £215,000 • 3 bed • 1 bath • 1131 ft²
3 bedroom terraced house for sale in Dolphin Terrace, Ambler Thorn, Queensbury, BD13 — £215,000 • 3 bed • 1 bath • 1131 ft²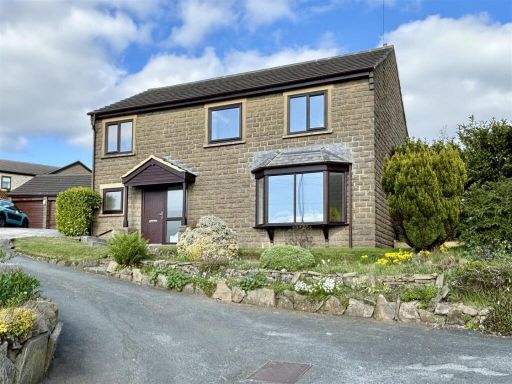 4 bedroom detached house for sale in Shibden Head Court, Queensbury, Bradford, BD13 — £360,000 • 4 bed • 3 bath • 981 ft²
4 bedroom detached house for sale in Shibden Head Court, Queensbury, Bradford, BD13 — £360,000 • 4 bed • 3 bath • 981 ft²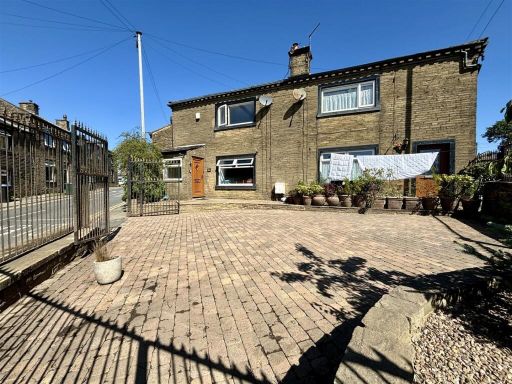 5 bedroom semi-detached house for sale in Ambler Thorn, Queensbury, Bradford, BD13 — £275,000 • 5 bed • 2 bath • 1455 ft²
5 bedroom semi-detached house for sale in Ambler Thorn, Queensbury, Bradford, BD13 — £275,000 • 5 bed • 2 bath • 1455 ft²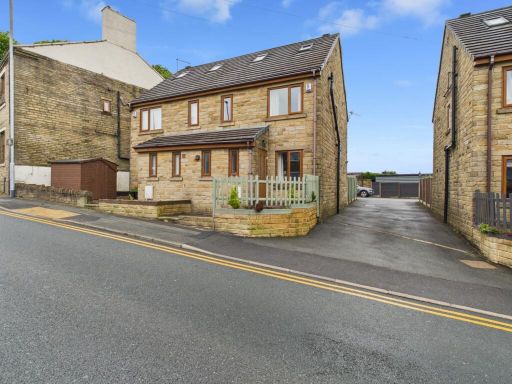 4 bedroom semi-detached house for sale in Royal Oak Mews, Queensbury, Bradford, West Yorkshire, BD13 — £210,000 • 4 bed • 3 bath • 824 ft²
4 bedroom semi-detached house for sale in Royal Oak Mews, Queensbury, Bradford, West Yorkshire, BD13 — £210,000 • 4 bed • 3 bath • 824 ft²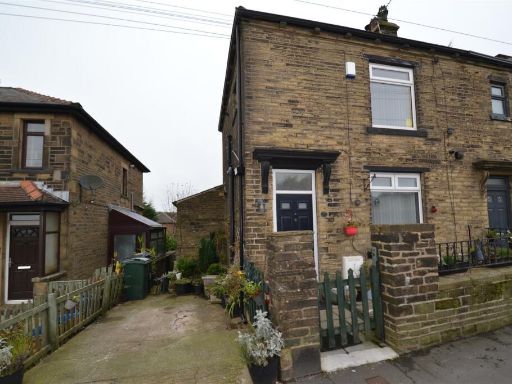 3 bedroom end of terrace house for sale in Ford Hill, Queensbury, Bradford, BD13 — £210,000 • 3 bed • 2 bath • 1492 ft²
3 bedroom end of terrace house for sale in Ford Hill, Queensbury, Bradford, BD13 — £210,000 • 3 bed • 2 bath • 1492 ft²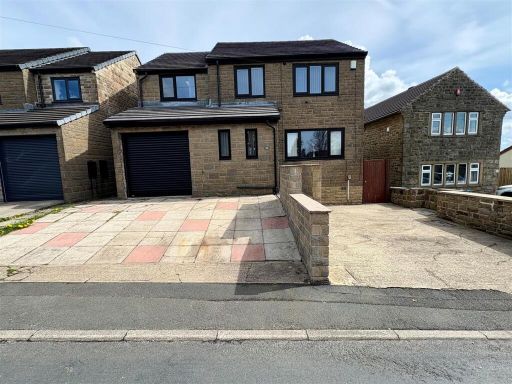 4 bedroom detached house for sale in Moor Close Lane, Queensbury, Bradford, BD13 — £369,950 • 4 bed • 2 bath • 1584 ft²
4 bedroom detached house for sale in Moor Close Lane, Queensbury, Bradford, BD13 — £369,950 • 4 bed • 2 bath • 1584 ft²