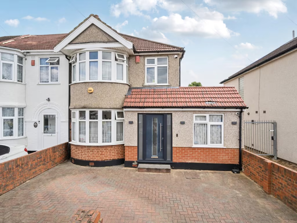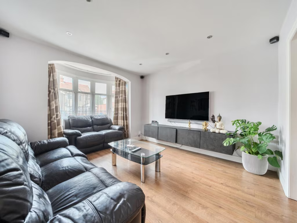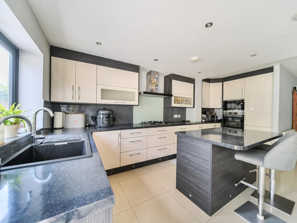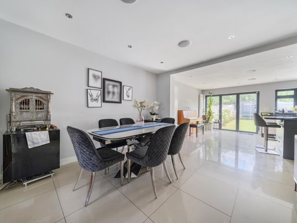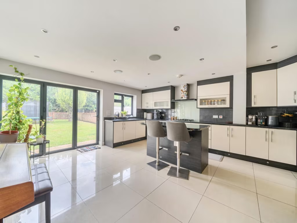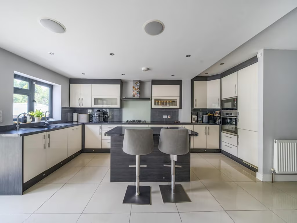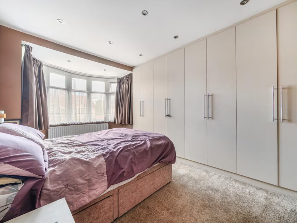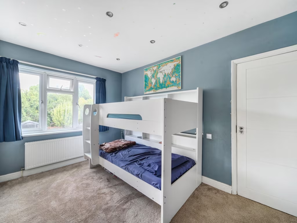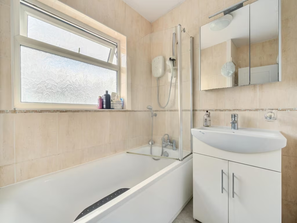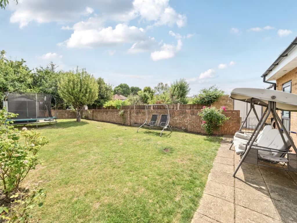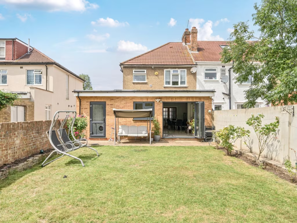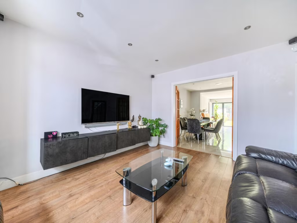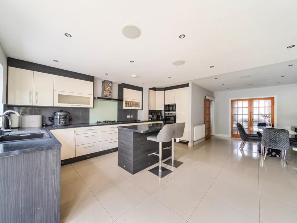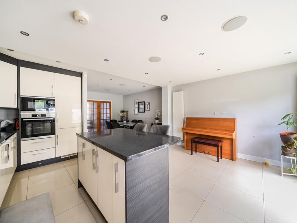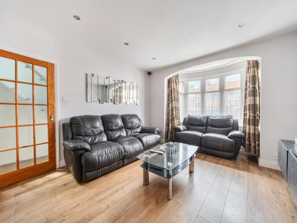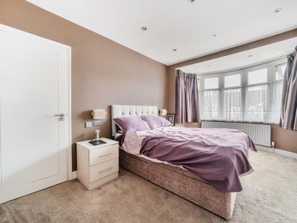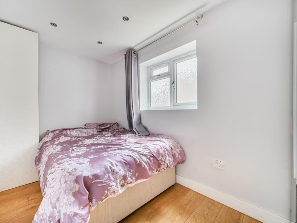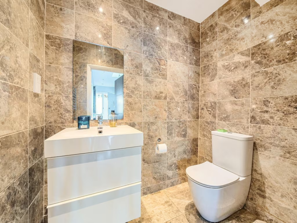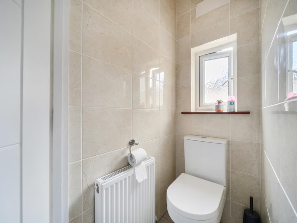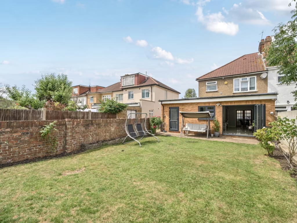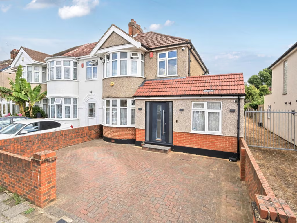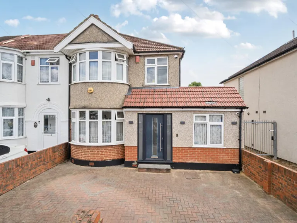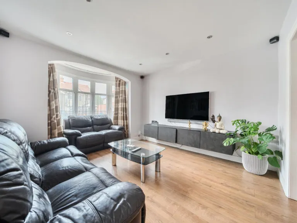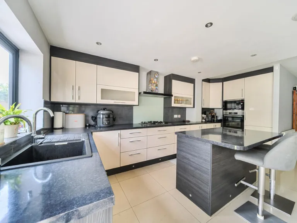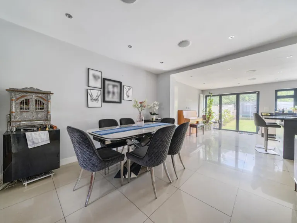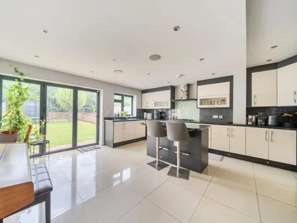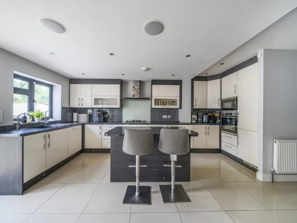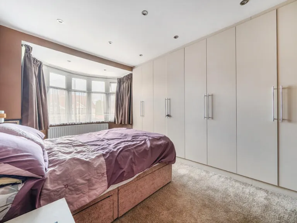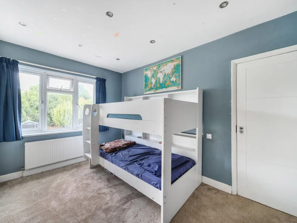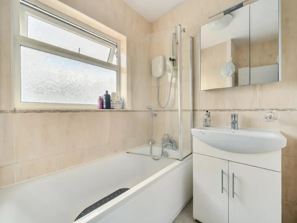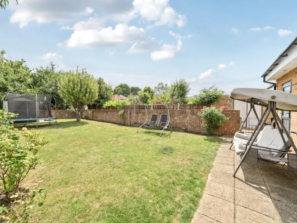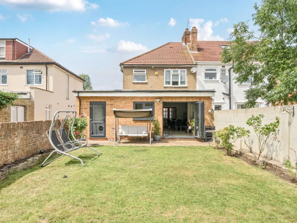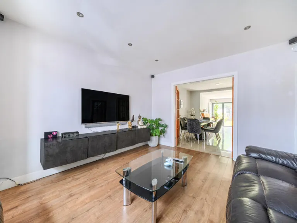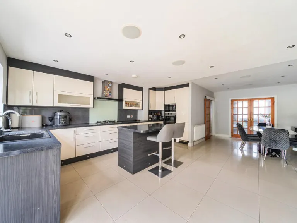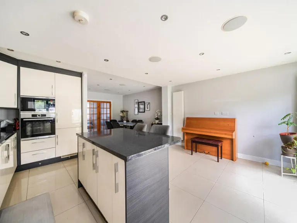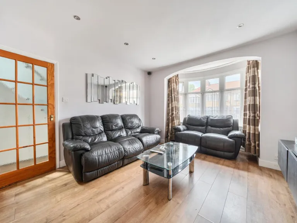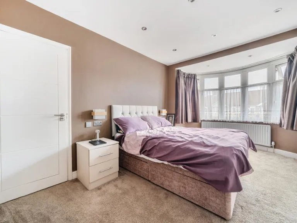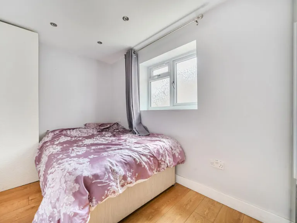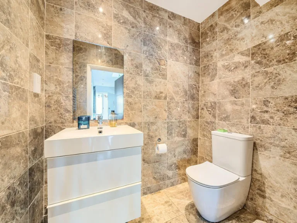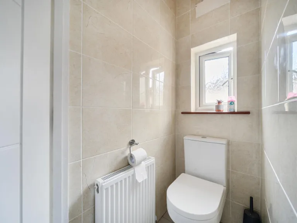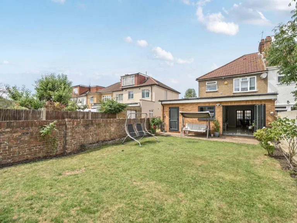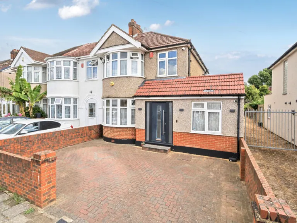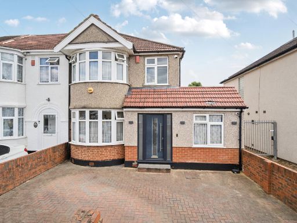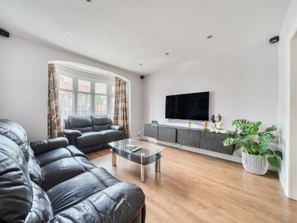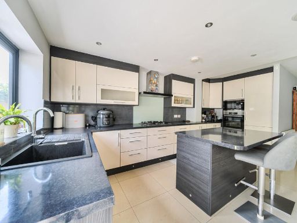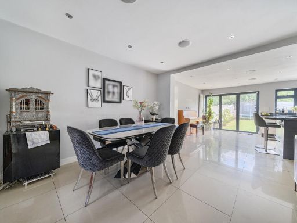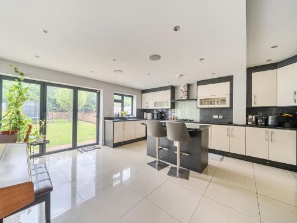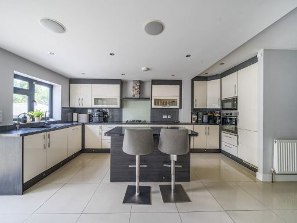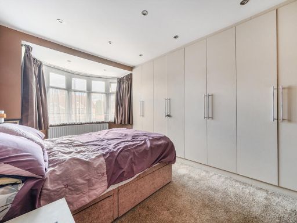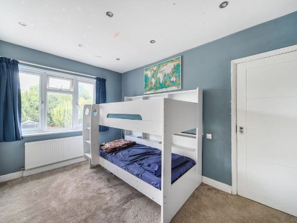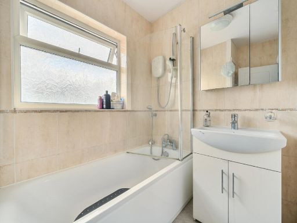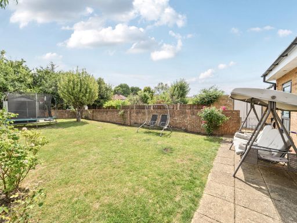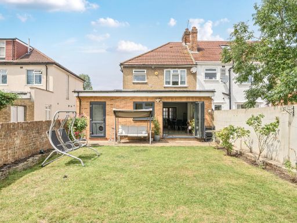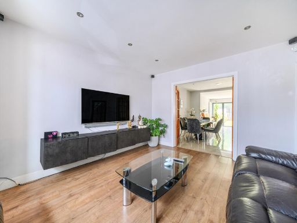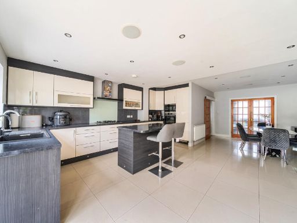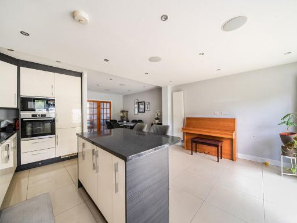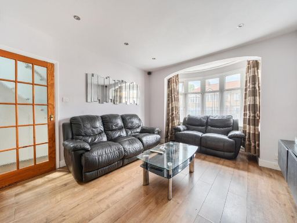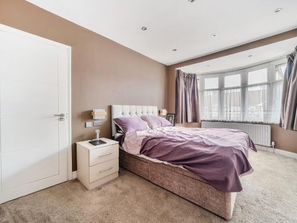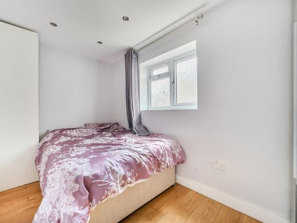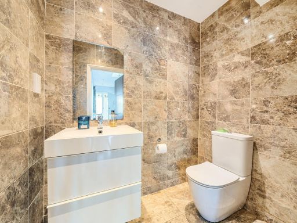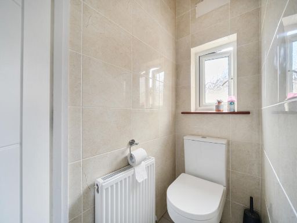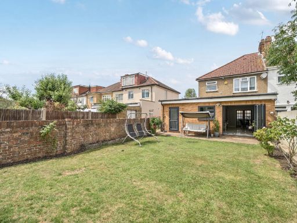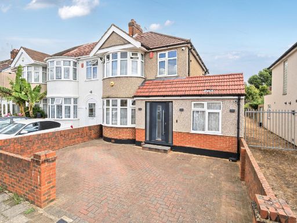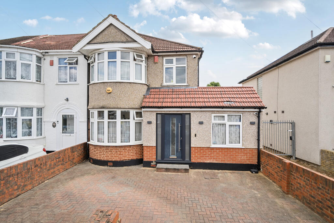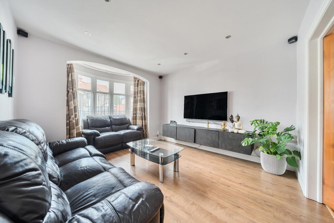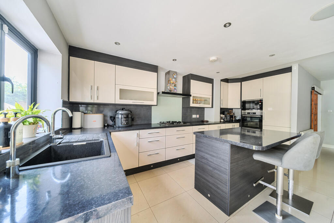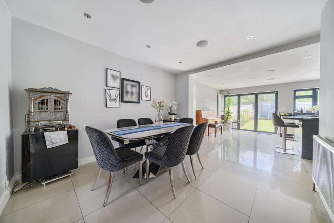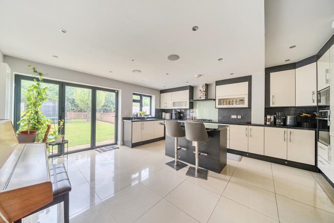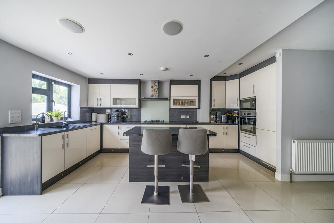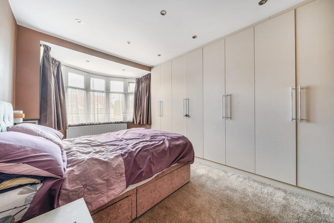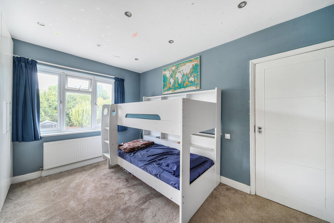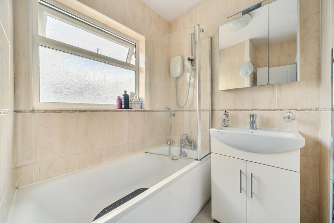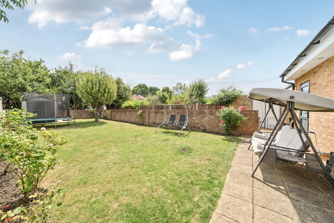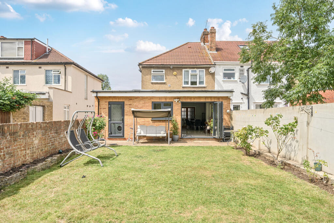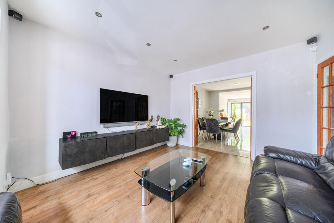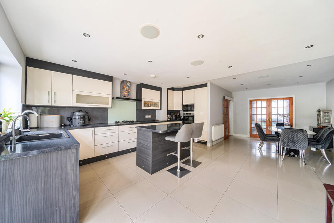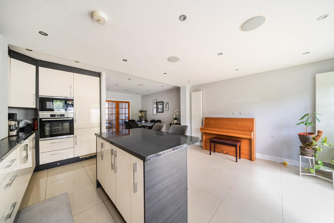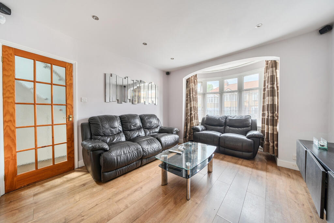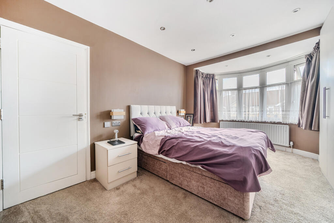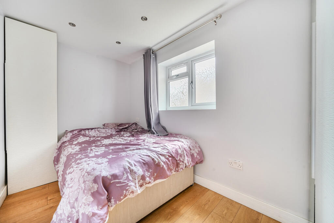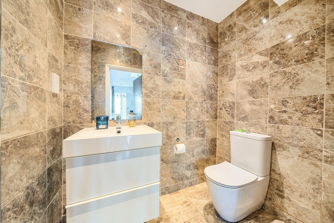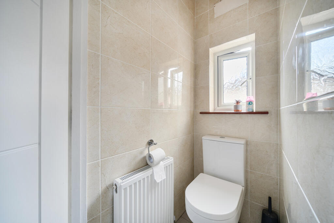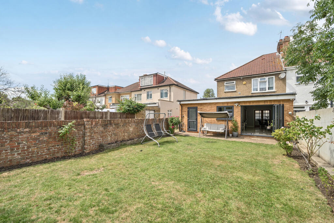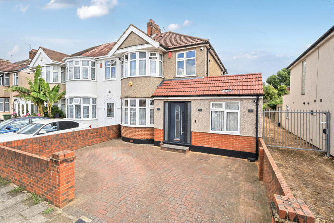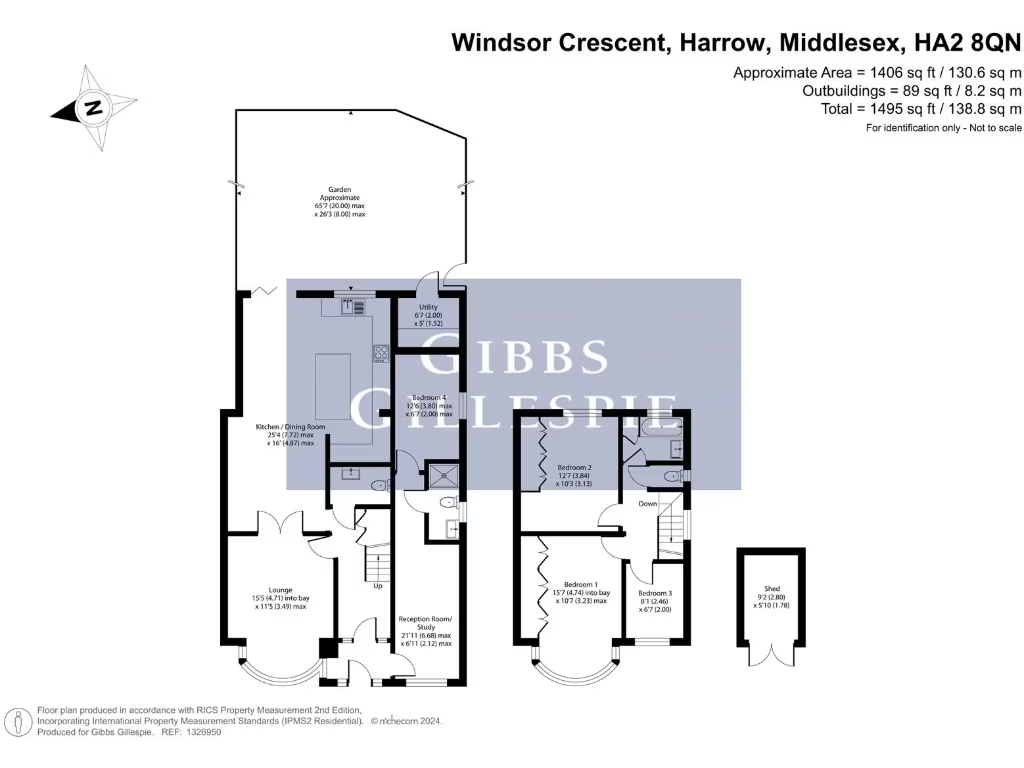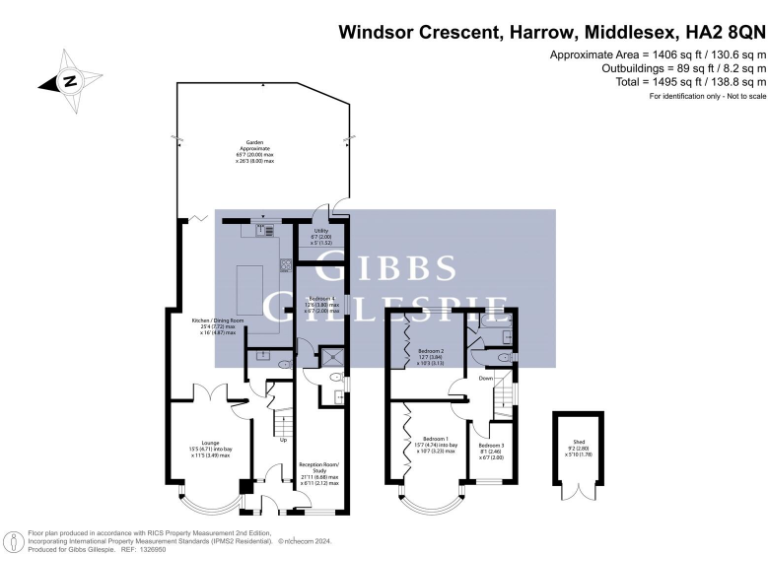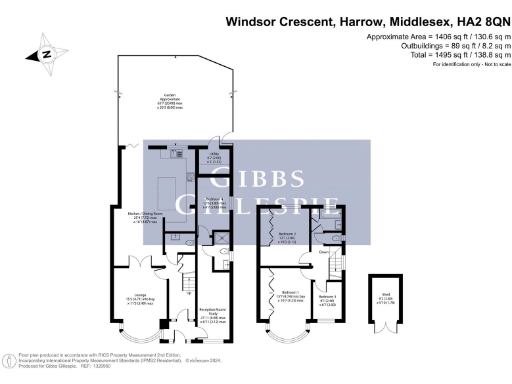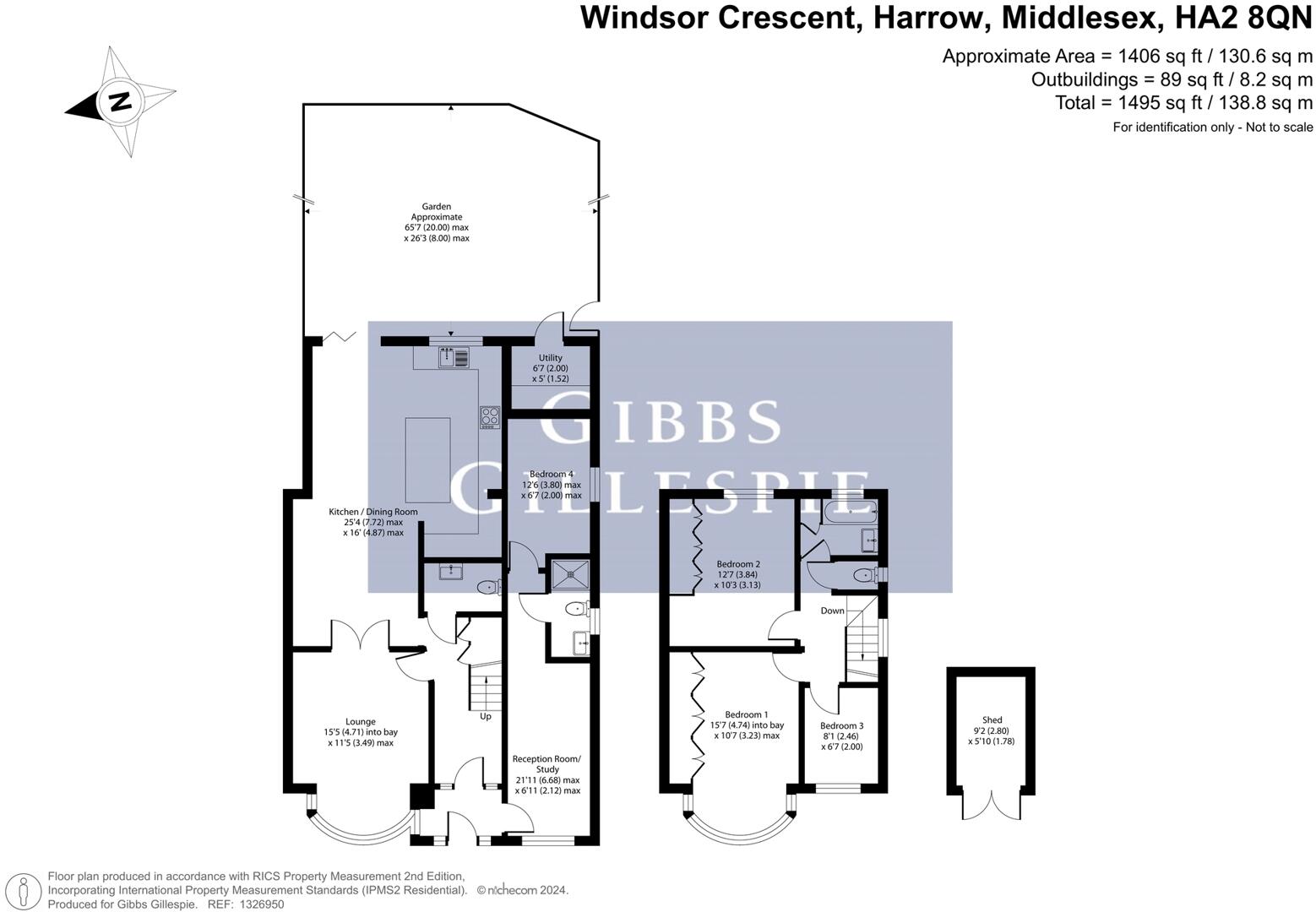Summary - 105 WINDSOR CRESCENT HARROW HA2 8QN
4 bed 2 bath Semi-Detached
Extended 1930s semi with garden, parking and excellent school catchment nearby.
- Four bedrooms and two bathrooms plus separate downstairs WC
- Extended to rear and garage converted; further extension potential STPP
- Large private rear garden and decent plot for family use
- Driveway parking for multiple vehicles; front paved for easy maintenance
- Within catchment for several well-regarded local schools
- Walking distance to high street amenities and nearby stations
- 1930s solid-brick construction; assumed no cavity insulation
- Double glazing installed before 2002 may need upgrading for efficiency
This extended four-bedroom semi delivers generous, modern family living across roughly 1,495 sq ft. The ground floor opens into a bright contemporary reception and a large open-plan kitchen/dining area with bifold doors onto a private rear garden — ideal for weekend entertaining and everyday family life. A converted garage and side/rear extension already add useful living space, with further scope to extend subject to planning permission.
Bedrooms and bathrooms are laid out for family comfort: three bedrooms and a family bathroom upstairs, plus a fourth bedroom and shower room on the ground floor together with a separate WC. Practical benefits include off-street driveway parking for multiple cars, mains gas central heating, double glazing and a decent plot size providing a substantial garden for children and pets.
Location is a strong selling point for families: the house sits within catchment for several well-regarded schools and is a short walk from local high streets and stations (Rayners Lane, South Harrow) with fast links into Central London. The area offers green spaces, shops and leisure facilities nearby, and the neighbourhood records low crime levels.
A few material points to note: the property dates from the 1930s and retains solid brick construction with assumed lack of cavity insulation — upgrading insulation and windows (double glazing installed pre-2002) could improve energy efficiency. While the finish is modern, buyers should be aware of the planning need for any further extensions. The home is freehold and chain free, making it straightforward to move into once purchased.
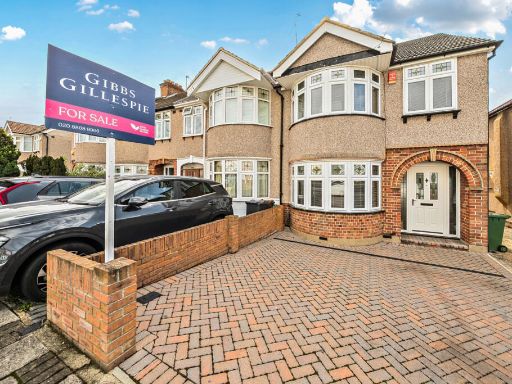 4 bedroom end of terrace house for sale in Windsor Crescent, Harrow, Middlesex, HA2 — £665,000 • 4 bed • 2 bath • 1199 ft²
4 bedroom end of terrace house for sale in Windsor Crescent, Harrow, Middlesex, HA2 — £665,000 • 4 bed • 2 bath • 1199 ft²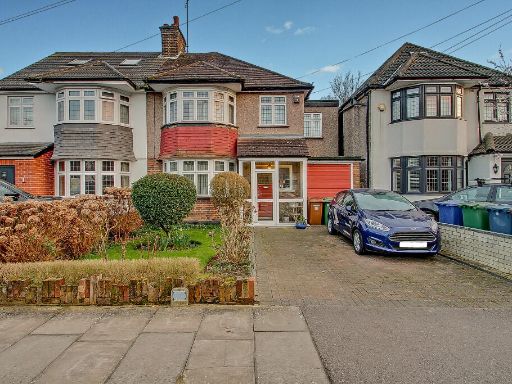 4 bedroom semi-detached house for sale in Oakington Avenue, Harrow, Middlesex, HA2 — £625,000 • 4 bed • 1 bath • 1209 ft²
4 bedroom semi-detached house for sale in Oakington Avenue, Harrow, Middlesex, HA2 — £625,000 • 4 bed • 1 bath • 1209 ft²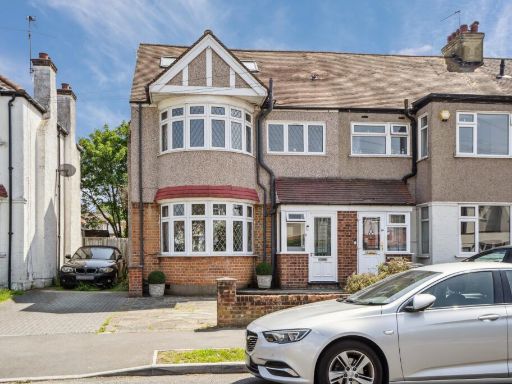 4 bedroom semi-detached house for sale in Woodberry Avenue, North Harrow, HA2 — £750,000 • 4 bed • 2 bath • 1530 ft²
4 bedroom semi-detached house for sale in Woodberry Avenue, North Harrow, HA2 — £750,000 • 4 bed • 2 bath • 1530 ft²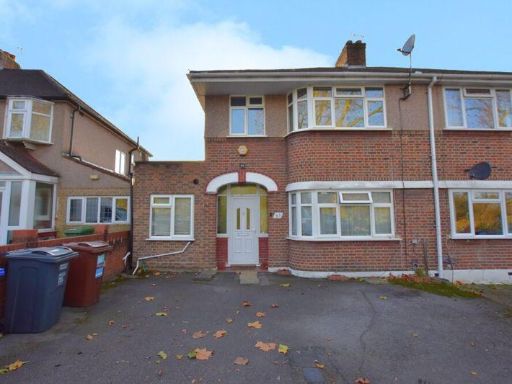 4 bedroom semi-detached house for sale in Alexandra Avenue, Rayners Lane, HA2 — £725,000 • 4 bed • 2 bath • 1403 ft²
4 bedroom semi-detached house for sale in Alexandra Avenue, Rayners Lane, HA2 — £725,000 • 4 bed • 2 bath • 1403 ft²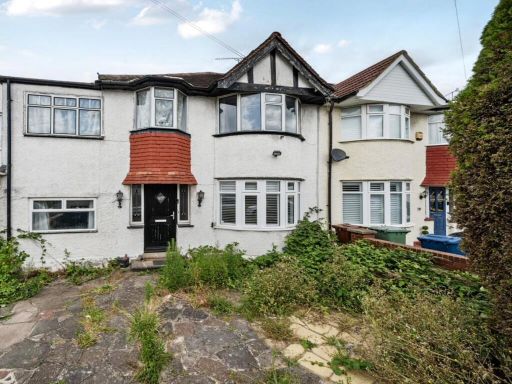 5 bedroom semi-detached house for sale in Welbeck Road, Harrow, HA2 — £700,000 • 5 bed • 2 bath • 1395 ft²
5 bedroom semi-detached house for sale in Welbeck Road, Harrow, HA2 — £700,000 • 5 bed • 2 bath • 1395 ft²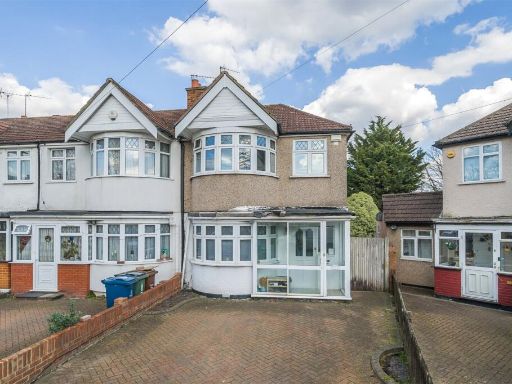 3 bedroom end of terrace house for sale in Ravenswood Crescent, Harrow, Middlesex, HA2 — £625,000 • 3 bed • 1 bath • 1338 ft²
3 bedroom end of terrace house for sale in Ravenswood Crescent, Harrow, Middlesex, HA2 — £625,000 • 3 bed • 1 bath • 1338 ft²