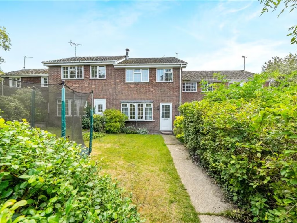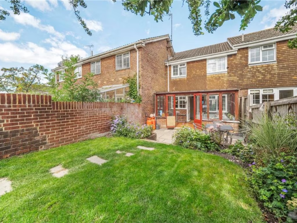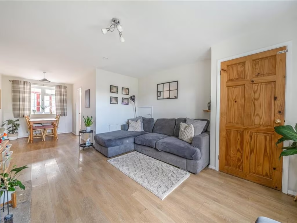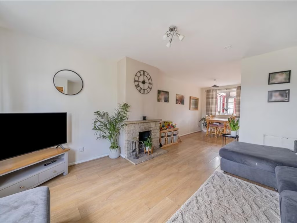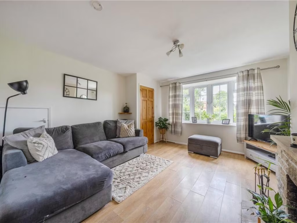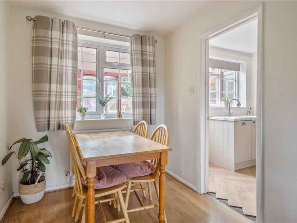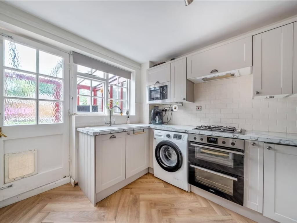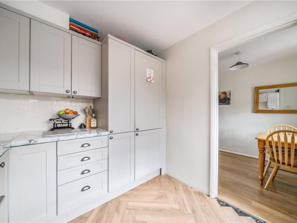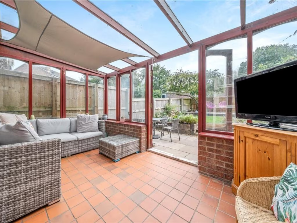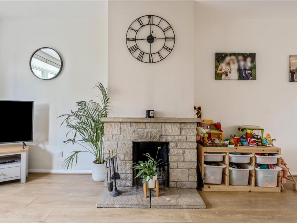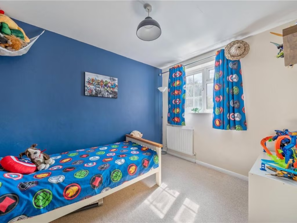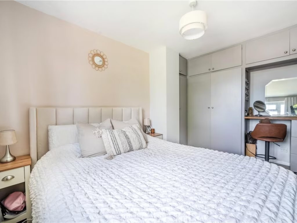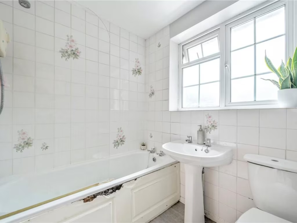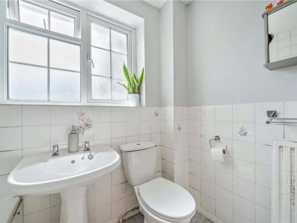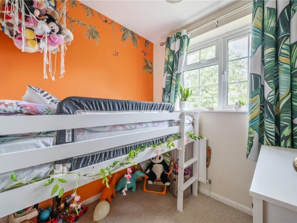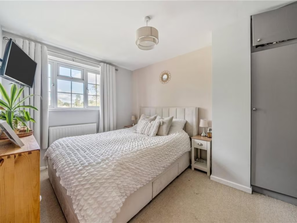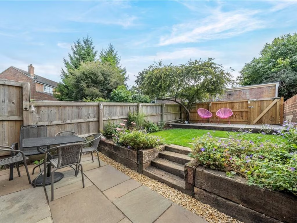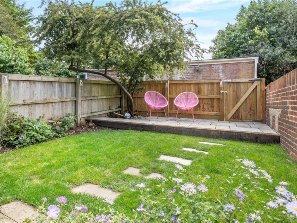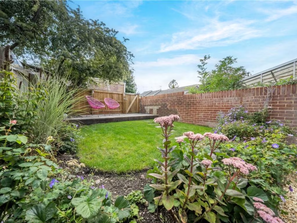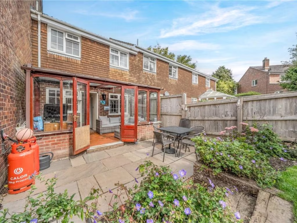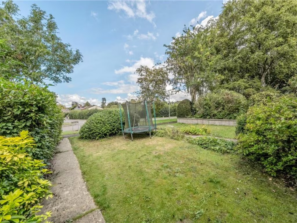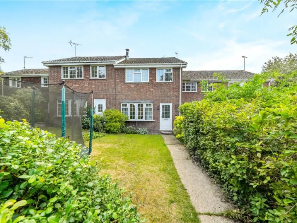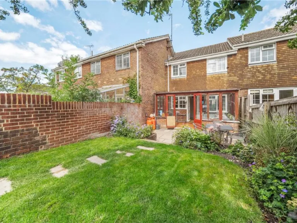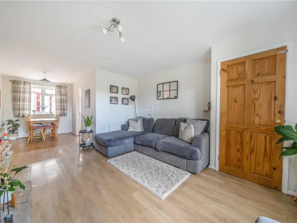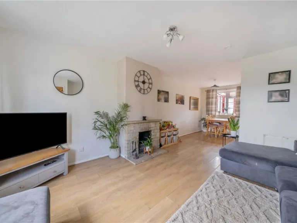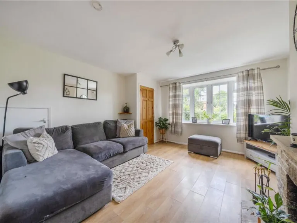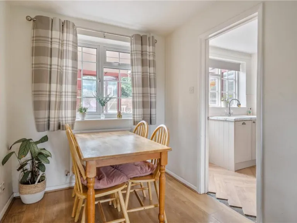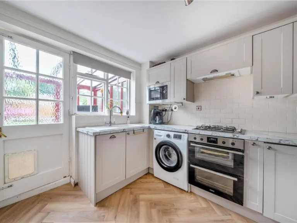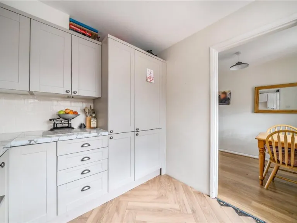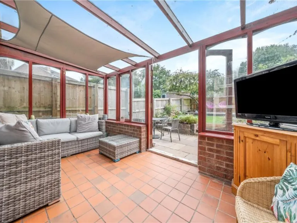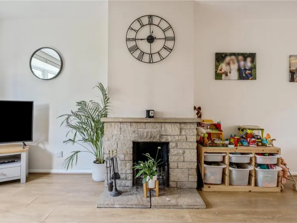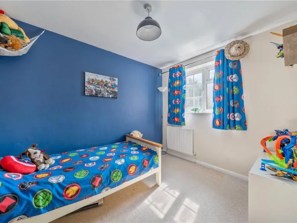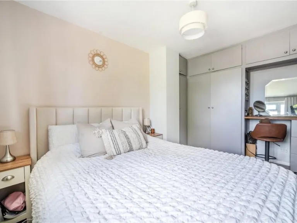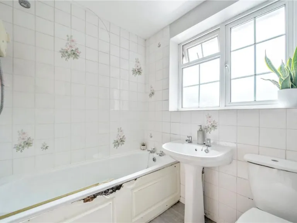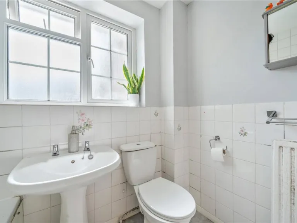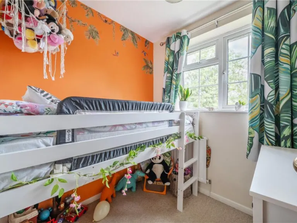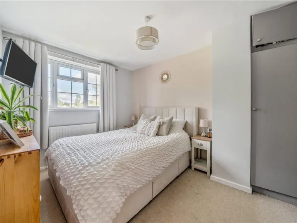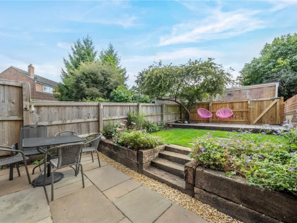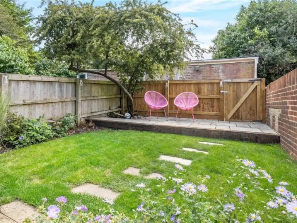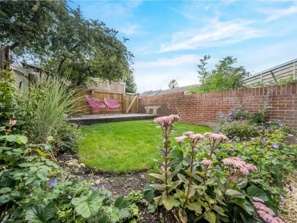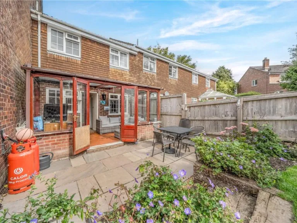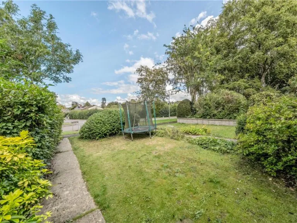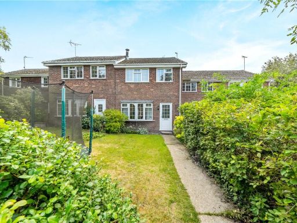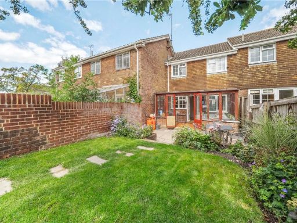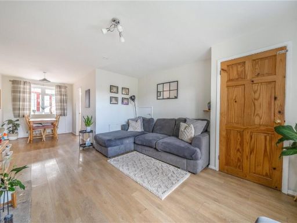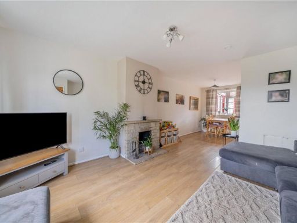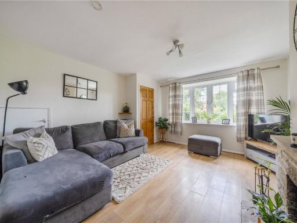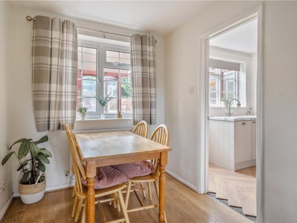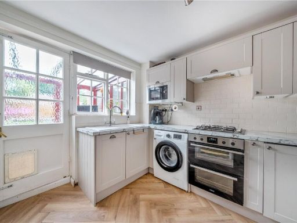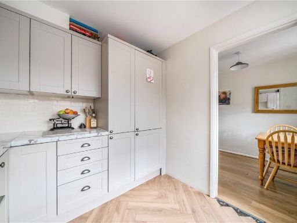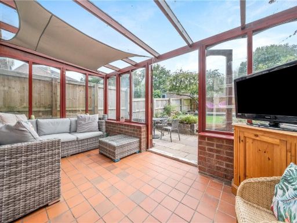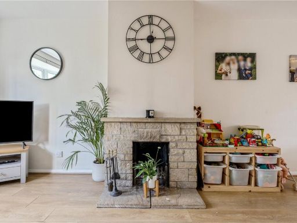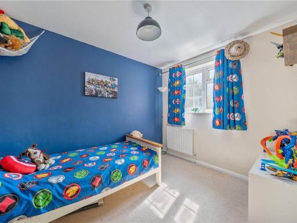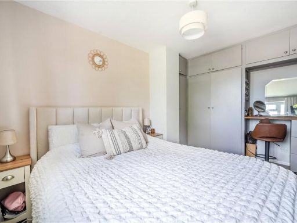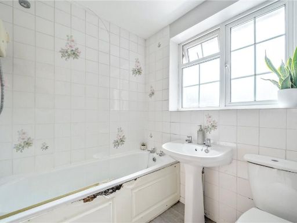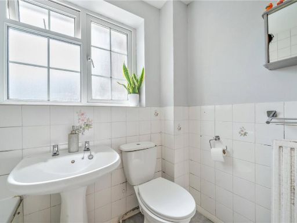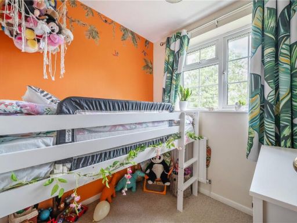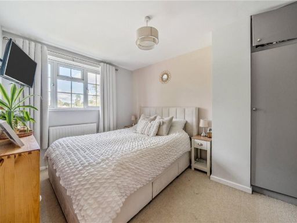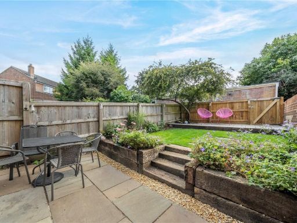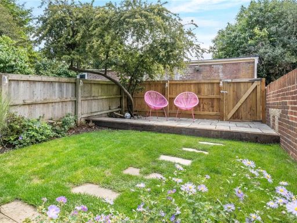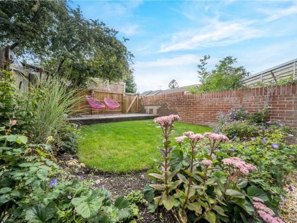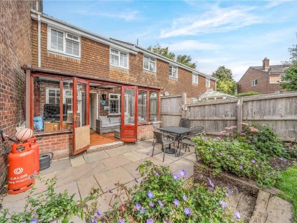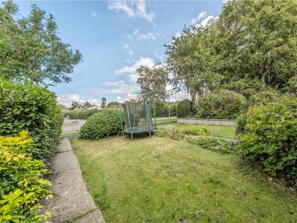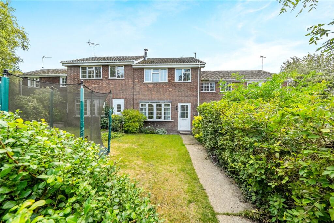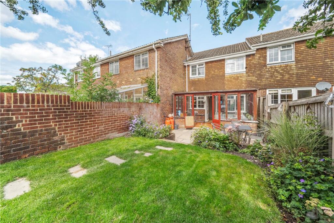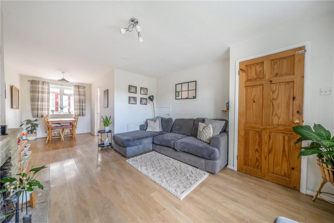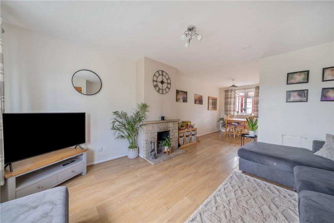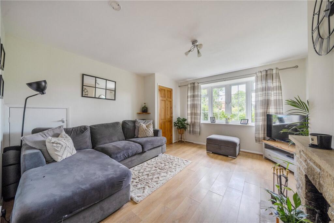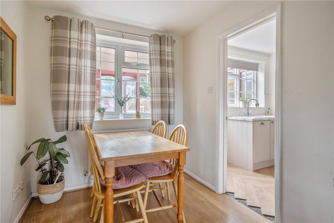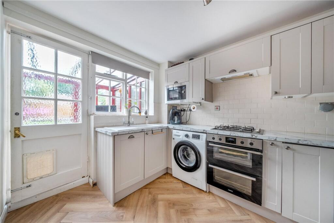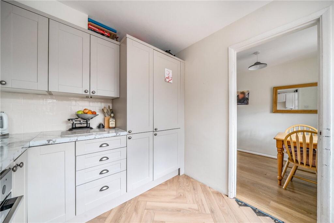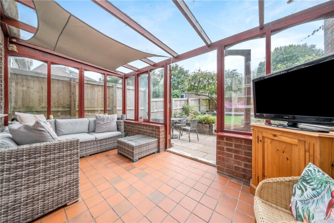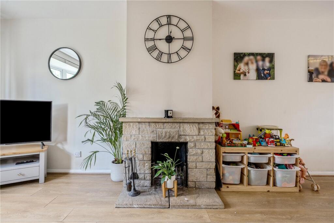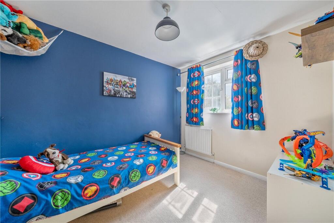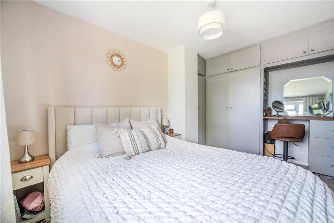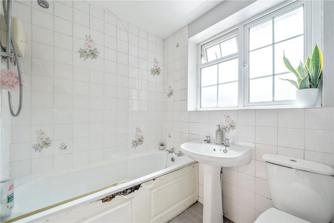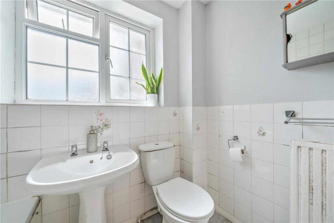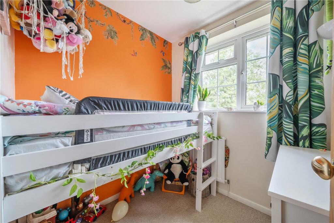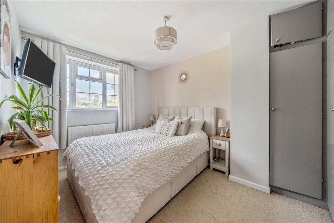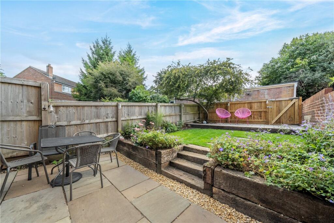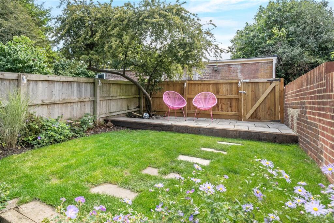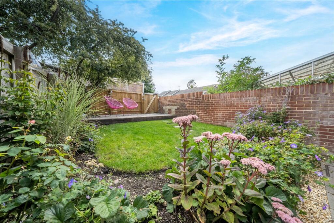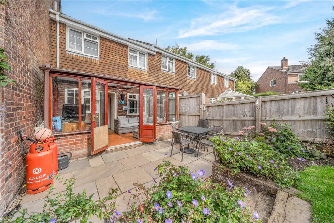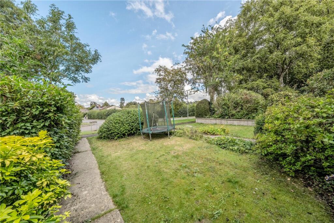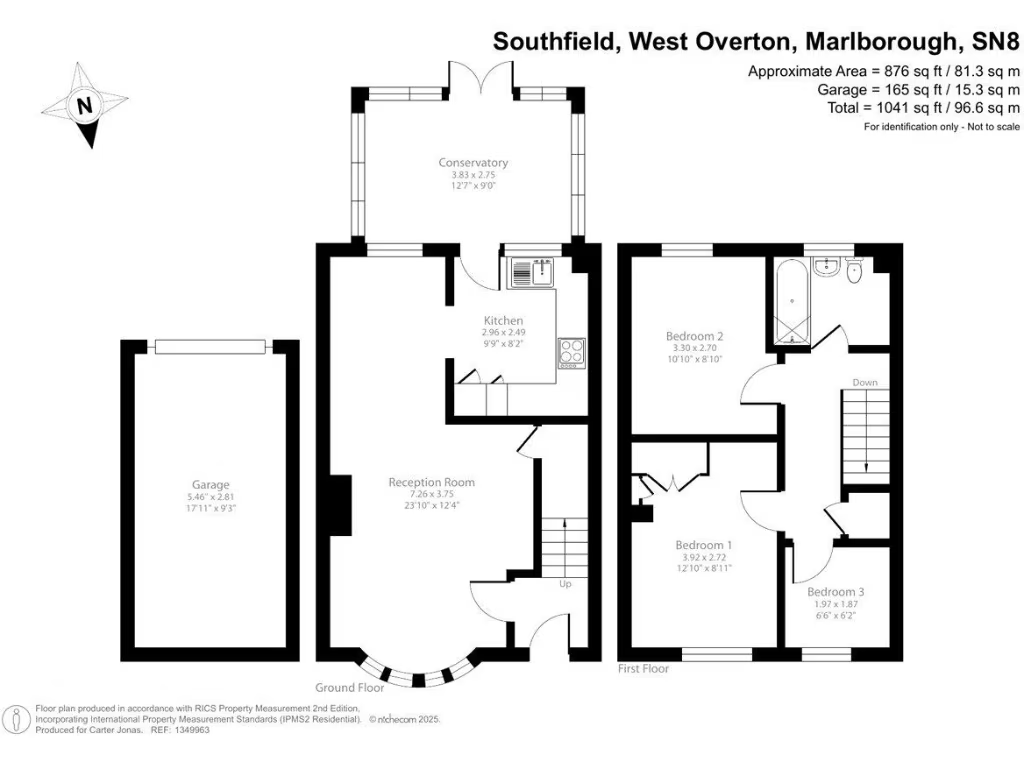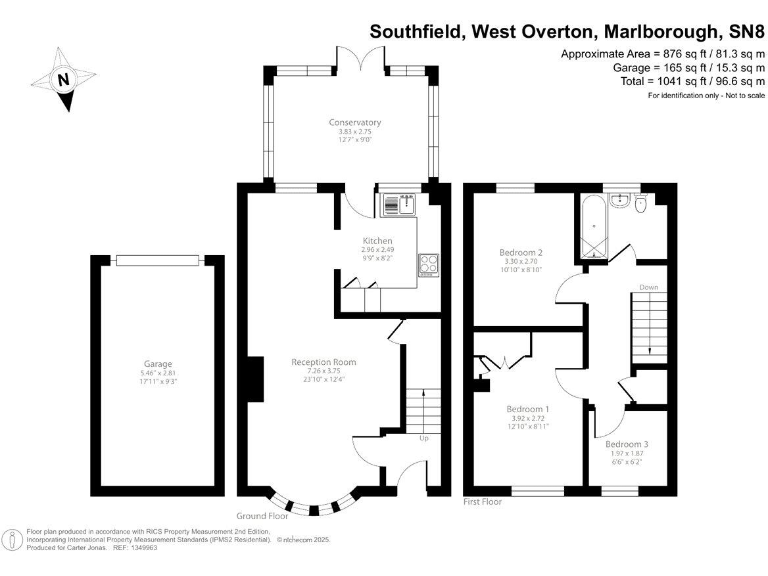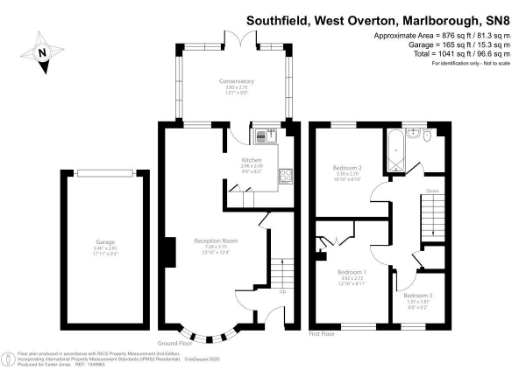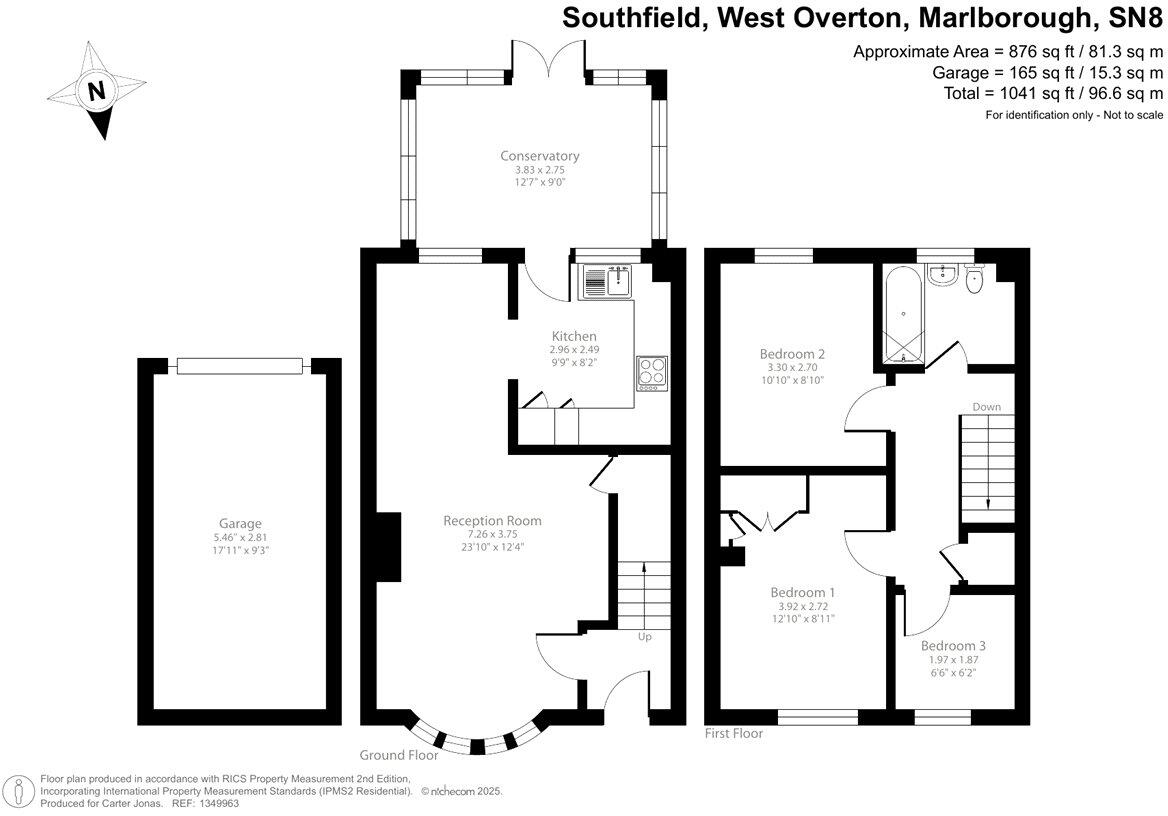Summary - 21 SOUTHFIELD WEST OVERTON MARLBOROUGH SN8 4HE
3 bed 1 bath Terraced
Comfortable three-bed village home with garage, conservatory and scope to modernise..
Three bedrooms and single family bathroom, compact family layout
Conservatory opening to enclosed rear garden and patio
Detached single garage with parking at the rear
Potential to create front off-street parking (STPP)
Electric storage heating — likely higher running costs
Double glazing installed pre-2002; possible window upgrades needed
Slow broadband speeds locally may affect home working
Small plot size — modest garden and footprint
Set in the peaceful village of West Overton, this three-bedroom mid-terrace offers a compact, well-presented home for a small family or downsizer. The ground floor flows from a double reception room through to a conservatory, which opens onto an enclosed rear garden — useful extra living space in warmer months. A single garage and parking area sit at the rear, plus scope to create off-street parking to the front (subject to planning).
Practical strengths include a separate garage, conservatory and an average-sized garden with walled boundaries for privacy. The property sits within the Kennet Valley Area of Outstanding Natural Beauty and is close to sought-after primary schools, Marlborough amenities and countryside walking and leisure facilities. Pewsey station provides a fast rail link to London and the M4 is within easy reach.
Buyers should note the house uses electric storage heaters and mains electricity as the primary fuel, which can mean higher running costs than gas-heated homes. Double glazing is in place but dates from before 2002; some windows or thermal upgrades may be worthwhile. Broadband speeds are described as slow locally, which could affect home-working without alternative connectivity solutions.
Accommodation is straightforward: three bedrooms and a single family bathroom upstairs, with living, kitchen and conservatory on the ground floor. The house sits on a small plot and is typical of mid-20th-century brick construction (c.1967–75), so while presented in good order it may appeal most to buyers seeking a ready-to-move-in village home with potential to modernise heating, windows or kitchen over time.
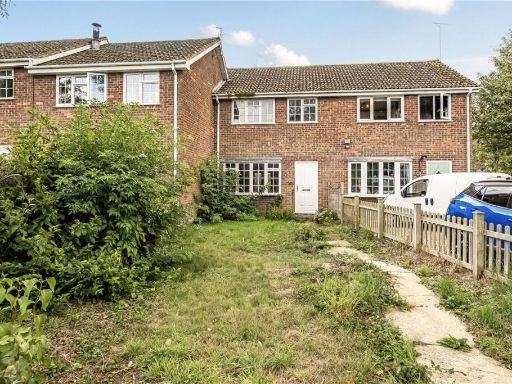 3 bedroom terraced house for sale in Southfield, West Overton, Marlborough, Wiltshire, SN8 — £215,000 • 3 bed • 1 bath • 840 ft²
3 bedroom terraced house for sale in Southfield, West Overton, Marlborough, Wiltshire, SN8 — £215,000 • 3 bed • 1 bath • 840 ft²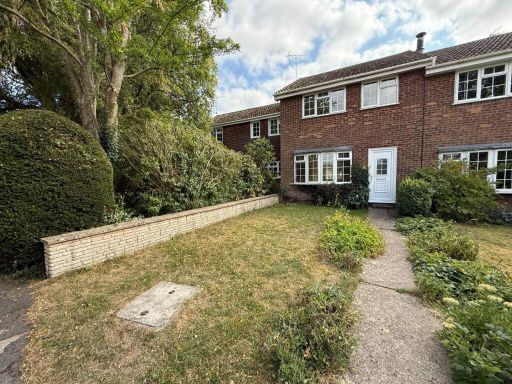 3 bedroom terraced house for sale in Southfield, West Overton, Marlborough, SN8 — £260,000 • 3 bed • 1 bath • 870 ft²
3 bedroom terraced house for sale in Southfield, West Overton, Marlborough, SN8 — £260,000 • 3 bed • 1 bath • 870 ft²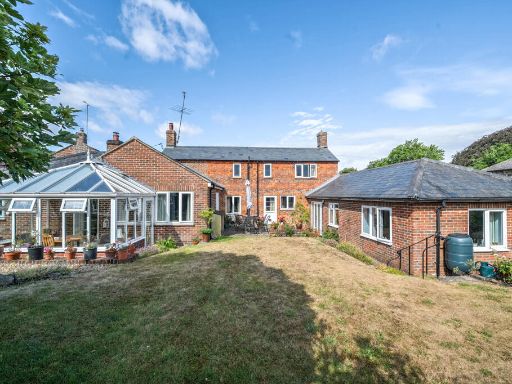 4 bedroom detached house for sale in West Overton, Marlborough, SN8 — £650,000 • 4 bed • 2 bath • 2285 ft²
4 bedroom detached house for sale in West Overton, Marlborough, SN8 — £650,000 • 4 bed • 2 bath • 2285 ft²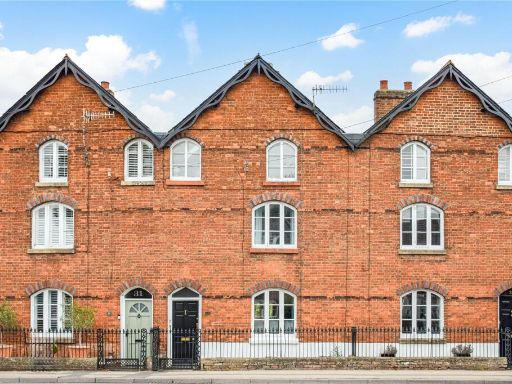 3 bedroom terraced house for sale in London Road, Marlborough, Wiltshire, SN8 — £340,000 • 3 bed • 1 bath • 1202 ft²
3 bedroom terraced house for sale in London Road, Marlborough, Wiltshire, SN8 — £340,000 • 3 bed • 1 bath • 1202 ft²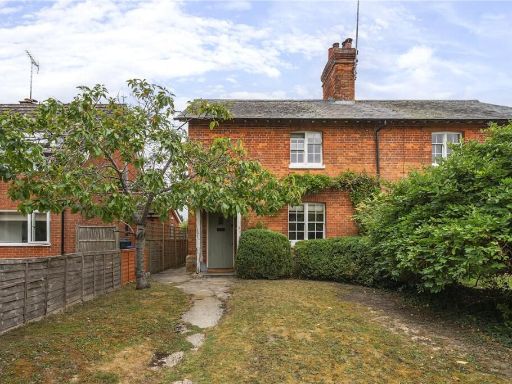 4 bedroom semi-detached house for sale in Forge Lane, West Overton, Marlborough, Wiltshire, SN8 — £400,000 • 4 bed • 2 bath • 1127 ft²
4 bedroom semi-detached house for sale in Forge Lane, West Overton, Marlborough, Wiltshire, SN8 — £400,000 • 4 bed • 2 bath • 1127 ft²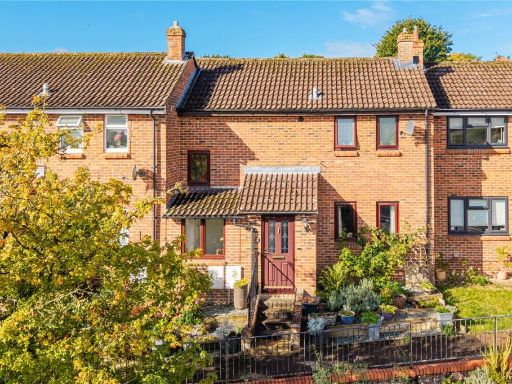 3 bedroom semi-detached house for sale in Newby Acre, Marlborough, Wiltshire, SN8 — £300,000 • 3 bed • 1 bath • 1000 ft²
3 bedroom semi-detached house for sale in Newby Acre, Marlborough, Wiltshire, SN8 — £300,000 • 3 bed • 1 bath • 1000 ft²