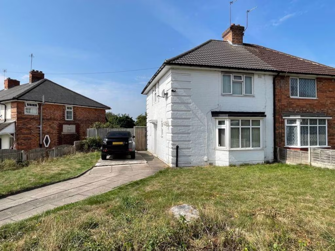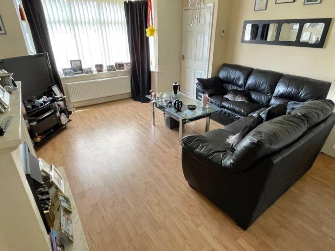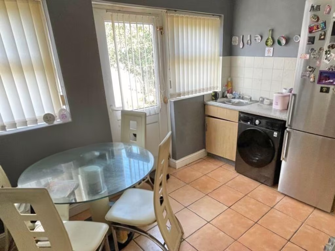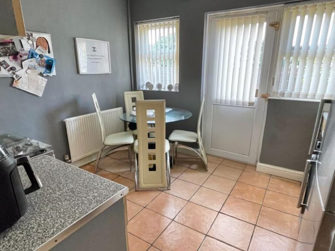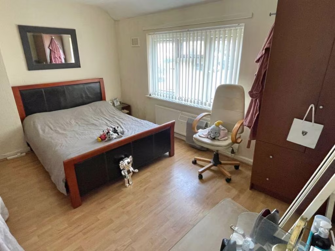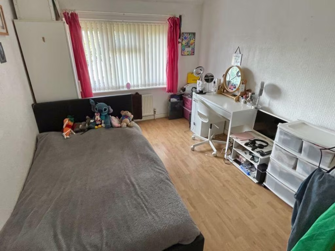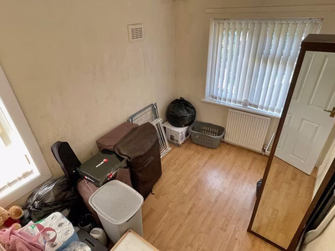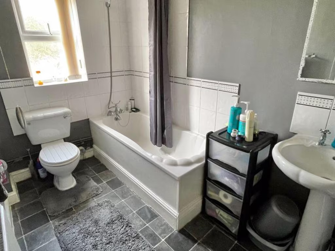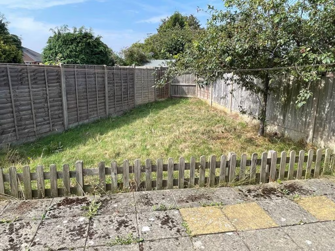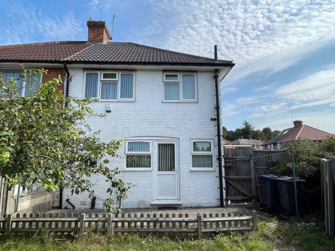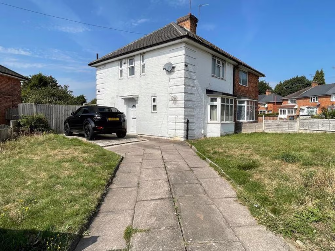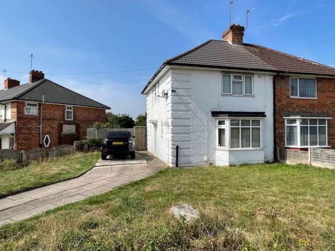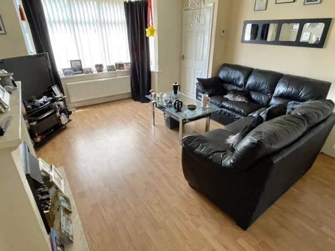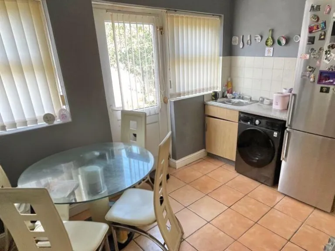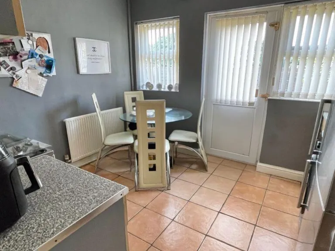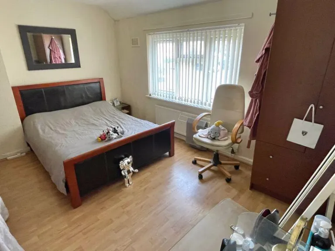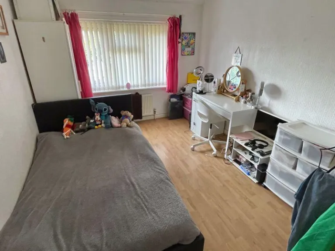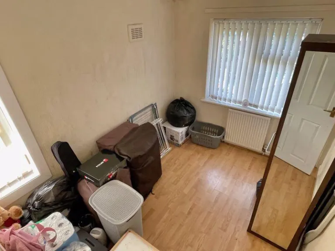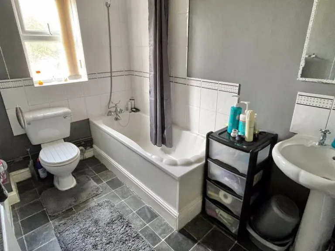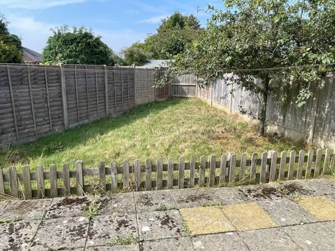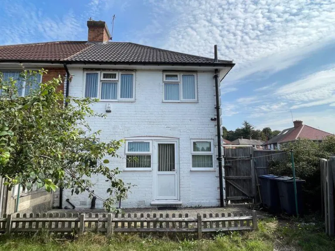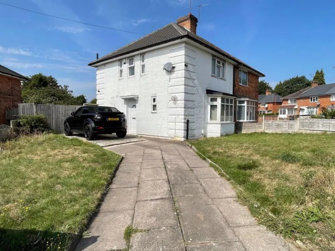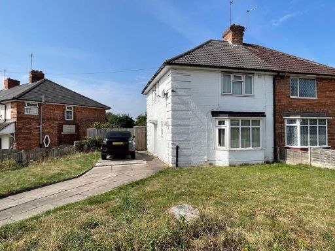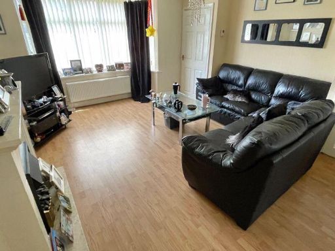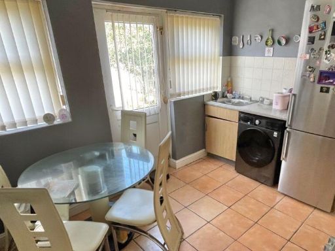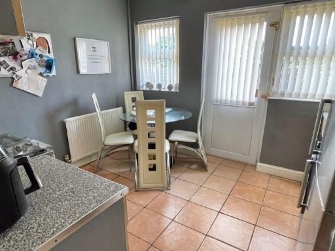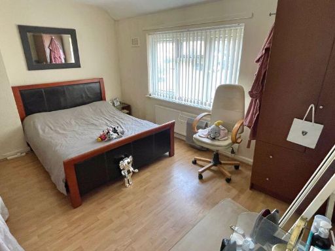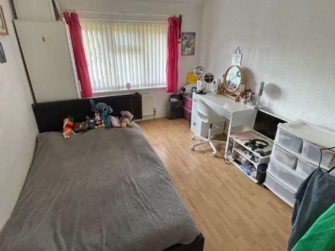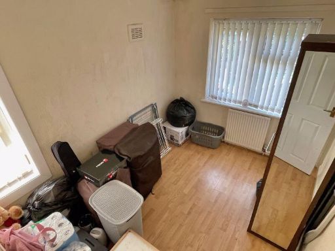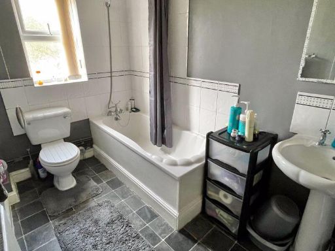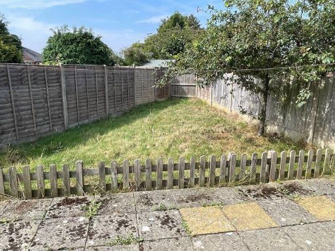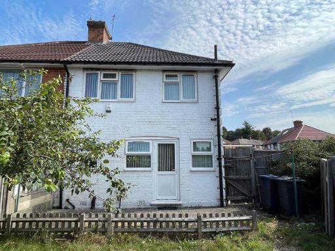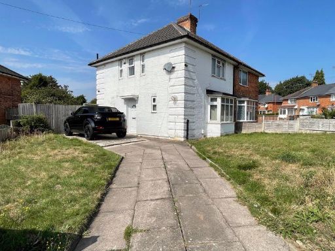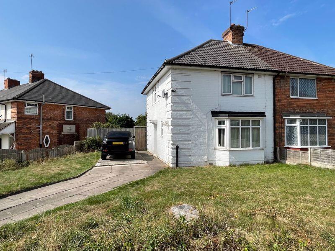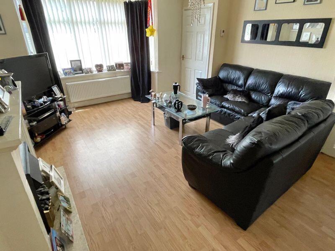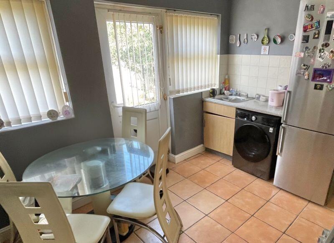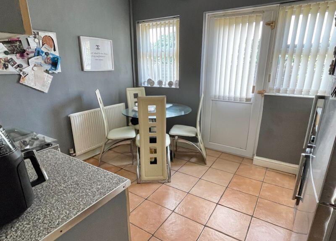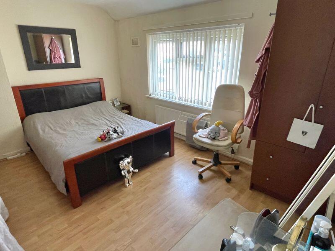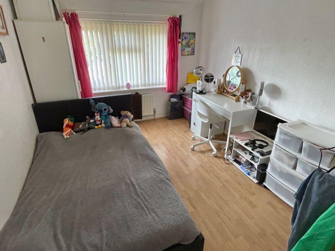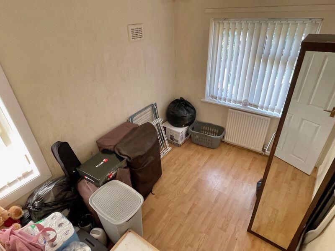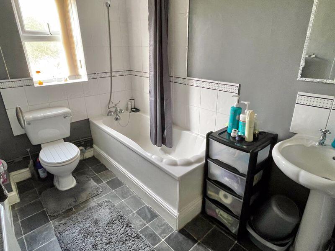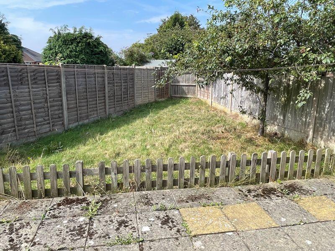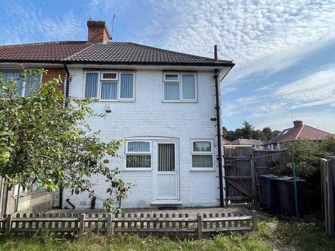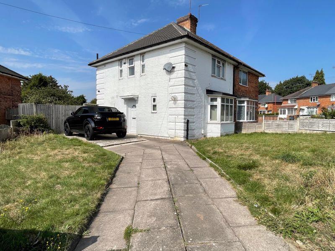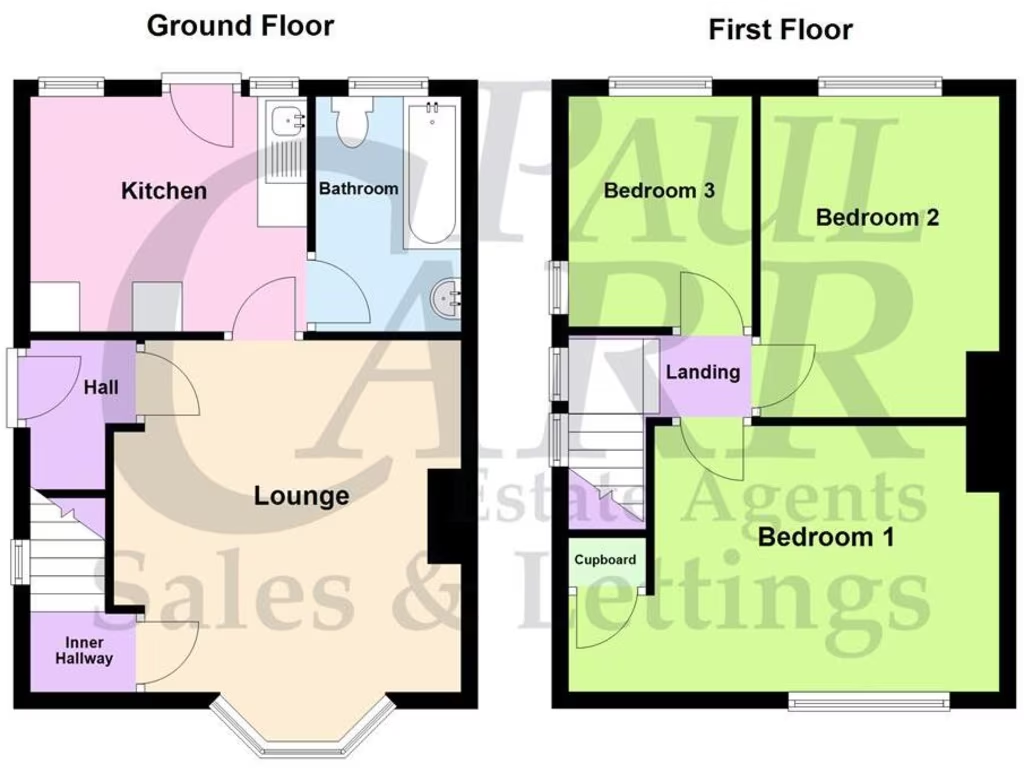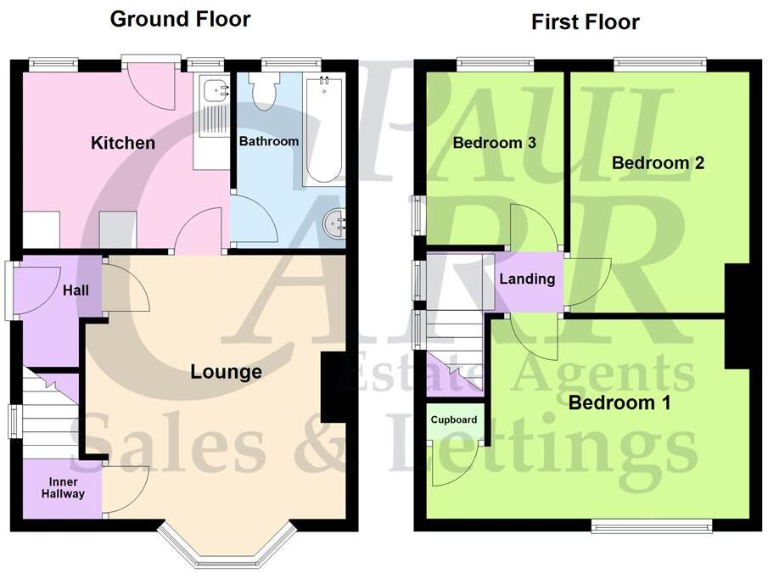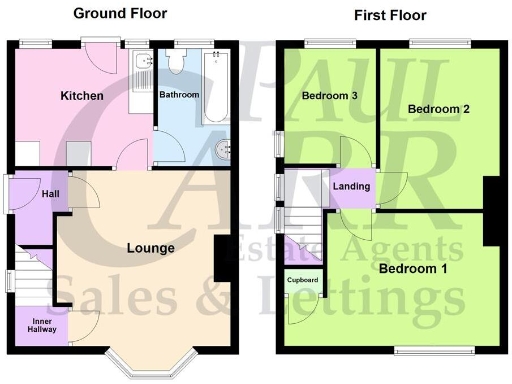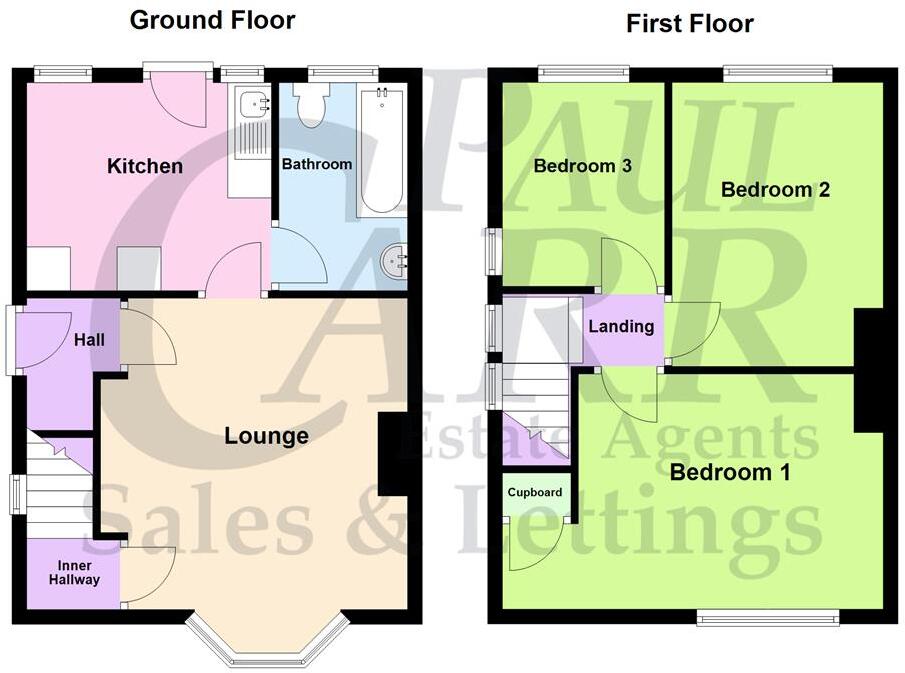Summary - 16 PETERSHAM ROAD BIRMINGHAM B44 0PH
3 bed 1 bath Semi-Detached
Spacious three-bed with extension potential and off-street parking for families.
Three good sized bedrooms, including a large master
Extensive corner plot with clear scope to extend (planning required)
Driveway for off-street parking, gated side access
Double glazed and gas centrally heated throughout
Paved patio leading to lawned rear garden
Solid brick construction; likely no wall insulation present
External wear to roof tiles and paintwork; requires cosmetic updating
Located in a very deprived area; average local crime and services
Set on a sweeping corner plot, this three-bedroom semi-detached home offers roomy, practical accommodation for a growing family or a buy-to-let purchaser. The lounge features a bay window and feature fireplace; the kitchen provides space for dining and direct access to a paved patio and lawn. A generous master bedroom and two further good-sized bedrooms sit on the first floor.
The plot is a standout asset: an extensive corner garden and wide driveway create scope to extend (subject to planning permission and building regs) or add parking/garage space. The property has double glazing and gas central heating, and overall presents solid mid-20th-century construction that responds well to improvement.
There are clear maintenance and improvement considerations to budget for. External paintwork and roof tiles show weathering; walls are likely solid brick with no added insulation; internal finishes are basic and would benefit from updating. Any extension will require formal planning permission and building-regs compliance.
Positioned in a busy suburban area with good local schools and frequent bus links, the house suits families seeking space and scope to personalise, or investors looking for a long-term rental with uplift potential after refurbishment. Viewing is recommended to appreciate the plot and potential on offer.
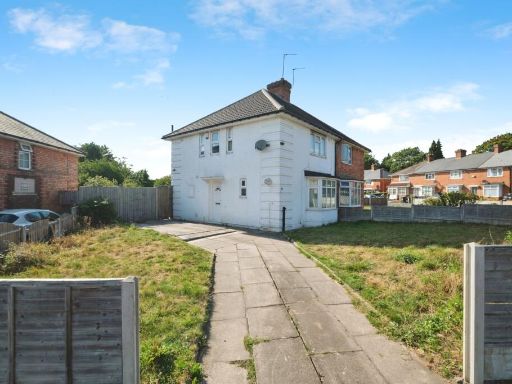 3 bedroom semi-detached house for sale in Petersham Road, Kingstanding, Birmingham, B44 — £200,000 • 3 bed • 1 bath • 915 ft²
3 bedroom semi-detached house for sale in Petersham Road, Kingstanding, Birmingham, B44 — £200,000 • 3 bed • 1 bath • 915 ft²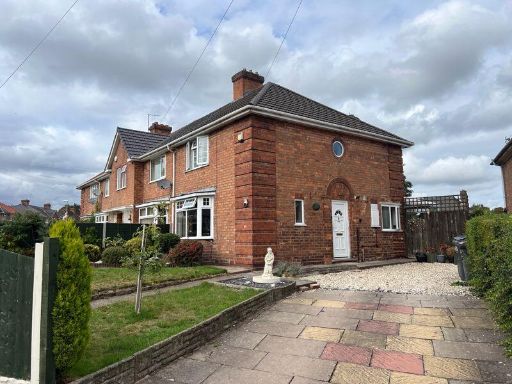 3 bedroom semi-detached house for sale in Sidcup Road, Kingstanding, Birmingham, B44 0LG, B44 — £230,000 • 3 bed • 1 bath
3 bedroom semi-detached house for sale in Sidcup Road, Kingstanding, Birmingham, B44 0LG, B44 — £230,000 • 3 bed • 1 bath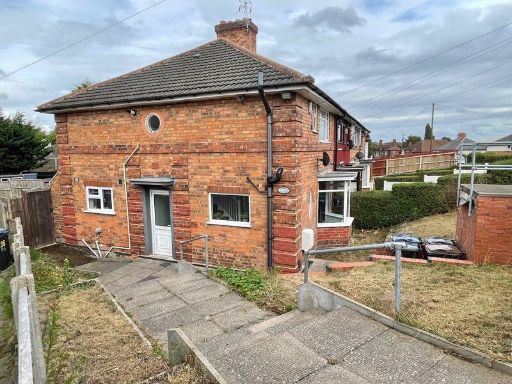 3 bedroom end of terrace house for sale in Aylesbury Crescent, Kingstanding, Birmingham, B44 0DY, B44 — £190,000 • 3 bed • 1 bath • 883 ft²
3 bedroom end of terrace house for sale in Aylesbury Crescent, Kingstanding, Birmingham, B44 0DY, B44 — £190,000 • 3 bed • 1 bath • 883 ft²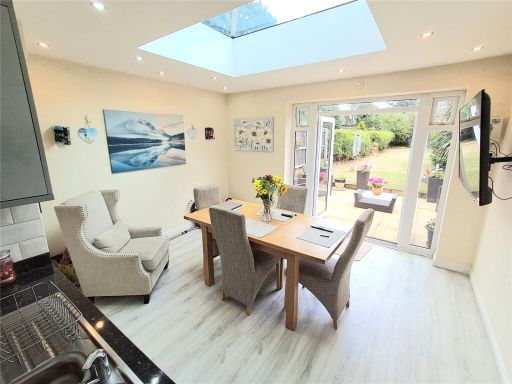 3 bedroom terraced house for sale in Bexley Road, Kingstanding, Birmingham, B44 — £245,000 • 3 bed • 1 bath • 1044 ft²
3 bedroom terraced house for sale in Bexley Road, Kingstanding, Birmingham, B44 — £245,000 • 3 bed • 1 bath • 1044 ft²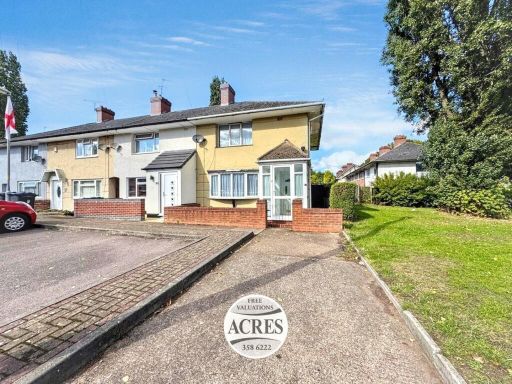 3 bedroom end of terrace house for sale in Balham Grove, Kingstanding, Birmingham, B44 — £190,000 • 3 bed • 1 bath • 862 ft²
3 bedroom end of terrace house for sale in Balham Grove, Kingstanding, Birmingham, B44 — £190,000 • 3 bed • 1 bath • 862 ft²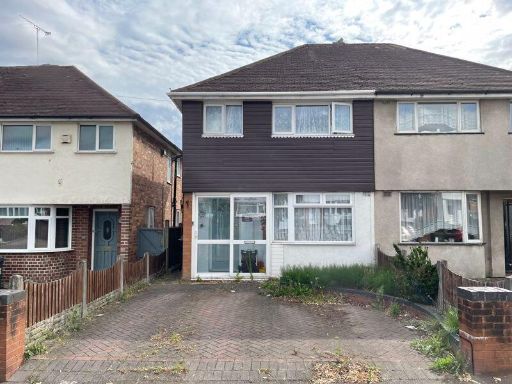 3 bedroom semi-detached house for sale in Dunedin Road, Great Barr, Birmingham, B44 9DP, B44 — £210,000 • 3 bed • 1 bath • 722 ft²
3 bedroom semi-detached house for sale in Dunedin Road, Great Barr, Birmingham, B44 9DP, B44 — £210,000 • 3 bed • 1 bath • 722 ft²