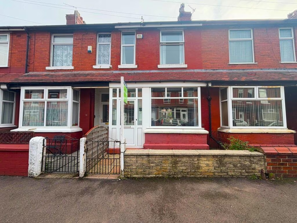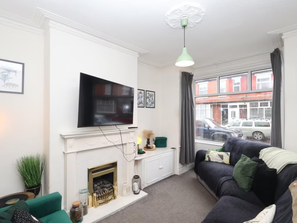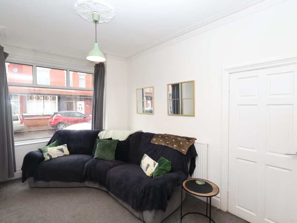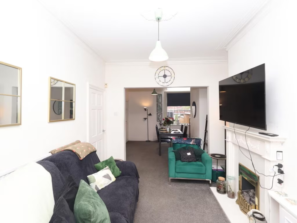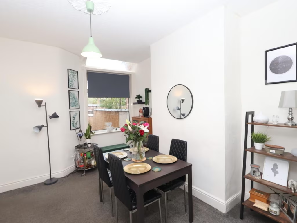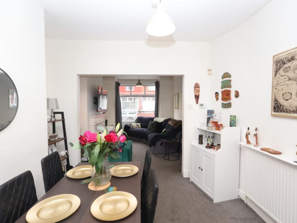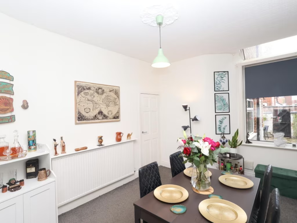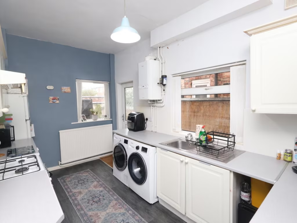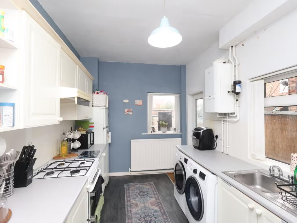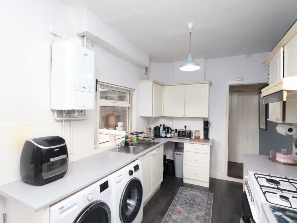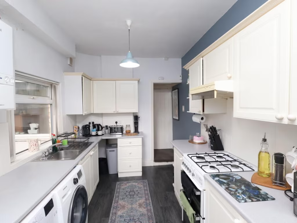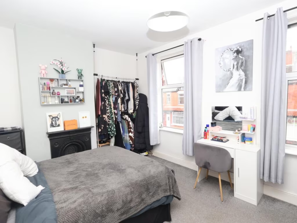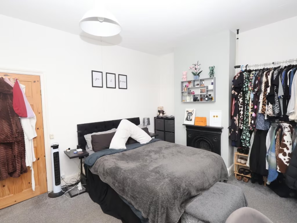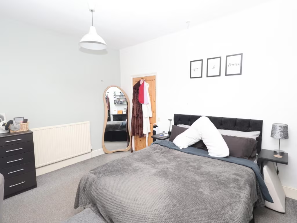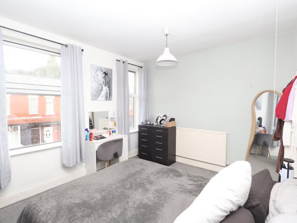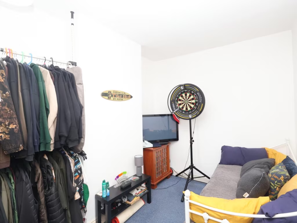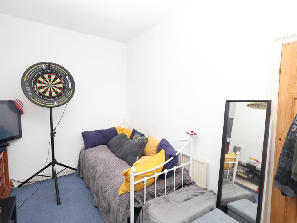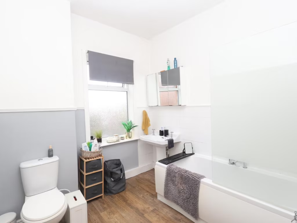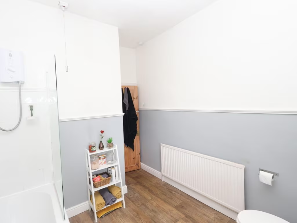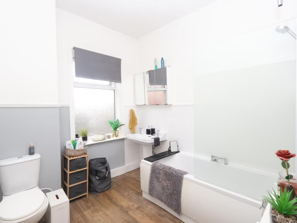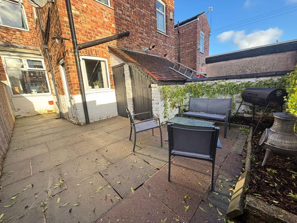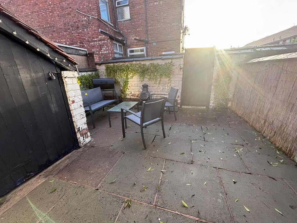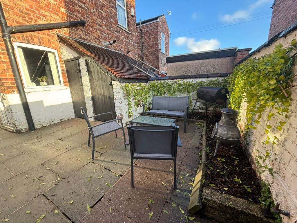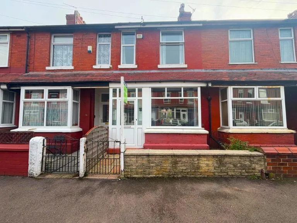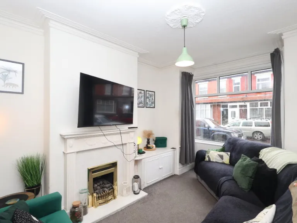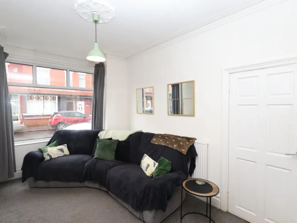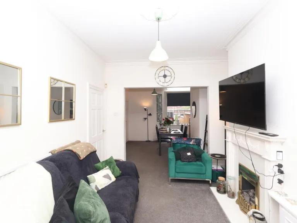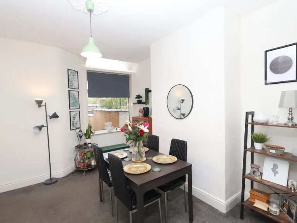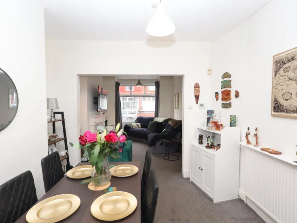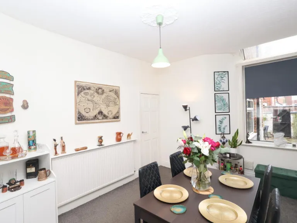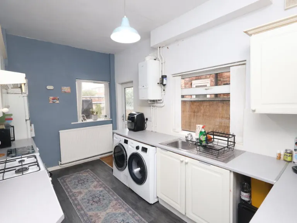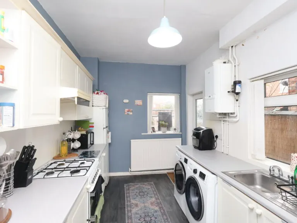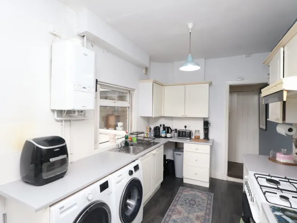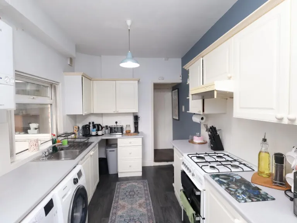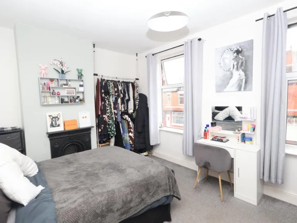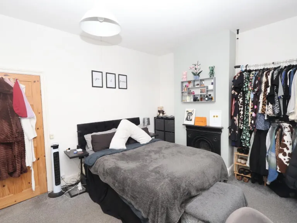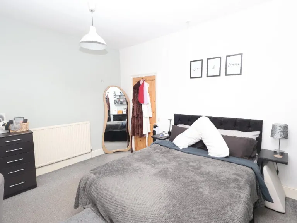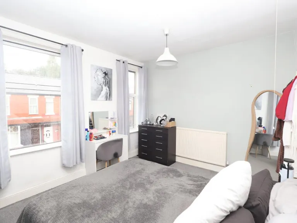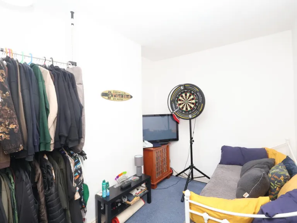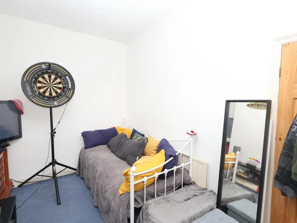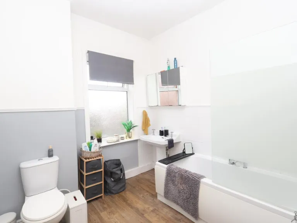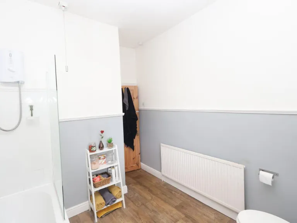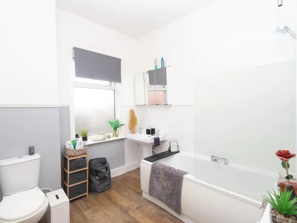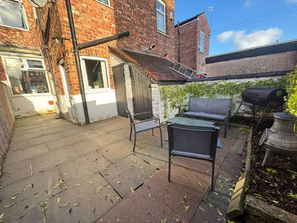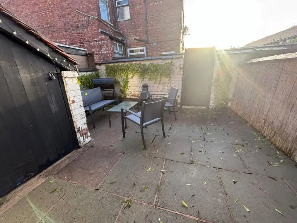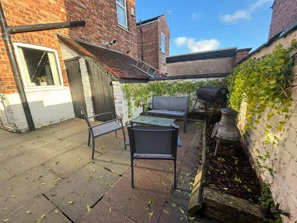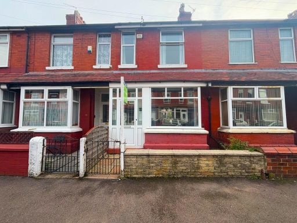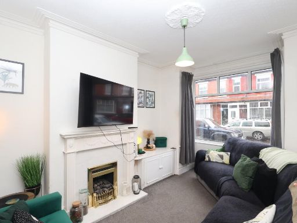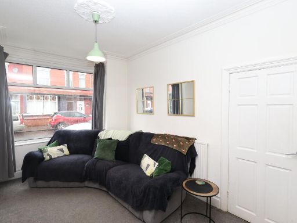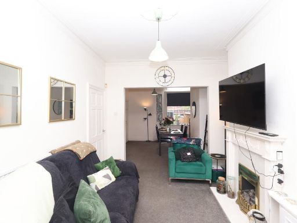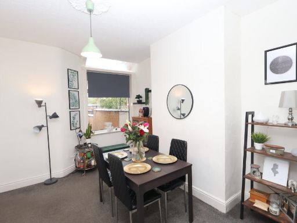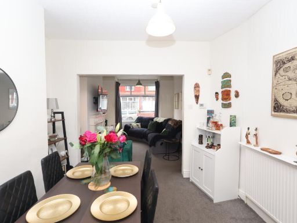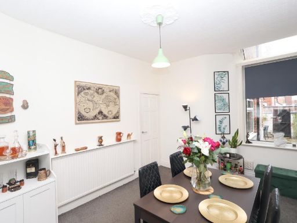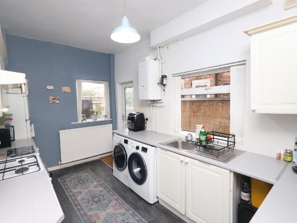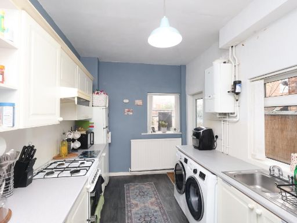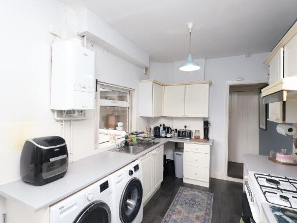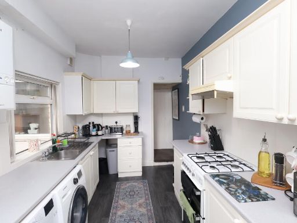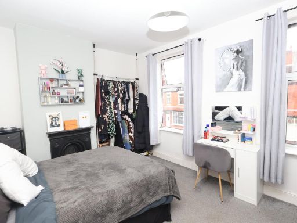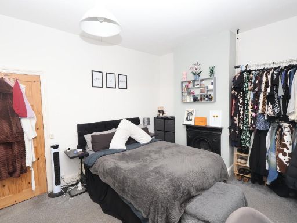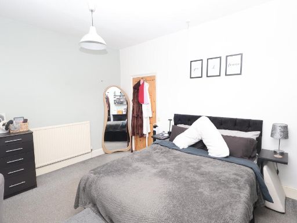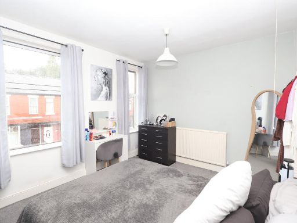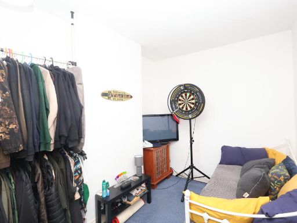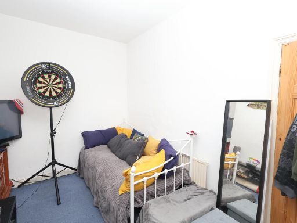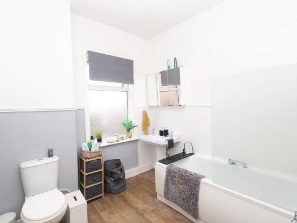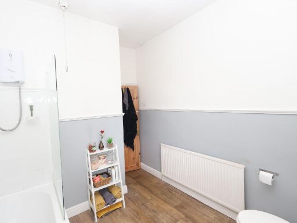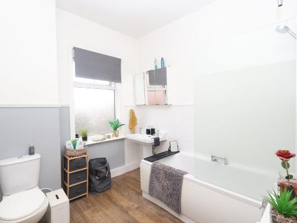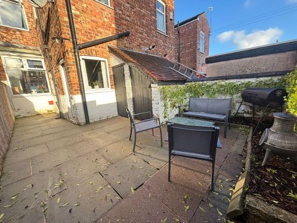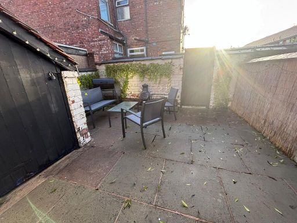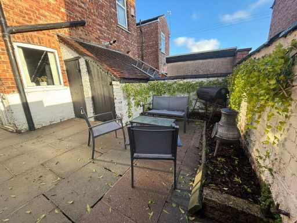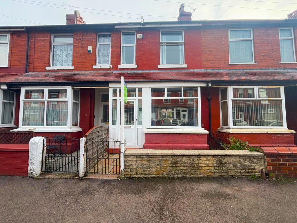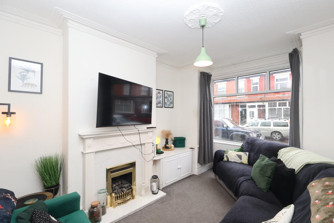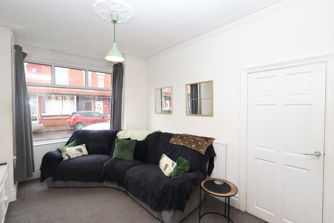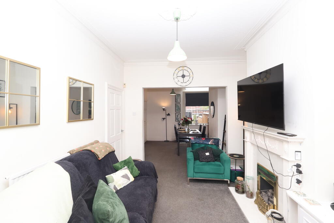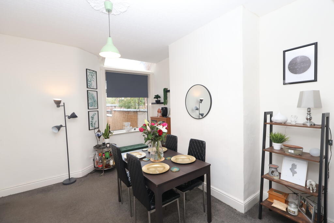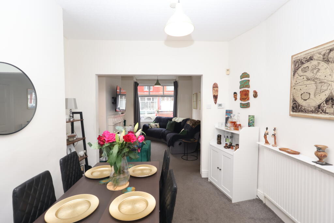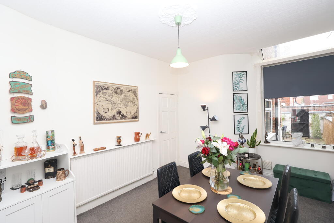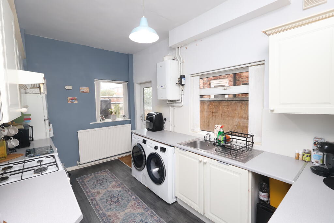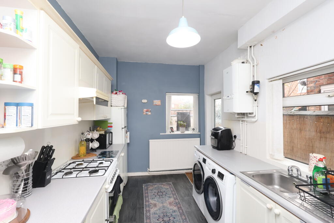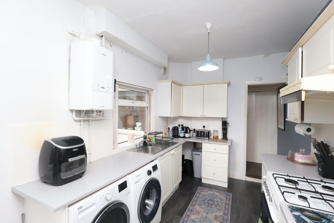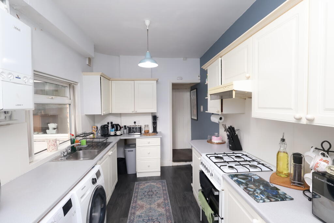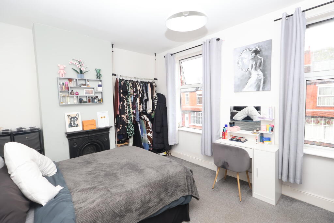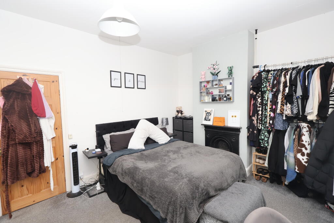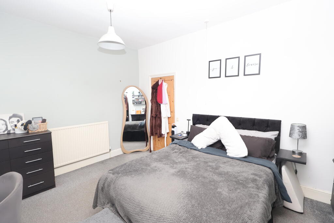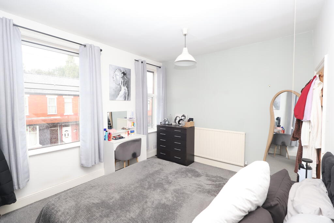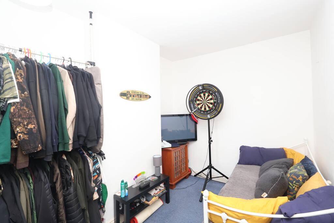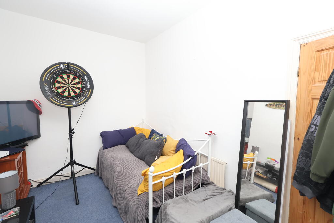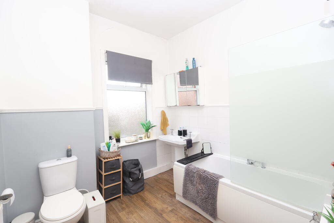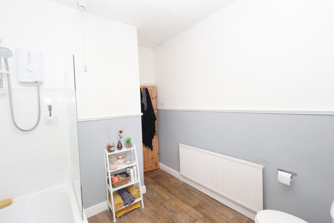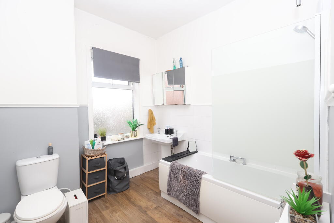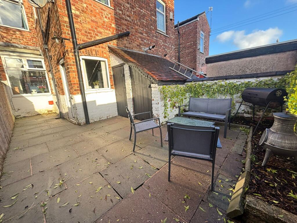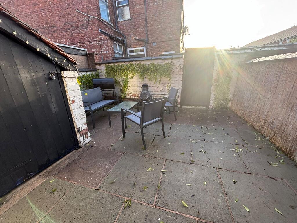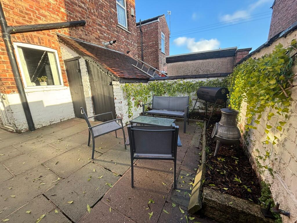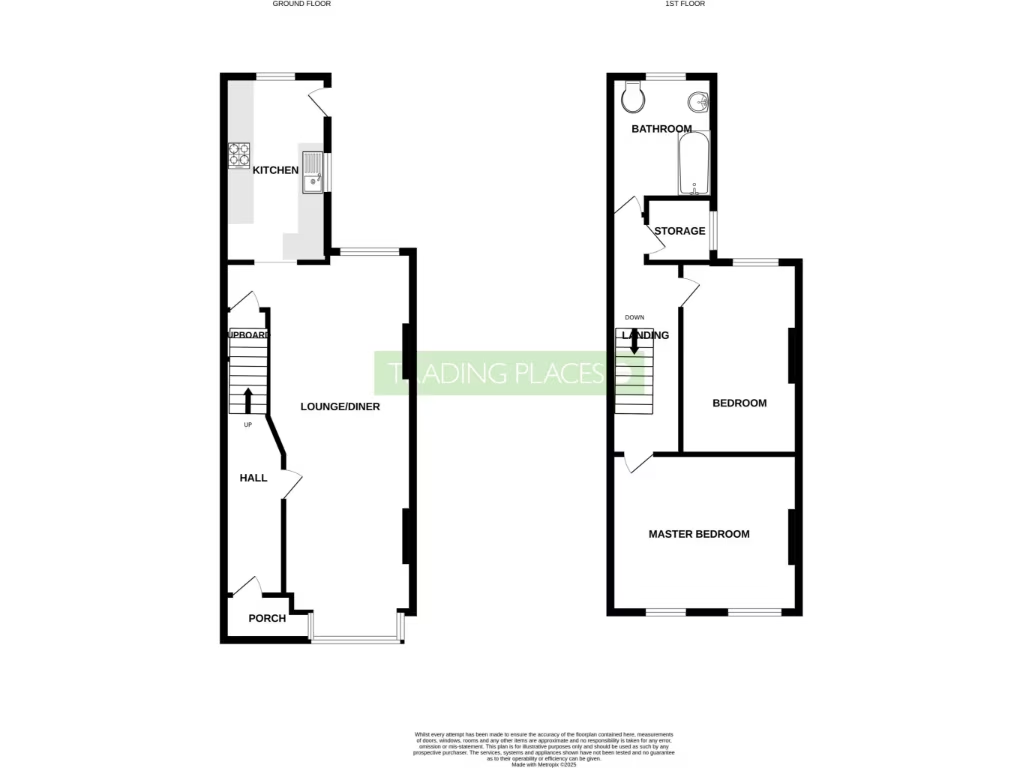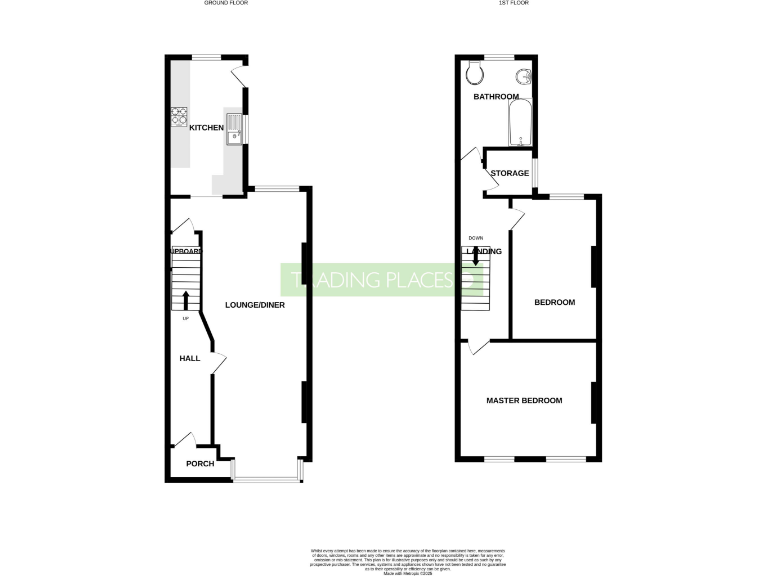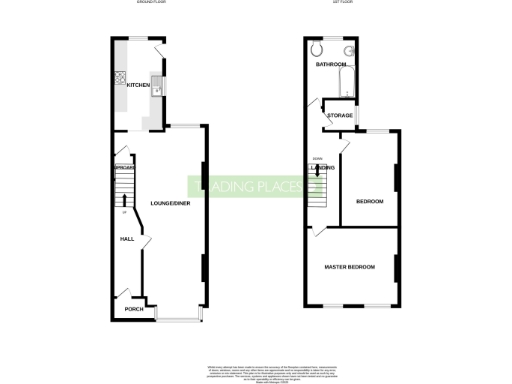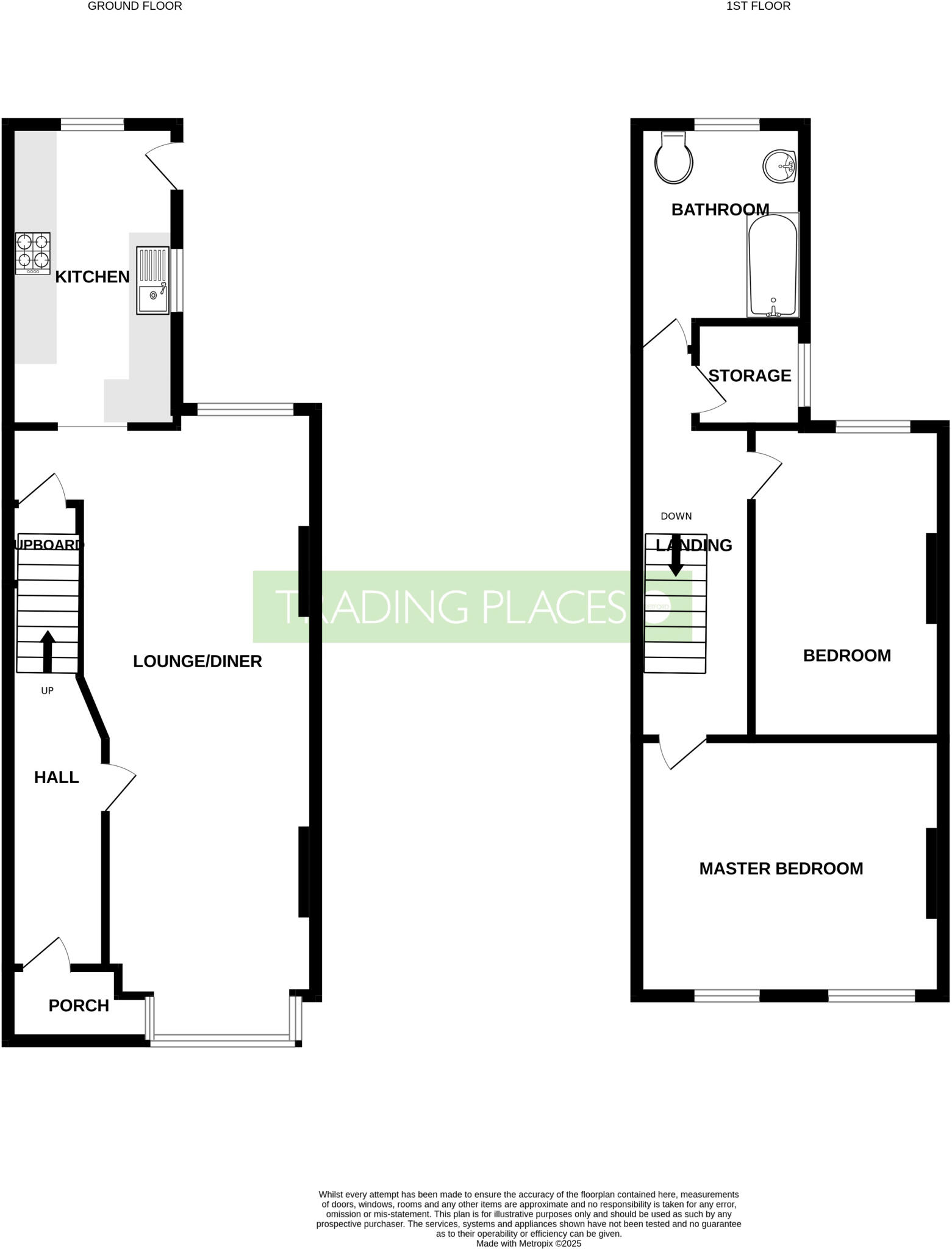Summary - 14 HENSHAW STREET STRETFORD MANCHESTER M32 8BT
2 bed 1 bath Terraced
Two double bedrooms, high ceilings and a large courtyard—room to grow in Stretford.
Two double bedrooms with high ceilings and period character
Large kitchen and generous family bathroom
Private, low-maintenance rear courtyard
Approximately 915 sq ft and very large plot for the street
Fully double glazed (install date unknown)
Cavity walls reported; no confirmed wall insulation
On-street parking only; no dedicated off-street parking
Cosmetic updating needed in places; factor refurbishment costs
A spacious two-bedroom Victorian mid-terrace offering generous room sizes, high ceilings and traditional character in Stretford. The bay-front reception and second living space create an airy, flexible layout that suits family life or sharers. The sizable kitchen and large bathroom add practical everyday comfort, while a rear courtyard provides a low-maintenance outdoor space.
The house is largely ready to occupy with double glazing and gas central heating; it sits on an unusually large plot for the street and totals about 915 sq ft. Local amenities, good schools and fast transport links are all within easy reach, making this a convenient home for families or first-time buyers wanting room to grow.
Notable considerations: the property’s construction (cavity walls) shows no confirmed wall insulation and the instalment date of the double glazing is unknown — there is potential to improve thermal efficiency. Parking is on-street only and tenure details are not provided. Cosmetic updates are apparent in places (living room needs some attention), so buyers should factor minor refurbishment into budgets.
Overall, this mid-terrace balances period charm and practical space with clear improvement potential. It will appeal to buyers seeking character, generous proportions and proximity to Stretford’s schools and transport, who are happy to invest modestly in energy improvements and cosmetic refreshes.
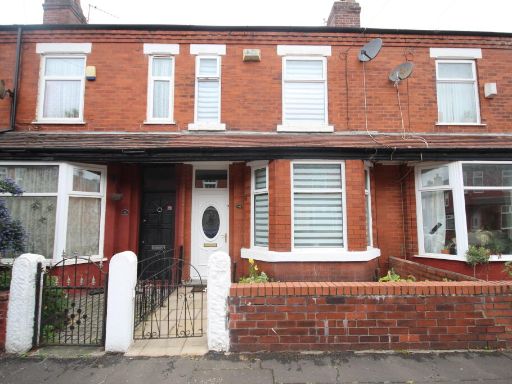 2 bedroom terraced house for sale in Bowness Street, Stretford, M32 0FA, M32 — £275,000 • 2 bed • 1 bath • 691 ft²
2 bedroom terraced house for sale in Bowness Street, Stretford, M32 0FA, M32 — £275,000 • 2 bed • 1 bath • 691 ft²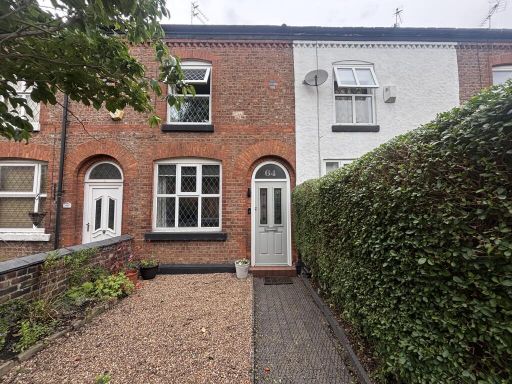 2 bedroom terraced house for sale in Trafford Grove, M32 8LW, M32 — £275,000 • 2 bed • 1 bath • 691 ft²
2 bedroom terraced house for sale in Trafford Grove, M32 8LW, M32 — £275,000 • 2 bed • 1 bath • 691 ft²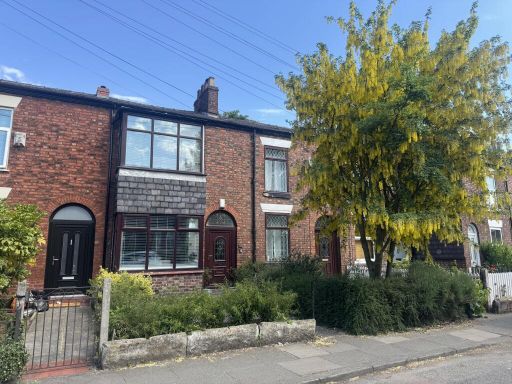 2 bedroom terraced house for sale in Urmston Lane, Stretford, M32 9BP, M32 — £290,000 • 2 bed • 1 bath • 915 ft²
2 bedroom terraced house for sale in Urmston Lane, Stretford, M32 9BP, M32 — £290,000 • 2 bed • 1 bath • 915 ft²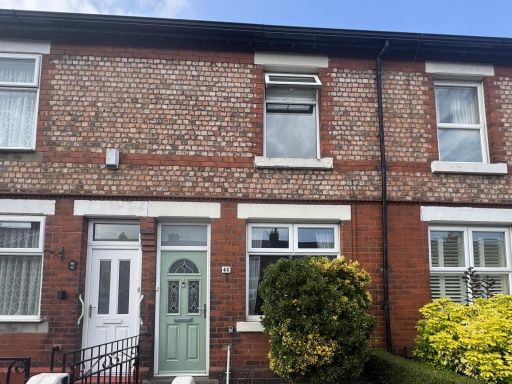 2 bedroom terraced house for sale in Jackson Street, Stretford, M32 8AZ, M32 — £290,000 • 2 bed • 1 bath • 747 ft²
2 bedroom terraced house for sale in Jackson Street, Stretford, M32 8AZ, M32 — £290,000 • 2 bed • 1 bath • 747 ft²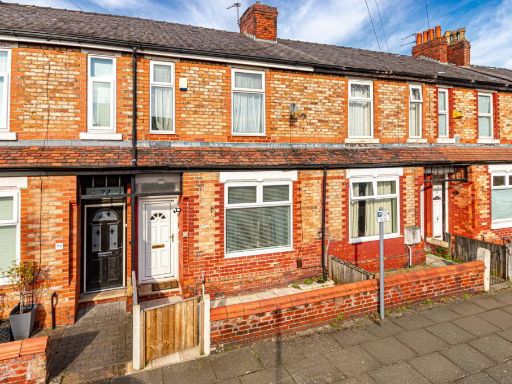 2 bedroom terraced house for sale in Mitford Street, Stretford, Manchester, M32 — £275,000 • 2 bed • 1 bath • 722 ft²
2 bedroom terraced house for sale in Mitford Street, Stretford, Manchester, M32 — £275,000 • 2 bed • 1 bath • 722 ft²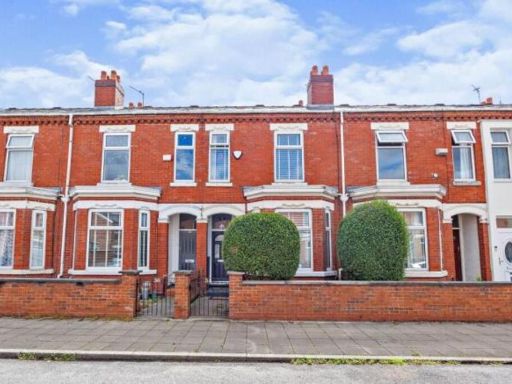 3 bedroom terraced house for sale in North Lonsdale Street, Manchester, M32 — £305,000 • 3 bed • 1 bath • 1211 ft²
3 bedroom terraced house for sale in North Lonsdale Street, Manchester, M32 — £305,000 • 3 bed • 1 bath • 1211 ft²