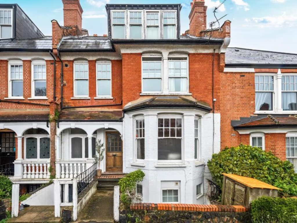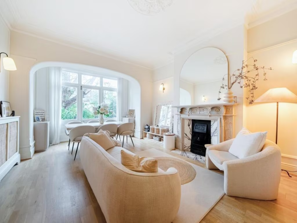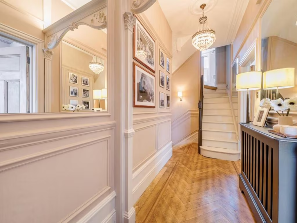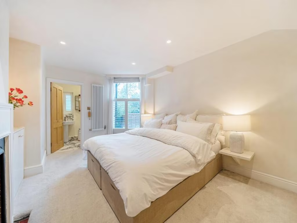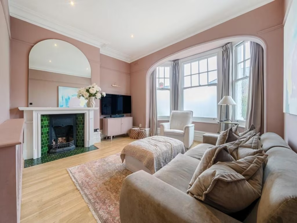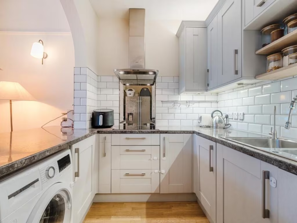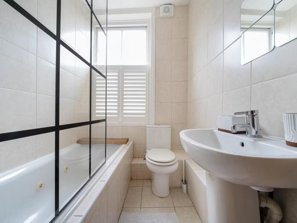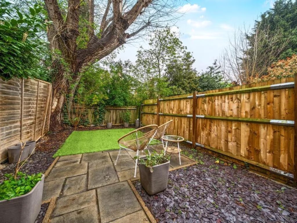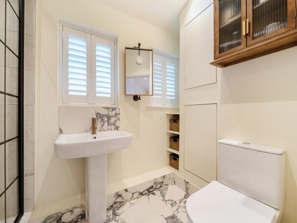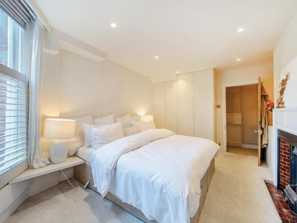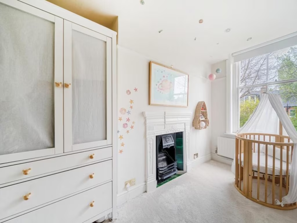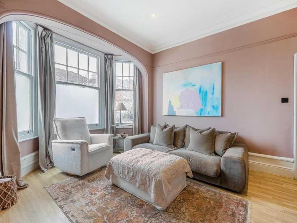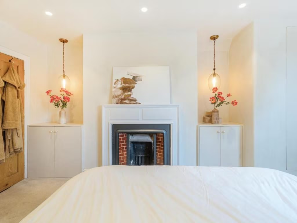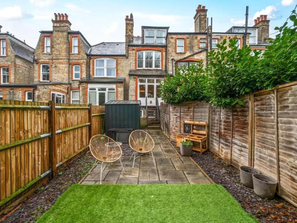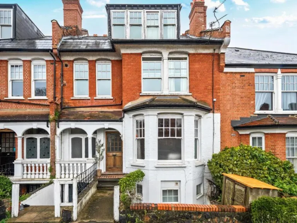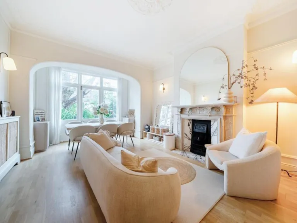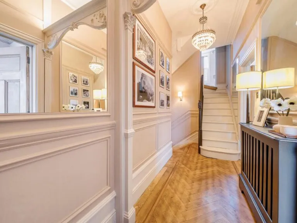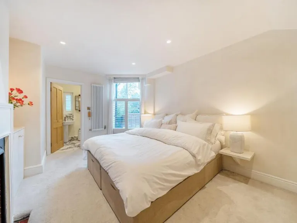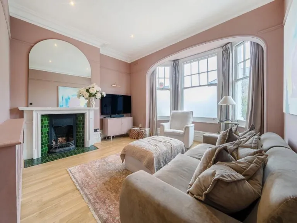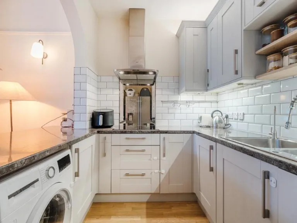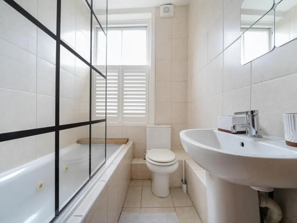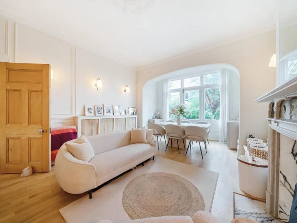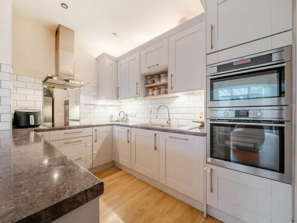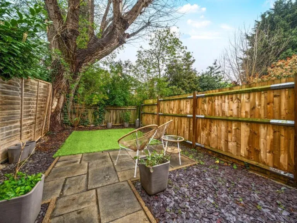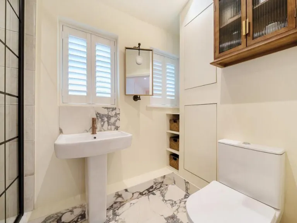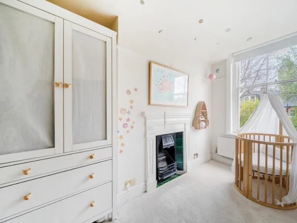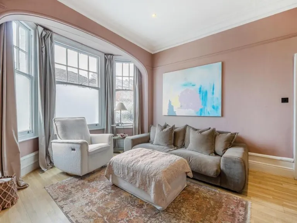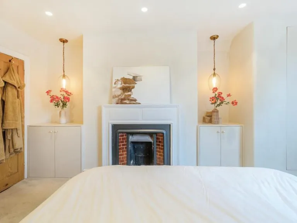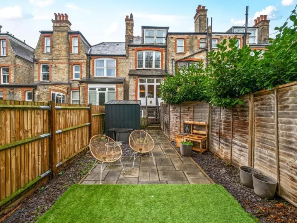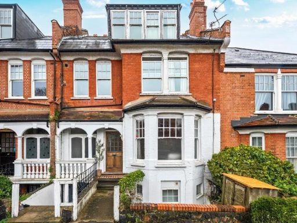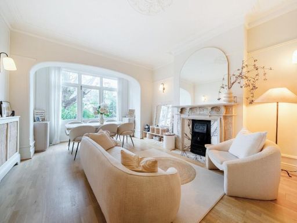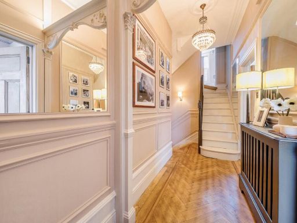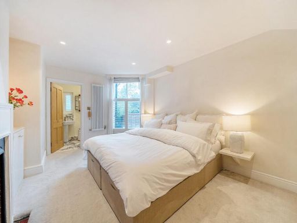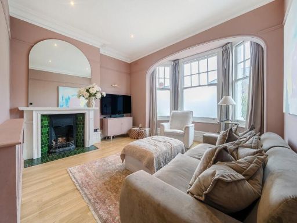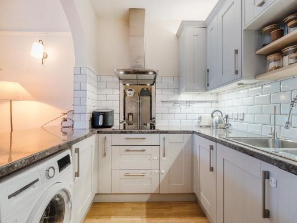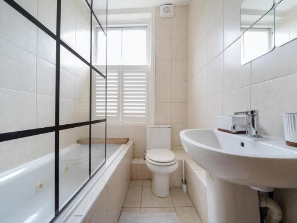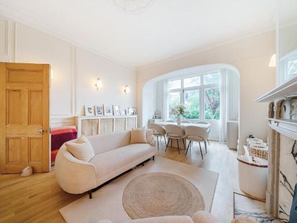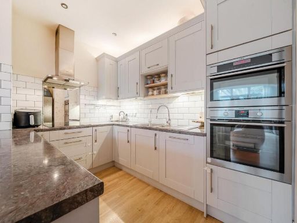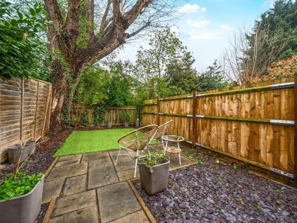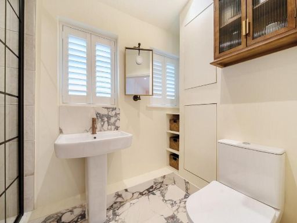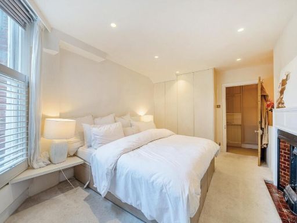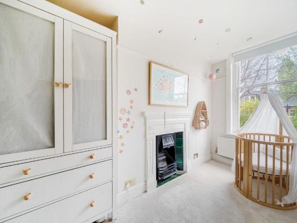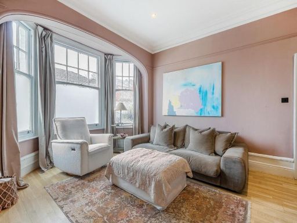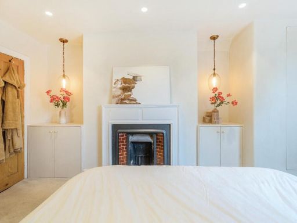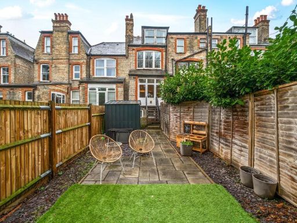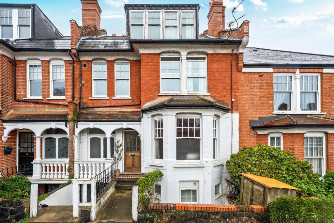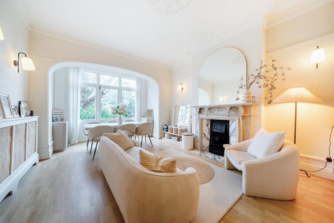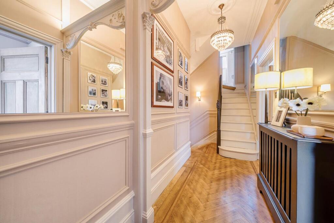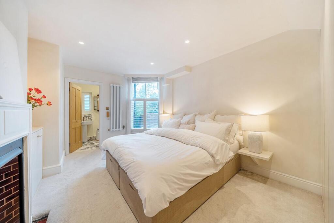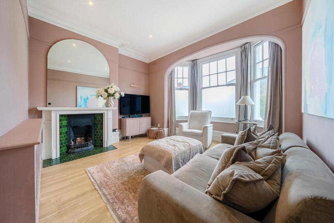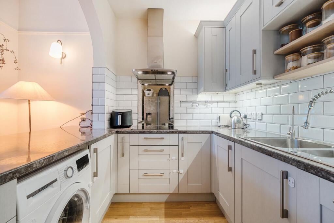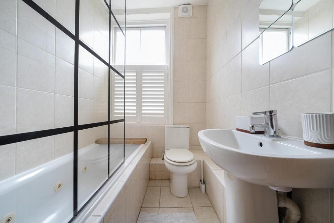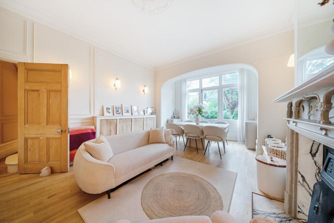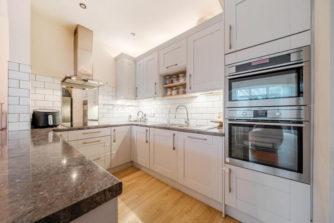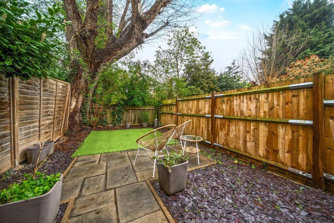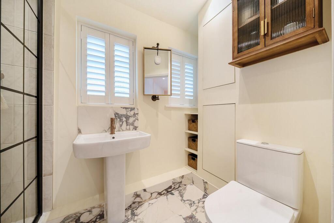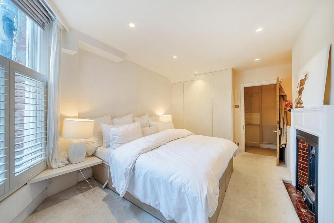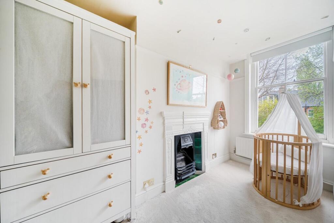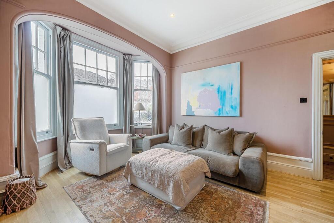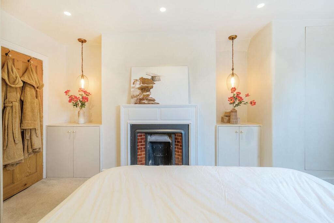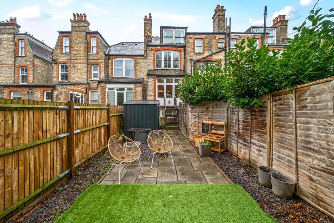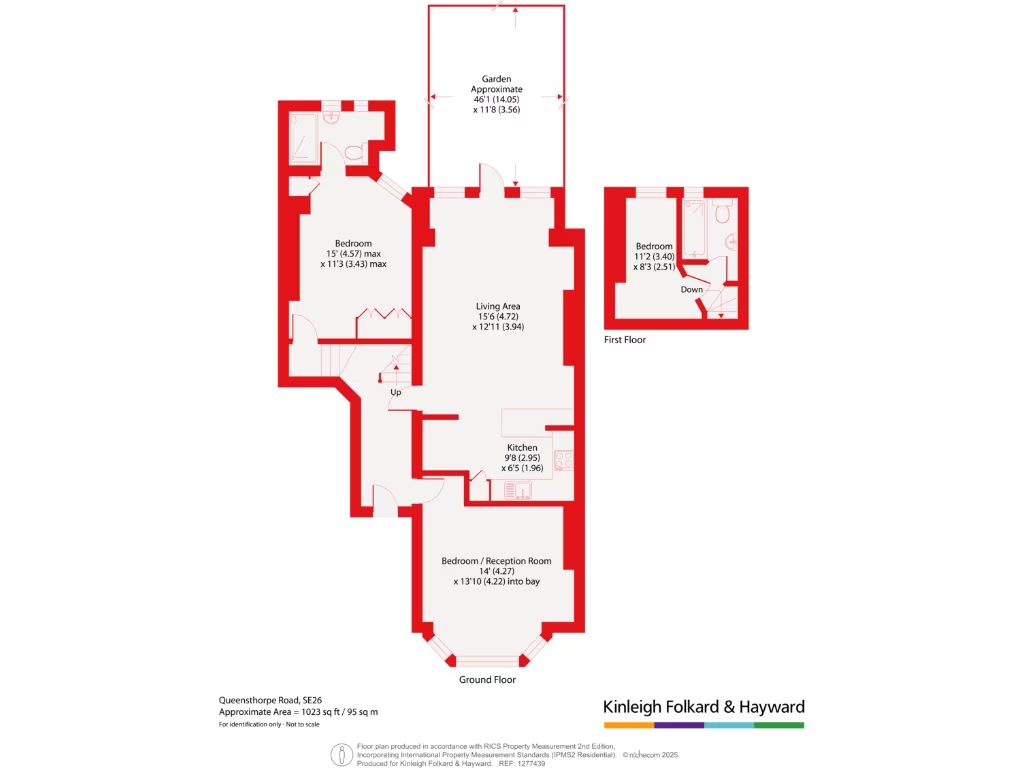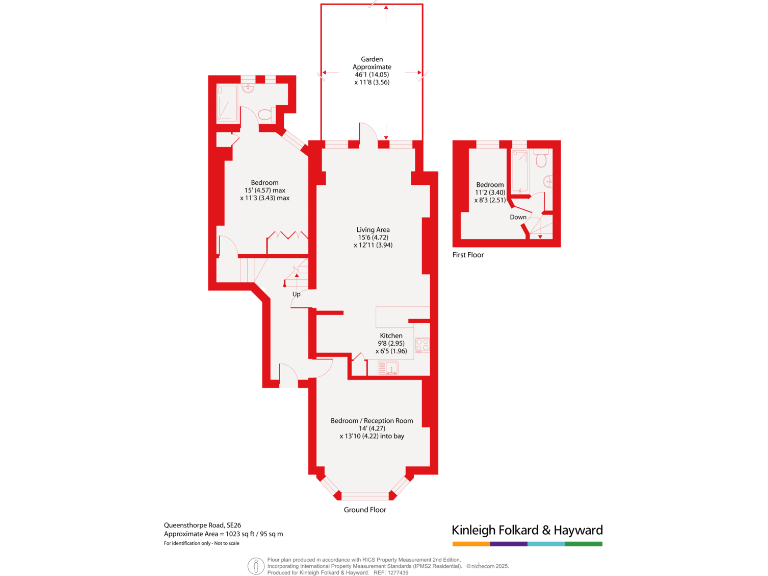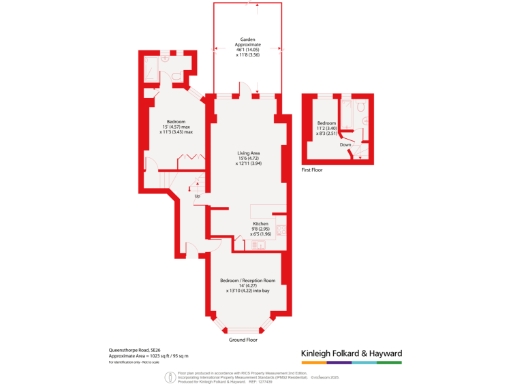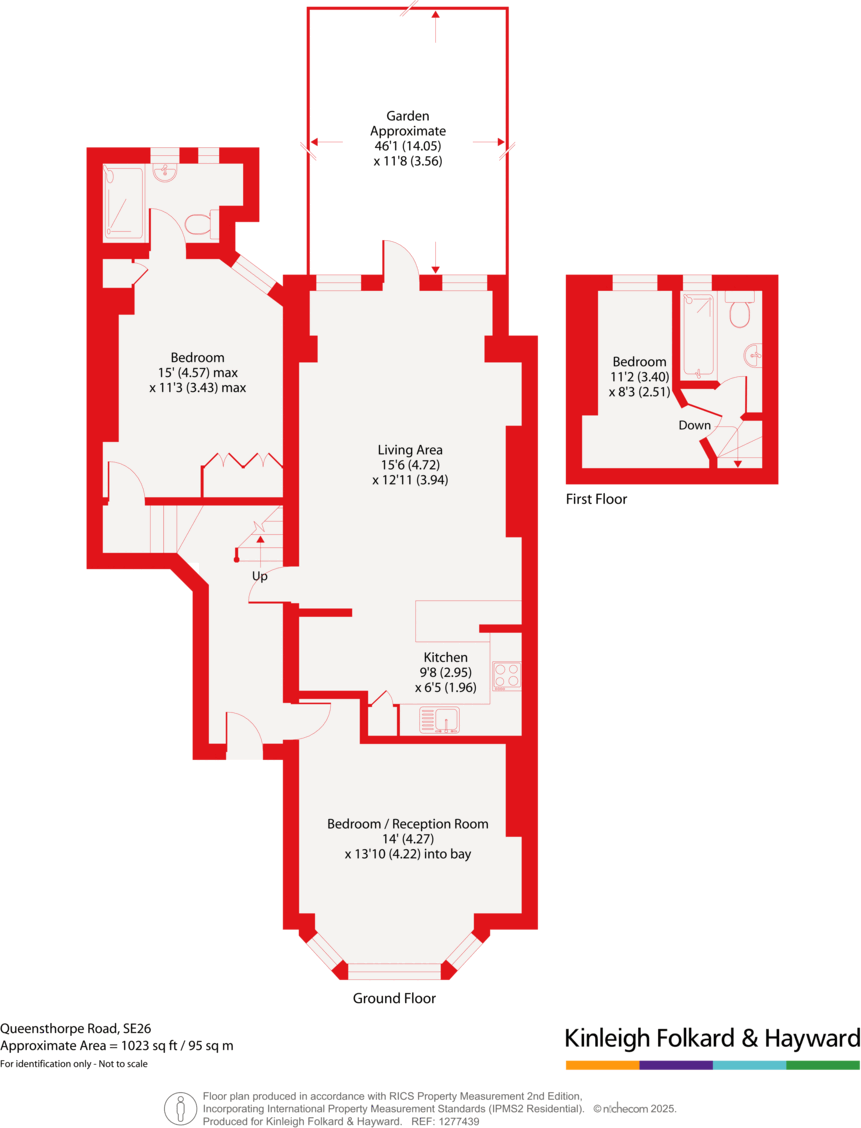Summary - 18, QUEENSTHORPE ROAD SE26 4PH
3 bed 2 bath Flat
Characterful three-bedroom conversion with private garden, near Sydenham station and Mayow Park.
Three bedrooms with en suite plus separate bathroom
Approximately 1,023 sq ft across a multi-storey layout
Four working original fireplaces and high ceilings
Private garden directly off the open-plan living space
Chain free sale on a long 955-year lease
EPC rating C; mains gas boiler and radiators
Solid brick construction — assumed no cavity wall insulation
Small ground rent (£10); leasehold tenure
Set within the Thorpes Conservation Area, this three-bedroom Edwardian conversion blends period character with practical living. High ceilings, four working fireplaces and a large bay window create strong original charm, while an open-plan kitchen/living area leads directly to a private garden — an unusual find for a conversion.
The flat totals approximately 1,023 sq ft over a multi-storey layout, with an en suite plus separate bathroom. Chain free and sitting on a long lease of 955 years, the property offers straightforward purchase logistics. EPC rating C and mains gas central heating provide reasonable running costs; council tax is described as affordable.
Location is a key draw: Sydenham mainline station and frequent buses are nearby, Mayow Park is a short walk away and a wide range of shops, cafes and amenities line the vibrant local high street. Several well-regarded state and independent schools lie close by, making this a practical family choice.
A few practical points are important to note: the building is solid brick and likely lacks cavity wall insulation (assumed), which may affect heating efficiency despite the EPC C. The property is leasehold with a small ground rent (£10, unclear review date). The wider area shows some local deprivation indicators and average crime levels — useful to check against personal priorities. Overall, this is a characterful, well-located home with potential to update and personalise.
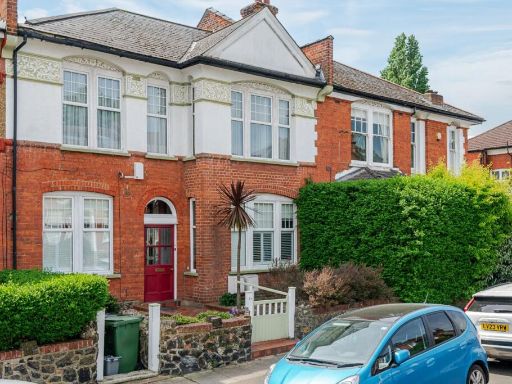 3 bedroom flat for sale in Bishopsthorpe Road, London, SE26 — £600,000 • 3 bed • 1 bath • 1268 ft²
3 bedroom flat for sale in Bishopsthorpe Road, London, SE26 — £600,000 • 3 bed • 1 bath • 1268 ft²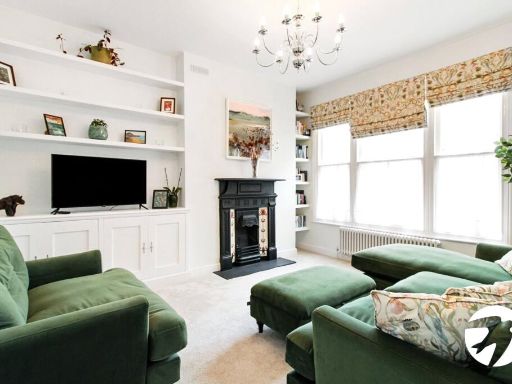 2 bedroom flat for sale in Earlsthorpe Road, Sydenham, London, SE26 — £550,000 • 2 bed • 1 bath • 721 ft²
2 bedroom flat for sale in Earlsthorpe Road, Sydenham, London, SE26 — £550,000 • 2 bed • 1 bath • 721 ft²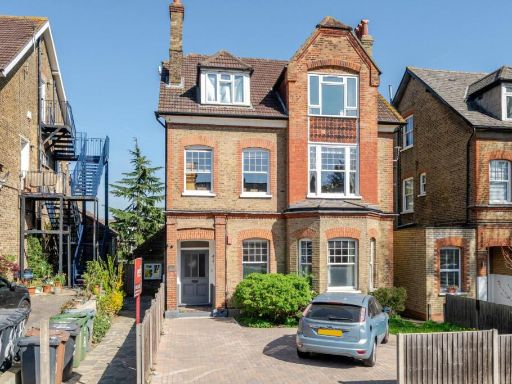 3 bedroom flat for sale in Newlands Park, Sydenham, London, SE26 — £530,000 • 3 bed • 1 bath • 775 ft²
3 bedroom flat for sale in Newlands Park, Sydenham, London, SE26 — £530,000 • 3 bed • 1 bath • 775 ft²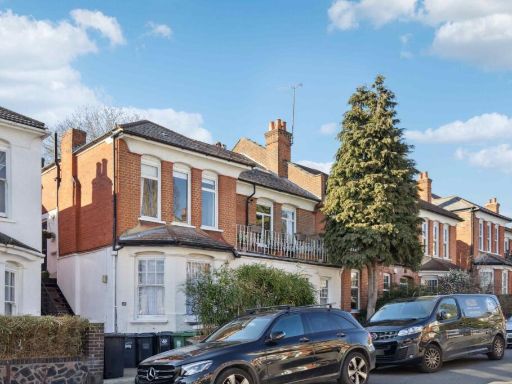 2 bedroom flat for sale in Queensthorpe Road, London, SE26 — £500,000 • 2 bed • 1 bath • 891 ft²
2 bedroom flat for sale in Queensthorpe Road, London, SE26 — £500,000 • 2 bed • 1 bath • 891 ft²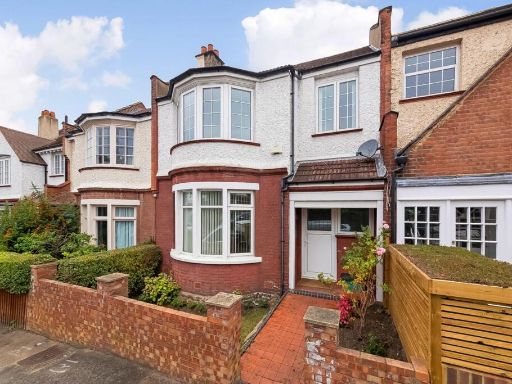 3 bedroom house for sale in Dukesthorpe Road, Sydenham, London, SE26 — £875,000 • 3 bed • 1 bath • 1371 ft²
3 bedroom house for sale in Dukesthorpe Road, Sydenham, London, SE26 — £875,000 • 3 bed • 1 bath • 1371 ft²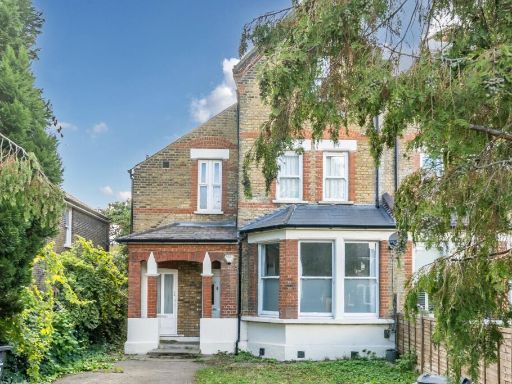 3 bedroom flat for sale in Trewsbury Road, London, SE26 — £650,000 • 3 bed • 1 bath • 1288 ft²
3 bedroom flat for sale in Trewsbury Road, London, SE26 — £650,000 • 3 bed • 1 bath • 1288 ft²