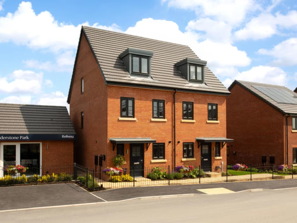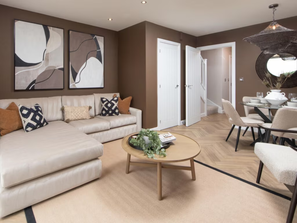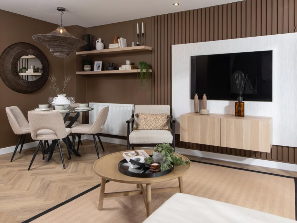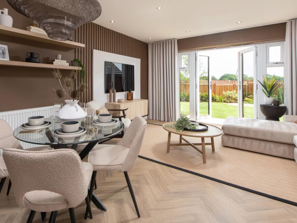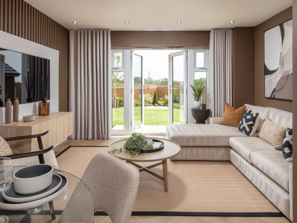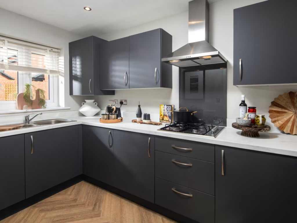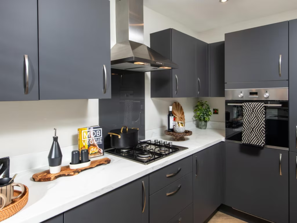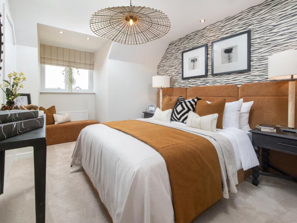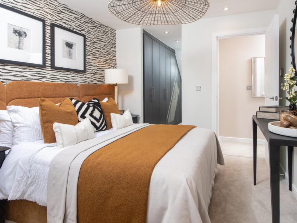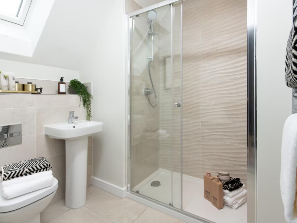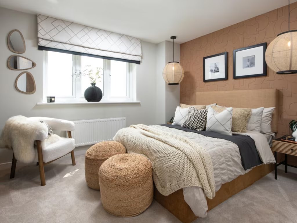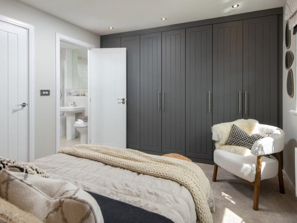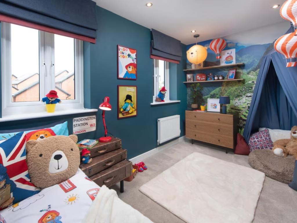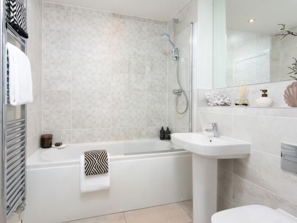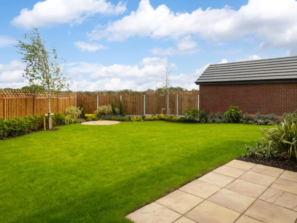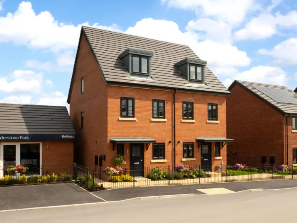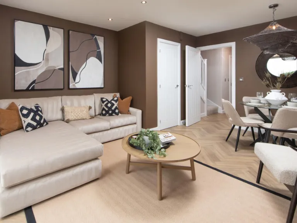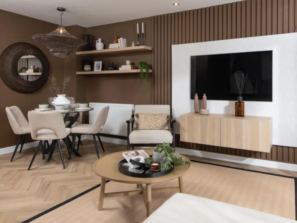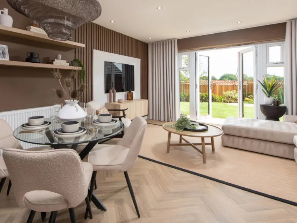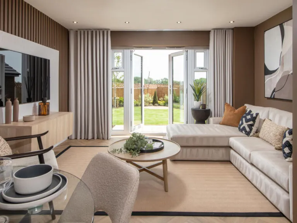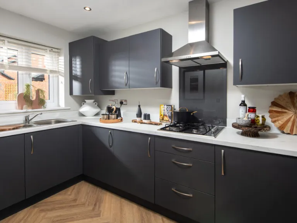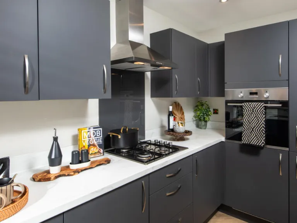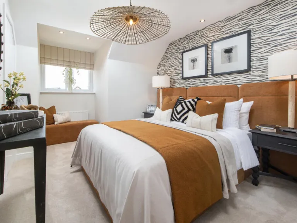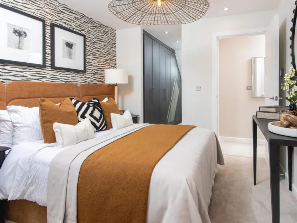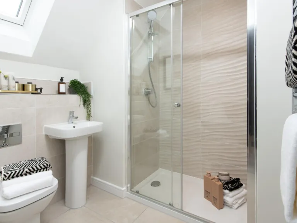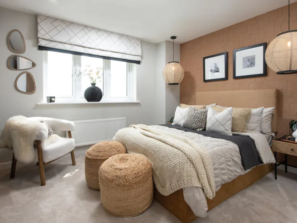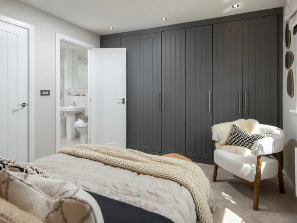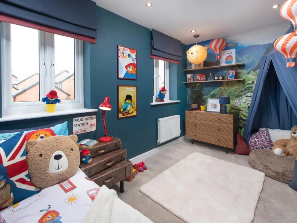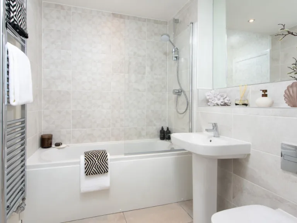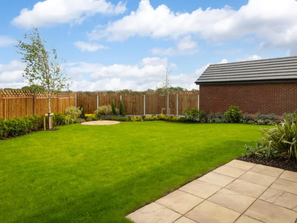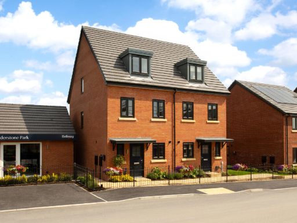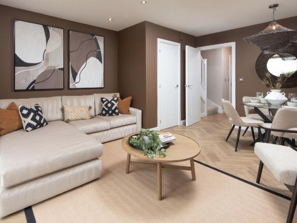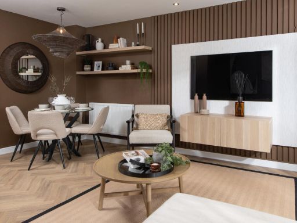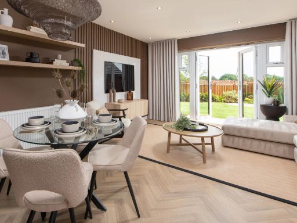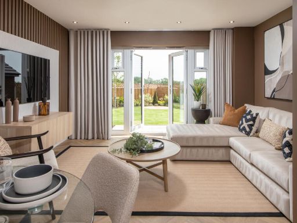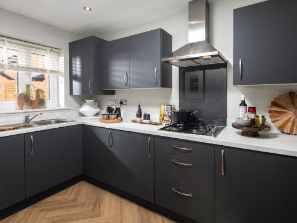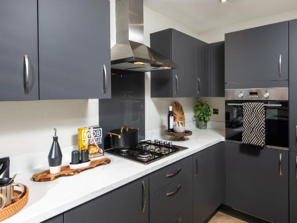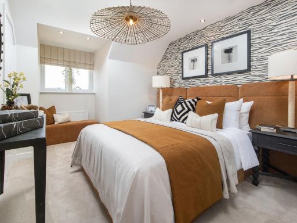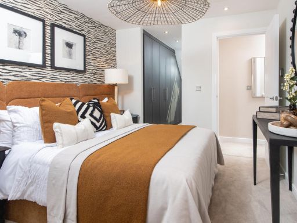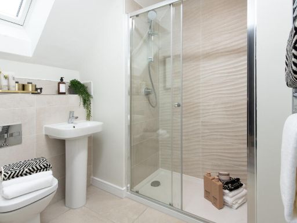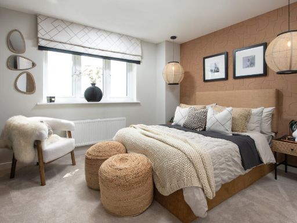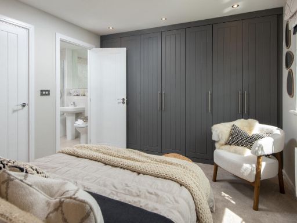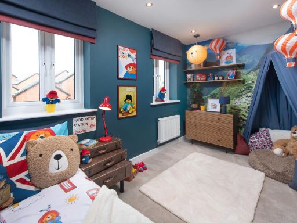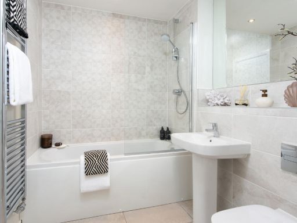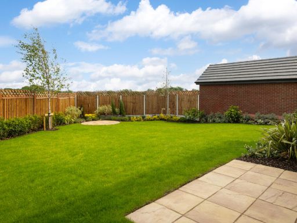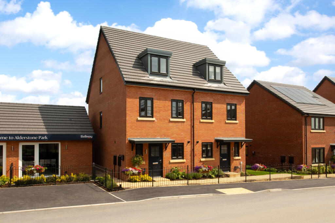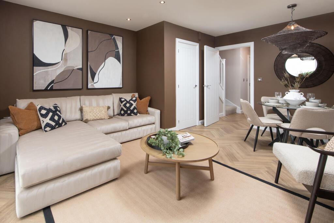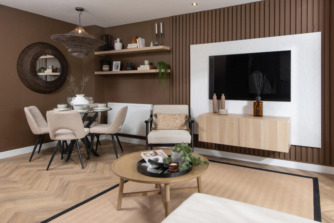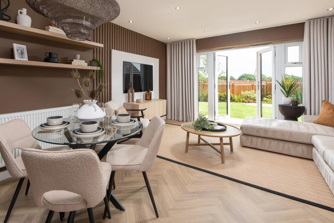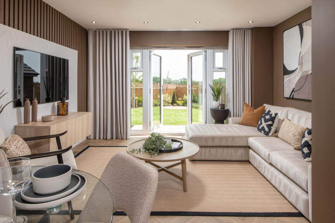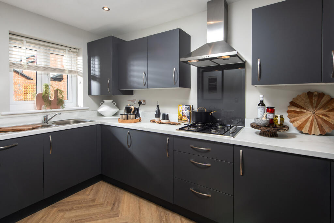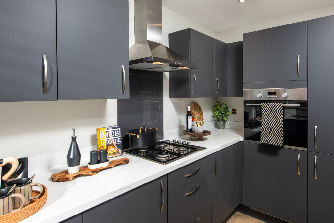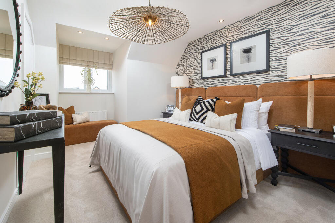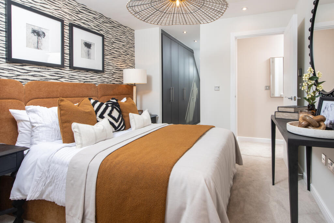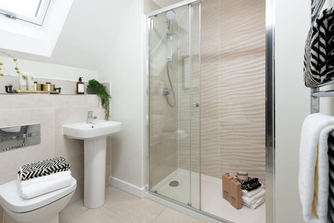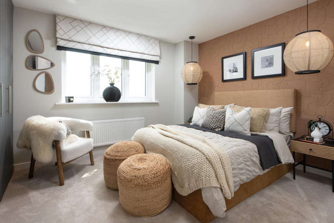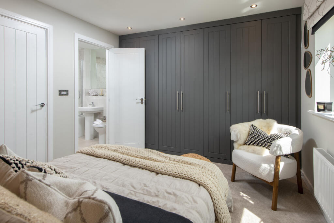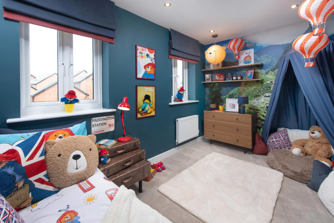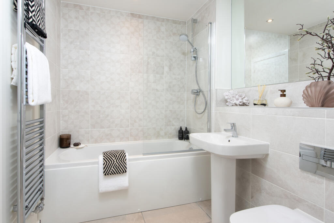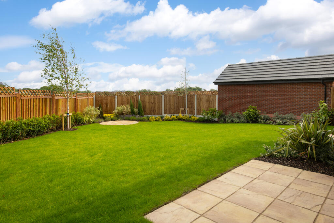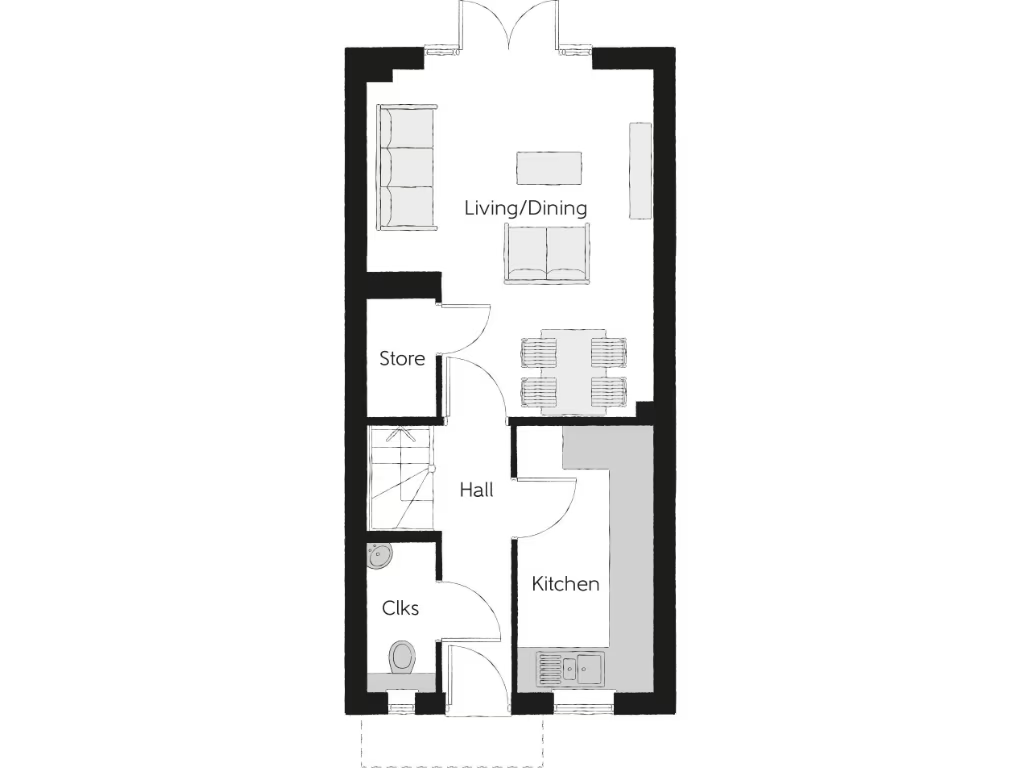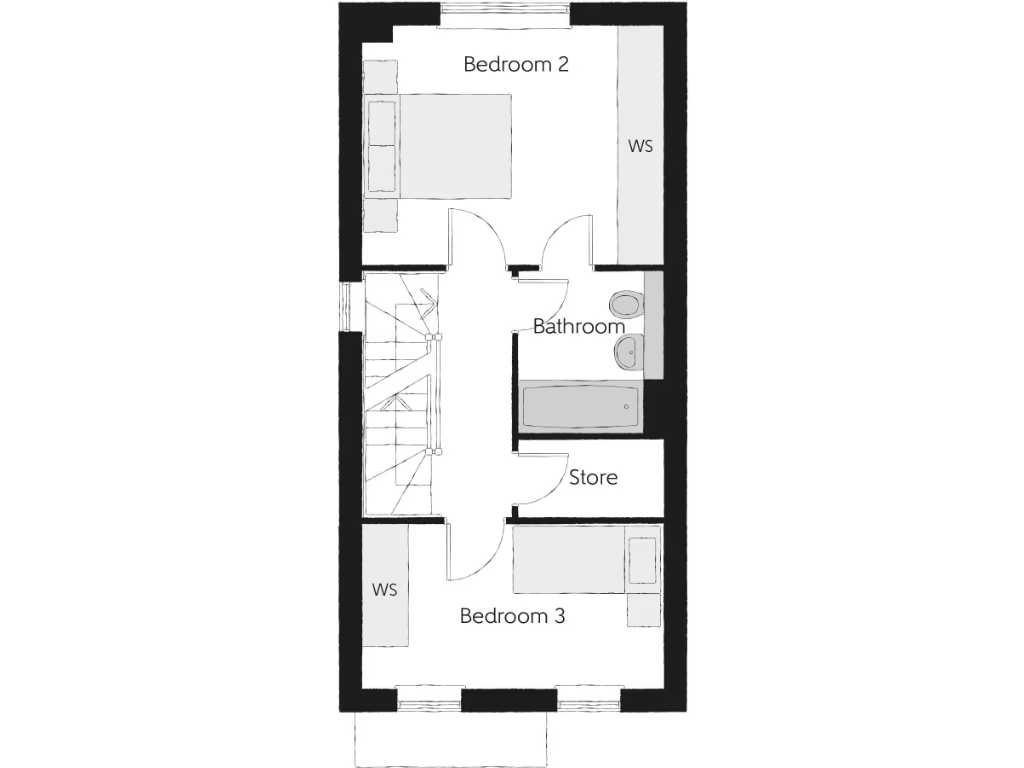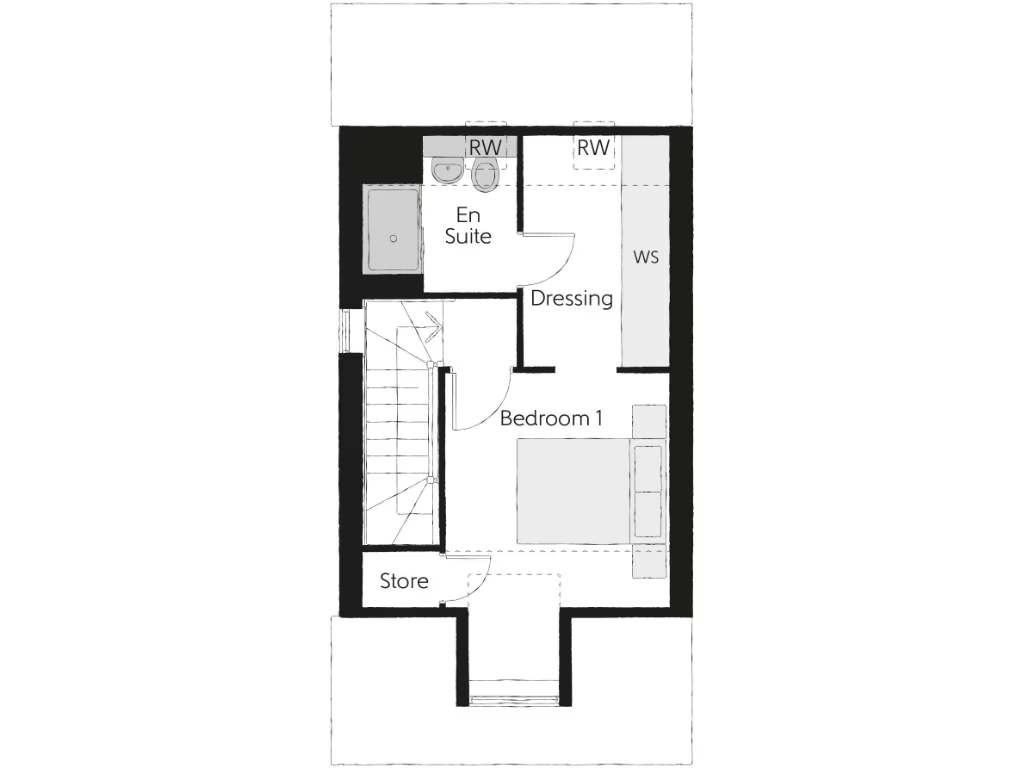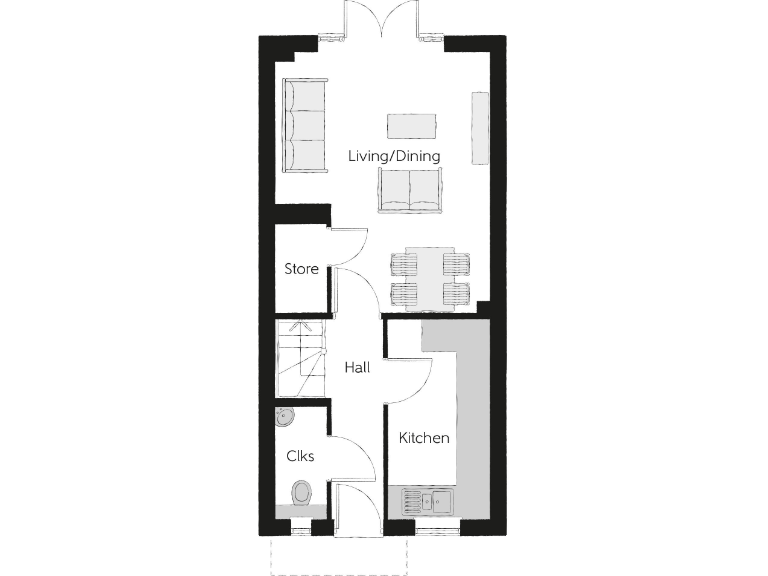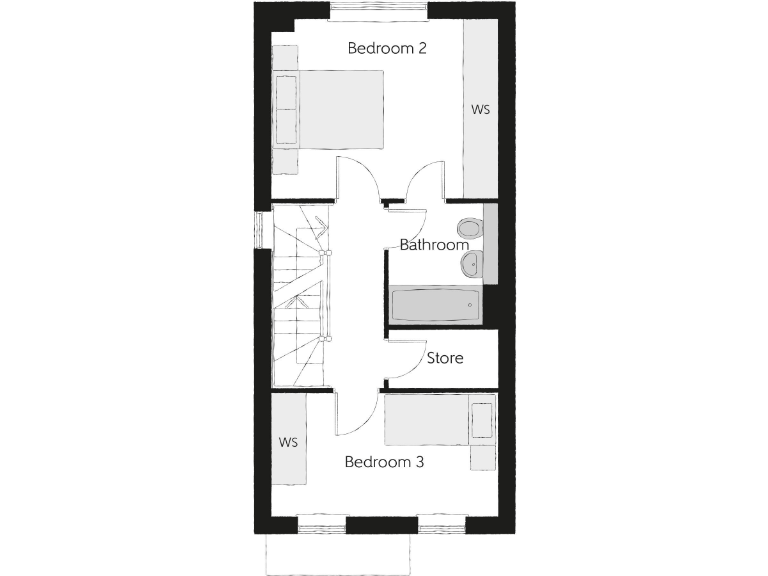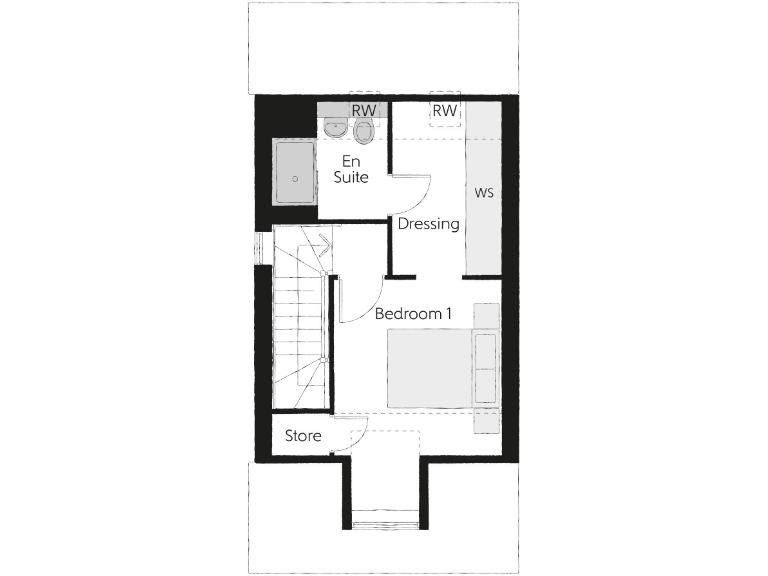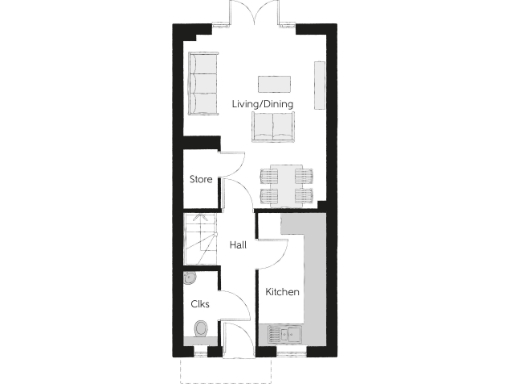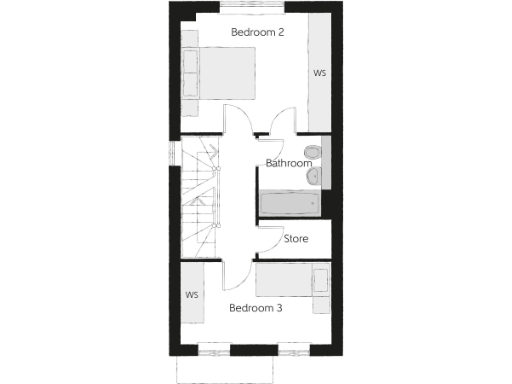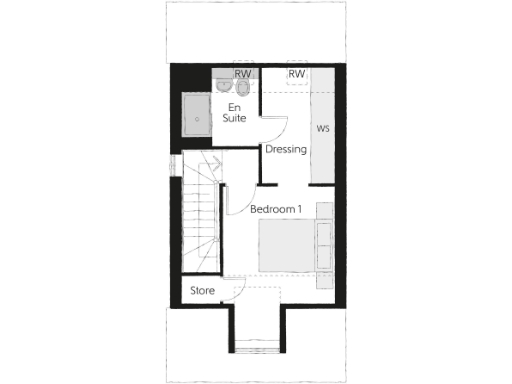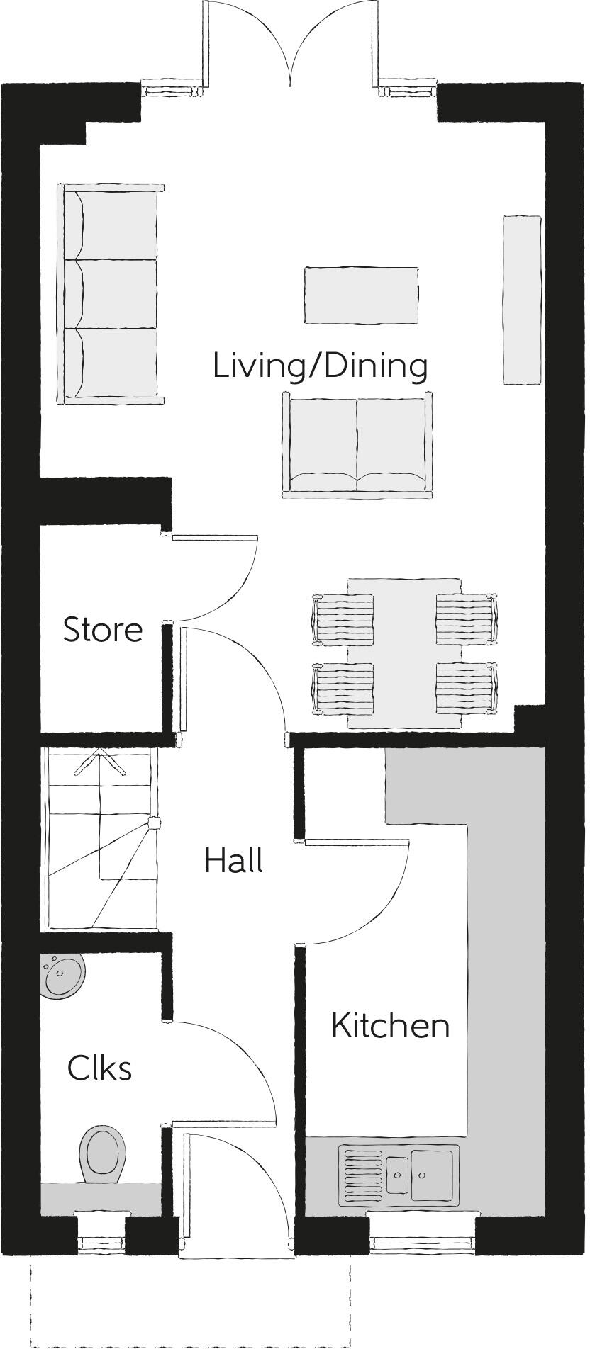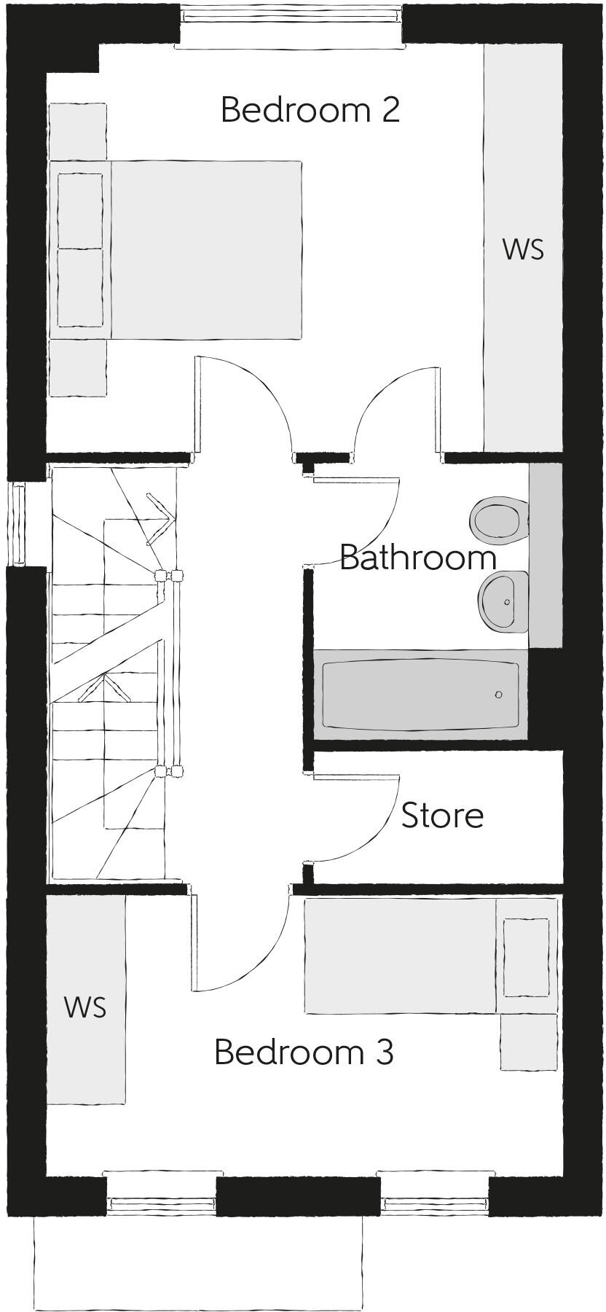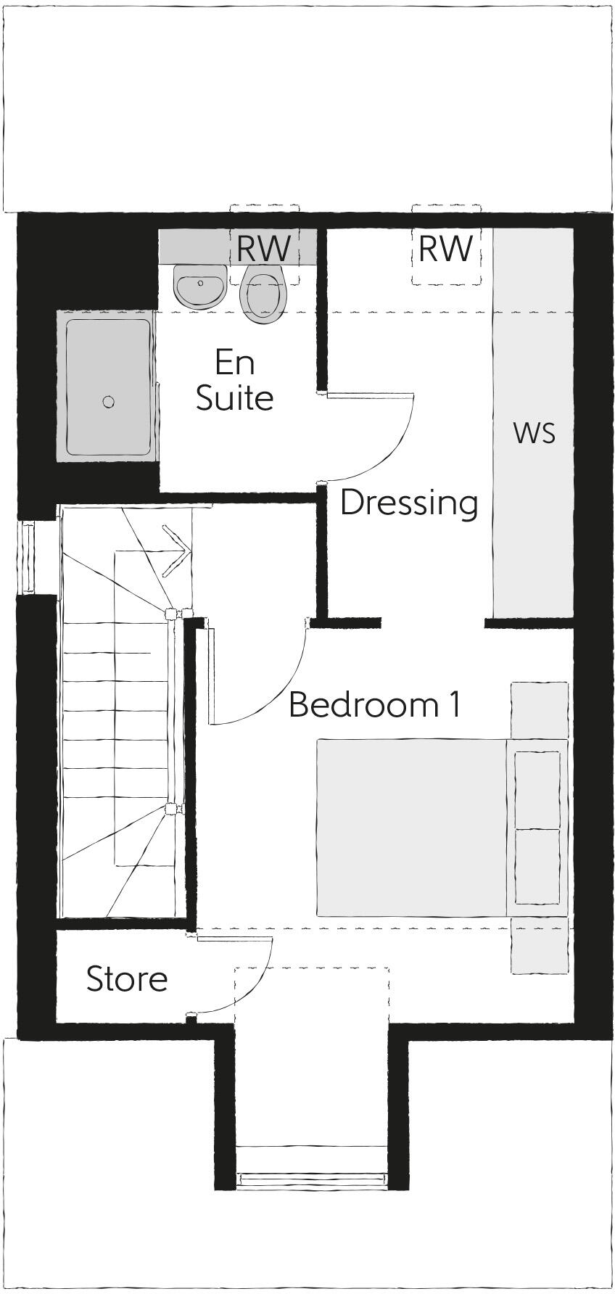Summary - 3 MALTKILN GROVE GREAT ECCLESTON PRESTON PR3 0YG
3 bed 1 bath Semi-Detached
Modern village-edge three-bedroom home with garden, solar and NHBC protection.
- Three-storey 3-bedroom semi-detached new build, 1,038 sq ft
- Open-plan living/dining with French doors to rear garden
- Top-floor master suite with dressing area and en-suite
- Solar panels and EV charging provision included
- 10-year NHBC Buildmark and 5-Star HBF builder rating
- Estate Management Charge: £126.23 per year
- Selected-plot incentives (5% deposit) — subject to terms
- Council tax banding and some plot details TBC
A modern three-bedroom, three-storey semi-detached home on Alderstone Park, laid out for family life and home working. The ground floor offers a separate kitchen to the front and an open-plan living/dining area at the rear with elegant French doors onto a decent private garden. An understairs storage cupboard and ground-floor cloakroom add practical day-to-day convenience.
Upstairs provides two bedrooms on the first floor served by the family bathroom and generous linen storage. The whole top floor is a private master suite with dormer window, dressing area and en-suite shower room, a useful layout for parents seeking separation from busy living spaces. Internal area is approximately 1,038 sq ft and the plot sits on the village edge with pleasant countryside outlooks.
The home is a new build with energy-focused fittings: solar panels and EV charging provision reduce running costs and appeal to eco-minded buyers. It comes with a 10-year NHBC Buildmark policy and a developer-rated 5-Star HBF builder record. Selected plots may be eligible for incentives such as a 5% deposit scheme or other limited-time offers—terms and availability apply.
Notable points to consider: there is an Estate Management Charge (£126.23) and council tax banding is not yet confirmed. Some promotional incentives are only available on chosen plots and subject to eligibility. Buyers should check which specific plot features (exact finishes, landscaping and parking) are included before exchange.
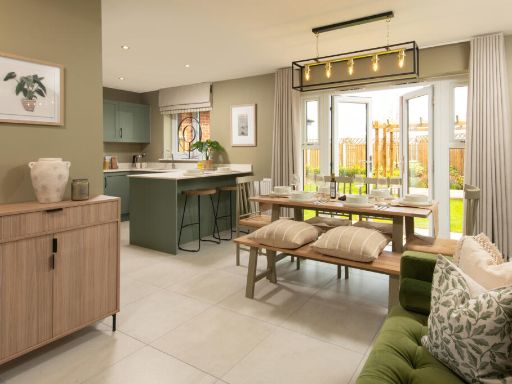 4 bedroom detached house for sale in Garstang Road,
Great Eccleston,
Lancashire
PR3 0YG, PR3 — £366,995 • 4 bed • 1 bath • 1292 ft²
4 bedroom detached house for sale in Garstang Road,
Great Eccleston,
Lancashire
PR3 0YG, PR3 — £366,995 • 4 bed • 1 bath • 1292 ft²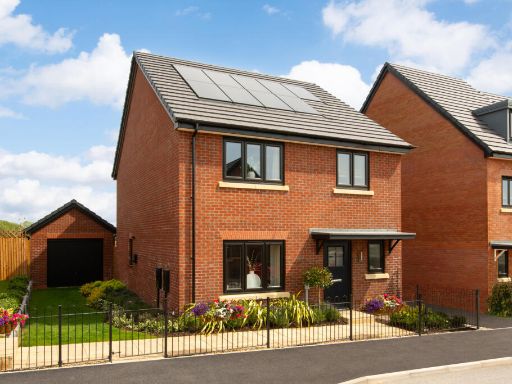 4 bedroom detached house for sale in Garstang Road,
Great Eccleston,
Lancashire
PR3 0YG, PR3 — £364,995 • 4 bed • 1 bath • 1292 ft²
4 bedroom detached house for sale in Garstang Road,
Great Eccleston,
Lancashire
PR3 0YG, PR3 — £364,995 • 4 bed • 1 bath • 1292 ft²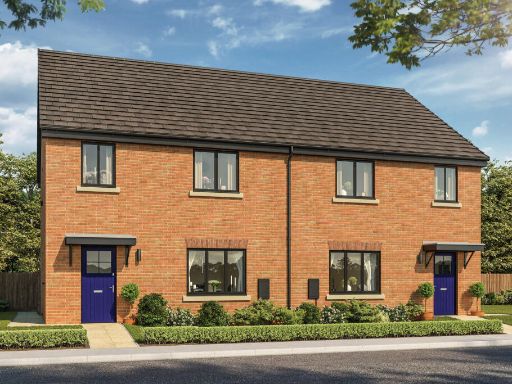 1 bedroom maisonette for sale in Garstang Road,
Great Eccleston,
Lancashire
PR3 0YG, PR3 — £126,396 • 1 bed • 1 bath • 541 ft²
1 bedroom maisonette for sale in Garstang Road,
Great Eccleston,
Lancashire
PR3 0YG, PR3 — £126,396 • 1 bed • 1 bath • 541 ft²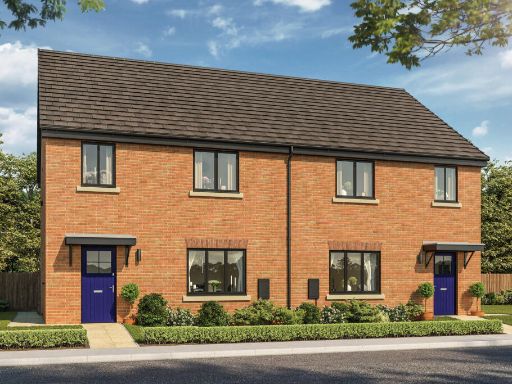 1 bedroom maisonette for sale in Garstang Road,
Great Eccleston,
Lancashire
PR3 0YG, PR3 — £126,396 • 1 bed • 1 bath • 541 ft²
1 bedroom maisonette for sale in Garstang Road,
Great Eccleston,
Lancashire
PR3 0YG, PR3 — £126,396 • 1 bed • 1 bath • 541 ft²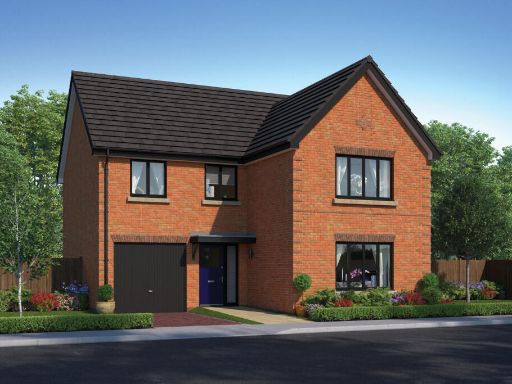 4 bedroom detached house for sale in Garstang Road,
Great Eccleston,
Lancashire
PR3 0YG, PR3 — £419,995 • 4 bed • 1 bath • 1502 ft²
4 bedroom detached house for sale in Garstang Road,
Great Eccleston,
Lancashire
PR3 0YG, PR3 — £419,995 • 4 bed • 1 bath • 1502 ft²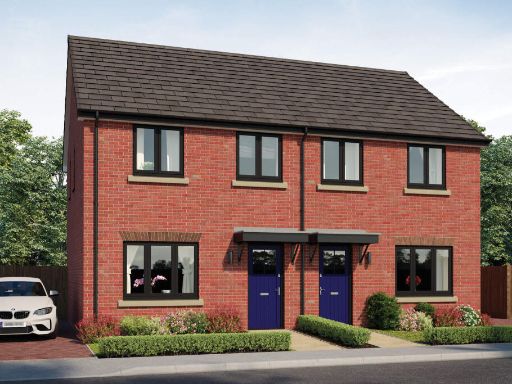 2 bedroom semi-detached house for sale in Garstang Road,
Great Eccleston,
Lancashire
PR3 0YG, PR3 — £246,995 • 2 bed • 1 bath • 788 ft²
2 bedroom semi-detached house for sale in Garstang Road,
Great Eccleston,
Lancashire
PR3 0YG, PR3 — £246,995 • 2 bed • 1 bath • 788 ft²