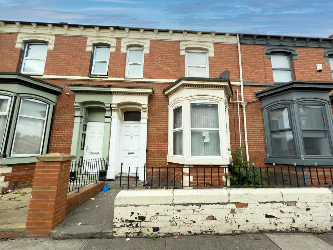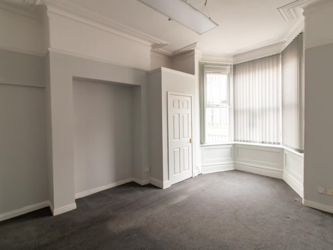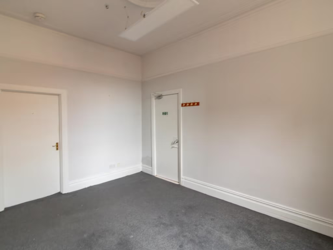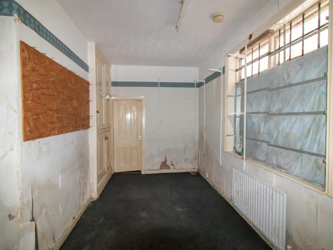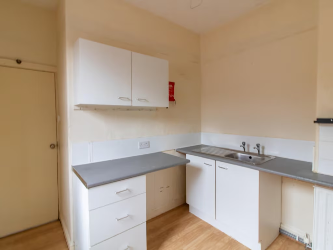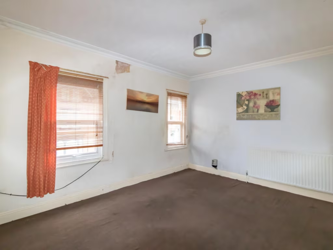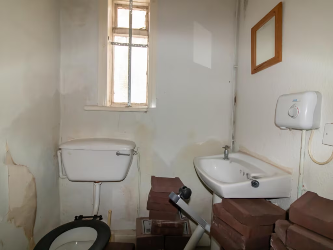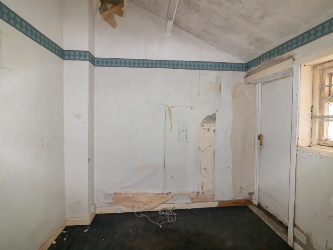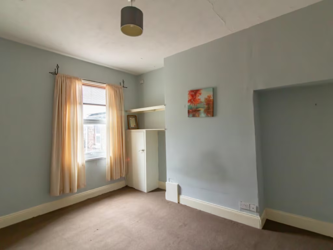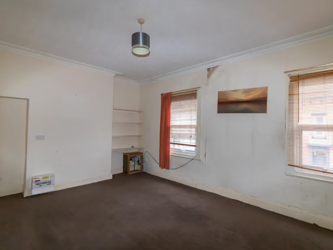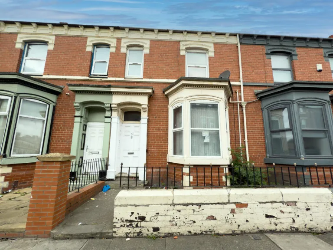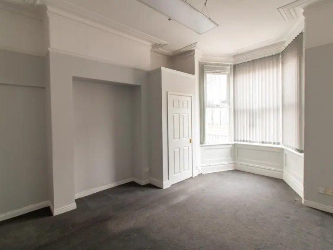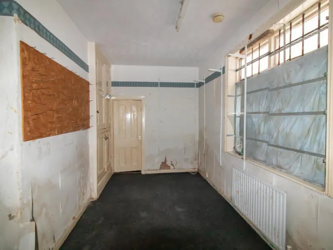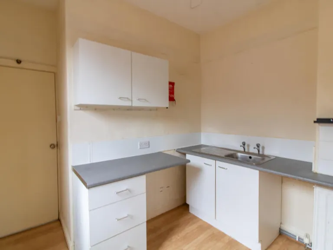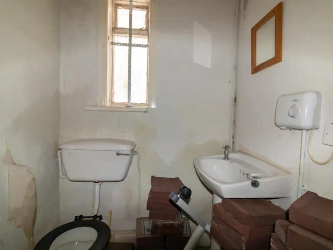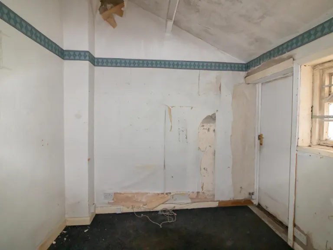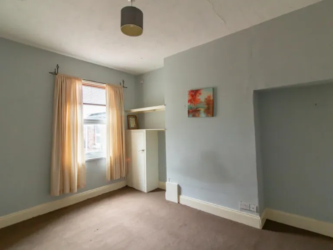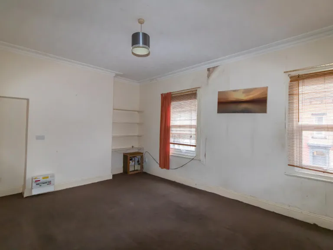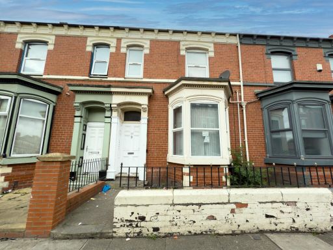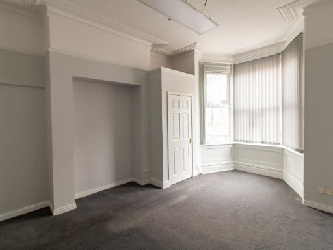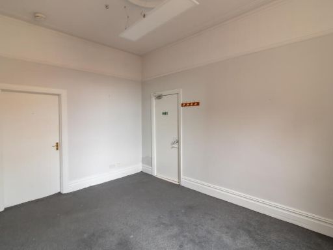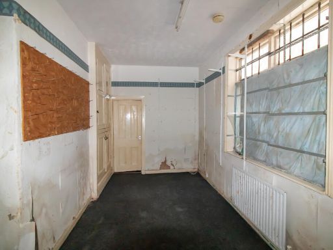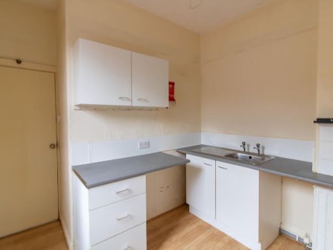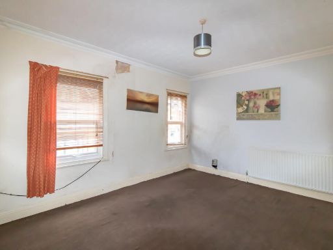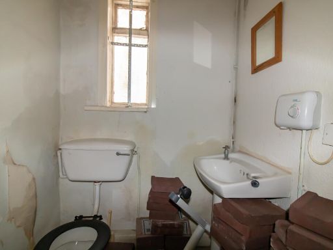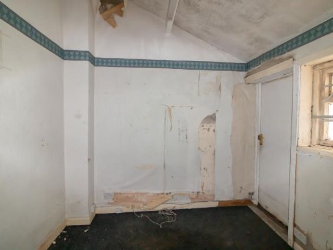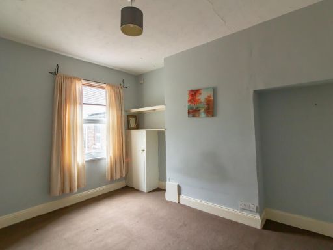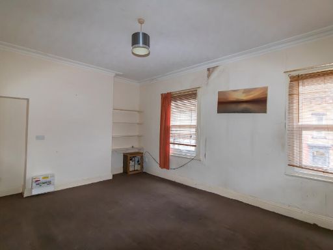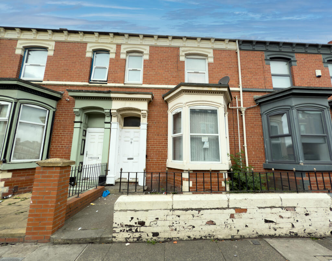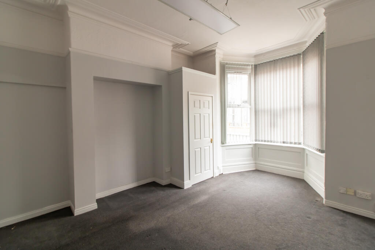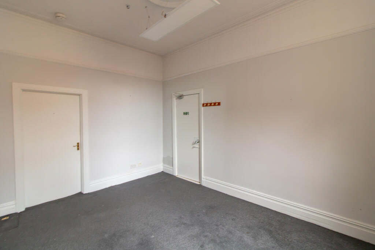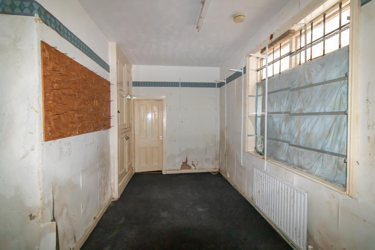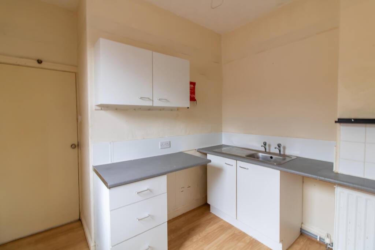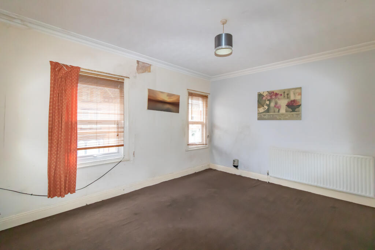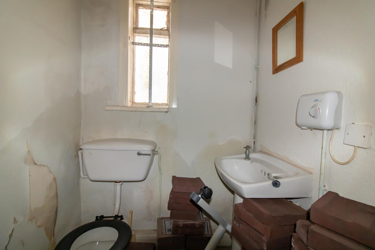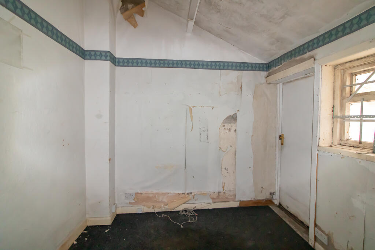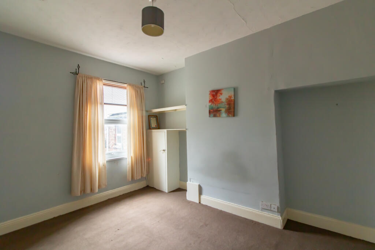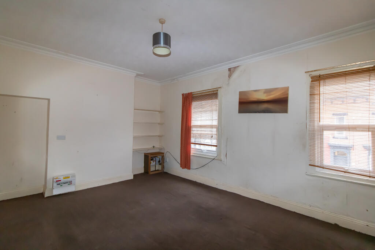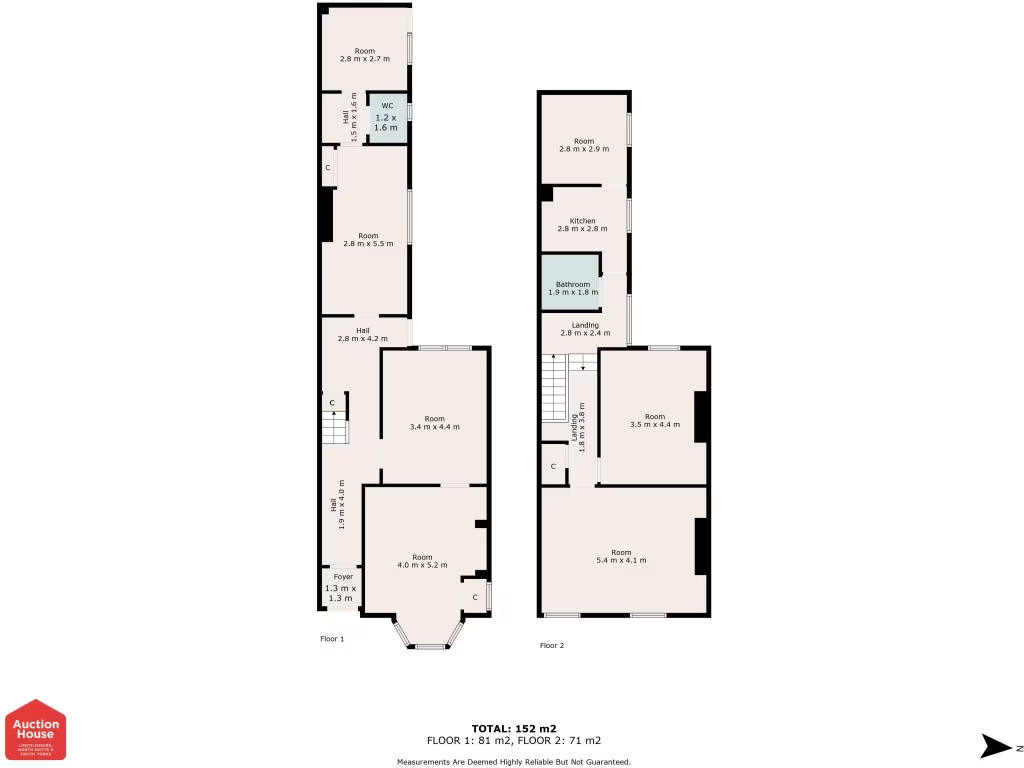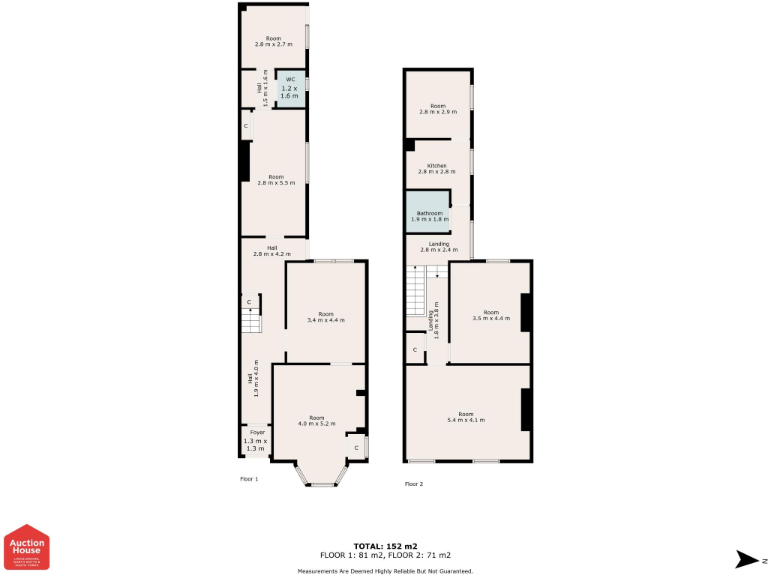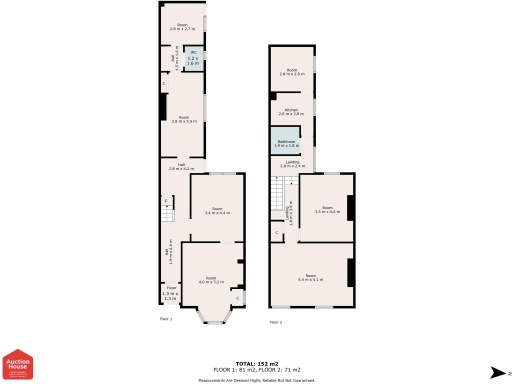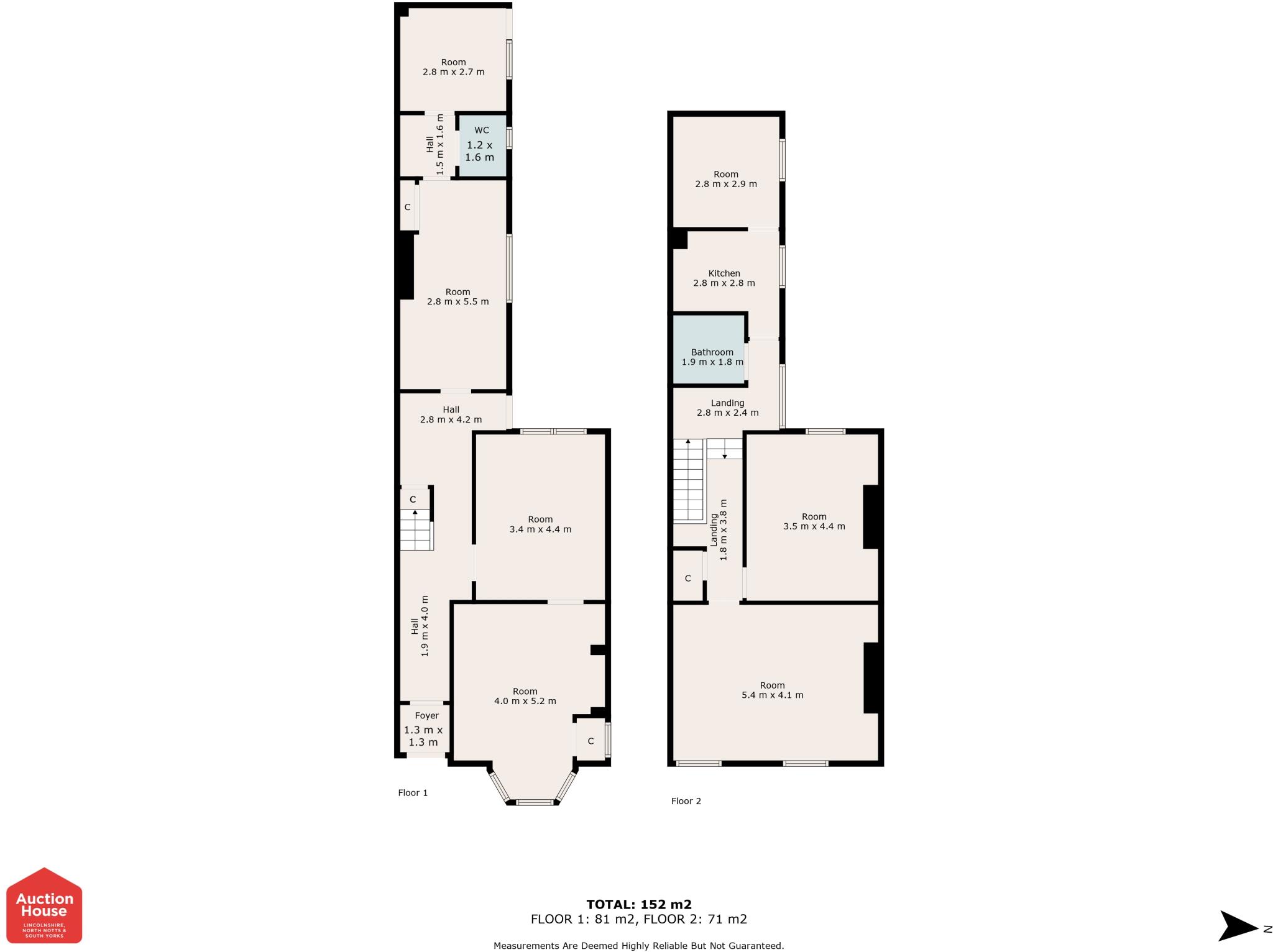Summary - 82 Hartington Road TS18 1HE
1 bed 1 bath Terraced
High-yield renovation opportunity near town centre and transport links.
Extremely large 1,590 sq ft Victorian mid-terrace, freehold
Sold at online auction; fees: £1,200 admin, £1,200 buyer’s premium
Needs full renovation; services and appliances untested
Potential conversion to studios or 6-bed HMO (subject to planning)
Area: high crime and very deprived — consider management costs
Small enclosed rear courtyard; small plot limits extension options
Solid brick walls likely uninsulated; insulation work required
Strong transport links, fast broadband, excellent mobile signal
An extremely large Victorian mid-terrace in Stockton-on-Tees presented for auction as a renovation project. The building extends to about 1,590 sq ft over two floors, with period bay windows, high ceilings in parts and later double glazing. It is freehold and currently vacant, offering immediate access for a buyer prepared to refurbish.
The property sits on a small plot close to the town centre with strong transport links, fast broadband and excellent mobile signal — practical positives for future lettings. There is explicit potential, subject to planning permission, to convert to multiple studios or a six-bedroom HMO; the seller cites an estimated rental gross of around £30,000 per year. The council tax is low (Band A), and the EPC is D.
Important negatives are candid: the house needs renovation throughout, walls are solid brick with assumed no insulation, and the area has high crime levels and significant deprivation. The sale is by online auction and carries non-refundable administration and buyer’s premium fees (each £1,200 payable on exchange). Prospective buyers should obtain full surveys and check planning and services before bidding.
This is a value-driven opportunity aimed at an investor or developer comfortable with refurbishment, planning applications and working in a challenging neighbourhood. With the right budget and permissions, the property offers scope to add substantial value through conversion and upgrade.
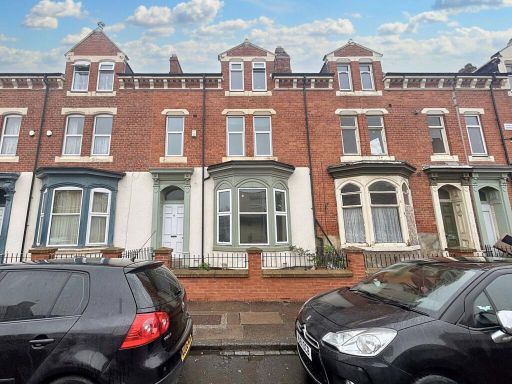 9 bedroom terraced house for sale in Hartington Road, Stockton, Stockton-on-Tees, Durham, TS18 1HD, TS18 — £99,000 • 9 bed • 2 bath • 2328 ft²
9 bedroom terraced house for sale in Hartington Road, Stockton, Stockton-on-Tees, Durham, TS18 1HD, TS18 — £99,000 • 9 bed • 2 bath • 2328 ft²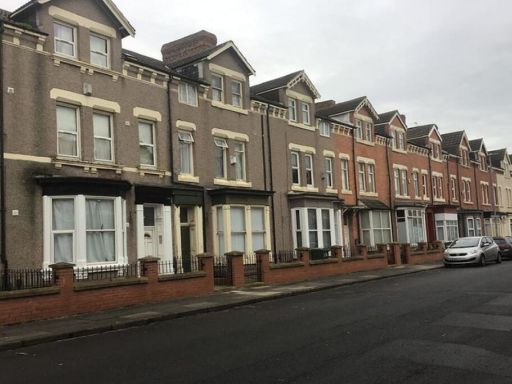 1 bedroom flat for sale in 15, Hartington Road, Flat 1, Stockton-On-Tees, TS181HD, TS18 — £8,000 • 1 bed • 1 bath
1 bedroom flat for sale in 15, Hartington Road, Flat 1, Stockton-On-Tees, TS181HD, TS18 — £8,000 • 1 bed • 1 bath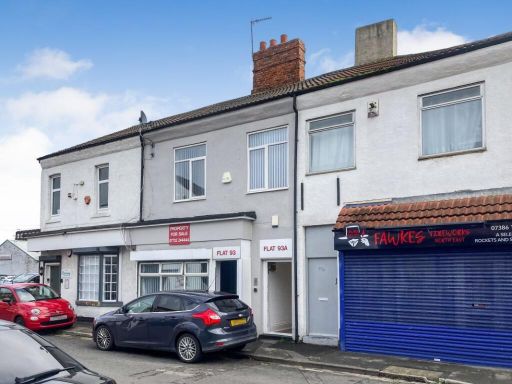 Terraced house for sale in 93-93A Skinner Street, Stockton-on-Tees, Cleveland, TS18 1EG, TS18 — £90,000 • 1 bed • 1 bath
Terraced house for sale in 93-93A Skinner Street, Stockton-on-Tees, Cleveland, TS18 1EG, TS18 — £90,000 • 1 bed • 1 bath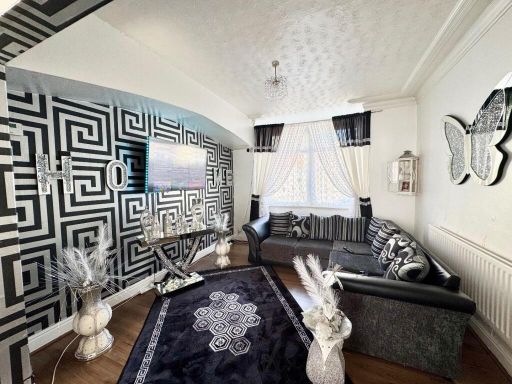 3 bedroom terraced house for sale in Northcote Street, Stockton-On-Tees, TS18 — £49,999 • 3 bed • 1 bath • 1260 ft²
3 bedroom terraced house for sale in Northcote Street, Stockton-On-Tees, TS18 — £49,999 • 3 bed • 1 bath • 1260 ft²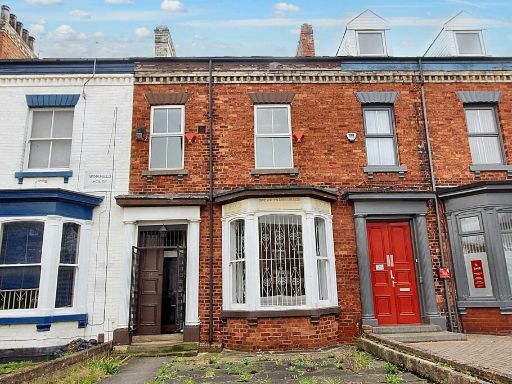 Office for sale in Yarm Road, Stockton-on-Tees, Durham, TS18 3NJ, TS18 — £90,000 • 1 bed • 1 bath • 1223 ft²
Office for sale in Yarm Road, Stockton-on-Tees, Durham, TS18 3NJ, TS18 — £90,000 • 1 bed • 1 bath • 1223 ft²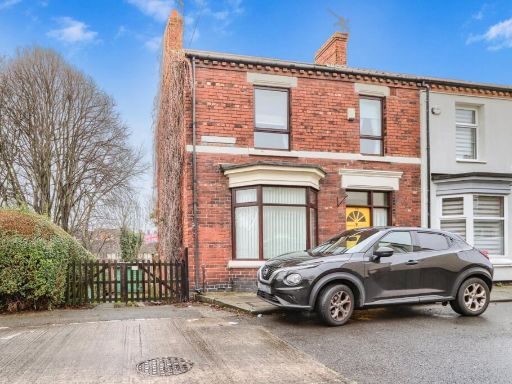 3 bedroom end of terrace house for sale in St. Pauls Street, Stockton-on-Tees, TS19 — £50,000 • 3 bed • 1 bath • 980 ft²
3 bedroom end of terrace house for sale in St. Pauls Street, Stockton-on-Tees, TS19 — £50,000 • 3 bed • 1 bath • 980 ft²