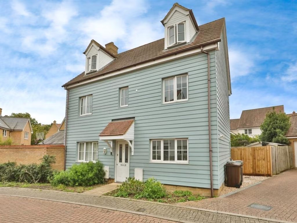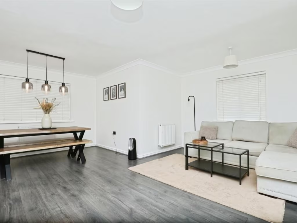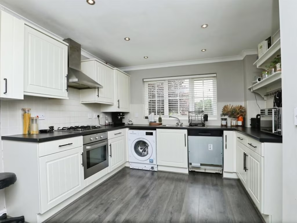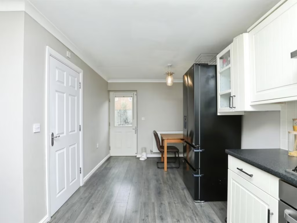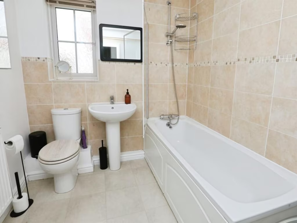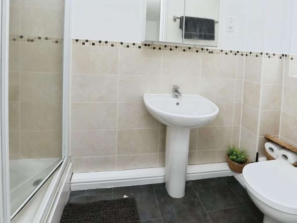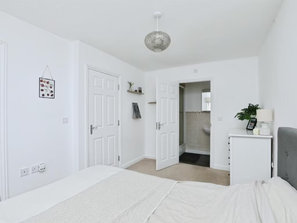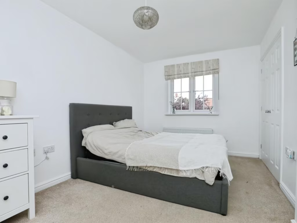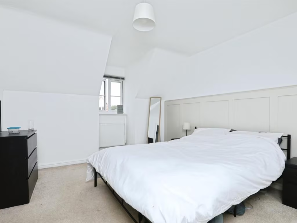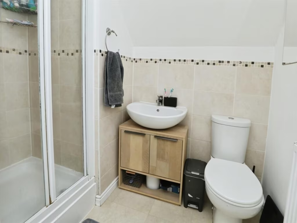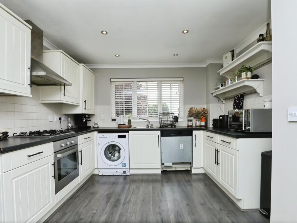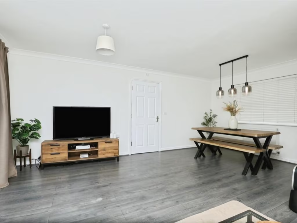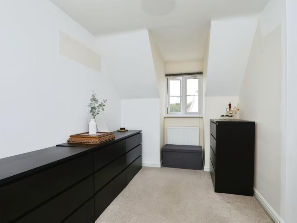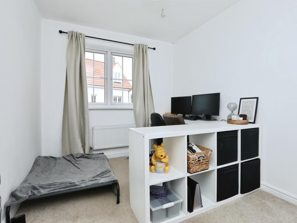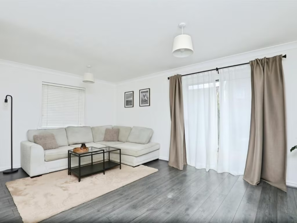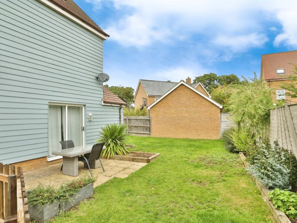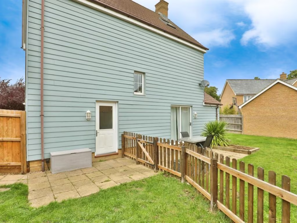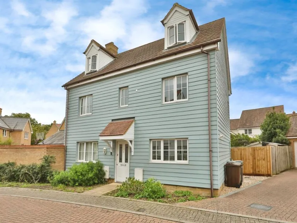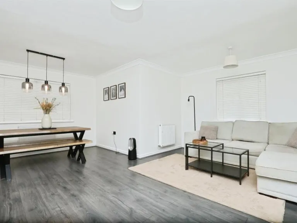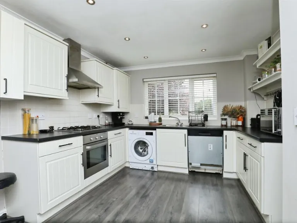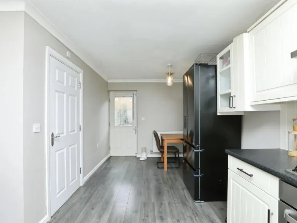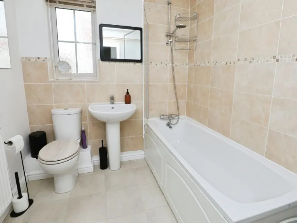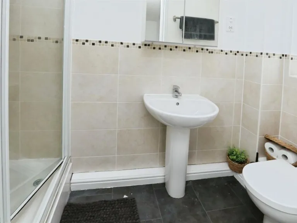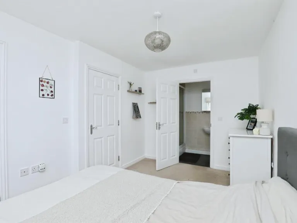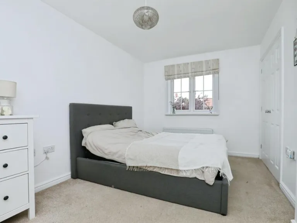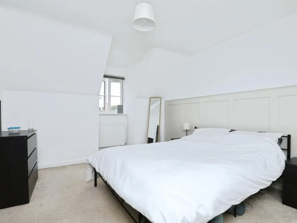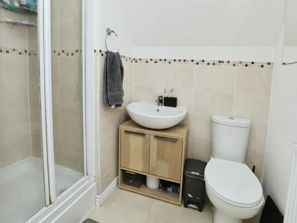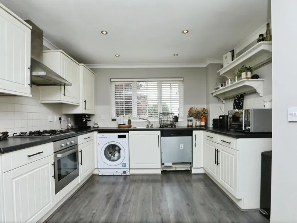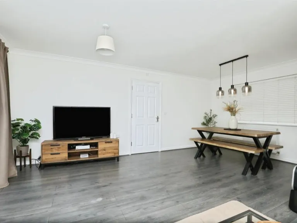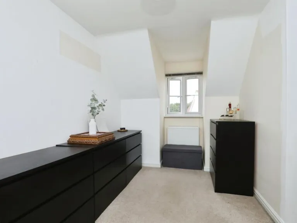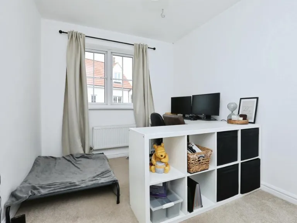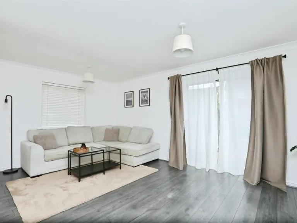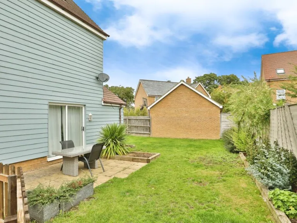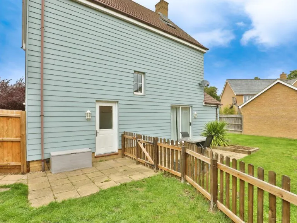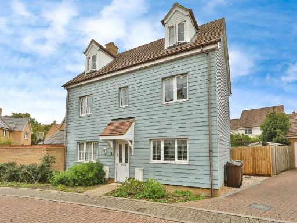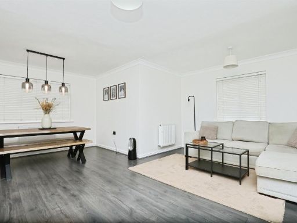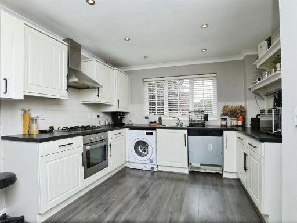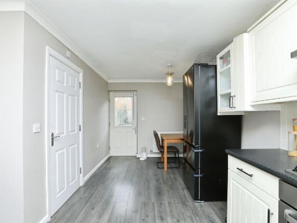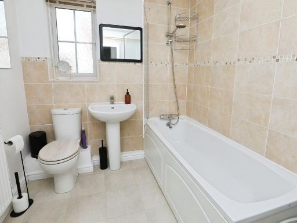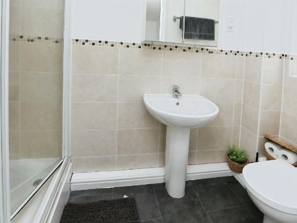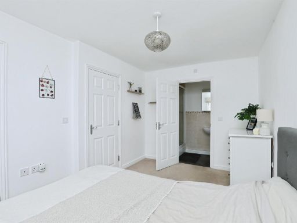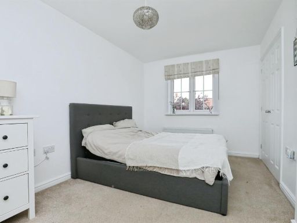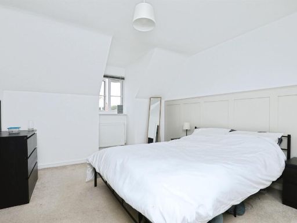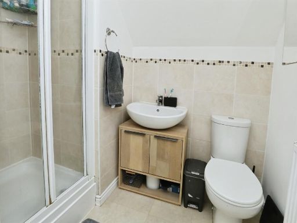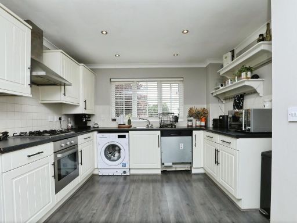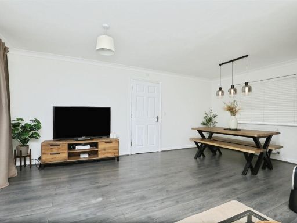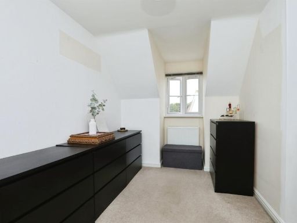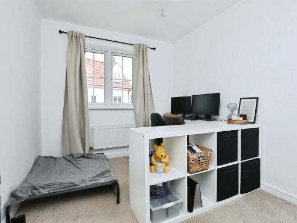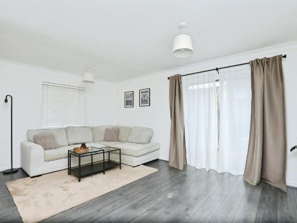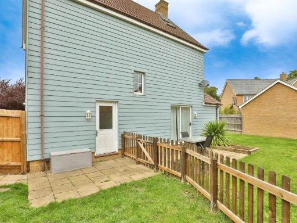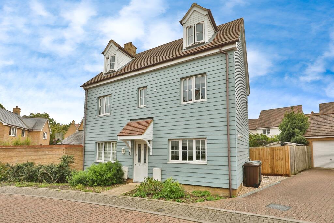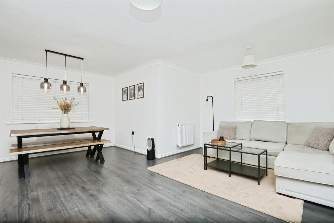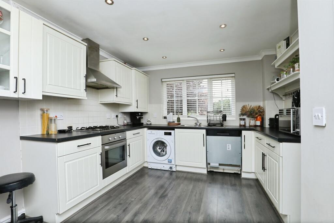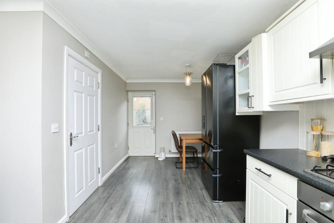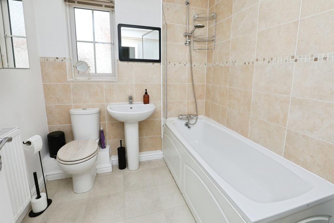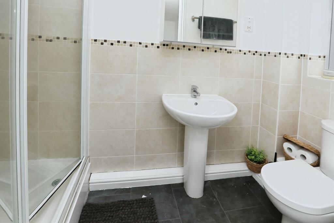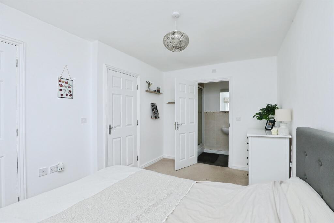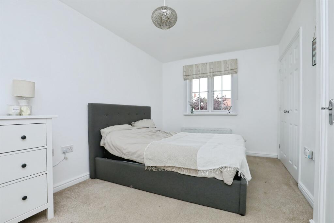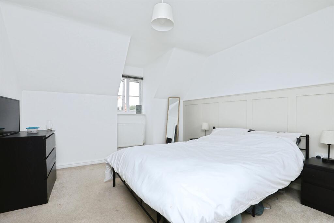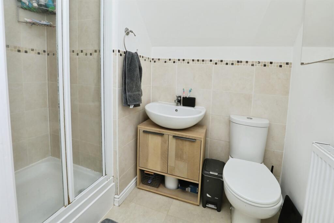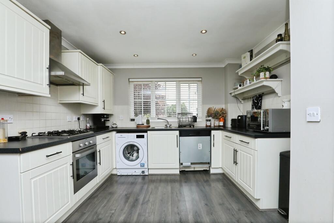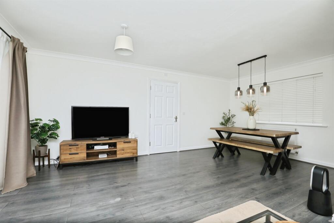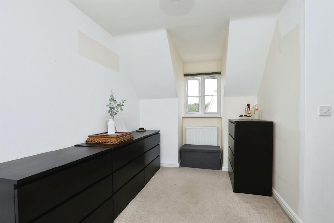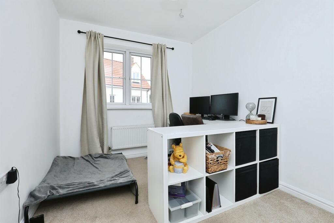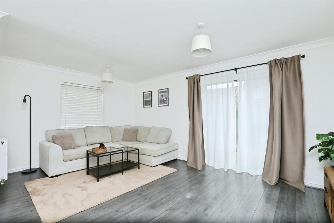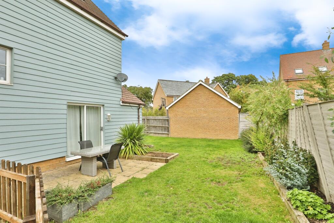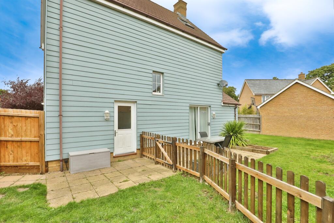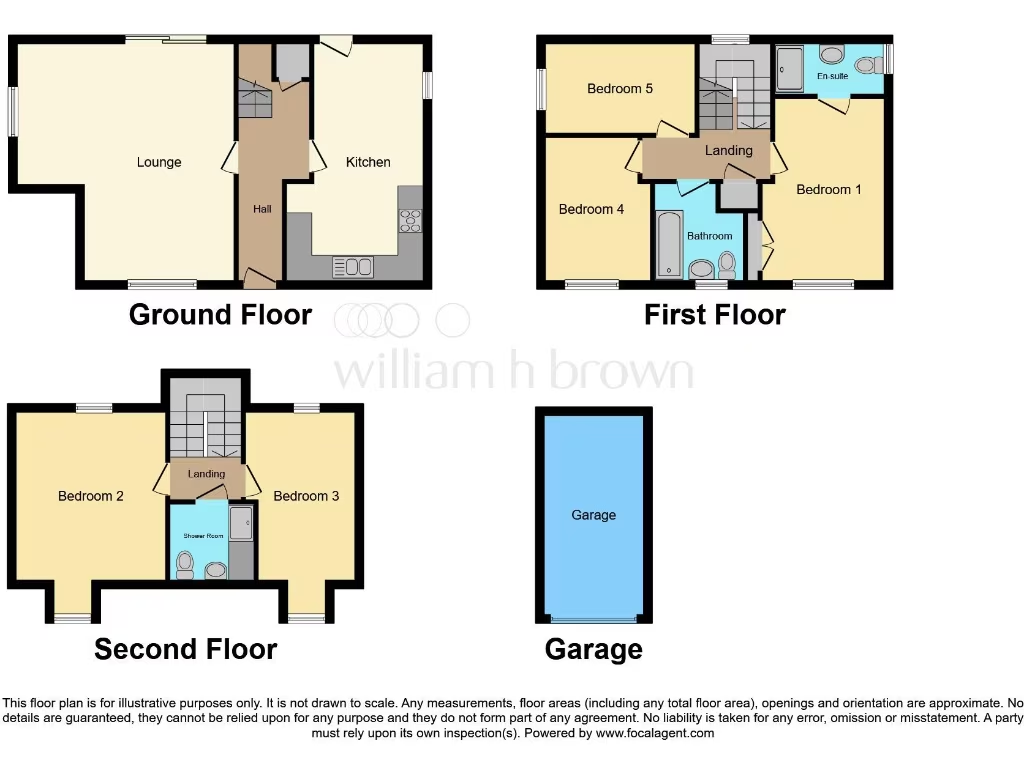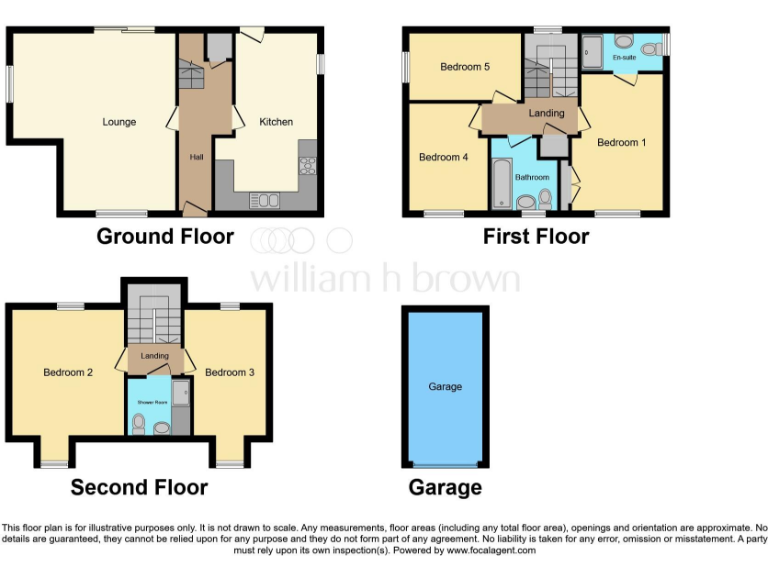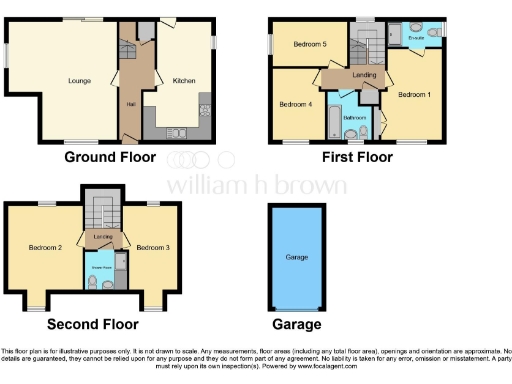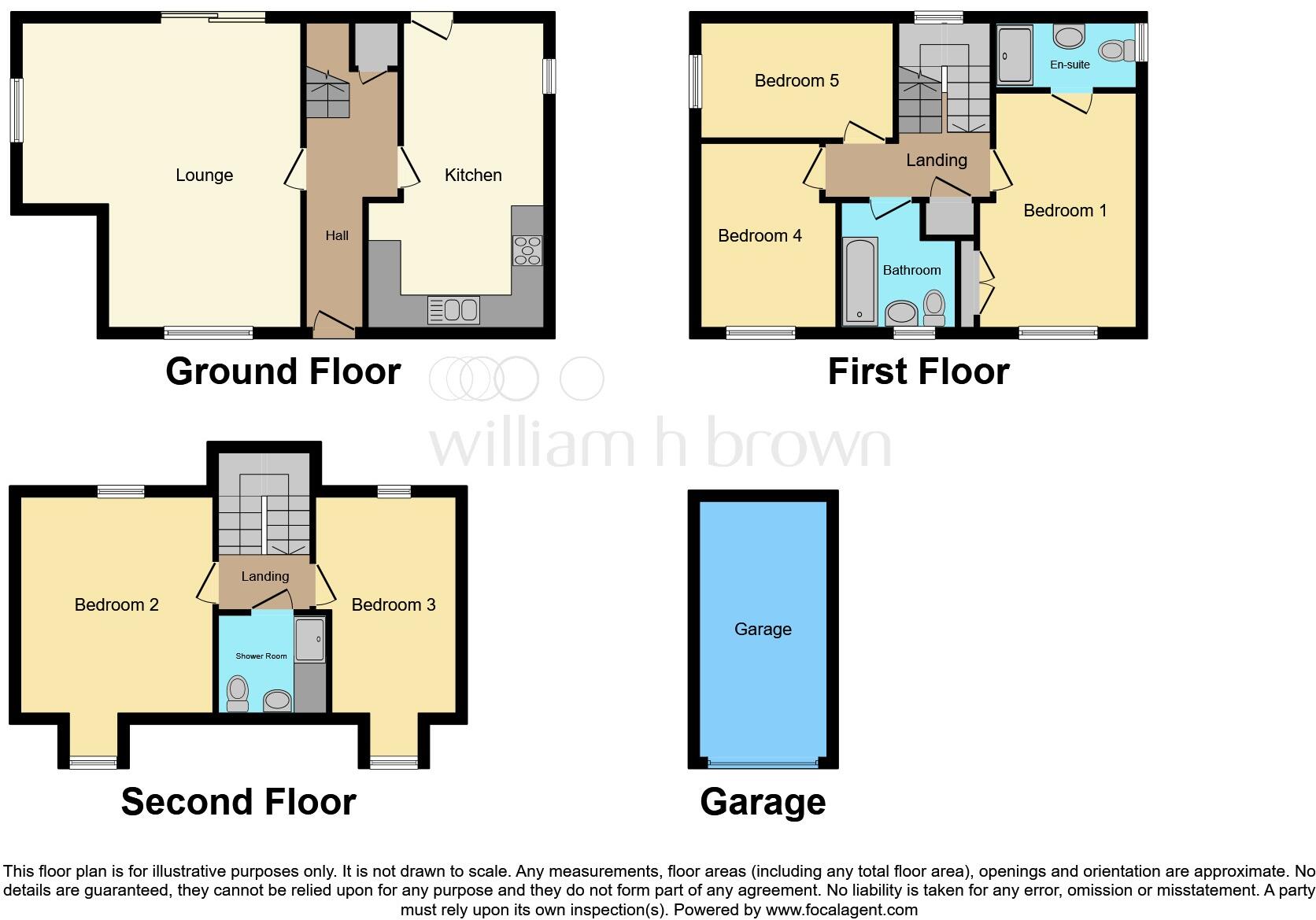Summary - 8 Wisteria Drive NR18 0FW
5 bed 3 bath Detached
Flexible three‑storey family home with garden, garage and two en‑suites, near schools and station.
- Five bedrooms across three floors, flexible layout for office or playroom
- Two en-suite shower rooms plus a family bathroom
- Modern kitchen/diner and large lounge with garden access
- Generous rear garden split into two sections (patio and lawn)
- Driveway and single garage; mains gas central heating and double glazing
- Built 2007–2011, cavity walls (assumed) and insulated
- Overall size described as small; buyers should verify measurements
- Services and appliances untested; survey recommended before purchase
A spacious-feeling five-bedroom detached family home on Wisteria Drive, arranged over three flexible floors and ideal for growing households. The ground floor centres on a modern kitchen/diner and a large lounge with French doors that open onto a generous two-part rear garden — good for children, pets and outdoor entertaining. Two of the bedrooms have en-suite shower rooms, and a contemporary family bathroom serves the remaining bedrooms, reducing morning congestion for busy families.
Practical conveniences include a driveway, single garage, mains gas central heating with boiler and radiators, double glazing, and fast broadband with excellent mobile signal — useful for commuters and home workers. The house was built between 2007–2011 and sits in a very low-crime, very affluent area with good access to the A11, Wymondham station and several highly rated schools, making it well suited to families who commute to Norwich, Cambridge or further afield.
Buyers should note the listing states the overall size as small and measurements are for guidance only; prospective purchasers are advised to verify sizes and to commission their own surveys and service checks before purchase. Council tax is described as moderate. The property is freehold and has no flood risk, but any buyer wanting absolute certainty over condition or hidden defects should arrange professional inspections.
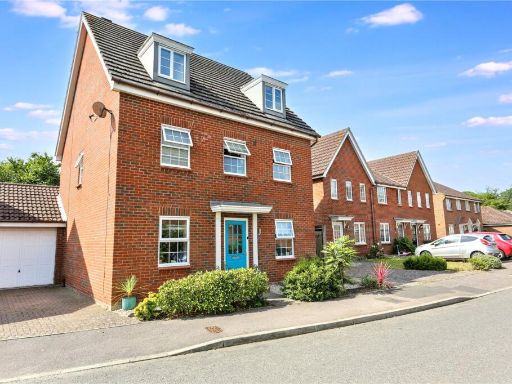 5 bedroom link detached house for sale in Abbey Road, Wymondham, Norfolk, NR18 — £500,000 • 5 bed • 5 bath • 1897 ft²
5 bedroom link detached house for sale in Abbey Road, Wymondham, Norfolk, NR18 — £500,000 • 5 bed • 5 bath • 1897 ft²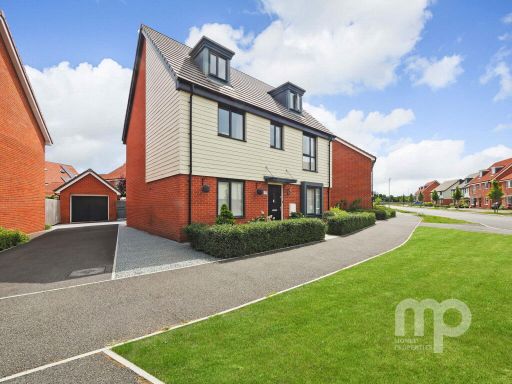 5 bedroom detached house for sale in Aspen Drive, Wymondham, Norfolk, NR18 — £490,000 • 5 bed • 3 bath • 1800 ft²
5 bedroom detached house for sale in Aspen Drive, Wymondham, Norfolk, NR18 — £490,000 • 5 bed • 3 bath • 1800 ft²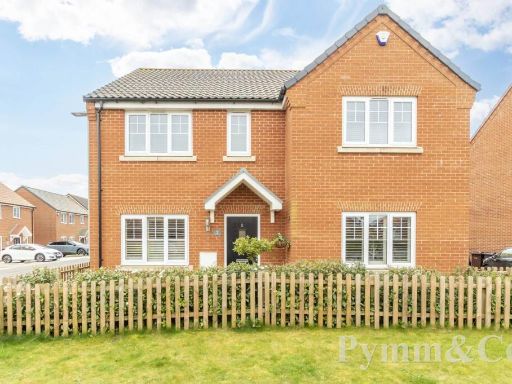 5 bedroom detached house for sale in Tipperary Avenue, Wymondham, NR18 — £525,000 • 5 bed • 2 bath • 1604 ft²
5 bedroom detached house for sale in Tipperary Avenue, Wymondham, NR18 — £525,000 • 5 bed • 2 bath • 1604 ft²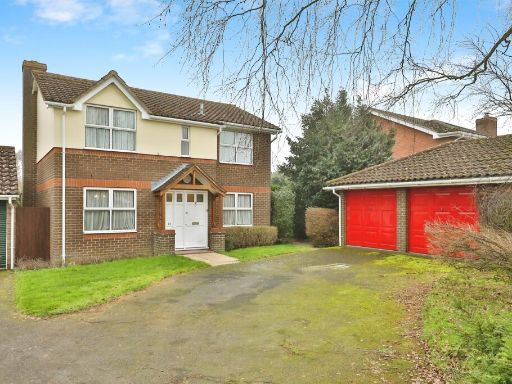 4 bedroom detached house for sale in Barnham Broom Road, Wymondham, NR18 — £575,000 • 4 bed • 2 bath • 1292 ft²
4 bedroom detached house for sale in Barnham Broom Road, Wymondham, NR18 — £575,000 • 4 bed • 2 bath • 1292 ft² 3 bedroom semi-detached house for sale in Bramble Way, Wymondham, NR18 — £300,000 • 3 bed • 3 bath • 937 ft²
3 bedroom semi-detached house for sale in Bramble Way, Wymondham, NR18 — £300,000 • 3 bed • 3 bath • 937 ft²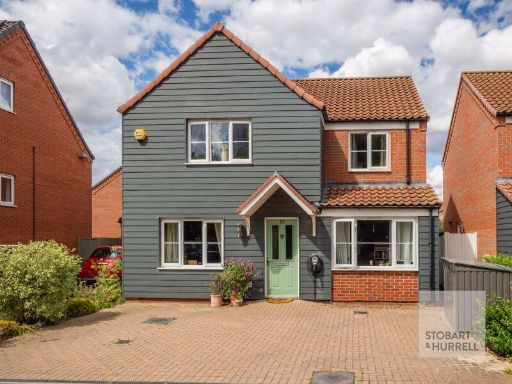 4 bedroom detached house for sale in Bartram Close, Wymondham, Norfolk, NR18 — £350,000 • 4 bed • 2 bath • 1240 ft²
4 bedroom detached house for sale in Bartram Close, Wymondham, Norfolk, NR18 — £350,000 • 4 bed • 2 bath • 1240 ft²
