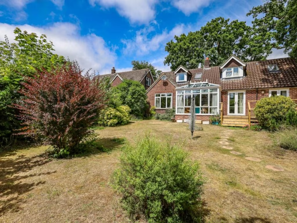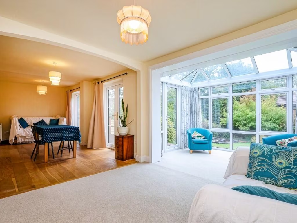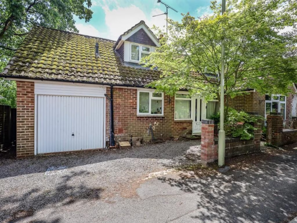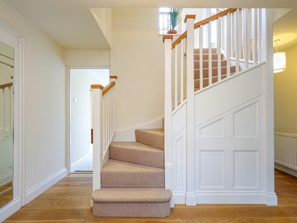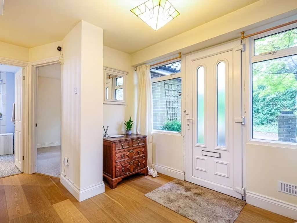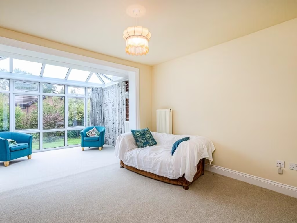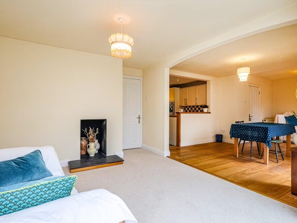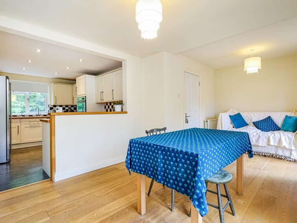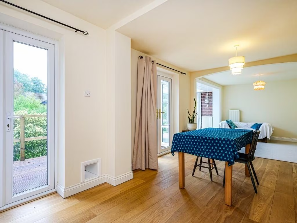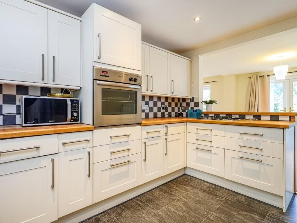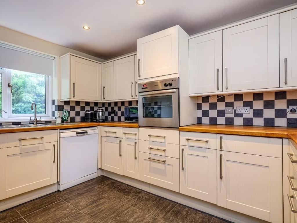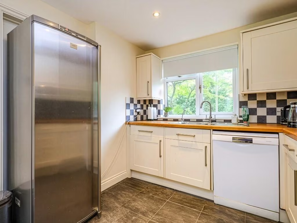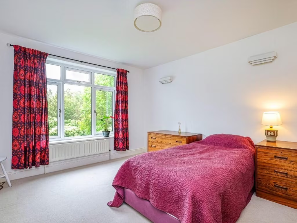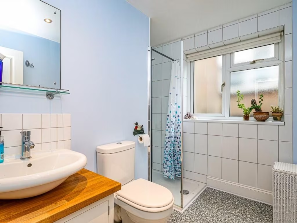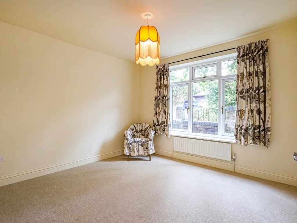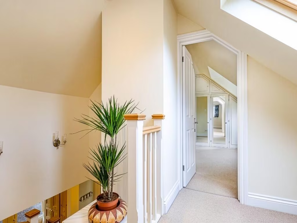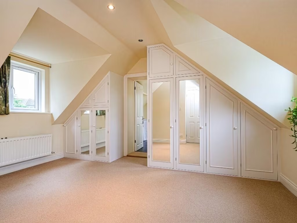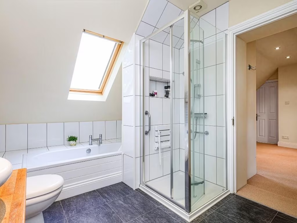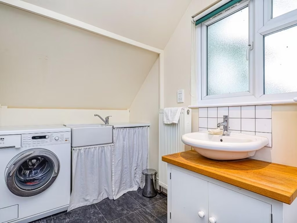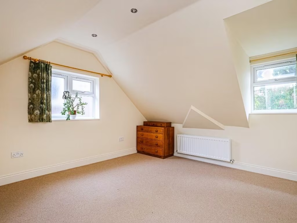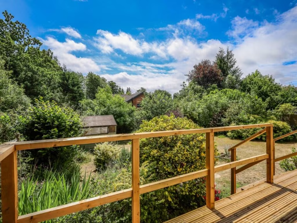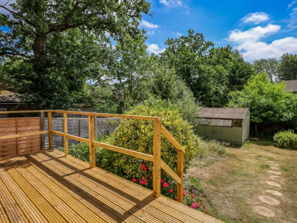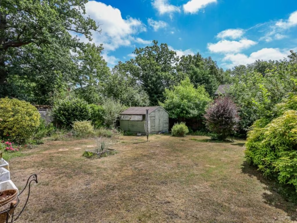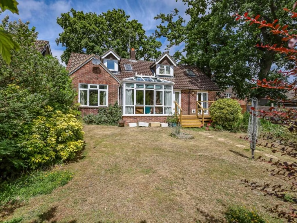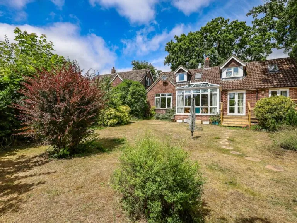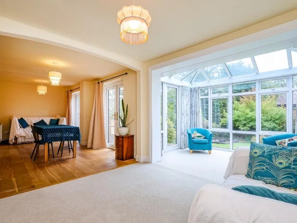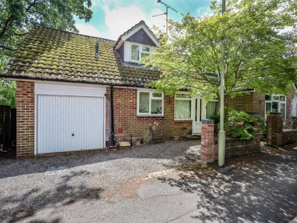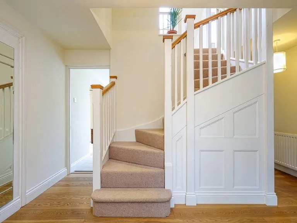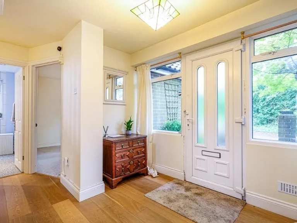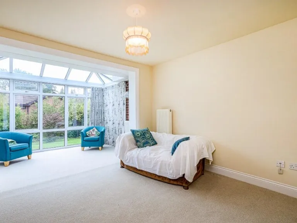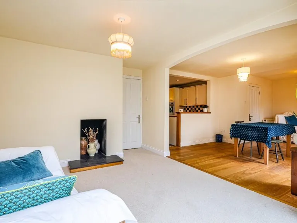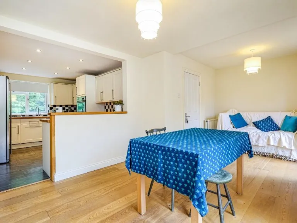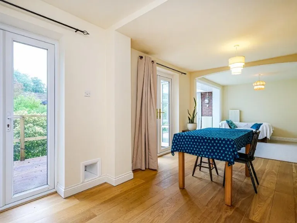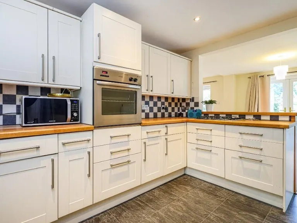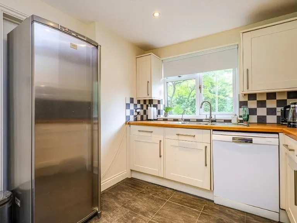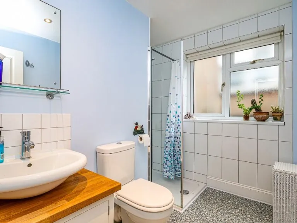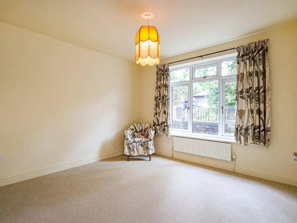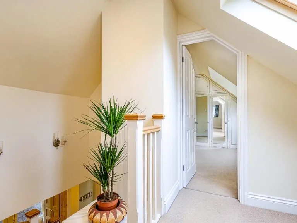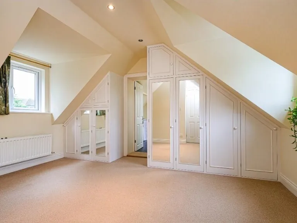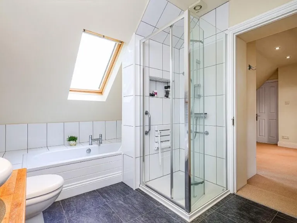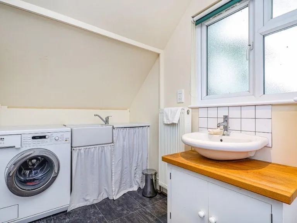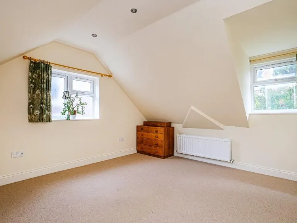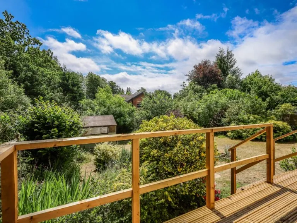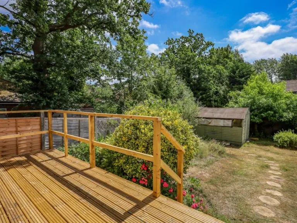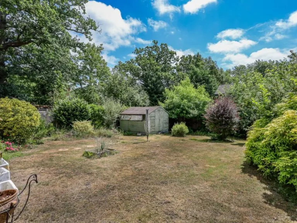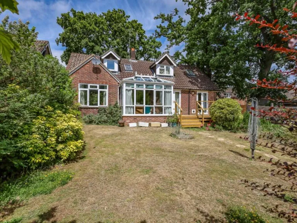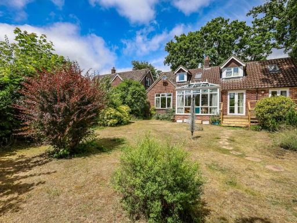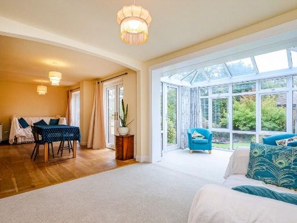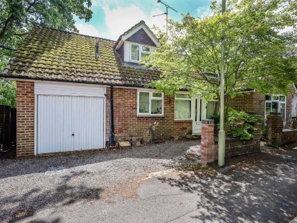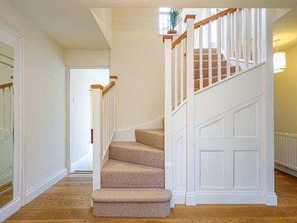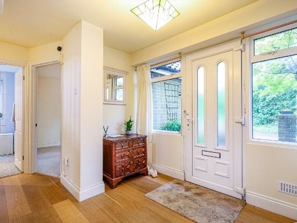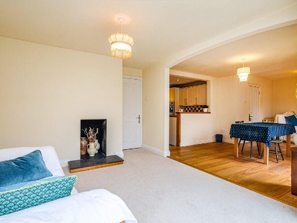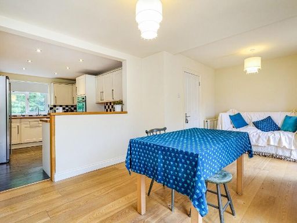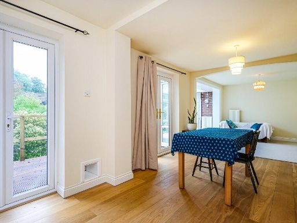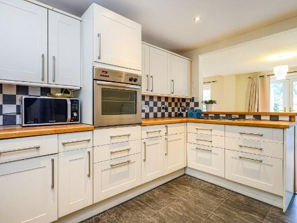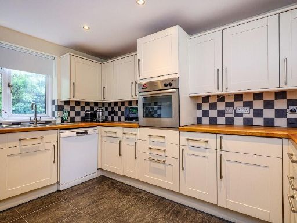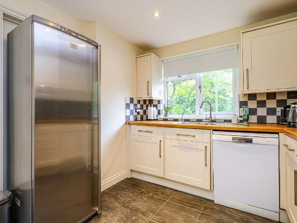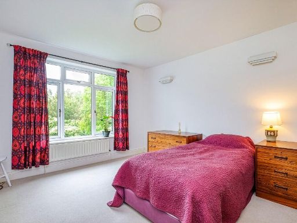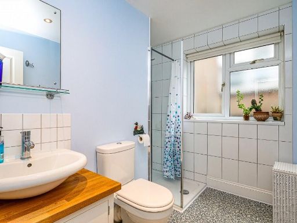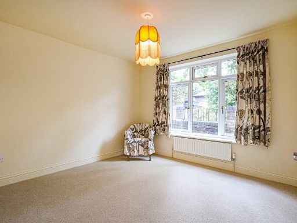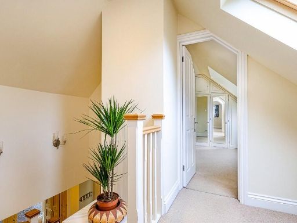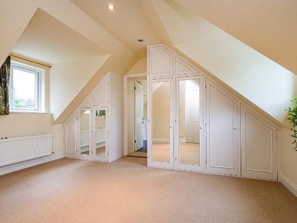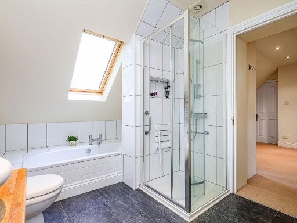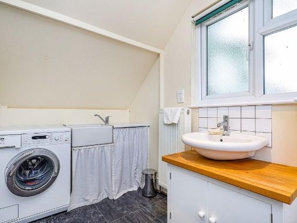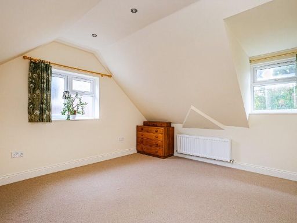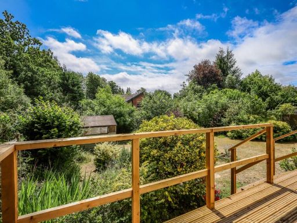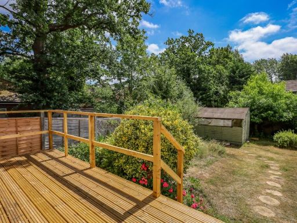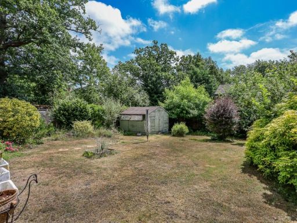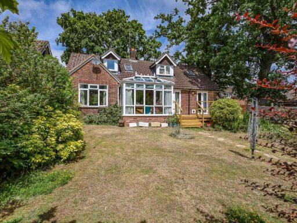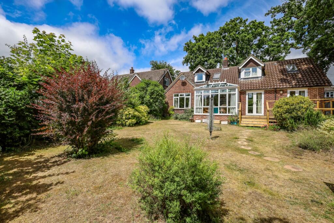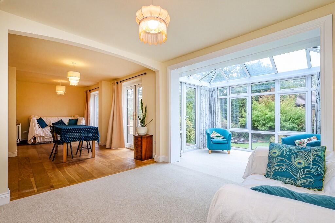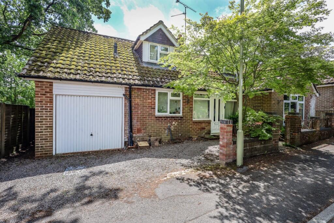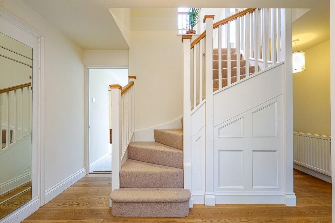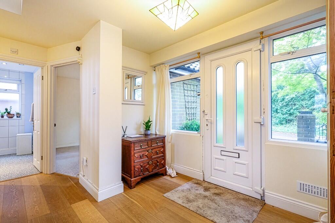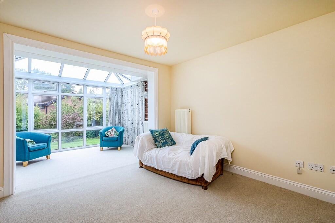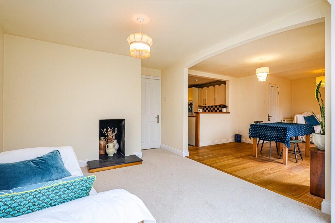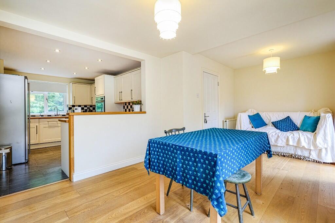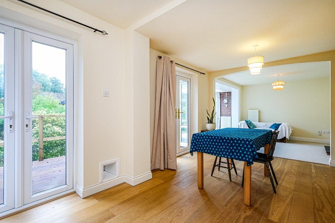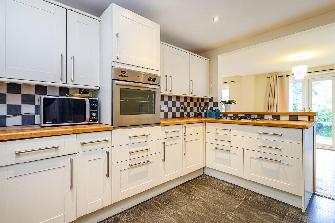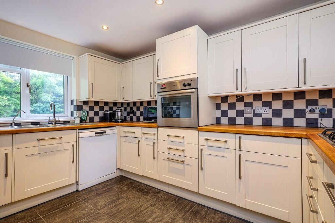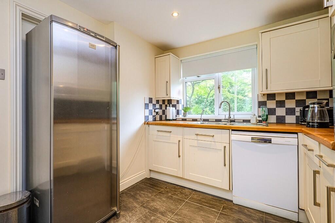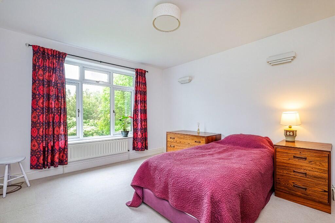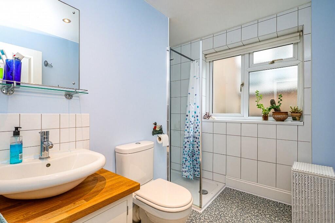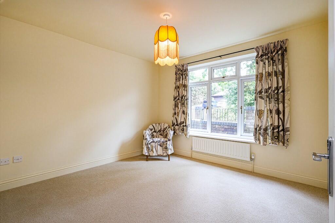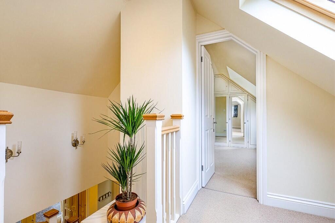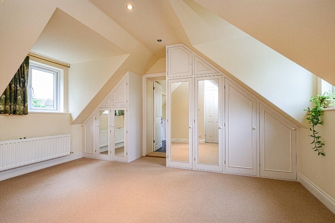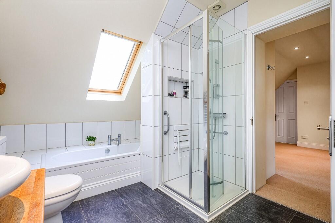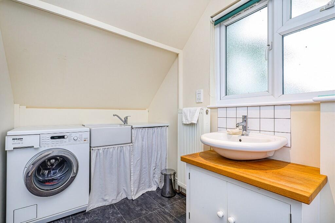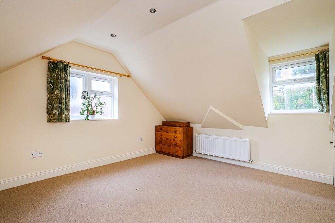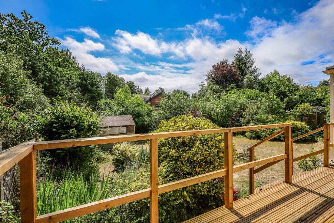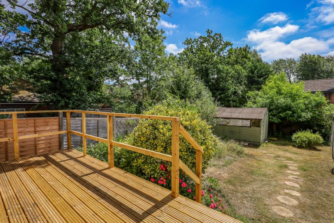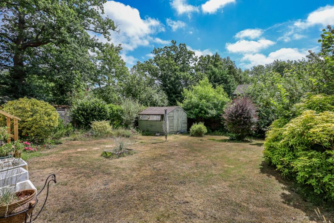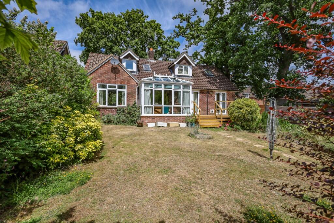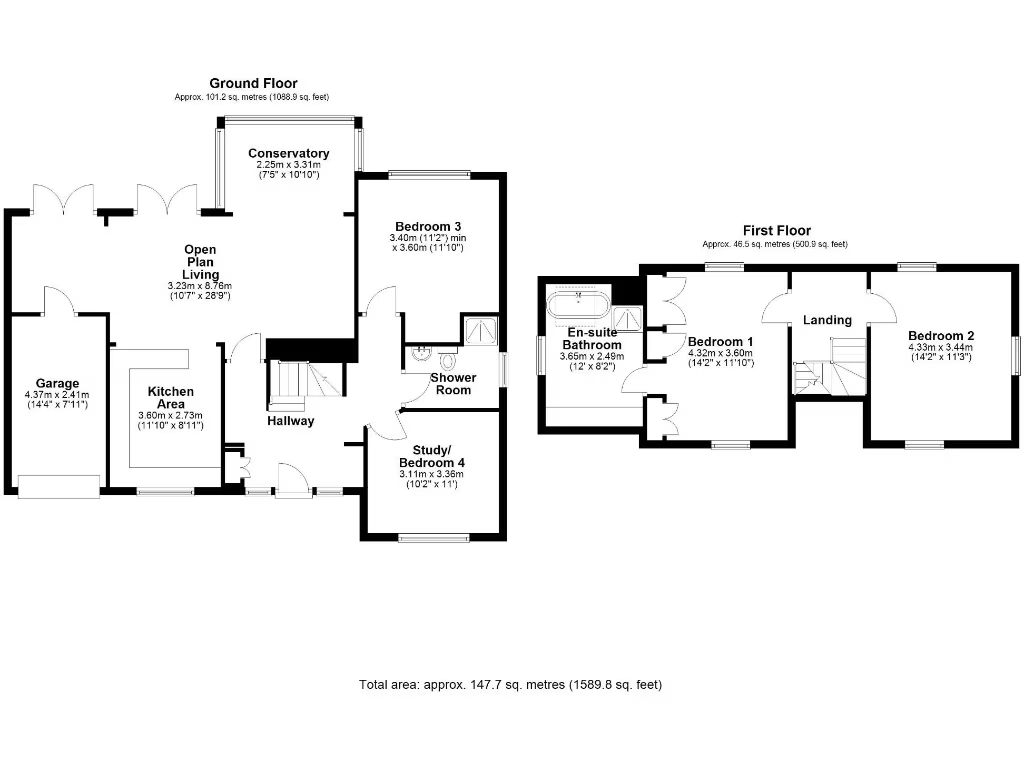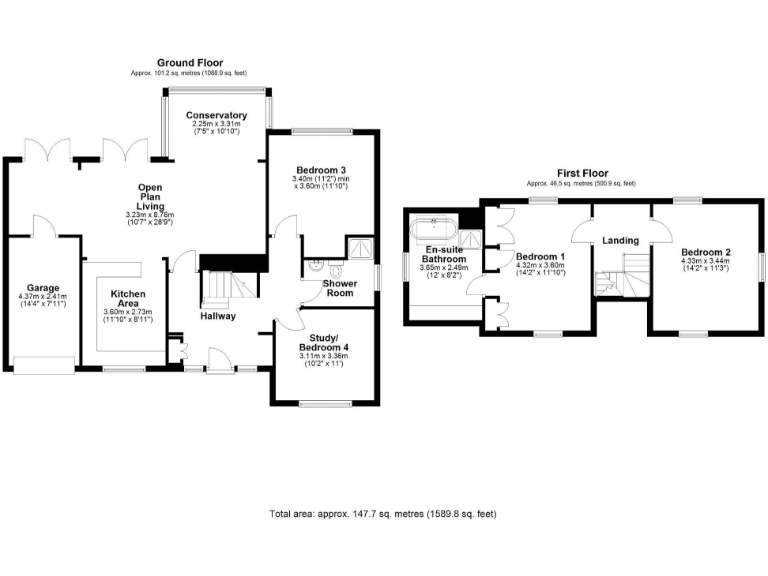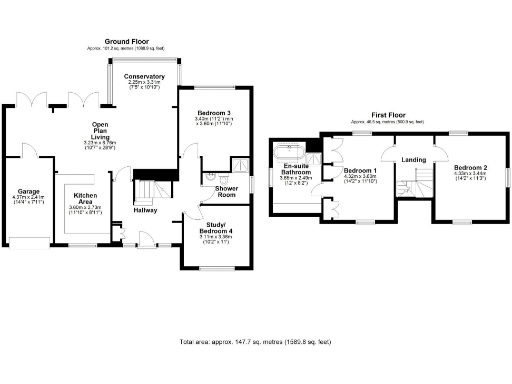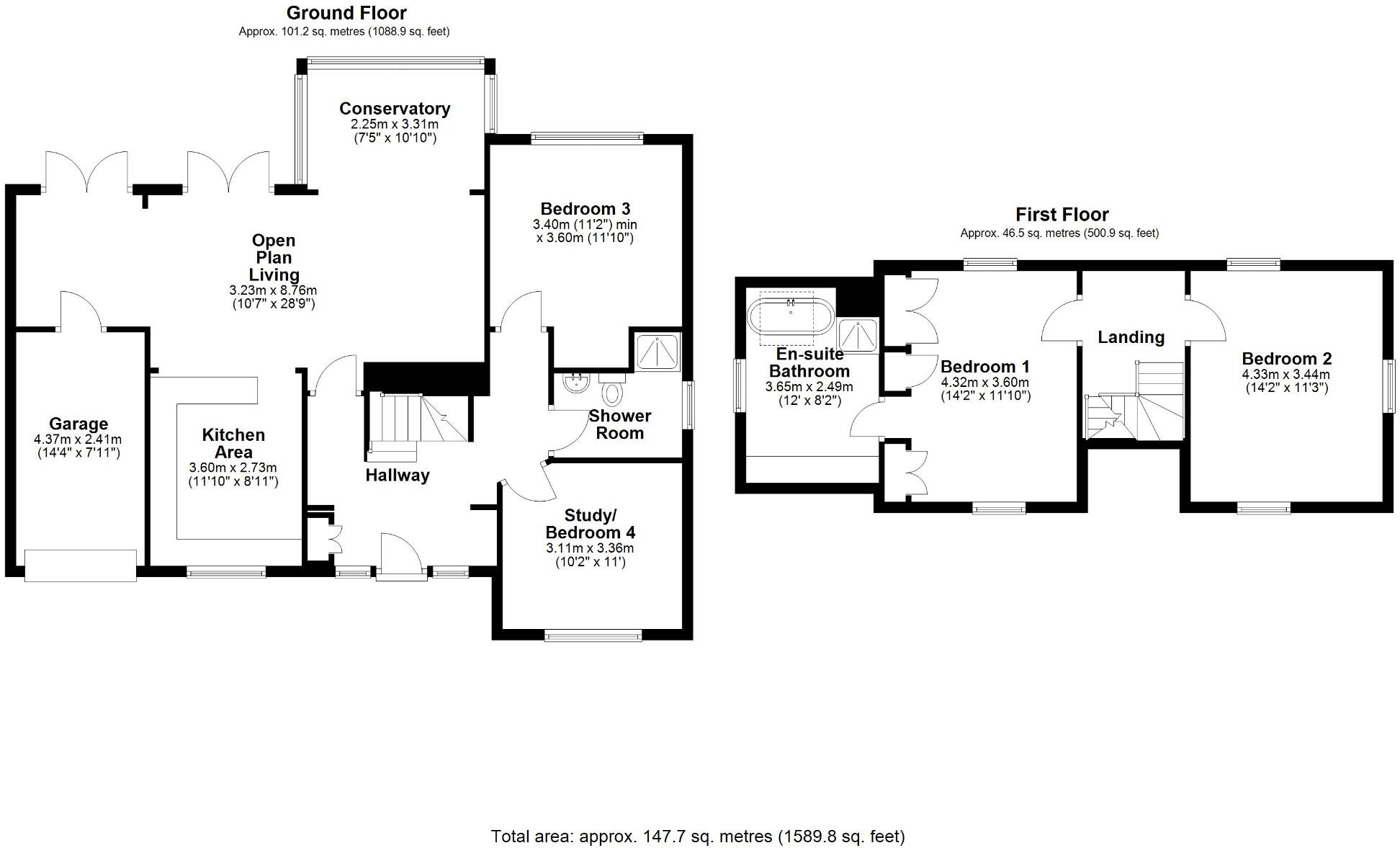Summary - 20 RIVERSIDE CLOSE LISS GU33 7AE
4 bed 2 bath Detached
Four-bedroom, chain-free chalet bungalow near village centre and station.
No onward chain — ready for immediate sale
Four bedrooms; flexible chalet bungalow layout
Open-plan living with conservatory and decking access
Large, private rear garden and detached garage
One upstairs en-suite; second bedroom has en-suite potential
EPC D — moderate energy efficiency
Medium flood risk in the area
Short walk to village centre, station and schools
This four-bedroom detached chalet bungalow in Liss offers flexible family accommodation and the convenience of no onward chain. An open-plan ground floor combines sitting room, dining area, conservatory and kitchen, creating a bright, sociable hub with multiple doors out to raised decking and the private rear garden. The layout includes two ground-floor bedrooms and a downstairs shower room, with two further bedrooms upstairs — one with a full en-suite and the other shown as having en-suite potential on original extension plans.
Set on a large plot with a garage and private front parking, the house sits in a quiet no-through road within easy walking distance of the village centre, mainline station and local schools. Its location inside the South Downs National Park brings countryside character and access to outdoor amenities while remaining well connected to neighbouring towns and the A3.
Practical considerations: the property is freehold, band E for council tax and has an EPC rating of D. Flood risk is assessed as medium for the area and broadband speeds are average. These factors are important for running costs and future improvements—updating energy efficiency and checking flood-mitigation options are sensible next steps for buyers.
Overall, the home will suit families seeking space and a convenient village location, or buyers looking for a ready-to-move-into property with scope to personalise. The existing planning detail for a second upstairs en-suite could add further convenience or resale appeal if actioned.
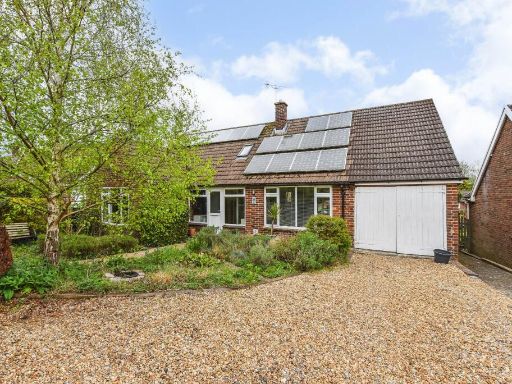 4 bedroom bungalow for sale in Riverside Close, Liss, Hampshire, GU33 — £525,000 • 4 bed • 2 bath • 1376 ft²
4 bedroom bungalow for sale in Riverside Close, Liss, Hampshire, GU33 — £525,000 • 4 bed • 2 bath • 1376 ft²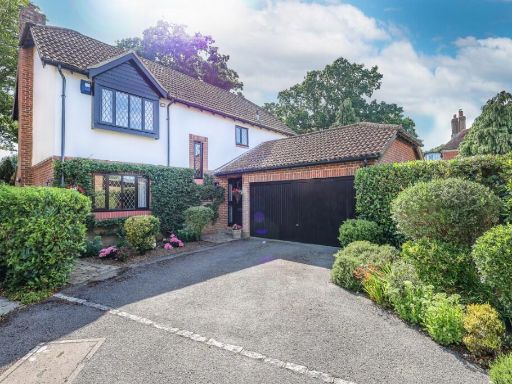 4 bedroom detached house for sale in Bishearne Gardens, Liss, Hampshire, GU33 — £725,000 • 4 bed • 2 bath • 1904 ft²
4 bedroom detached house for sale in Bishearne Gardens, Liss, Hampshire, GU33 — £725,000 • 4 bed • 2 bath • 1904 ft²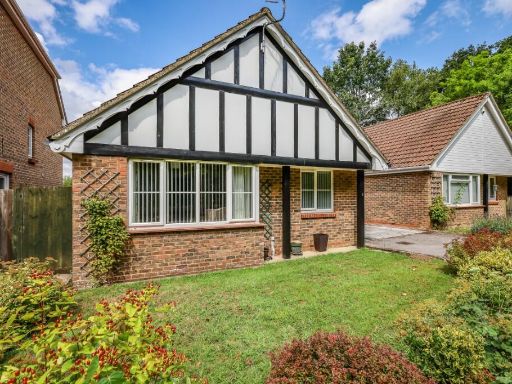 3 bedroom detached bungalow for sale in Old School Road, Liss, Hampshire, GU33 — £550,000 • 3 bed • 1 bath • 816 ft²
3 bedroom detached bungalow for sale in Old School Road, Liss, Hampshire, GU33 — £550,000 • 3 bed • 1 bath • 816 ft²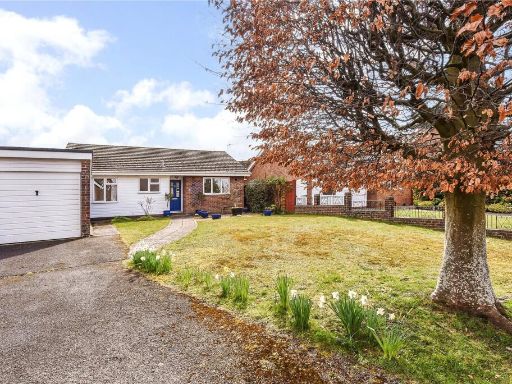 2 bedroom bungalow for sale in Patricks Copse Road, Liss, Hampshire, GU33 — £499,950 • 2 bed • 1 bath • 1104 ft²
2 bedroom bungalow for sale in Patricks Copse Road, Liss, Hampshire, GU33 — £499,950 • 2 bed • 1 bath • 1104 ft²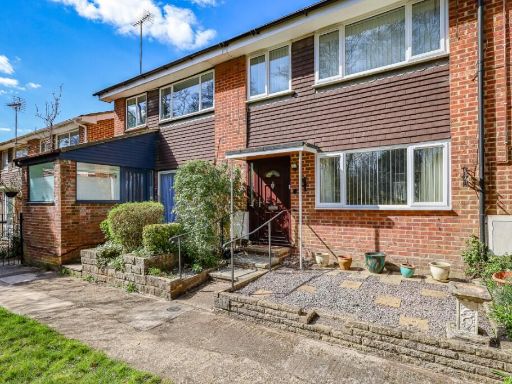 3 bedroom terraced house for sale in Yorkwood, Liss, Hampshire, GU33 — £280,000 • 3 bed • 1 bath • 842 ft²
3 bedroom terraced house for sale in Yorkwood, Liss, Hampshire, GU33 — £280,000 • 3 bed • 1 bath • 842 ft²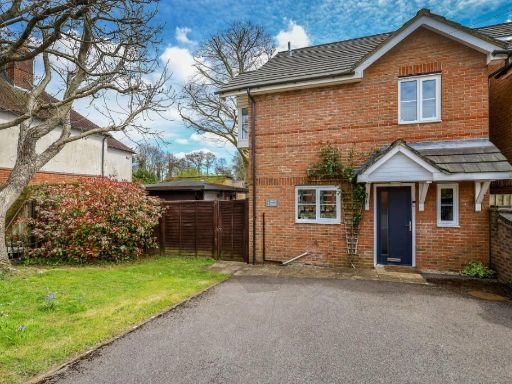 3 bedroom detached house for sale in Western Road, Liss, Hampshire, GU33 — £550,000 • 3 bed • 2 bath • 1111 ft²
3 bedroom detached house for sale in Western Road, Liss, Hampshire, GU33 — £550,000 • 3 bed • 2 bath • 1111 ft²