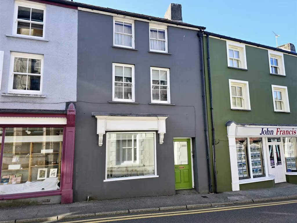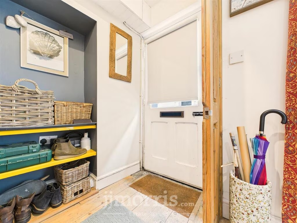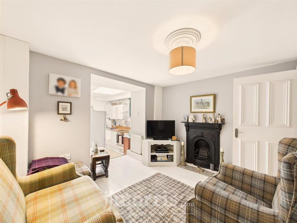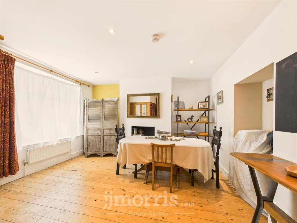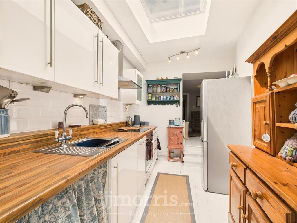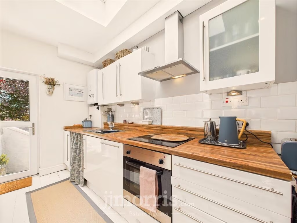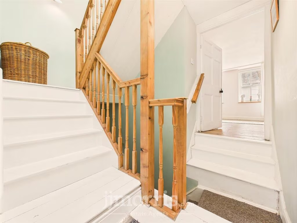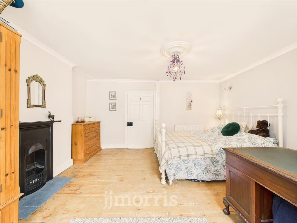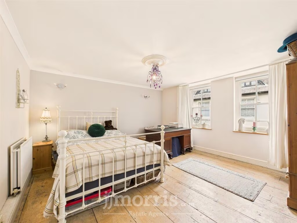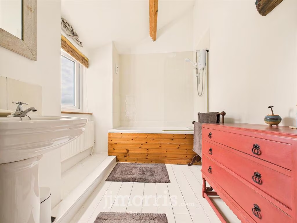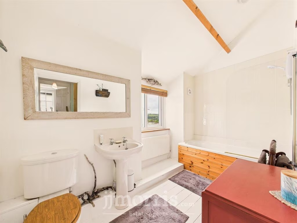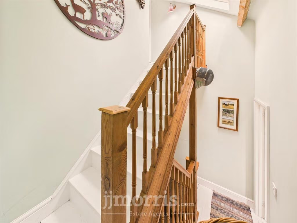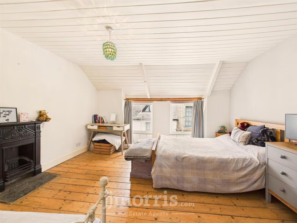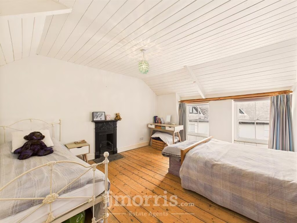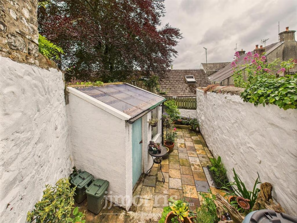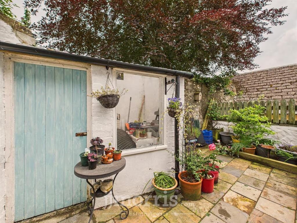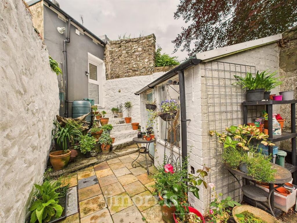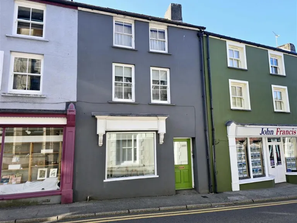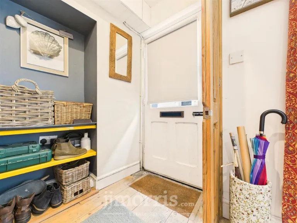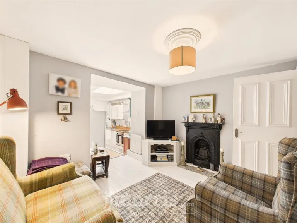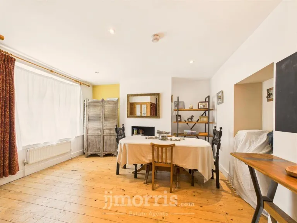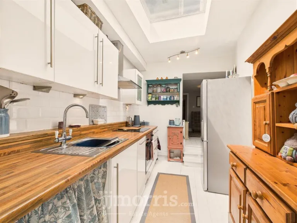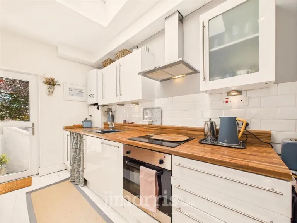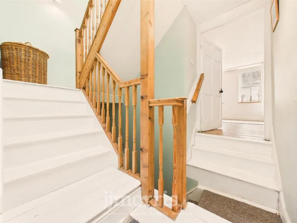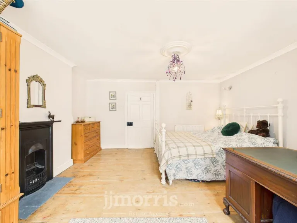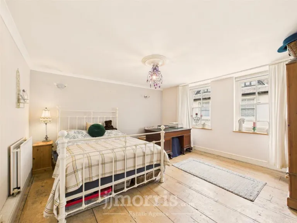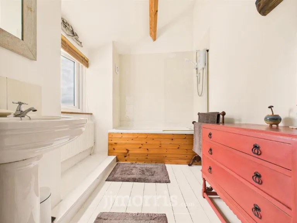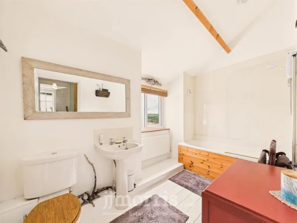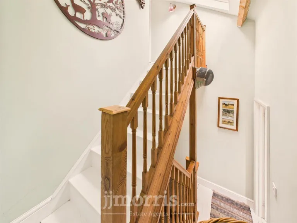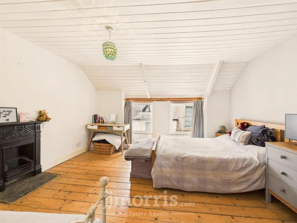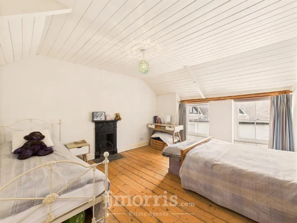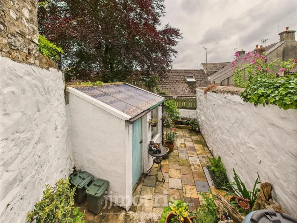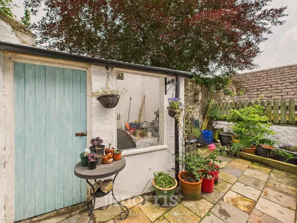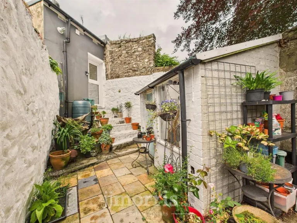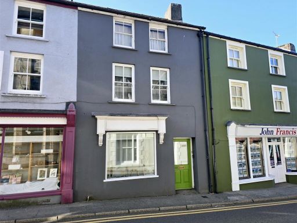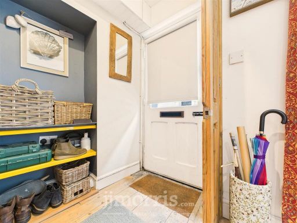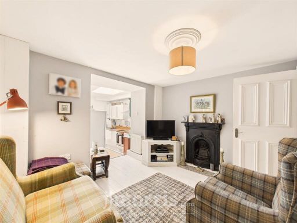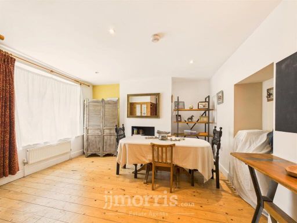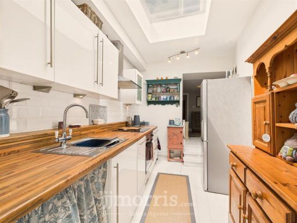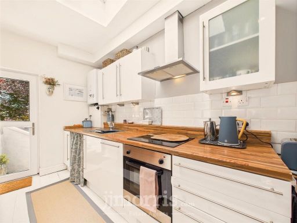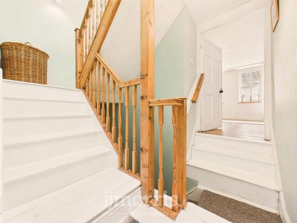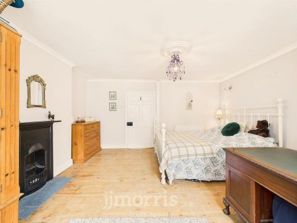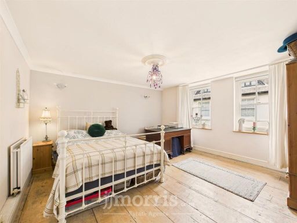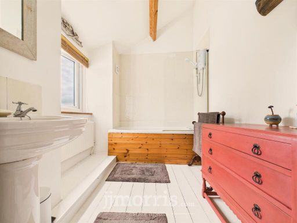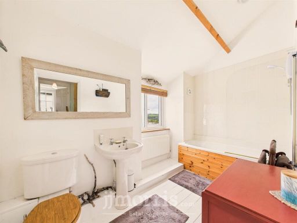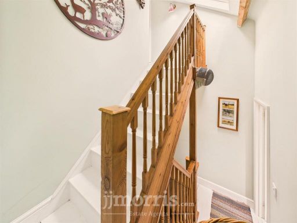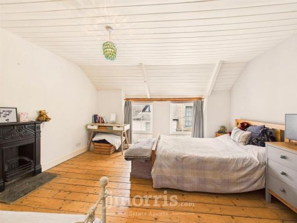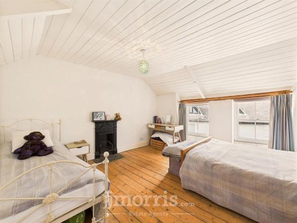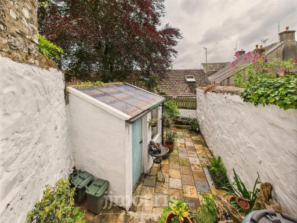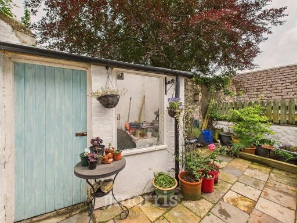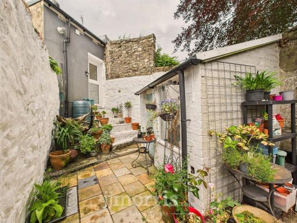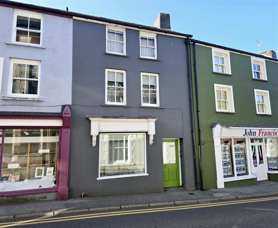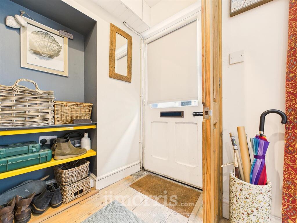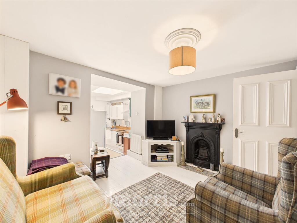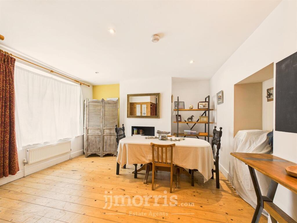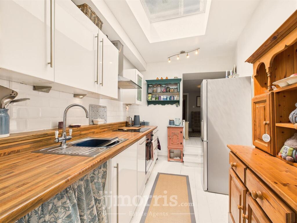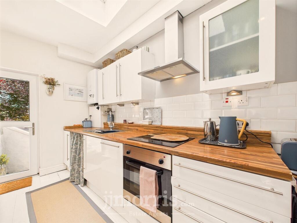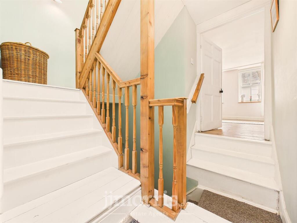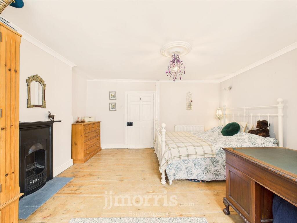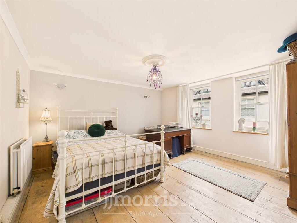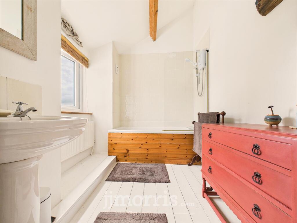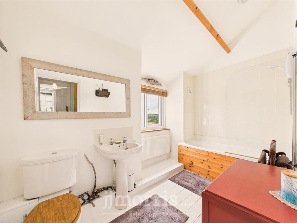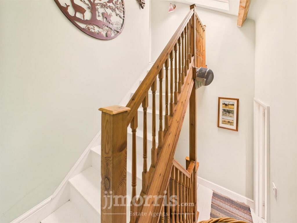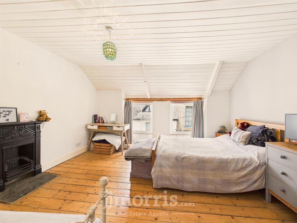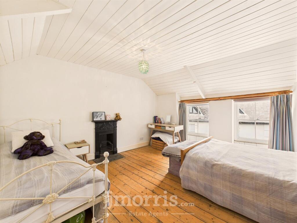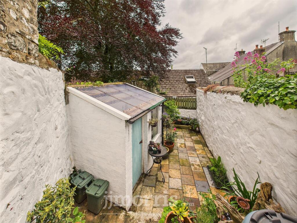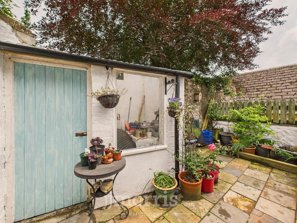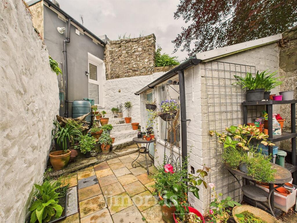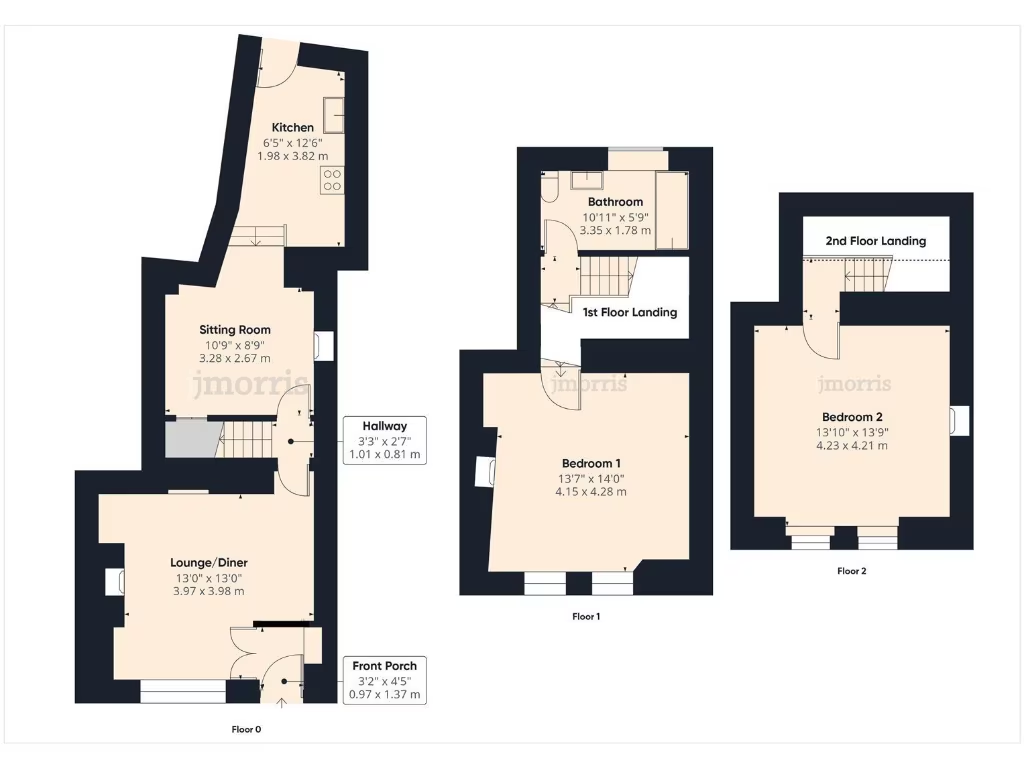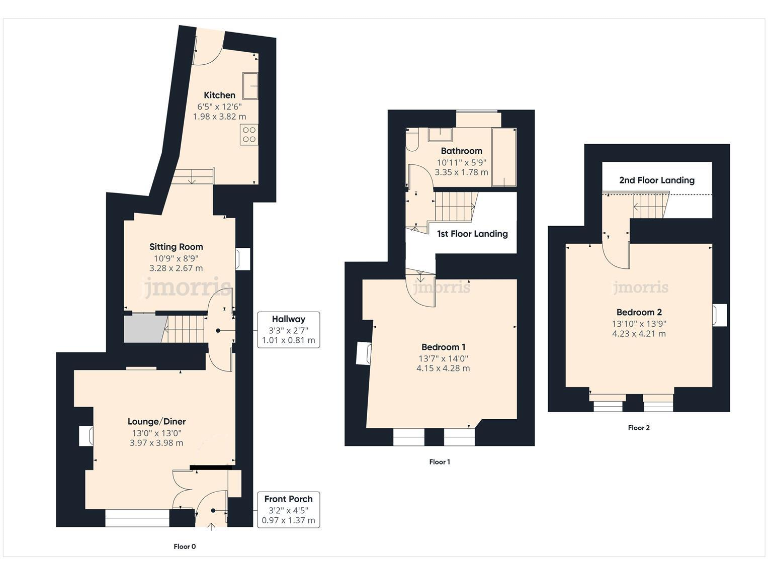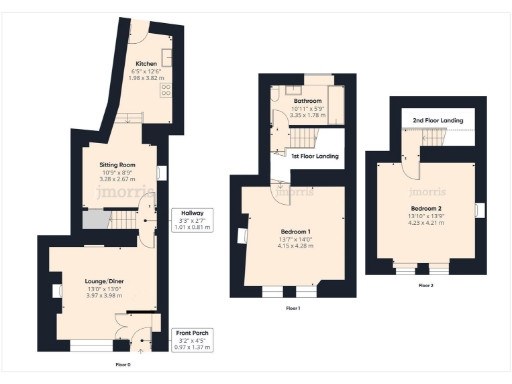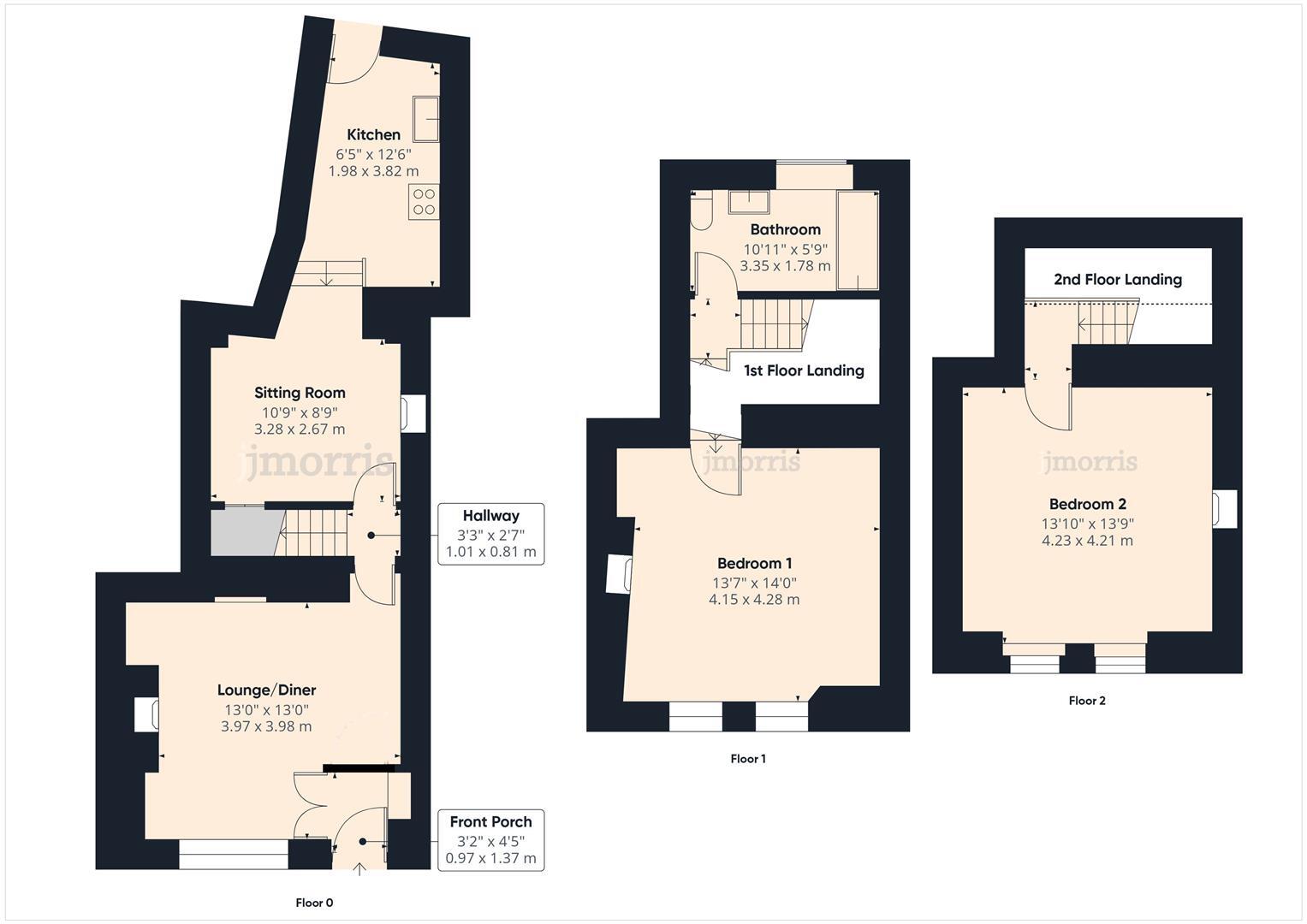Summary - 63 ST JAMES STREET NARBERTH SA67 7DB
2 bed 1 bath Terraced
Charming three‑storey period home in the heart of Narberth, ready for improvement.
Town-centre location — minutes from Narberth shops and cafés
Three-storey Georgian house with strong original character
Two large double bedrooms across upper floors
Two reception rooms plus bright, airy kitchen
Sunny south-facing enclosed courtyard (small plot)
Stone walls likely uninsulated — possible higher heating costs
Average broadband speeds; mobile coverage limited for some networks
Single bathroom and compact plot; some modernisation advised
Set over three storeys in the heart of Narberth, this Georgian terraced house combines period character with practical living. Two large double bedrooms occupy the upper floors, while two reception rooms and a bright kitchen provide flexible family space. A sunny south-facing courtyard offers a low-maintenance outdoor area with a Mediterranean feel.
Well-preserved features — sash windows, exposed beams, original fireplaces and wooden floors — give the home immediate charm and curb appeal. The property is freehold and within a few minutes’ walk of shops, cafés and local amenities, making everyday life easy and convenient.
Buyers should be aware of a few material points: the stone walls are likely uninsulated (typical of pre-1900 construction), so energy efficiency and heating costs may be higher than modern builds. Broadband speeds are average and mobile indoor coverage is limited for some networks. The garden is small and the plot compact, suited to low-maintenance outdoor enjoyment rather than large-scale landscaping.
This house will suit buyers seeking character and central convenience who are prepared to carry out targeted improvements (insulation, modern wiring or cosmetic updating) to increase comfort and reduce running costs. Its town-centre position and three-storey layout also present potential for investment or holiday-let use subject to permissions.
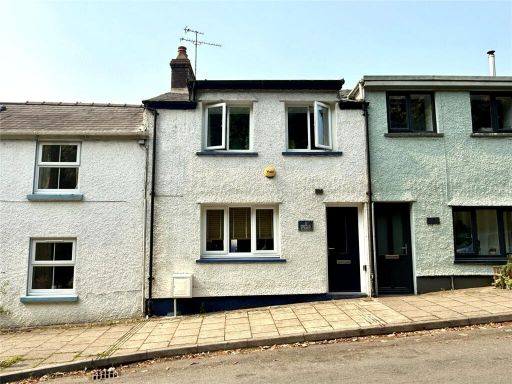 2 bedroom terraced house for sale in Castle Street, Narberth, Pembrokeshire, SA67 — £170,000 • 2 bed • 1 bath • 598 ft²
2 bedroom terraced house for sale in Castle Street, Narberth, Pembrokeshire, SA67 — £170,000 • 2 bed • 1 bath • 598 ft²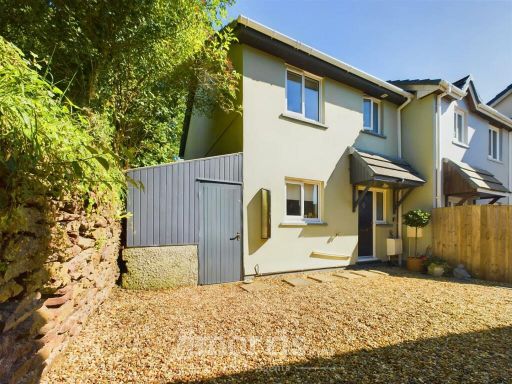 3 bedroom end of terrace house for sale in Victoria Close, Narberth, SA67 — £210,000 • 3 bed • 1 bath • 611 ft²
3 bedroom end of terrace house for sale in Victoria Close, Narberth, SA67 — £210,000 • 3 bed • 1 bath • 611 ft²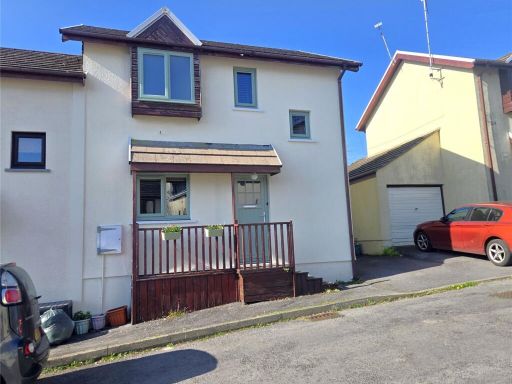 2 bedroom semi-detached house for sale in Queens Court, Narberth, Pembrokeshire, SA67 — £165,000 • 2 bed • 1 bath • 764 ft²
2 bedroom semi-detached house for sale in Queens Court, Narberth, Pembrokeshire, SA67 — £165,000 • 2 bed • 1 bath • 764 ft²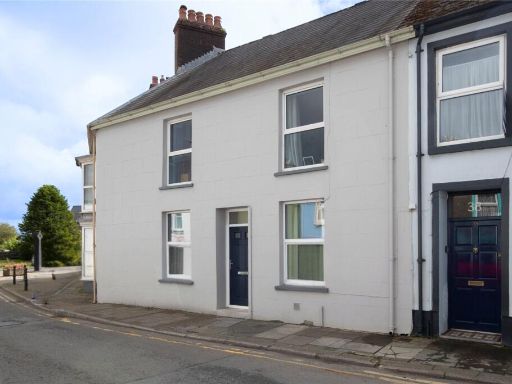 4 bedroom terraced house for sale in St. James Street, Narberth, SA67 — £265,000 • 4 bed • 1 bath • 1149 ft²
4 bedroom terraced house for sale in St. James Street, Narberth, SA67 — £265,000 • 4 bed • 1 bath • 1149 ft²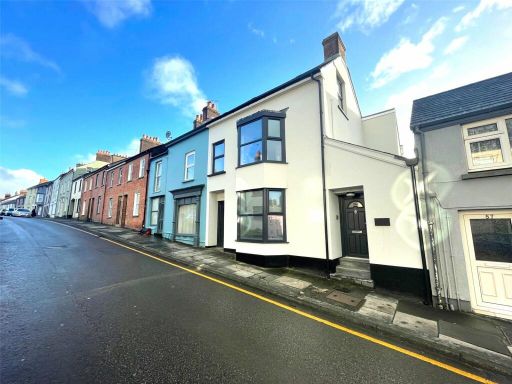 3 bedroom town house for sale in St. James Street, Narberth, Pembrokeshire, SA67 — £325,000 • 3 bed • 3 bath • 883 ft²
3 bedroom town house for sale in St. James Street, Narberth, Pembrokeshire, SA67 — £325,000 • 3 bed • 3 bath • 883 ft²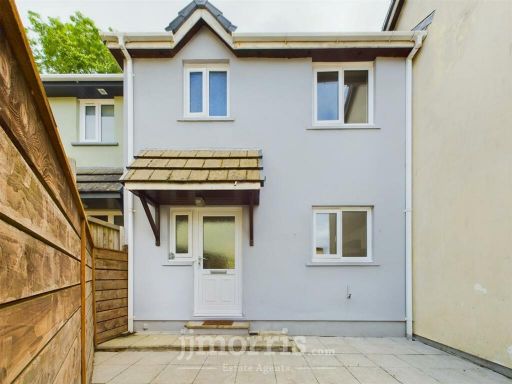 3 bedroom terraced house for sale in Victoria Close, NARBERTH, SA67 — £140,000 • 3 bed • 1 bath • 626 ft²
3 bedroom terraced house for sale in Victoria Close, NARBERTH, SA67 — £140,000 • 3 bed • 1 bath • 626 ft²