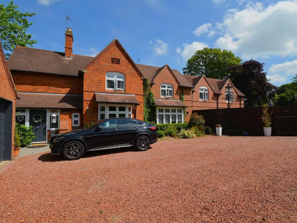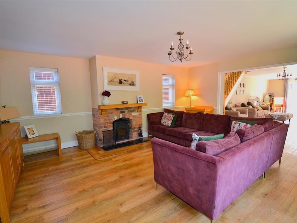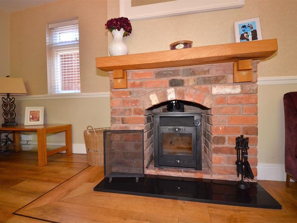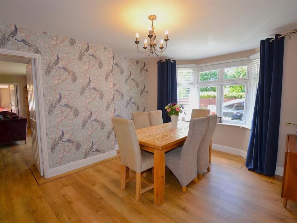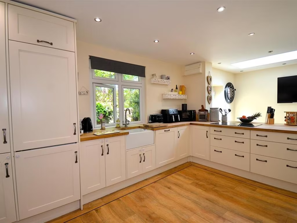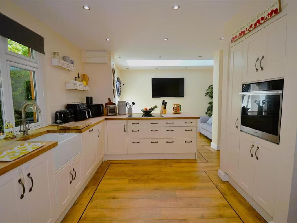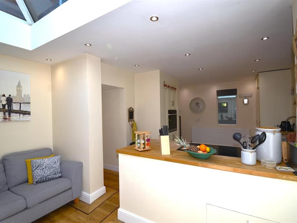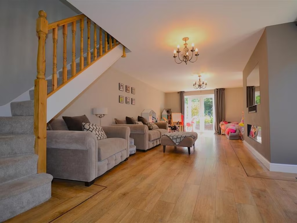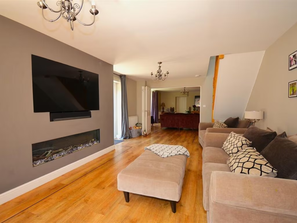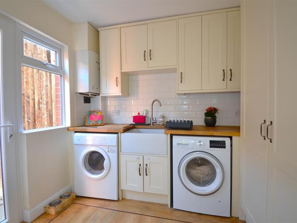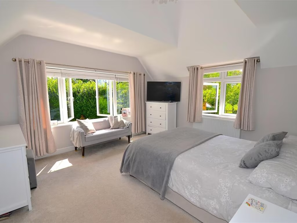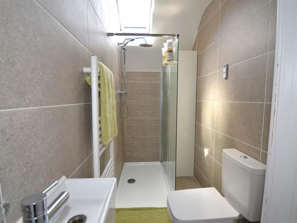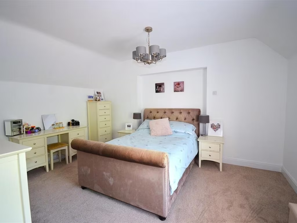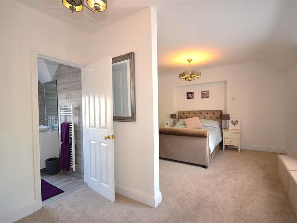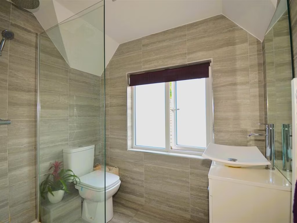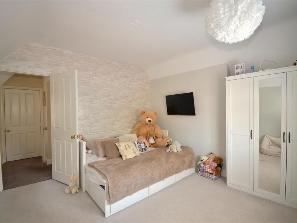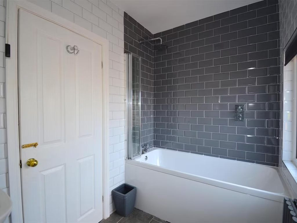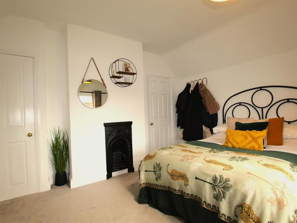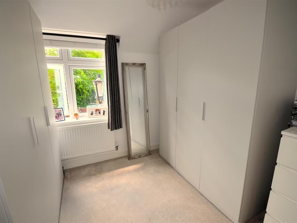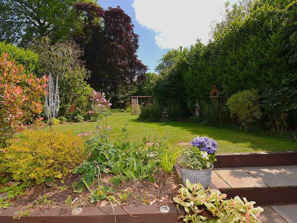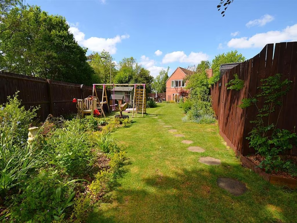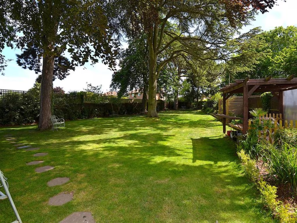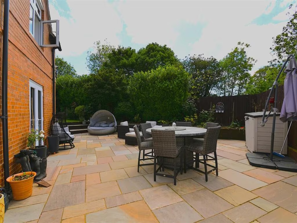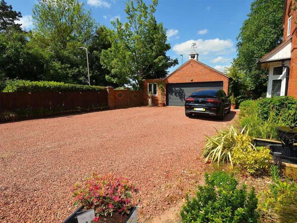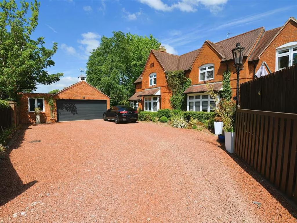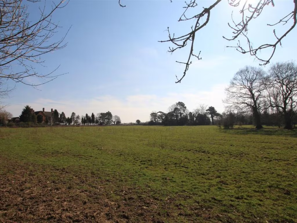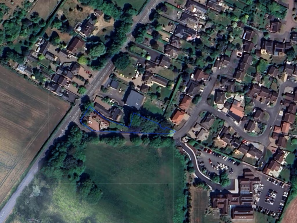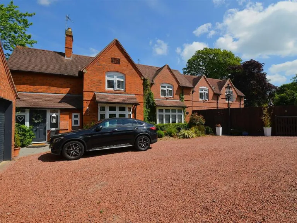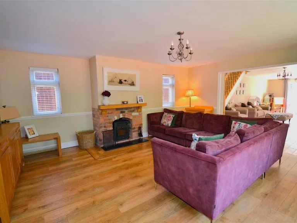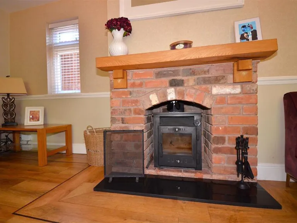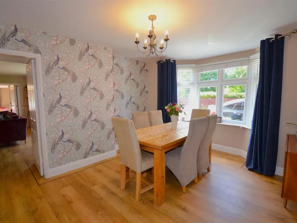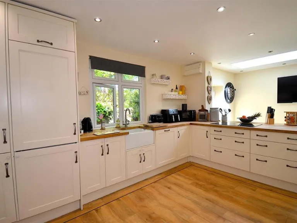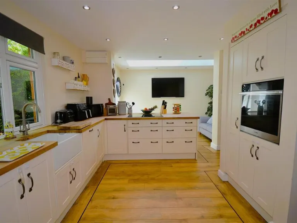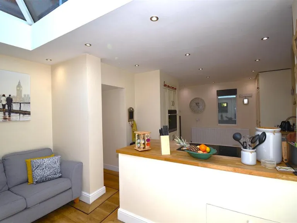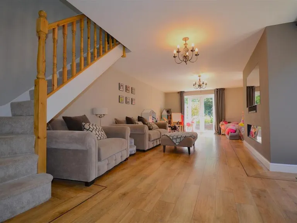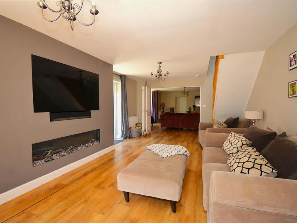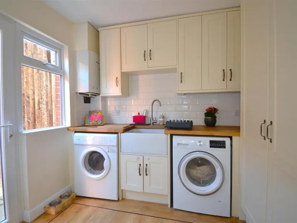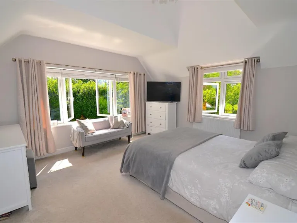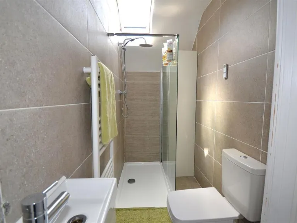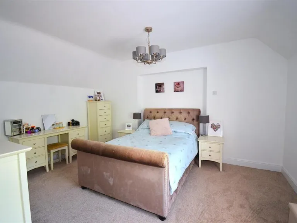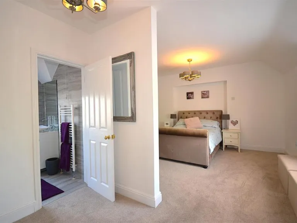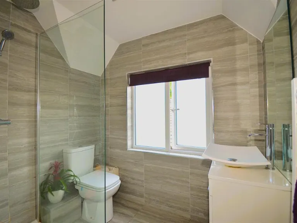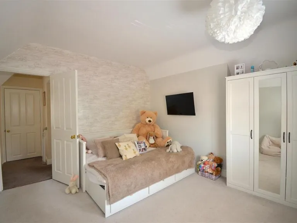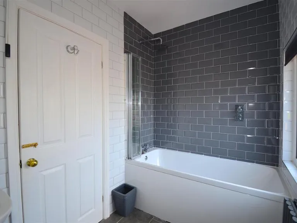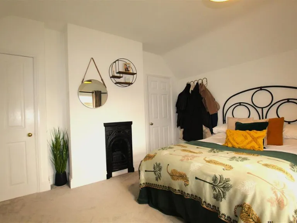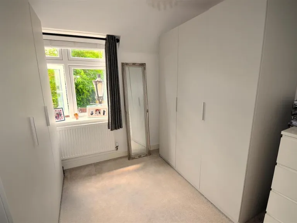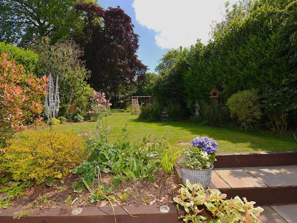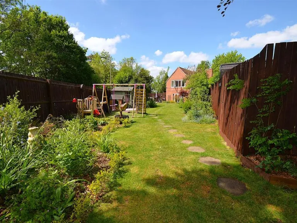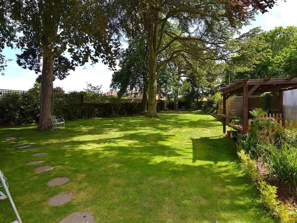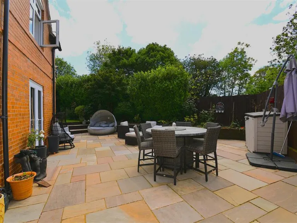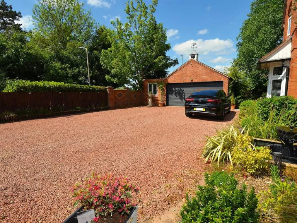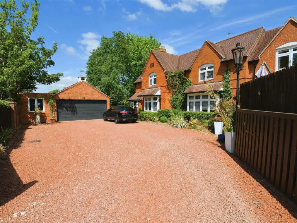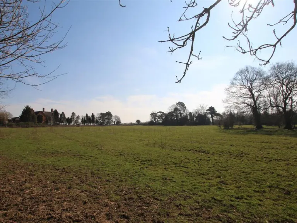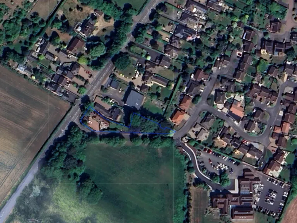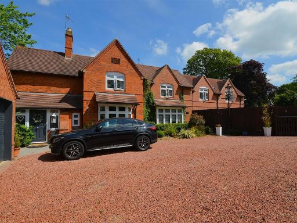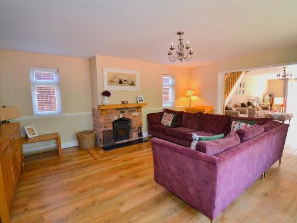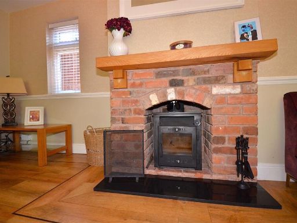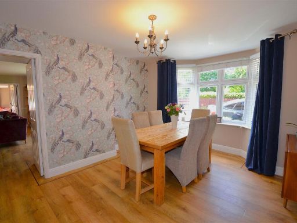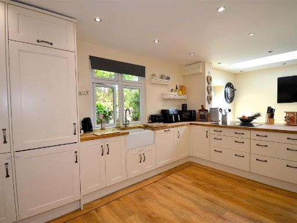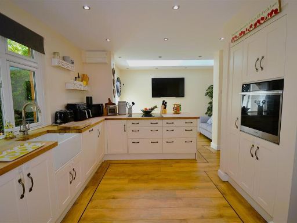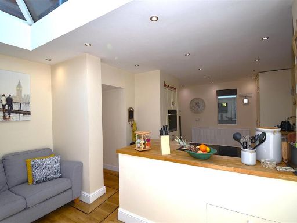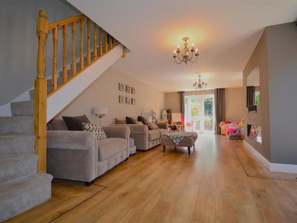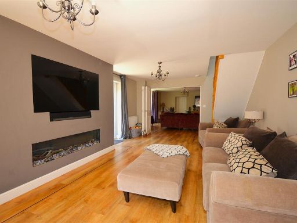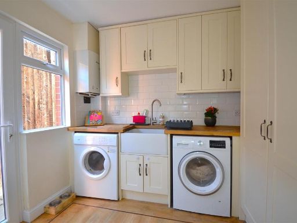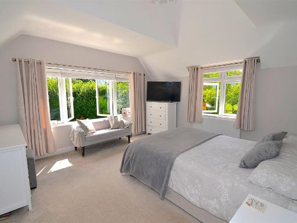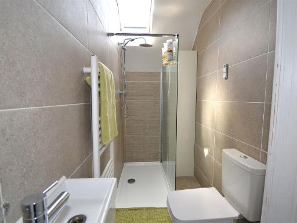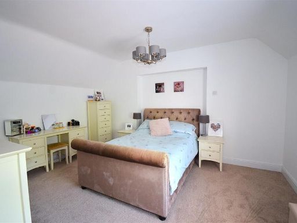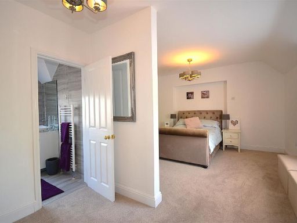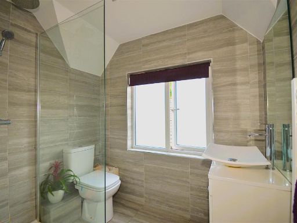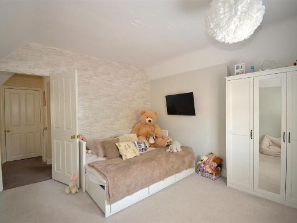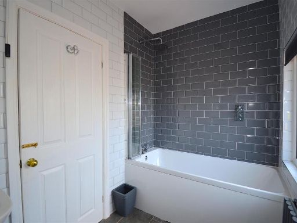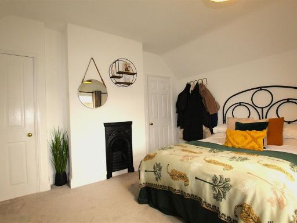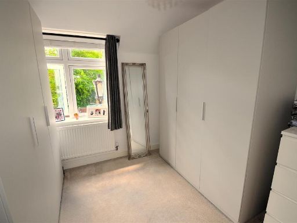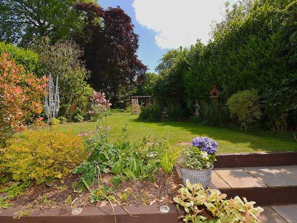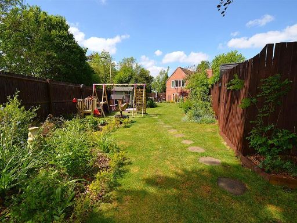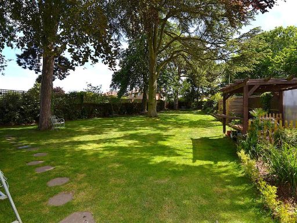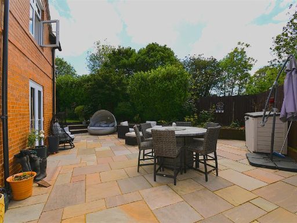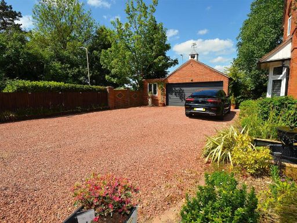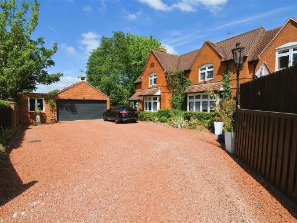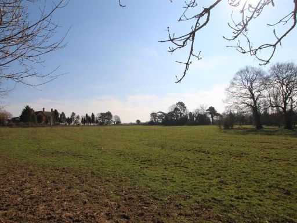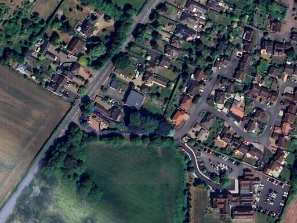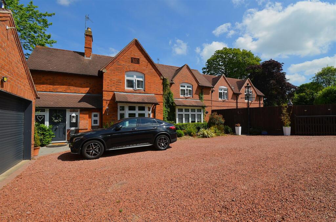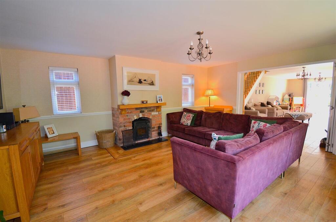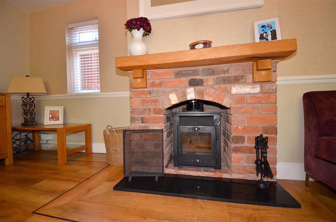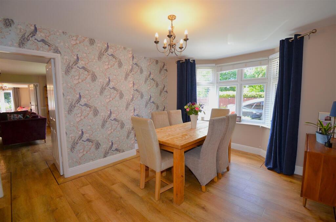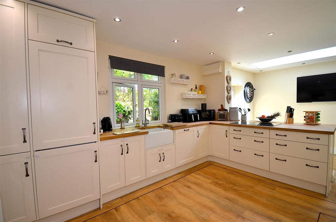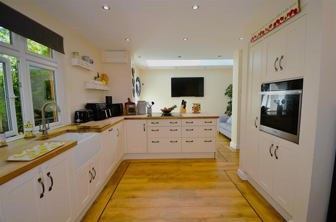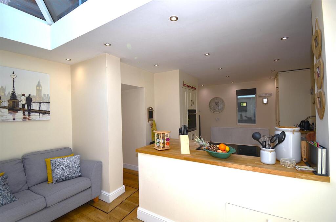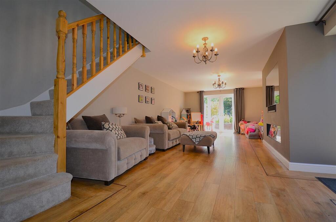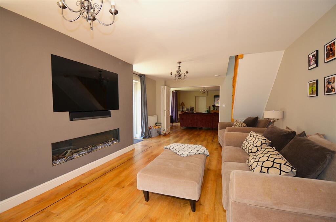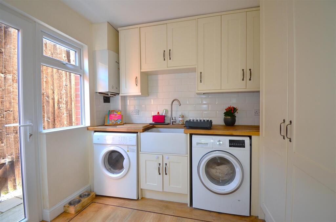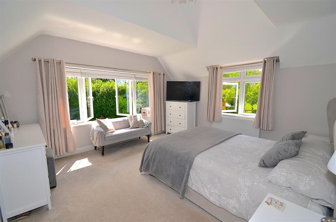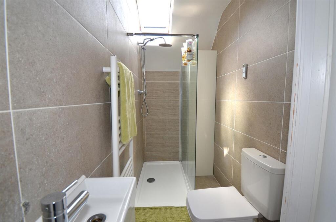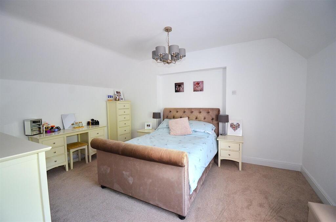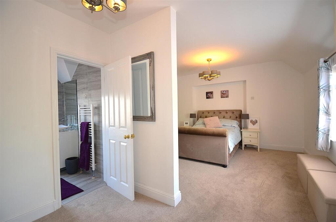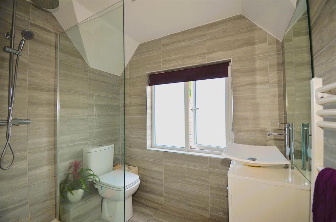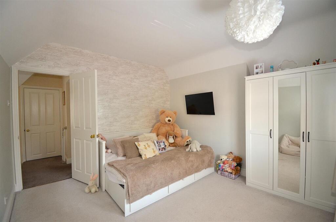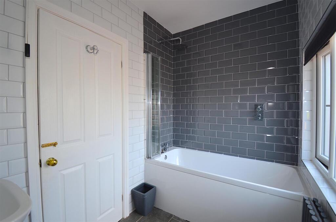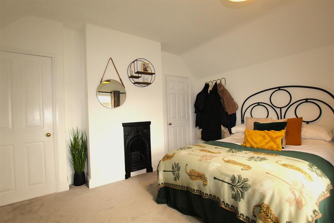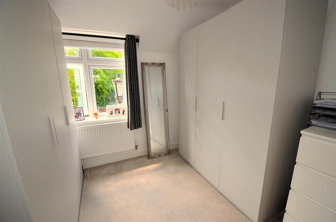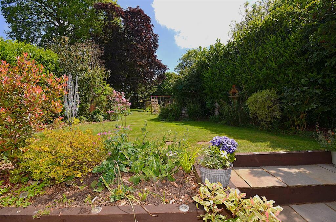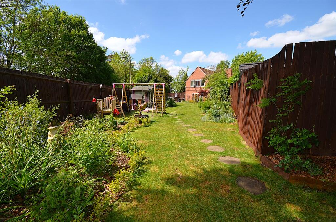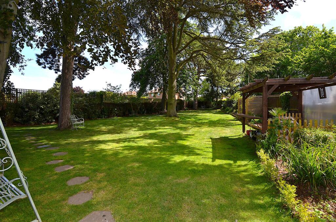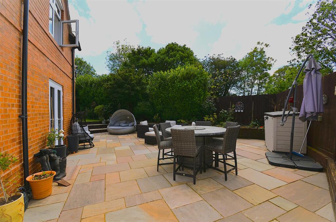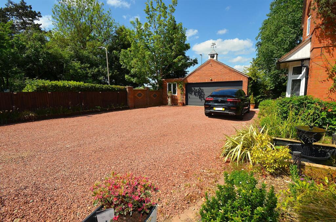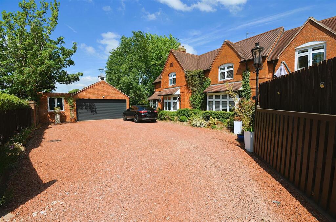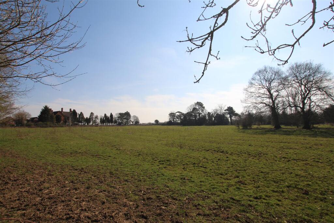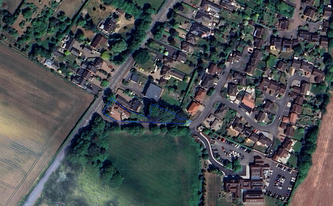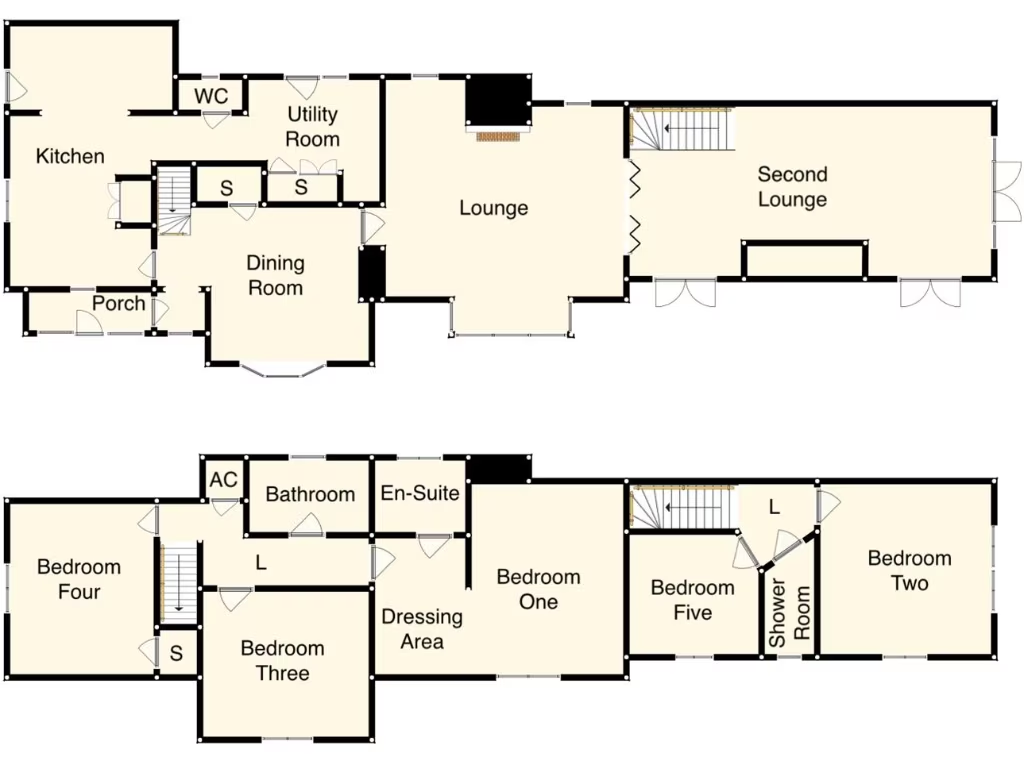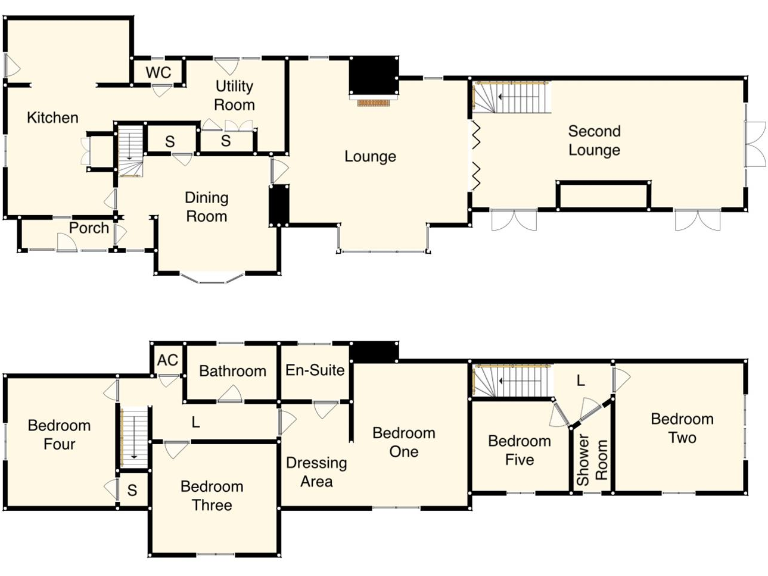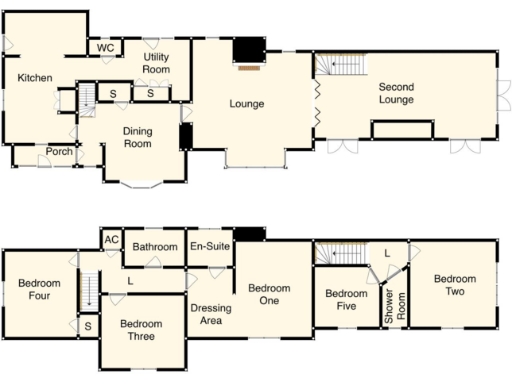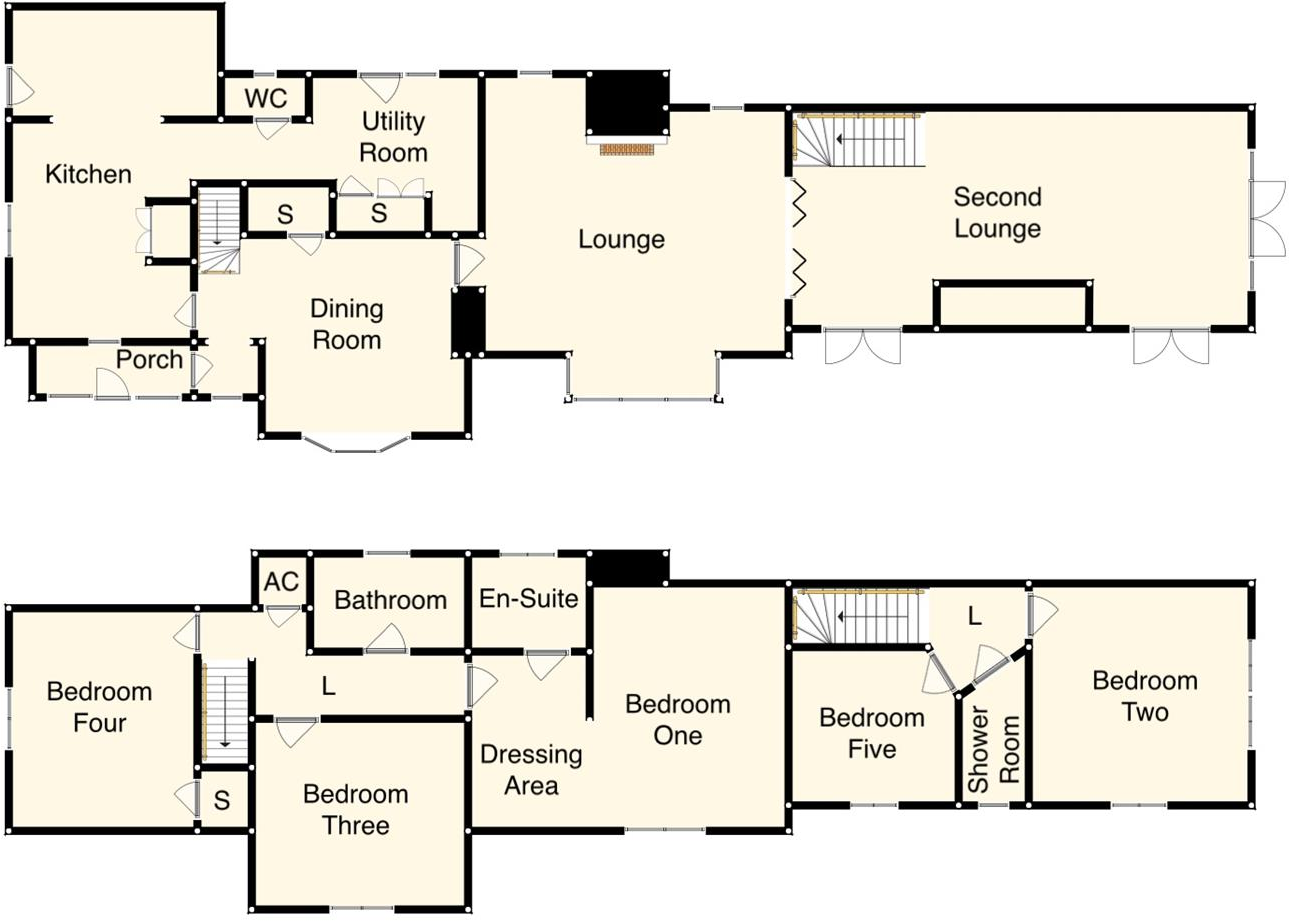Summary - 2 GRANGE AVENUE REARSBY LEICESTER LE7 4FY
5 bed 3 bath Detached
Spacious family home with extensive gardens and garage parking in a pleasant village setting.
- Five spacious bedrooms, principal with dressing area and en-suite
- Large .34 acre plot with gardens to three sides
- 27ft second lounge with French doors to the garden
- 20ft extended kitchen with roof lantern and utility room
- Off-road parking for multiple large vehicles and extended double garage
- Solid brick (pre-1900) construction; insulation likely requires improvement
- EPC D and council tax band F — higher running costs
- Karndean flooring, multi-fuel burner and security camera system
Set on a substantial 0.34-acre plot in picturesque Rearsby, this former gatehouse blends Victorian character with skilful modern extension. The house delivers flexible family living across two large reception rooms, a 20ft fitted kitchen, utility and generous circulation — ideal for growing families who need space to spread out and entertain.
Five well-proportioned bedrooms are arranged over two first-floor zones: the original part includes a large principal bedroom with dressing area and en-suite, while the extended wing provides additional double bedrooms with a modern shower room and countryside views over neighbouring paddock. Outside, the wide gravel driveway, extended double garage and gardens on three sides give scope for parking multiple large vehicles and extensive outdoor use or landscaping.
Practical strengths include mains gas central heating, Karndean flooring across the ground floor, uPVC double glazing and a multi-fuel burner. The property is freehold and sits in a very low-crime, affluent rural neighbourhood with fast broadband and excellent mobile signal — convenient for commuting via the nearby A46 and M1.
Material points to note: the house is of solid brick construction (pre-1900) and will benefit from improved insulation measures; the EPC is rated D. Council tax is band F, which reflects higher running costs. Buyers should factor these items into any planned upgrades or improvement works.
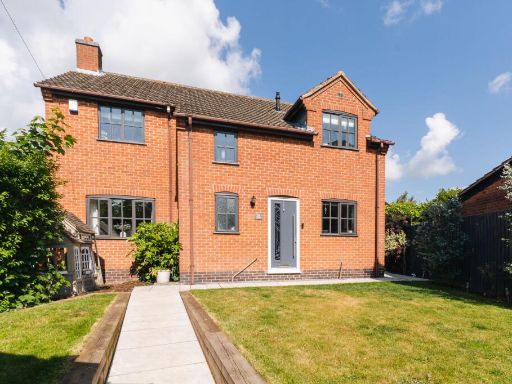 4 bedroom detached house for sale in Station Road, Rearsby, LE7 — £500,000 • 4 bed • 2 bath • 1302 ft²
4 bedroom detached house for sale in Station Road, Rearsby, LE7 — £500,000 • 4 bed • 2 bath • 1302 ft²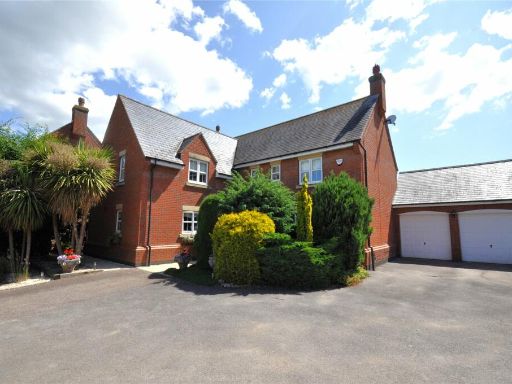 5 bedroom detached house for sale in Orton Close, Rearsby, Leicester, LE7 — £699,995 • 5 bed • 3 bath • 2456 ft²
5 bedroom detached house for sale in Orton Close, Rearsby, Leicester, LE7 — £699,995 • 5 bed • 3 bath • 2456 ft²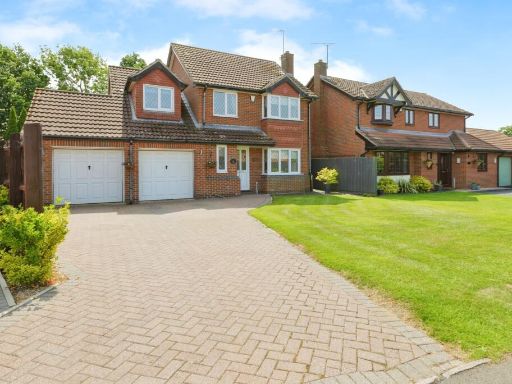 4 bedroom detached house for sale in Westfield Close, Rearsby, Leicester, Leicestershire, LE7 — £500,000 • 4 bed • 3 bath • 1590 ft²
4 bedroom detached house for sale in Westfield Close, Rearsby, Leicester, Leicestershire, LE7 — £500,000 • 4 bed • 3 bath • 1590 ft²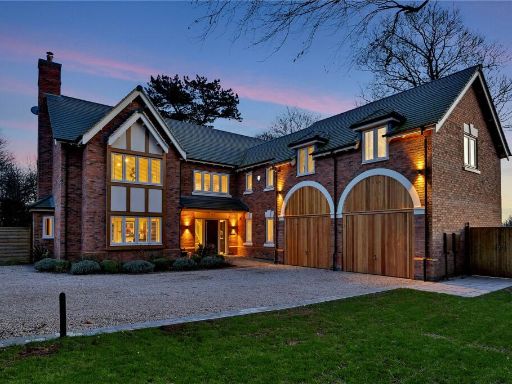 5 bedroom detached house for sale in Church Leys, Station Road, Rearsby, Leicestershire, LE7 — £1,300,000 • 5 bed • 4 bath • 3300 ft²
5 bedroom detached house for sale in Church Leys, Station Road, Rearsby, Leicestershire, LE7 — £1,300,000 • 5 bed • 4 bath • 3300 ft²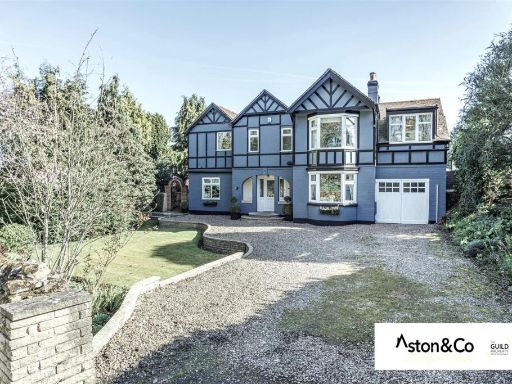 5 bedroom detached house for sale in Station Road, Rearsby, Leicestershire, LE7 — £825,000 • 5 bed • 3 bath • 2266 ft²
5 bedroom detached house for sale in Station Road, Rearsby, Leicestershire, LE7 — £825,000 • 5 bed • 3 bath • 2266 ft²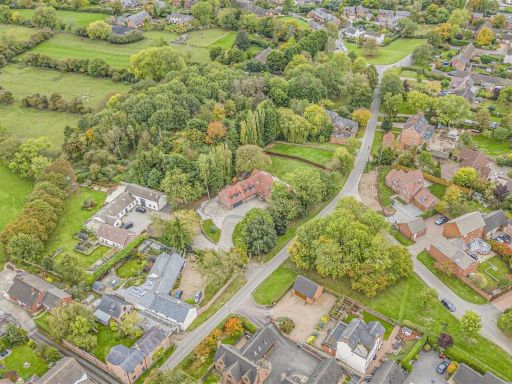 5 bedroom detached house for sale in Green Lane, Seagrave, Loughborough, LE12 — £1,250,000 • 5 bed • 5 bath • 3900 ft²
5 bedroom detached house for sale in Green Lane, Seagrave, Loughborough, LE12 — £1,250,000 • 5 bed • 5 bath • 3900 ft²