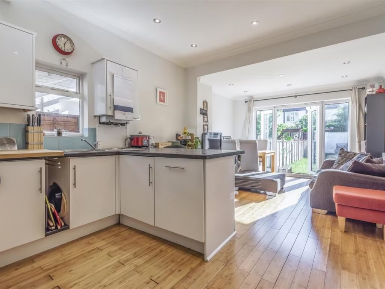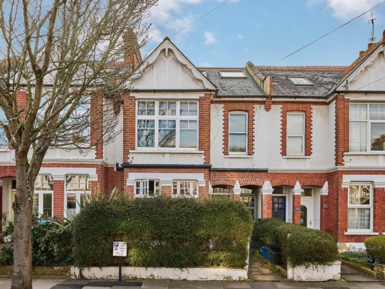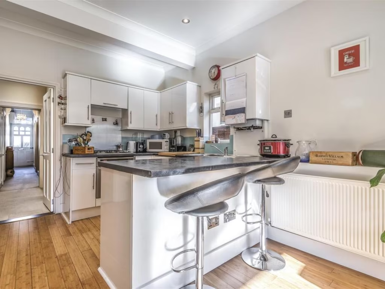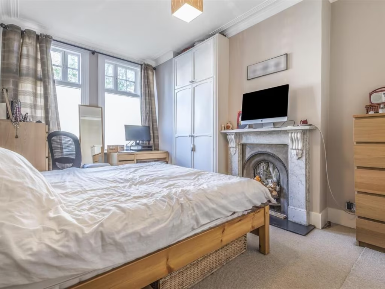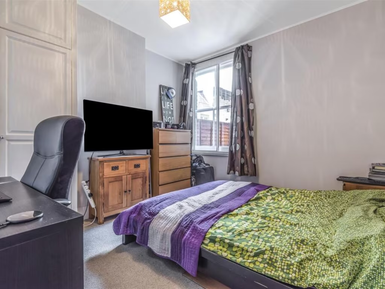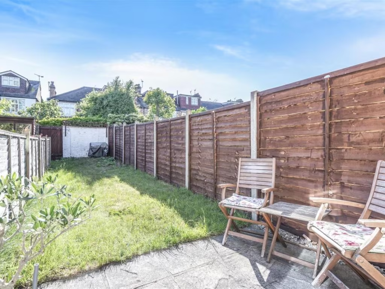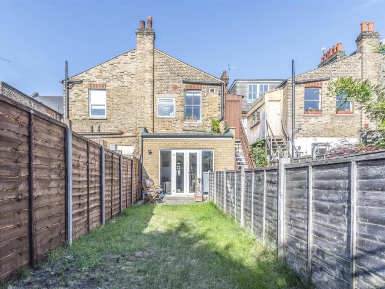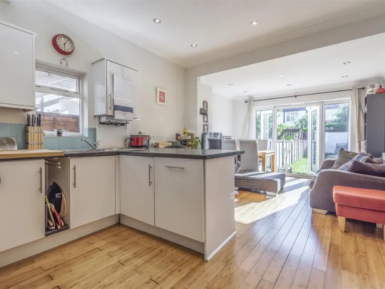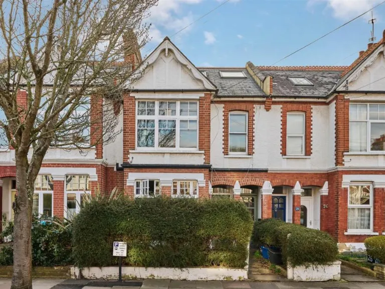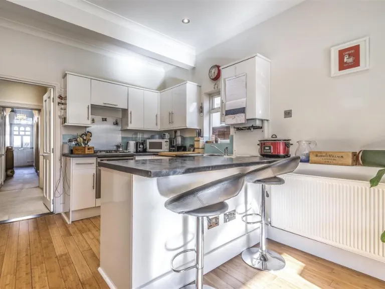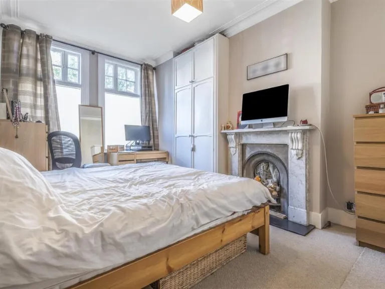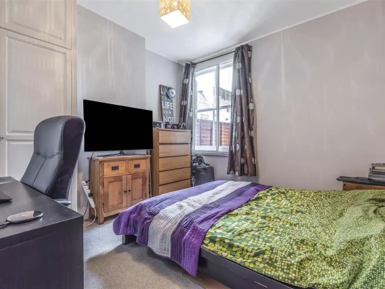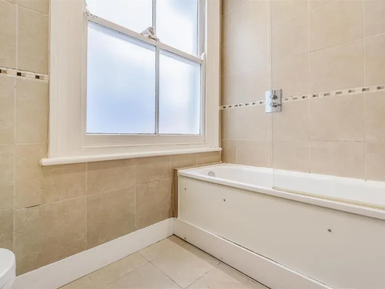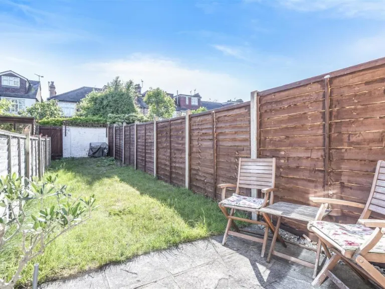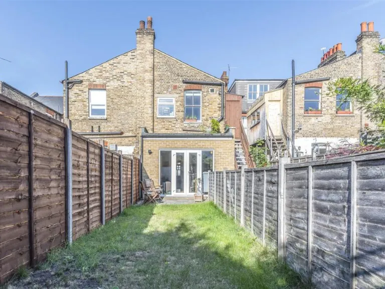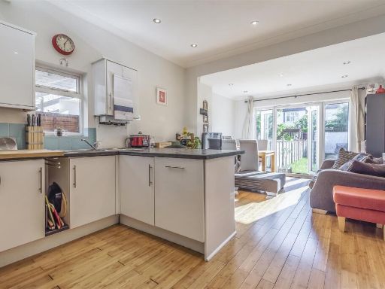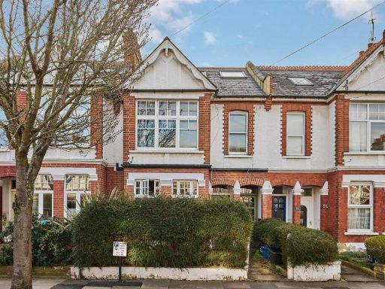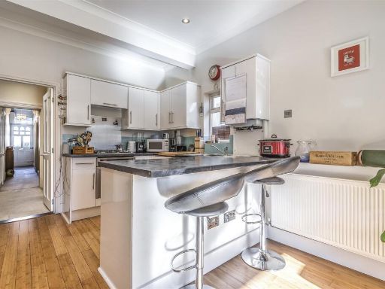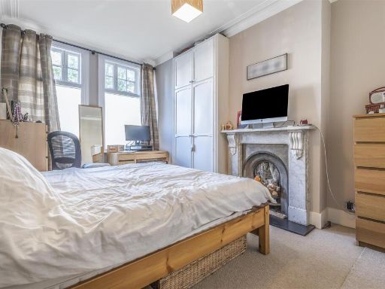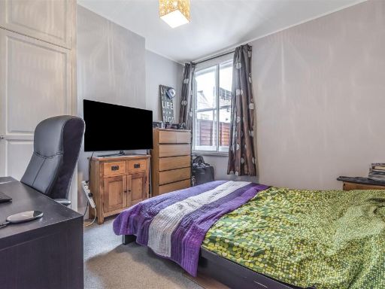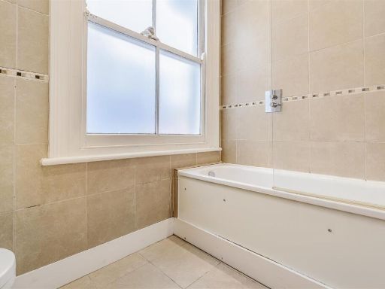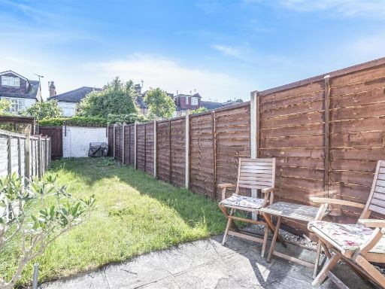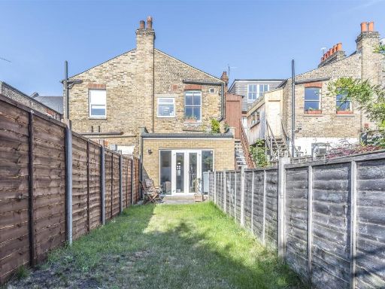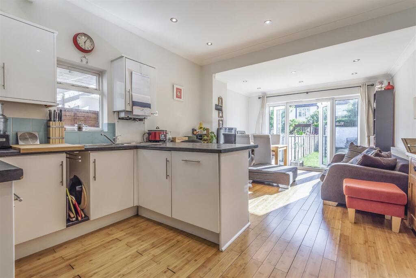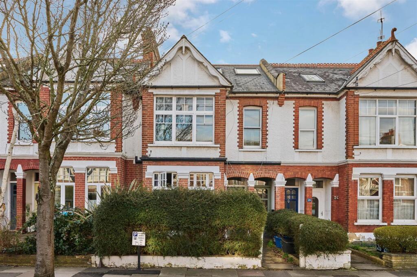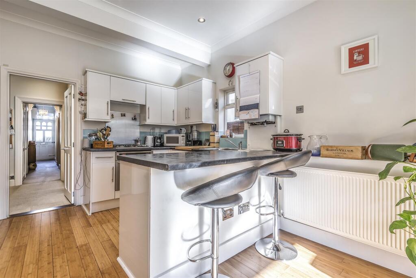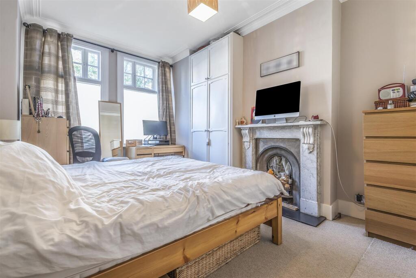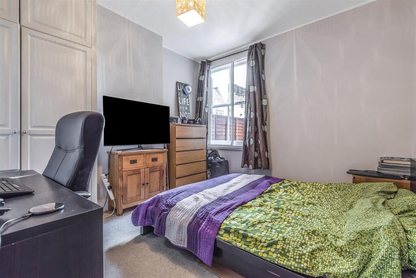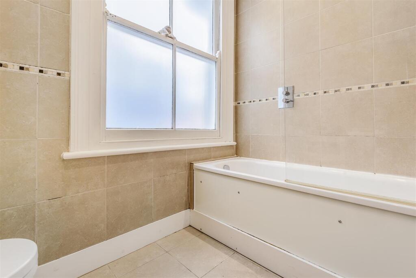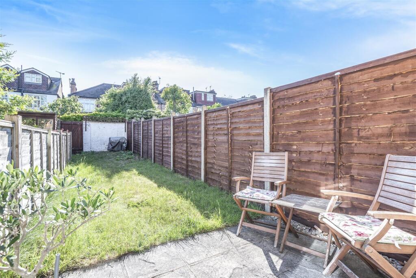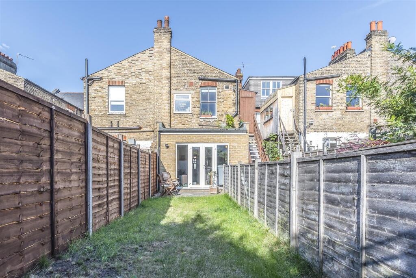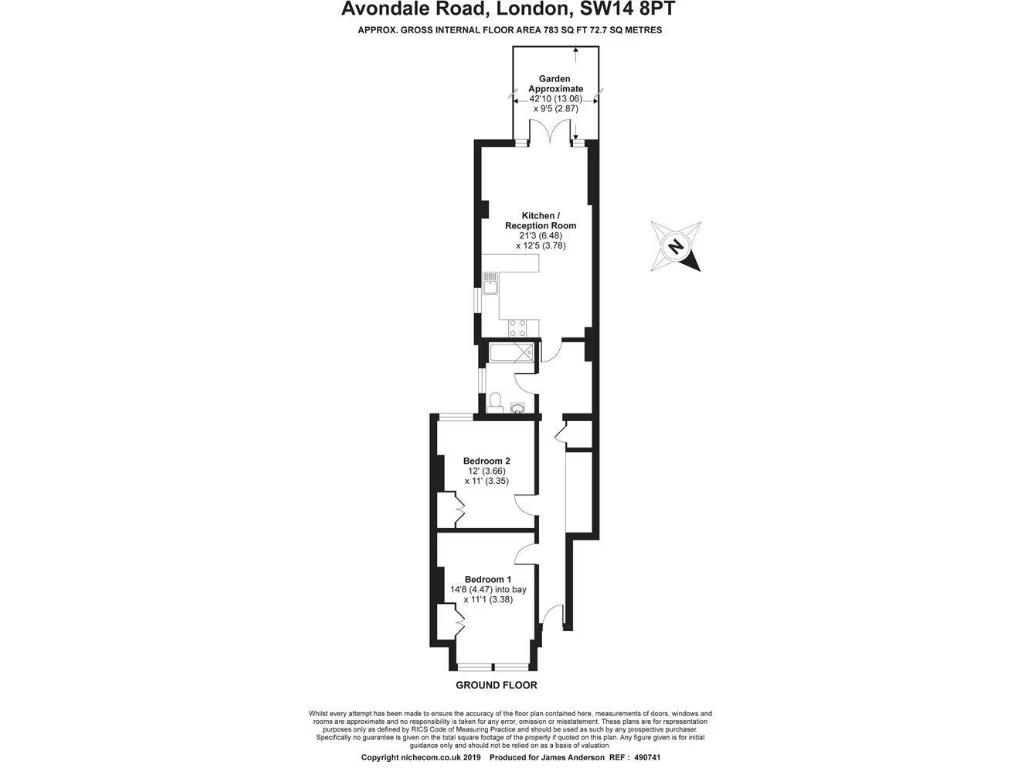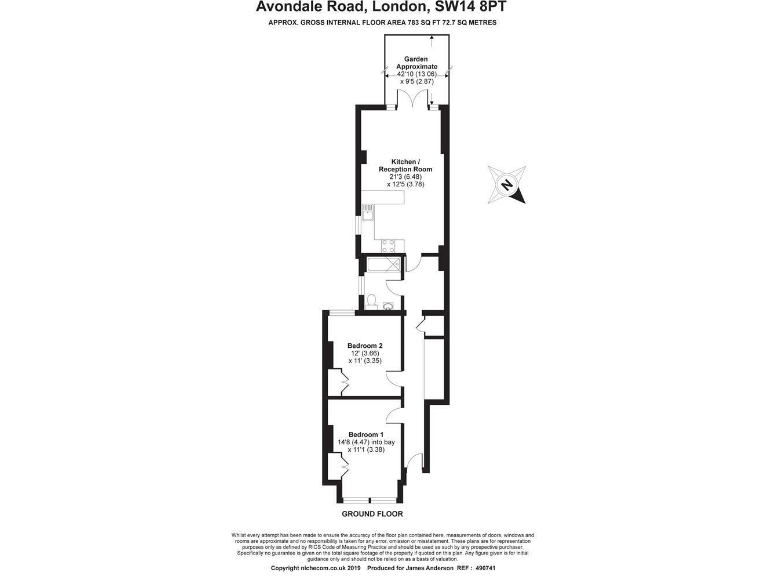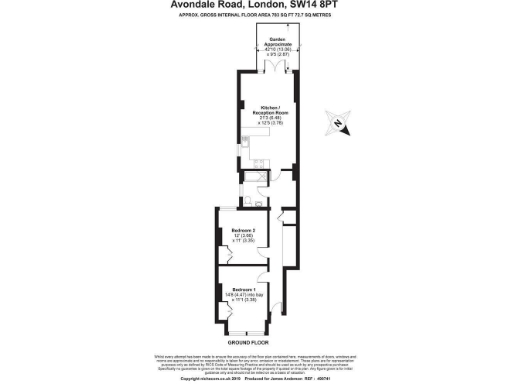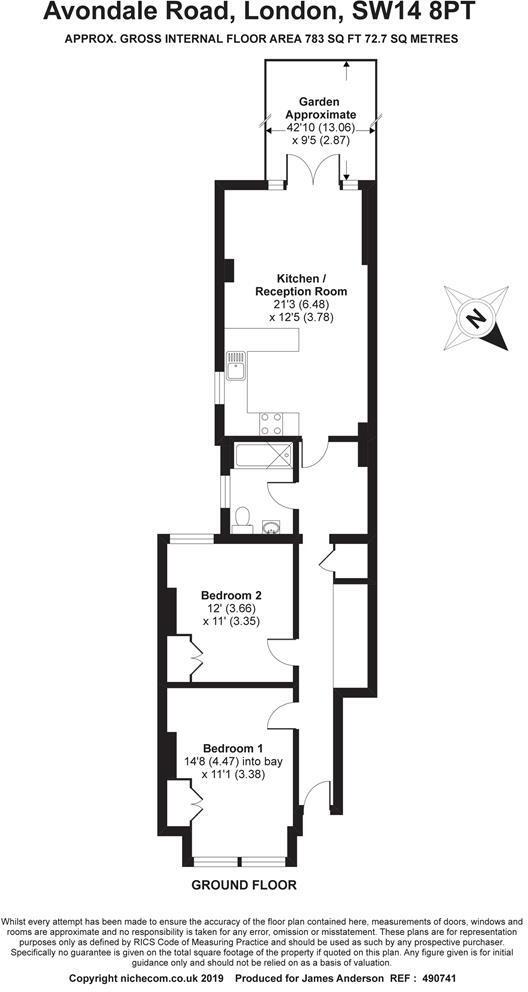Two double bedrooms with modern bathroom
Extended open-plan kitchen/reception with patio doors
West-facing rear garden, modest size, low-maintenance
Garden split and shed shared with upstairs neighbour
Chain-free sale; share of freehold, 150-year lease remaining
783 sq ft ground-floor maisonette, compact linear layout
Short walk to Mortlake and Barnes Bridge stations
EPC C, council tax moderate (Band D)
This well-presented ground-floor maisonette offers a smart, compact layout arranged over 783 sq ft. The extended open-plan kitchen/reception at the rear maximises natural light and flows out to a west-facing garden, making the living space feel larger than its footprint.
Accommodation comprises two double bedrooms served by a modern bathroom. Interiors are finished in neutral tones with wood-effect flooring and recessed lighting. The property is chain-free, comes with a 150-year lease and a share of the freehold, and benefits from an EPC rating C and moderate council tax band.
Location is a clear strength: Mortlake/Barnes Bridge stations are a short walk away with direct trains to Waterloo, and outstanding primary schools are nearby. The house date (c.1900–1929) and Victorian exterior add period character while the modernised kitchen and bathroom give ready-to-live-in convenience.
A few practical points to note: the rear garden is modest in size, split down the middle with a shared shed and a communal rear gate. The plan is linear and compact, so buyers seeking larger rooms or a private, extensive garden should be aware. Overall this maisonette suits first-time buyers or investors who want an attractive, well-located home with low flooding risk and strong local amenities.
