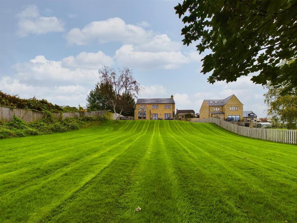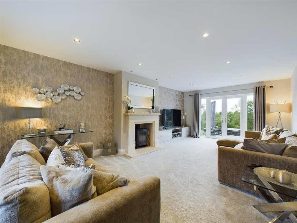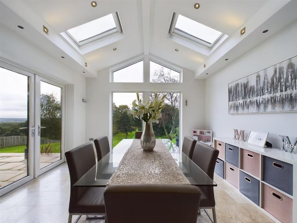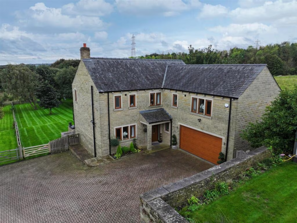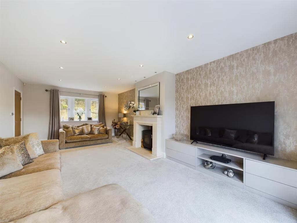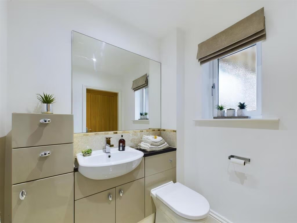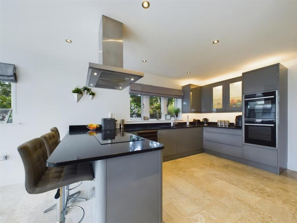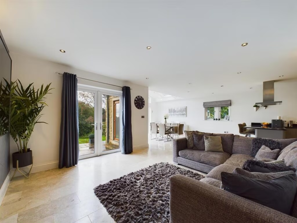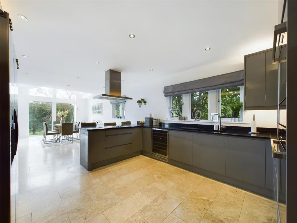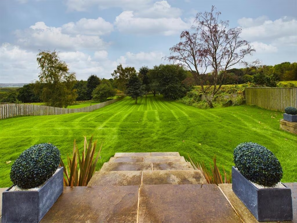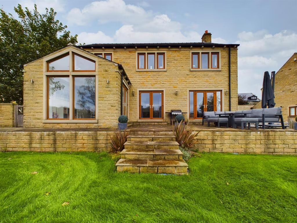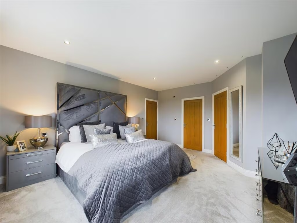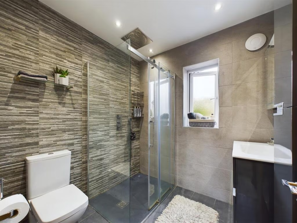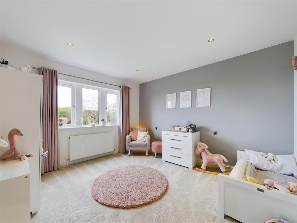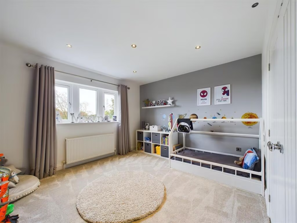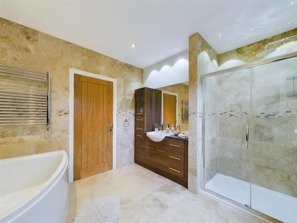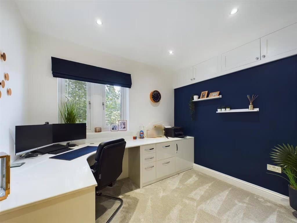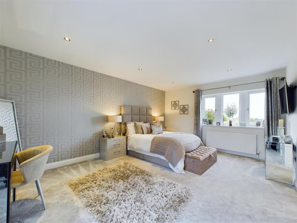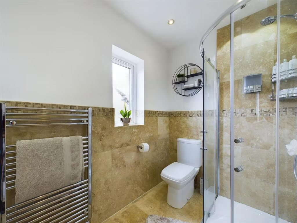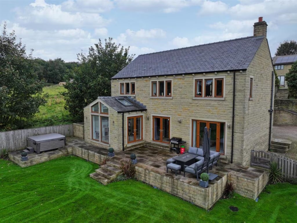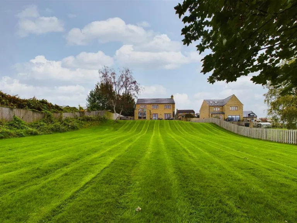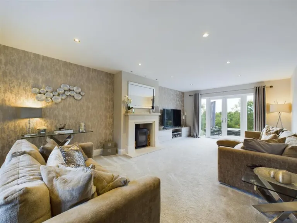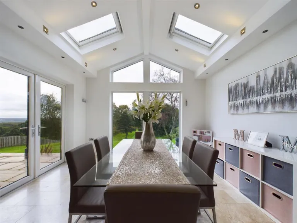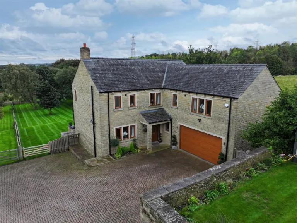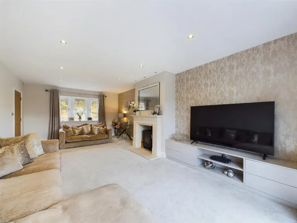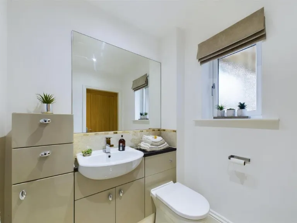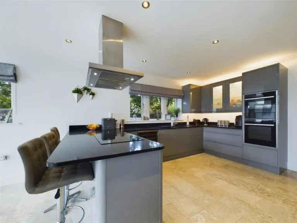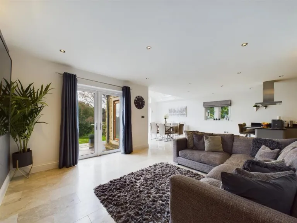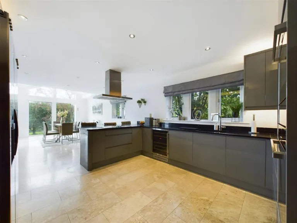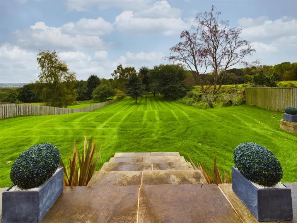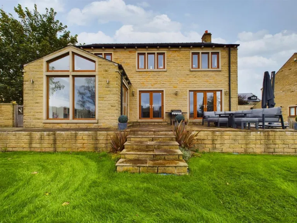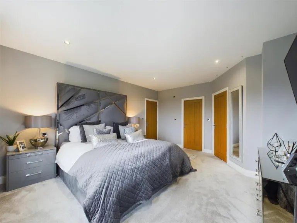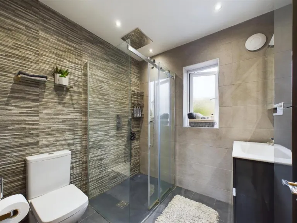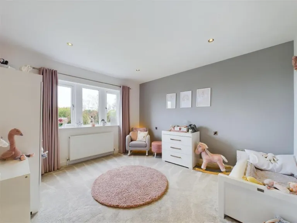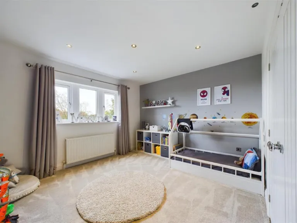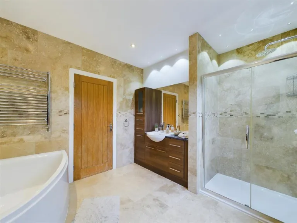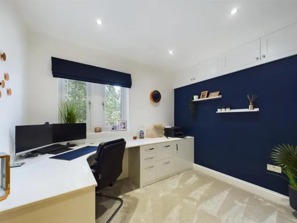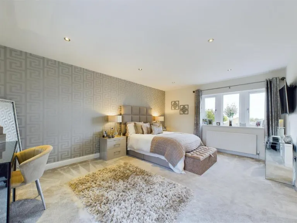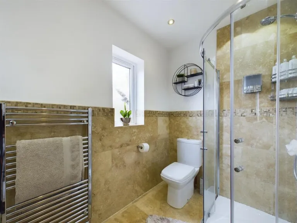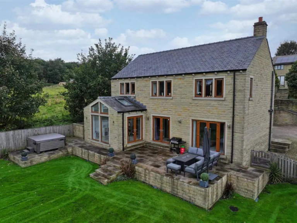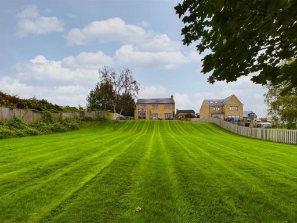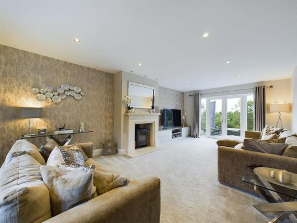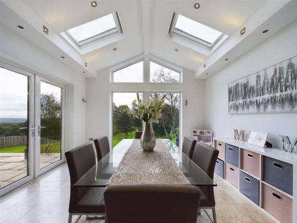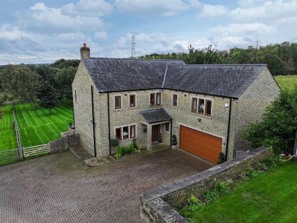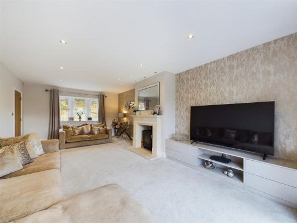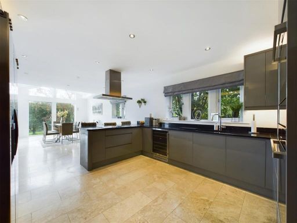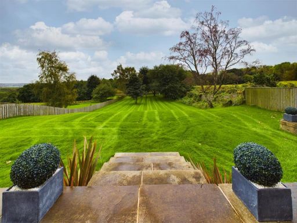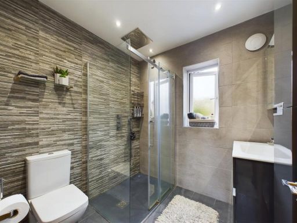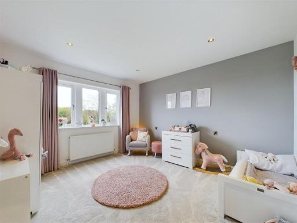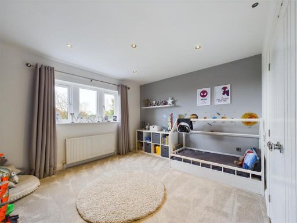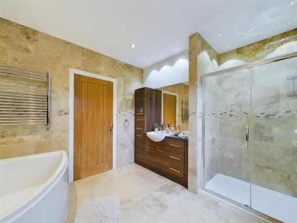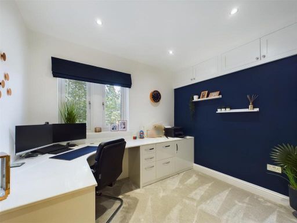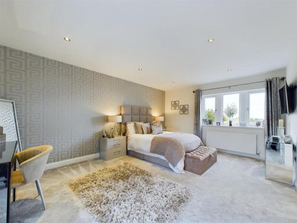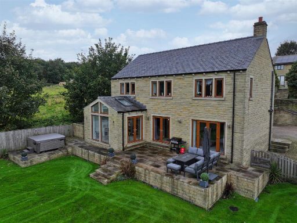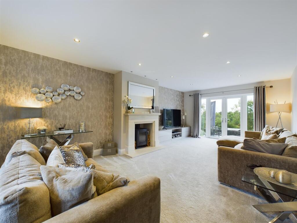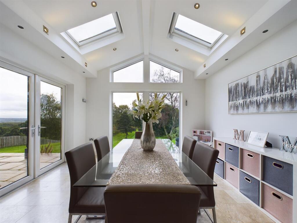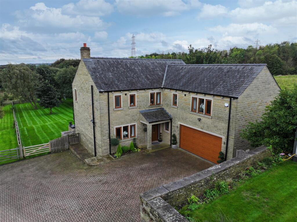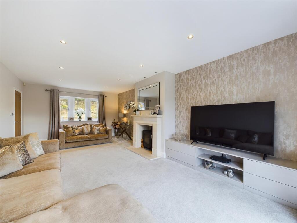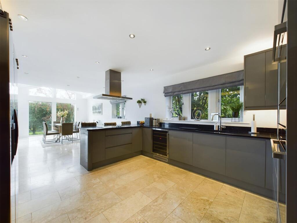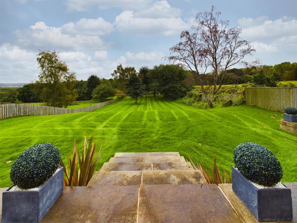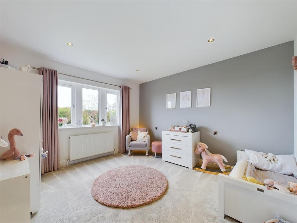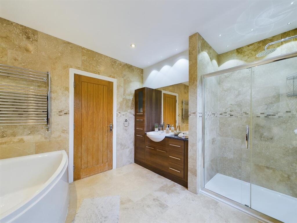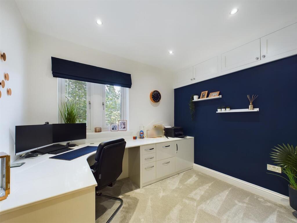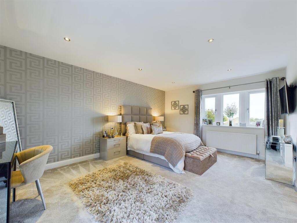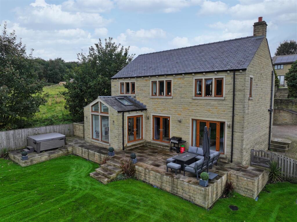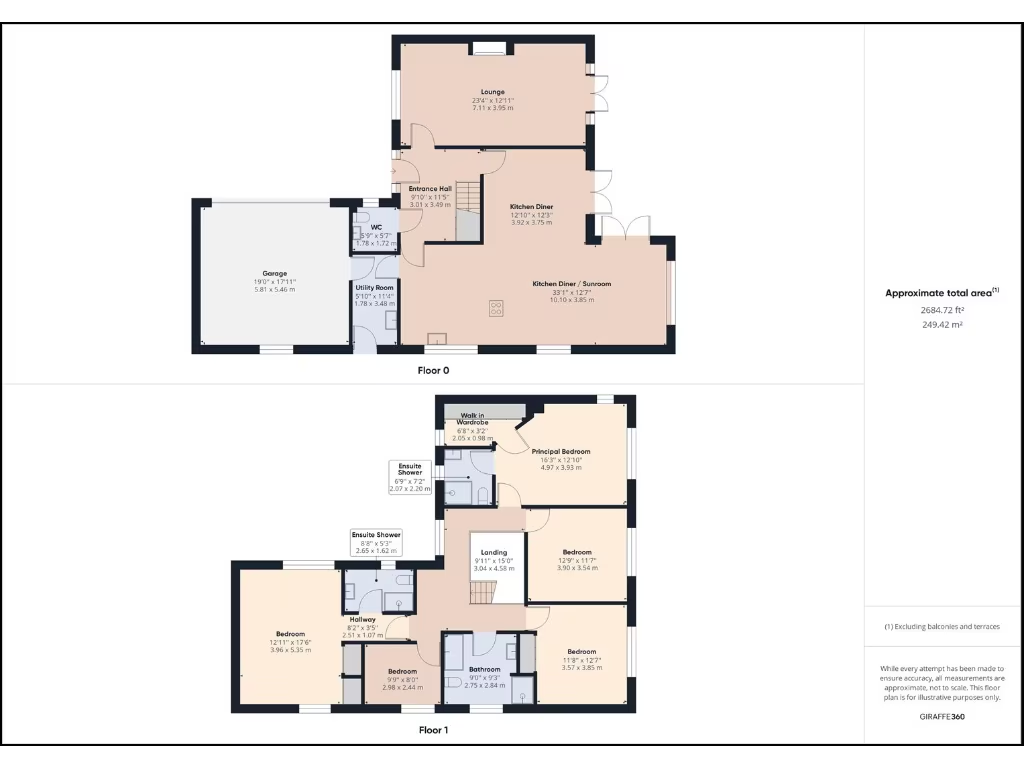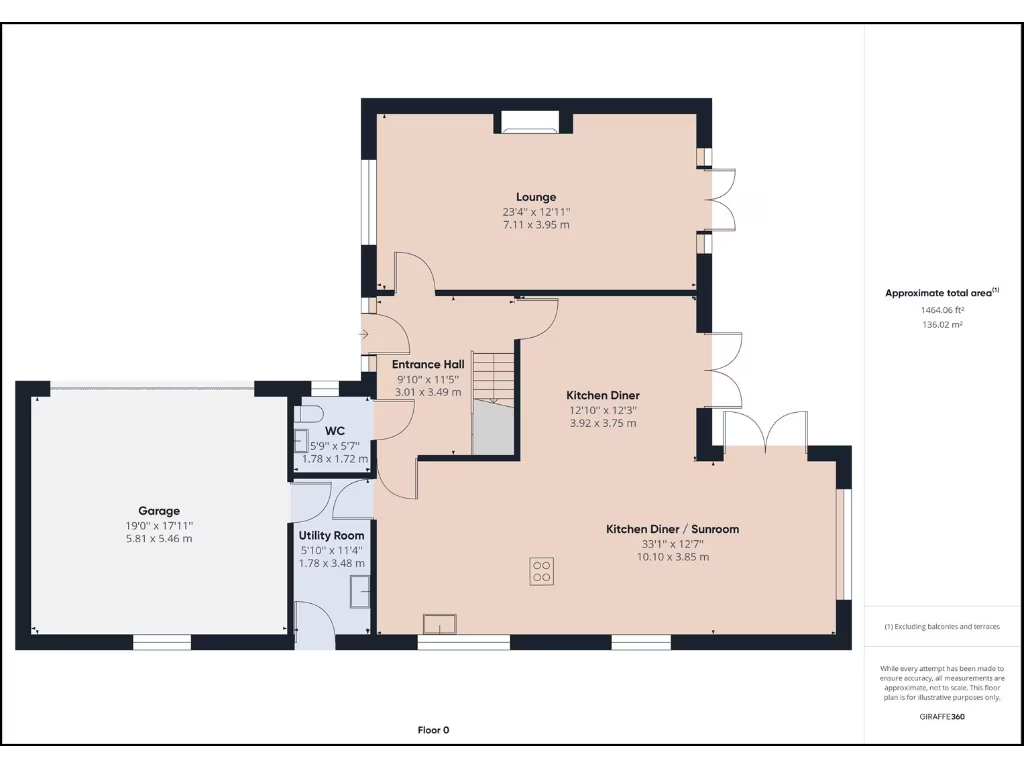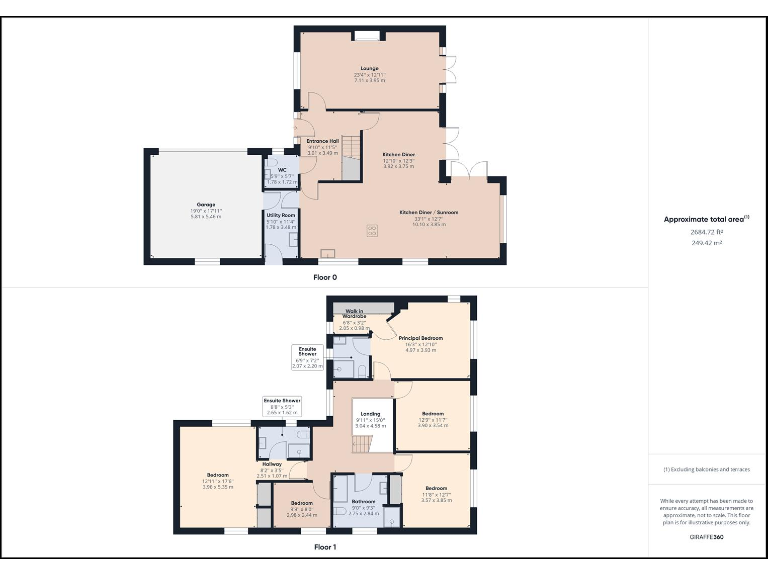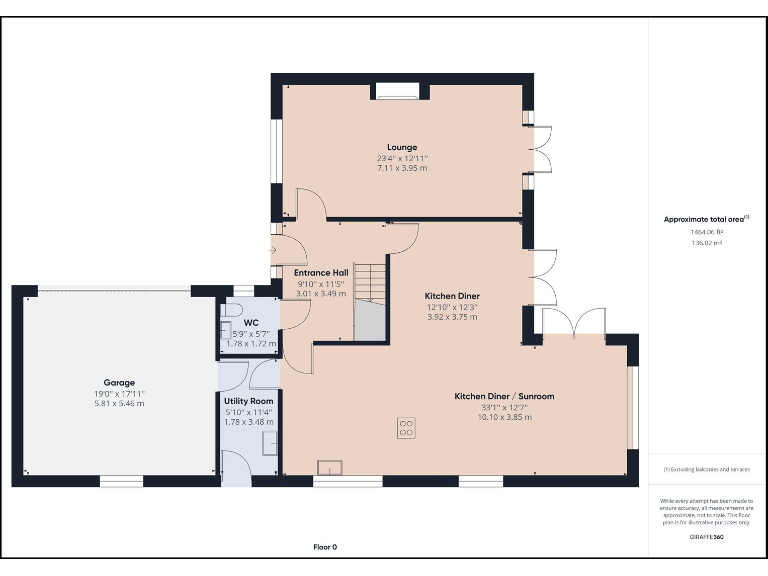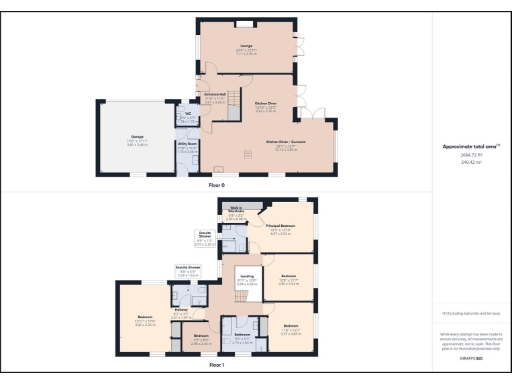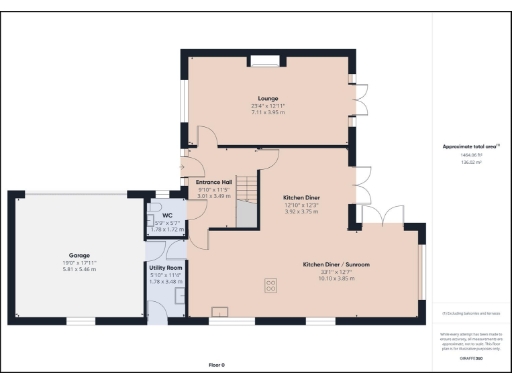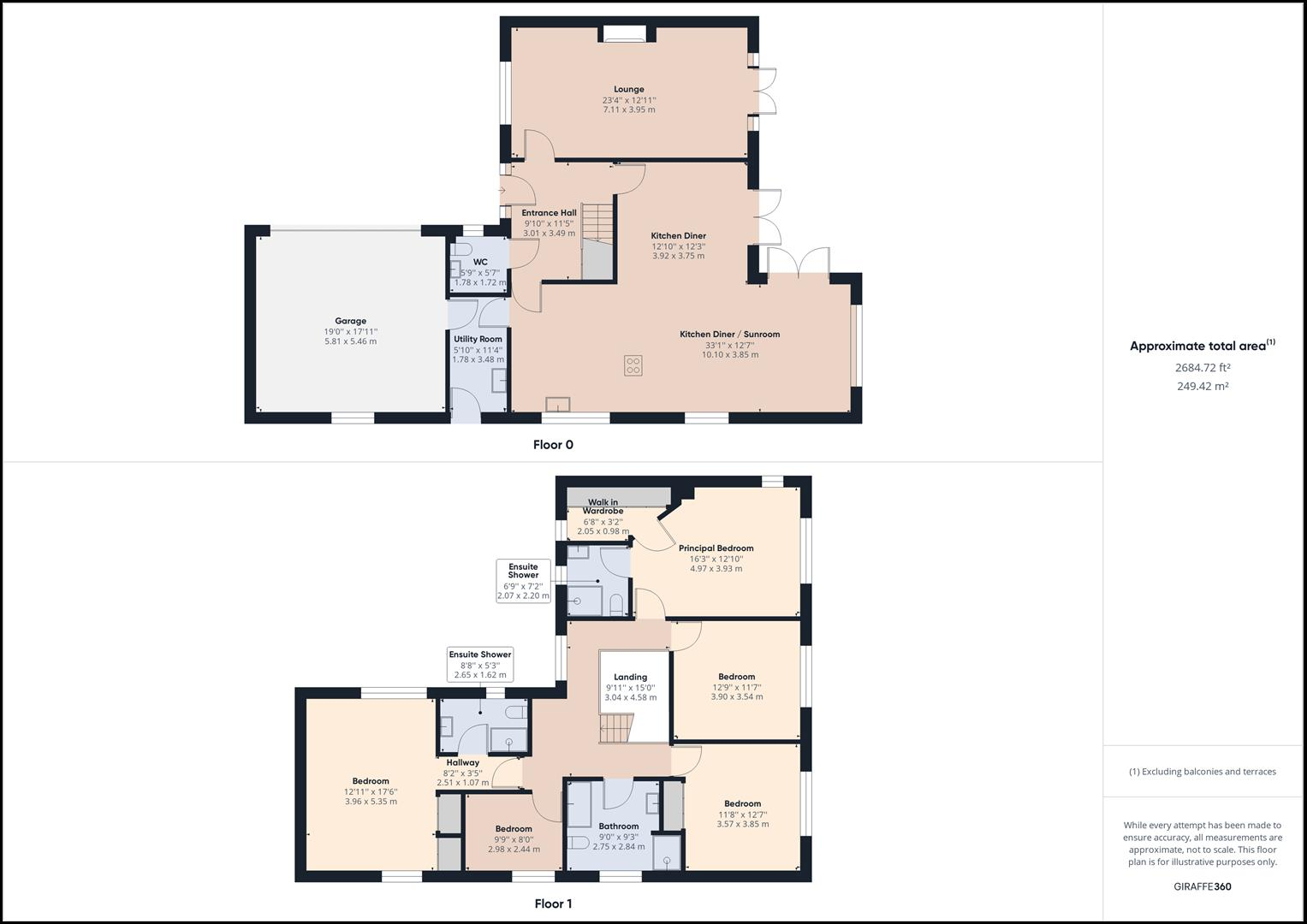Summary - 3 St. Peters Square, School Lane, Southowram HX3 9TL
5 bed 3 bath House
Five-bedroom detached house with huge private garden and woodland, ideal for families.
Five double bedrooms plus study, principal bedroom with en-suite
Set back in about 1.6 acres of landscaped garden and private woodland, this five-bedroom detached house is designed for family life and entertaining. Built c.2007–2011 with a stone façade and contemporary interiors, the home offers an open-plan kitchen/diner, sunroom, lounge with a solid-fuel stove, and underfloor heating to the ground floor—all arranged across two well-proportioned storeys. Large glazed elements and Velux skylights flood the main living spaces with light and give easy access onto a stone terrace and south-facing lawn.
The accommodation includes a principal bedroom with walk-in wardrobe and en-suite, a second bedroom with en-suite, three further doubles and a study/bedroom five. Practical features for modern living include an oversized integrated garage with EV charging point, smart lighting and locks, utility room, and ample driveway parking with CCTV. The plot extends into private woodland where deer and other wildlife are frequently seen—an appealing rural edge while remaining within easy reach of Halifax, Brighouse and the M62 (J25).
Buyers should note material practicalities: drainage is served by a septic tank (no mains drainage) and the property is in a higher council tax band described as expensive. Broadband and mobile signal are good, and there are strong commuter rail links to Leeds and Manchester. This home suits families seeking substantial indoor/outdoor space and countryside privacy without giving up commuter convenience.
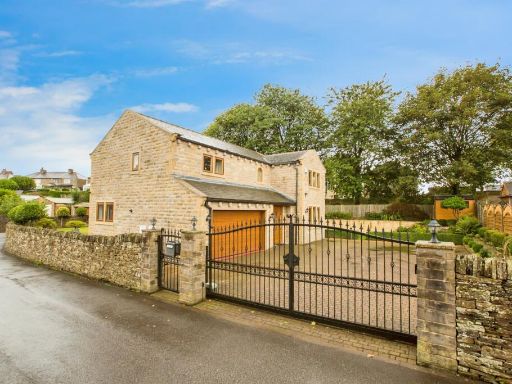 4 bedroom detached house for sale in Le Mar View, Southowram, Halifax, HX3 — £675,000 • 4 bed • 2 bath • 3047 ft²
4 bedroom detached house for sale in Le Mar View, Southowram, Halifax, HX3 — £675,000 • 4 bed • 2 bath • 3047 ft²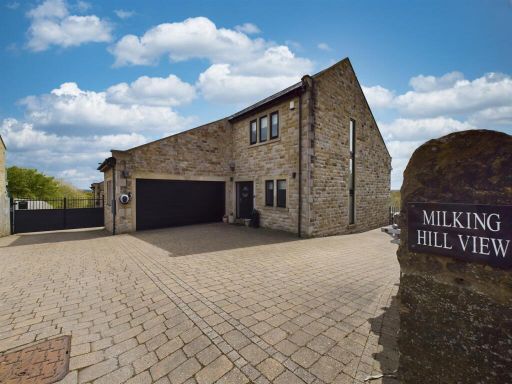 5 bedroom detached house for sale in 1 Milking Hill View, School Lane, Southowram, HX3 9FE, HX3 — £699,000 • 5 bed • 4 bath • 3000 ft²
5 bedroom detached house for sale in 1 Milking Hill View, School Lane, Southowram, HX3 9FE, HX3 — £699,000 • 5 bed • 4 bath • 3000 ft²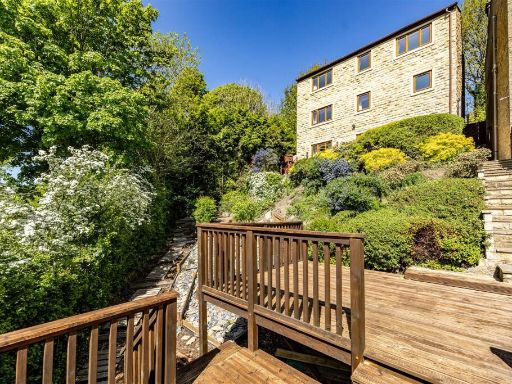 4 bedroom detached house for sale in Clog Sole Road, Brighouse, HD6 — £450,000 • 4 bed • 4 bath • 2292 ft²
4 bedroom detached house for sale in Clog Sole Road, Brighouse, HD6 — £450,000 • 4 bed • 4 bath • 2292 ft²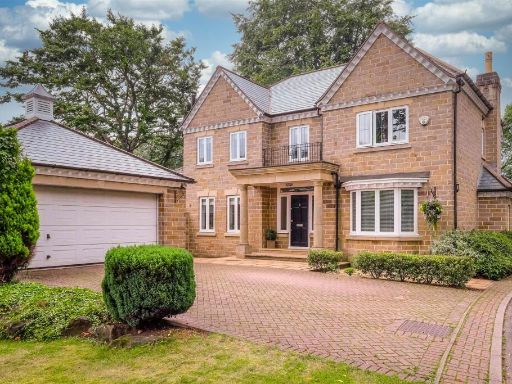 5 bedroom detached house for sale in Hazelwood Court, Off free school lane, Halifax, HX1 — £750,000 • 5 bed • 3 bath • 2540 ft²
5 bedroom detached house for sale in Hazelwood Court, Off free school lane, Halifax, HX1 — £750,000 • 5 bed • 3 bath • 2540 ft²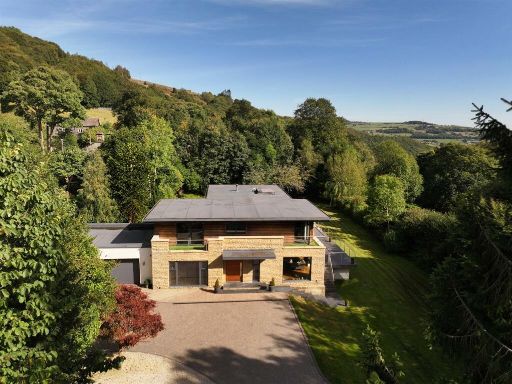 4 bedroom detached house for sale in Ewood House, Midgley Road, Mytholmroyd, Hebden Bridge, HX7 5QY, HX7 — £1,000,000 • 4 bed • 3 bath • 4497 ft²
4 bedroom detached house for sale in Ewood House, Midgley Road, Mytholmroyd, Hebden Bridge, HX7 5QY, HX7 — £1,000,000 • 4 bed • 3 bath • 4497 ft²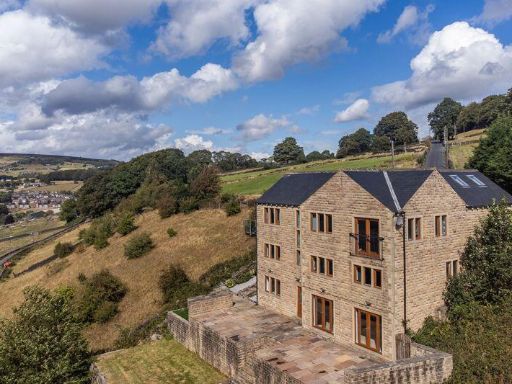 5 bedroom detached house for sale in 4 John Naylor Lane, Luddenden Foot, Halifax, HX2 6DP, HX2 — £700,000 • 5 bed • 3 bath • 2138 ft²
5 bedroom detached house for sale in 4 John Naylor Lane, Luddenden Foot, Halifax, HX2 6DP, HX2 — £700,000 • 5 bed • 3 bath • 2138 ft²