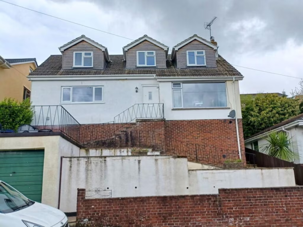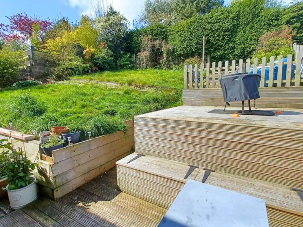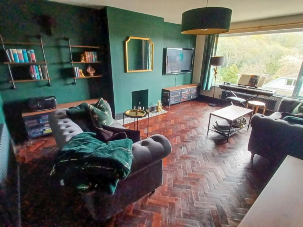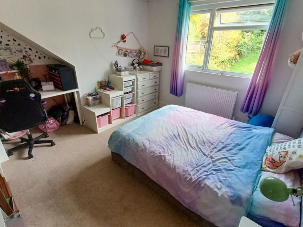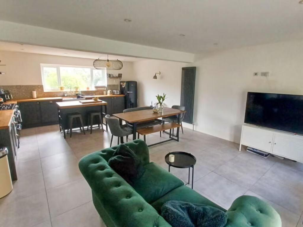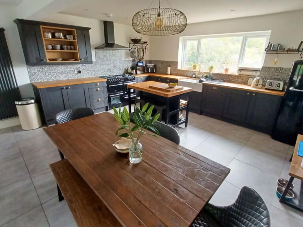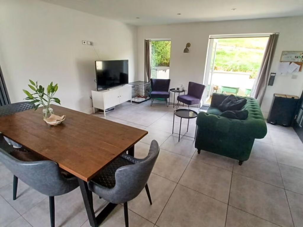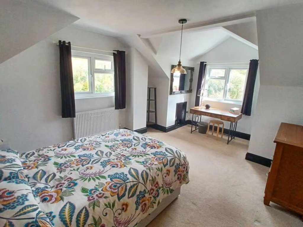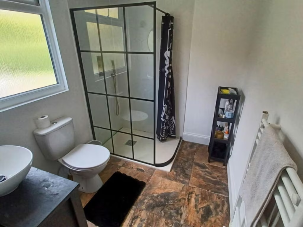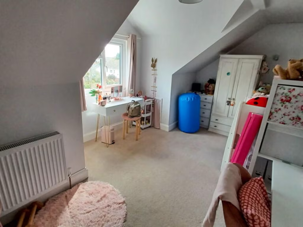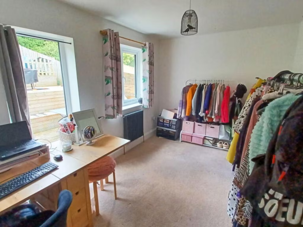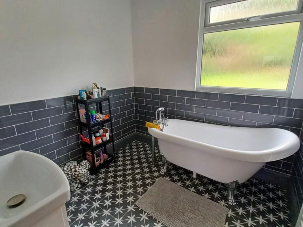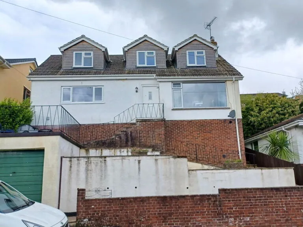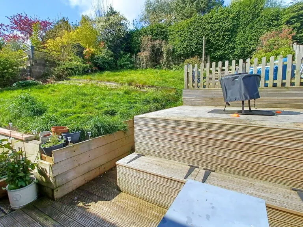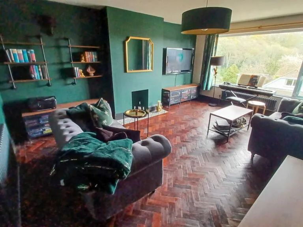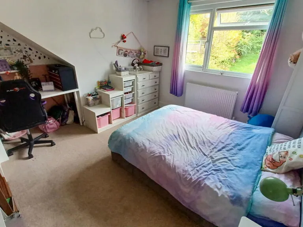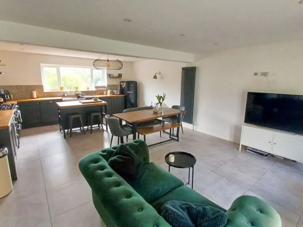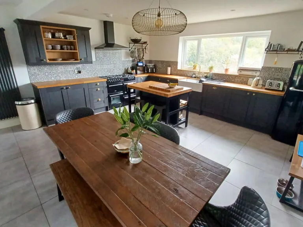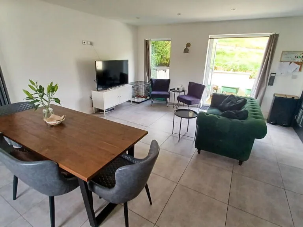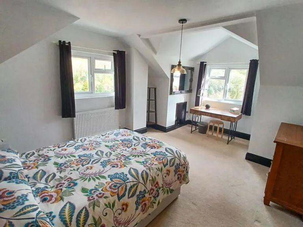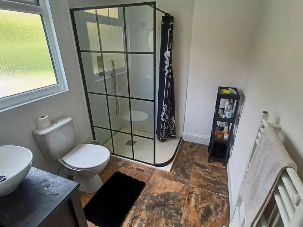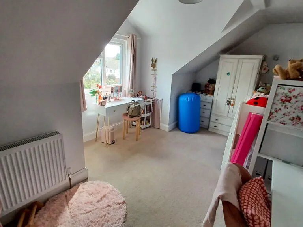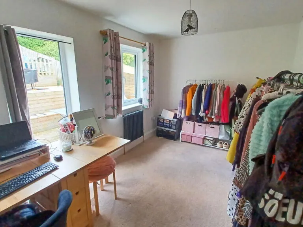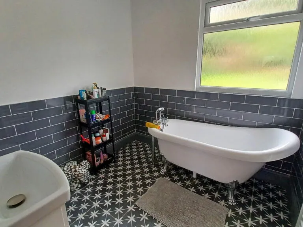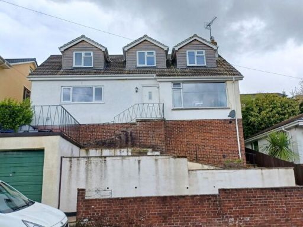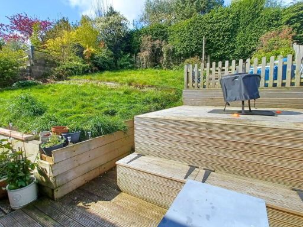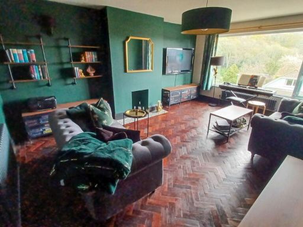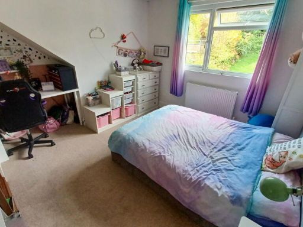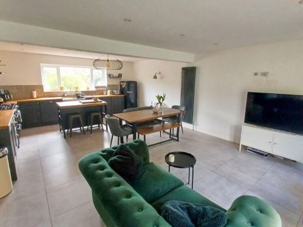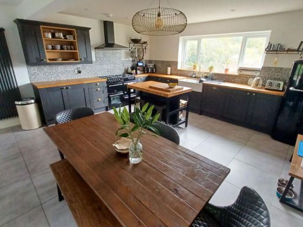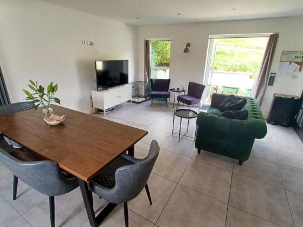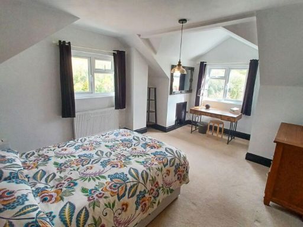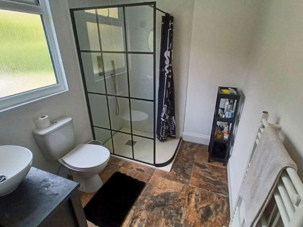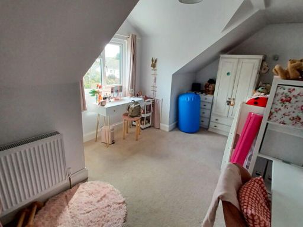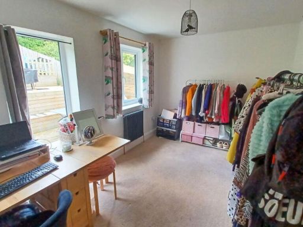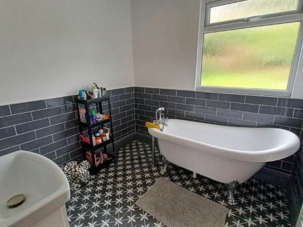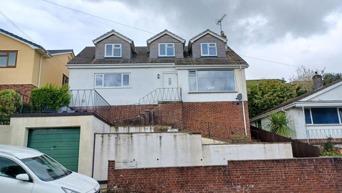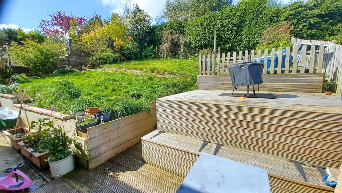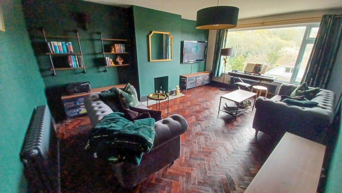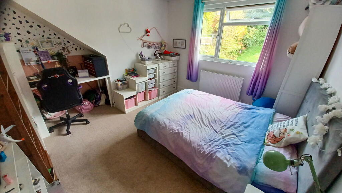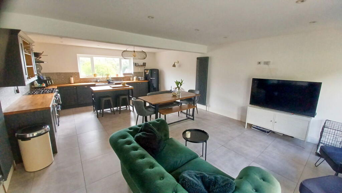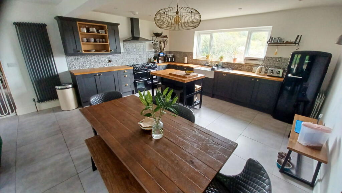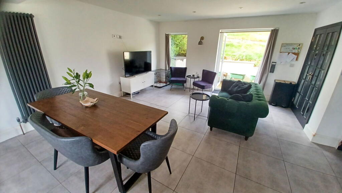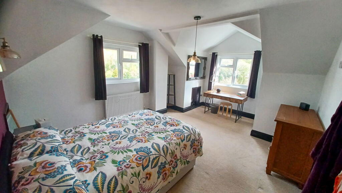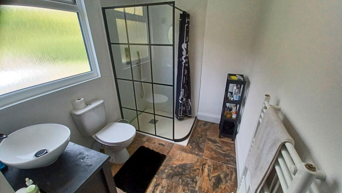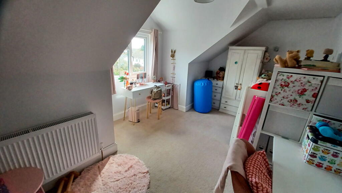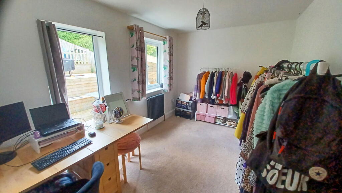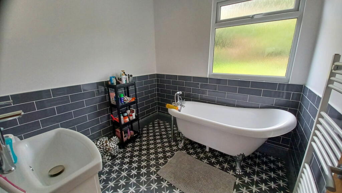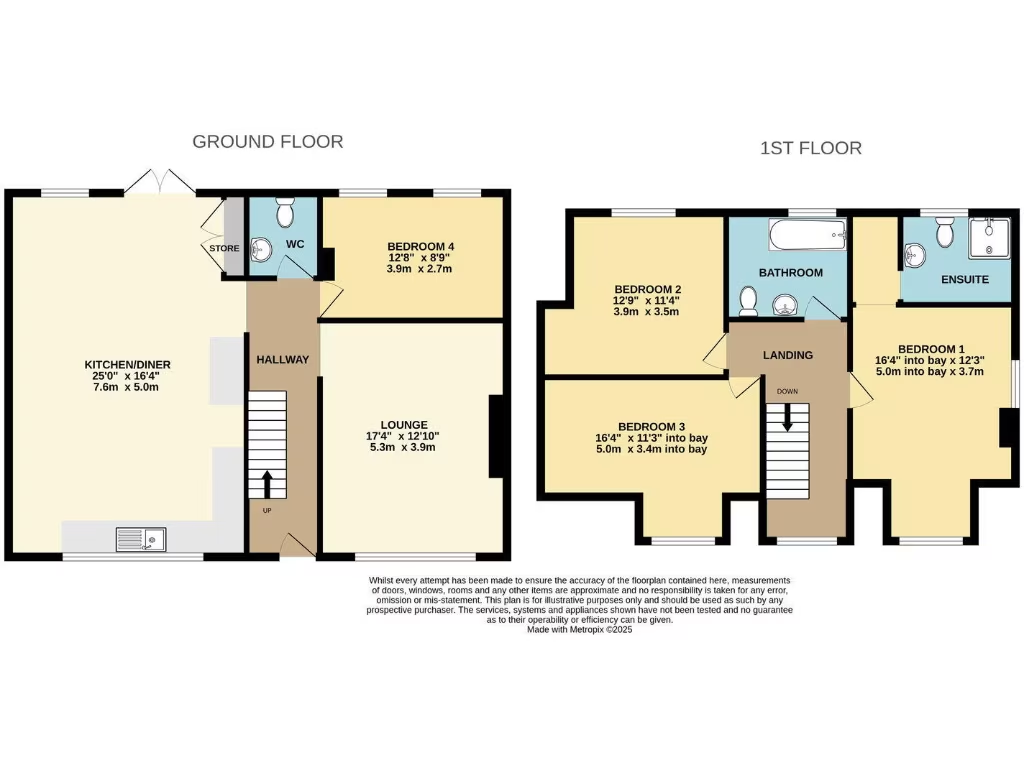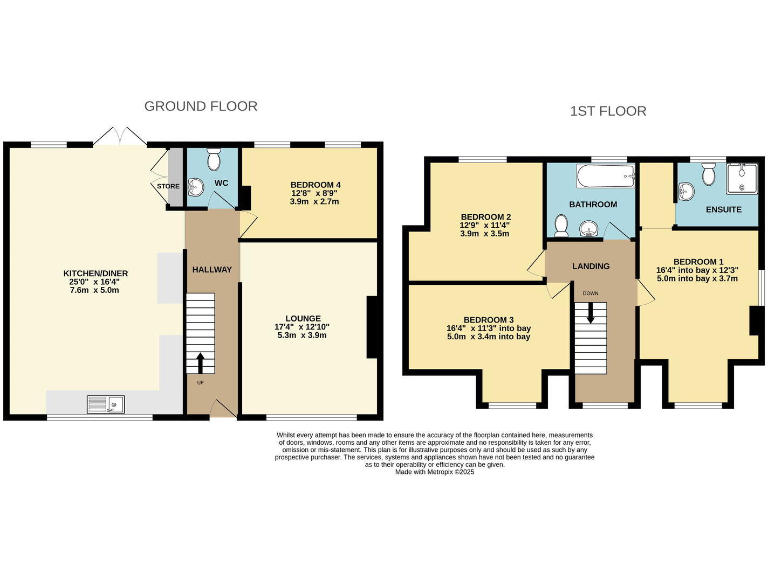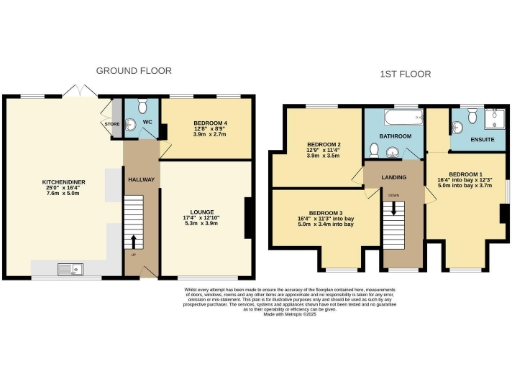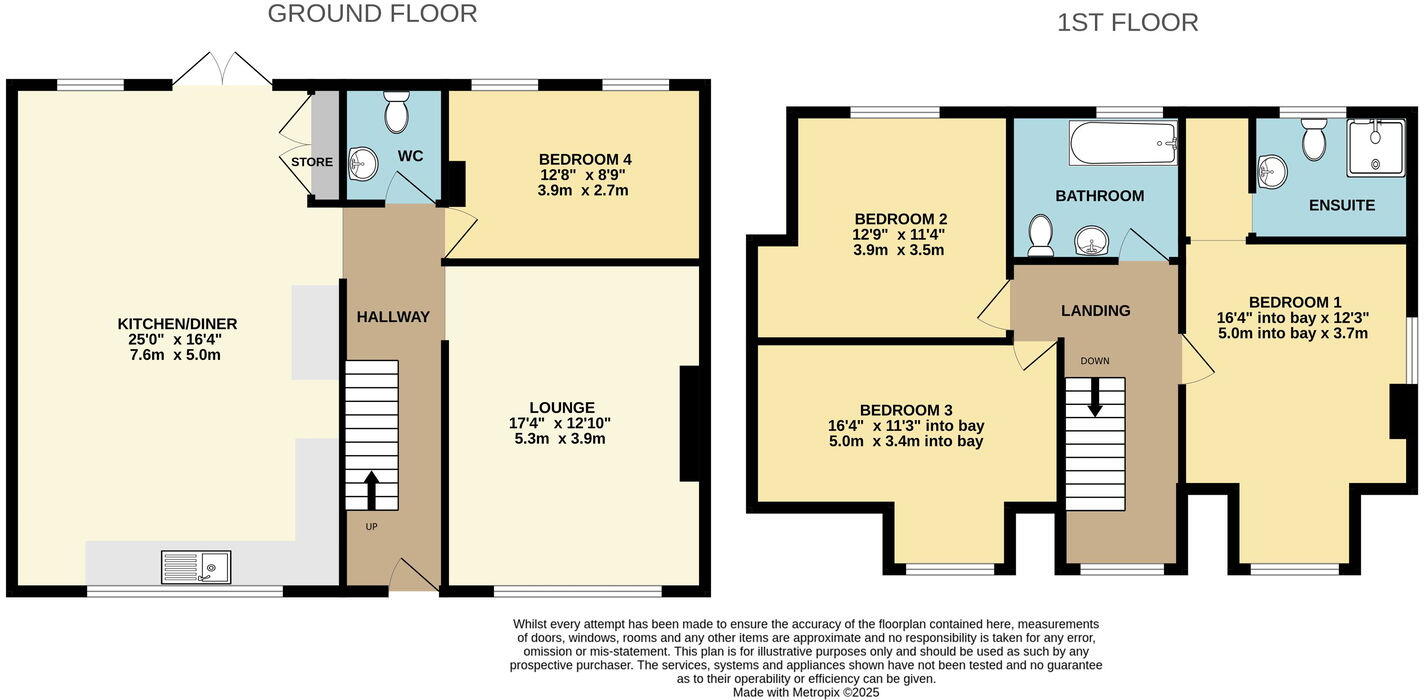Summary - 23 ALBANY ROAD PAIGNTON TQ3 1BZ
4 bed 2 bath Detached
Elevated four-bed family house with large garden, close to the seafront and woods.
Four double bedrooms including ensuite master with dressing area
Large open-plan kitchen/diner, 25'0" x 16'4"
Good-sized lounge with large double-glazed window
Large, tiered rear garden with multiple decking areas and timber bar
Garage plus substantial under-house storage space
Freehold; move-in condition but mid-20th-century build age
EPC D and Council Tax Band E — higher running costs possible
Double glazing present; install date unknown, potential future upgrades
Set on an elevated plot in desirable Preston, this four-bedroom detached house suits a growing family seeking space and sea-proximity. The home offers a generous open-plan kitchen/diner ideal for daily life and entertaining, a comfortable lounge and four double bedrooms including an ensuite master with a dressing area and views toward Occombe Woods. The large, tiered garden with multiple decked areas and an outside timber bar creates excellent outdoor living opportunities for children and pets.
Practical strengths include a garage, substantial under-house storage, double glazing and mains gas boiler heating. The property is freehold and presented in move-in condition, making it straightforward for immediate occupation. Local amenities are close by — shops, doctors, good primary schools and Preston seafront are within easy walking distance, with fast broadband and excellent mobile signal supporting modern family life.
Be realistic about running costs and potential improvements: the EPC is rated D and the council tax is band E, both above average for the area. The house was built in the mid-20th century (1950–66), so while largely well maintained, some systems (glazing install date unknown) may benefit from updating over time. Overall, this is a spacious, well-located family home with strong outdoor space and good local schools.
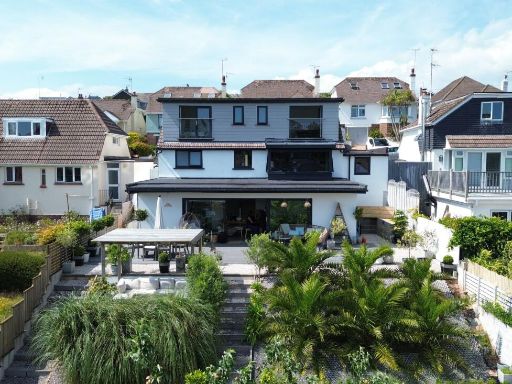 4 bedroom detached house for sale in Cecilia Road, Preston, Paignton, TQ3 — £475,000 • 4 bed • 3 bath • 1542 ft²
4 bedroom detached house for sale in Cecilia Road, Preston, Paignton, TQ3 — £475,000 • 4 bed • 3 bath • 1542 ft²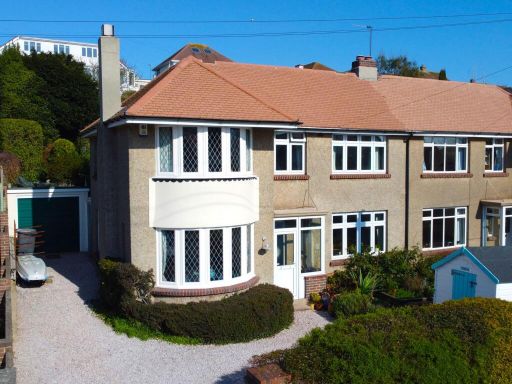 4 bedroom semi-detached house for sale in Barcombe Road, Preston, Paignton, TQ3 — £425,000 • 4 bed • 2 bath • 1327 ft²
4 bedroom semi-detached house for sale in Barcombe Road, Preston, Paignton, TQ3 — £425,000 • 4 bed • 2 bath • 1327 ft² 4 bedroom detached house for sale in Greenfield Road, Paignton, TQ3 — £460,000 • 4 bed • 2 bath • 2217 ft²
4 bedroom detached house for sale in Greenfield Road, Paignton, TQ3 — £460,000 • 4 bed • 2 bath • 2217 ft²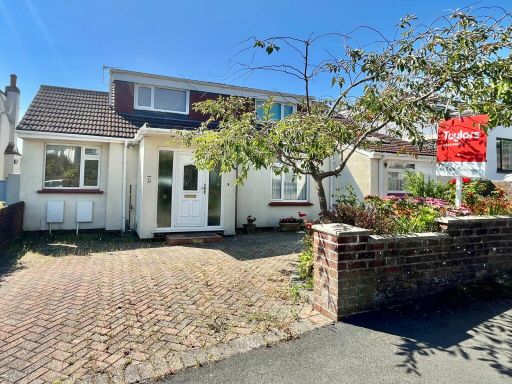 4 bedroom detached house for sale in Lammas Lane, Paignton, TQ3 — £450,000 • 4 bed • 3 bath • 1809 ft²
4 bedroom detached house for sale in Lammas Lane, Paignton, TQ3 — £450,000 • 4 bed • 3 bath • 1809 ft²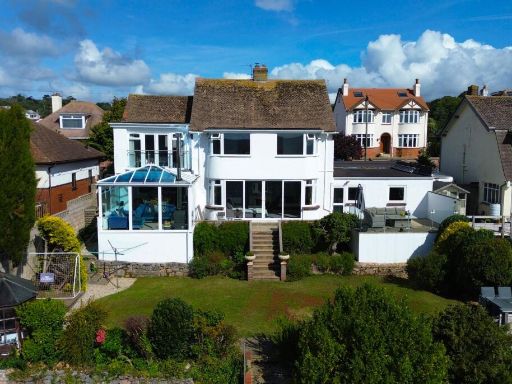 5 bedroom detached house for sale in Barcombe Heights, Preston, Paignton, TQ3 — £835,000 • 5 bed • 3 bath • 1801 ft²
5 bedroom detached house for sale in Barcombe Heights, Preston, Paignton, TQ3 — £835,000 • 5 bed • 3 bath • 1801 ft²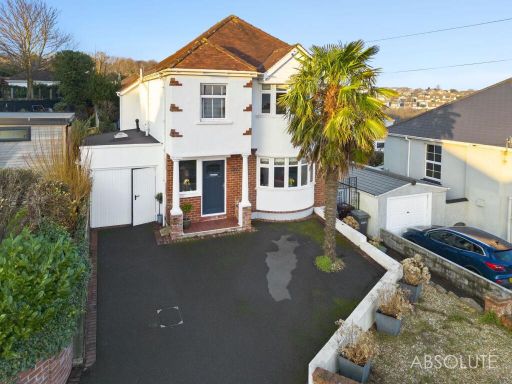 4 bedroom detached house for sale in Upper Headland Park Road, Preston, TQ3 — £525,000 • 4 bed • 1 bath • 1878 ft²
4 bedroom detached house for sale in Upper Headland Park Road, Preston, TQ3 — £525,000 • 4 bed • 1 bath • 1878 ft²