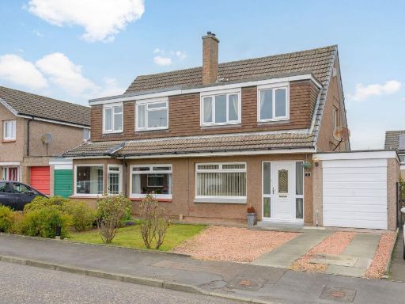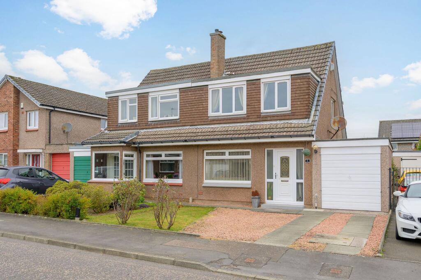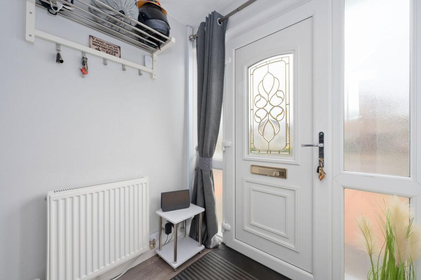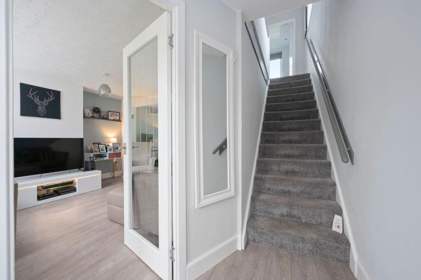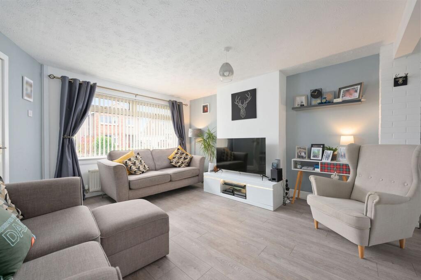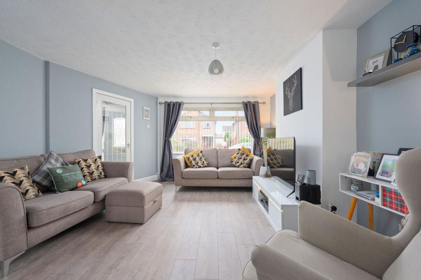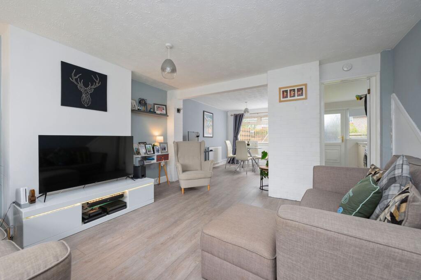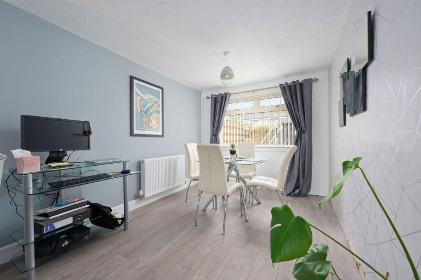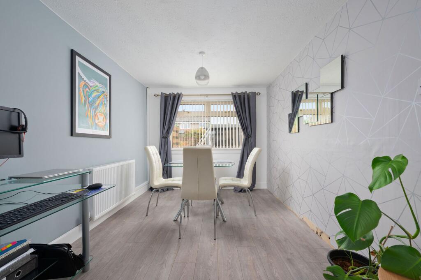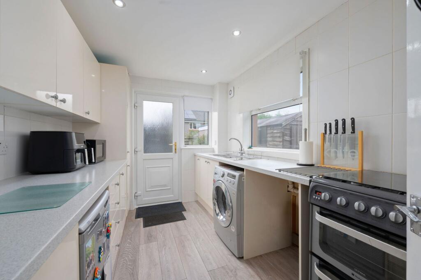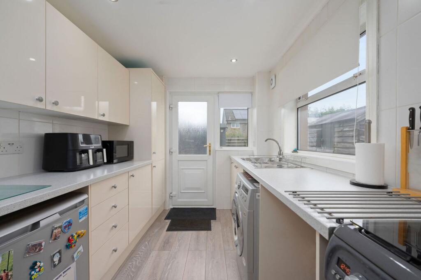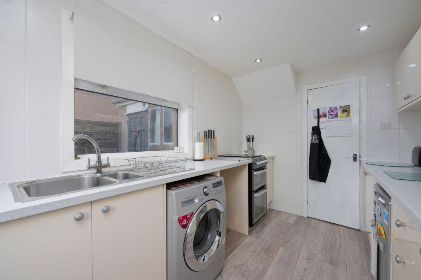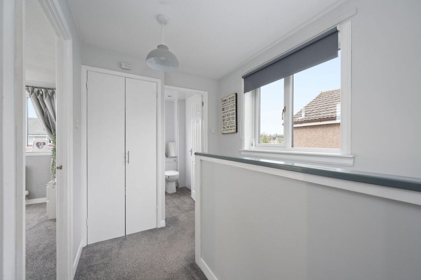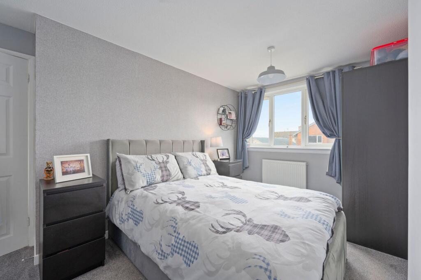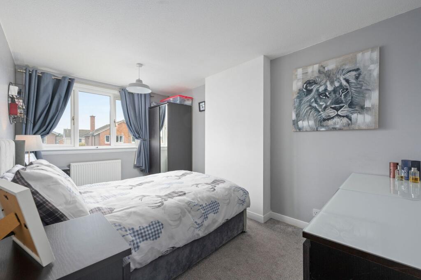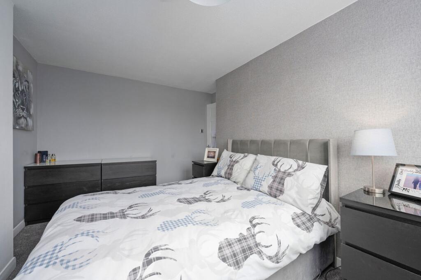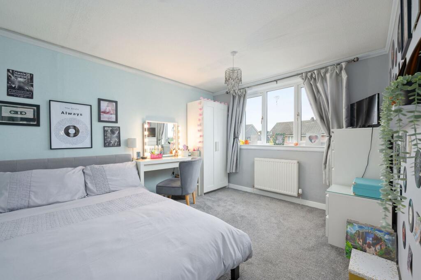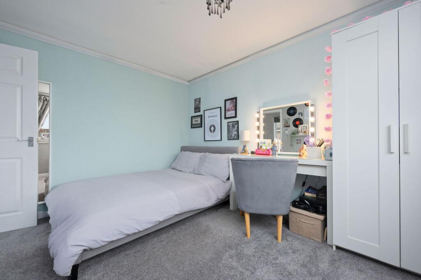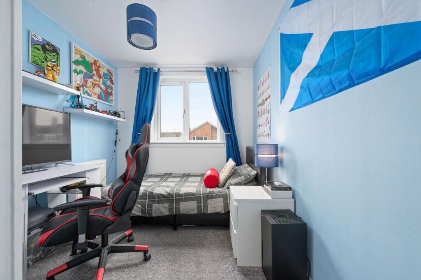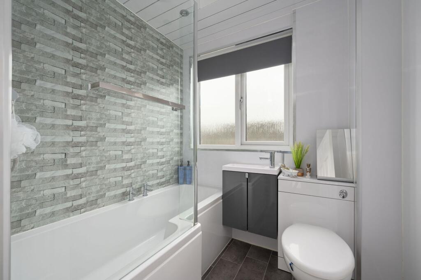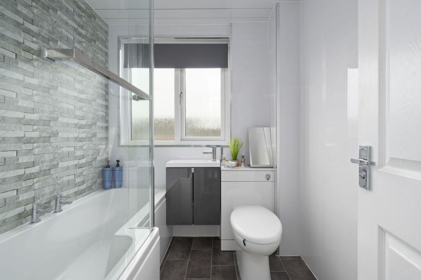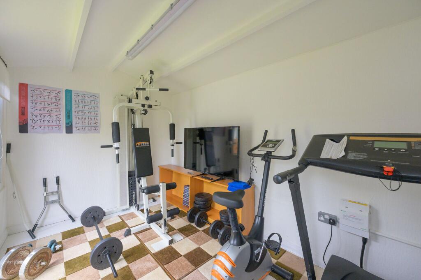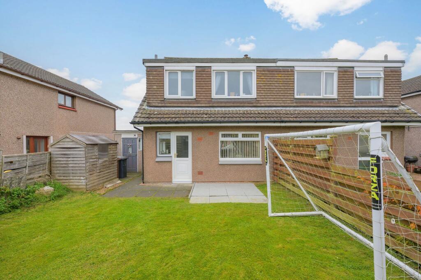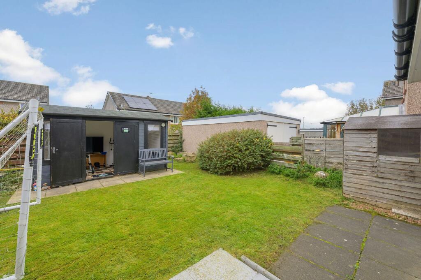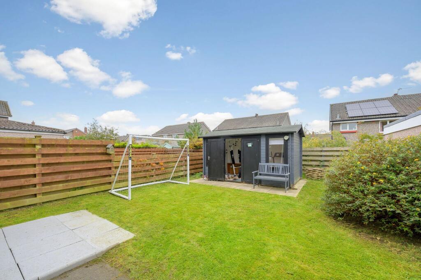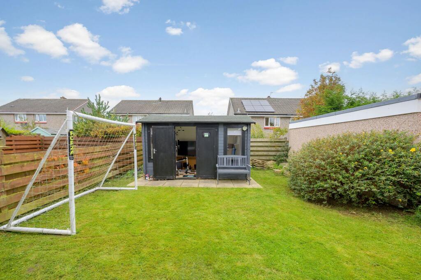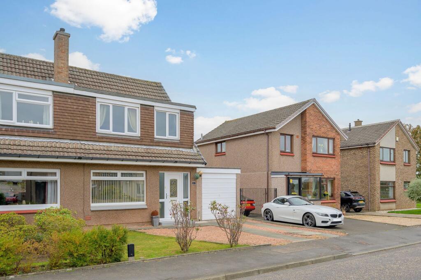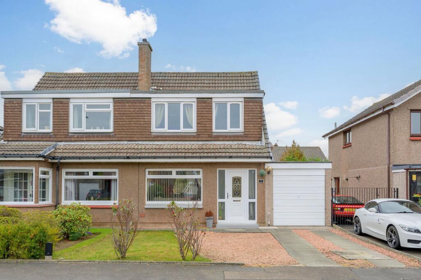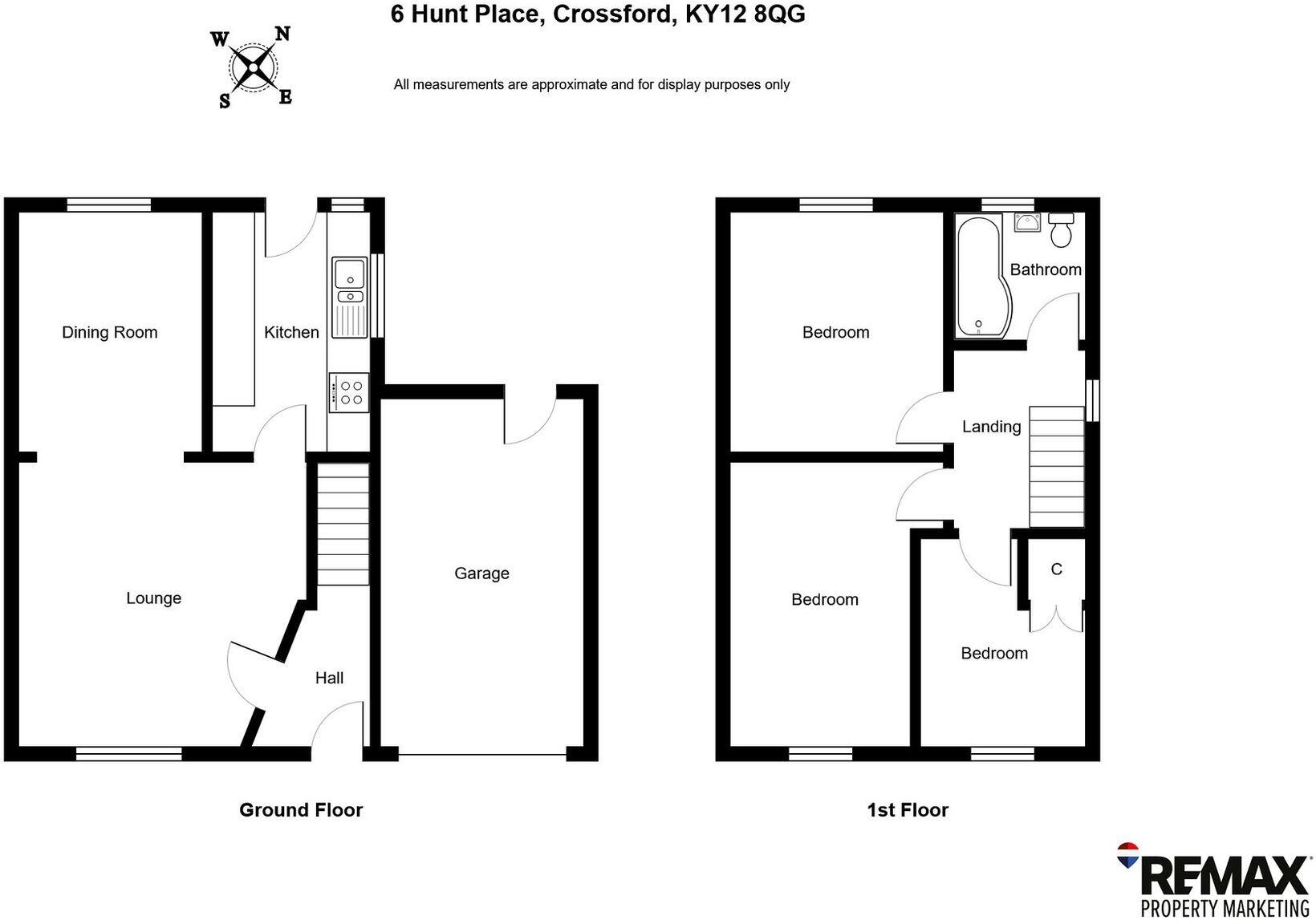Summary - 6, HUNT PLACE, DUNFERMLINE, CROSSFORD KY12 8QG
3 bed 1 bath Semi-Detached
Village family home with garage, garden and outbuilding.
Three-bedroom semi-detached family layout with separate dining room
A three-bedroom semi-detached home in Crossford offering straightforward family living and practical outdoor space. The layout includes a lounge with bay window, a separate dining room, kitchen with garden access, and three bedrooms upstairs. A single modern bathroom serves the property.
Outside, the plot includes a front paved driveway for off-street parking, a powered garage with front and rear access, and a rear lawn with a powered timber outbuilding currently used as a gym. Broadband is fast and mobile signal is excellent — practical for home working and connectivity. EPC rating C and freehold tenure add to the practical appeal.
Consider that the house is average-sized and dated in places; cosmetic updating or further refurbishment would raise finish and value. The property sits in an area described as having higher local deprivation metrics, and there is only one bathroom for a three-bedroom home. Council tax is moderate. An internal inspection is recommended to assess condition and any further works required.
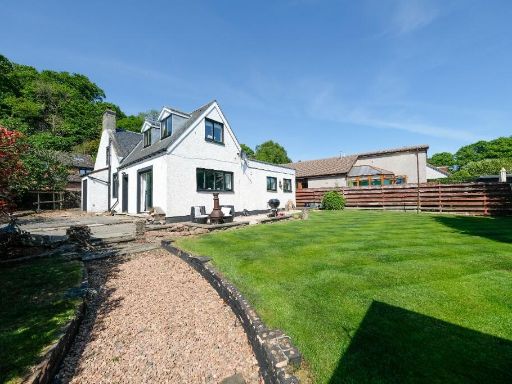 5 bedroom detached house for sale in 3 Main Street, Crossford KY12 8NJ, KY12 — £355,000 • 5 bed • 2 bath • 1917 ft²
5 bedroom detached house for sale in 3 Main Street, Crossford KY12 8NJ, KY12 — £355,000 • 5 bed • 2 bath • 1917 ft²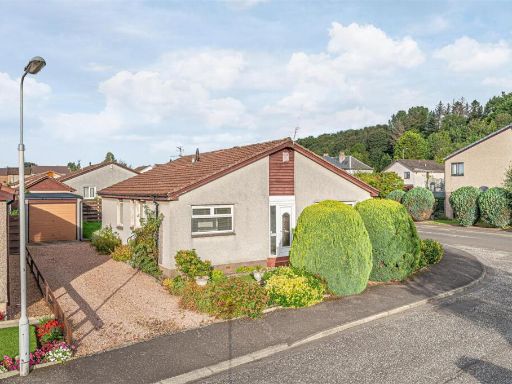 3 bedroom detached bungalow for sale in 17 Cairn Grove, Crossford, KY12 8YD, KY12 — £245,000 • 3 bed • 1 bath • 1052 ft²
3 bedroom detached bungalow for sale in 17 Cairn Grove, Crossford, KY12 8YD, KY12 — £245,000 • 3 bed • 1 bath • 1052 ft²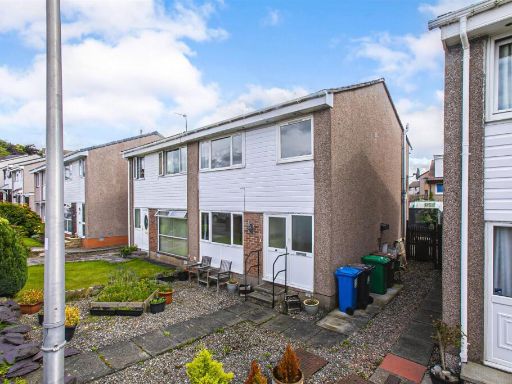 3 bedroom semi-detached house for sale in 27 Rowan Grove, Dunfermline, KY11 8QX, KY11 — £185,000 • 3 bed • 1 bath • 878 ft²
3 bedroom semi-detached house for sale in 27 Rowan Grove, Dunfermline, KY11 8QX, KY11 — £185,000 • 3 bed • 1 bath • 878 ft² 3 bedroom terraced house for sale in Inchgarvie Crescent, Dunfermline, KY11 — £154,995 • 3 bed • 1 bath • 829 ft²
3 bedroom terraced house for sale in Inchgarvie Crescent, Dunfermline, KY11 — £154,995 • 3 bed • 1 bath • 829 ft²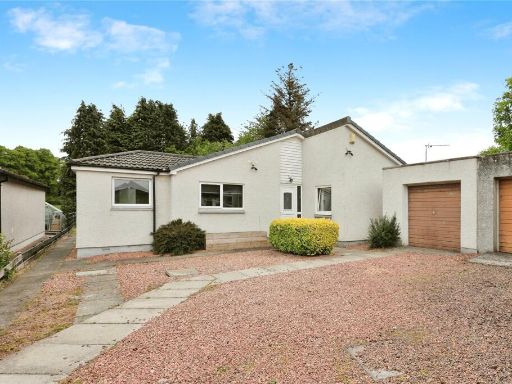 4 bedroom detached house for sale in Cairn Grove, Crossford, Dunfermline, Fife, KY12 — £315,000 • 4 bed • 2 bath • 1654 ft²
4 bedroom detached house for sale in Cairn Grove, Crossford, Dunfermline, Fife, KY12 — £315,000 • 4 bed • 2 bath • 1654 ft²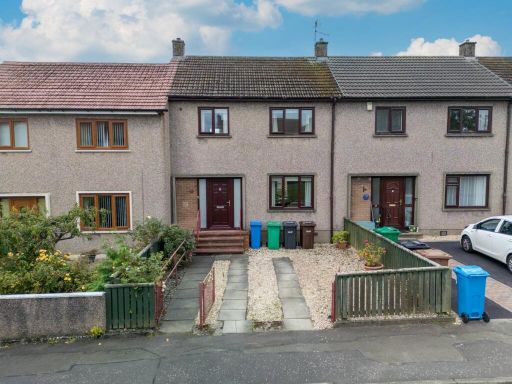 3 bedroom terraced house for sale in Mackie Place, Dunfermline, KY11 — £145,000 • 3 bed • 1 bath • 872 ft²
3 bedroom terraced house for sale in Mackie Place, Dunfermline, KY11 — £145,000 • 3 bed • 1 bath • 872 ft²





















































