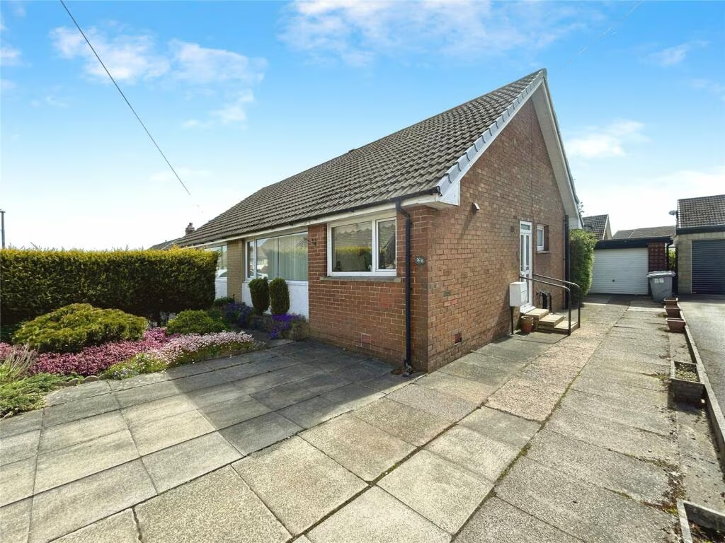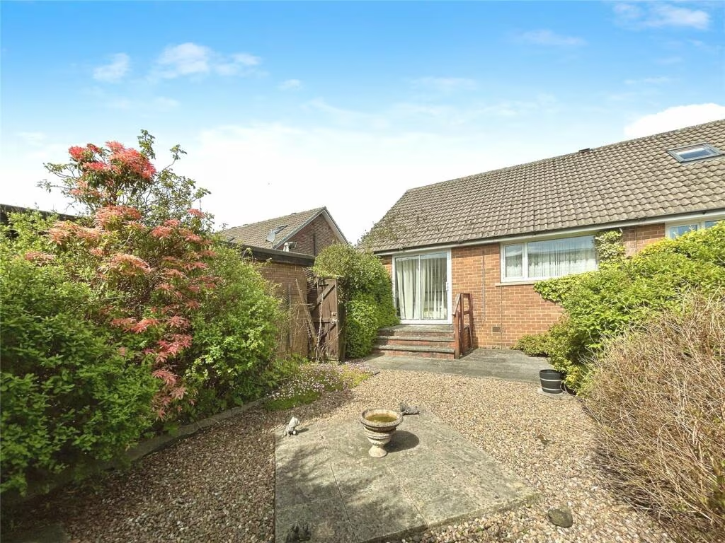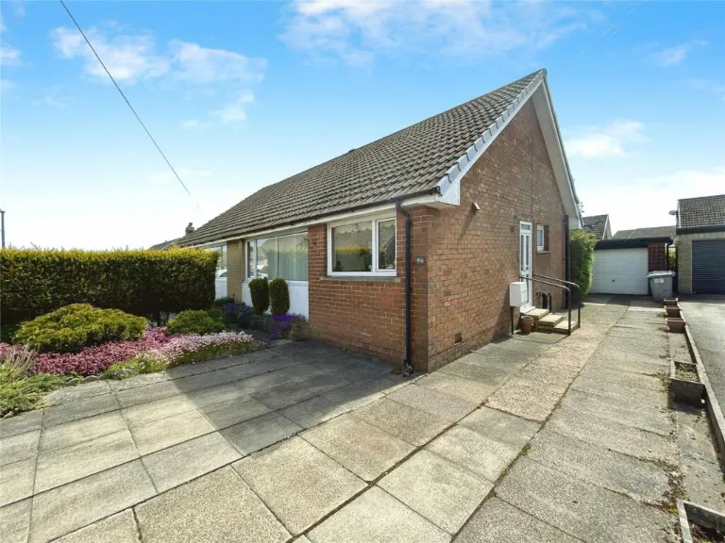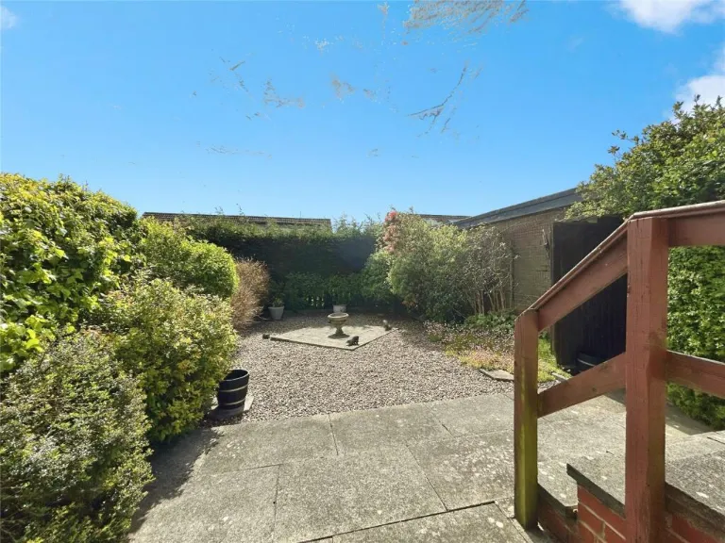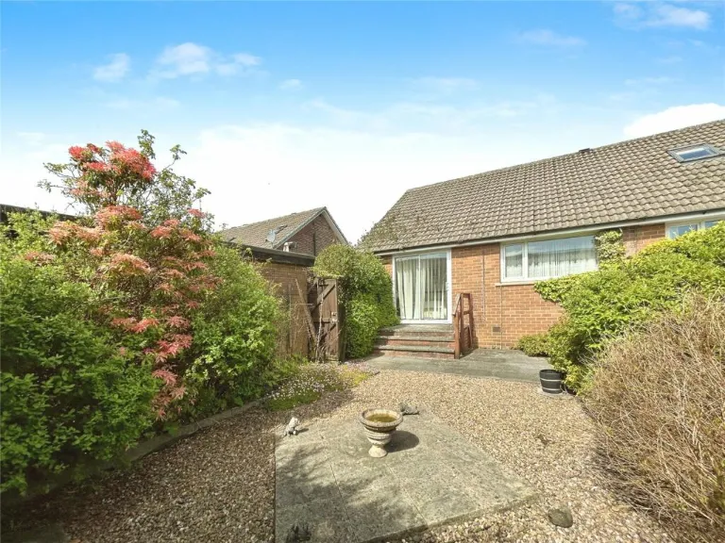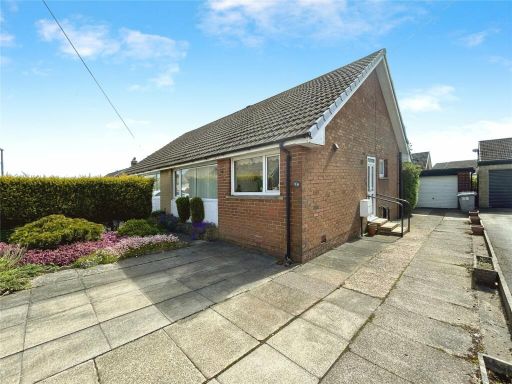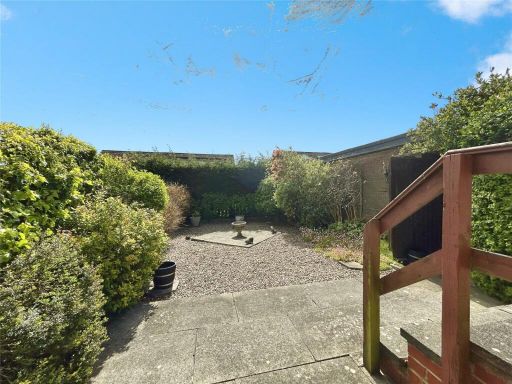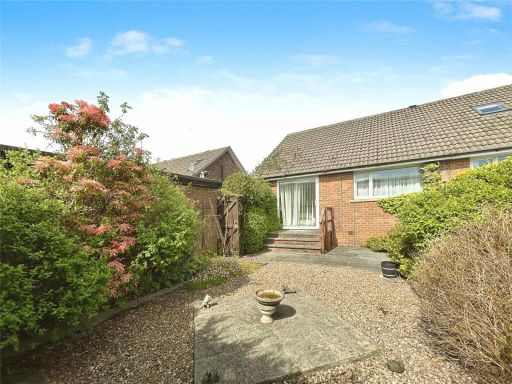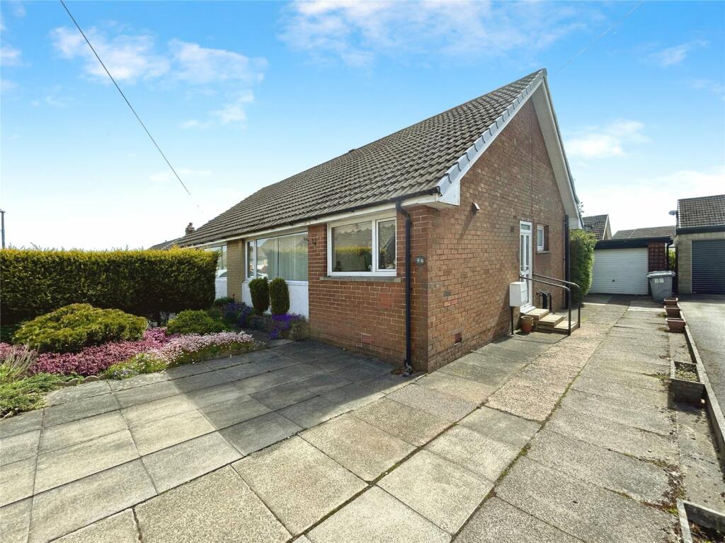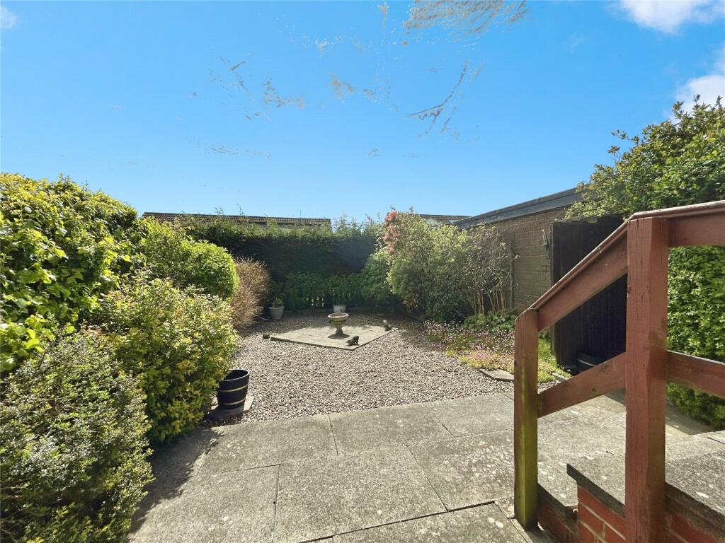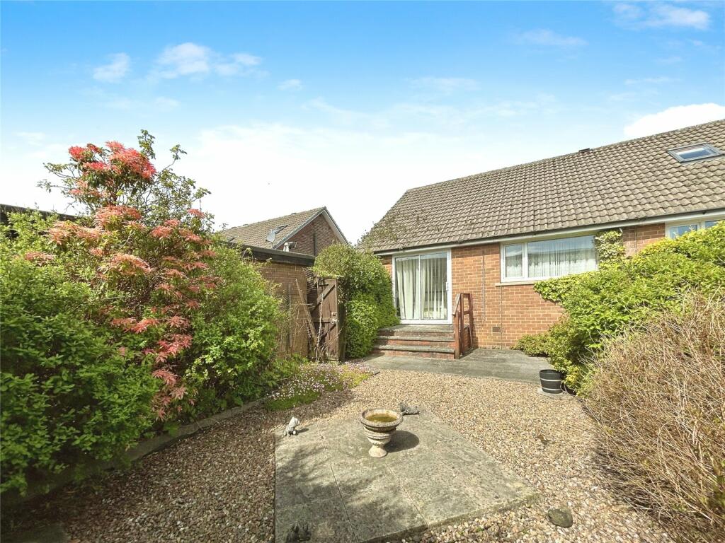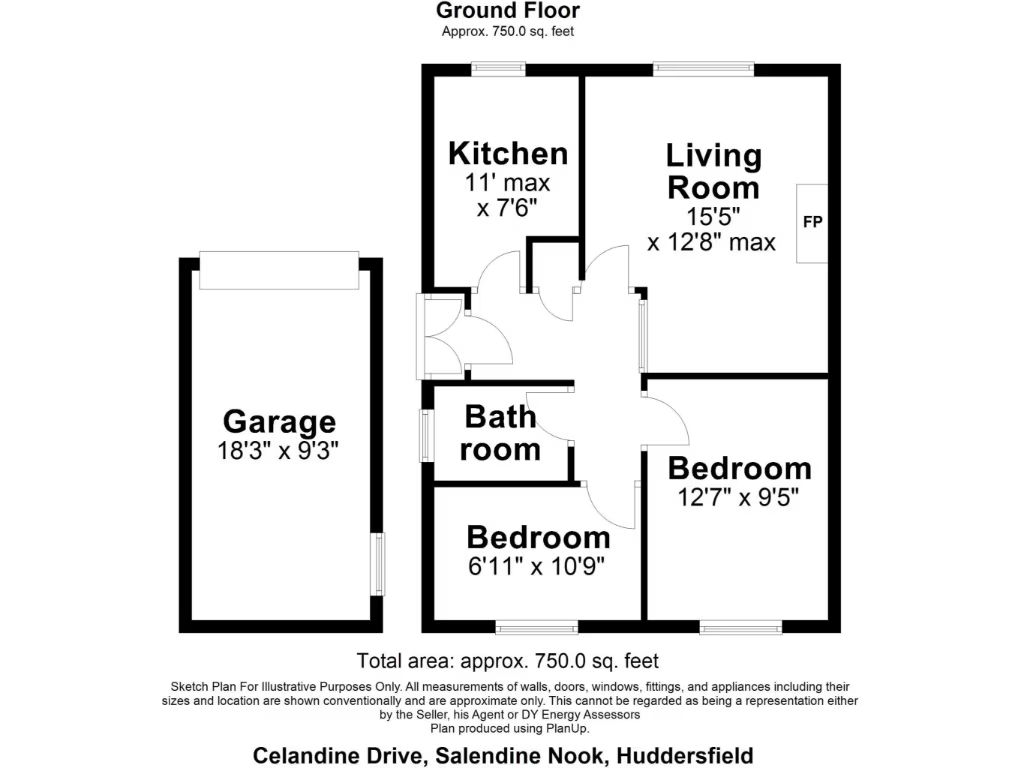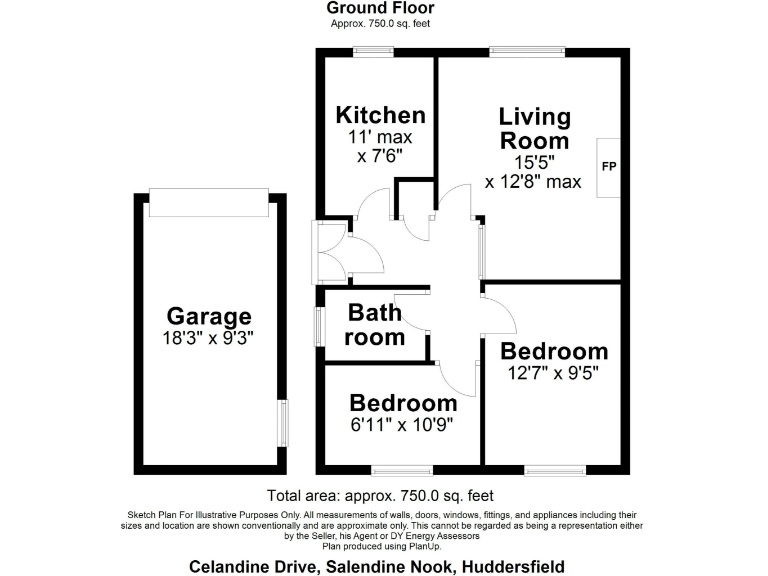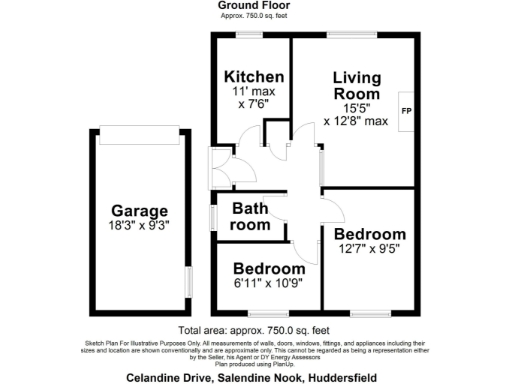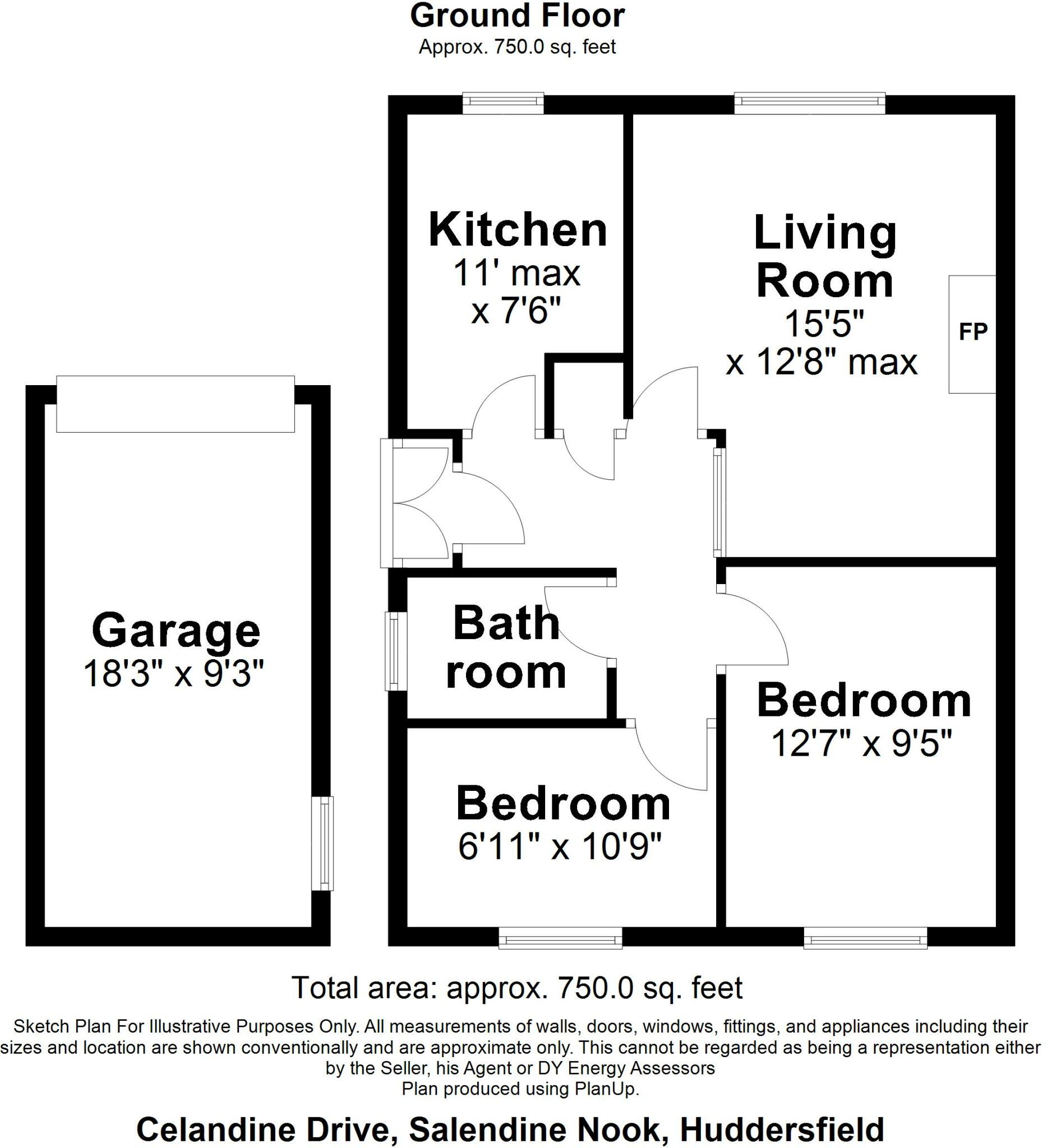Summary - 6 CELANDINE DRIVE SALENDINE NOOK HUDDERSFIELD HD3 3UT
2 bed 1 bath Bungalow
Compact two-bed bungalow with garage, private garden and recent boiler — sold at auction..
Two bedrooms and one bathroom in a single-storey bungalow layout
New central heating boiler installed November 2024
Private low-maintenance front and rear gardens with driveway and garage
Approx 750 sqft – average-sized, three main rooms
Leasehold with circa 939 years remaining
Sold via modern method of auction — reservation fee applies (4.5%)
Area records above-average crime rates; view with this in mind
Double glazing installed before 2002; light modernisation likely needed
A true single-storey bungalow in Salendine Nook offering straightforward, low-maintenance living. The semi-detached 2-bedroom layout suits downsizers or buyers seeking a compact home with a private garden and single garage. The house is an average-sized 750 sqft and benefits from a recently fitted central heating boiler (Nov 2024) and double glazing already installed.
Positioned close to local shops, transport links and schools, this property is practical for everyday life. Fast broadband and excellent mobile signal make it convenient for remote working or streaming. Mature, low-maintenance front and rear gardens plus driveway parking and a garage add usable outdoor space without heavy upkeep.
Important sale details: the property is leasehold (approx. 939 years remaining) and will be sold by modern method of auction. Bidders should note the non-refundable reservation fee (4.5% of purchase price, minimum £6,600 inc. VAT) and buyer information pack requirements — these are material costs when considering purchase. The area records above-average crime, which buyers should factor into their decision.
The bungalow is structurally typical of its 1967–1975 build era and presents a straightforward canvas for light updating rather than a full renovation. Suited to someone seeking single-floor living near amenities, or an investor comfortable with auction procedures and immediate purchase timelines.
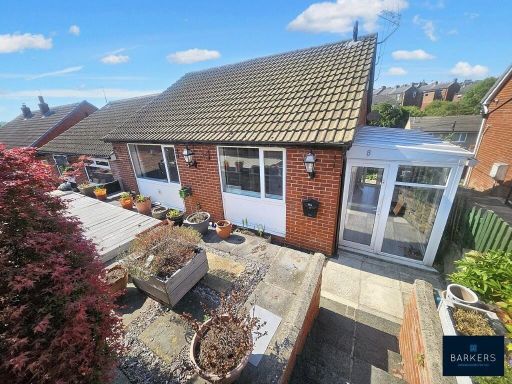 2 bedroom semi-detached bungalow for sale in Rockhill Close, Birstall, WF17 — £130,000 • 2 bed • 1 bath • 673 ft²
2 bedroom semi-detached bungalow for sale in Rockhill Close, Birstall, WF17 — £130,000 • 2 bed • 1 bath • 673 ft²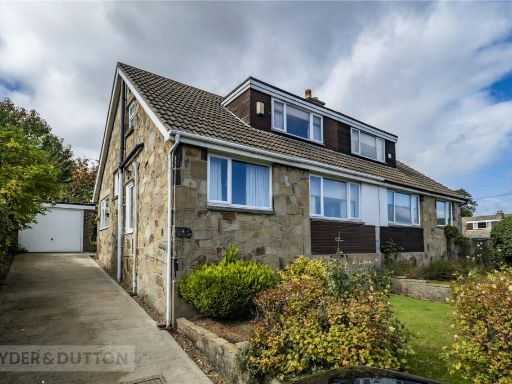 3 bedroom bungalow for sale in Shannon Close, Rastrick, Brighouse, HD6 — £240,000 • 3 bed • 1 bath • 774 ft²
3 bedroom bungalow for sale in Shannon Close, Rastrick, Brighouse, HD6 — £240,000 • 3 bed • 1 bath • 774 ft²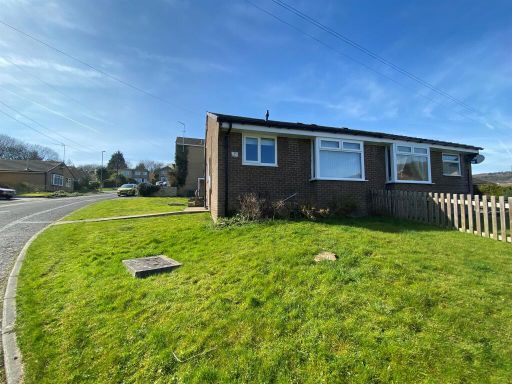 2 bedroom semi-detached bungalow for sale in High Brooms, Huddersfield, HD2 — £140,000 • 2 bed • 1 bath • 614 ft²
2 bedroom semi-detached bungalow for sale in High Brooms, Huddersfield, HD2 — £140,000 • 2 bed • 1 bath • 614 ft²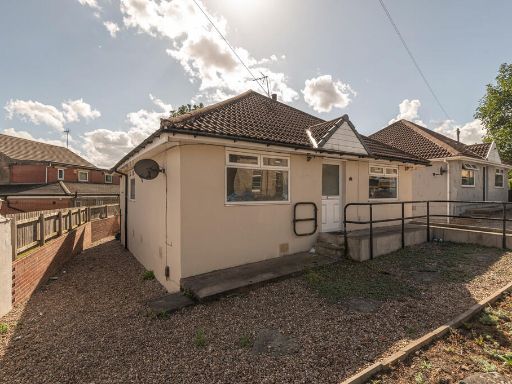 2 bedroom detached bungalow for sale in Deighton Road, Deighton , HD2 — £160,000 • 2 bed • 1 bath • 840 ft²
2 bedroom detached bungalow for sale in Deighton Road, Deighton , HD2 — £160,000 • 2 bed • 1 bath • 840 ft²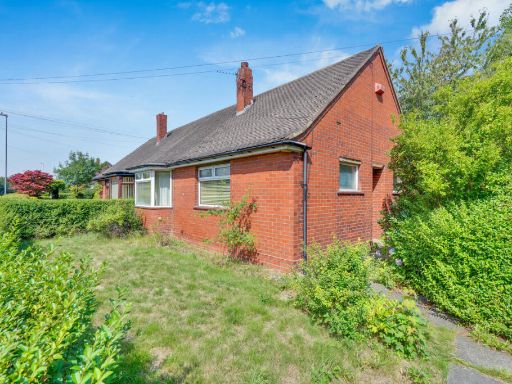 2 bedroom semi-detached bungalow for sale in Edge View, Dewsbury, WF12 — £130,000 • 2 bed • 1 bath • 650 ft²
2 bedroom semi-detached bungalow for sale in Edge View, Dewsbury, WF12 — £130,000 • 2 bed • 1 bath • 650 ft²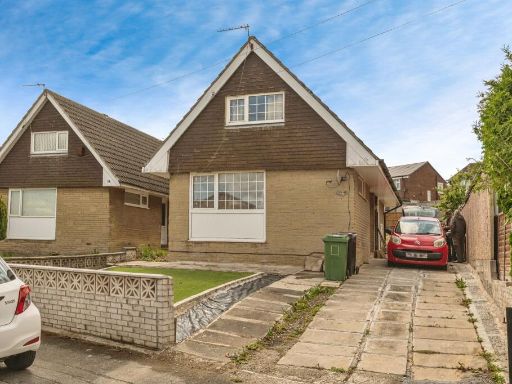 3 bedroom detached bungalow for sale in Greyfriars Avenue, Huddersfield, HD2 — £100,000 • 3 bed • 1 bath • 606 ft²
3 bedroom detached bungalow for sale in Greyfriars Avenue, Huddersfield, HD2 — £100,000 • 3 bed • 1 bath • 606 ft²