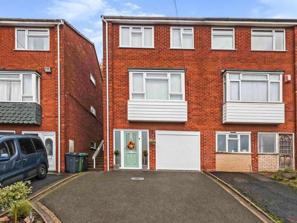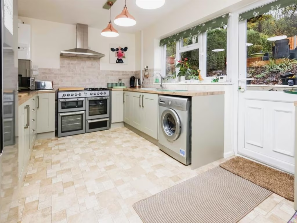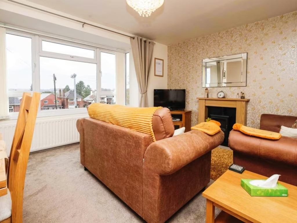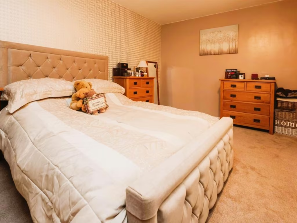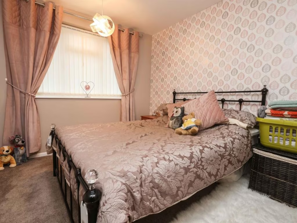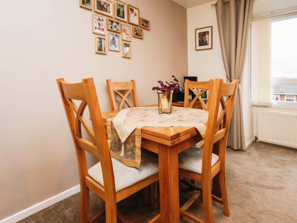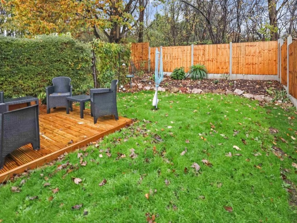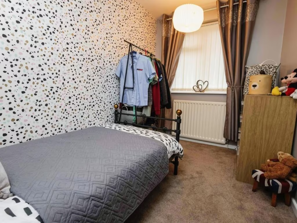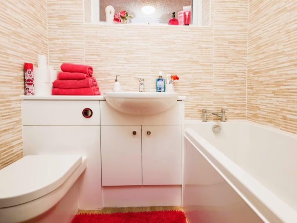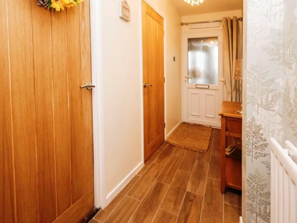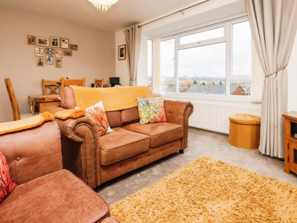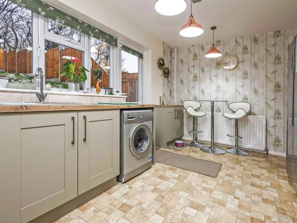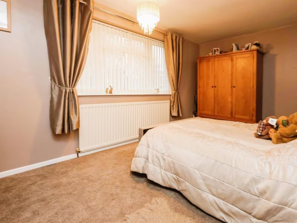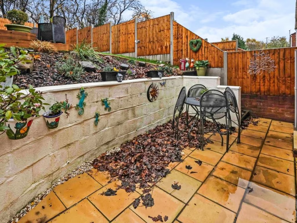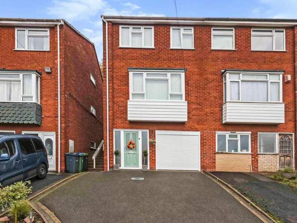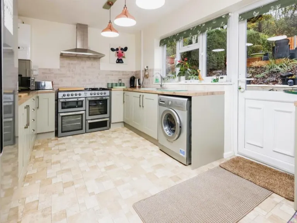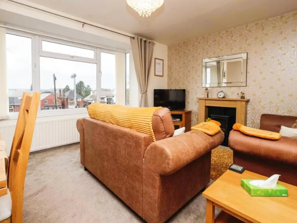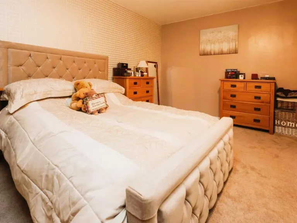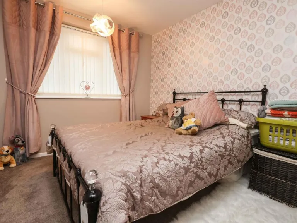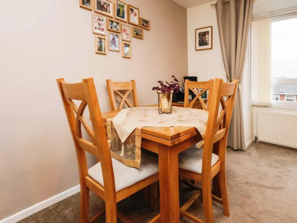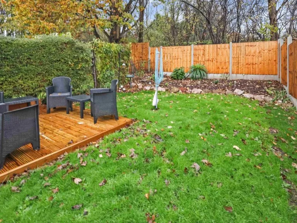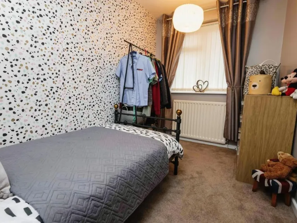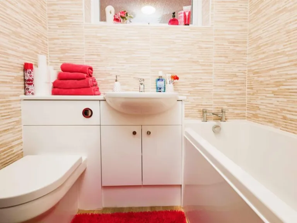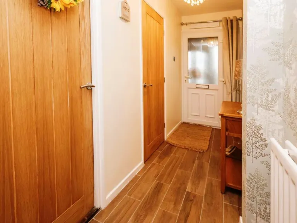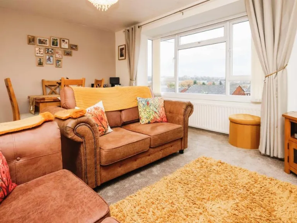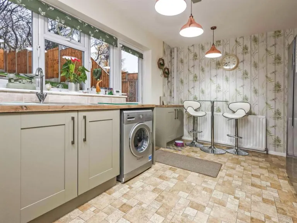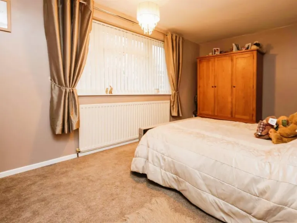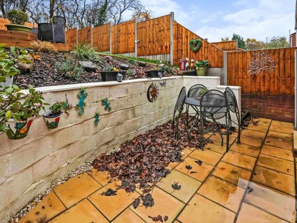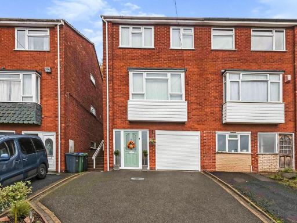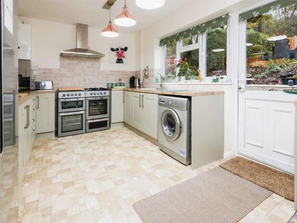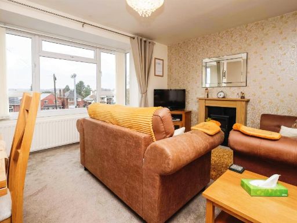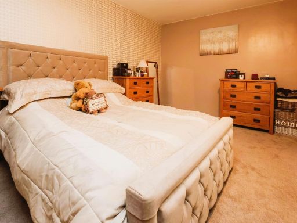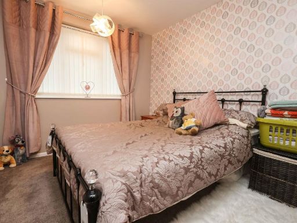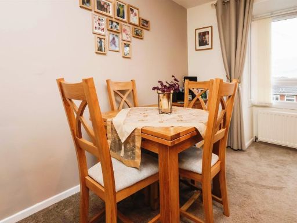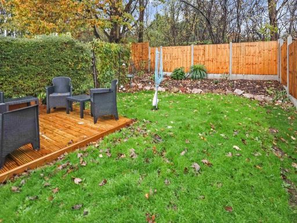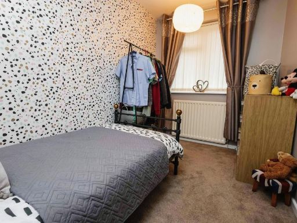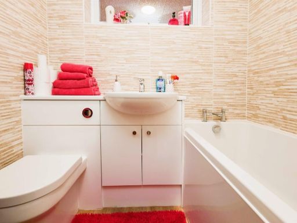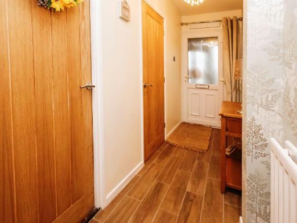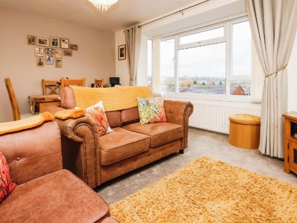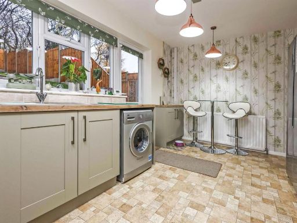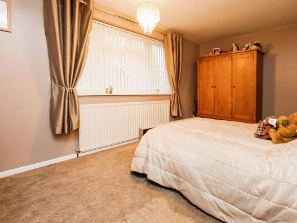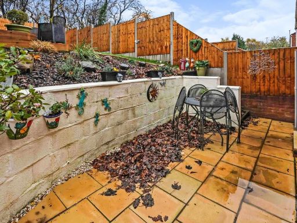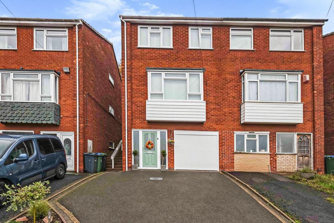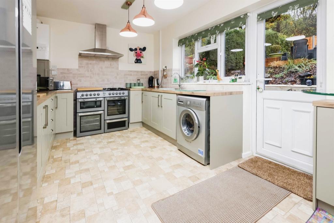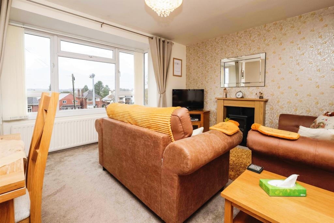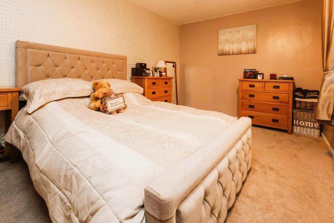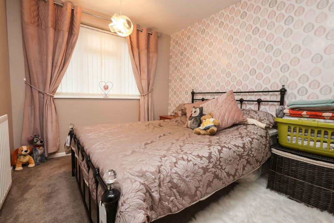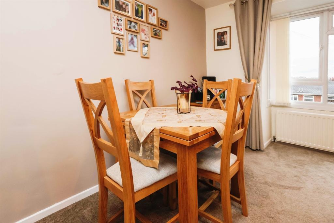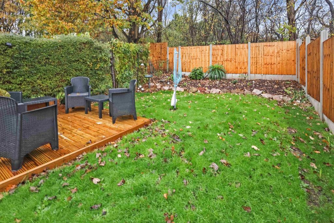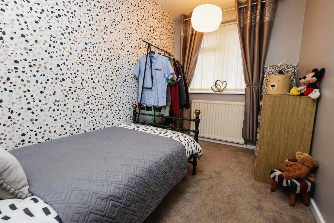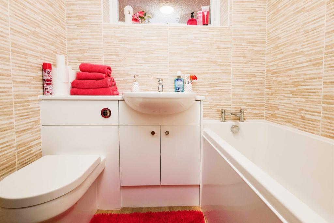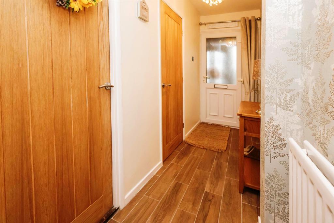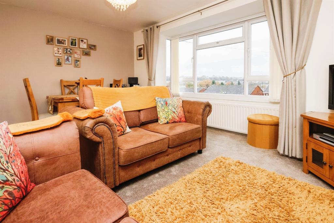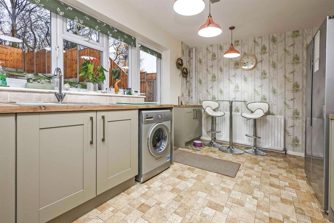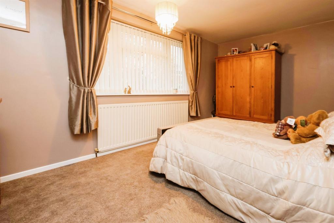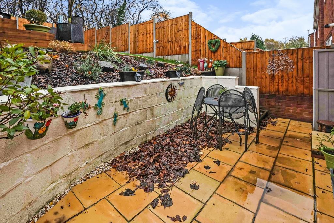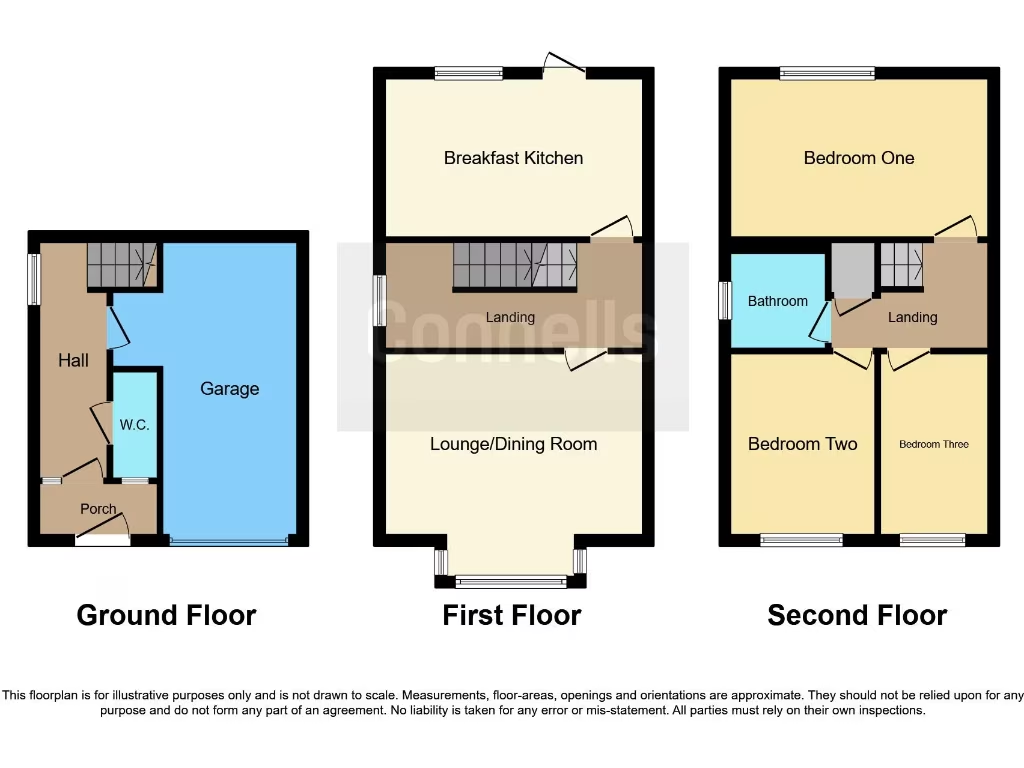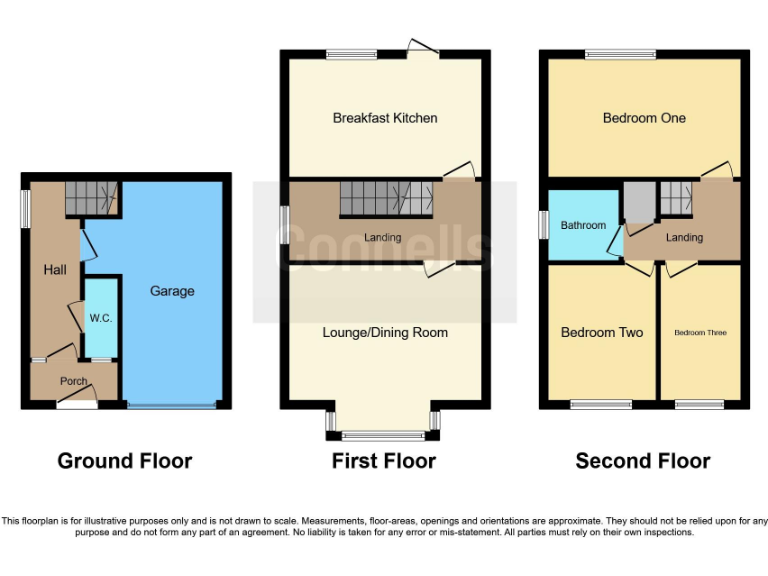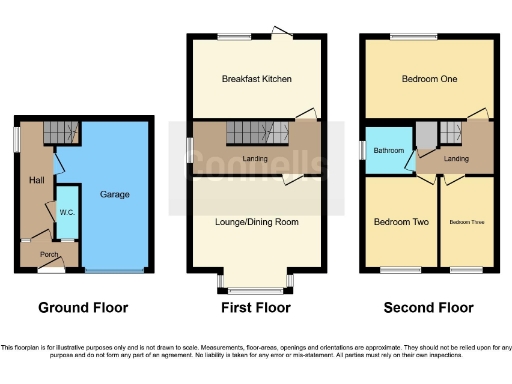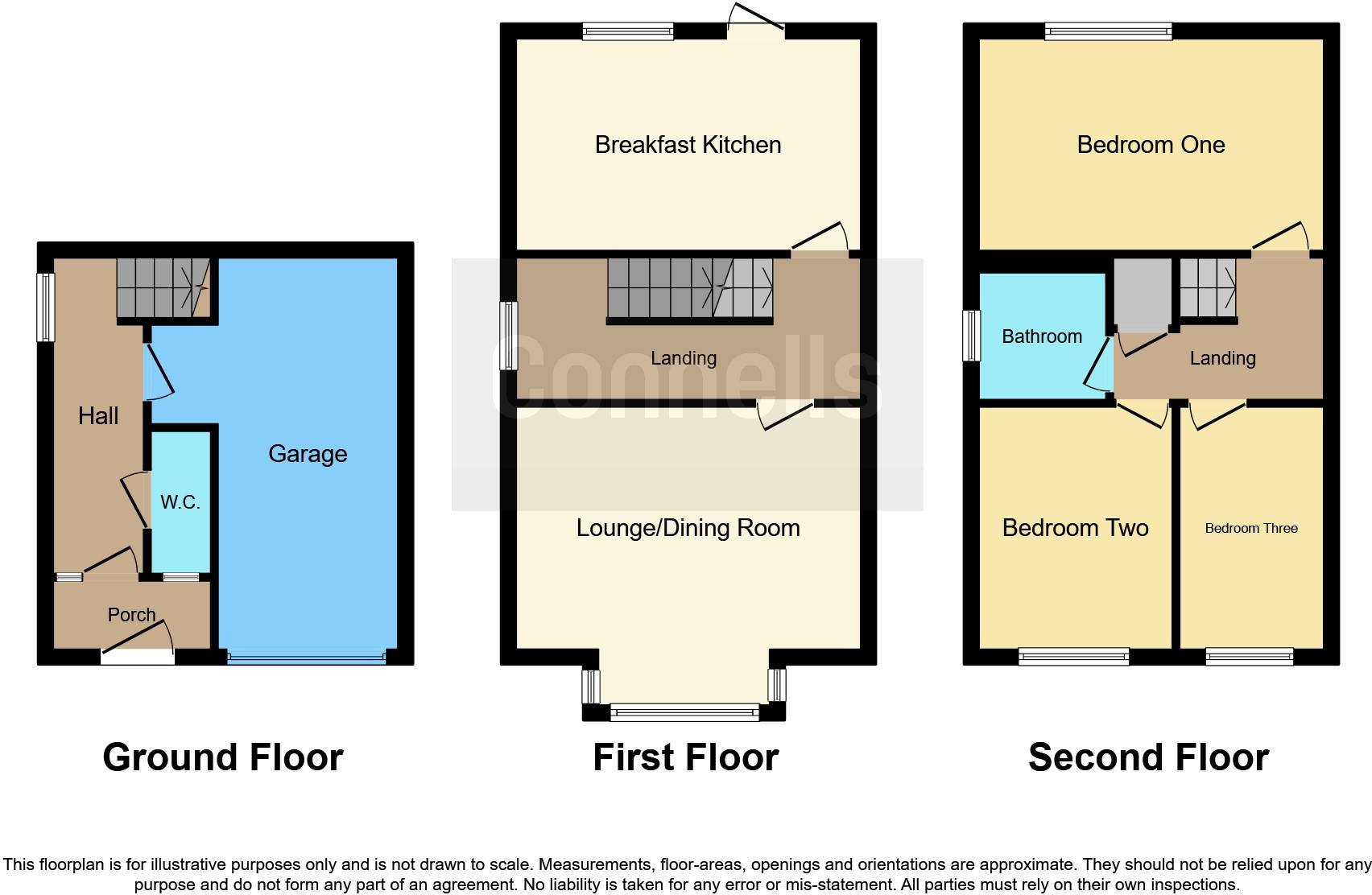Summary - 3 HIGH CLERE CRADLEY HEATH B64 7HT
3 bed 1 bath Town House
Newly renovated family home with garage, driveway and low-maintenance garden.
Three good-sized bedrooms across two upper floors
Recently re-fitted breakfast kitchen and re-fitted family bathroom
Integral garage with new roller door plus front driveway parking
Pleasant, low-maintenance rear garden with patio and decking
Fully renovated; double glazing and modern gas central heating
Average overall size (915 sq ft) and small external plot
Single bathroom for three bedrooms may suit families with schedule constraints
Freehold, very low crime area, fast broadband and excellent mobile signal
This three-bedroom, three-storey town house in High Clere offers a newly renovated, move-in-ready home ideal for growing families. Re-fitted kitchen and bathroom, double glazing and modern heating give immediate comfort while the layout provides flexible living across 915 sq ft.
Living space is arranged with a lounge/dining room and breakfast kitchen on the first floor, three good-sized bedrooms on the second floor and a useful ground-floor hallway with guest cloakroom. An integral garage with a recently fitted roller door plus a driveway adds secure parking and storage.
The rear garden is pleasant and low-maintenance with paved and decked areas, while the property sits in a very low-crime, affluent suburban neighbourhood close to Haden Hill park, schools and transport. Practical details: freehold tenure, mains gas boiler and radiators, filled cavity walls and fast broadband/mobile signal.
Considerations: the plot is small and the home is average-sized at 915 sq ft, with a single family bathroom serving three bedrooms. Buyers should check specific measurements and appliance servicing; a modest property for those seeking roomy gardens or more than one bathroom.
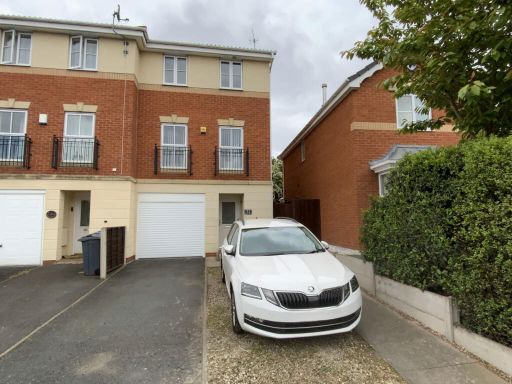 3 bedroom town house for sale in CRADLEY HEATH, Manson Drive, B64 — £269,950 • 3 bed • 3 bath • 1023 ft²
3 bedroom town house for sale in CRADLEY HEATH, Manson Drive, B64 — £269,950 • 3 bed • 3 bath • 1023 ft²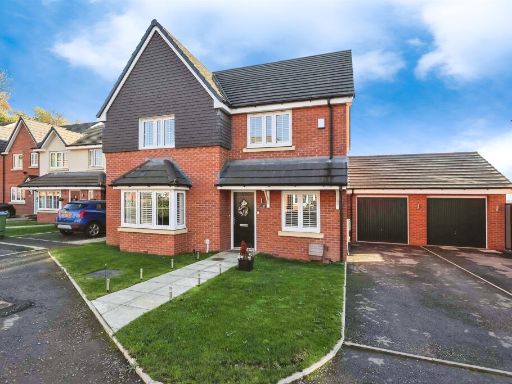 4 bedroom detached house for sale in Farmhouse Close, Cradley Heath, B64 — £450,000 • 4 bed • 2 bath • 1078 ft²
4 bedroom detached house for sale in Farmhouse Close, Cradley Heath, B64 — £450,000 • 4 bed • 2 bath • 1078 ft²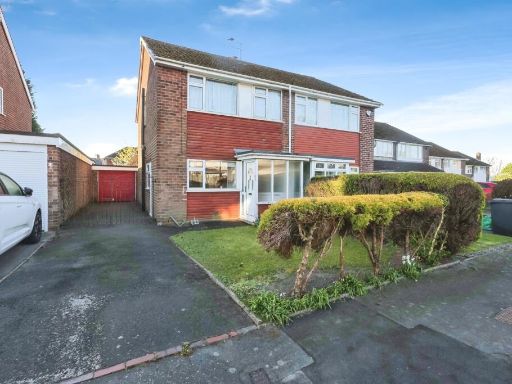 3 bedroom semi-detached house for sale in Haywood Drive, Halesowen, B62 — £210,000 • 3 bed • 1 bath • 819 ft²
3 bedroom semi-detached house for sale in Haywood Drive, Halesowen, B62 — £210,000 • 3 bed • 1 bath • 819 ft²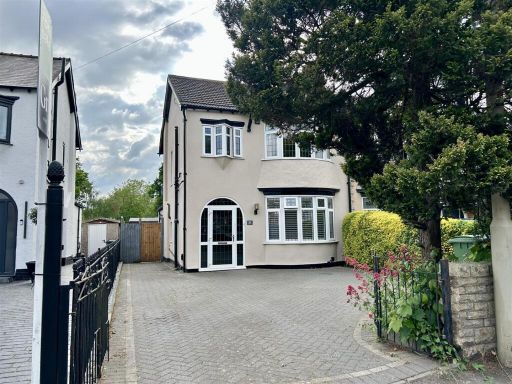 3 bedroom semi-detached house for sale in Haden Hill Road, Halesowen, B63 — £350,000 • 3 bed • 1 bath • 937 ft²
3 bedroom semi-detached house for sale in Haden Hill Road, Halesowen, B63 — £350,000 • 3 bed • 1 bath • 937 ft²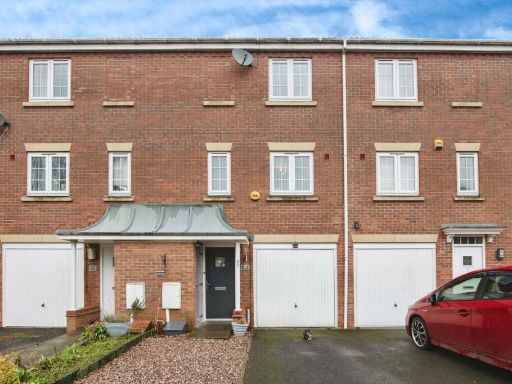 3 bedroom terraced house for sale in The Breeze, Brierley Hill, DY5 — £240,000 • 3 bed • 3 bath • 1103 ft²
3 bedroom terraced house for sale in The Breeze, Brierley Hill, DY5 — £240,000 • 3 bed • 3 bath • 1103 ft²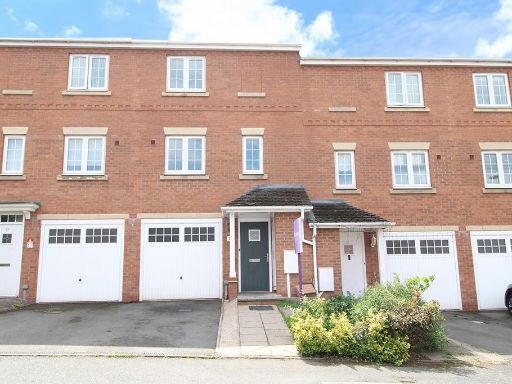 3 bedroom terraced house for sale in Henzel Croft, Brierley Hill, DY5 — £235,000 • 3 bed • 3 bath • 1194 ft²
3 bedroom terraced house for sale in Henzel Croft, Brierley Hill, DY5 — £235,000 • 3 bed • 3 bath • 1194 ft²