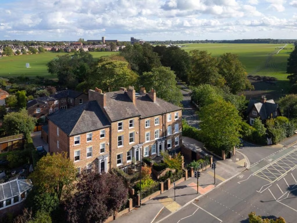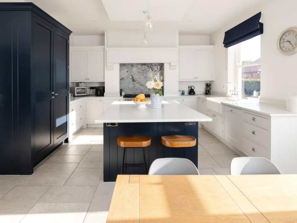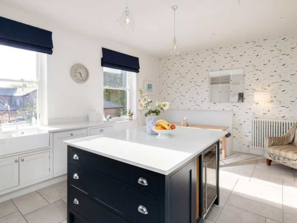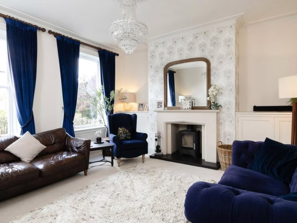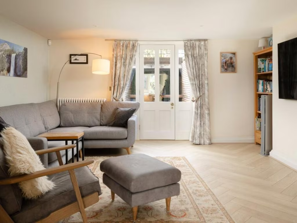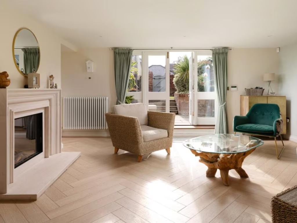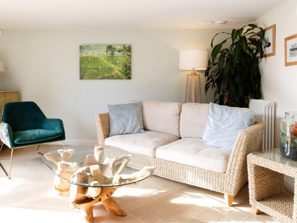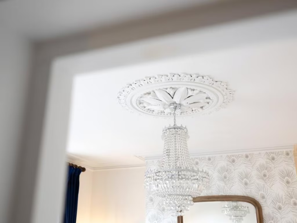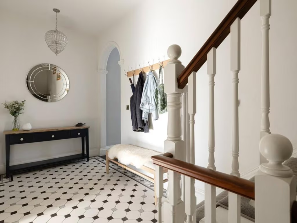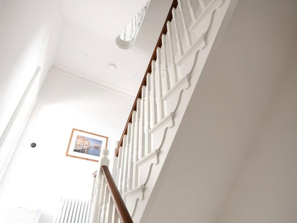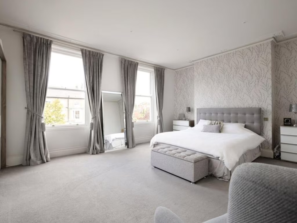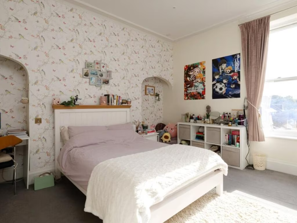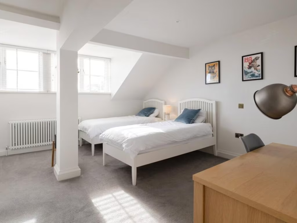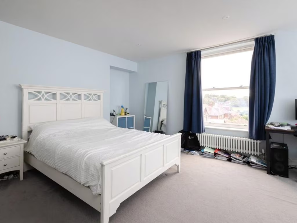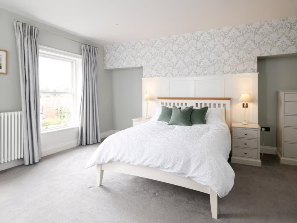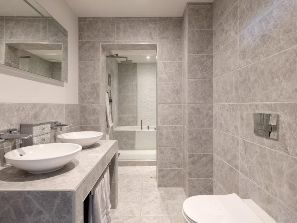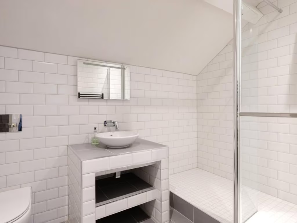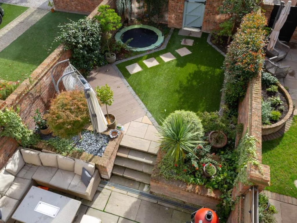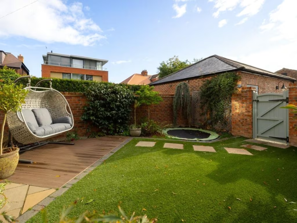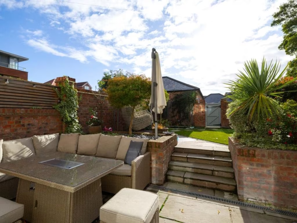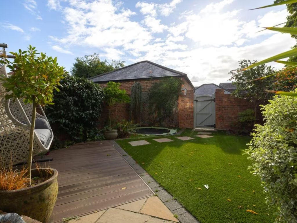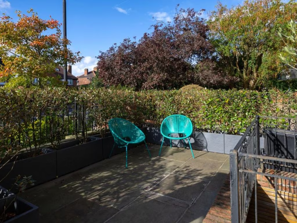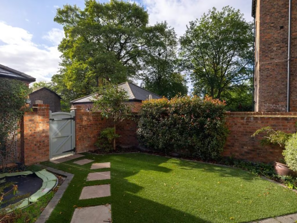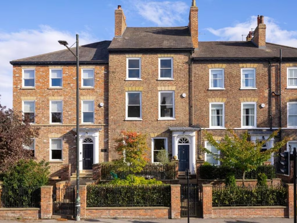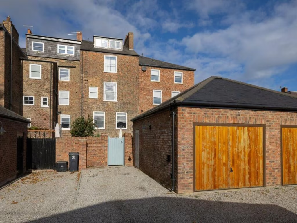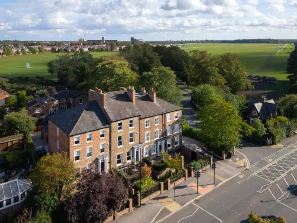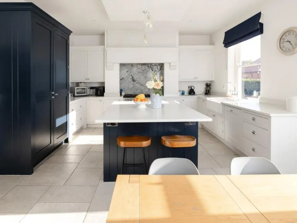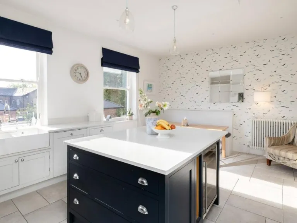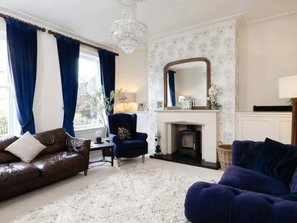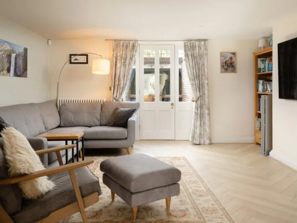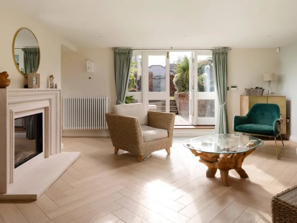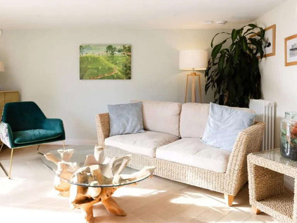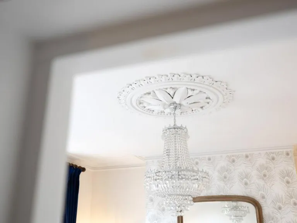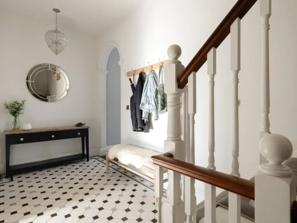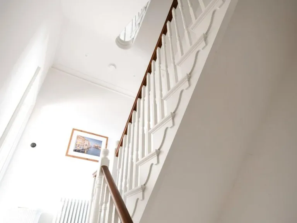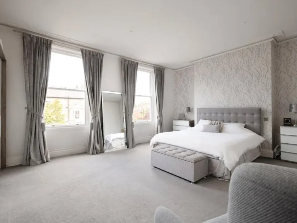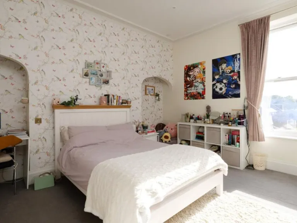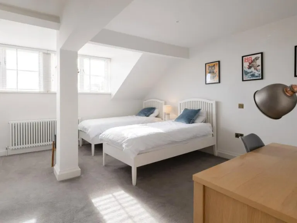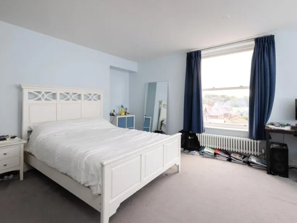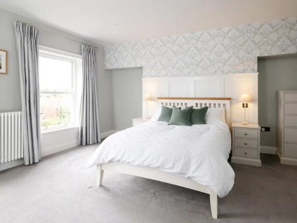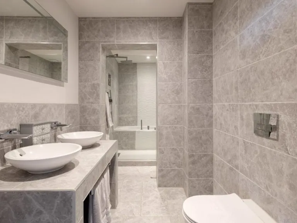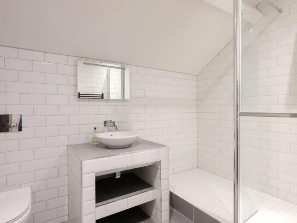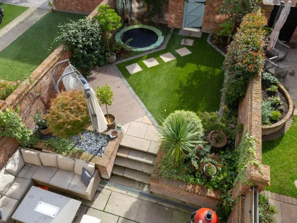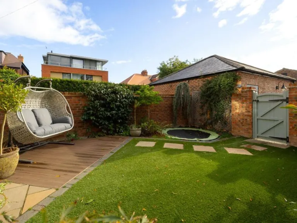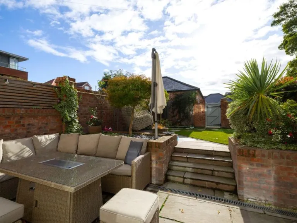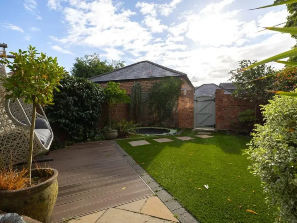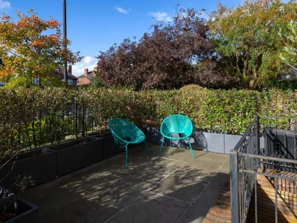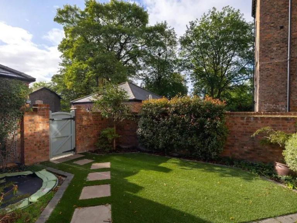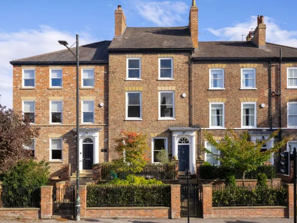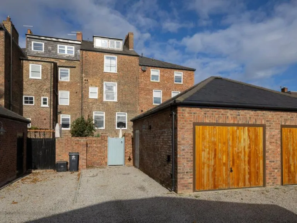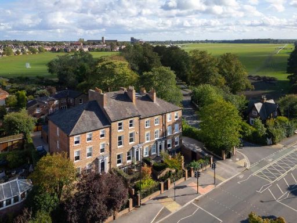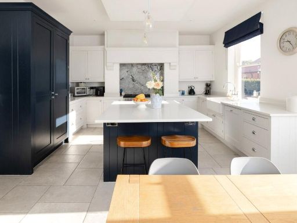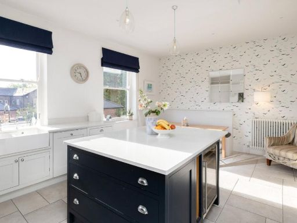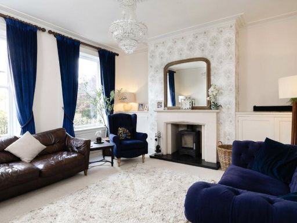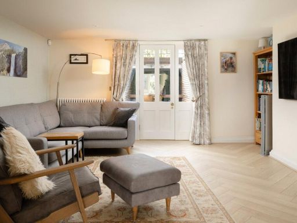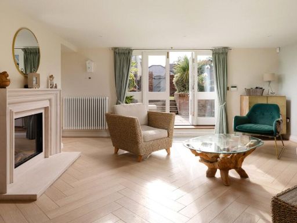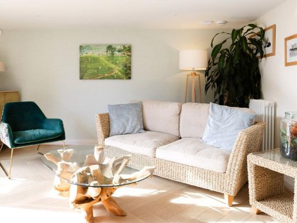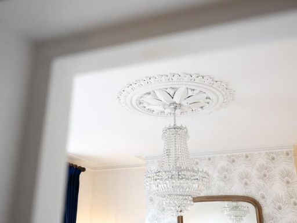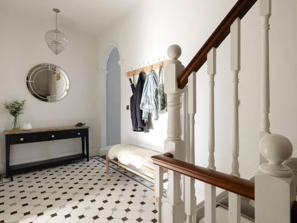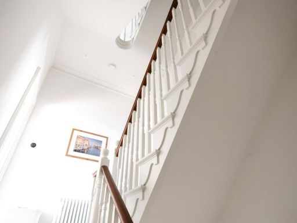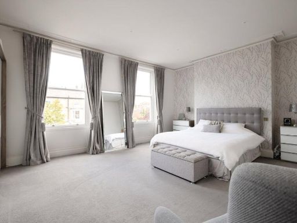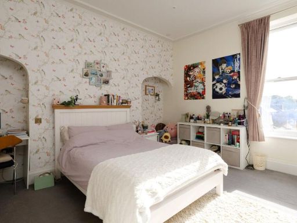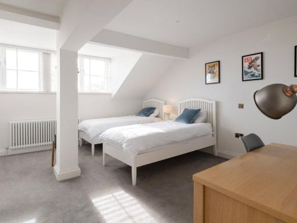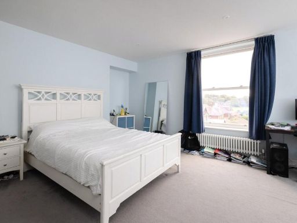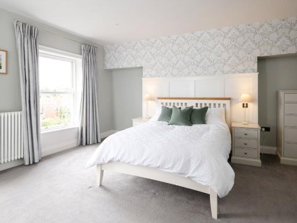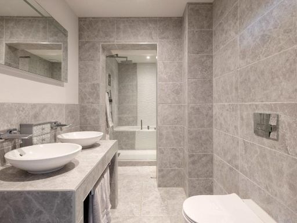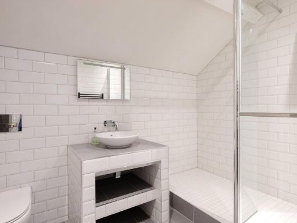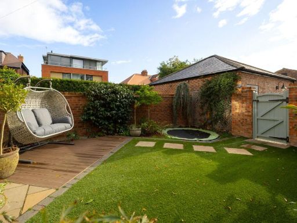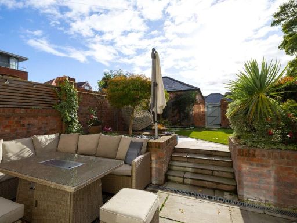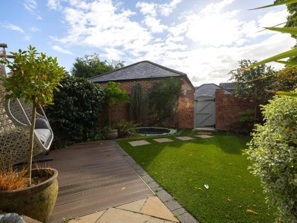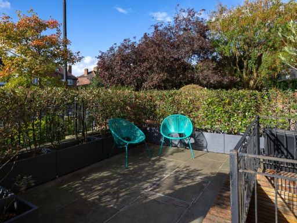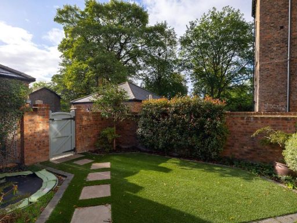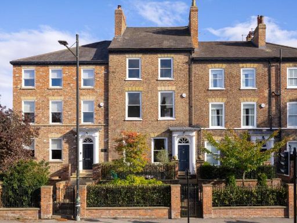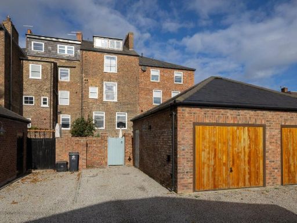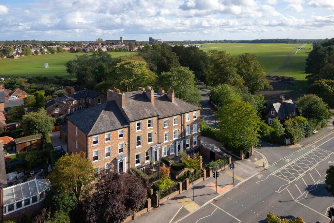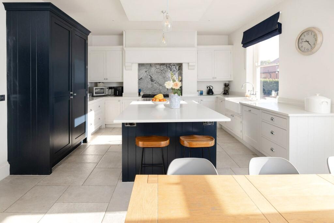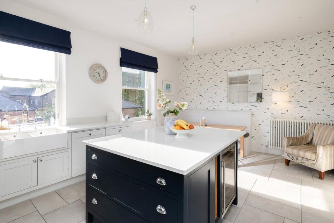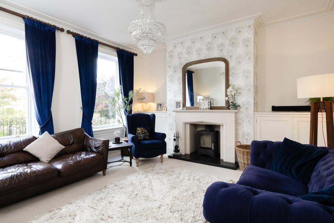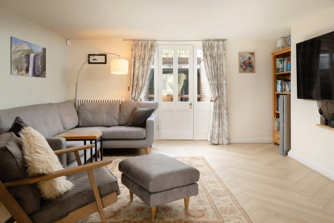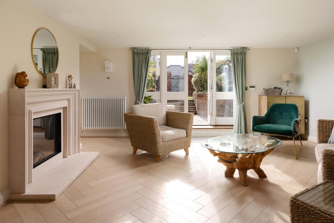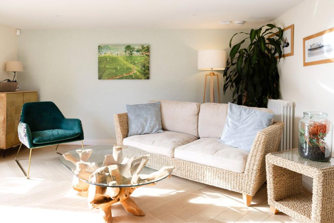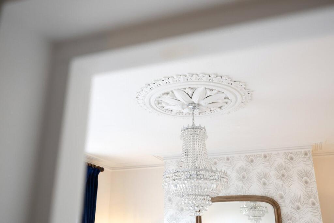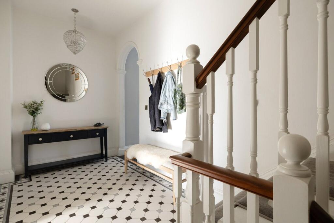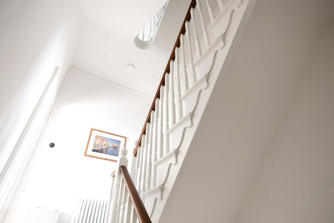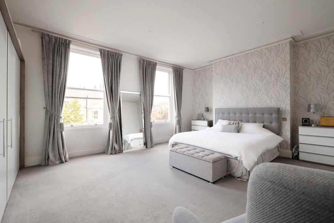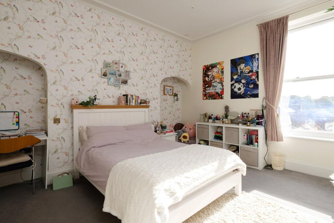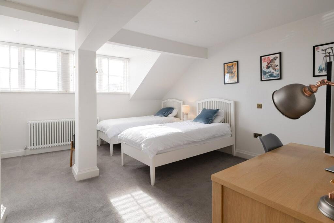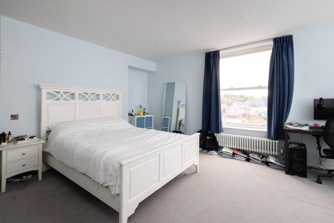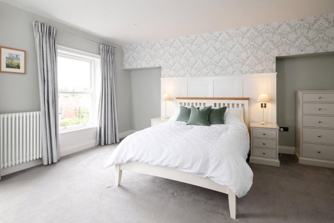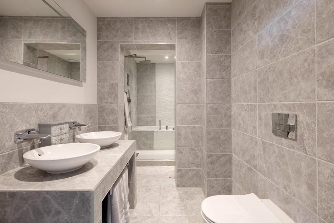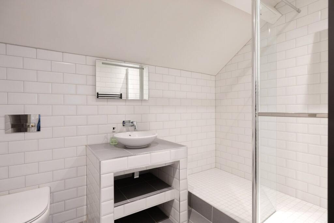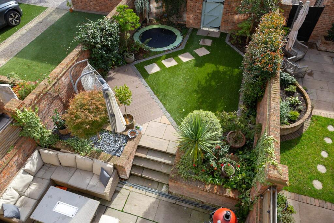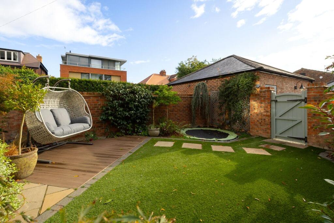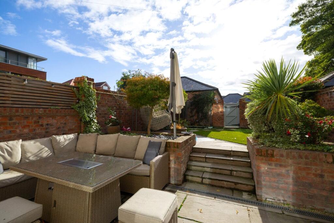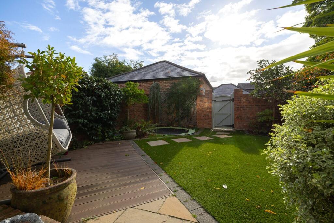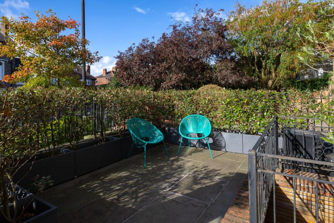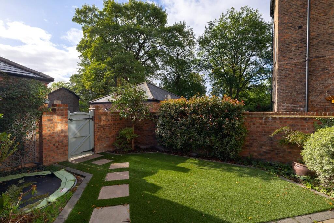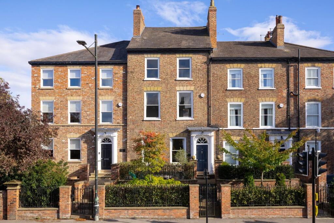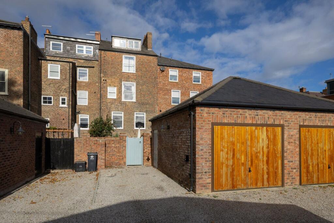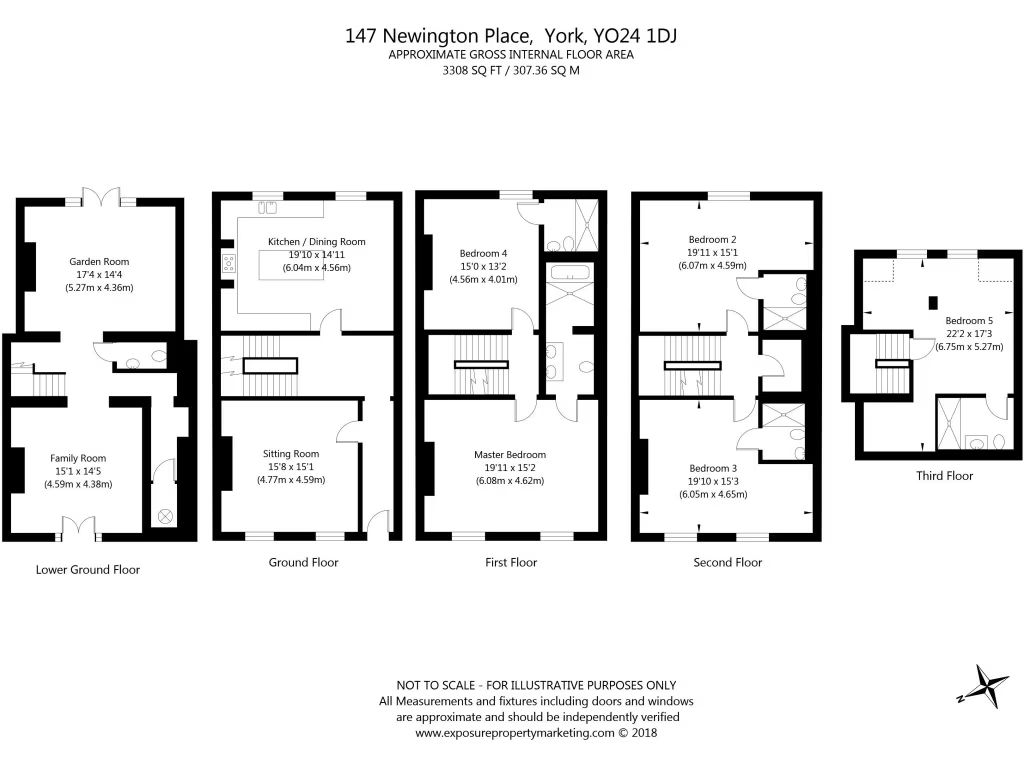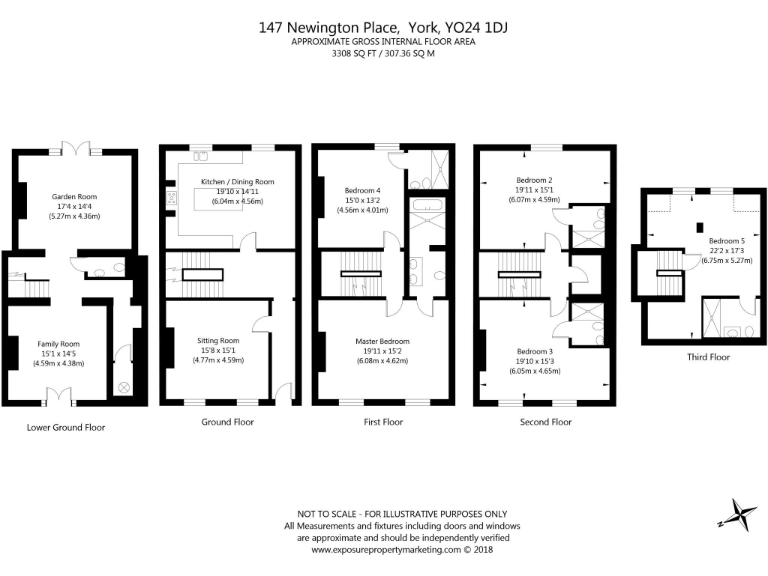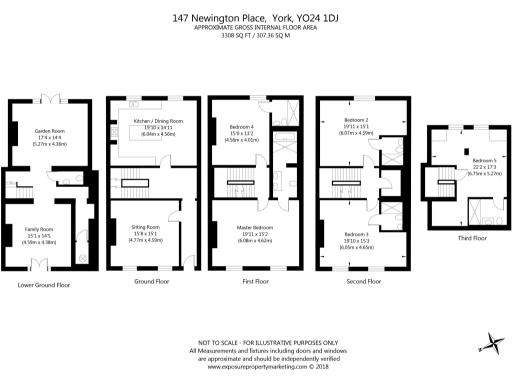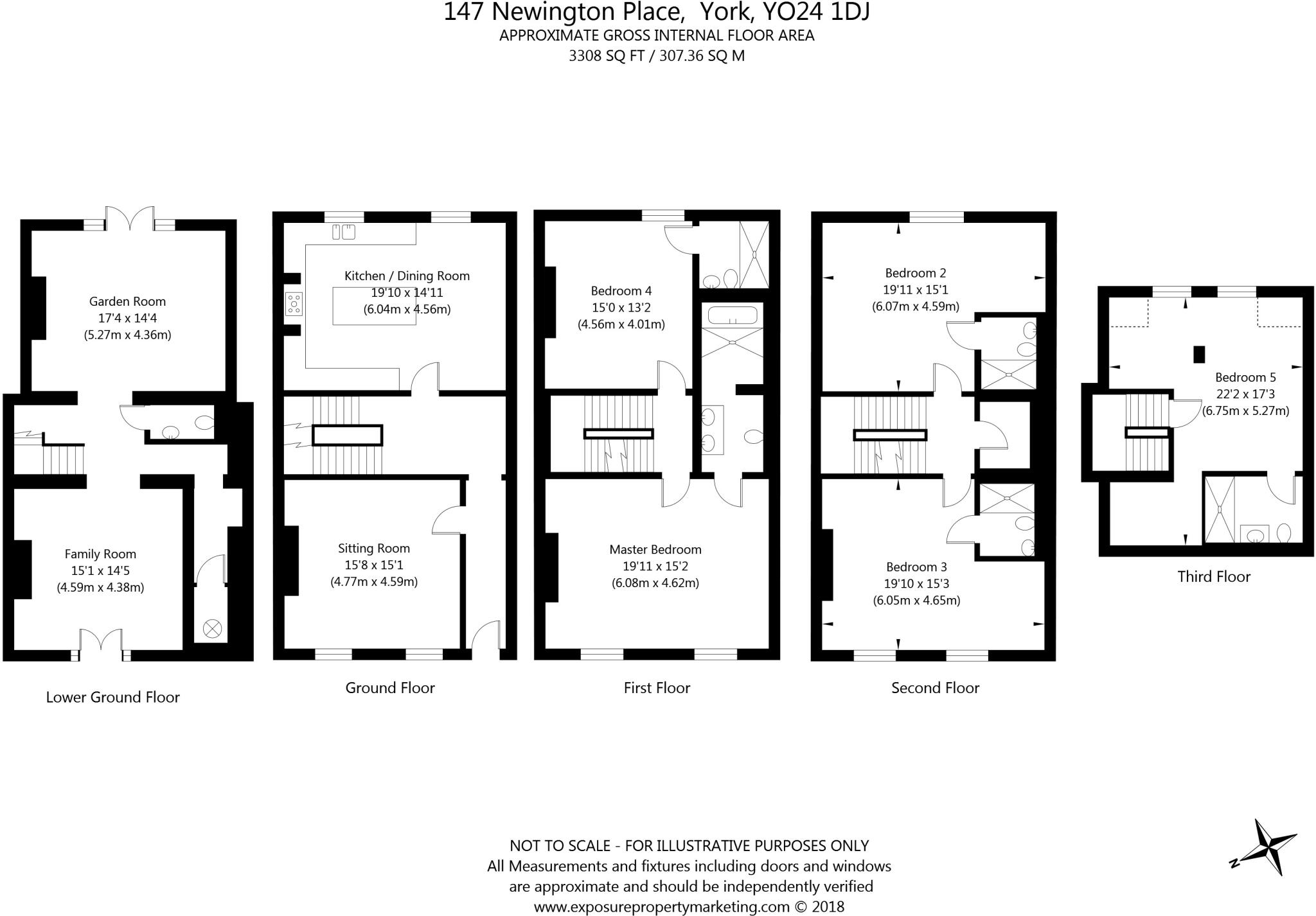Summary - The Newington, 147 Mount Vale YO24 1DJ
5 bed 5 bath Terraced
Elegant five-bedroom family home close to green space and transport links.
Five ensuite bedrooms including principal suite with dressing area
Over 3,300 sq ft of living space across five floors
Bespoke Chappel timber breakfast kitchen and large family room
Lower-ground garden room with French doors to rear lawn
Garage, private parking and EV charger included
Direct outlook across Knavesmire; short walk to station and city centre
Newly renovated throughout; likely Grade II listing may restrict changes
Slow broadband and quite expensive council tax
Set over five floors and extending to over 3,300 sq ft, this refurbished Mount Vale townhouse balances period proportions with contemporary fittings. The house offers five ensuite bedrooms, a principal suite with dressing area, and multiple reception rooms that suit flexible family life or high-end sharers. A bespoke Chappel timber kitchen, large family room and lower-ground garden room provide well-planned living space and natural light.
Externally there is a lawned rear garden and an elevated paved front courtyard, plus a garage, private parking and an EV charger. The location is a major draw: direct outlook across Knavesmire and easy walking access to York city centre, the train station and the racecourse, making commuting and leisure straightforward.
Practical points are clear and factual: the house is newly renovated so most finishes are recent, but the property may be Grade II listed which can restrict structural alterations. Broadband speeds are reported slow; this may affect home-working without a specialist solution. Council tax is described as quite expensive, reflecting the size and status of the home.
Overall, the house will suit a large family or professionals seeking character, generous room sizes and excellent local amenities, provided they accept the urban garden scale and take steps to mitigate slower broadband where needed.
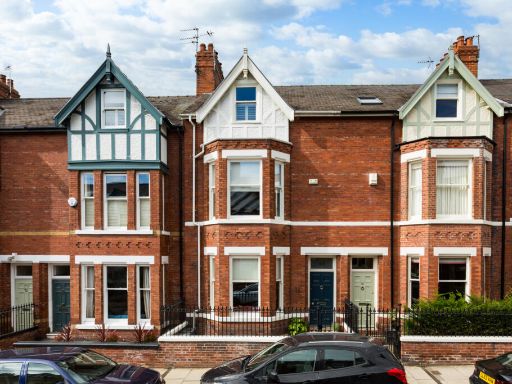 5 bedroom terraced house for sale in Scarcroft Hill, York, North Yorkshire, YO24 — £1,125,000 • 5 bed • 3 bath • 2371 ft²
5 bedroom terraced house for sale in Scarcroft Hill, York, North Yorkshire, YO24 — £1,125,000 • 5 bed • 3 bath • 2371 ft²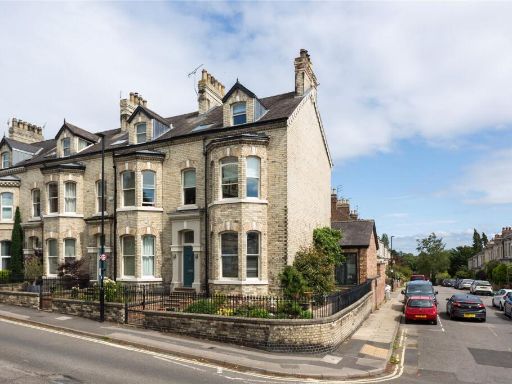 5 bedroom end of terrace house for sale in Bishopthorpe Road, York, North Yorkshire, YO23 — £1,200,000 • 5 bed • 4 bath • 2984 ft²
5 bedroom end of terrace house for sale in Bishopthorpe Road, York, North Yorkshire, YO23 — £1,200,000 • 5 bed • 4 bath • 2984 ft²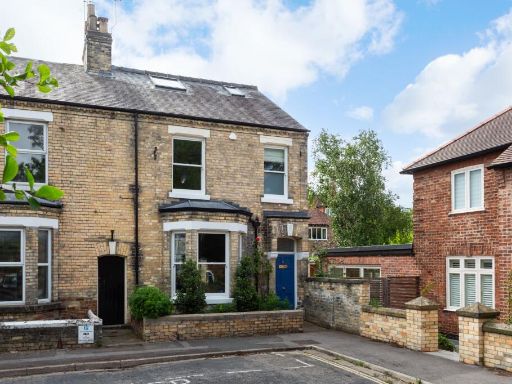 4 bedroom end of terrace house for sale in St. Olaves Road, York, YO30 — £650,000 • 4 bed • 3 bath • 1735 ft²
4 bedroom end of terrace house for sale in St. Olaves Road, York, YO30 — £650,000 • 4 bed • 3 bath • 1735 ft²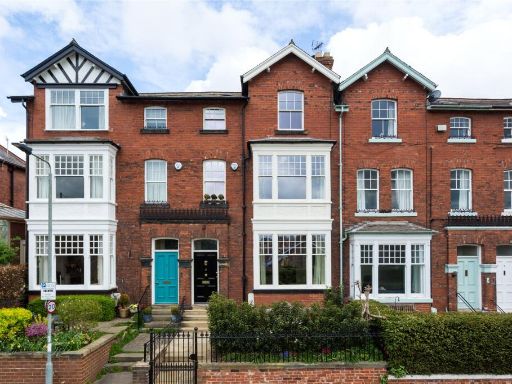 4 bedroom terraced house for sale in Albemarle Road, York, North Yorkshire, YO23 — £1,100,000 • 4 bed • 3 bath • 2075 ft²
4 bedroom terraced house for sale in Albemarle Road, York, North Yorkshire, YO23 — £1,100,000 • 4 bed • 3 bath • 2075 ft²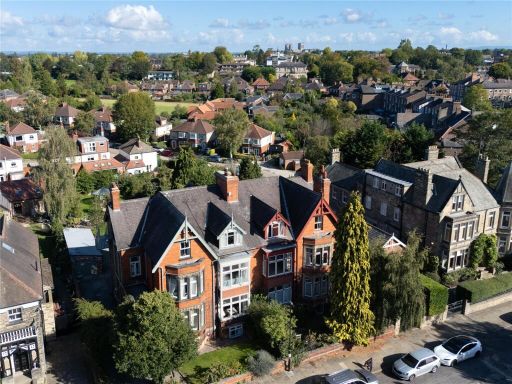 8 bedroom semi-detached house for sale in St. Georges Place, York, North Yorkshire, YO24 — £1,350,000 • 8 bed • 5 bath • 4900 ft²
8 bedroom semi-detached house for sale in St. Georges Place, York, North Yorkshire, YO24 — £1,350,000 • 8 bed • 5 bath • 4900 ft²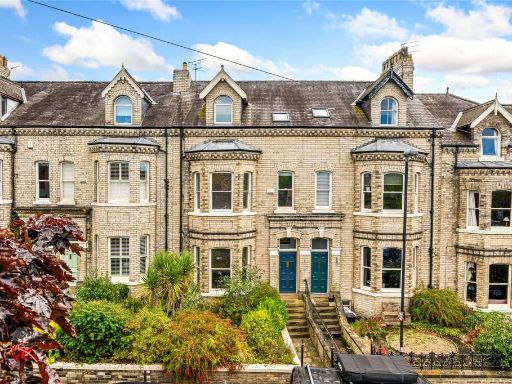 6 bedroom terraced house for sale in Bishopthorpe Road, York, North Yorkshire, YO23 — £930,000 • 6 bed • 3 bath • 2400 ft²
6 bedroom terraced house for sale in Bishopthorpe Road, York, North Yorkshire, YO23 — £930,000 • 6 bed • 3 bath • 2400 ft²