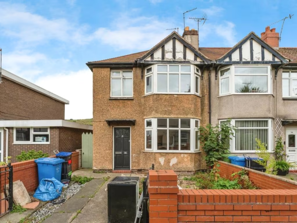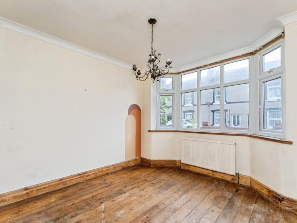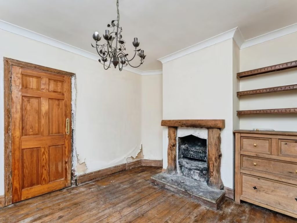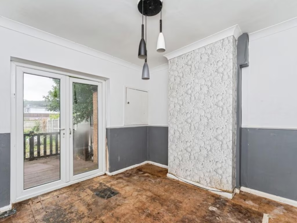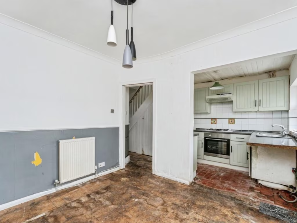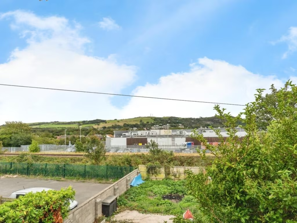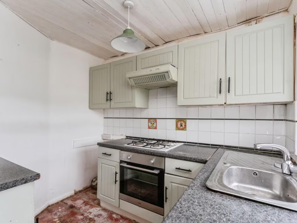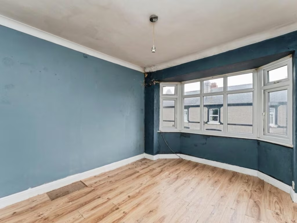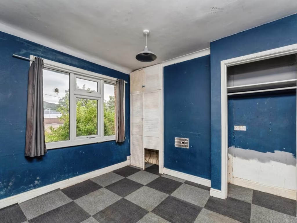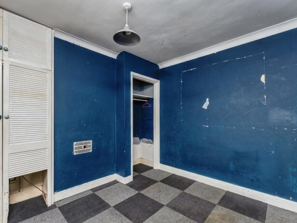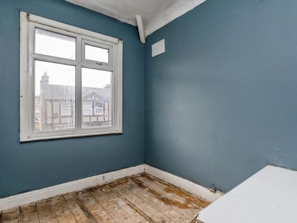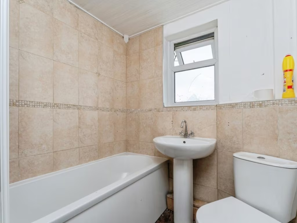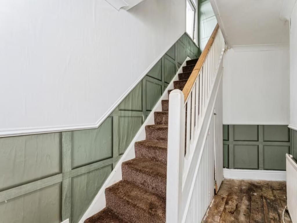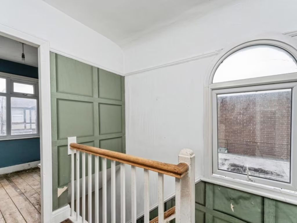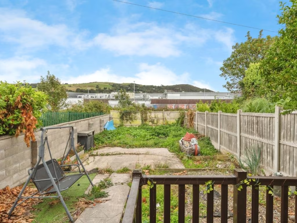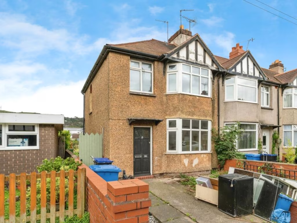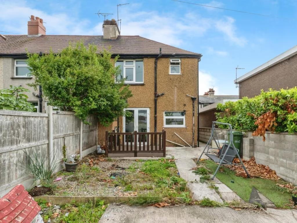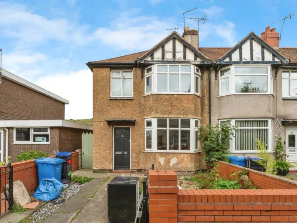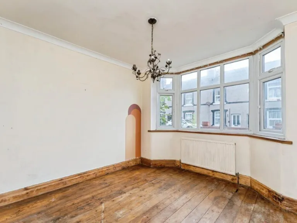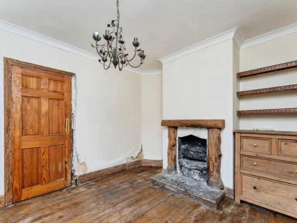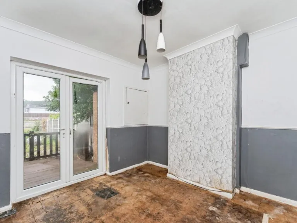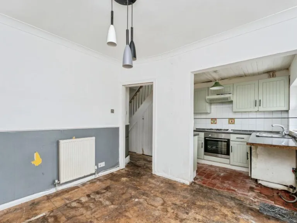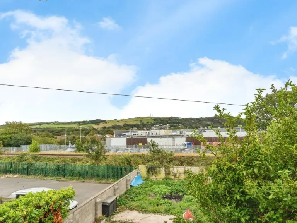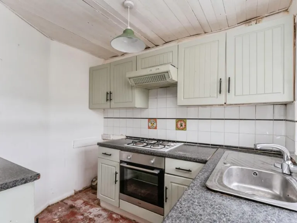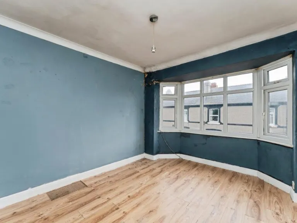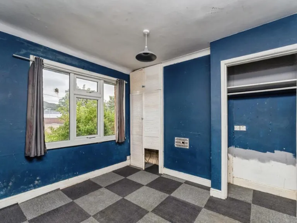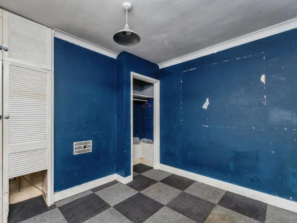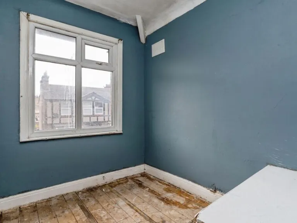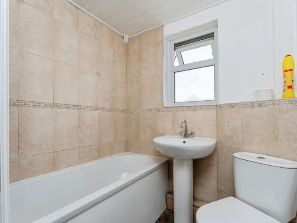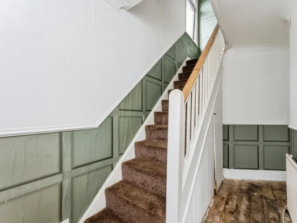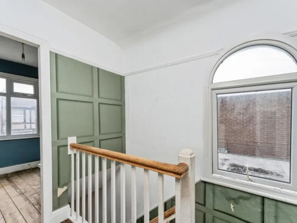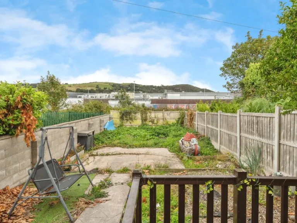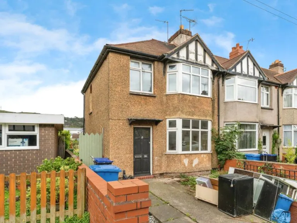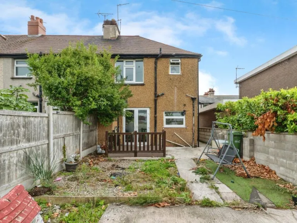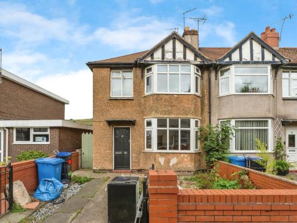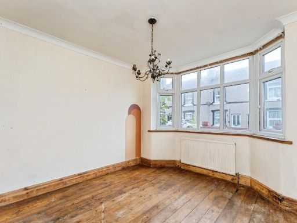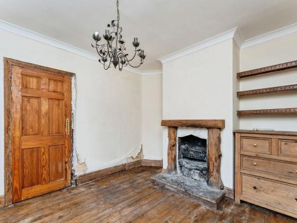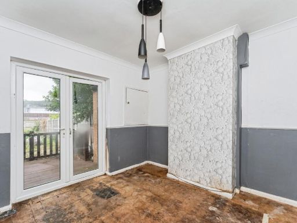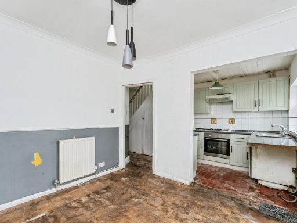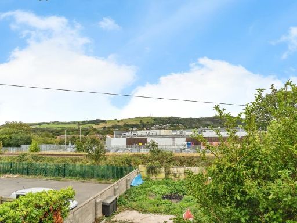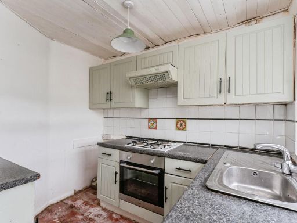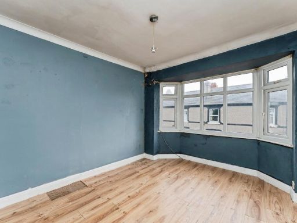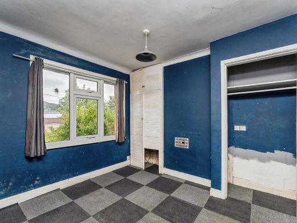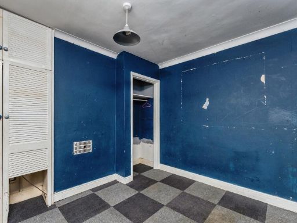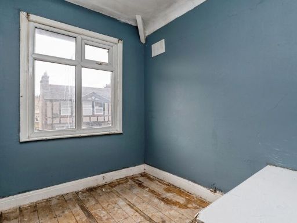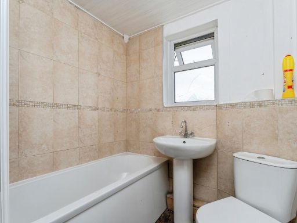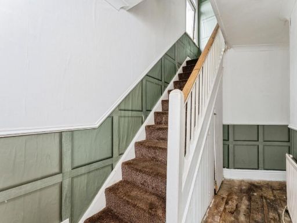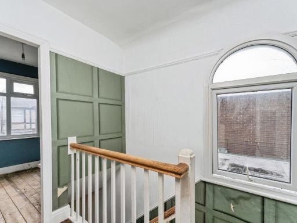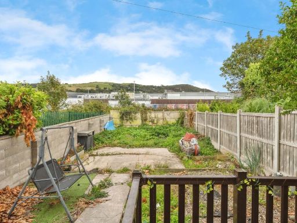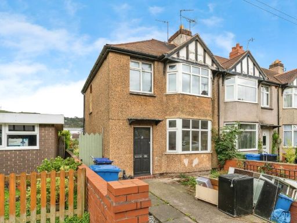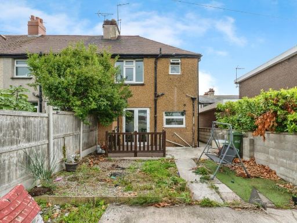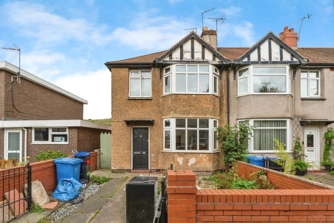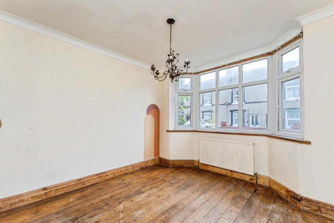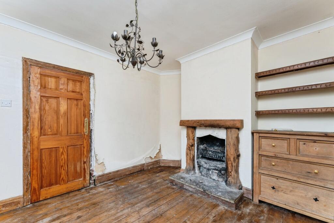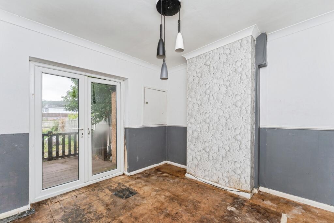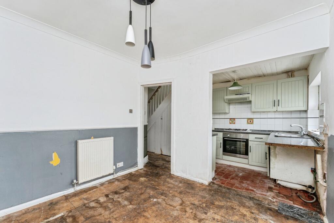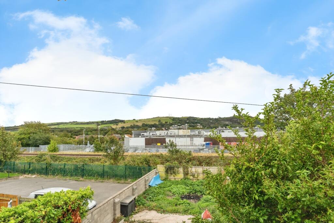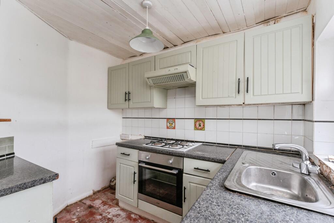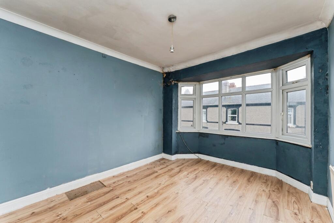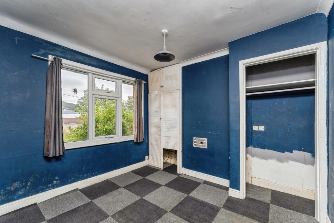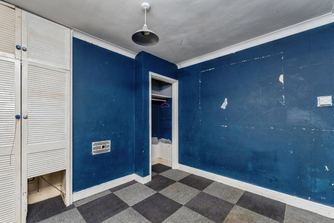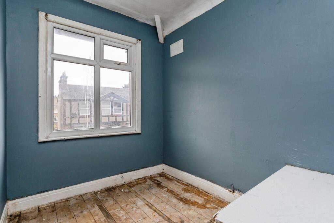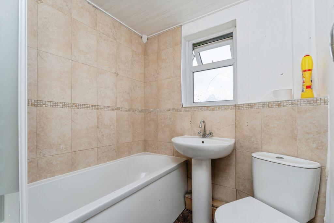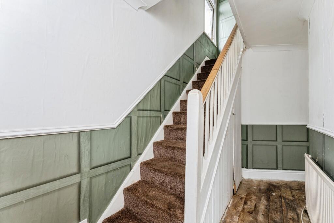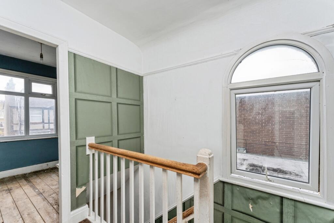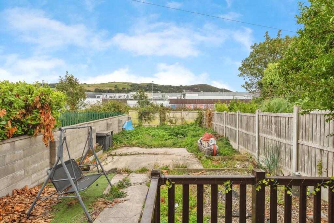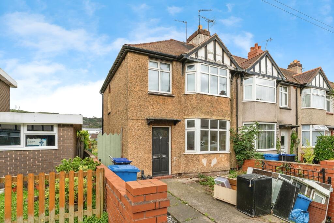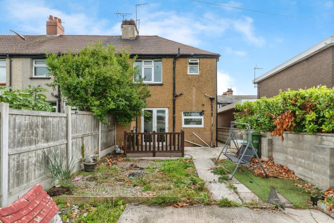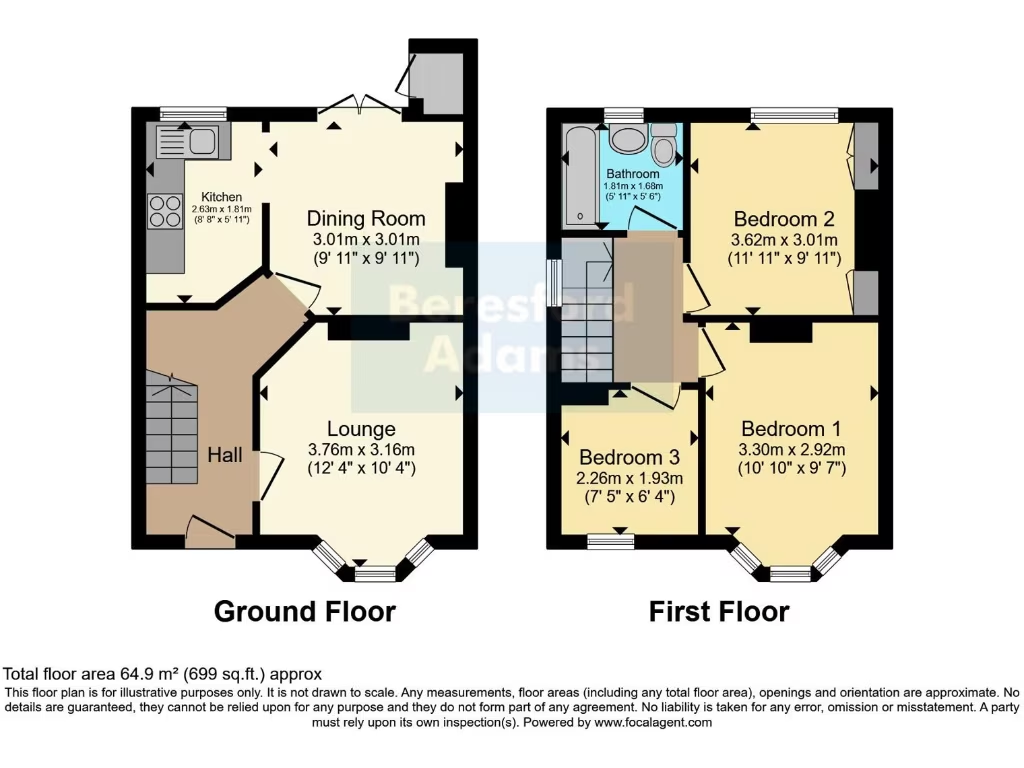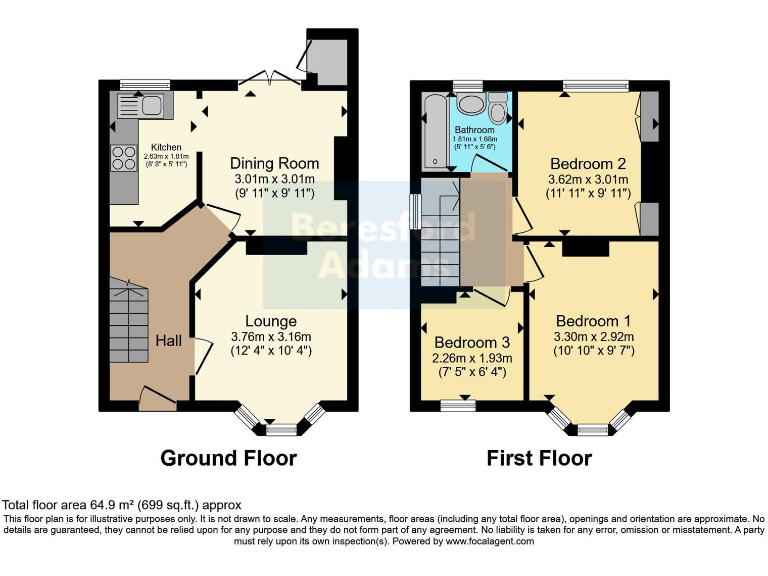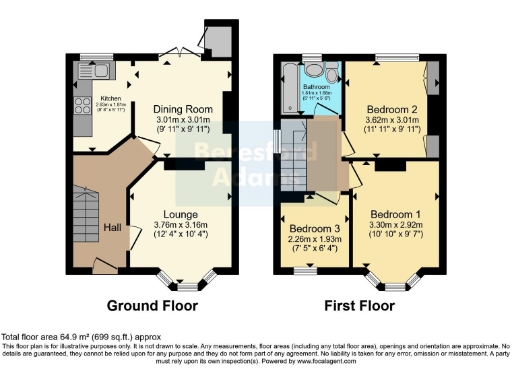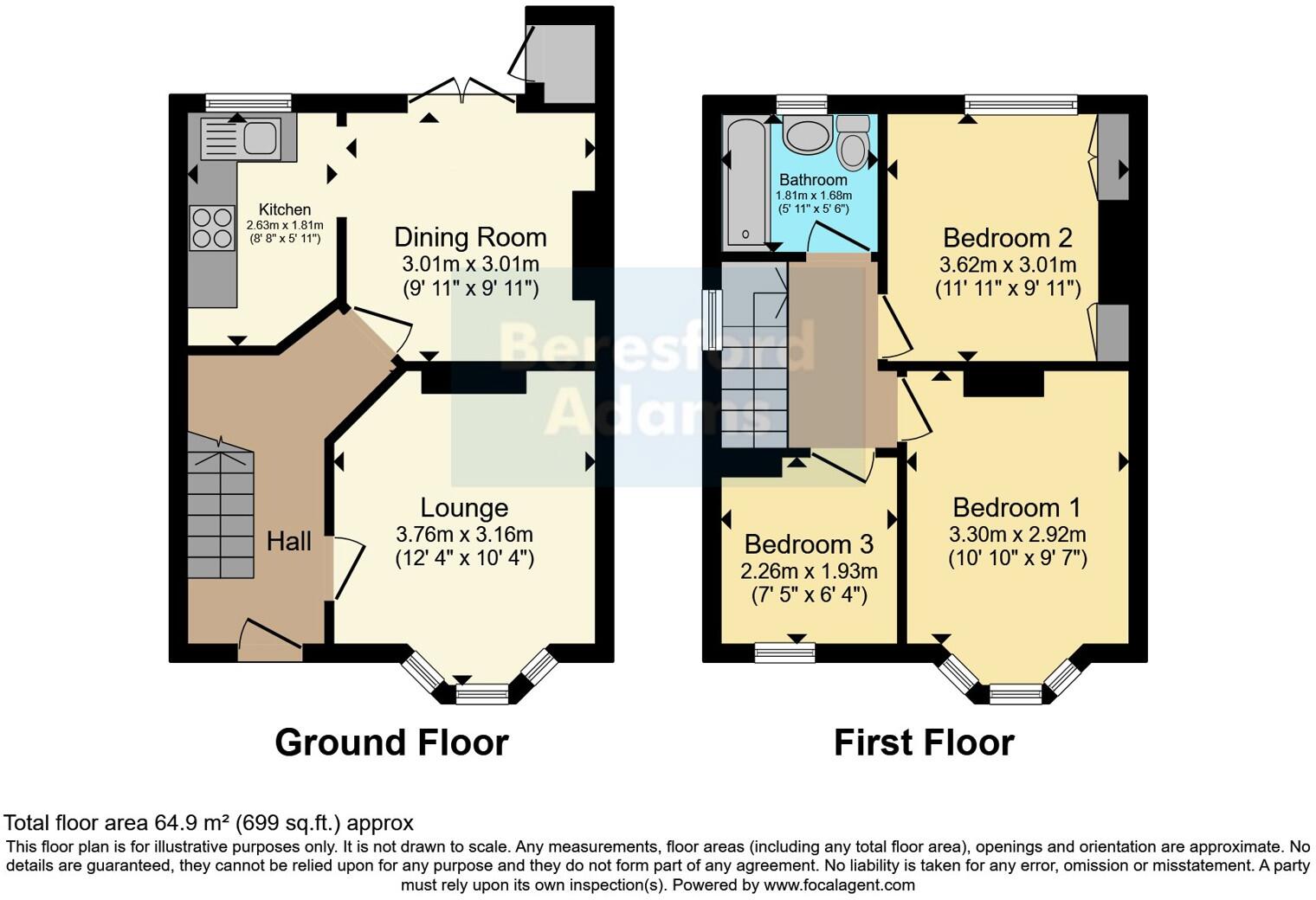Summary - 18 CARADOC ROAD PRESTATYN LL19 7PF
3 bed 1 bath End of Terrace
Three-bed project near the promenade — off-street parking and garden, ideal for renovators or investors..
Three bedrooms and two reception rooms, compact layout
A three-bedroom end-terrace in central Prestatyn offering direct access to the promenade, shops and transport links — a short walk from the beach and rail/bus routes. The house benefits from off-street parking, a good-sized rear garden and elevated rear rooftop views, rare for homes of this size in the area.
The property is a true renovation project: solid brick construction with no assumed wall insulation, dated interiors, visible exterior wear and an EPC around band E. Heating is gas central heating via a combination boiler and windows are double glazed, but most finishes, services and decor will require updating. The footprint is compact (approximately 699 sq ft) so any extension scope will be constrained by plot size and neighbouring buildings.
This will appeal to buyers seeking a project to add value — investors, first-time buyers prepared to renovate, or owner-occupiers wanting to create a bespoke coastal home. Be mindful of the wider context: the area registers higher-than-average crime statistics and notable social deprivation; sensible budgeting for structural, electrical and insulation improvements is advised.
Practical advantages: excellent mobile and broadband connectivity, straightforward road links to the A55 and local amenities on the doorstep. Overall the house presents clear potential to increase value through a programme of modernisation, reconfiguration, and garden landscaping, but requires an honest allowance for repair and improvement costs.
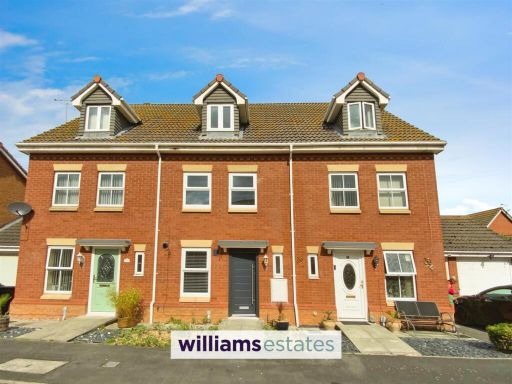 3 bedroom terraced house for sale in Rhodfa Peris, Prestatyn, LL19 — £195,000 • 3 bed • 2 bath • 1185 ft²
3 bedroom terraced house for sale in Rhodfa Peris, Prestatyn, LL19 — £195,000 • 3 bed • 2 bath • 1185 ft²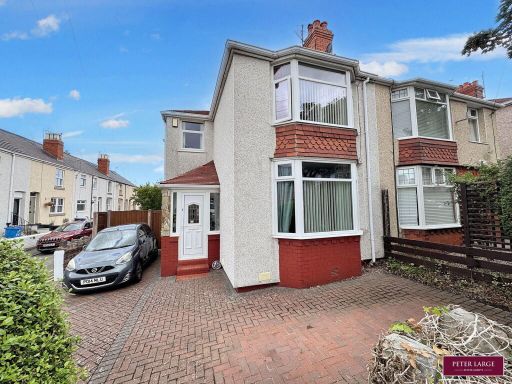 3 bedroom semi-detached house for sale in Eden Avenue, Prestatyn, Denbighshire LL19 9DL, LL19 — £242,500 • 3 bed • 1 bath • 1214 ft²
3 bedroom semi-detached house for sale in Eden Avenue, Prestatyn, Denbighshire LL19 9DL, LL19 — £242,500 • 3 bed • 1 bath • 1214 ft²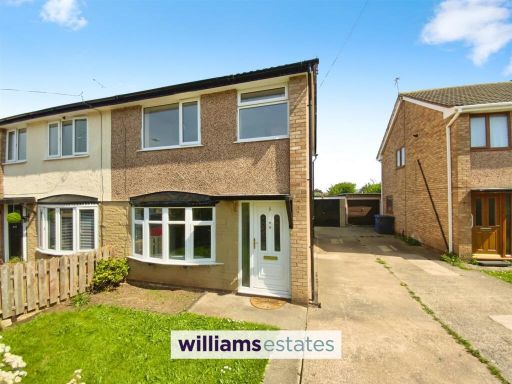 3 bedroom semi-detached house for sale in Min Y Morfa, Prestatyn, LL19 — £170,000 • 3 bed • 1 bath • 771 ft²
3 bedroom semi-detached house for sale in Min Y Morfa, Prestatyn, LL19 — £170,000 • 3 bed • 1 bath • 771 ft²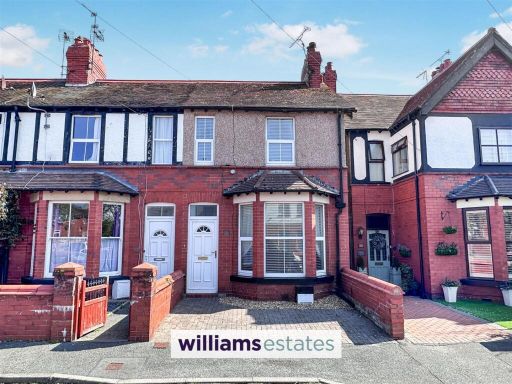 3 bedroom terraced house for sale in Gorphwysfa Avenue, Prestatyn, LL19 — £170,000 • 3 bed • 1 bath • 1148 ft²
3 bedroom terraced house for sale in Gorphwysfa Avenue, Prestatyn, LL19 — £170,000 • 3 bed • 1 bath • 1148 ft²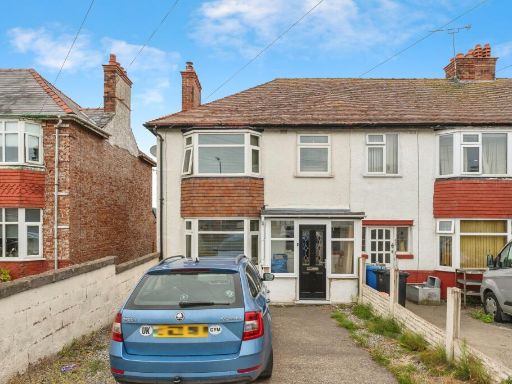 3 bedroom end of terrace house for sale in Victoria Road, Prestatyn, LL19 — £160,000 • 3 bed • 1 bath • 1052 ft²
3 bedroom end of terrace house for sale in Victoria Road, Prestatyn, LL19 — £160,000 • 3 bed • 1 bath • 1052 ft²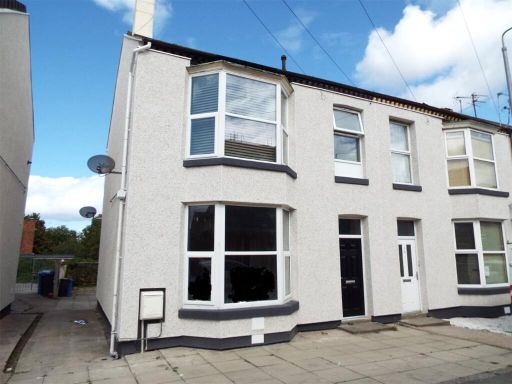 2 bedroom flat for sale in Victoria Avenue, Prestatyn, Denbighshire, LL19 — £120,000 • 2 bed • 1 bath • 692 ft²
2 bedroom flat for sale in Victoria Avenue, Prestatyn, Denbighshire, LL19 — £120,000 • 2 bed • 1 bath • 692 ft²