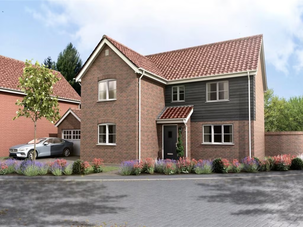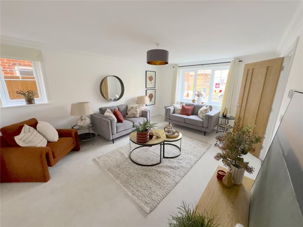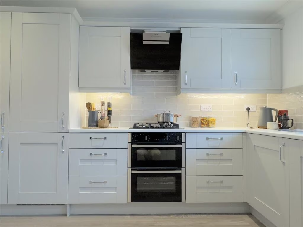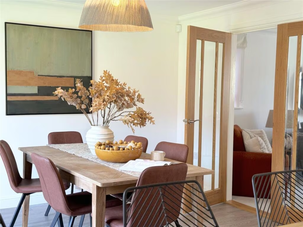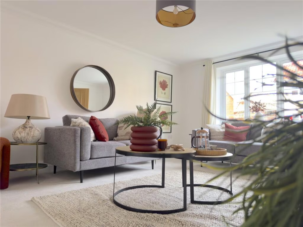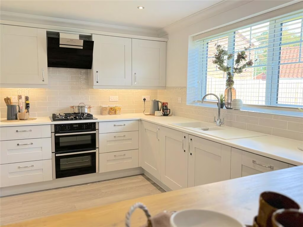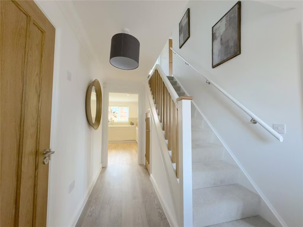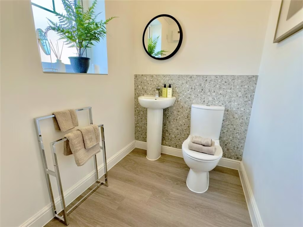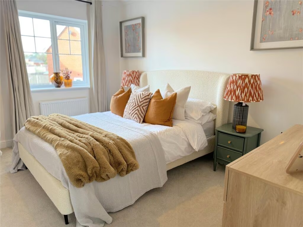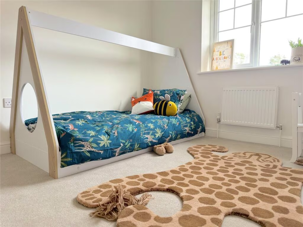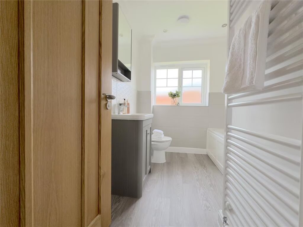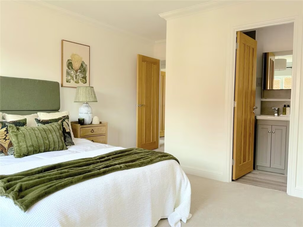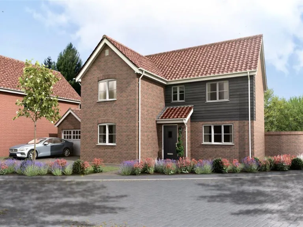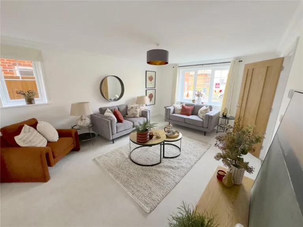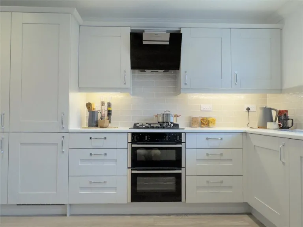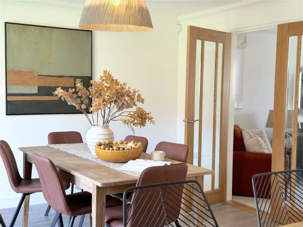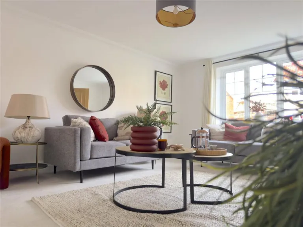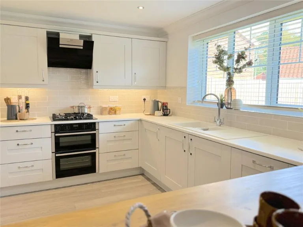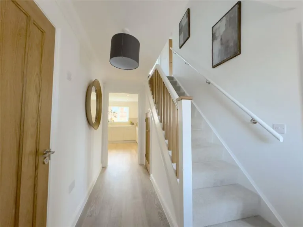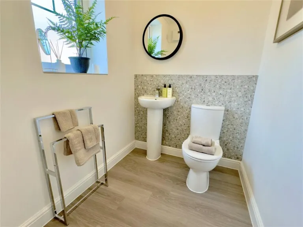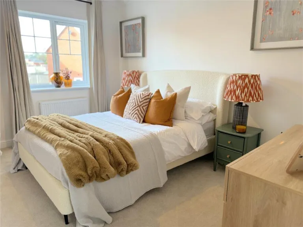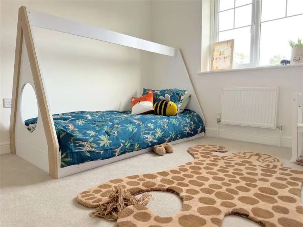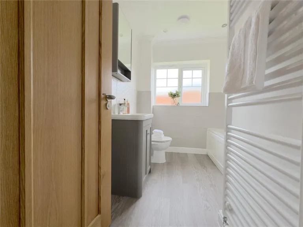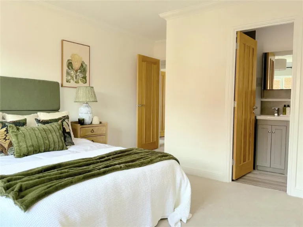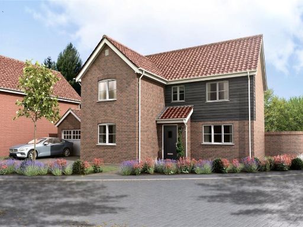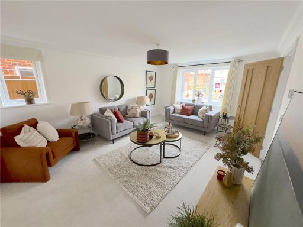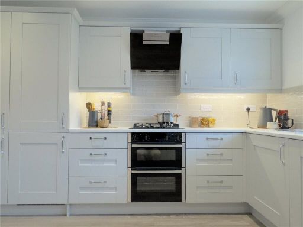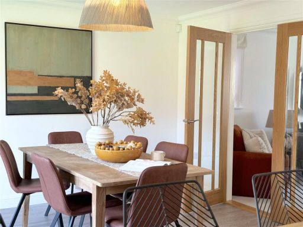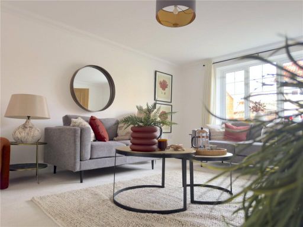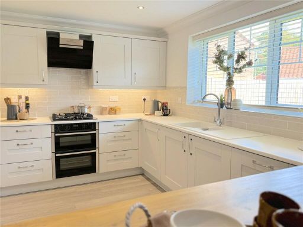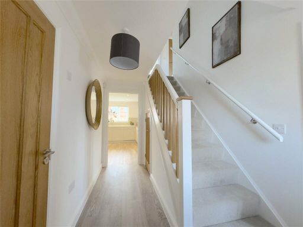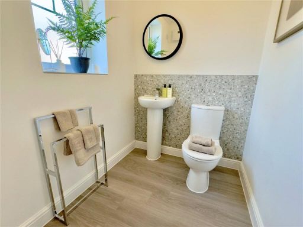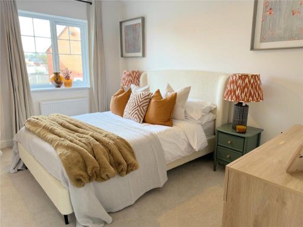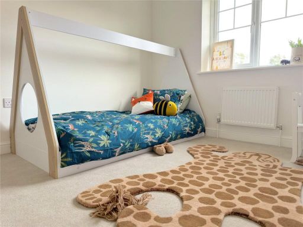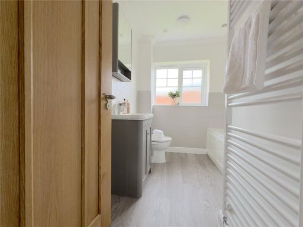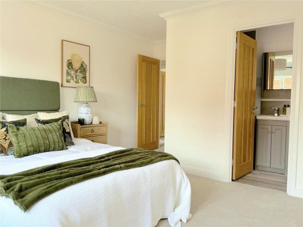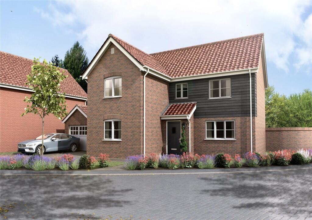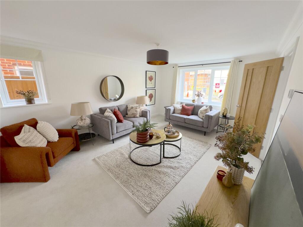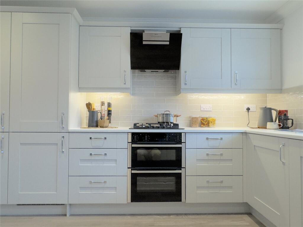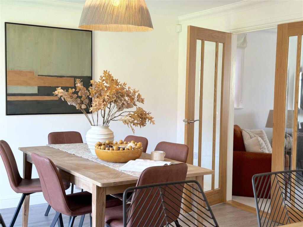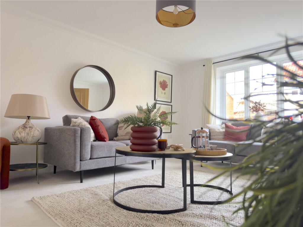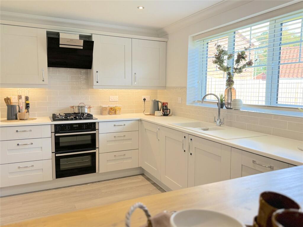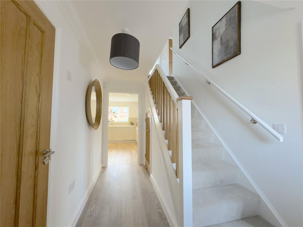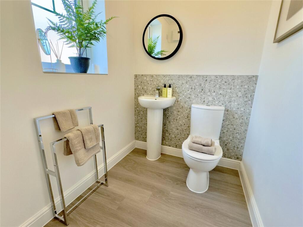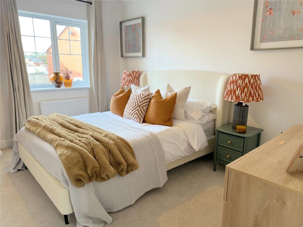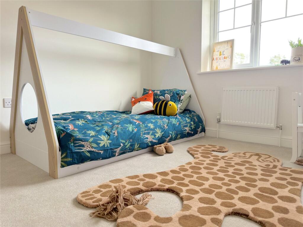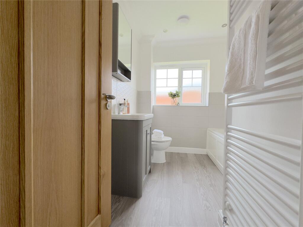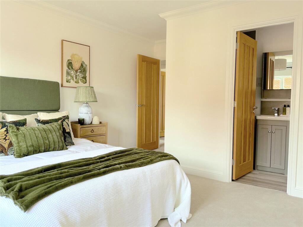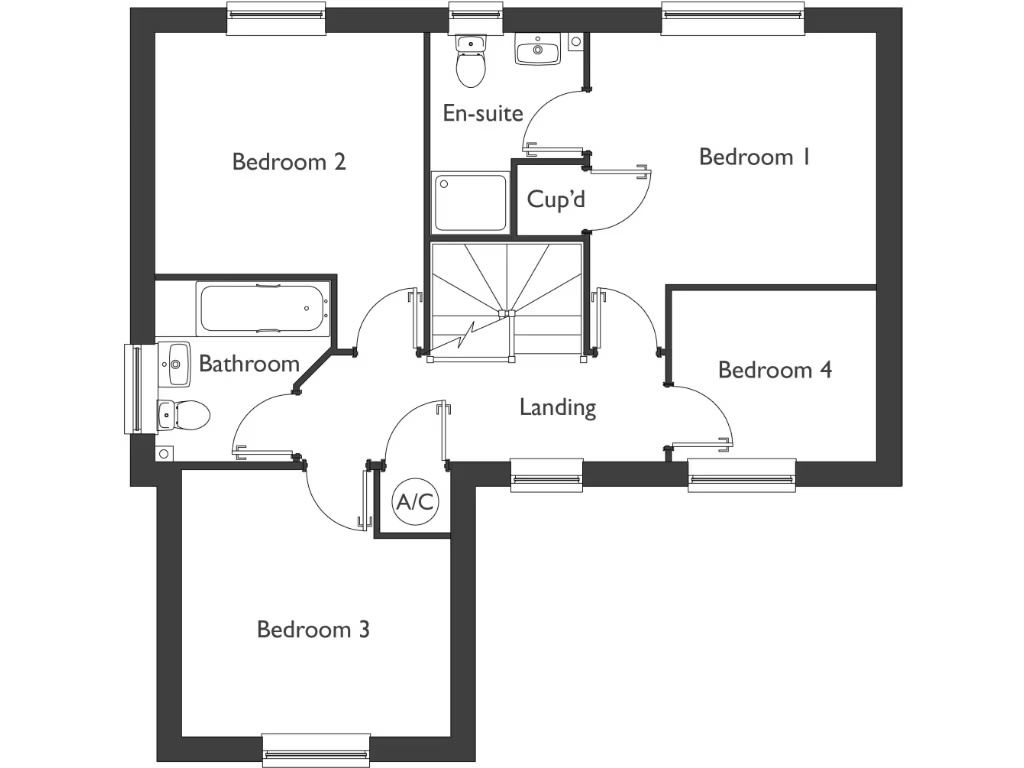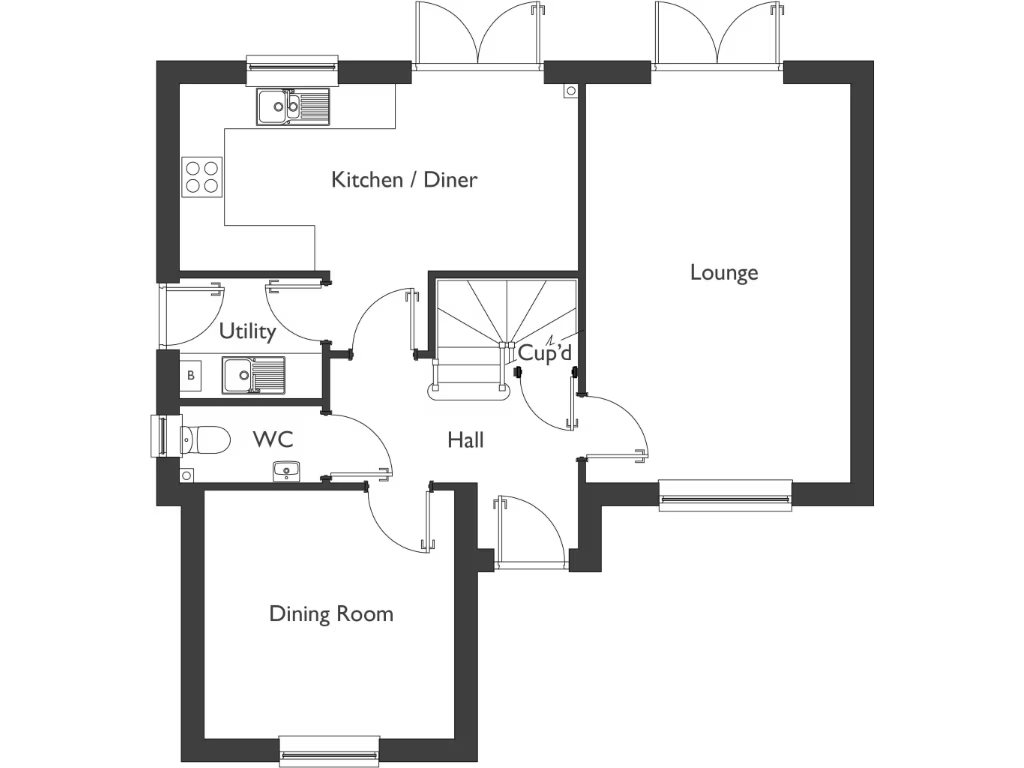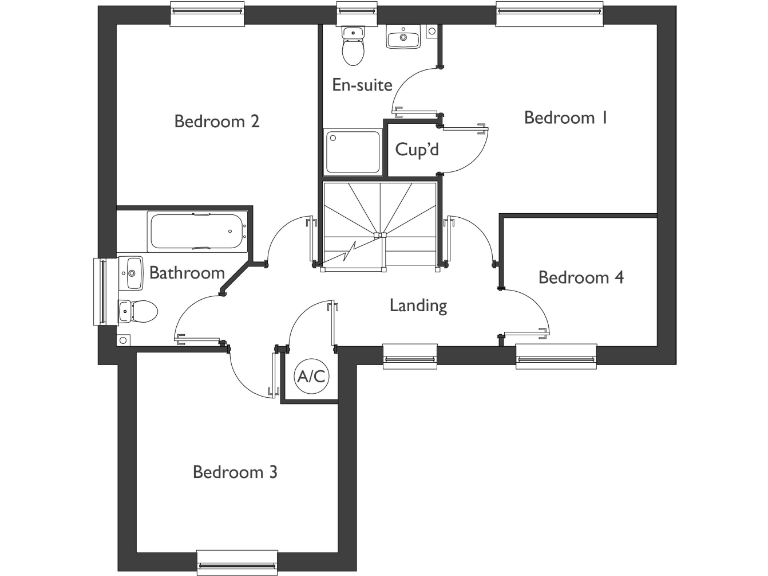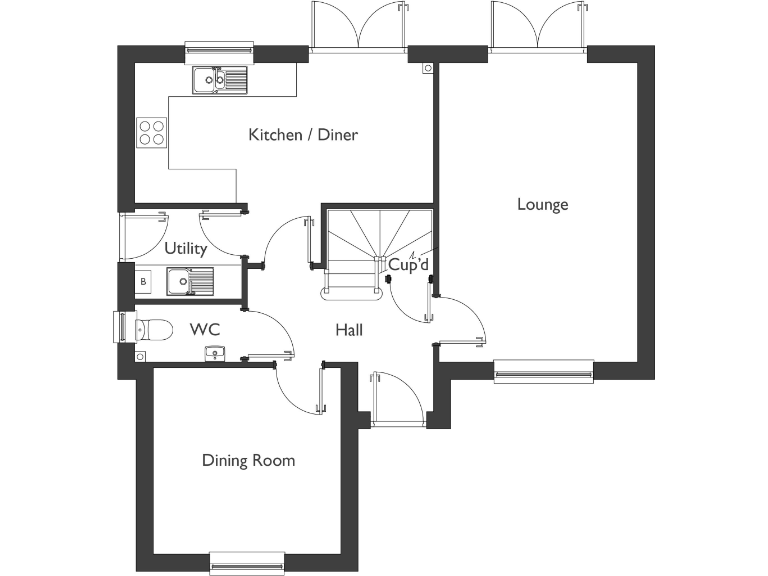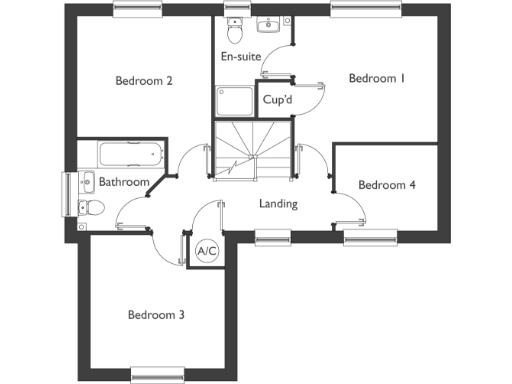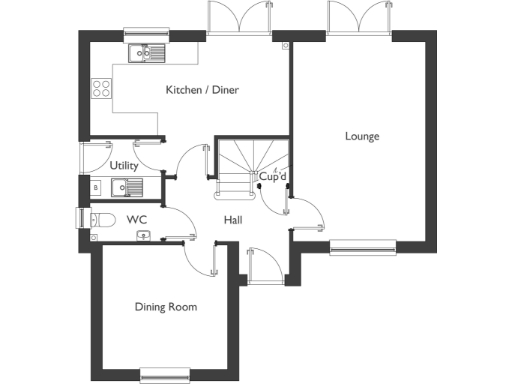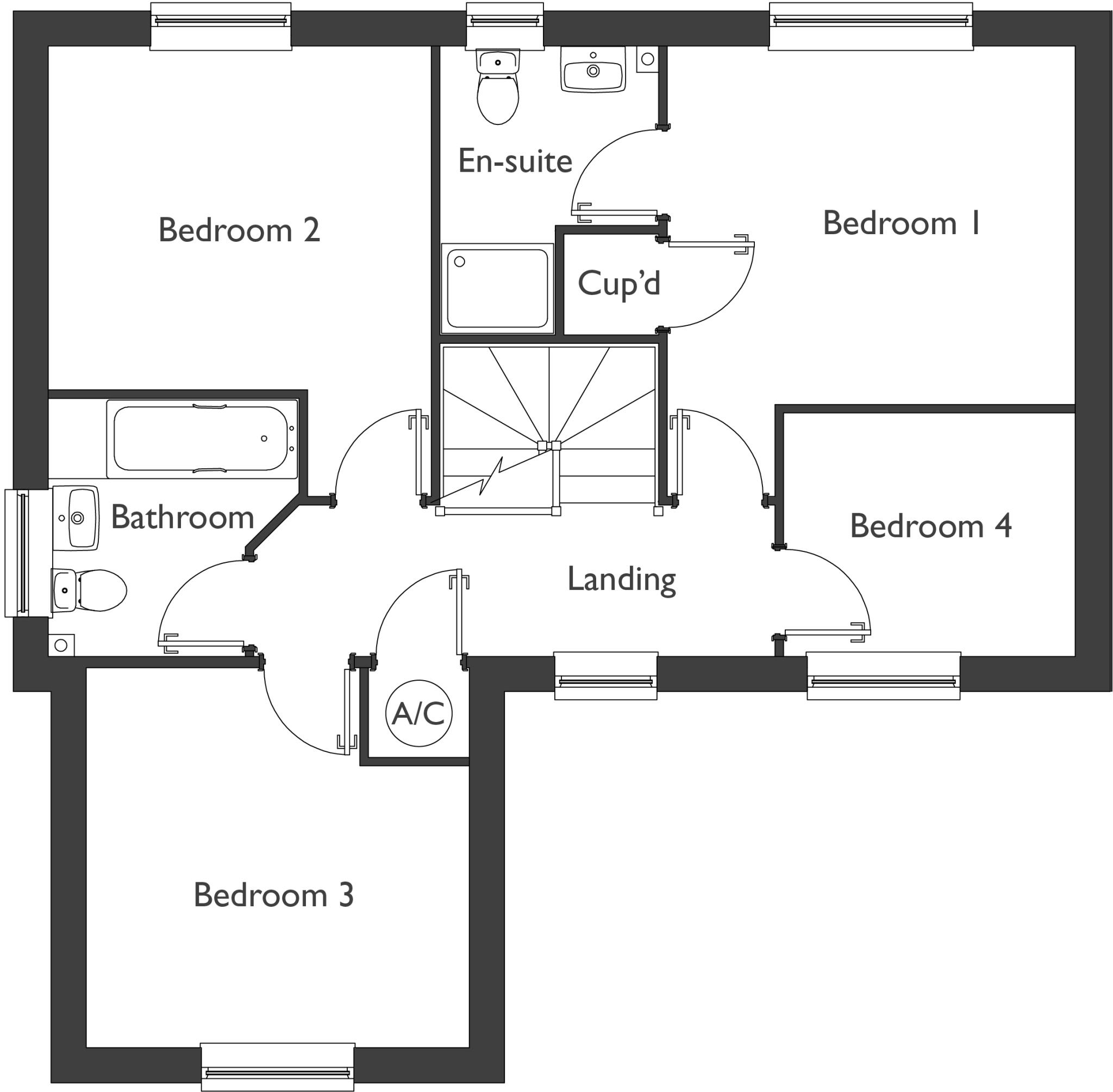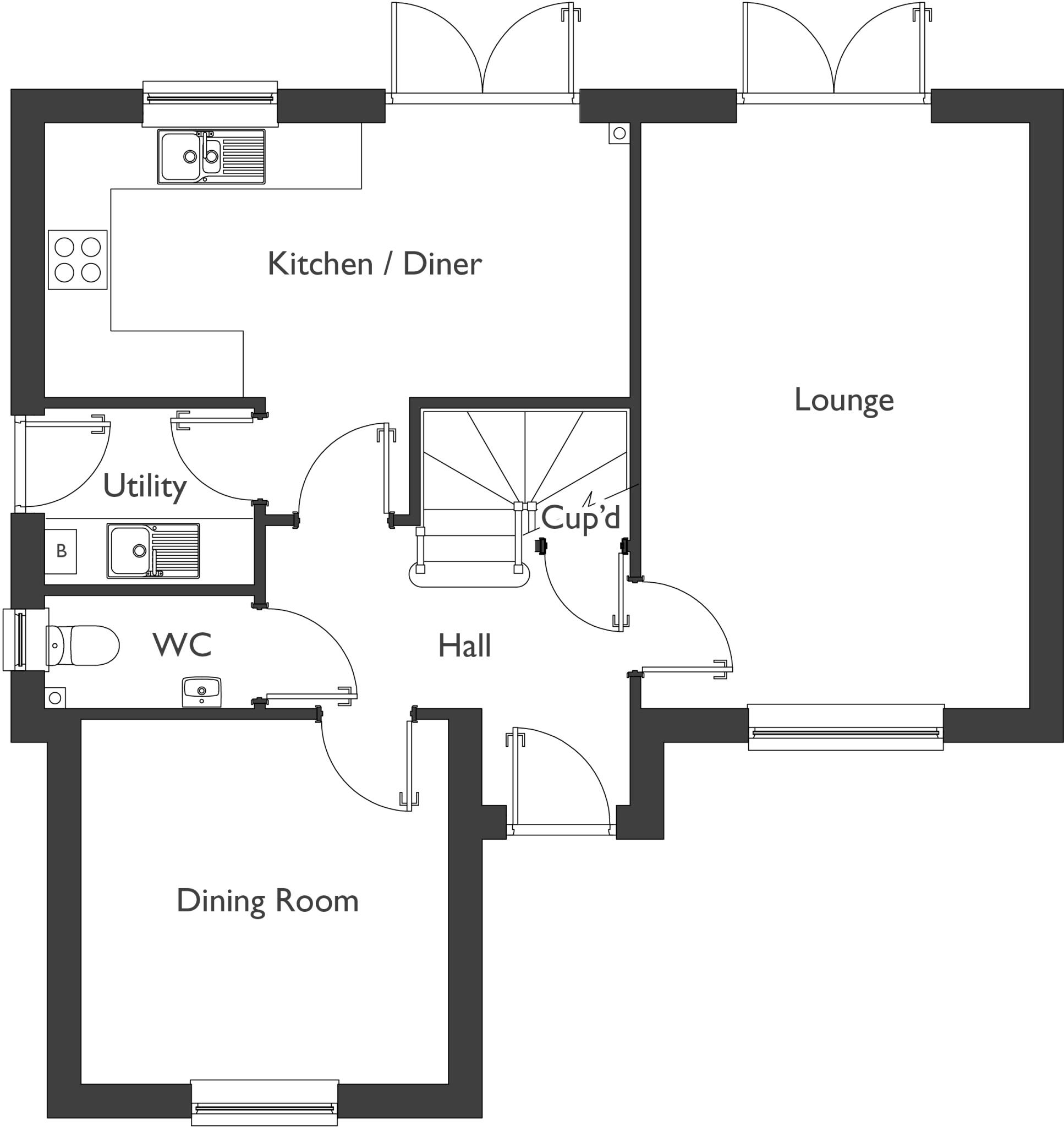Summary - Plot 55 Lakeside, Hall Road, Blundeston, Lowestoft, NR32 NR32 5BG
4 bed 2 bath Detached
Energy-efficient, village-edge family house with garden and garage, ready Autumn 2025.
New build detached four-bedroom house, 1,341 sq ft
South-west facing garden with paved patio, good evening light
Energy-efficient: EPC B, A-rated boiler, underfloor heating ground floor
Single garage and block-paved driveway included
Choice of kitchen and tiling subject to stage of construction
Completion scheduled for Autumn 2025; images partly CGI/show home
Freehold tenure; 10-year new build structural warranty included
Council tax band not yet confirmed
Plot 55 at Lakeside, Blundeston is a newly built, 1,341 sq ft detached four-bedroom home finished to a high standard and designed for low running costs. The house combines modern energy-efficient systems — underfloor heating downstairs, an A-rated boiler, double glazing and low-energy lighting — with thoughtful internal fixtures such as oak-veneered doors, Roper Rhodes bathroom fittings and a choice of kitchen finishes (subject to stage of build). South-west facing garden and paved patio provide good afternoon and evening light for family outdoor time.
Situated in a sought-after village on the outskirts of Lowestoft, the development offers easy road and rail access to Lowestoft, Great Yarmouth, Beccles and Norwich. Local amenities include a primary school, village green, playground, and nearby secondary schools with good Ofsted ratings. The development is small and private (38 four-bedroom detached homes), giving a village feel while still being well connected.
Practical positives include a single garage, driveway with block paviours, intruder alarm, external lighting and a 10-year new build structural warranty. The property is freehold, carries an EPC B rating and is built with high-performance insulation and draught-proofing to reduce fuel bills. Completion is scheduled for Autumn 2025, and some internal finishes can still be personalised from the developer’s selected ranges.
Important considerations: this is a new build — some images are CGI or taken from the show home and specifications may be subject to change. Choices for kitchen and tiling depend on the stage of construction. Council tax band is not yet confirmed. Buyers should allow for lead time until Autumn 2025 for completion.
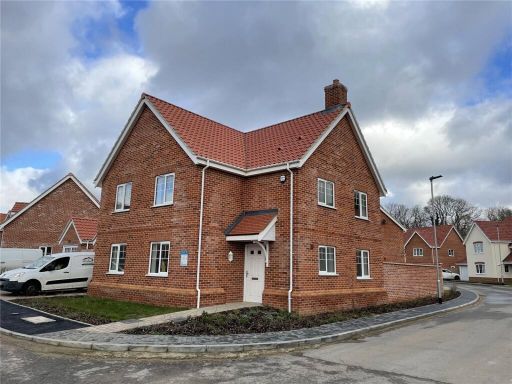 4 bedroom detached house for sale in Plot 51 Lakeside, Hall Road, Blundeston, Lowestoft, NR32 — £435,000 • 4 bed • 2 bath • 1375 ft²
4 bedroom detached house for sale in Plot 51 Lakeside, Hall Road, Blundeston, Lowestoft, NR32 — £435,000 • 4 bed • 2 bath • 1375 ft²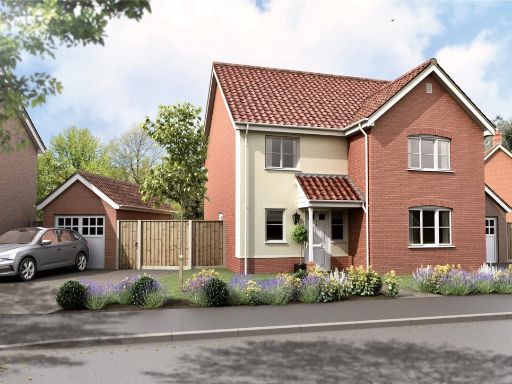 4 bedroom detached house for sale in Plot 58 Lakeside, Hall Road, Blundeston, Lowestoft, NR32 — £445,000 • 4 bed • 2 bath • 1413 ft²
4 bedroom detached house for sale in Plot 58 Lakeside, Hall Road, Blundeston, Lowestoft, NR32 — £445,000 • 4 bed • 2 bath • 1413 ft²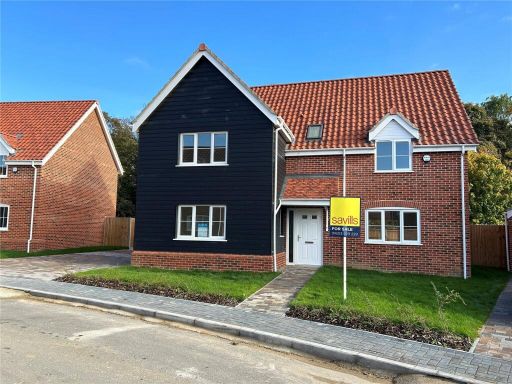 4 bedroom detached house for sale in Plot 30, The Blythburgh, Hall Road, Blundeston, Lowestoft, NR32 — £550,000 • 4 bed • 2 bath • 1710 ft²
4 bedroom detached house for sale in Plot 30, The Blythburgh, Hall Road, Blundeston, Lowestoft, NR32 — £550,000 • 4 bed • 2 bath • 1710 ft²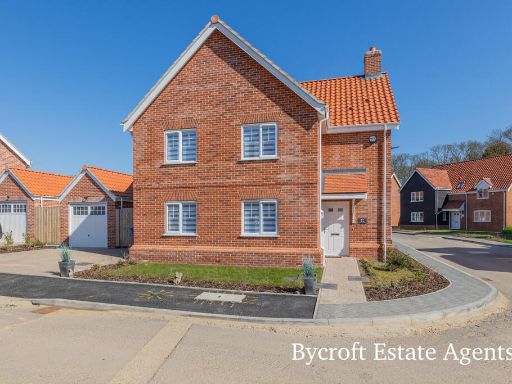 4 bedroom detached house for sale in Lakeside, Blundeston, Suffolk, NR32 — £435,000 • 4 bed • 2 bath • 1141 ft²
4 bedroom detached house for sale in Lakeside, Blundeston, Suffolk, NR32 — £435,000 • 4 bed • 2 bath • 1141 ft²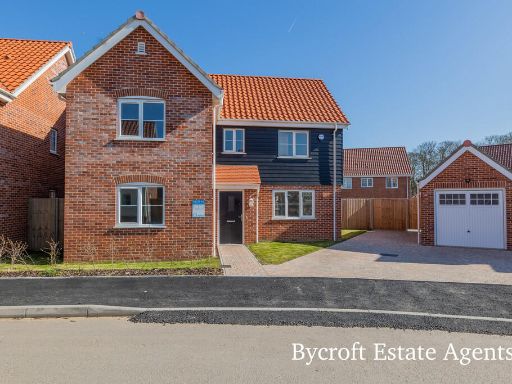 4 bedroom detached house for sale in Lakeside, Blundeston, Lowestoft, NR32 — £425,000 • 4 bed • 2 bath • 1341 ft²
4 bedroom detached house for sale in Lakeside, Blundeston, Lowestoft, NR32 — £425,000 • 4 bed • 2 bath • 1341 ft²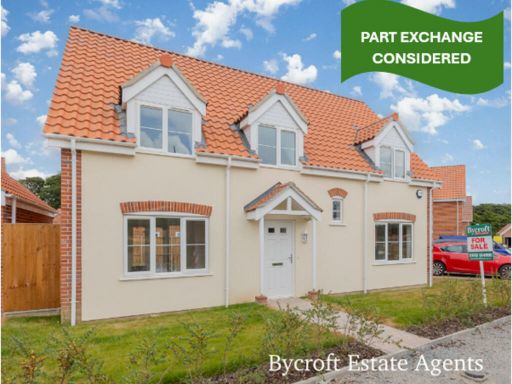 4 bedroom detached house for sale in Stephen George Way, Blundeston, NR32 — £400,000 • 4 bed • 2 bath • 917 ft²
4 bedroom detached house for sale in Stephen George Way, Blundeston, NR32 — £400,000 • 4 bed • 2 bath • 917 ft²