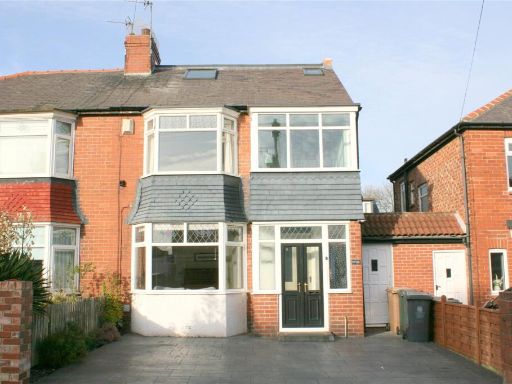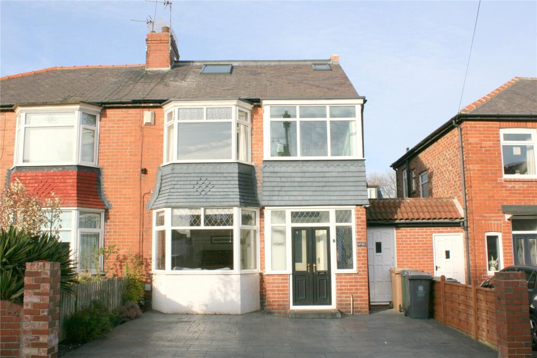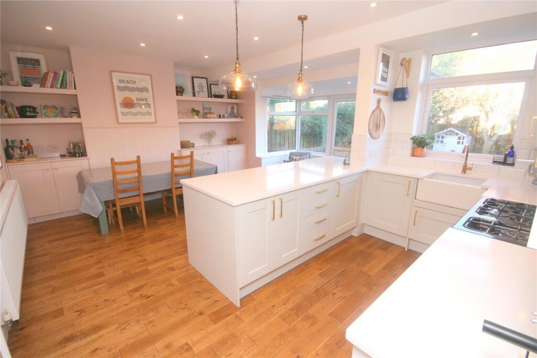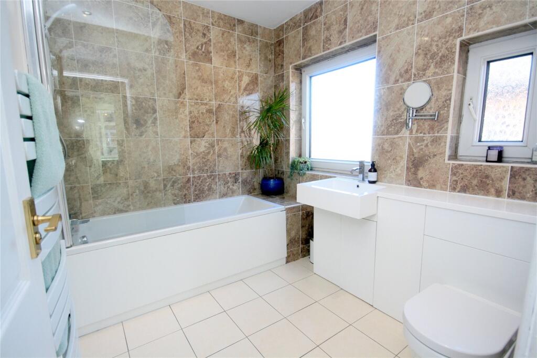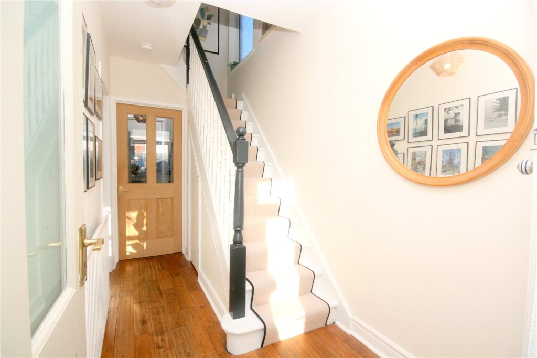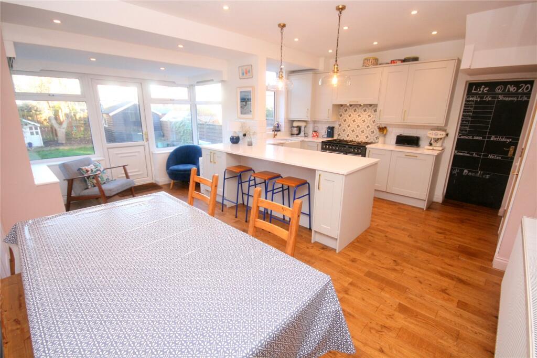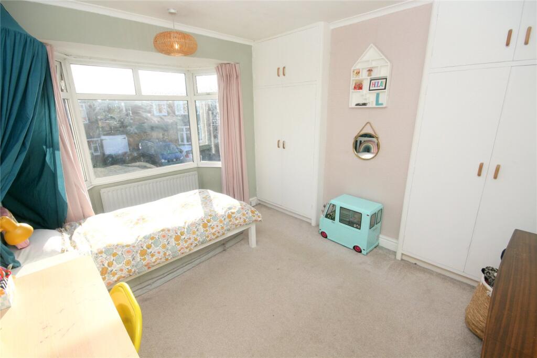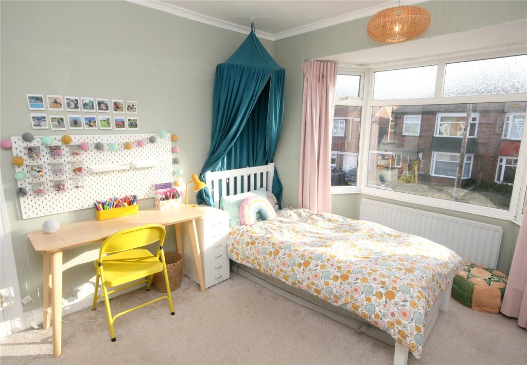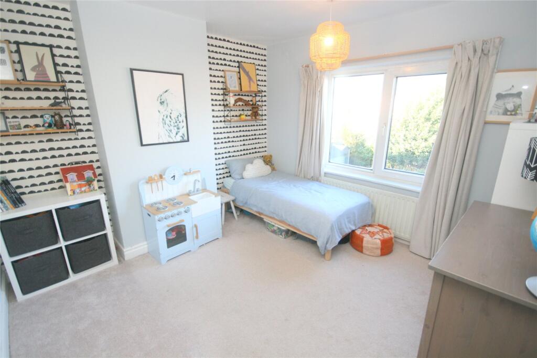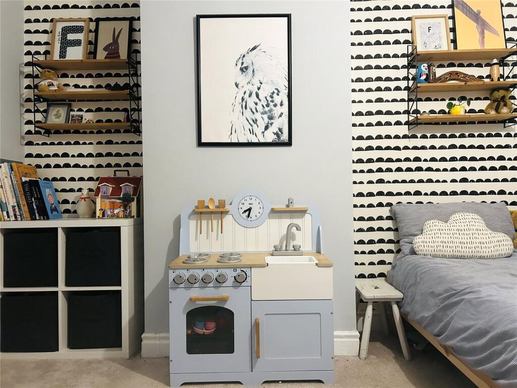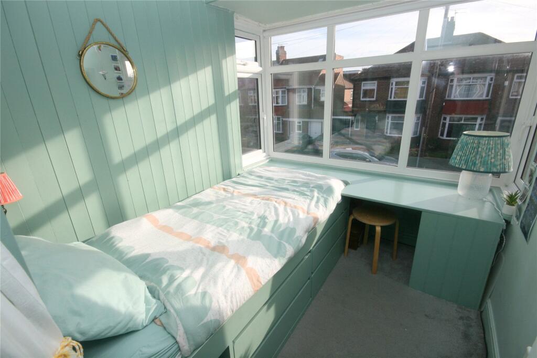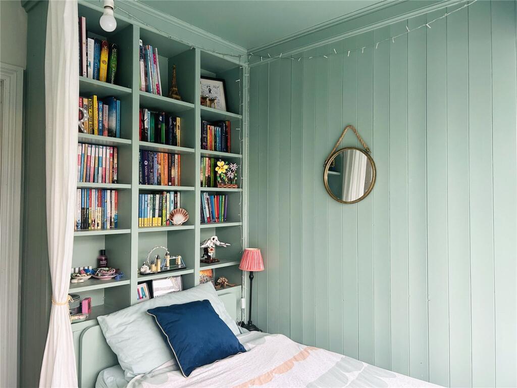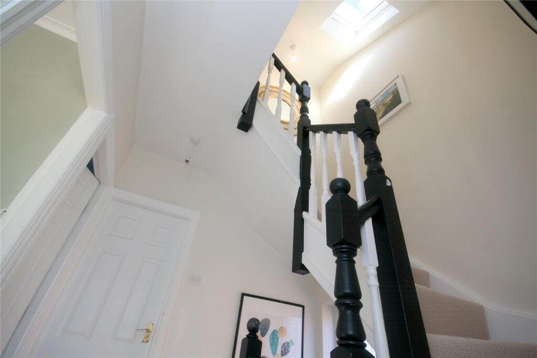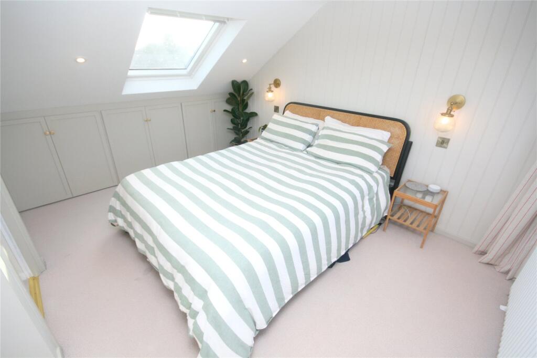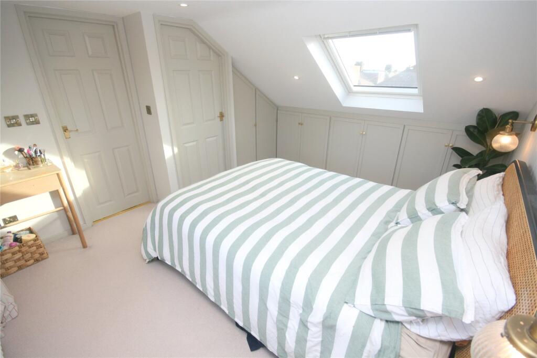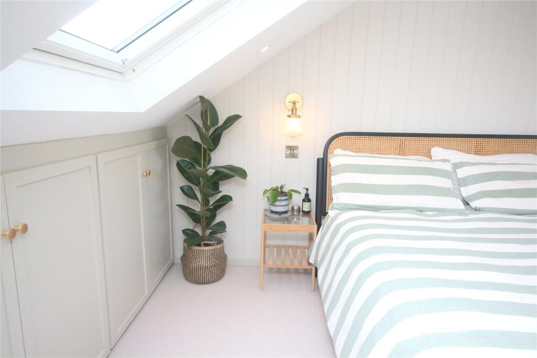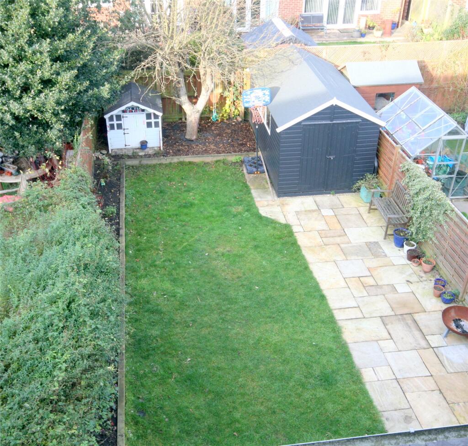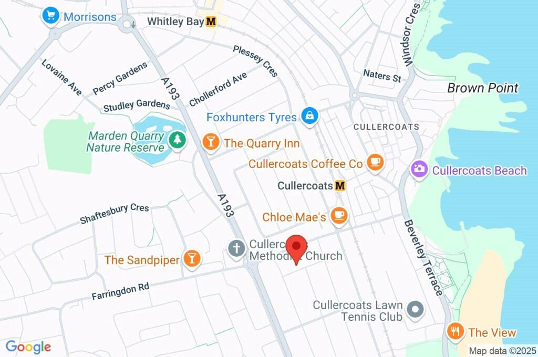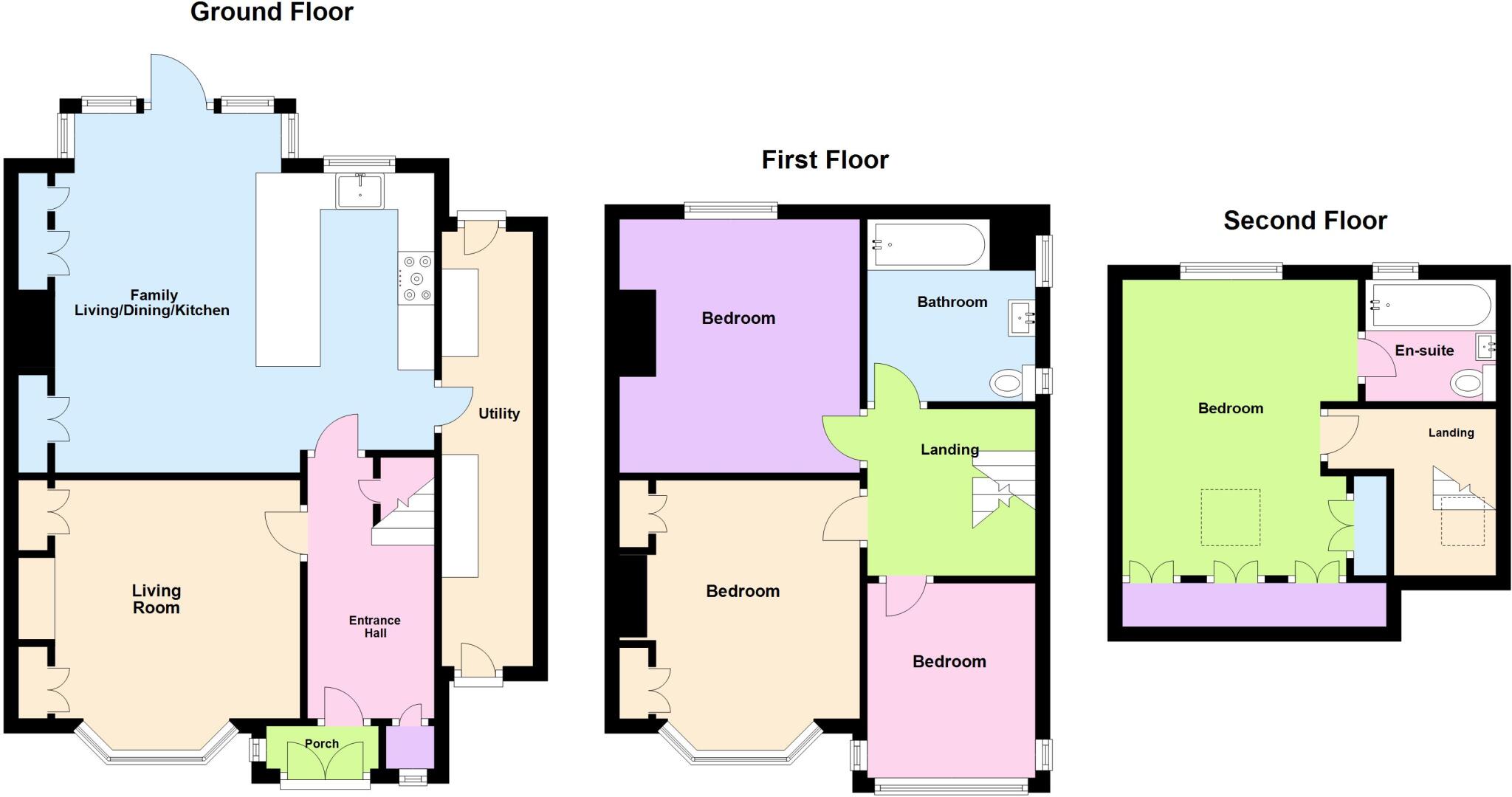4 bedroom, three-storey semi-detached period house
Open-plan family living/dining kitchen plus separate living room
Main bedroom on second floor with en suite bathroom/WC
50' rear garden; driveway parking for two cars
Double glazing and mains gas central heating present
EPC rated D; energy-efficiency improvements likely needed
Cavity walls noted as built without insulation (assumed)
Small plot overall despite generous rear garden length
This extended, period semi offers well-proportioned family living over three floors close to Cullercoats seafront and strong local schools. The ground floor has a generous open-plan living/dining kitchen and separate living room, plus a useful utility, creating flexible space for children, entertaining and everyday family life.
To the first floor are three good bedrooms and a family bathroom; the entire second floor is given over to a spacious main bedroom with en suite — a valuable feature for a growing household or multigenerational family. Outside, the 50' rear garden and driveway for two cars deliver practical outdoor and parking space in a neighbourhood with very low crime.
The house is attractively presented with double glazing, gas central heating and Edwardian period character evident in the double-bay frontage. It sits on a small plot in a largely affluent area and benefits from fast broadband and extensive local amenities and transport links.
Buyers should note the EPC rating is D and the cavity walls are recorded as built without insulation (assumed), so energy-efficiency improvements may be needed. The plot is relatively small despite the long garden, and some buyers may want to modernise or upgrade systems over time.








































