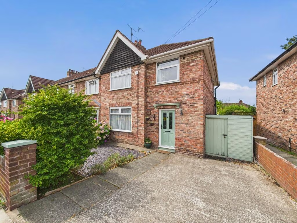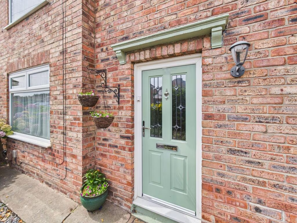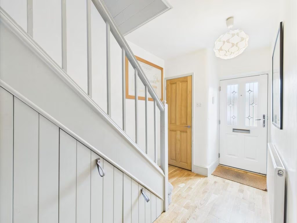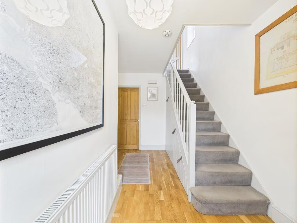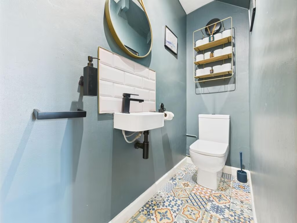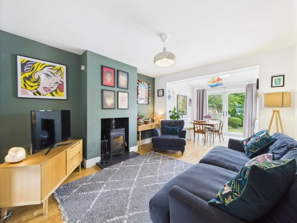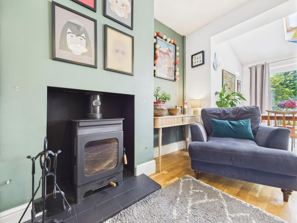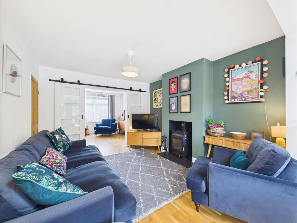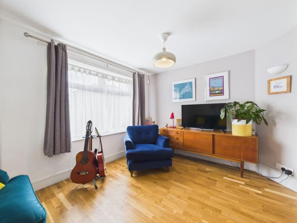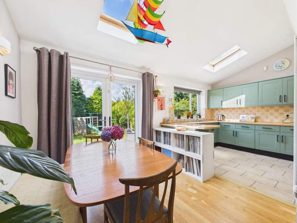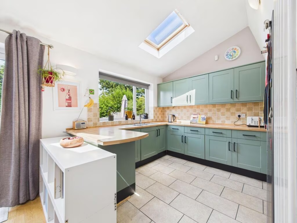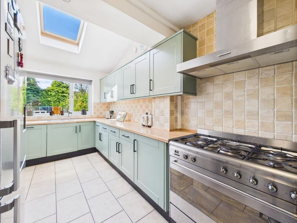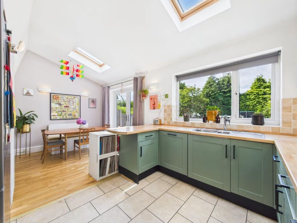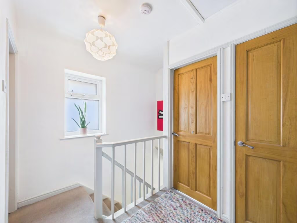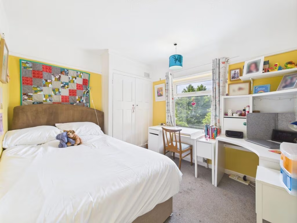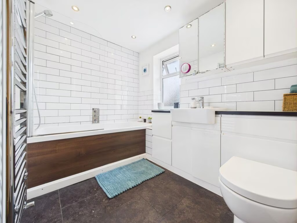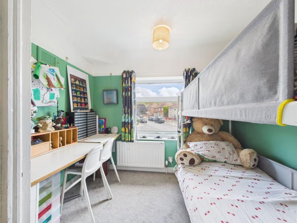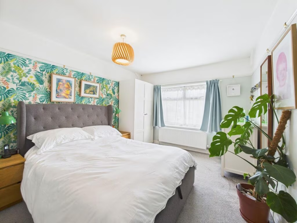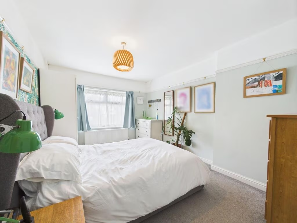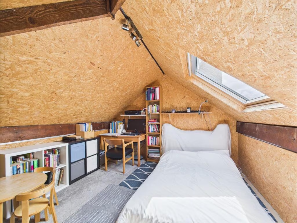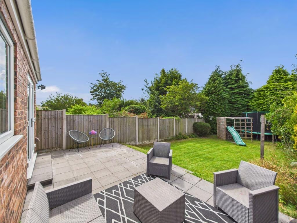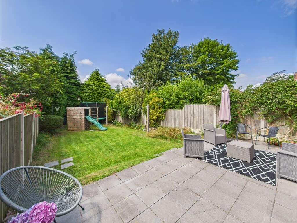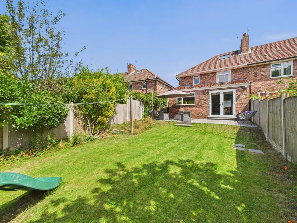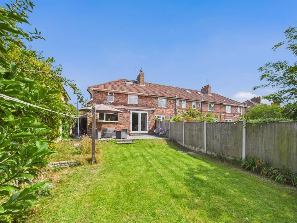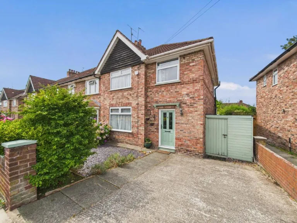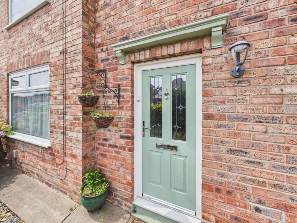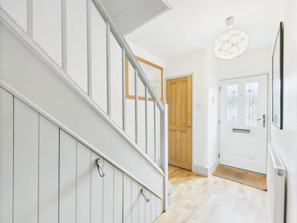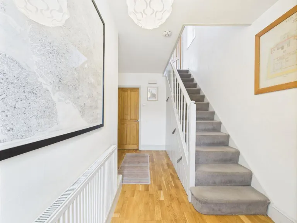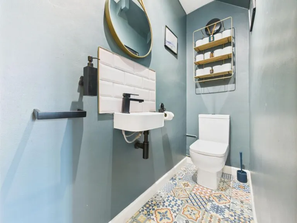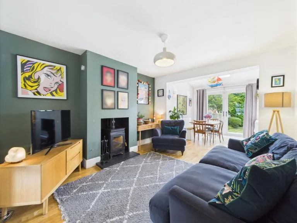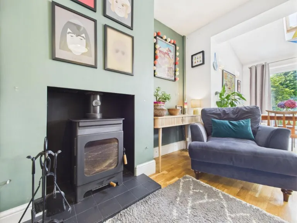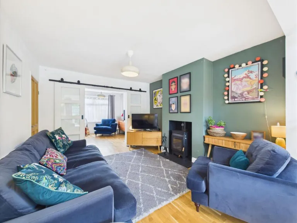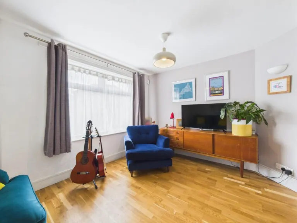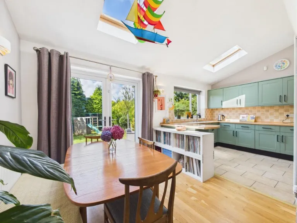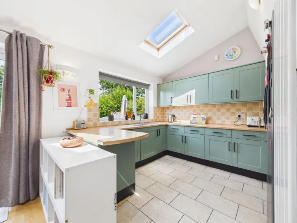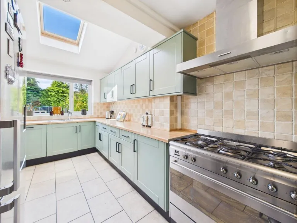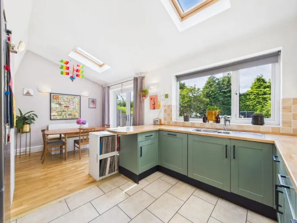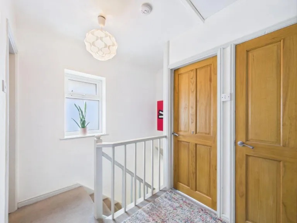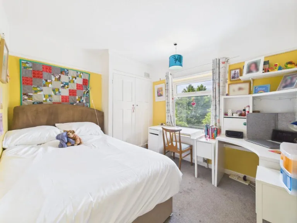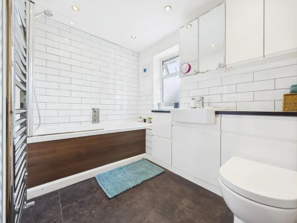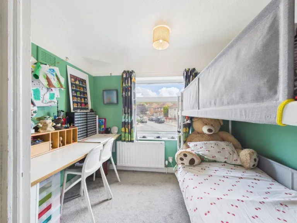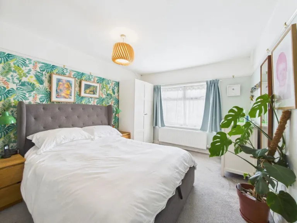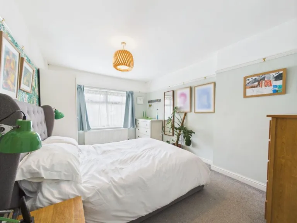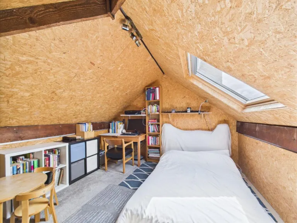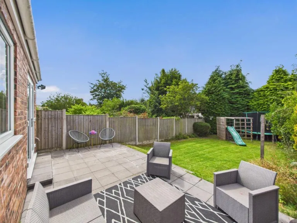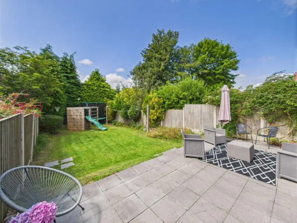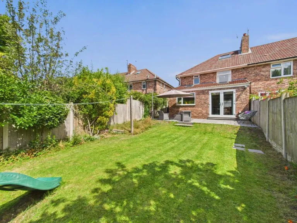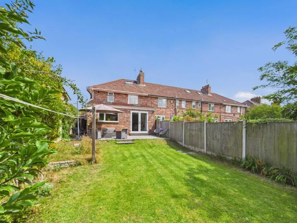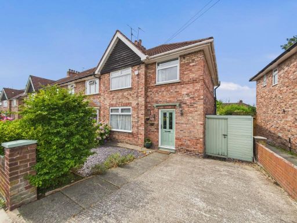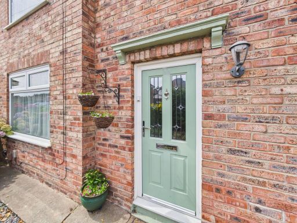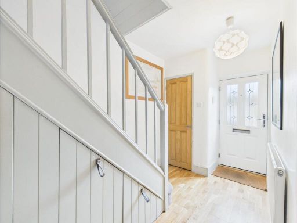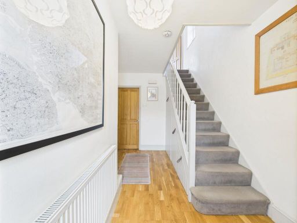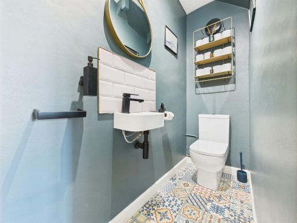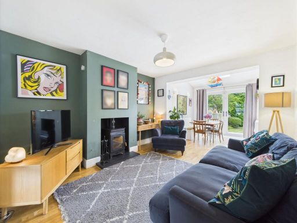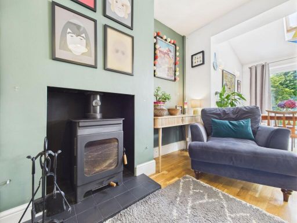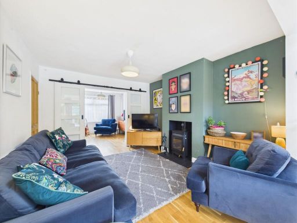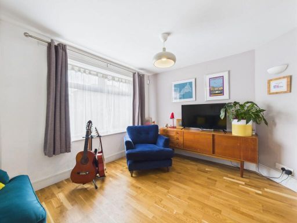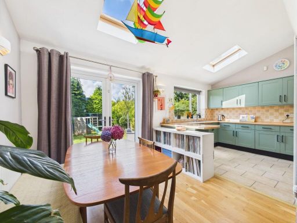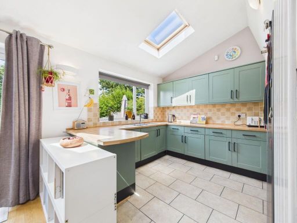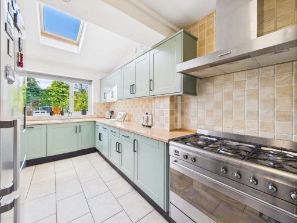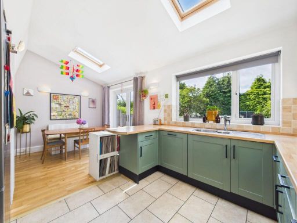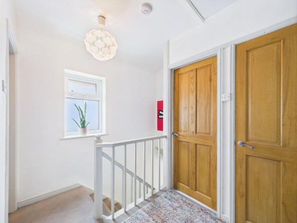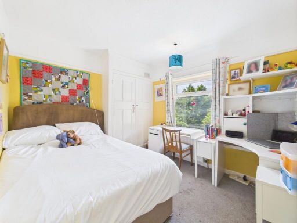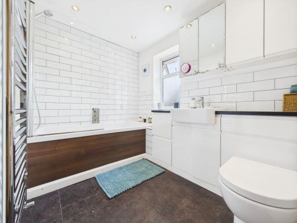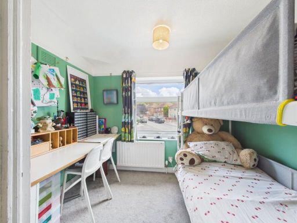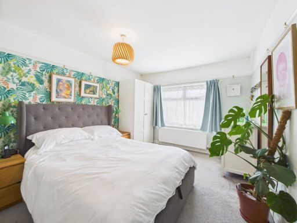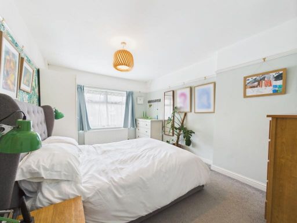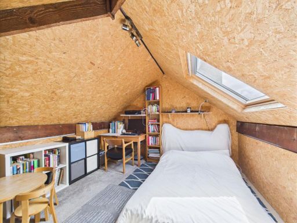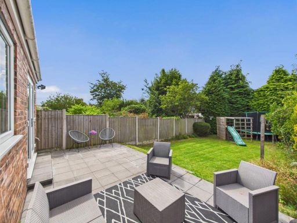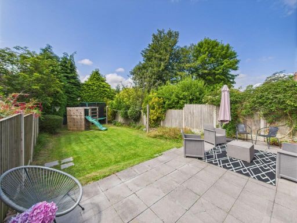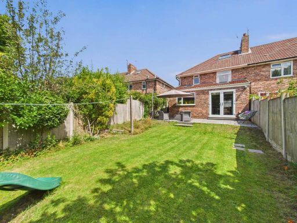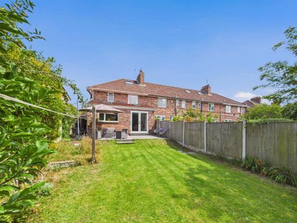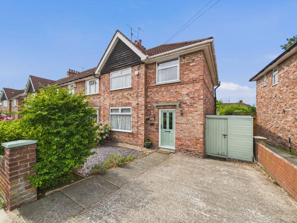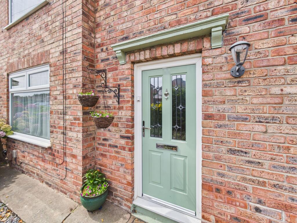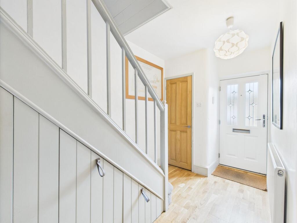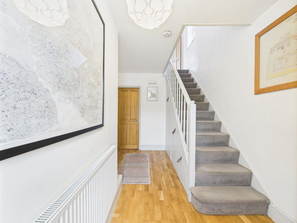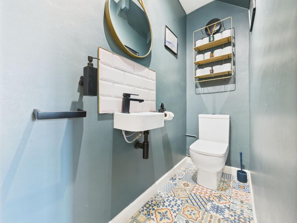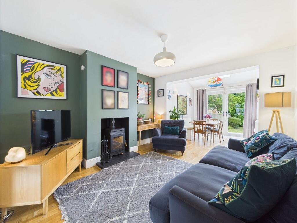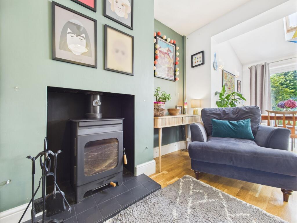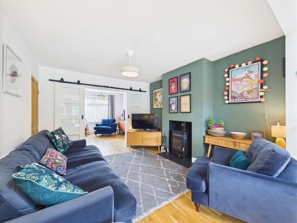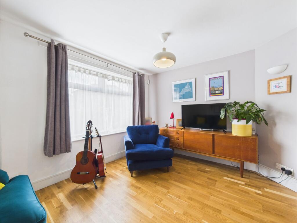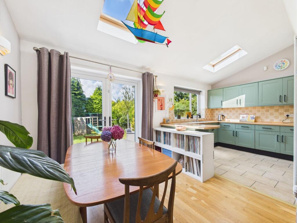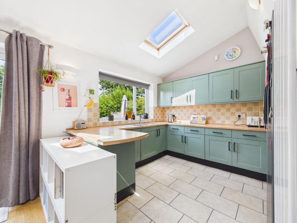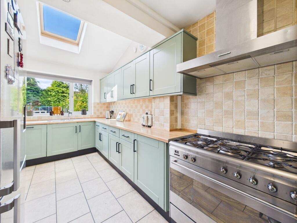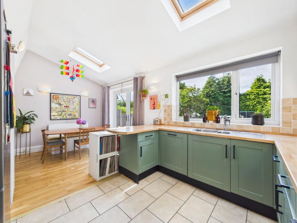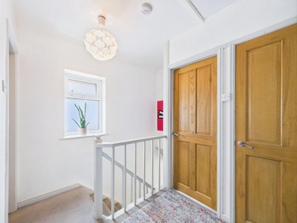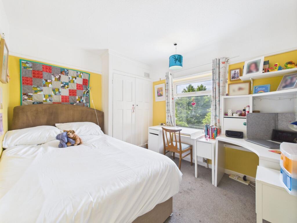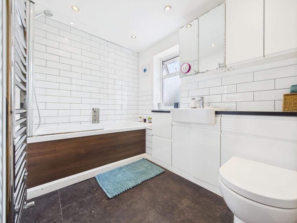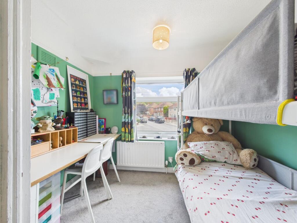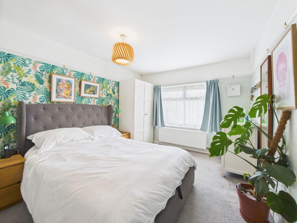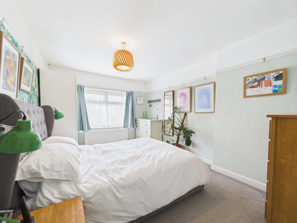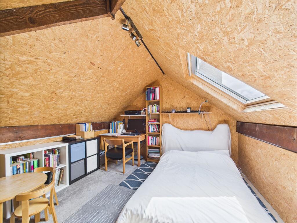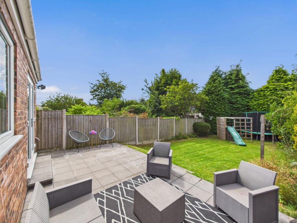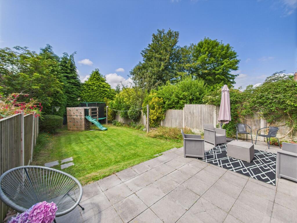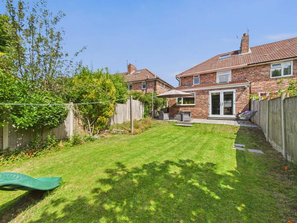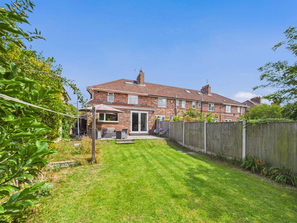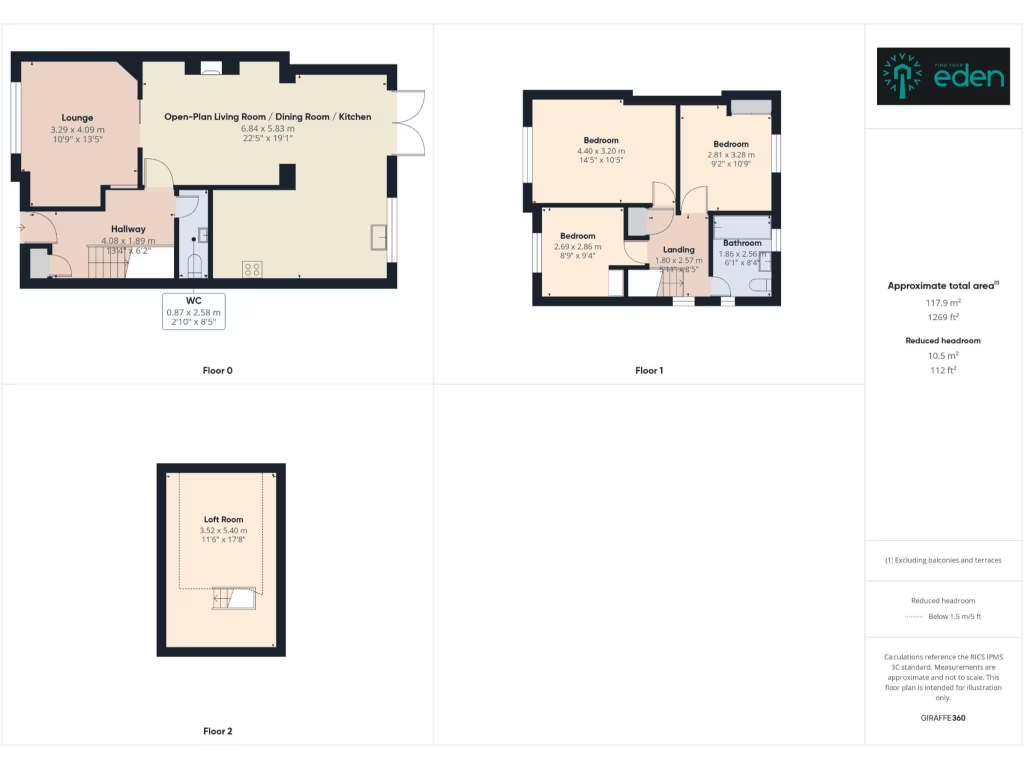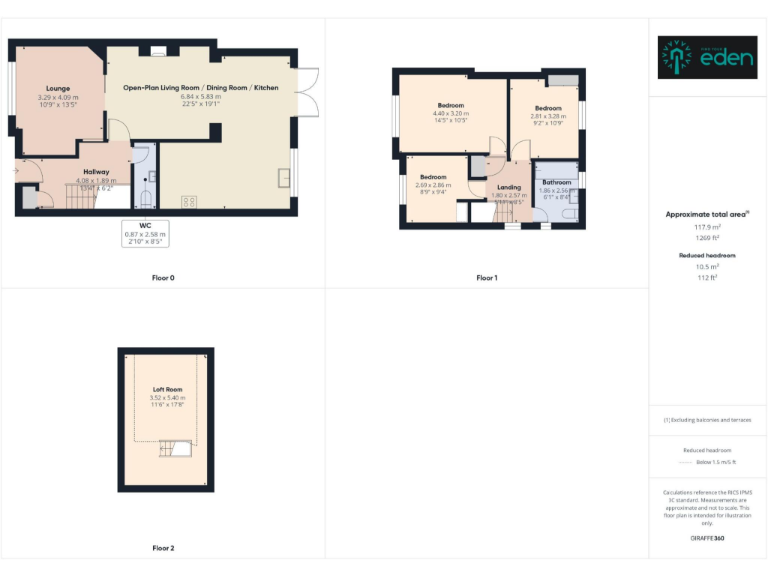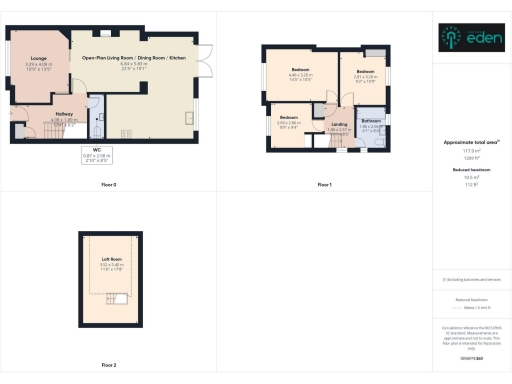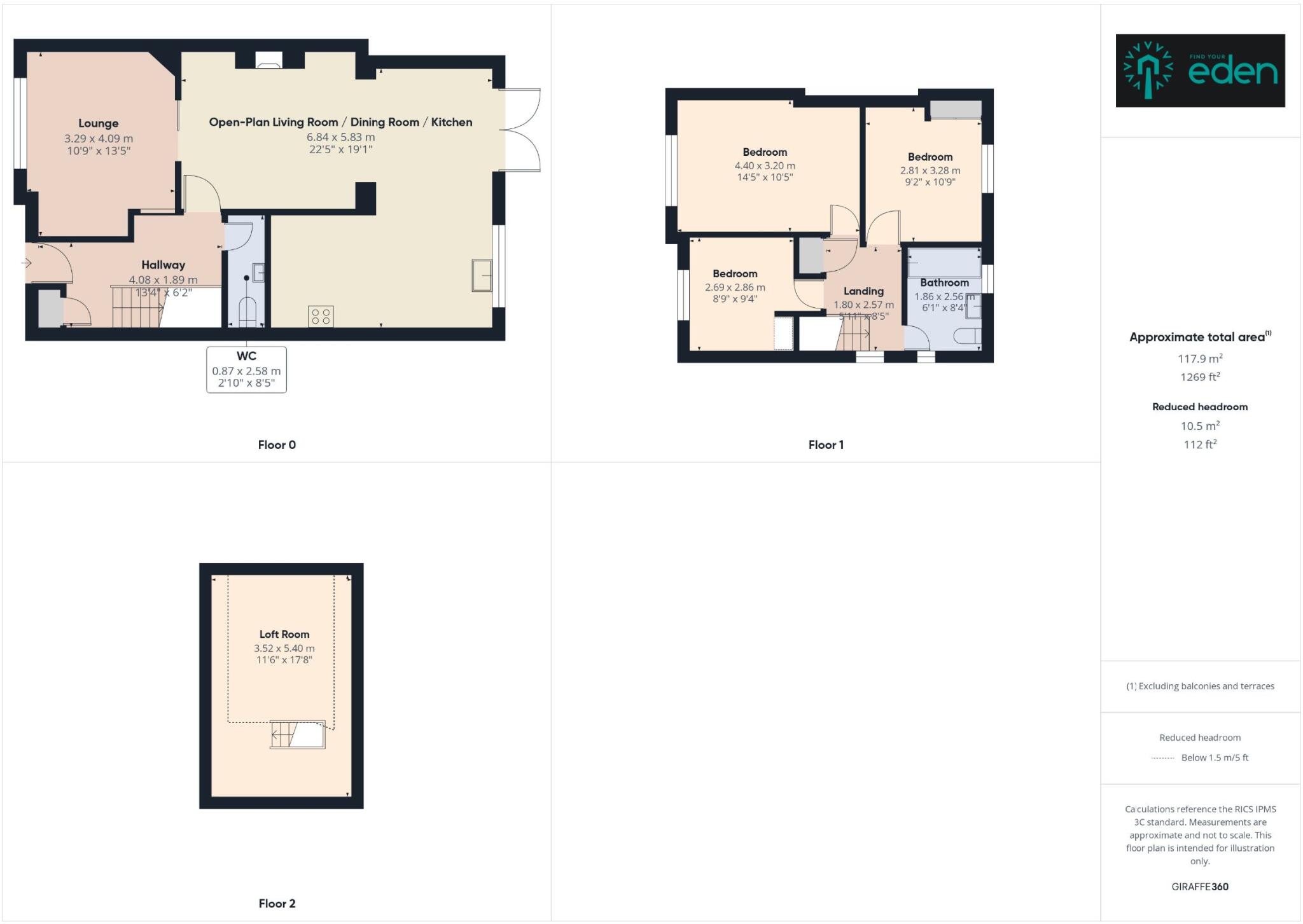Summary - 22 RAVENNA ROAD LIVERPOOL L19 4TY
3 bed 1 bath End of Terrace
Spacious three-bed end terrace with driveway, loft potential and private garden..
Extended three-bedroom end-of-terrace with period character
Large open-plan living/dining/kitchen ideal for families and entertaining
Fully boarded loft with Velux — storage or conversion potential
Driveway parking for one to two cars; private south-west rear garden
Downstairs WC and contemporary family bathroom (single bathroom only)
Presented in excellent order; engineered wood floors and tasteful finishes
Freehold, no flood risk; council tax band B (relatively cheap)
Wider area has higher deprivation; buyers should note local demographics
Stylishly extended and presented in excellent order, this three-bedroom end-of-terrace balances period character with modern family living. The property offers an elegant front lounge, a generous open-plan living/dining/kitchen at the rear, and a useful downstairs WC — practical for busy households and entertaining.
Upstairs are three well-proportioned bedrooms and a contemporary family bathroom; a fully boarded loft with Velux window provides substantial storage or potential for conversion (subject to planning). Outside, the property benefits from driveway parking for one to two cars, a low-maintenance front garden and a private south-west facing rear garden that is not overlooked.
Important practical points: the house is freehold, sits in postcode L19 with no notable flood risk, and has a reasonably large overall size (approx. 1,269 sq ft). Local transport links, nearby green spaces such as Calderstones Park, and several well-regarded primary and secondary schools add to the location appeal for families.
Make no mistake: the wider area shows signs of higher deprivation and the immediate neighbourhood is described as an ageing urban community — factors some buyers will wish to consider. There is a single family bathroom for three bedrooms, and prospective purchasers should verify any desired loft conversion or structural changes with planning authorities.
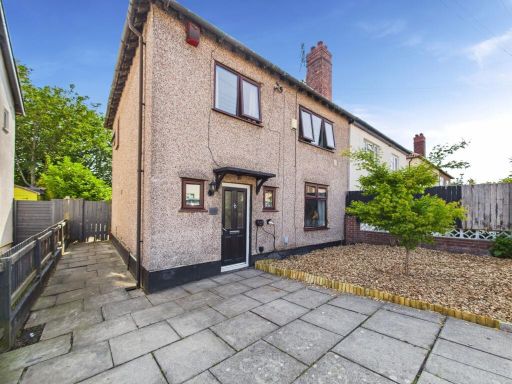 3 bedroom semi-detached house for sale in Stamfordham Drive, Allerton, Liverpool., L19 — £230,000 • 3 bed • 1 bath • 950 ft²
3 bedroom semi-detached house for sale in Stamfordham Drive, Allerton, Liverpool., L19 — £230,000 • 3 bed • 1 bath • 950 ft²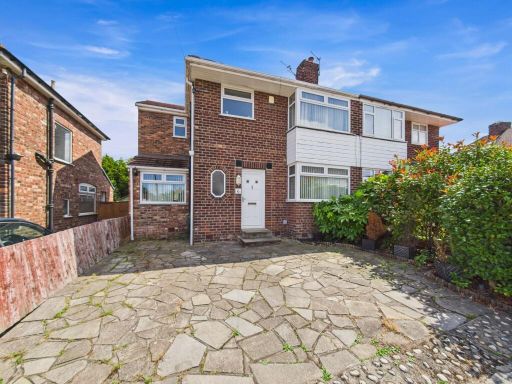 3 bedroom semi-detached house for sale in Manor Way, Woolton, Liverpool., L25 — £325,000 • 3 bed • 2 bath • 1088 ft²
3 bedroom semi-detached house for sale in Manor Way, Woolton, Liverpool., L25 — £325,000 • 3 bed • 2 bath • 1088 ft²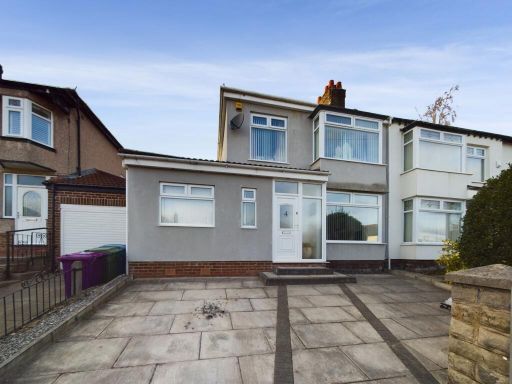 3 bedroom semi-detached house for sale in Brendor Road, Woolton, Liverpool., L25 — £375,000 • 3 bed • 1 bath • 1406 ft²
3 bedroom semi-detached house for sale in Brendor Road, Woolton, Liverpool., L25 — £375,000 • 3 bed • 1 bath • 1406 ft²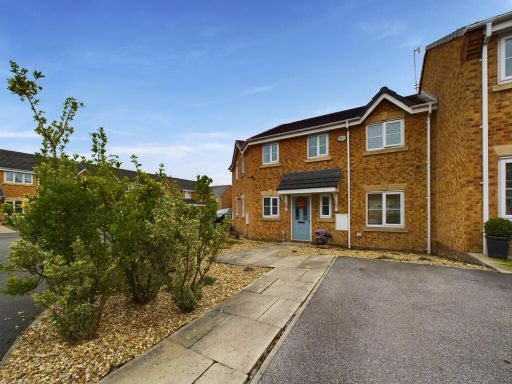 3 bedroom terraced house for sale in Southampton Drive, Cressington Park, Liverpool., L19 — £240,000 • 3 bed • 1 bath • 813 ft²
3 bedroom terraced house for sale in Southampton Drive, Cressington Park, Liverpool., L19 — £240,000 • 3 bed • 1 bath • 813 ft²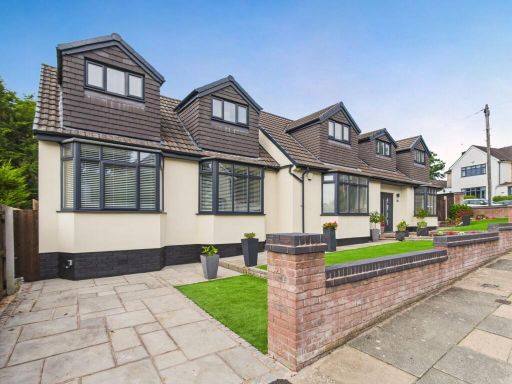 3 bedroom detached house for sale in Druidsville Road, Calderstones, Liverpool., L18 — £750,000 • 3 bed • 2 bath • 2328 ft²
3 bedroom detached house for sale in Druidsville Road, Calderstones, Liverpool., L18 — £750,000 • 3 bed • 2 bath • 2328 ft²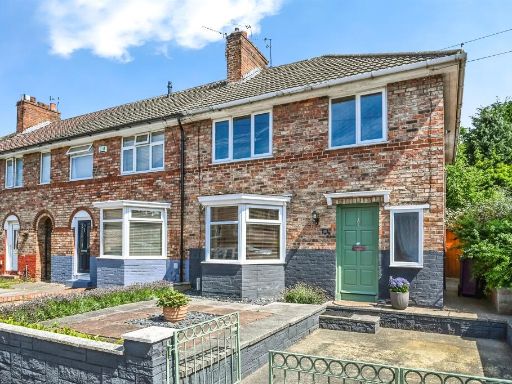 3 bedroom end of terrace house for sale in Redington Road, Liverpool, L19 — £300,000 • 3 bed • 1 bath • 686 ft²
3 bedroom end of terrace house for sale in Redington Road, Liverpool, L19 — £300,000 • 3 bed • 1 bath • 686 ft²