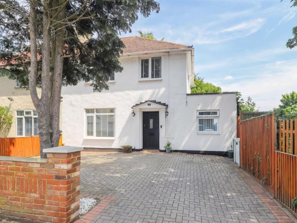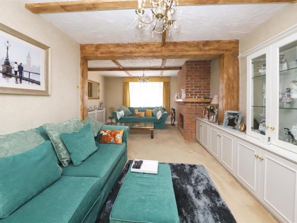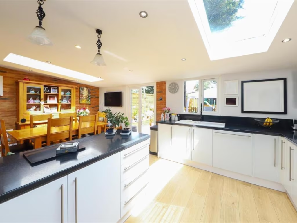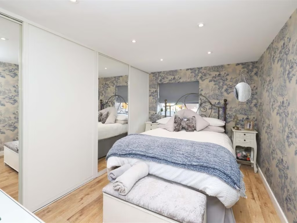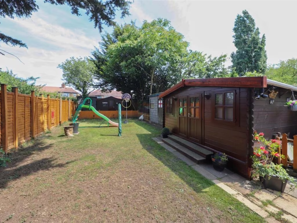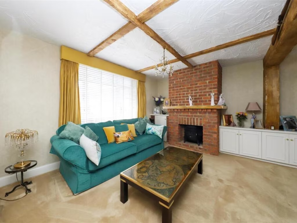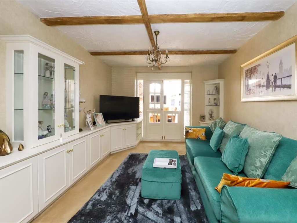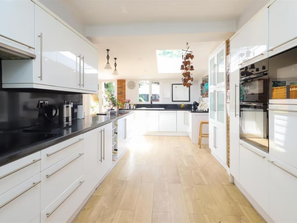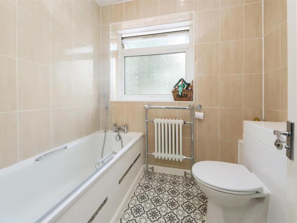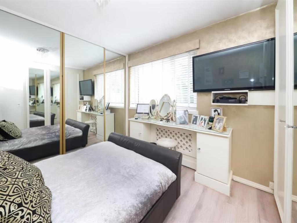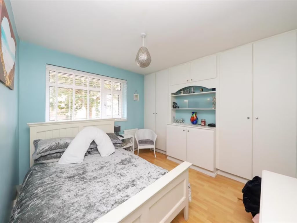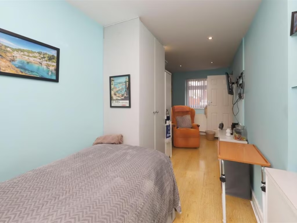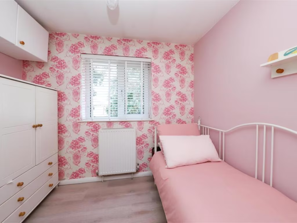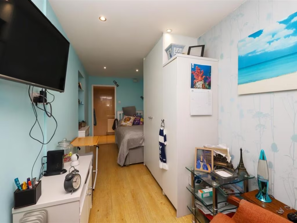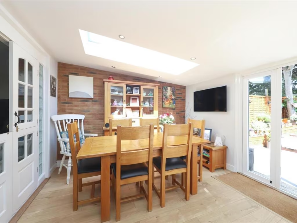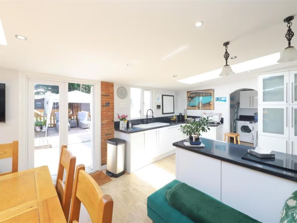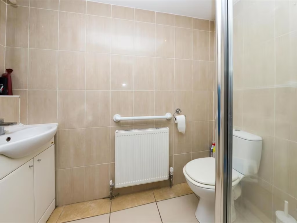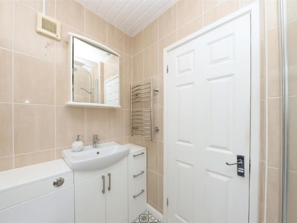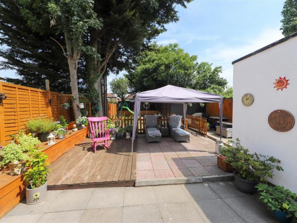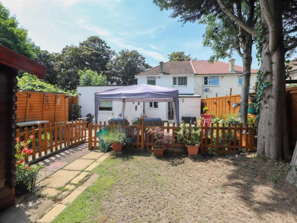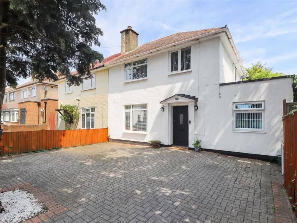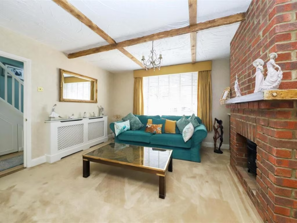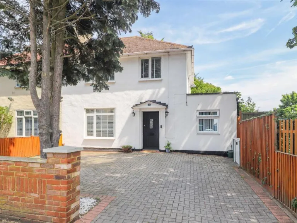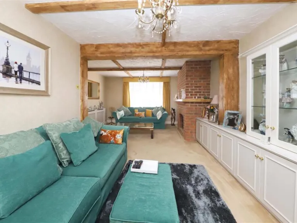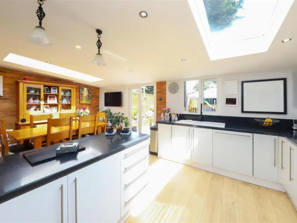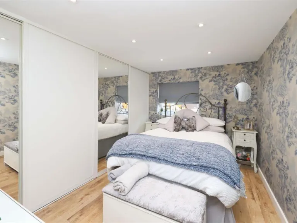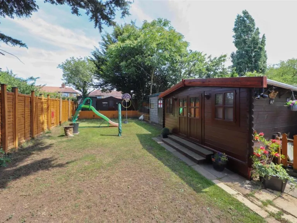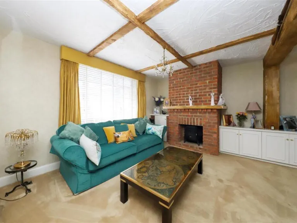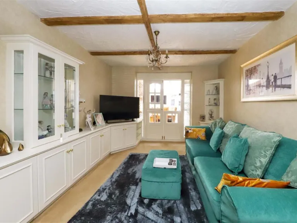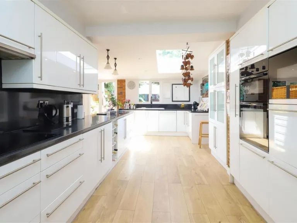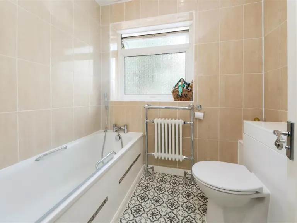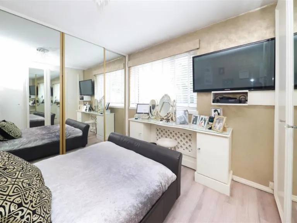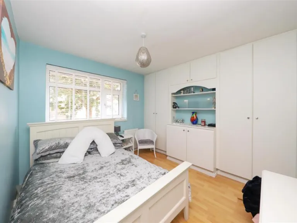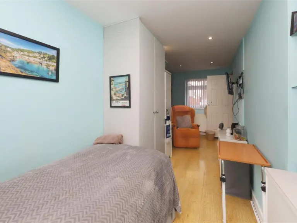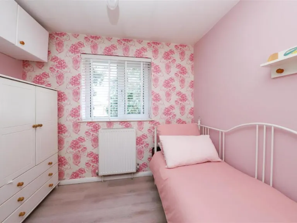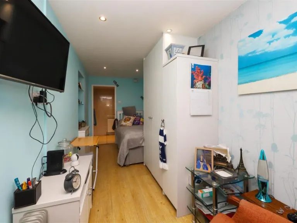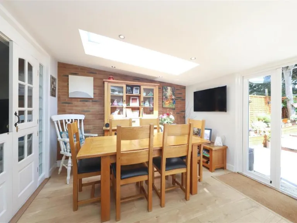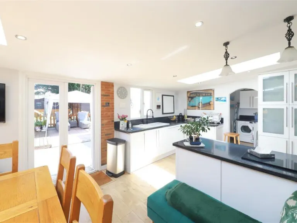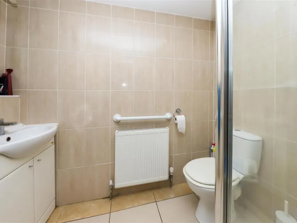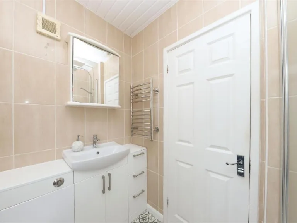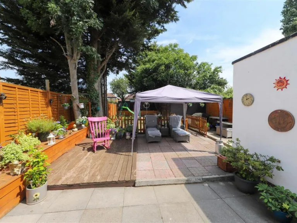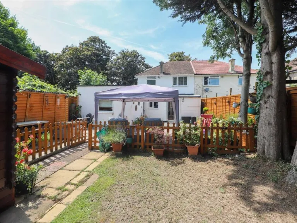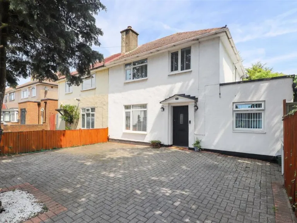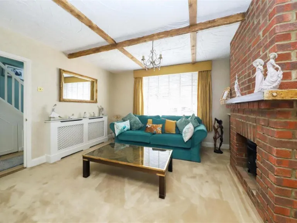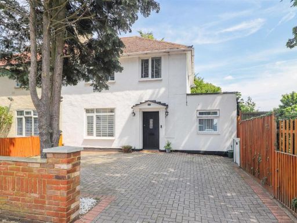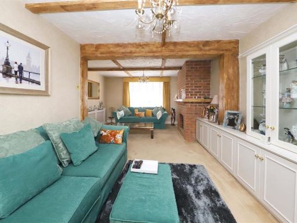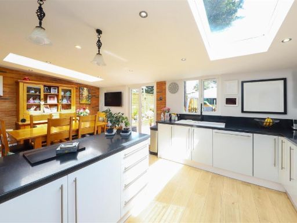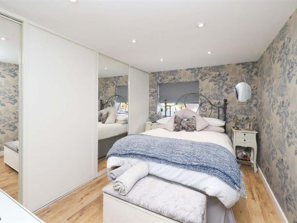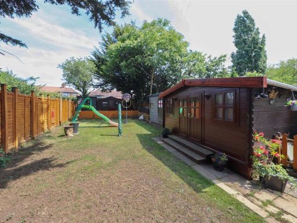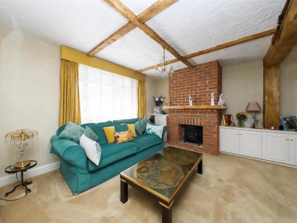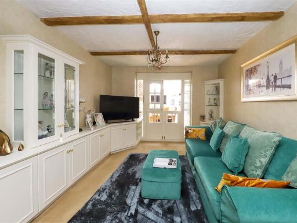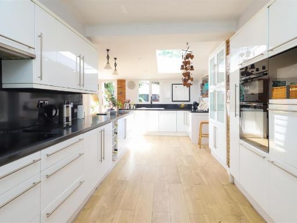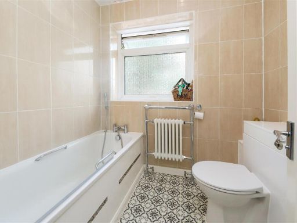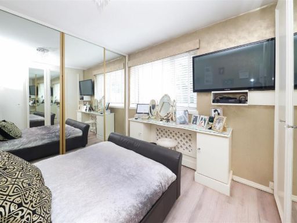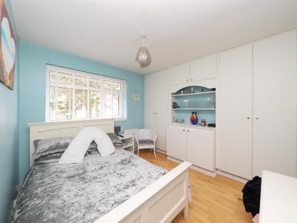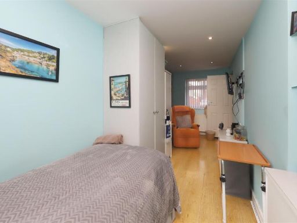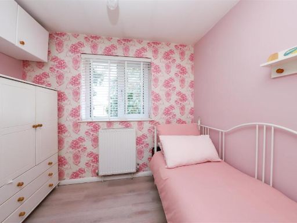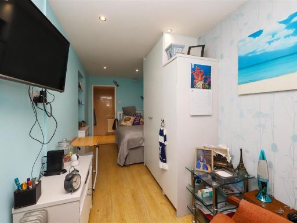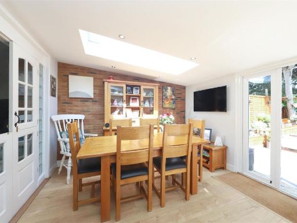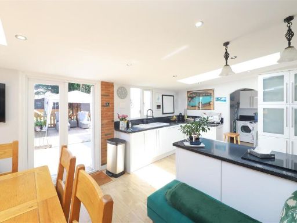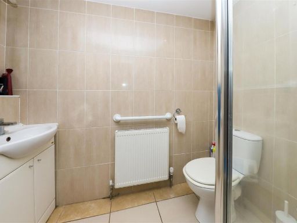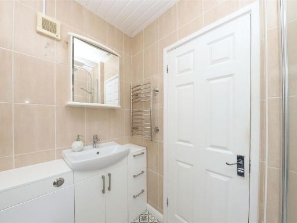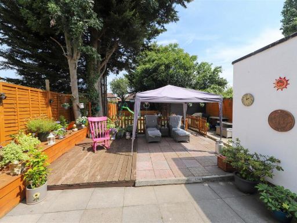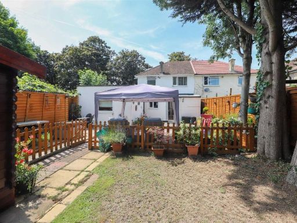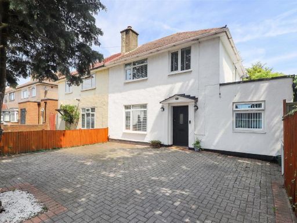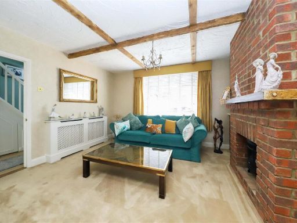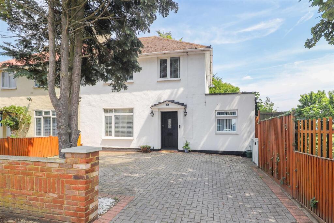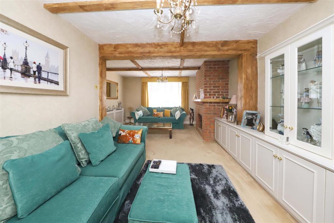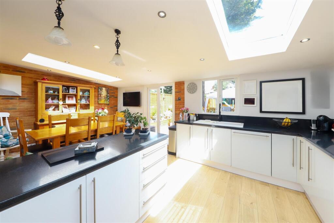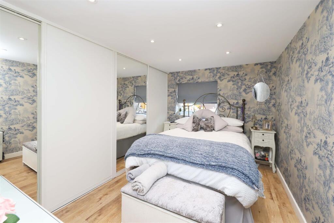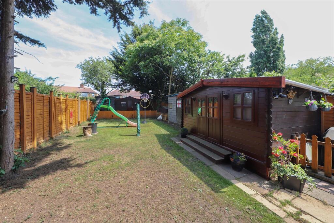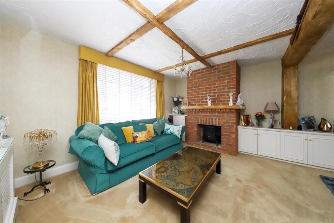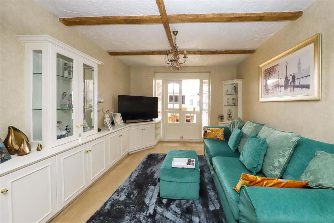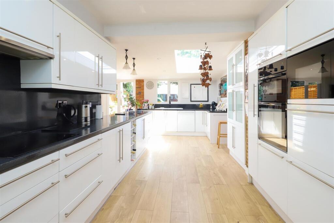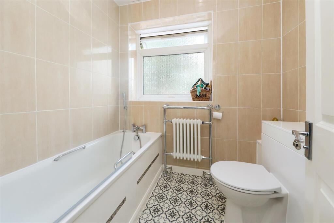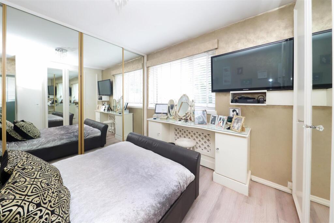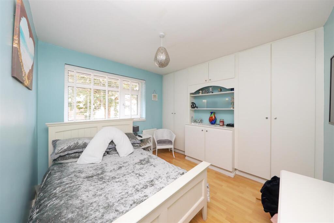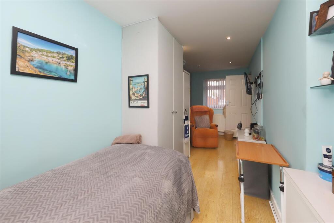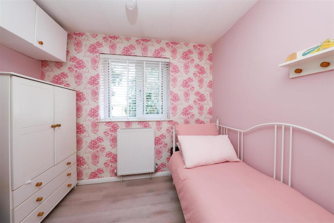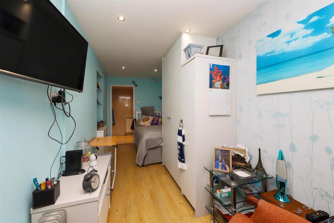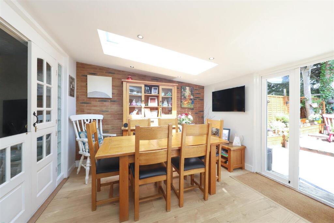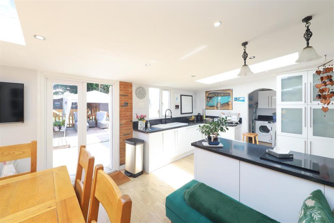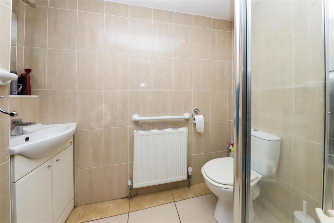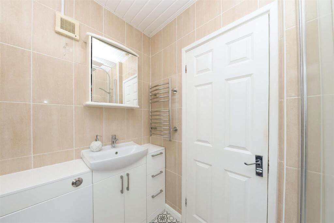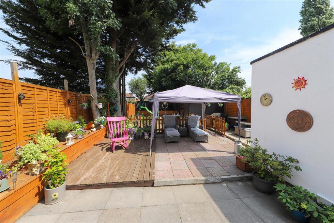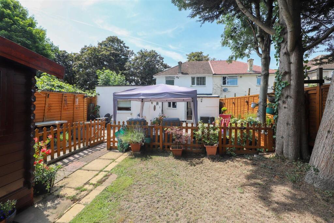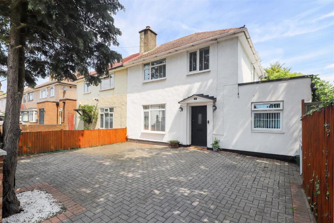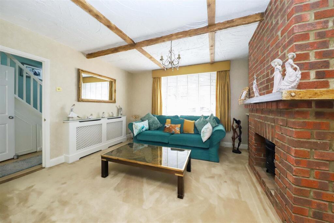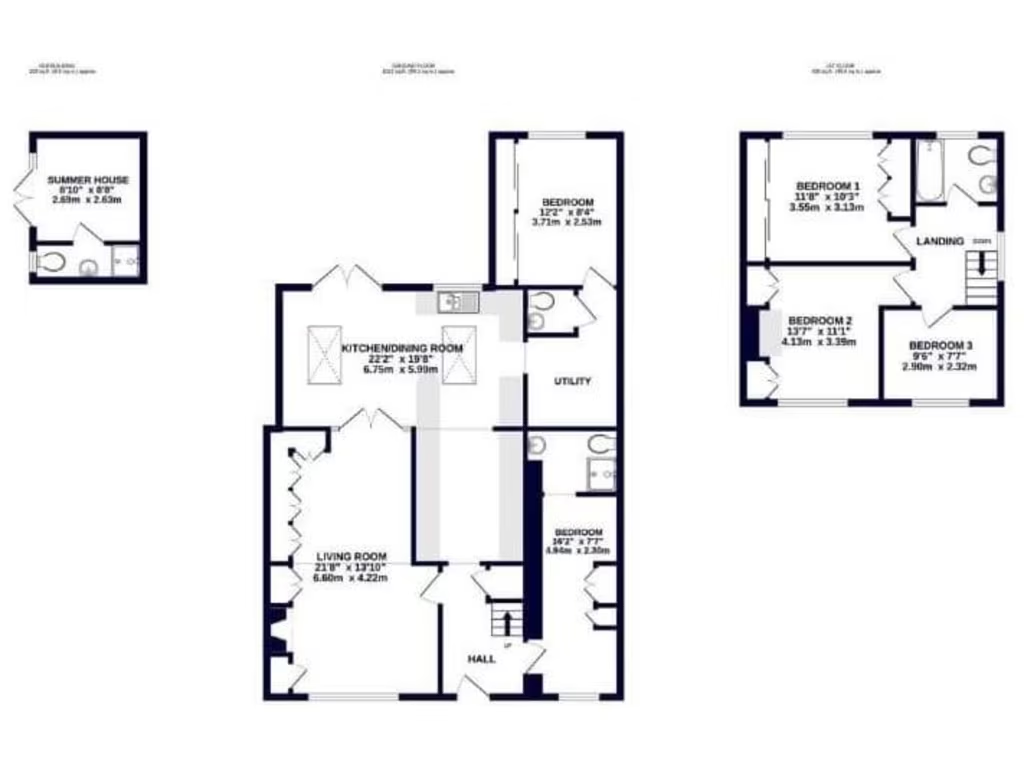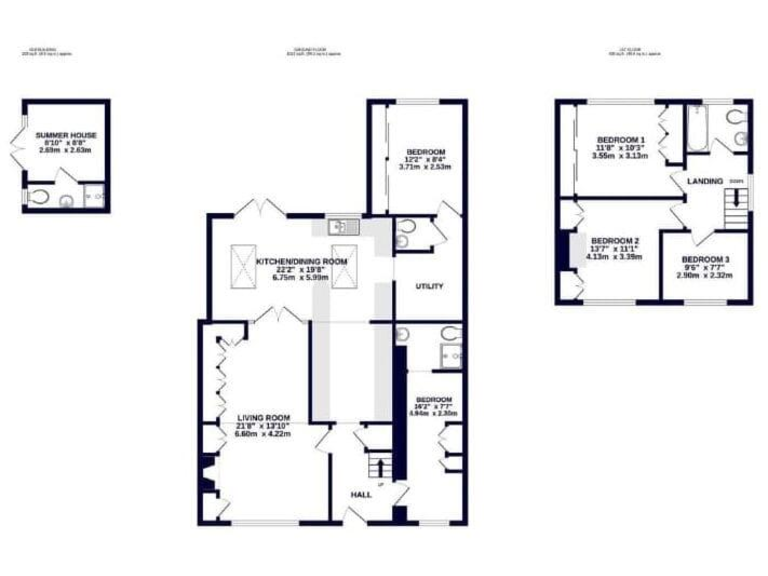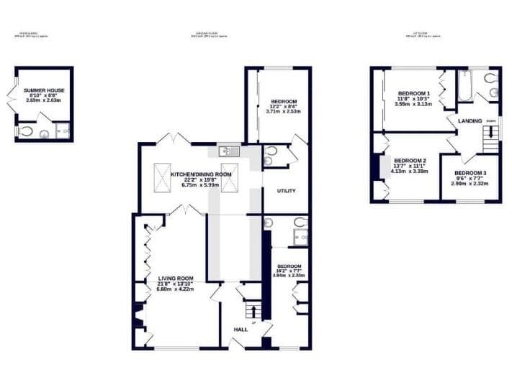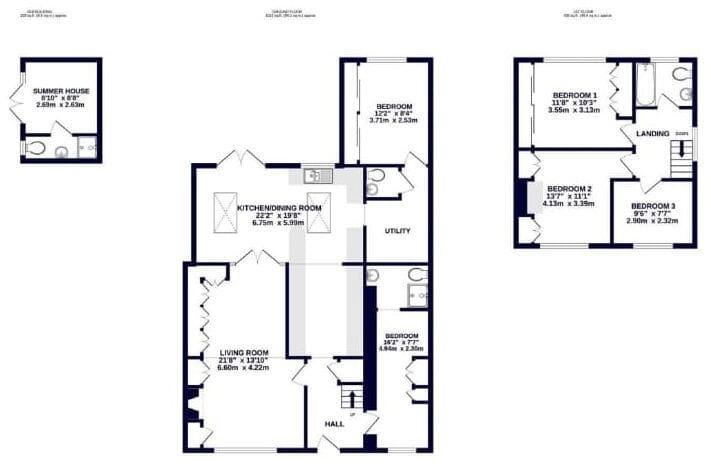Summary - 31 CARNARVON DRIVE HAYES UB3 1PU
5 bed 2 bath Semi-Detached
Five double bedrooms with fitted sliding wardrobes in each
A spacious five-bedroom semi-detached home on Carnarvon Drive offering flexible family living across approximately 1,550 sq ft. The house is well-presented throughout with a large 22ft open-plan kitchen/dining room, a 21ft living room, and generously proportioned bedrooms — several with fitted sliding wardrobes. Outside there is off-street parking for up to three cars and a sizeable, low‑maintenance rear garden with patio, decking, lawn and a summer house that includes a shower and WC.
The property suits growing families who need space and convenience. Ground-floor accommodation includes two double bedrooms (one with en-suite) and utility facilities; three further bedrooms and a modern family bathroom are on the first floor. There is potential to extend further (subject to planning permission), making this a good option for buyers seeking expansion or added value.
Practical points to note: the house was built between 1950–1966 and likely has cavity walls without added insulation; buyers may wish to budget for any thermal upgrades. The wider area scores high on multicultural and young-family demographics, with good local schools and fast transport links — Hayes & Harlington (Elizabeth Line) and major road routes are accessible. Crime levels are reported above average and the local area records relative deprivation, which some buyers will want to consider alongside the property’s strong space and parking benefits.
Overall, this is a roomy, well-kept family home with immediate practicality and sensible scope for improvement or extension. It will appeal to households who prioritise generous internal space, off-street parking and an adaptable garden building for home‑office or guest use.
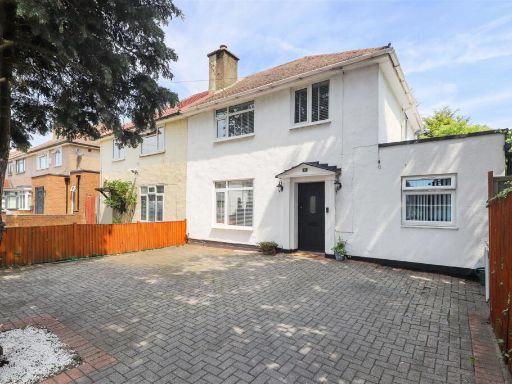 5 bedroom semi-detached house for sale in Carnarvon Drive, Hayes, UB3 — £700,000 • 5 bed • 2 bath • 1500 ft²
5 bedroom semi-detached house for sale in Carnarvon Drive, Hayes, UB3 — £700,000 • 5 bed • 2 bath • 1500 ft²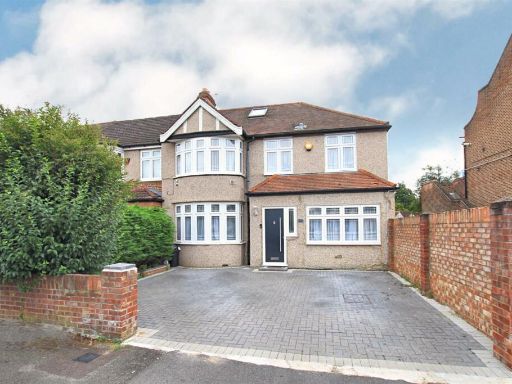 5 bedroom end of terrace house for sale in Bourne Avenue, Hayes, UB3 — £775,000 • 5 bed • 3 bath • 1749 ft²
5 bedroom end of terrace house for sale in Bourne Avenue, Hayes, UB3 — £775,000 • 5 bed • 3 bath • 1749 ft²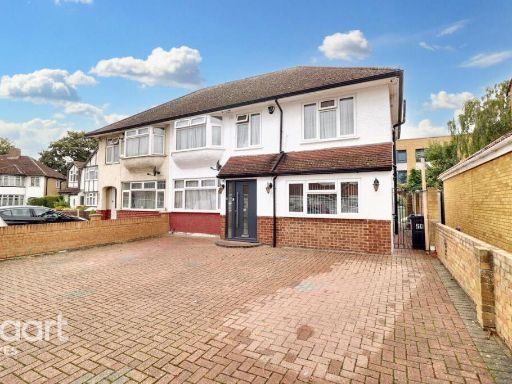 6 bedroom semi-detached house for sale in Oakington Avenue, Hayes, UB3 — £750,000 • 6 bed • 2 bath • 1165 ft²
6 bedroom semi-detached house for sale in Oakington Avenue, Hayes, UB3 — £750,000 • 6 bed • 2 bath • 1165 ft²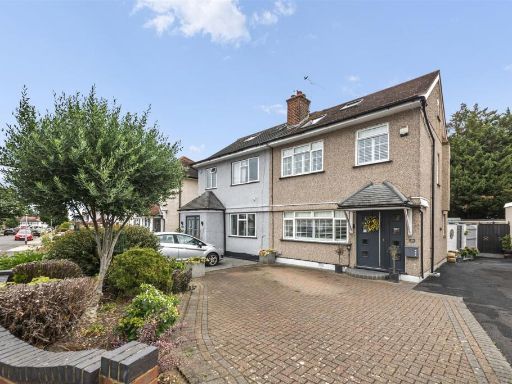 4 bedroom semi-detached house for sale in Derwent Drive, Hayes, UB4 — £650,000 • 4 bed • 2 bath • 1592 ft²
4 bedroom semi-detached house for sale in Derwent Drive, Hayes, UB4 — £650,000 • 4 bed • 2 bath • 1592 ft²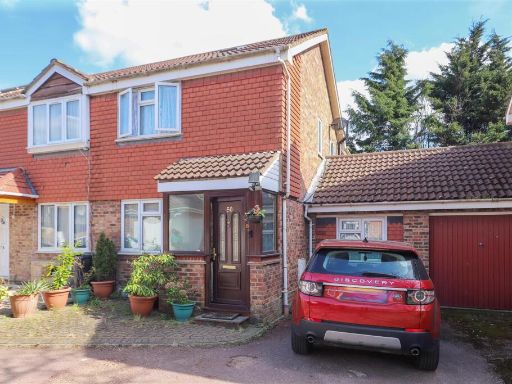 5 bedroom semi-detached house for sale in Paddington Close, Hayes, UB4 — £650,000 • 5 bed • 2 bath • 1348 ft²
5 bedroom semi-detached house for sale in Paddington Close, Hayes, UB4 — £650,000 • 5 bed • 2 bath • 1348 ft²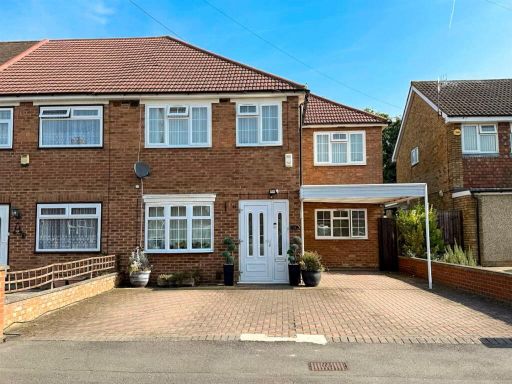 4 bedroom semi-detached house for sale in Cleave Avenue, Hayes, UB3 — £650,000 • 4 bed • 3 bath • 1649 ft²
4 bedroom semi-detached house for sale in Cleave Avenue, Hayes, UB3 — £650,000 • 4 bed • 3 bath • 1649 ft²